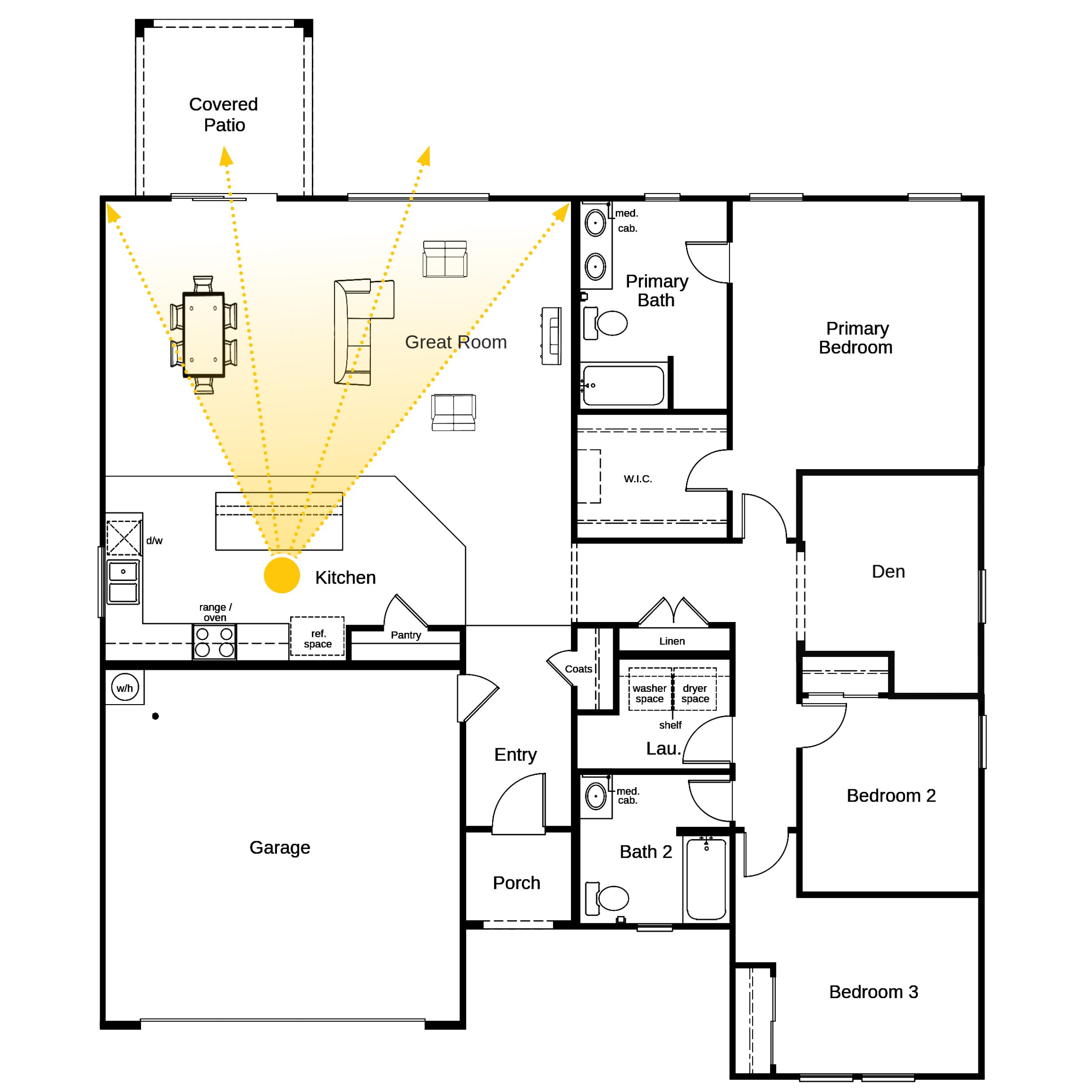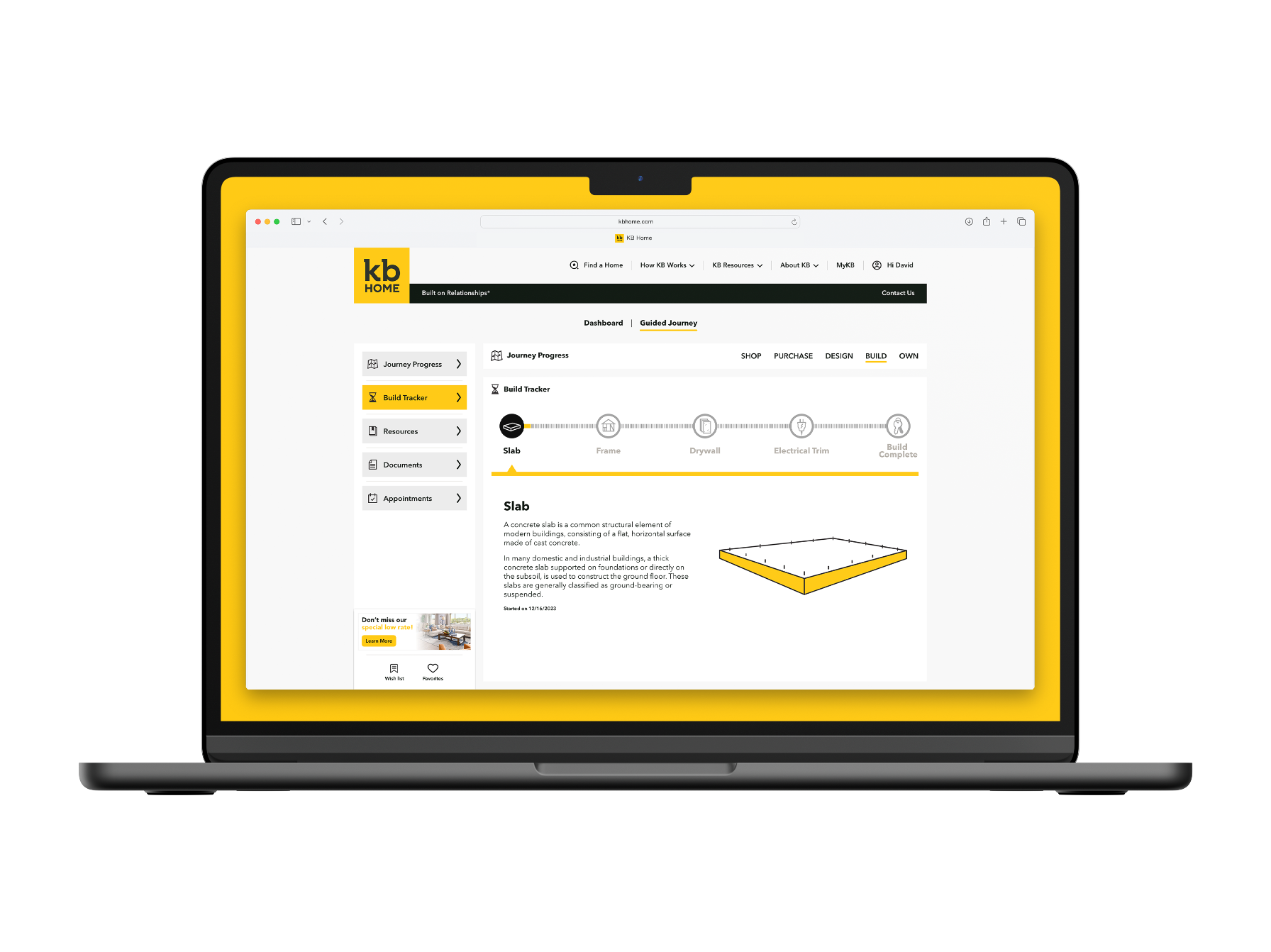
At KB, we pay careful attention to customer research in order to build homes that reflect your priorities. Time and again, it's clear that combined, light-filled spaces are a must-have, so our architects and designers work closely with other KB teams to create open floor plans where the main living areas, like the great room or den is conveniently adjacent to the modern kitchen. From room to room, we want you to enjoy more flexibility, comfort and personal connection, because that's what home is all about.
Good sightlines make great homes.
When it comes to finding a new home you love, a floor plan that's roomy and bright is probably at the top of your list. And there are plenty of reasons why. An open design is not only visually appealing, it connects you from one interior space to the next — and even outside to the backyard. These shared spaces, essentially a home's main living areas, are the heart of every floor plan, but sightlines can make all the difference as to how your home feels.
What's a sightline? It's basically what you can see in front of you — a direct view from one space to the next. And in architecture, good sightlines take advantage of usable spaces to expand your line of vision and maximize opportunities for engagement. For instance, you can be relaxing on the couch watching TV, but still have the ability to see everyone and everything going on around you. Flowing living spaces make it easy to keep an eye on your toddler playing in the great room while you’re in the kitchen — or watch older kids running around the backyard while you’re catching up on emails or cooking dinner. Big on entertaining family and friends? Mingle with guests while you're handling last-minute meal prep at the kitchen island or barbecuing on the patio.

‡According to data from https://fred.stlouisfed.org/graph/?g=1Qh9n
KBHS Home Loans, LLC NMLS 1542802 For licensing information visit nmlsconsumeraccess.org. Headquarters: 300 East Royal Lane, Suite 250, Irving, TX 75039. 855-378-6625. Applicant subject to credit and underwriting approval. Not all applicants will be approved for financing. Receipt of application does not represent an approval for financing or interest rate guarantee. Restrictions may apply. Equal Housing Lender. AZ: KBHS – 4949 Pioneer Ln, Lakeside, AZ 85929 – Mortgage Banker License #0939988; CA: Licensed by the Department of Financial Protection and Innovation Under the California Residential Mortgage Lending Act #41DBO-67718. California Financing Law License #60DBO-67717; CO: Regulated by the Colorado Division of Real Estate; WA: Washington Consumer Loan Company License #CL-1542802.
KB Home and KBHS share common ownership and because of this relationship may receive a financial or other benefit. You are not required to use KBHS as a condition of purchase or sale of any real estate.




