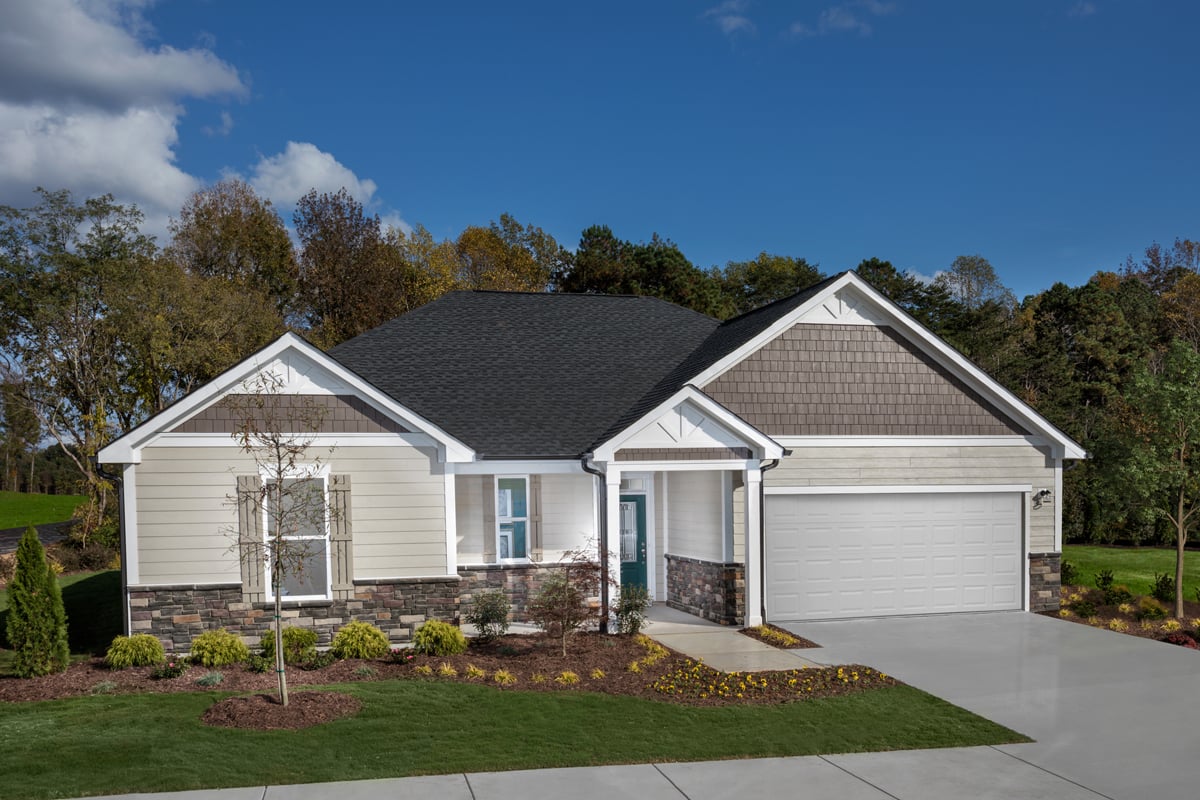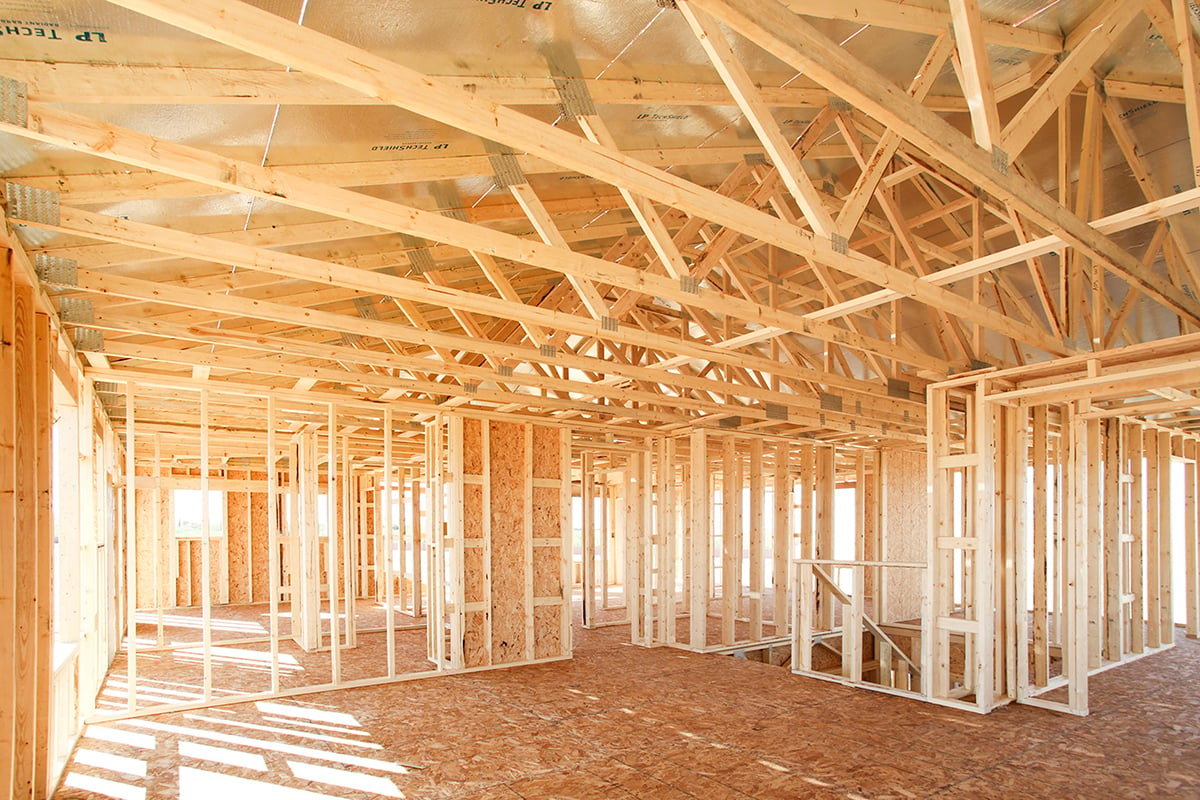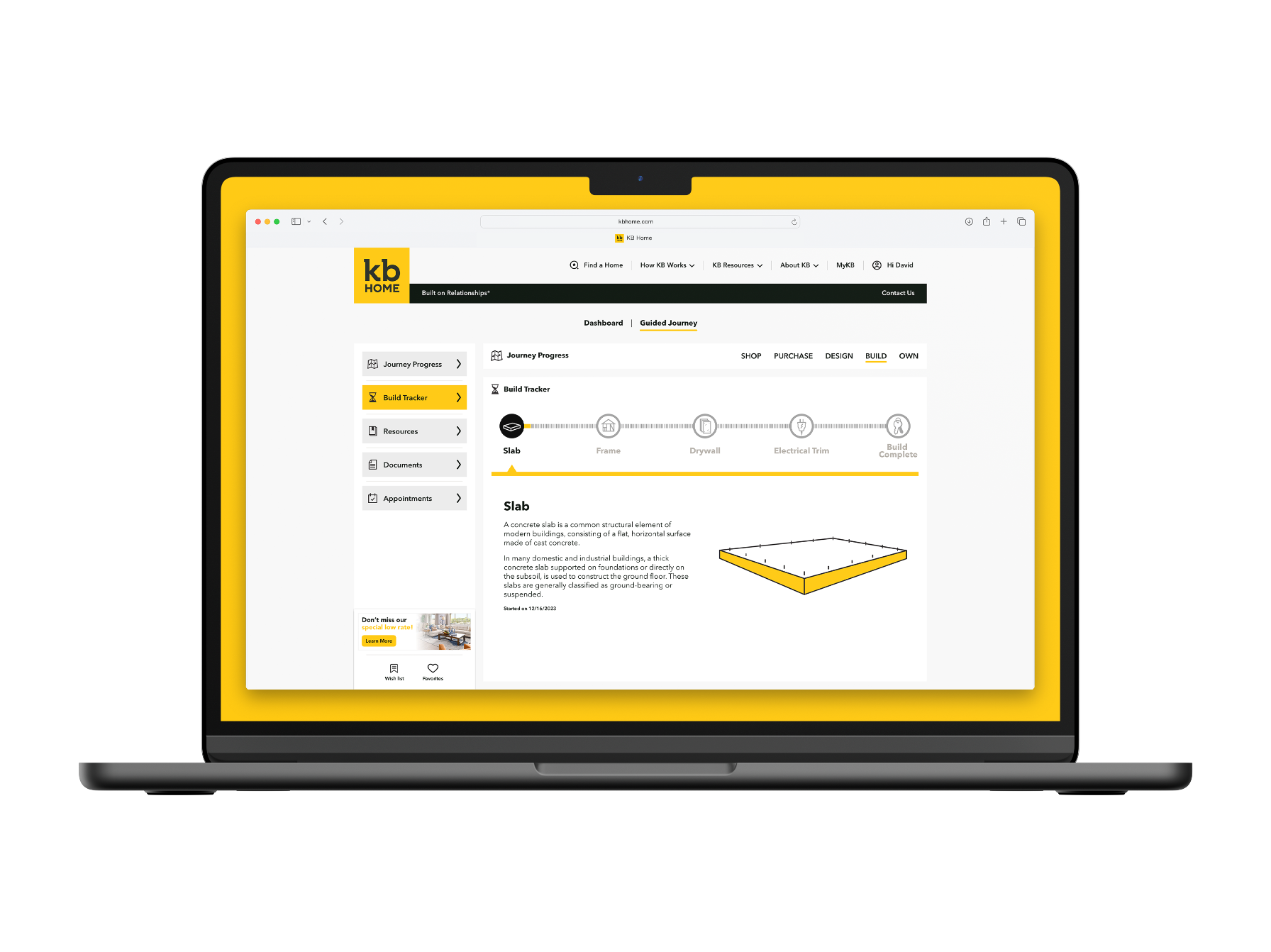Raleigh / Durham / Chapel Hill
- Arizona
- Phoenix
- Tucson
- California
- Bay Area - North
- Bay Area - South
- Central Valley
- Fresno Area
- Los Angeles and Ventura County
- Orange County
- Riverside County
- Sacramento
- San Bernardino County
- San Diego County
- Colorado
- Metro Denver Area
- Florida
- Jacksonville / St. Augustine Area
- Lakeland Area
- Orlando Area
- Palm Bay/Titusville
- Palm Coast Area
- Sarasota-Bradenton
- Southwest Florida
- Tampa Area
- Idaho
- Boise Area
- Nevada
- Las Vegas
- North Carolina
- Charlotte Area
- Raleigh / Durham / Chapel Hill
- South Carolina
- Charlotte Area (SC)
- Texas
- Austin
- Dallas / Fort Worth
- Houston
- San Antonio / New Braunfels
- Temple / Belton
- Washington
- Seattle-Tacoma Area
New homes in
Raleigh / Durham / Chapel Hill
KB Home builds personalized homes to fit your life and style. Our homes are designed to be ENERGY STAR® certified and built uniquely for the way you live. Our new communities for sale in the Raleigh/Durham/Chapel Hill area, commonly referred to as the Research Triangle, are near high-tech companies, international corporations, public and private research facilities — as well as North Carolina State University, UNC at Chapel Hill and Duke. A dynamic economy, outdoor recreation, along with rich arts & cultural offerings continue to make this region a very popular place to call home. Only at KB®.

Raleigh Design Studio Your style board of images and inspiration becomes reality at our Design Studio. From flooring to lighting, choose what you love, so we can build a personalized new home just the way you envisioned.
KB Home Raleigh Design Studio
1800 Perimeter Park Drive Suite 140
Morrisville, NC 27560
- Studio hours
-
By Appointment
Mon - Sun: 8:00 AM - 5:00 PM

First-time homebuyer? Here’s what you’ll need to know…
There's a lot to think about if you're a first-time homebuyer, so here's some good tips to get started.
Read Article >
How does building a home with KB work?
Buying a new home is one of the most exciting decisions you'll ever make, so we've broken it down step-by-step, so you'll know just what to expect.
Read Article >
8 reasons to buy a new home instead of used.
Get what you really want, and see why other opportunities just can’t compete with the many advantages of a new KB home.
Read Article >The right home.
Priced right from the start.
Designed for the way you live—with everyday low pricing you can trust.
KBHS Home Loans, LLC NMLS 1542802. For licensing information, go to www.nmlsconsumeraccess.org. Applicant is subject to credit and underwriting approval. Equal Housing Lender.





