| Price | |
| Stories | |
| Sq. Footage | |
| Bedrooms | |
| Baths | |
| Garage | -car |
-
Communities:

Move-In Ready Homes
| Address | Homesite # | Sq. Ft. | Description | MLS# | Availability | Price |
|---|---|---|---|---|---|---|
| 710 Teeter Cir. NW | 005 | 2,364 | 2-Story / 4 Bed / 3 Bath / 2-Car Garage | 2378552 | Available 1-2 Months | $594,950 |
| 721 Teetor Cir. NW | 019 | 2,565 | 2-Story / 5 Bed / 3 Bath / 2-Car Garage | 2416828 | Available 3-6 Months | $624,950 |
| Address | Homesite # | Sq. Ft. | Description | MLS# | Availability | Price |
|---|---|---|---|---|---|---|
| 24327 13th Ave. SE | 019 | 2,746 | 3-Story / 3 Bed / 2.5 Bath / 2-Car Garage | Available Now | $1,495,513 | |
| 24323 13th Ave. SE | 020 | 2,328 | 2-Story / 4 Bed / 2.5 Bath / 2-Car Garage | Available Now | $1,399,950 | |
| 24319 13th Ave. SE | 021 | 2,328 | 2-Story / 4 Bed / 2.5 Bath / 2-Car Garage | 2409768 | Available Now | $1,374,950 |
| 24237 13th Ave. SE | 025 | 2,746 | 3-Story / 4 Bed / 3 Bath / 2-Car Garage | Available Now | $1,485,534 | |
| 24233 13th Ave. SE | 026 | 2,746 | 3-Story / 4 Bed / 3 Bath / 2-Car Garage | Available Now | $1,495,099 | |
| 24229 13th Ave. SE | 027 | 2,746 | 3-Story / 3 Bed / 2.5 Bath / 2-Car Garage | Available Now | $1,499,839 | |
| 24225 13th Ave. SE | 028 | 2,746 | 3-Story / 4 Bed / 3 Bath / 2-Car Garage | Available 1-2 Months | $1,506,787 |
| Address | Homesite # | Sq. Ft. | Description | MLS# | Availability | Price |
|---|---|---|---|---|---|---|
| 714 Holly Ave. | 035 | 2,350 | 2-Story / 4 Bed / 3 Bath / 2-Car Garage | 2393669 | Available Now | $639,950 |
| 730 Holly Ave. | 037 | 2,330 | 2-Story / 4 Bed / 2.5 Bath / 2-Car Garage | 2400462 | Available Now | $634,950 |
| Address | Homesite # | Sq. Ft. | Description | MLS# | Availability | Price |
|---|---|---|---|---|---|---|
| 12634 170th Ave. Ct. E | 191 | 1,860 | 1-Story / 4 Bed / 2 Bath / 3-Car Garage | Available Now | $684,950 | |
| 17112 126th St. E. | 213 | 2,364 | 2-Story / 4 Bed / 3 Bath / 2-Car Garage | Available Now | $654,950 | |
| 17058 126th St. E | 216 | 2,925 | 2-Story / 4 Bed / 4 Bath / 2-Car Garage | Available 1-2 Months | $734,950 | |
| 17222 126th St. Ct. E | 226 | 1,630 | 1-Story / 3 Bed / 2 Bath / 2-Car Garage | 2441556 | Available Now | $599,950 |
| Address | Homesite # | Sq. Ft. | Description | MLS# | Availability | Price |
|---|---|---|---|---|---|---|
| 13420 187th St. Ct. E | 021 | 3,568 | 2-Story / 5 Bed / 3.5 Bath / 2-Car Garage | Available Now | $709,950 | |
| 18721 135th Ave. E. | 024 | 2,647 | 1-Story / 4 Bed / 3 Bath / 2-Car Garage | Available Now | $699,950 | |
| 13604 187th St. E. | 030 | 3,568 | 2-Story / 5 Bed / 3.5 Bath / 2-Car Garage | Available Now | $714,950 | |
| 13608 187th St. E. | 031 | 3,025 | 2-Story / 4 Bed / 3.5 Bath / 2-Car Garage | Available Now | $699,950 | |
| 13612 187th St. E. | 032 | 2,647 | 1-Story / 4 Bed / 3 Bath / 2-Car Garage | Available Now | $669,950 | |
| 13612 185th St. Ct. E | 105 | 2,925 | 2-Story / 5 Bed / 3 Bath / 2-Car Garage | Available Now | $724,950 | |
| 13705 185th St. Ct. E. | 157 | 2,364 | 2-Story / 3 Bed / 2.5 Bath / 2-Car Garage | 2430544 | Available Now | $637,950 |
| Address | Homesite # | Sq. Ft. | Description | MLS# | Availability | Price |
|---|---|---|---|---|---|---|
| 8741 52nd Pl. NE | 014 | 2,565 | 2-Story / 5 Bed / 3 Bath / 2-Car Garage | 2371688 | Available Now | $889,950 |
| 5223 89th Ave. NE | 023 | 2,925 | 2-Story / 5 Bed / 3 Bath / 2-Car Garage | 2345719 | Available Now | $894,950 |
| 5037 87th Dr. NE | 051 | 2,070 | 2-Story / 4 Bed / 2.5 Bath / 2-Car Garage | 2374205 | Available Now | $749,950 |
| 5053 87th Dr. NE | 046 | 2,070 | 2-Story / 3 Bed / 2.5 Bath / 2-Car Garage | Available Now | $759,950 | |
| 5109 87th Dr. NE | 048 | 2,070 | 2-Story / 3 Bed / 2.5 Bath / 2-Car Garage | 2348429 | Available Now | $769,950 |
| 5133 87th Dr. NE | 050 | 2,565 | 2-Story / 5 Bed / 3 Bath / 2-Car Garage | 2451124 | Available 3-6 Months | $869,950 |
| 5157 87th Dr. NE | 053 | 2,605 | 2-Story / 5 Bed / 3 Bath / 2-Car Garage | 2427836 | Available 1-2 Months | $824,950 |
| 5150 87th Dr. NE | 061 | 1,939 | 2-Story / 4 Bed / 3 Bath / 2-Car Garage | Available Now | $724,950 | |
| 5134 87th Dr. NE | 063 | 1,939 | 2-Story / 4 Bed / 3 Bath / 2-Car Garage | 2370082 | Available 1-2 Months | $734,950 |
| Address | Homesite # | Sq. Ft. | Description | MLS# | Availability | Price |
|---|---|---|---|---|---|---|
| 2803 S. 375th Pl. | 010 | 2,330 | 2-Story / 4 Bed / 2.5 Bath / 2-Car Garage | 2444688 | Available Now | $714,950 |
| 37425 30th Pl. S | 026 | 2,330 | 2-Story / 4 Bed / 2.5 Bath / 2-Car Garage | 2370299 | Available Now | $754,950 |
| 37431 30th Pl. S | 027 | 1,873 | 2-Story / 3 Bed / 2.5 Bath / 2-Car Garage | 2403365 | Available Now | $704,950 |
| 37558 30th Pl. S | 040 | 1,873 | 2-Story / 3 Bed / 2.5 Bath / 2-Car Garage | 2317843 | Available Now | $709,950 |
| 37502 30th Pl. S | 061 | 2,065 | 2-Story / 3 Bed / 2.5 Bath / 2-Car Garage | Available 1-2 Months | $694,950 |
| Address | Homesite # | Sq. Ft. | Description | MLS# | Availability | Price |
|---|---|---|---|---|---|---|
| 6141 Crestner Dr. SW | 406 | 2,457 | 2-Story / 4 Bed / 2.5 Bath / 2-Car Garage | Available 1-2 Months | $619,950 | |
| 6131 Crestner Dr. SW | 407 | 1,961 | 2-Story / 3 Bed / 2.5 Bath / 2-Car Garage | Available 1-2 Months | $564,950 | |
| 6178 Telford Way SW | 412 | 2,141 | 2-Story / 3 Bed / 2.5 Bath / 2-Car Garage | Available 1-2 Months | $594,950 |
| Address | Homesite # | Sq. Ft. | Description | MLS# | Availability | Price |
|---|---|---|---|---|---|---|
| 1439 121st Ave. SE | 007 | 2,761 | 2-Story / 4 Bed / 3.5 Bath / 2-Car Garage | Available Now | $842,950 | |
| 1443 121st Ave. SE | 008 | 2,198 | 2-Story / 4 Bed / 3.5 Bath / 2-Car Garage | Available Now | $767,950 | |
| 1447 121st Ave. SE | 009 | 2,761 | 2-Story / 4 Bed / 3.5 Bath / 2-Car Garage | 2321776 | Available Now | $832,950 |
| 1440 121st Ave. SE | 031 | 2,391 | 3-Story / 4 Bed / 3 Bath / 2-Car Garage | Available Now | $764,950 | |
| 1436 121st Ave. SE | 032 | 2,746 | 3-Story / 4 Bed / 3 Bath / 2-Car Garage | 2372494 | Available Now | $824,950 |
| 1432 121st Ave. SE | 033 | 2,570 | 3-Story / 4 Bed / 3 Bath / 2-Car Garage | Available Now | $769,950 |
| Address | Homesite # | Sq. Ft. | Description | MLS# | Availability | Price |
|---|---|---|---|---|---|---|
| 209 Serene View Pl. NW | 003 | 2,605 | 2-Story / 5 Bed / 3 Bath / 2-Car Garage | 2439060 | Available 1-2 Months | $654,950 |
| 213 Serene View Pl. NW | 004 | 2,330 | 2-Story / 4 Bed / 2.5 Bath / 2-Car Garage | Available 1-2 Months | $619,950 |
| Address | Homesite # | Sq. Ft. | Description | MLS# | Availability | Price |
|---|---|---|---|---|---|---|
| 458 185th St. Ct. E | 024 | 1,630 | 1-Story / 3 Bed / 2 Bath / 2-Car Garage | Available Now | $549,950 |
| Address | Homesite # | Sq. Ft. | Description | MLS# | Availability | Price |
|---|---|---|---|---|---|---|
| 613 103rd Ct. SE | 011 | 2,761 | 2-Story / 5 Bed / 3.5 Bath / 2-Car Garage | 2444027 | Available Now | $954,950 |
| 10304 6th Pl. SE | 013 | 2,761 | 2-Story / 4 Bed / 3.5 Bath / 2-Car Garage | 2402246 | Available Now | $909,950 |
| 10316 6th Pl. SE | 016 | 3,155 | 2-Story / 5 Bed / 3.5 Bath / 2-Car Garage | Available Now | $929,950 | |
| 10328 6th Pl. SE | 019 | 2,761 | 2-Story / 4 Bed / 3.5 Bath / 2-Car Garage | 2362646 | Available 3-6 Months | $884,950 |
| 10412 6th Pl. SE | 023 | 2,765 | 2-Story / 5 Bed / 3 Bath / 2-Car Garage | 2323441 | Available Now | $849,950 |
| Address | Homesite # | Sq. Ft. | Description | MLS# | Availability | Price |
|---|---|---|---|---|---|---|
| 12520 SE 302nd Pl. | 001 | 1,860 | 1-Story / 3 Bed / 2 Bath / 2-Car Garage | Available Now | $769,950 | |
| 12479 SE 305th Pl. | 008 | 1,870 | 2-Story / 3 Bed / 2.5 Bath / 2-Car Garage | Available Now | $719,950 |
| Address | Homesite # | Sq. Ft. | Description | MLS# | Availability | Price |
|---|---|---|---|---|---|---|
| 8655 46th Pl. NE | 001 | 2,065 | 2-Story / 3 Bed / 2.5 Bath / 2-Car Garage | 2396665 | Available Now | $704,950 |
| 8647 46th Pl. NE | 002 | 2,330 | 2-Story / 4 Bed / 2.5 Bath / 2-Car Garage | Available Now | $744,950 | |
| 8575 46th Pl. NE | 006 | 2,065 | 2-Story / 3 Bed / 2.5 Bath / 2-Car Garage | Available Now | $699,950 | |
| 8567 46th Pl. NE | 007 | 2,328 | 2-Story / 4 Bed / 2.5 Bath / 2-Car Garage | Available Now | $764,950 | |
| 8559 46th Pl. NE | 008 | 2,065 | 2-Story / 3 Bed / 2.5 Bath / 2-Car Garage | Available Now | $694,950 | |
| 4622 87th Ave. NE | 024 | 1,740 | 2-Story / 3 Bed / 2.5 Bath / 2-Car Garage | Available Now | $694,950 | |
| 4616 87th Ave. NE | 025 | 1,940 | 2-Story / 3 Bed / 2.5 Bath / 1-Car Garage | Available Now | $729,950 | |
| 4610 87th Ave. NE | 026 | 1,741 | 2-Story / 3 Bed / 2.5 Bath / 2-Car Garage | Available Now | $684,950 | |
| 4604 87th Ave. NE | 027 | 1,939 | 2-Story / 4 Bed / 3 Bath / 2-Car Garage | Available Now | $714,950 |
| Address | Homesite # | Sq. Ft. | Description | MLS# | Availability | Price |
|---|---|---|---|---|---|---|
| 1972 NW Meadowview Dr. | 004 | 2,330 | 2-Story / 4 Bed / 2.5 Bath / 2-Car Garage | Available Now | $659,950 | |
| 1936 NW Meadowview Dr. | 010 | 2,597 | 2-Story / 5 Bed / 3 Bath / 2-Car Garage | 2355594 | Available Now | $674,950 |
| 1957 NW Meadowview Dr. | 042 | 2,925 | 2-Story / 5 Bed / 3 Bath / 2-Car Garage | 2332888 | Available Now | $699,950 |
Move-In Ready Homes

| Address | Homesite # | Sq. Ft. | Description | MLS# | Availability | Price |
|---|---|---|---|---|---|---|
| 710 Teeter Cir. NW | 005 | 2,364 | 2-Story / 4 Bed / 3 Bath / 2-Car Garage | 2378552 | Available 1-2 Months | $594,950 |
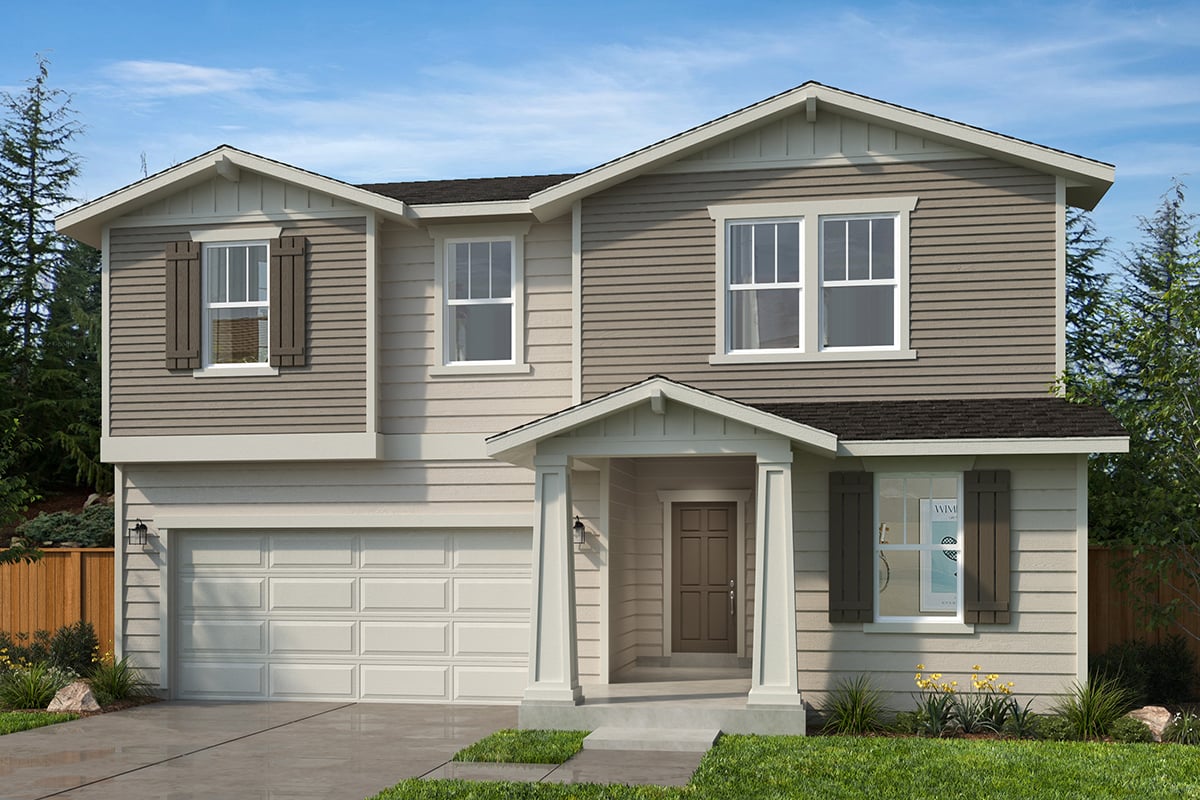
|
This beautiful, two-story home showcases an open floor plan with 9-ft. first-floor ceilings, luxury vinyl plank flooring and an inviting great room that boasts an electric fireplace. Whip up culinary delights in the chef's kitchen, which includes an island, stainless steel appliances and quartz countertops. Upstairs, a loft provides space for a home office or exercise area. The primary suite features a large walk-in closet and spa-like connecting bath that offers a dual-sink vanity, tub, separate walk-in shower and enclosed water closet. Unwind after a long day on the extended back patio, which overlooks the landscaped and fenced backyard. |
|||||
| 721 Teetor Cir. NW | 019 | 2,565 | 2-Story / 5 Bed / 3 Bath / 2-Car Garage | 2416828 | Available 3-6 Months | $624,950 |
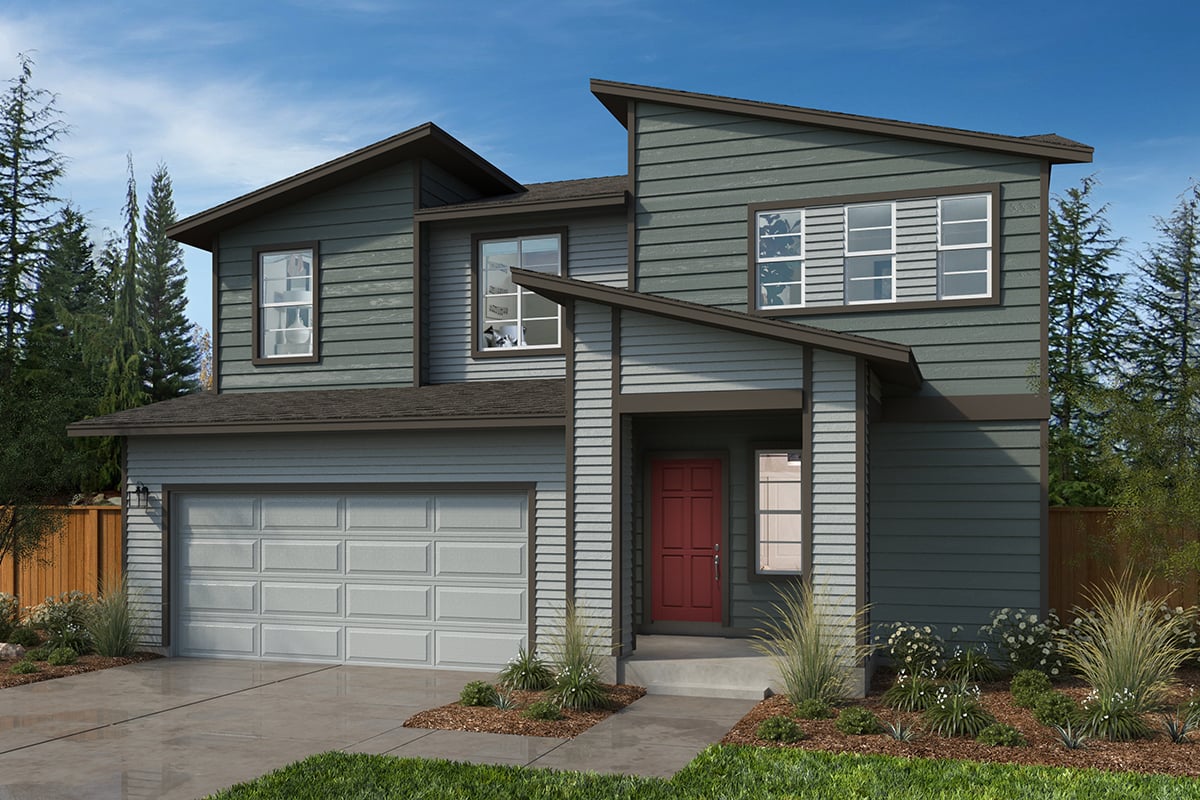
|
This beautifully designed, two-story home showcases an open floor plan with 9-ft. ceilings and luxury vinyl plank flooring throughout main living areas. The great room invites cozy gatherings by the linear electric fireplace. Cook in style in the contemporary kitchen, which includes an island, stainless steel appliances, quartz countertops and 42-in. upper cabinets. Upstairs, a loft is perfect for a home office or game area. Relax in the primary suite, which features a walk-in closet and connecting bath that offers a dual-sink vanity, linen closet, tub and separate walk-in shower. This ENERGY STAR® certified home is built for long-term efficiency and comfort. Entertain outdoors on the extended back patio that overlooks the landscaped, fenced backyard. Contact a sales counselor to learn more about move-in availability. |
|||||
*See sales counselor for approximate timing required for move-in ready homes.
| Address | Homesite # | Sq. Ft. | Description | MLS# | Availability | Price |
|---|---|---|---|---|---|---|
| 24327 13th Ave. SE | 019 | 2,746 | 3-Story / 3 Bed / 2.5 Bath / 2-Car Garage | Available Now | $1,495,513 | |
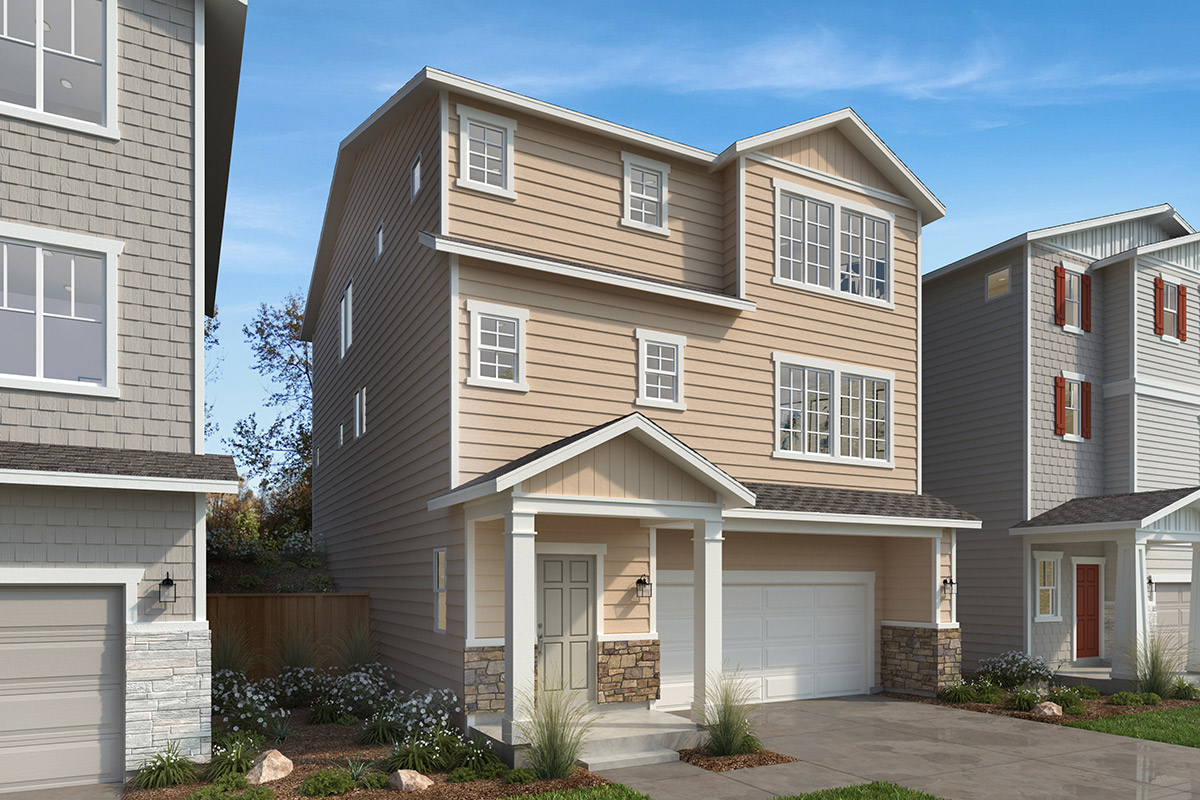
|
This lovely, three-story home showcases exterior stone accents for added curb appeal. Inside, discover an open floor plan with luxury vinyl plank flooring and a spacious great room. Upstairs, prepare meals in the gourmet kitchen, which boasts an island, full-height backsplash, quartz countertops, upper cabinets, under-cabinet lighting, pantry and upgraded stainless steel appliances. Work from home in the private den with French doors. The third-floor loft provides space for an exercise area or playroom. The primary suite features a large walk-in closet and deluxe connecting bath that offers a dual-sink vanity, enclosed water closet, tub and separate walk-in shower. Relax after a long day on the extended covered back patio, which overlooks the landscaped and fenced backyard. |
|||||
| 24323 13th Ave. SE | 020 | 2,328 | 2-Story / 4 Bed / 2.5 Bath / 2-Car Garage | Available Now | $1,399,950 | |
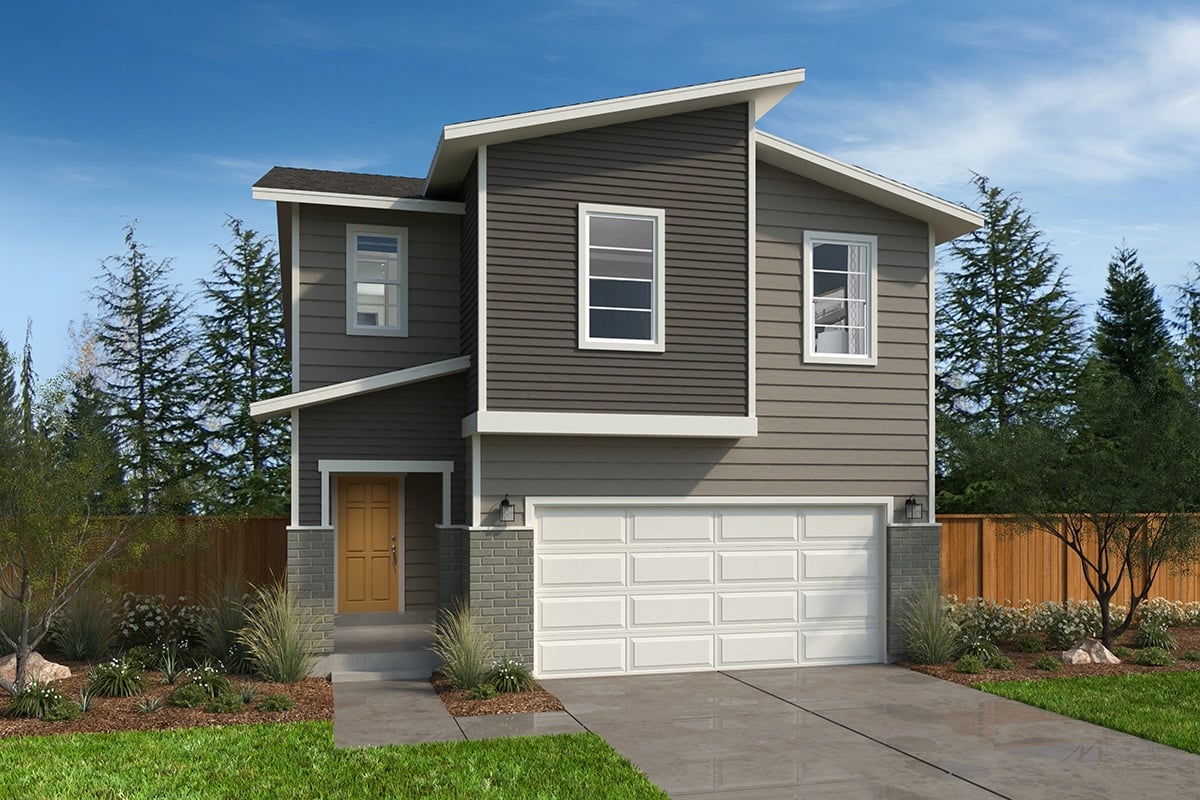
|
This inviting, two-story home showcases exterior brick accents for added curb appeal. Inside, discover an open floor plan with 9-ft. ceilings, luxury vinyl plank flooring and a spacious great room. The modern kitchen is equipped with an island, quartz countertops, stainless steel appliances, 42-in. upper cabinets, full-height backsplash and walk-in pantry. Upstairs, a versatile loft is ideal for a home office or workout space. The primary suite features a relaxing connecting bath that includes a standalone tub, separate shower, walk-in closet, enclosed water closet and dual-sink vanity. An extended covered back patio and landscaped backyard are perfect for outdoor living. |
|||||
| 24319 13th Ave. SE | 021 | 2,328 | 2-Story / 4 Bed / 2.5 Bath / 2-Car Garage | 2409768 | Available Now | $1,374,950 |
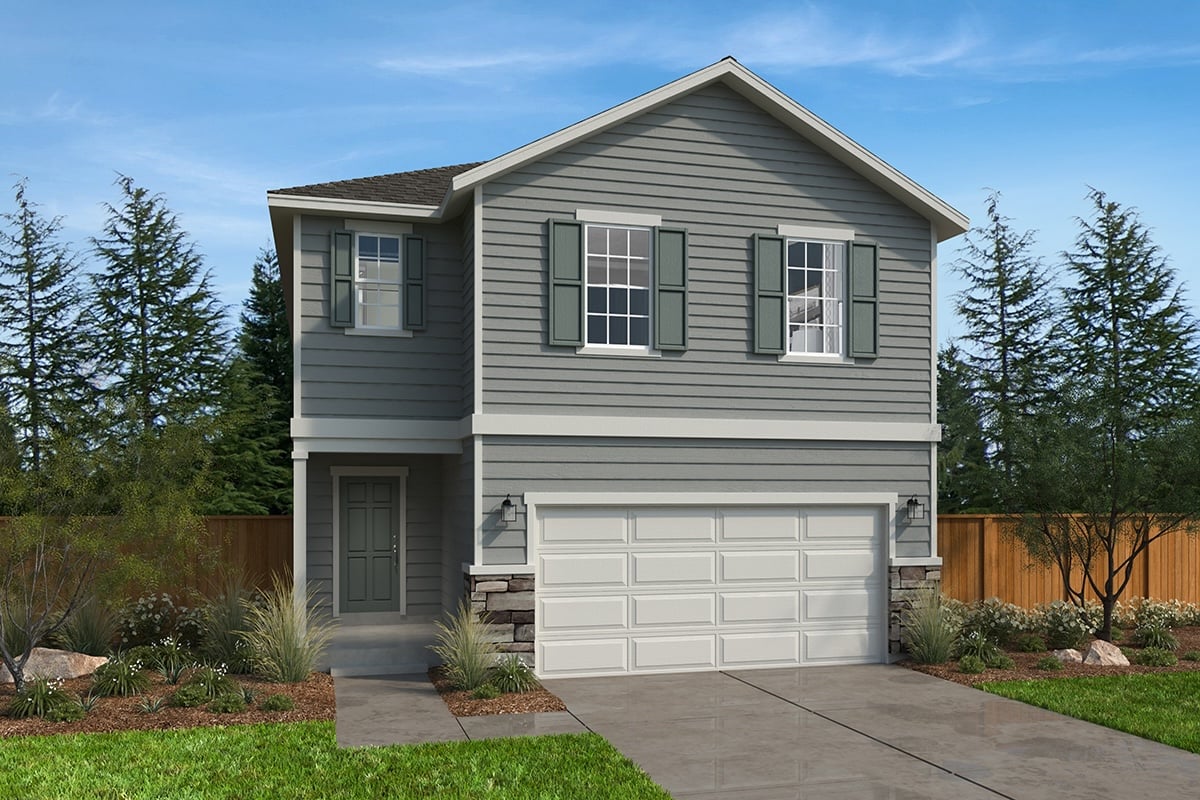
|
This lovely, two-story home showcases an open floor plan with 9-ft. ceilings and luxury vinyl plank flooring throughout main living areas. Whip up culinary delights in the gourmet kitchen, which includes an island, stainless steel appliances, quartz countertops, full-height backsplash, walk-in pantry and 42-in. upper cabinets. Upstairs, a loft provides space for a home office or playroom. The relaxing primary suite features a deluxe connecting bath that offers a large walk-in closet, dual-sink vanity, tub, separate walk-in shower and enclosed water closet. This ENERGY STAR® certified home is built for long-term efficiency and comfort. Unwind after a long day on the covered back patio with an extended concrete pad, which overlooks the landscaped and fenced backyard. |
|||||
| 24237 13th Ave. SE | 025 | 2,746 | 3-Story / 4 Bed / 3 Bath / 2-Car Garage | Available Now | $1,485,534 | |
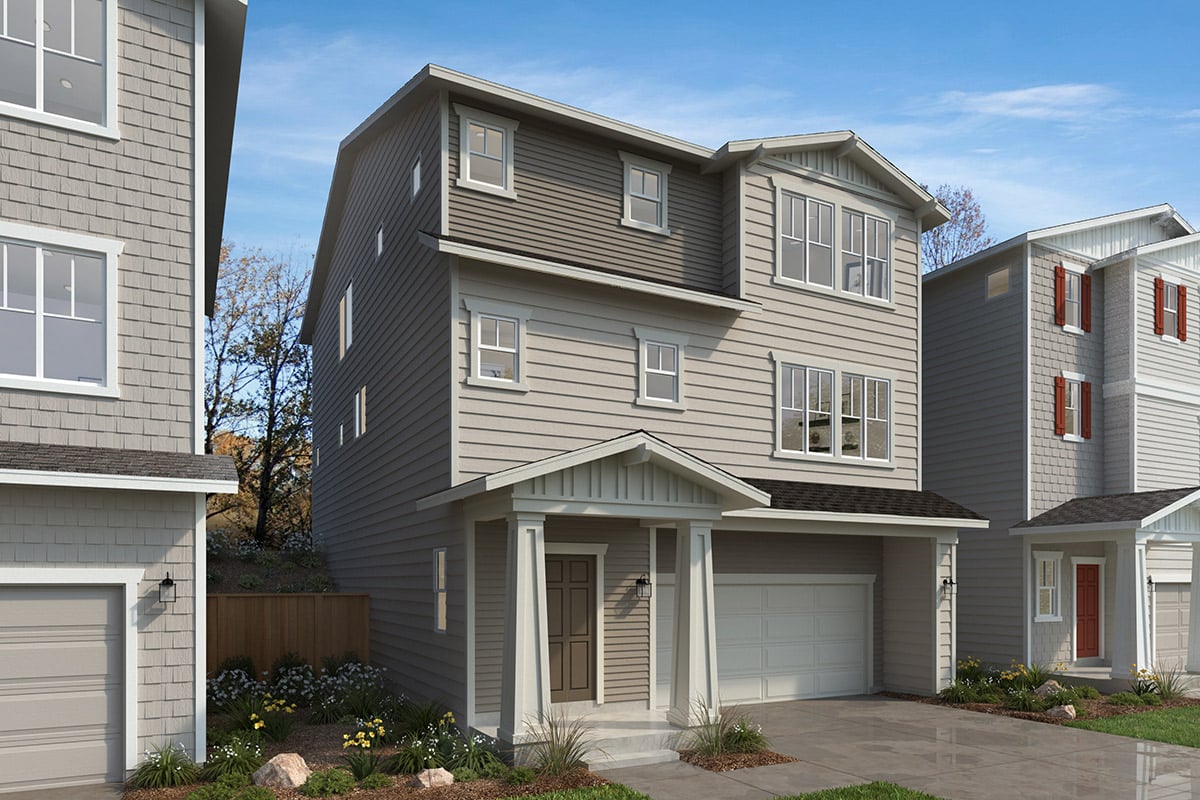
|
This lovely, three-story home showcases an open floor plan with luxury vinyl plank flooring and a spacious great room. Prepare meals in the gourmet kitchen, which boasts an island, full-height backsplash, quartz countertops, upper cabinets, upgraded stainless steel appliances and pantry. Upstairs, a loft provides space for a home office or playroom. The primary suite features a large walk-in closet and connecting bath that offers a dual-sink vanity, enclosed water closet, tub and separate walk-in shower. Relax after a long day on the covered back patio, which overlooks the landscaped and fenced backyard. |
|||||
| 24233 13th Ave. SE | 026 | 2,746 | 3-Story / 4 Bed / 3 Bath / 2-Car Garage | Available Now | $1,495,099 | |
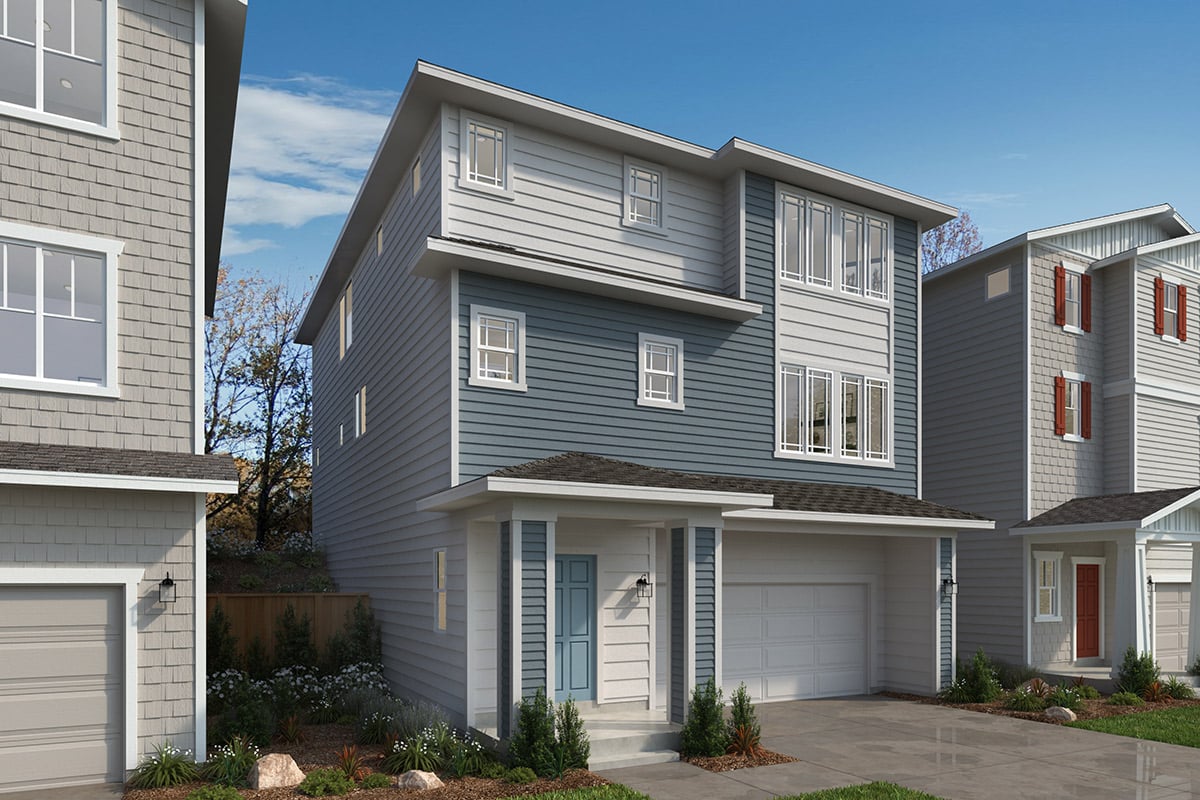
|
This beautiful, three-story home showcases an open floor plan with luxury vinyl plank flooring and a spacious great room. Prepare meals in the gourmet kitchen, which boasts an island, full-height backsplash, quartz countertops, upper cabinets, under-cabinet lighting, upgraded stainless steel appliances and pantry. Upstairs, a loft provides space for a home office or playroom. The primary suite features a large walk-in closet and deluxe connecting bath that offers a dual-sink vanity, enclosed water closet, tub and separate walk-in shower. Relax after a long day on the extended covered back patio, which overlooks the landscaped and fenced backyard. |
|||||
| 24229 13th Ave. SE | 027 | 2,746 | 3-Story / 3 Bed / 2.5 Bath / 2-Car Garage | Available Now | $1,499,839 | |
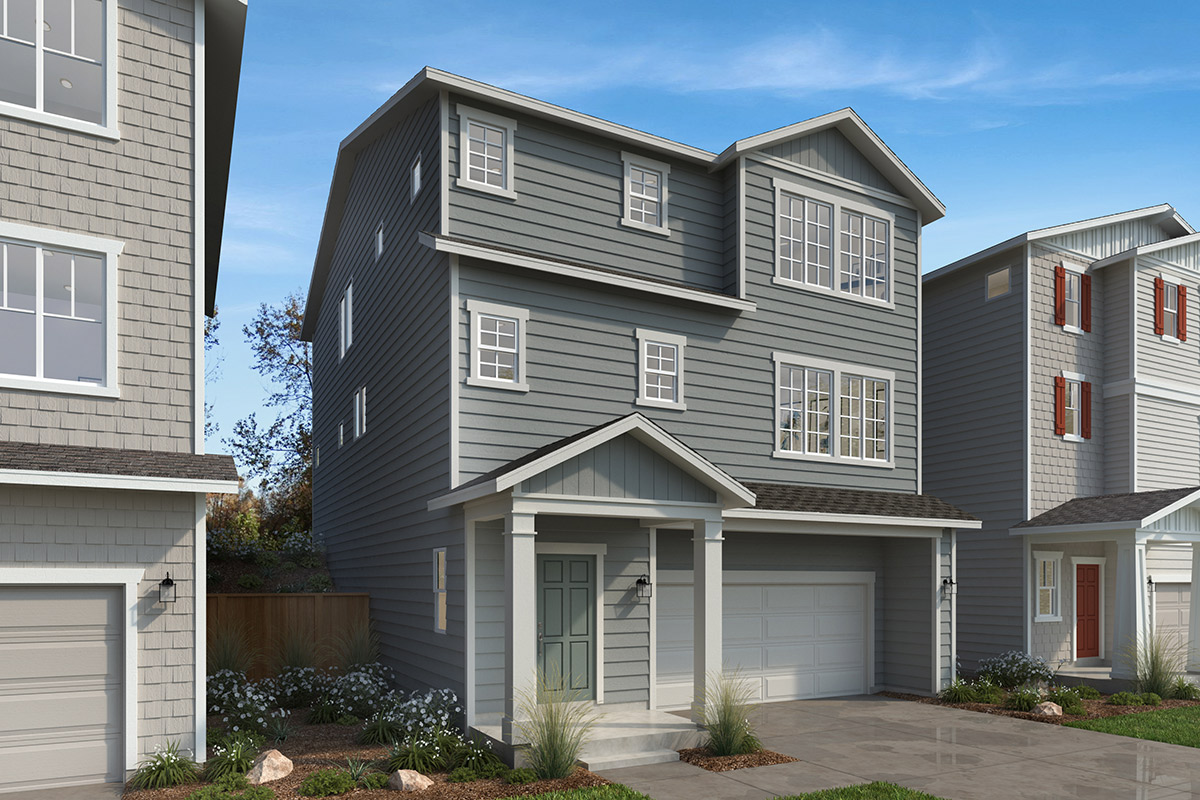
|
This beautiful, three-story home showcases an open floor plan with luxury vinyl plank flooring and a spacious great room. Whip up culinary delights in the gourmet kitchen, which is equipped with an island, full-height backsplash, quartz countertops, upper cabinets, under-cabinet lighting, pantry and upgraded stainless steel appliances. Work from home in the private den, which boasts French doors. Upstairs, a loft provides space for an exercise area or playroom. The primary suite features a large walk-in closet and connecting bath that offers a dual-sink vanity, enclosed water closet, tub and separate walk-in shower. Relax after a long day on the covered back patio, which overlooks the landscaped and fenced backyard. |
|||||
| 24225 13th Ave. SE | 028 | 2,746 | 3-Story / 4 Bed / 3 Bath / 2-Car Garage | Available 1-2 Months | $1,506,787 | |
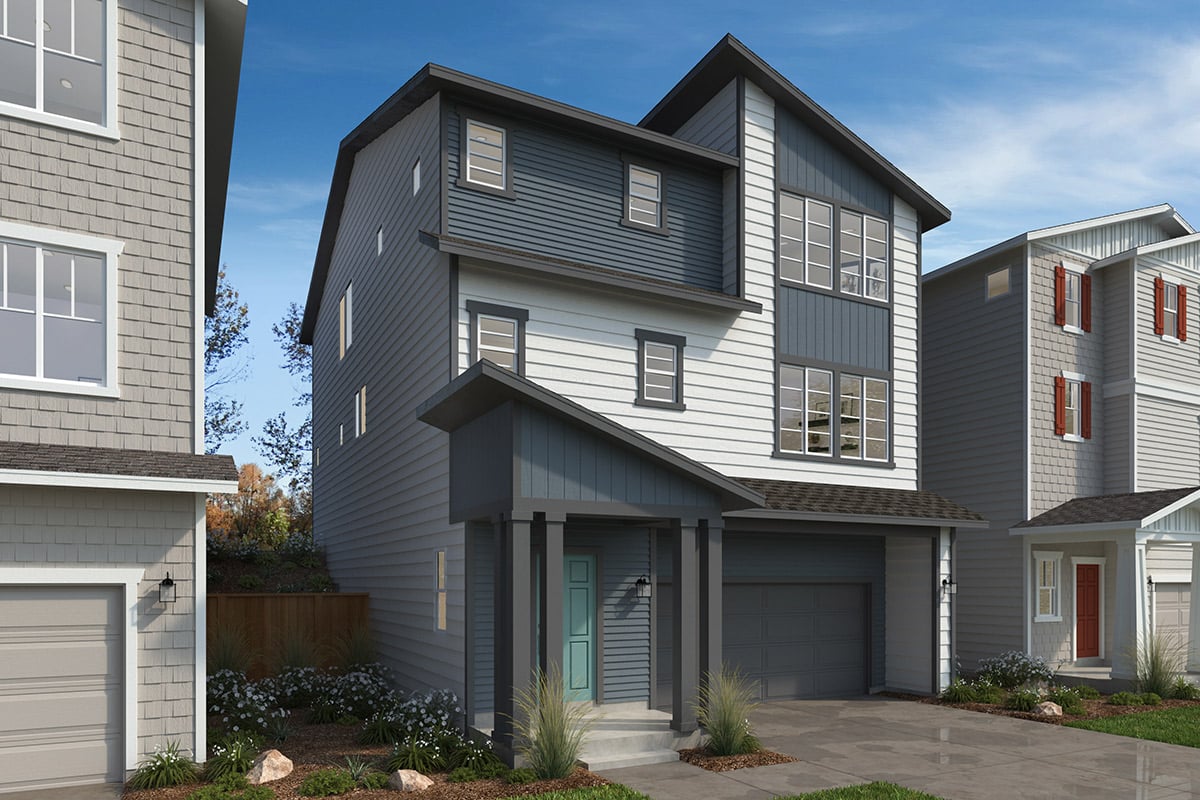
|
This charming, three-story home showcases an open floor plan with 9-ft. ceilings, luxury vinyl plank flooring and a spacious great room that boasts a linear electric fireplace. Upstairs, the gourmet kitchen is equipped with an island, stainless steel appliances, 42-in. upper cabinets, full-height backsplash and quartz countertops. A loft provides space for a home office or exercise area. Relax in the third-floor primary suite, which features a large walk-in closet and deluxe connecting bath that offers a walk-in shower, separate tub, dual-sink vanity and enclosed water closet. The extended, covered back patio and landscaped backyard provide the ideal setting for outdoor entertaining and leisure. |
|||||
*See sales counselor for approximate timing required for move-in ready homes.
| Address | Homesite # | Sq. Ft. | Description | MLS# | Availability | Price |
|---|---|---|---|---|---|---|
| 714 Holly Ave. | 035 | 2,350 | 2-Story / 4 Bed / 3 Bath / 2-Car Garage | 2393669 | Available Now | $639,950 |
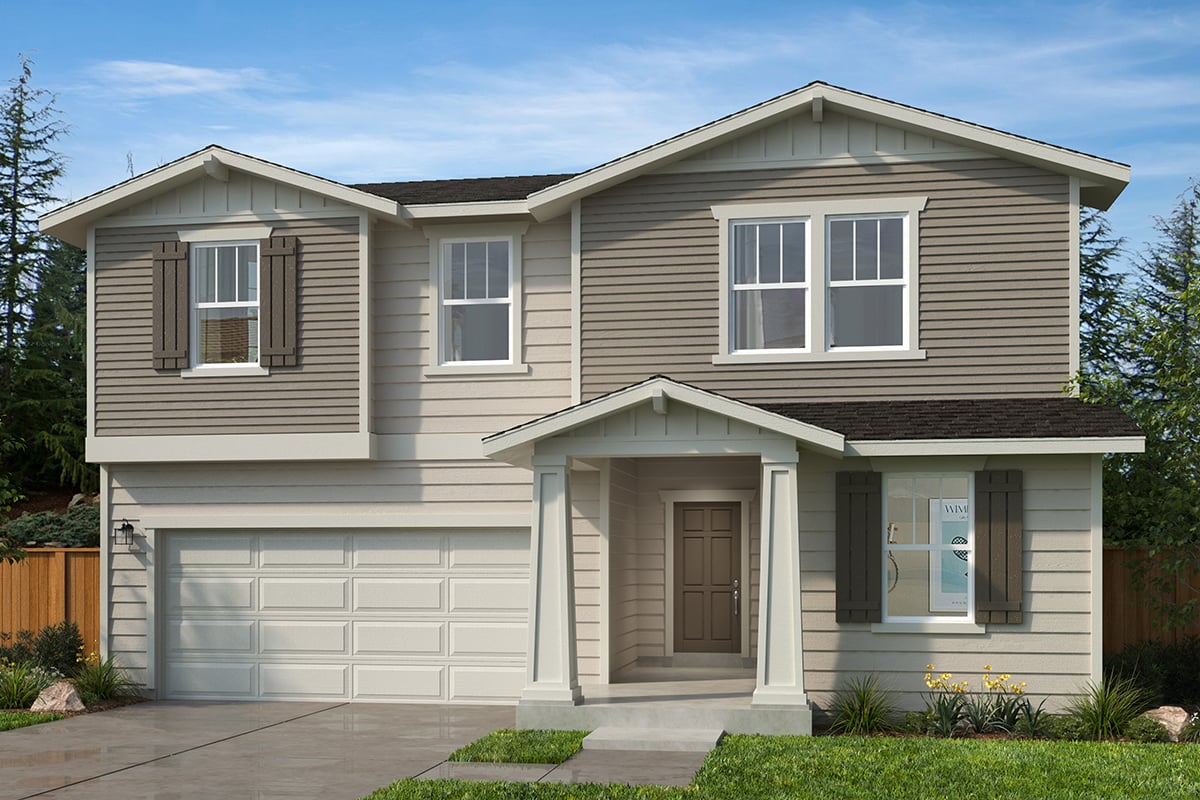
|
Designed for style and function, this stunning, two-story home showcases an open floor plan with 9-ft. ceilings, luxury vinyl plank flooring and a great room that boasts a contemporary linear electric fireplace. The chef's kitchen is equipped with stainless steel appliances, an island, walk-in pantry, pendant light pre-wiring, full-height backsplash and 42-in. upper cabinets. Upstairs, a loft is perfect for a home office or game area. The private primary suite includes a walk-in closet and connecting bath that offers a full walk-in shower, dual-sink vanity and linen storage. Outdoors, enjoy the landscaped and fenced backyard, which backs up to open space and features a covered concrete patio. Contact a sales counselor to learn more about move-in availability. |
|||||
| 730 Holly Ave. | 037 | 2,330 | 2-Story / 4 Bed / 2.5 Bath / 2-Car Garage | 2400462 | Available Now | $634,950 |
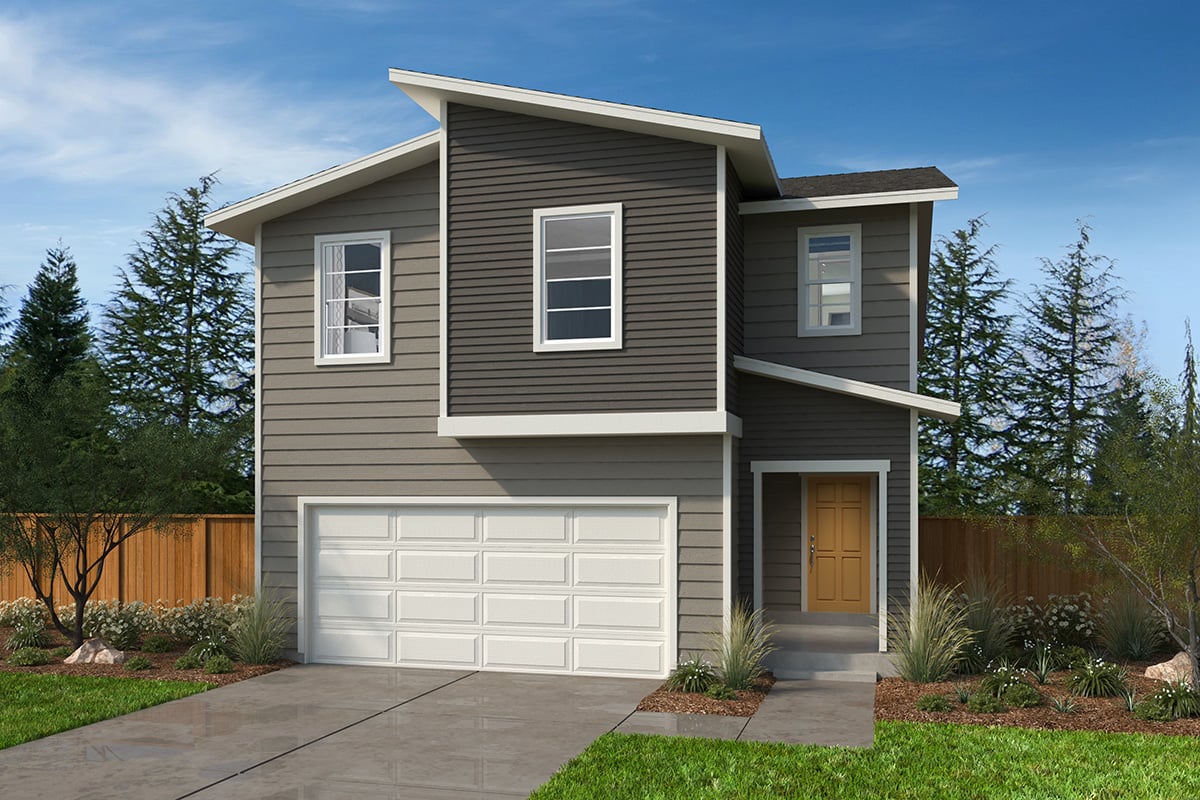
|
This lovely, two-story home showcases an open floor plan with 9-ft. ceilings and luxury vinyl plank flooring throughout main living areas. The spacious great room boasts a linear electric fireplace. Whip up culinary delights in the kitchen, which includes an island, pendant light pre-wiring, stainless steel appliances, full backsplash, walk-in pantry and 42-in. upper cabinets. Upstairs, a loft provides space for a home office or playroom. The relaxing primary suite features a spa-like connecting bath that offers a large walk-in closet, dual-sink vanity, linen closet, walk-in shower and enclosed water closet. This ENERGY STAR® certified home is built for long-term efficiency and comfort. Unwind after a long day on the extended covered back patio, which overlooks the landscaped and fenced backyard. Contact a sales counselor to learn more about move-in availability. |
|||||
*See sales counselor for approximate timing required for move-in ready homes.
| Address | Homesite # | Sq. Ft. | Description | MLS# | Availability | Price |
|---|---|---|---|---|---|---|
| 12634 170th Ave. Ct. E | 191 | 1,860 | 1-Story / 4 Bed / 2 Bath / 3-Car Garage | Available Now | $684,950 | |
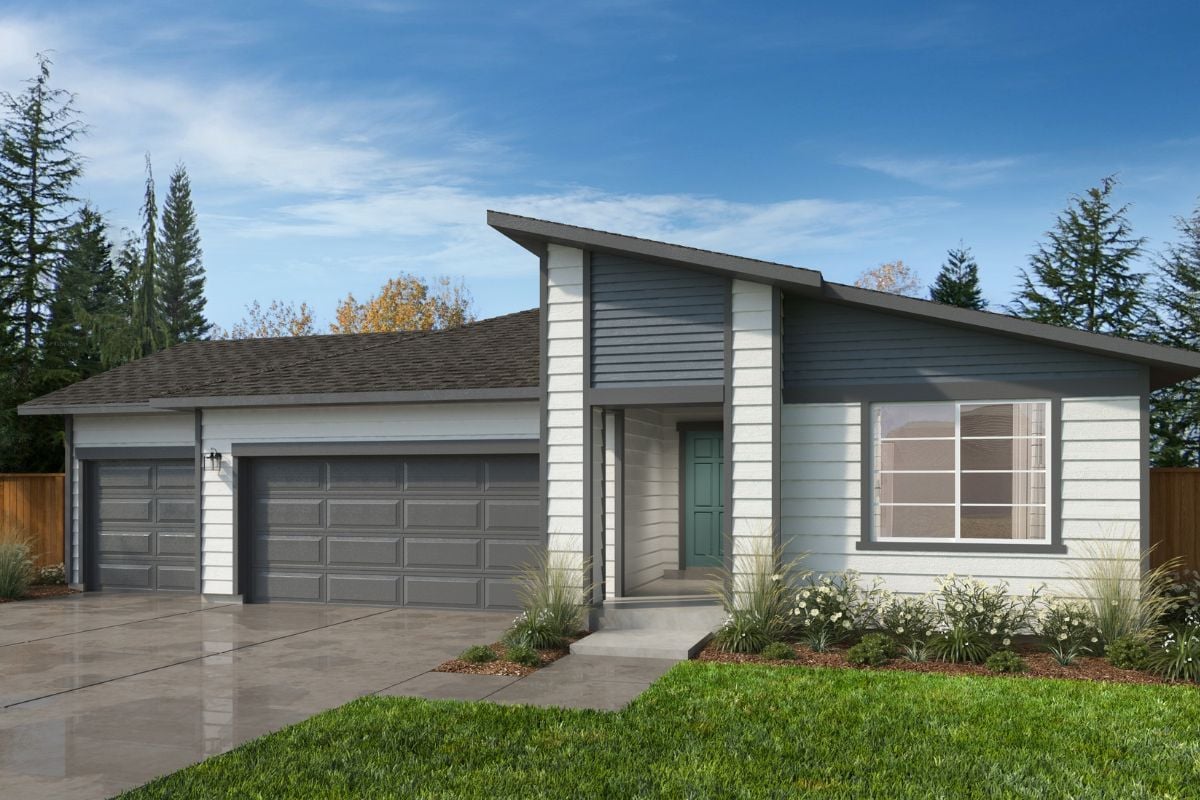
|
This beautiful, single-story home showcases an open floor plan with 9-ft. ceilings, luxury vinyl plank flooring and a spacious great room that boasts an elegant electric fireplace. The modern kitchen is equipped with an island, 42-in. upper cabinets, soft-close drawers and stainless steel appliances with gas stove. Relax in the primary suite, which features plush carpeting, a walk-in closet and connecting bath that offers a dual-sink vanity, tile flooring, tub and walk-in shower. This ENERGY STAR® certified home delivers efficiency and lasting comfort. Step outside to a covered back patio, which is ideal for relaxing or hosting guests. Enjoy the convenience of a three-car garage. Contact a sales counselor to learn more about move-in availability. |
|||||
| 17112 126th St. E. | 213 | 2,364 | 2-Story / 4 Bed / 3 Bath / 2-Car Garage | Available Now | $654,950 | |
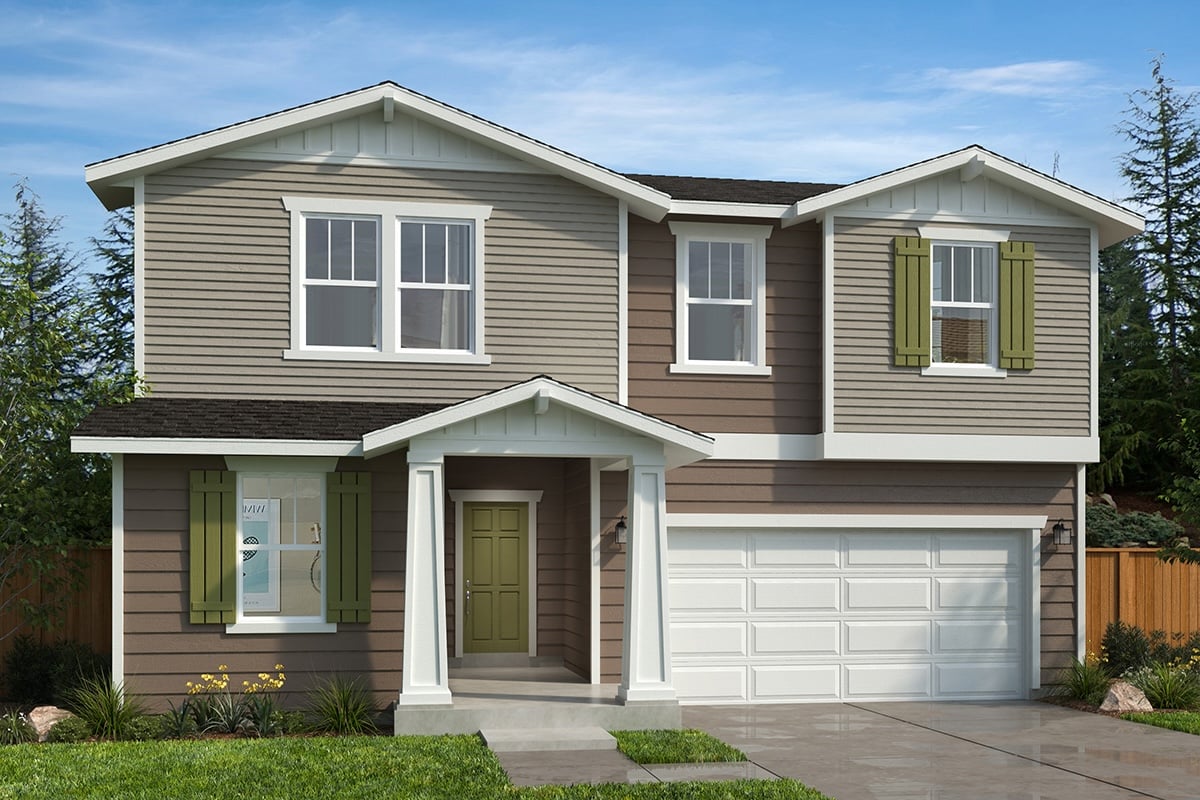
|
This inviting, two-story home showcases an open floor plan with 9-ft. ceilings, luxury vinyl plank flooring and a spacious great room that boasts an electric fireplace. The modern kitchen includes stainless steel appliances, 42-in. upper cabinets, an island, full-height backsplash and quartz countertops. Upstairs, a loft provides space for a playroom or private retreat. Relax in the primary suite, which features a walk-in closet and connecting bath that offers a dual-sink vanity, linen closet, enclosed water closet and full shower. The covered back patio with extended concrete pad overlooks a fenced and landscaped backyard, which is ideal for outdoor entertaining and leisure.
|
|||||
| 17058 126th St. E | 216 | 2,925 | 2-Story / 4 Bed / 4 Bath / 2-Car Garage | Available 1-2 Months | $734,950 | |
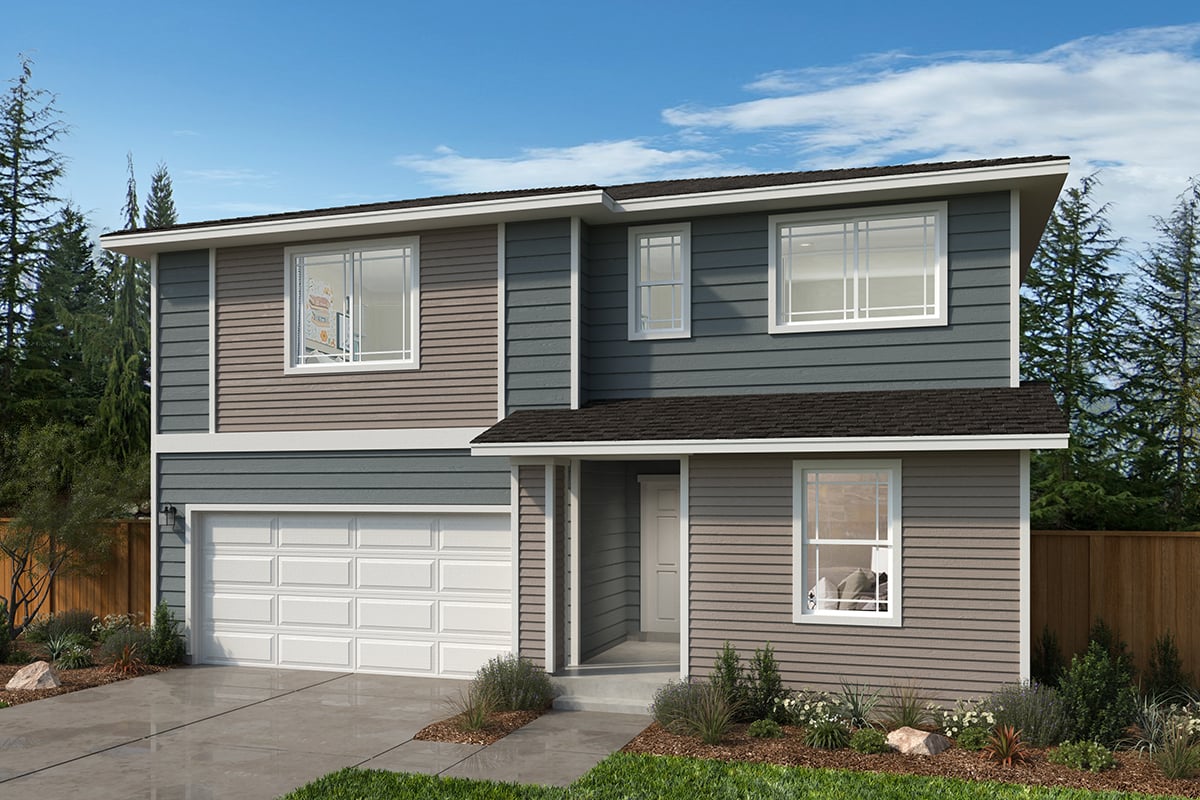
|
Designed for style and function, this stunning, two-story home showcases an open floor plan with 9-ft. ceilings, luxury vinyl plank flooring and a great room that boasts a contemporary linear electric fireplace. The chef's kitchen includes stainless steel appliances, an island, pantry, full-height backsplash and 42-in. upper cabinets. Upstairs, a loft is perfect for a home office or game area. The private primary suite features a walk-in closet and connecting bath that offers a full walk-in shower, linen closet and dual-sink vanity. This ENERGY STAR® certified home is built for long-term efficiency and comfort. Outside, enjoy the landscaped and fenced backyard, which backs to open space and features a covered concrete patio with extended pad for entertaining and relaxing outdoors. Contact a sales counselor to learn more about move-in availability. |
|||||
| 17222 126th St. Ct. E | 226 | 1,630 | 1-Story / 3 Bed / 2 Bath / 2-Car Garage | 2441556 | Available Now | $599,950 |
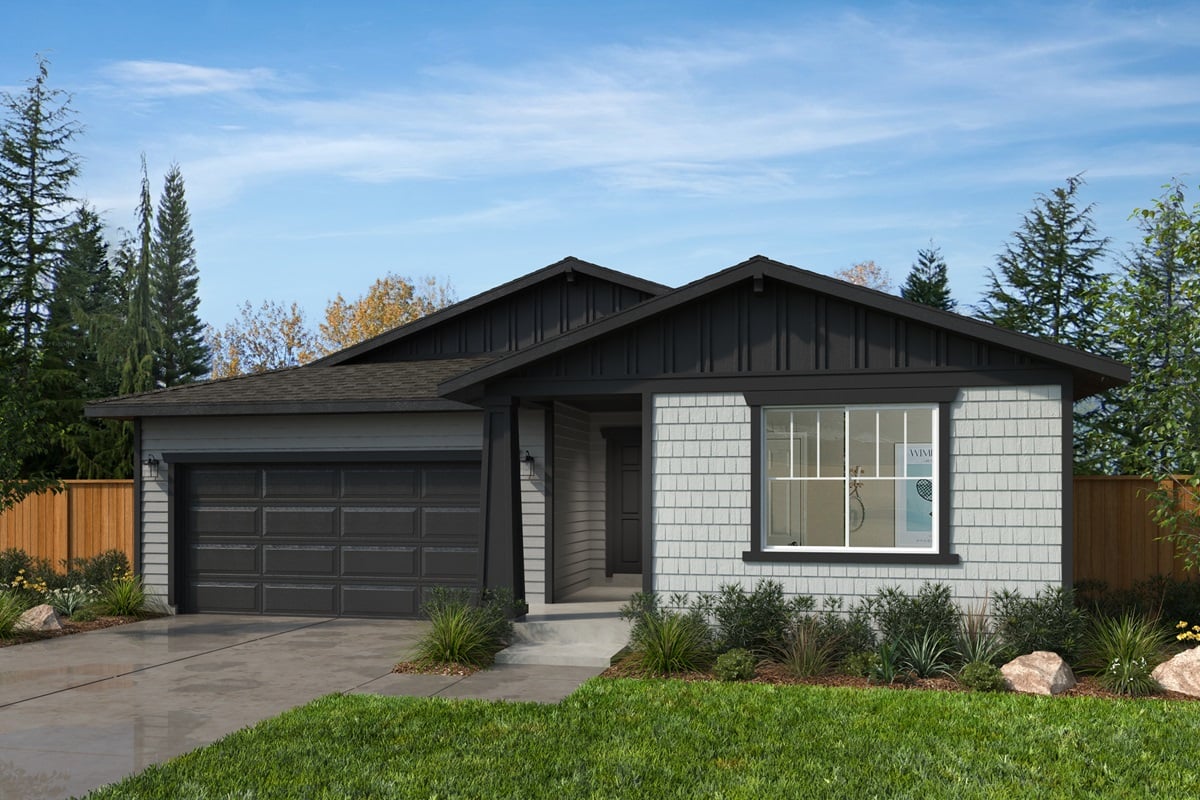
|
This stunning, single-story home showcases an open floor plan with 9-ft. ceilings, luxury vinyl plank flooring and a great room that includes a linear electric fireplace. The modern kitchen boasts stainless steel appliances, an island, walk-in pantry, full-height backsplash and 42-in. upper cabinets. The relaxing primary suite features a spa-like connecting bath that offers a large walk-in closet, dual-sink vanity, walk-in shower and enclosed water closet. This ENERGY STAR® certified home ensures efficiency and sustainability for years to come. Unwind after a long day on the covered concrete back patio, which overlooks the landscaped and fenced backyard. Contact a sales counselor to learn more about move-in availability. |
|||||
*See sales counselor for approximate timing required for move-in ready homes.
| Address | Homesite # | Sq. Ft. | Description | MLS# | Availability | Price |
|---|---|---|---|---|---|---|
| 13420 187th St. Ct. E | 021 | 3,568 | 2-Story / 5 Bed / 3.5 Bath / 2-Car Garage | Available Now | $709,950 | |
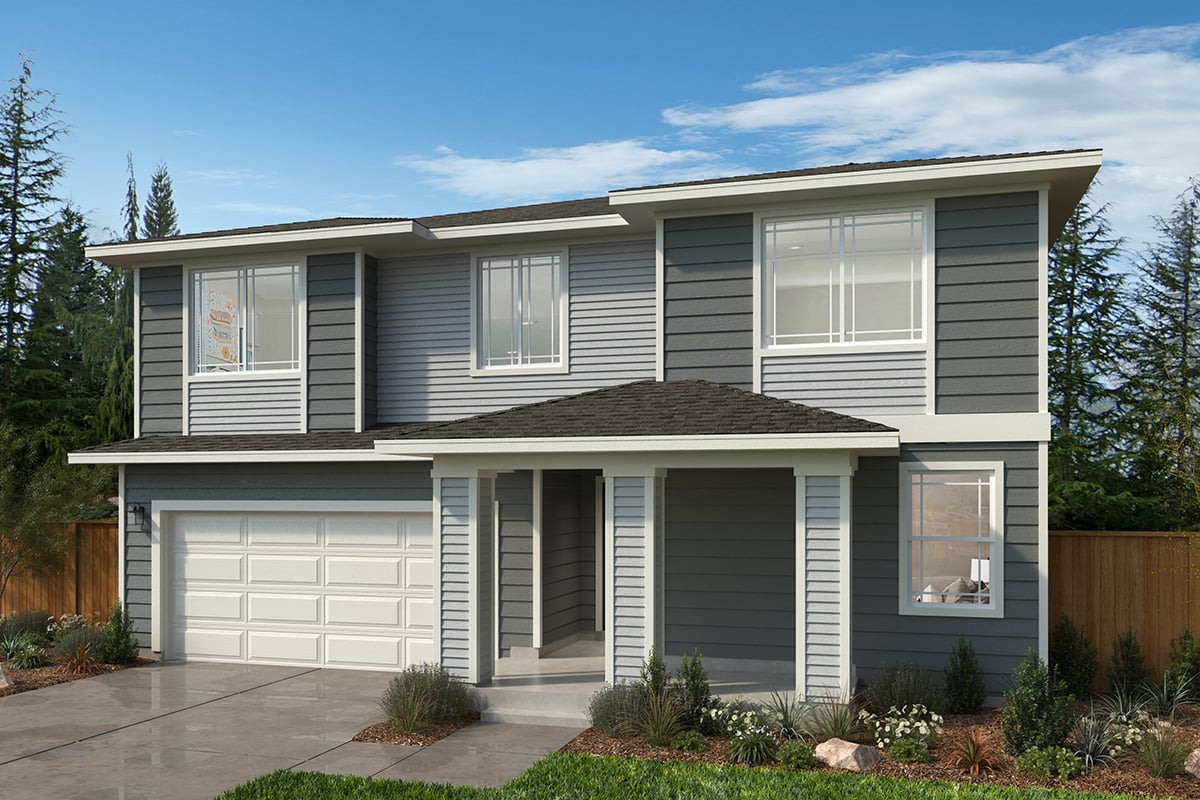
|
This stunning, two-story home showcases an open floor plan with 9-ft. ceilings, luxury vinyl plank flooring and a spacious great room that includes a gas fireplace. The chef's kitchen boasts stainless steel appliances, 42-in. upper cabinets, an island, full-height backsplash and quartz countertops. A den provides space for a home office or private retreat. Upstairs, a loft is perfect for a second entertaining space. Relax in the primary suite, which features a walk-in closet and connecting bath that offers a dual-sink vanity, enclosed water closet, walk-in shower and separate tub. Downstairs, the daylight basement is outfitted with a recreation room, bedroom and full bath. The covered deck overlooks a fenced and landscaped backyard, which is ideal for outdoor entertaining and leisure. |
|||||
| 18721 135th Ave. E. | 024 | 2,647 | 1-Story / 4 Bed / 3 Bath / 2-Car Garage | Available Now | $699,950 | |
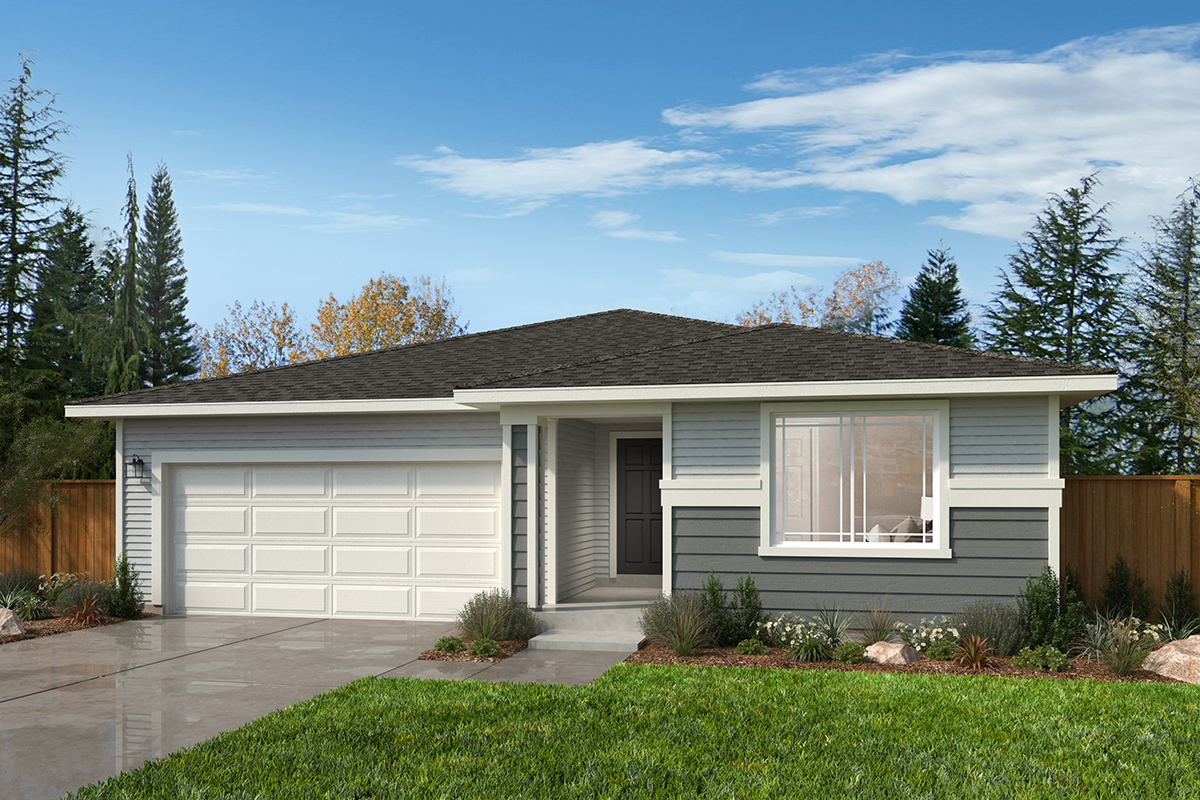
|
This inviting, single-story home showcases an open floor plan with luxury vinyl plank flooring, 9-ft. ceilings and a generous great room. The gourmet kitchen boasts an island, 42-in. upper cabinets, full-height backsplash, walk-in pantry, stainless steel appliances and quartz countertops. A large den is perfect for a home office or private retreat. The primary suite features a walk-in closet and connecting bath that includes a dual-sink vanity, walk-in shower and enclosed water closet. Outdoors, the back patio overlooks a fenced and landscaped backyard. |
|||||
| 13604 187th St. E. | 030 | 3,568 | 2-Story / 5 Bed / 3.5 Bath / 2-Car Garage | Available Now | $714,950 | |
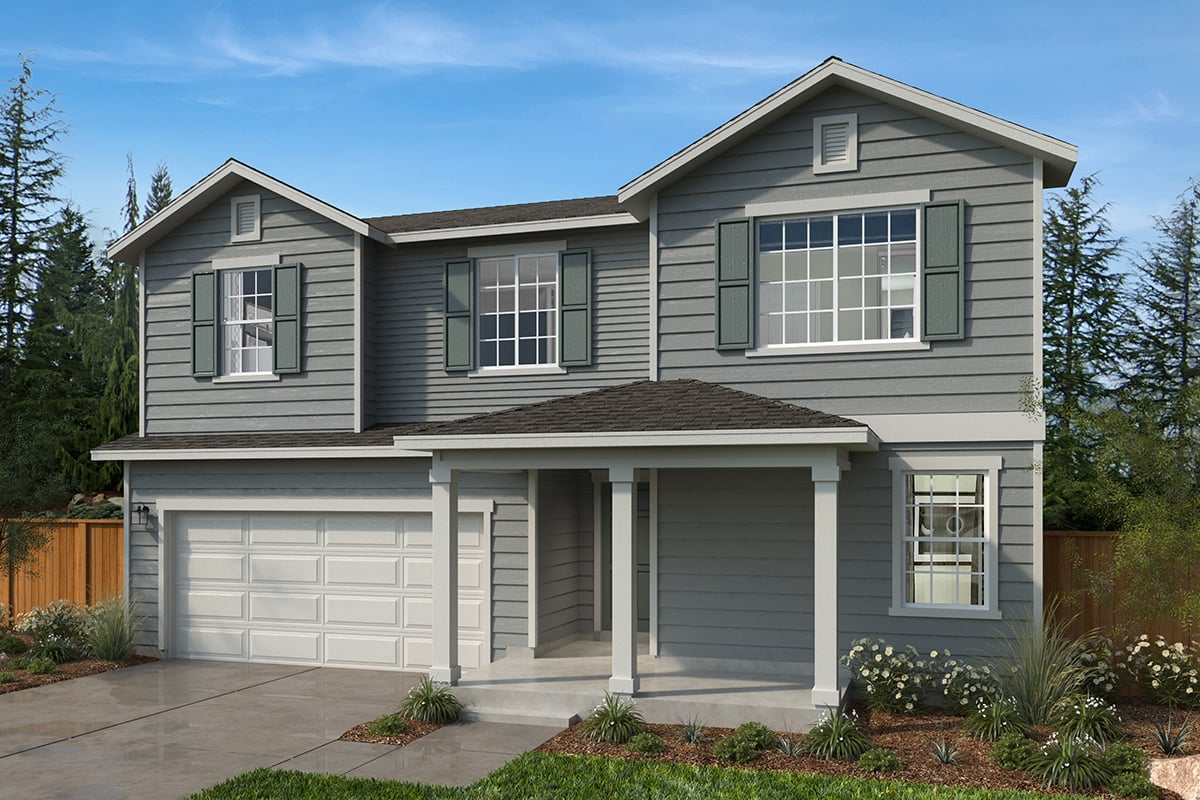
|
This exquisite, two-story home showcases an open floor plan with 9-ft. ceilings and luxury vinyl plank flooring. The modern kitchen includes an island, smart slide-in gas range, 42-in. upper cabinets, stainless steel appliances, full-height backsplash, and quartz countertops. A den offers space for a home office or private retreat. The primary suite features a walk-in closet and connecting bath that offers a dual-sink vanity, enclosed water closet, and full shower. The daylight basement adds extra living space that includes a recreation room, bedroom, full bath. storage, and walk-out access to the extended back patio. Outdoors, the covered deck opens to a landscaped, fenced backyard, which is ideal for entertaining or enjoying quiet moments.
|
|||||
| 13608 187th St. E. | 031 | 3,025 | 2-Story / 4 Bed / 3.5 Bath / 2-Car Garage | Available Now | $699,950 | |
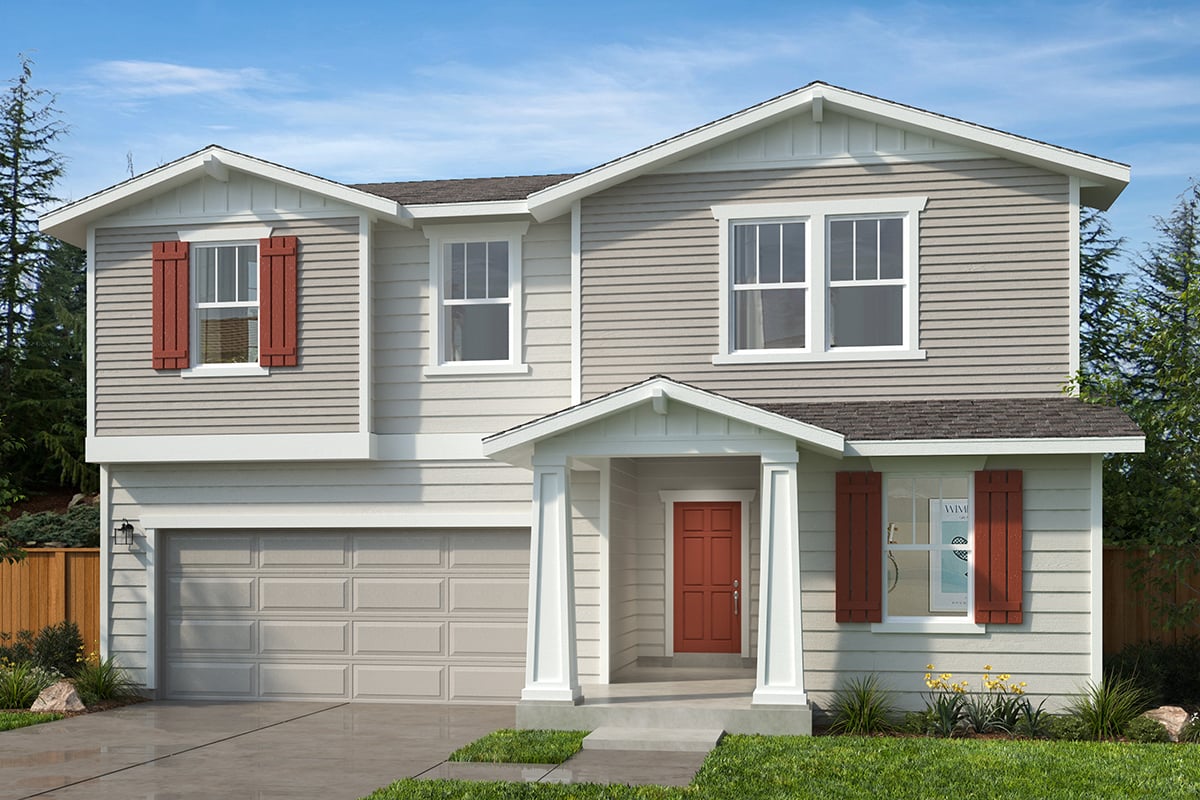
|
This inviting, two-story home showcases an open floor plan with 9-ft. ceilings, luxury vinyl plank flooring and a spacious great room that includes a gas fireplace. The kitchen boasts an island, smart slide-in gas range, 42-in. upper cabinets, quartz countertops, full-height backsplash and stainless steel appliances. A den provides extra space for a home office or private retreat. Upstairs, a loft is perfect for a playroom or exercise area. Relax in the primary suite, which features a walk-in closet and connecting bath that offers a dual-sink vanity, enclosed water closet, tub and separate walk-in shower. A daylight basement provides additional space for a recreation room, bedroom, full bath and extra storage. The extended back deck and fenced backyard are ideal for outdoor entertaining and leisure. |
|||||
| 13612 187th St. E. | 032 | 2,647 | 1-Story / 4 Bed / 3 Bath / 2-Car Garage | Available Now | $669,950 | |
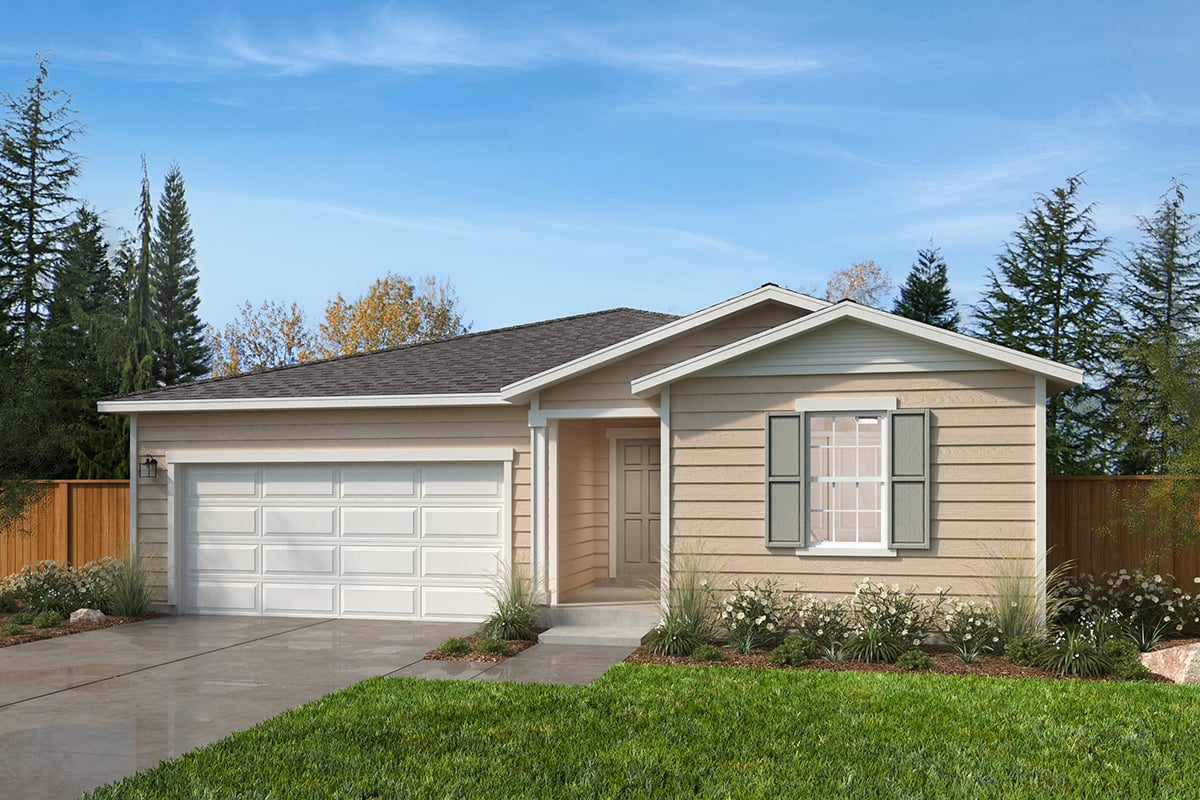
|
This beautiful, single-story home showcases an open floor plan with luxury vinyl plank flooring, 9-ft. ceilings and a spacious great room. The modern kitchen boasts an island, 42-in. upper cabinets, stainless steel appliances and quartz countertops. A den provides space for a home office or private retreat. The primary suite features a connecting bath that offers a dual-sink vanity, walk-in closet, tub and separate shower. Enjoy the convenience of a basement, which includes a recreation room, additional storage space, bedroom, full bath and sliding door access to the extended back patio. Entertain family and friends on the extended back deck, which overlooks a landscaped and enclosed backyard. |
|||||
| 13612 185th St. Ct. E | 105 | 2,925 | 2-Story / 5 Bed / 3 Bath / 2-Car Garage | Available Now | $724,950 | |
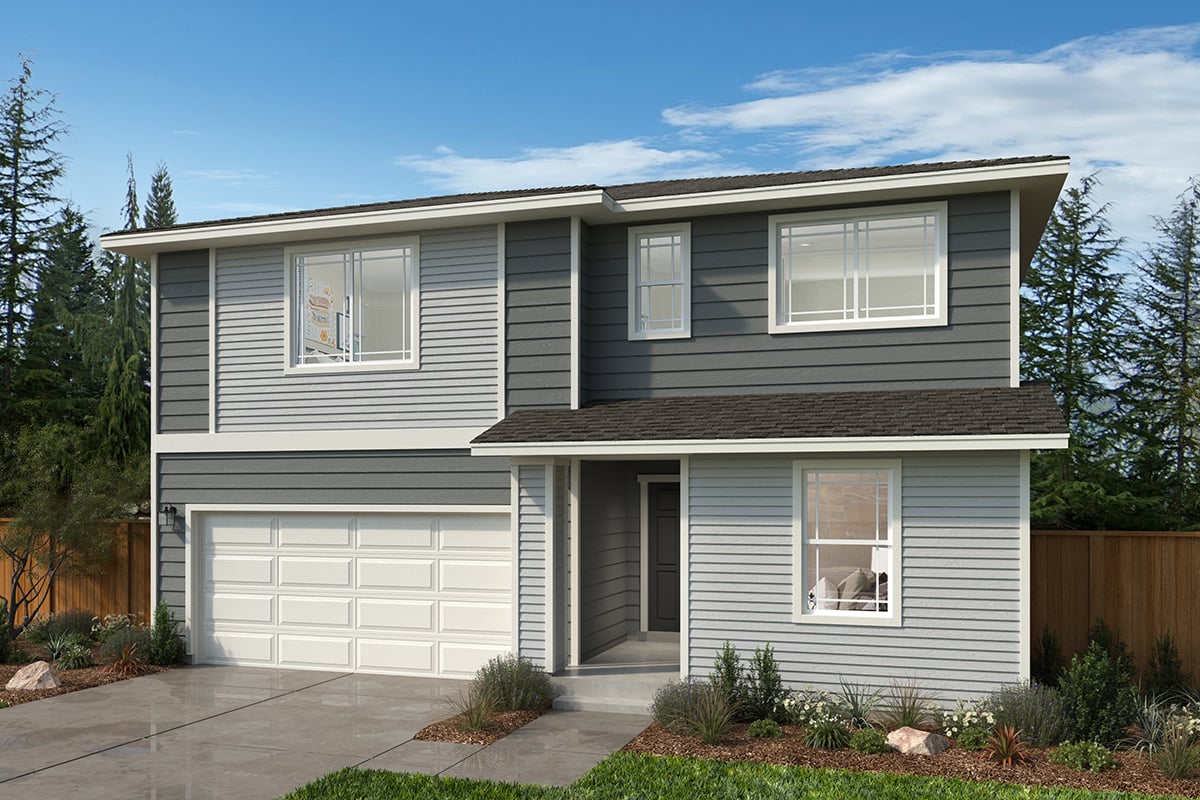
|
Designed for style and function, this stunning, two-story home showcases an open floor plan with 9-ft. ceilings and luxury vinyl plank flooring. The great room boasts a contemporary linear electric fireplace. The chef-inspired kitchen is equipped with stainless steel appliances, an island, pantry, quartz countertops, 42-in. upper cabinets and connecting mudroom. Upstairs, a loft is perfect for a home office. The private primary suite features a walk-in closet and connecting bath that includes a full walk-in shower, enclosed water closet, linen closet and dual-sink vanity. This ENERGY STAR® certified home is built for long-term efficiency and comfort. Outside, enjoy the landscaped and fenced backyard, which backs to open space and features an extended covered patio, which is ideal for entertaining or relaxing. Connect with a sales counselor to explore your move-in options and timelines. |
|||||
| 13705 185th St. Ct. E. | 157 | 2,364 | 2-Story / 3 Bed / 2.5 Bath / 2-Car Garage | 2430544 | Available Now | $637,950 |
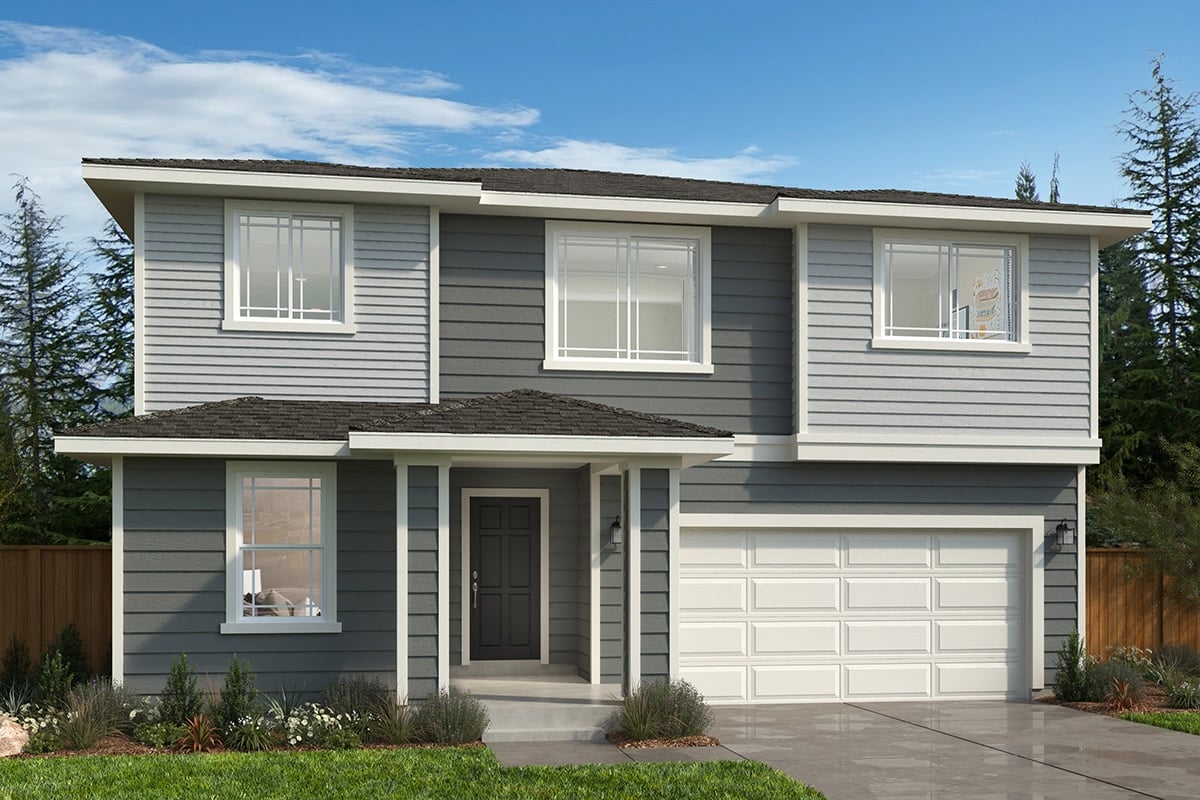
|
This beautiful, two-story home showcases an open floor plan with 9-ft. first-floor ceilings, luxury vinyl plank flooring and a spacious great room that boasts an electric fireplace. The modern kitchen is equipped with 42-in. upper cabinets, an island, stainless steel appliances and quartz countertops. Work from home in the private den. Upstairs, a flexible loft provides space for a play area or exercise room. Relax in the primary suite, which features a large walk-in closet and a spa-like connecting bath that includes a dual-sink vanity, tub, separate shower and enclosed water closet. Unwind after a long day on the extended covered back patio, which overlooks the landscaped and fenced backyard. |
|||||
*See sales counselor for approximate timing required for move-in ready homes.
| Address | Homesite # | Sq. Ft. | Description | MLS# | Availability | Price |
|---|---|---|---|---|---|---|
| 8741 52nd Pl. NE | 014 | 2,565 | 2-Story / 5 Bed / 3 Bath / 2-Car Garage | 2371688 | Available Now | $889,950 |
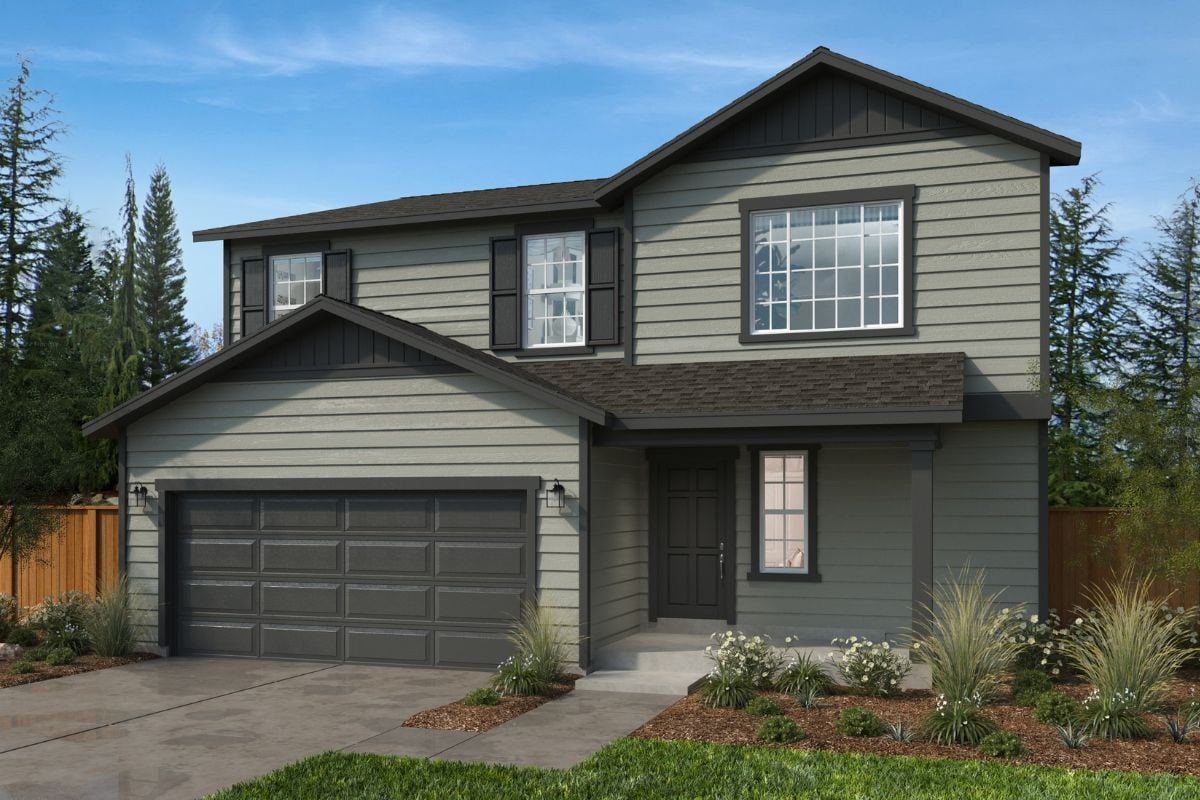
|
Built for style and function, this two-story home showcases an open floor plan with 9-ft. ceilings, luxury vinyl plank flooring and a great room that boasts a contemporary linear electric fireplace. The chef's kitchen includes stainless steel appliances, an island, pantry, quartz backsplash and 42-in. upper cabinets. Upstairs, a loft is perfect for a home office or game area. The private primary suite features a walk-in closet and connecting bath that offers a full walk-in shower, linen closet and enclosed water closet. This home is designed to be ENERGY STAR® certified for long-term efficiency and comfort. Outside, enjoy the landscaped and fenced backyard, which backs to open space and features a covered back patio with extended slab. Contact a sales counselor to learn more about move-in availability. |
|||||
| 5223 89th Ave. NE | 023 | 2,925 | 2-Story / 5 Bed / 3 Bath / 2-Car Garage | 2345719 | Available Now | $894,950 |
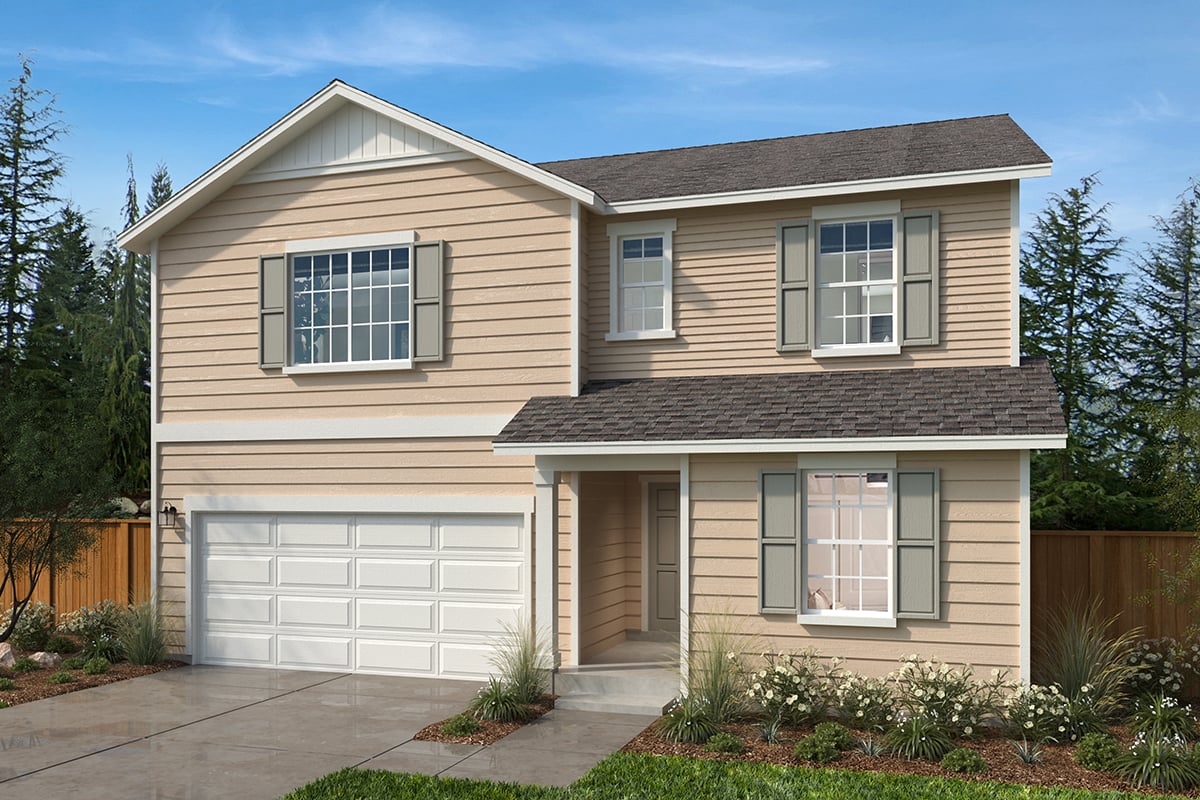
|
This inviting, two-story home showcases an open floor plan with 9-ft. ceilings and luxury vinyl plank flooring. The spacious great room boasts a linear electric fireplace. The modern kitchen is equipped with stainless steel smart appliances, 42-in. upper cabinets, pendant lighting, quartz countertops, an island and walk-in pantry. A den provides space for a private home office. Upstairs, a loft is perfect for a media room or study area. The primary suite features a tub, separate shower, dual-sink vanity, enclosed water closet and large walk-in closet. This ENERGY STAR® certified home is built for long-term efficiency and comfort. Outside, enjoy the landscaped and fenced backyard, which backs to open space and features a covered back patio for entertaining or relaxing. Contact a sales counselor to learn more about move-in availability. |
|||||
| 5037 87th Dr. NE | 051 | 2,070 | 2-Story / 4 Bed / 2.5 Bath / 2-Car Garage | 2374205 | Available Now | $749,950 |
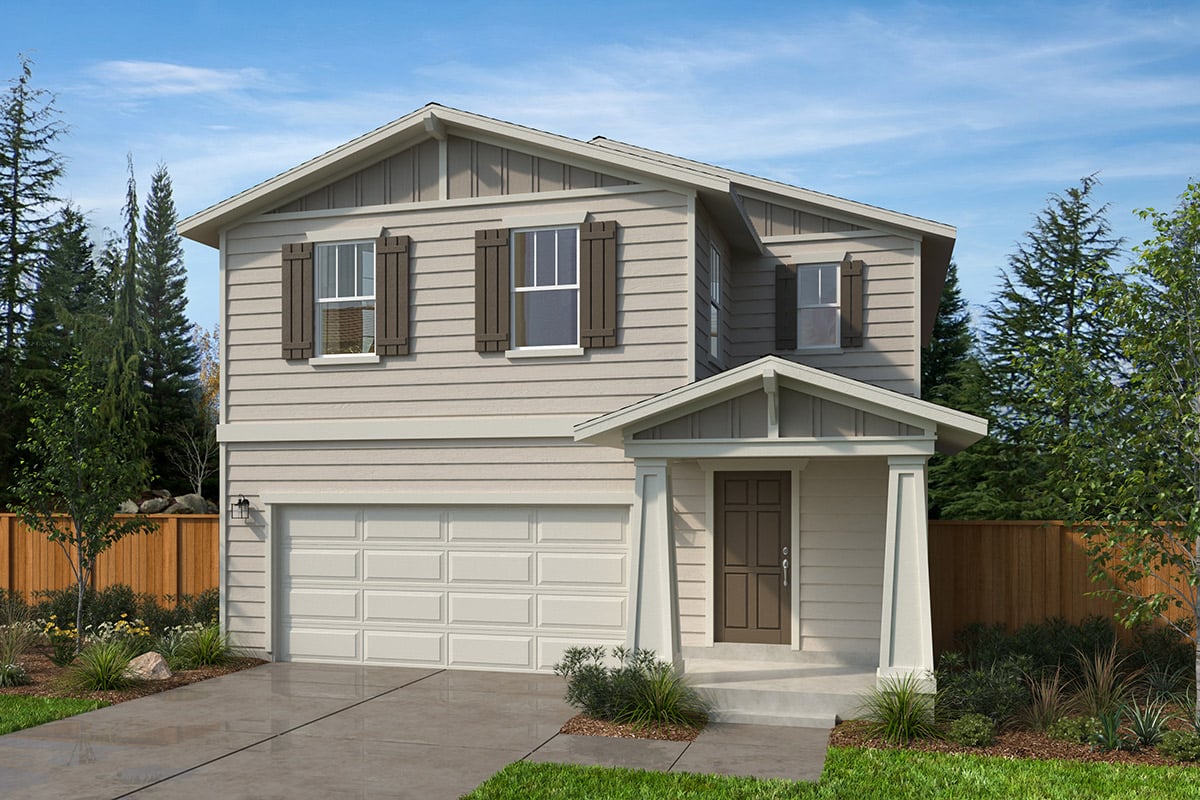
|
This stunning, two-story home showcases an open floor plan with 9-ft. first-floor ceilings, luxury vinyl plank flooring and a spacious great room that includes a linear electric fireplace. The kitchen boasts an island, stainless steel appliances, 42-in. upper cabinets and quartz countertops. Upstairs, a loft provides space for a home office or exercise area. The primary suite features a walk-in closet and connecting bath that offers a dual-sink vanity, enclosed water closet and walk-in shower. This ENERGY STAR® certified home is built for long-term efficiency and comfort. The covered back patio with extended pad is ideal for outdoor entertaining and leisure. Enjoy the outdoors in the landscaped backyard. Contact a sales counselor to learn more about move-in availability. |
|||||
| 5053 87th Dr. NE | 046 | 2,070 | 2-Story / 3 Bed / 2.5 Bath / 2-Car Garage | Available Now | $759,950 | |
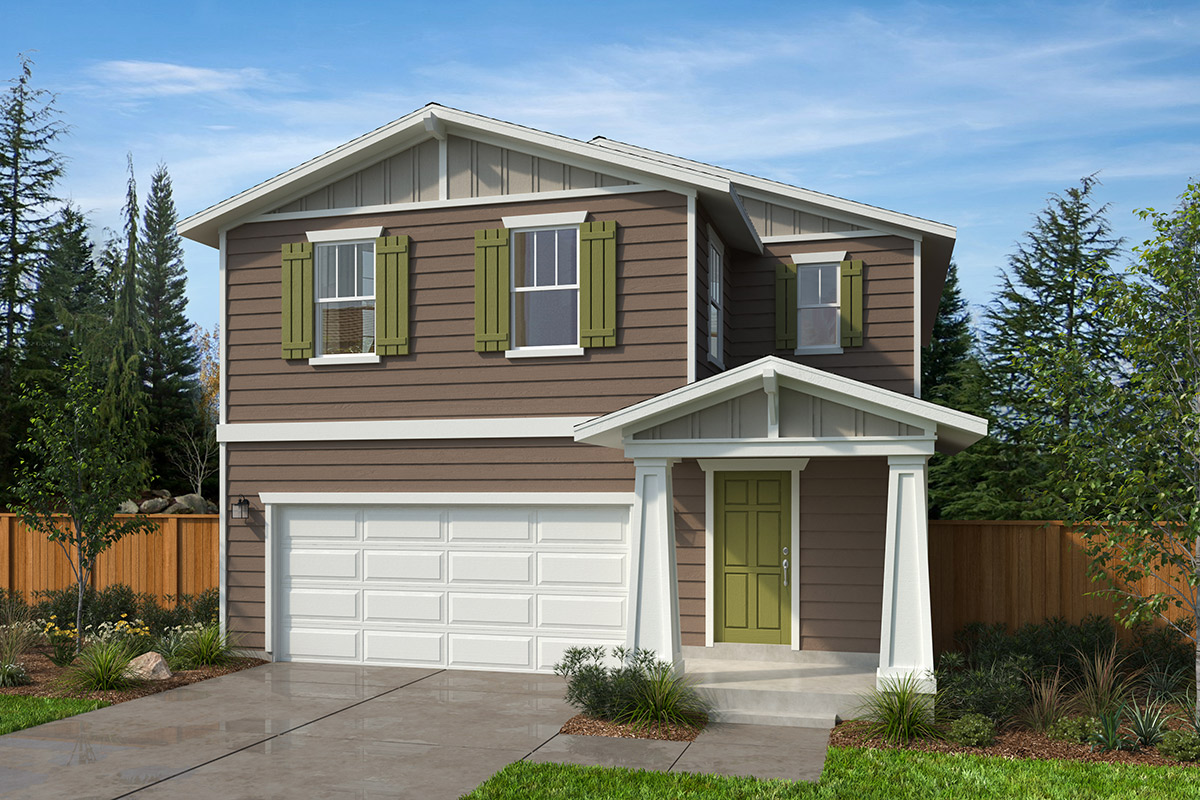
|
This stunning, two-story home showcases an open floor plan with 9-ft. first-floor ceilings, luxury vinyl plank flooring and a spacious great room that includes a linear electric fireplace. The kitchen boasts an island, stainless steel appliances, 42-in. upper cabinets, full-height backsplash and quartz countertops. Upstairs, a loft provides space for a home office or exercise area. The primary suite features a walk-in closet and connecting bath that offers a dual-sink vanity, enclosed water closet, tub and walk-in shower. This ENERGY STAR® certified home is built for long-term efficiency and comfort. Unwind after a long day on the covered back patio with extended concrete pad, which overlooks the landscaped and fenced backyard. Contact a sales counselor to learn more about move-in availability. |
|||||
| 5109 87th Dr. NE | 048 | 2,070 | 2-Story / 3 Bed / 2.5 Bath / 2-Car Garage | 2348429 | Available Now | $769,950 |
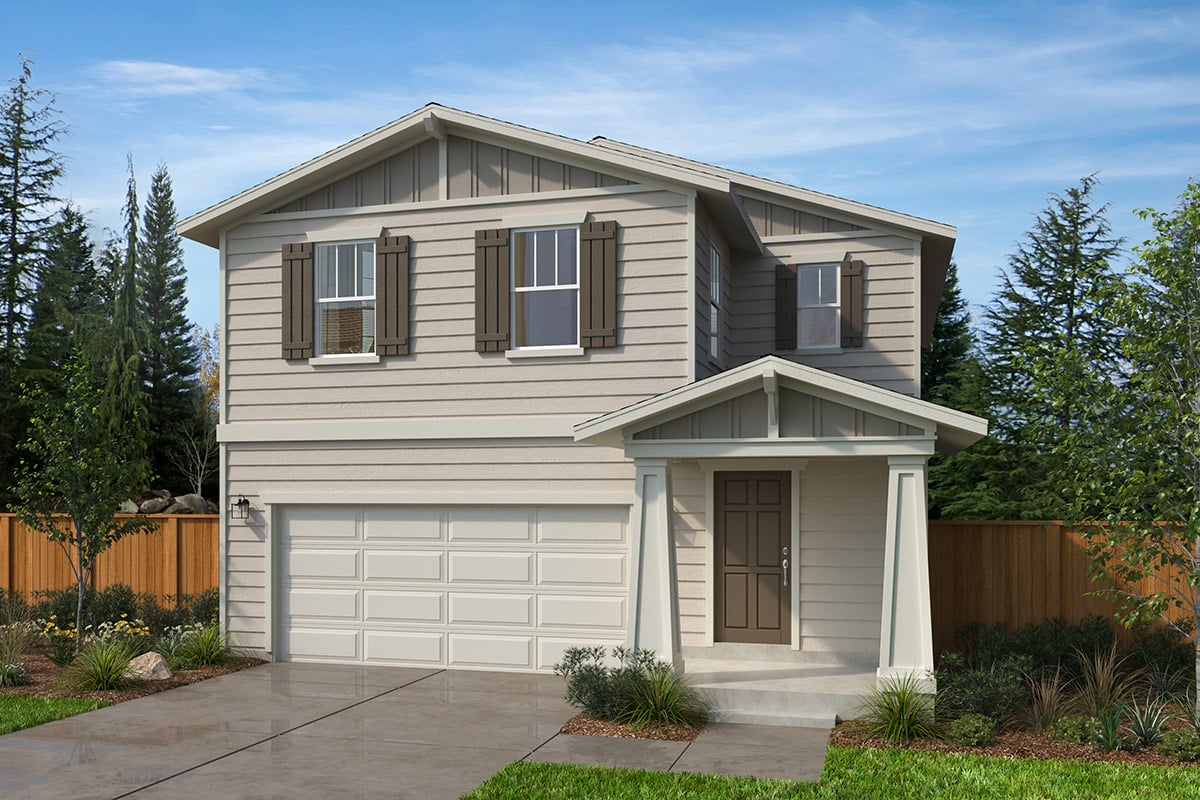
|
This charming, two-story home showcases an open floor plan with 9-ft. ceilings, luxury vinyl plank flooring and spacious great room that boasts a gas fireplace. The modern kitchen is equipped with an island, pendant lighting, quartz countertops, stainless steel appliances, quartz backsplash and 42-in. upper cabinets. Upstairs, a loft provides space for a home office or exercise area. The primary suite features a walk-in closet and connecting bath that offers a dual-sink vanity, linen storage, enclosed water closet and walk-in shower. This ENERGY STAR® certified home is built for long-term efficiency and comfort. The covered back patio with extended slab is ideal for outdoor entertaining and leisure. Enjoy the outdoors in the landscaped backyard. Contact a sales counselor to learn more about move-in availability. |
|||||
| 5133 87th Dr. NE | 050 | 2,565 | 2-Story / 5 Bed / 3 Bath / 2-Car Garage | 2451124 | Available 3-6 Months | $869,950 |
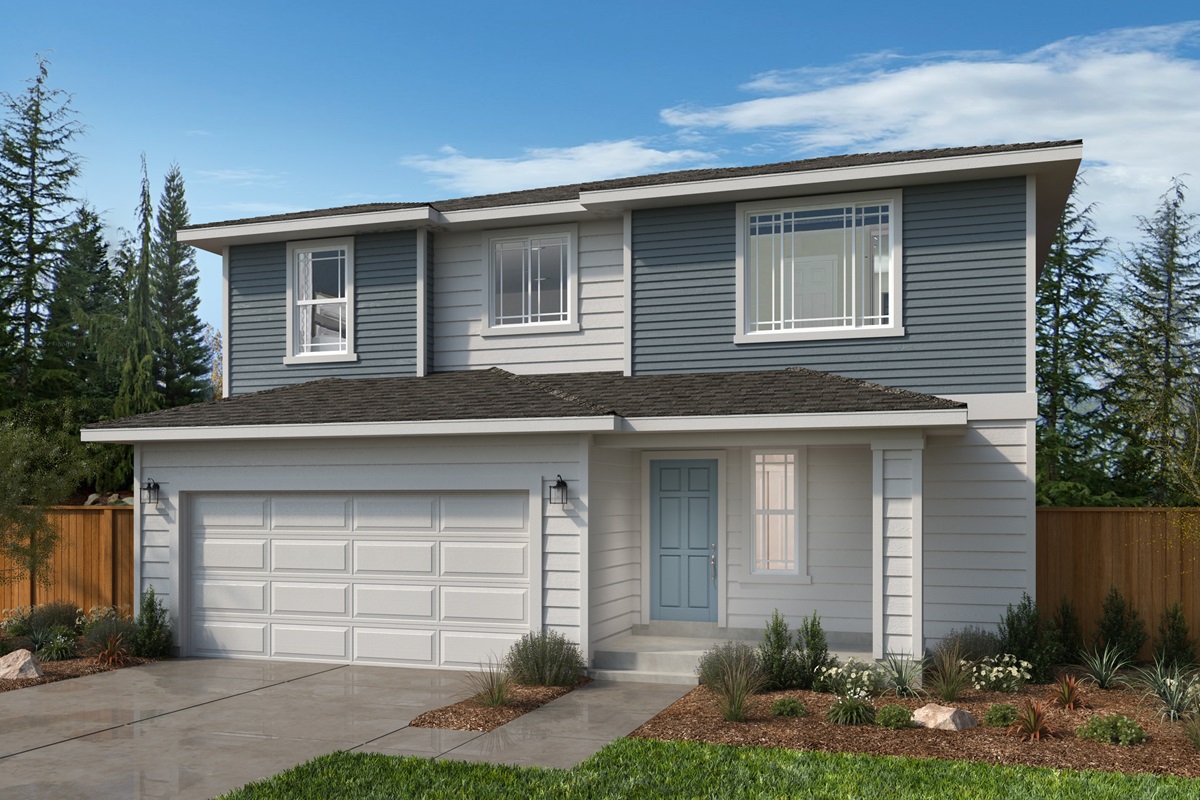
|
Designed for style and function, this stunning, two-story home showcases an open floor plan with 9-ft. ceilings, luxury vinyl plank flooring and a great room that boasts a contemporary linear electric fireplace. The chef's kitchen includes stainless steel appliances, an island, pantry, quartz backsplash and 42-in. upper cabinets. Upstairs, a loft is perfect for a home office or game area. The primary suite provides a peaceful retreat with a connecting bath that offers a walk-in closet, dual-sink vanity, walk-in shower, two linen closets and enclosed water closet. This home is designed to be ENERGY STAR® certified for long-term efficiency and comfort. Outside, enjoy the landscaped and fenced backyard, which backs to open space and features a covered back patio for entertaining or relaxing. Contact a sales counselor to learn more about move-in availability. |
|||||
| 5157 87th Dr. NE | 053 | 2,605 | 2-Story / 5 Bed / 3 Bath / 2-Car Garage | 2427836 | Available 1-2 Months | $824,950 |
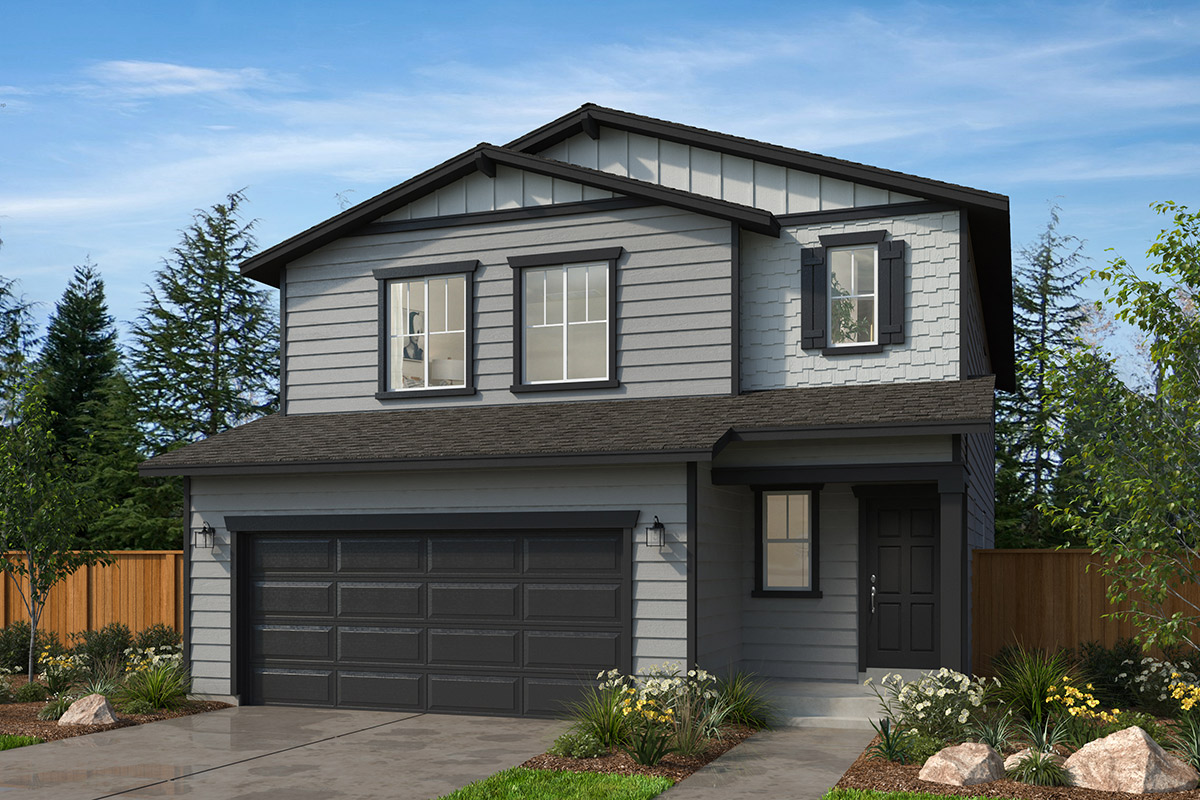
|
Designed for style and function, this two-story home showcases an open floor plan with 9-ft. ceilings, luxury vinyl plank flooring and a great room that boasts a contemporary linear electric fireplace. The chef's kitchen includes stainless steel appliances, an island, walk-in pantry, quartz backsplash, 42-in. upper cabinets and walk-in pantry. Upstairs, a loft is perfect for a home office or game area. The private primary suite features a walk-in closet and connecting bath that offers a full walk-in shower, enclosed water closet and dual-sink vanity. This ENERGY STAR® certified home is built for long-term efficiency and comfort. Outside, enjoy the landscaped and fenced backyard, which backs to open space and features a covered concrete back patio for entertaining or relaxing. Contact a sales counselor to learn more about move-in availability. |
|||||
| 5150 87th Dr. NE | 061 | 1,939 | 2-Story / 4 Bed / 3 Bath / 2-Car Garage | Available Now | $724,950 | |
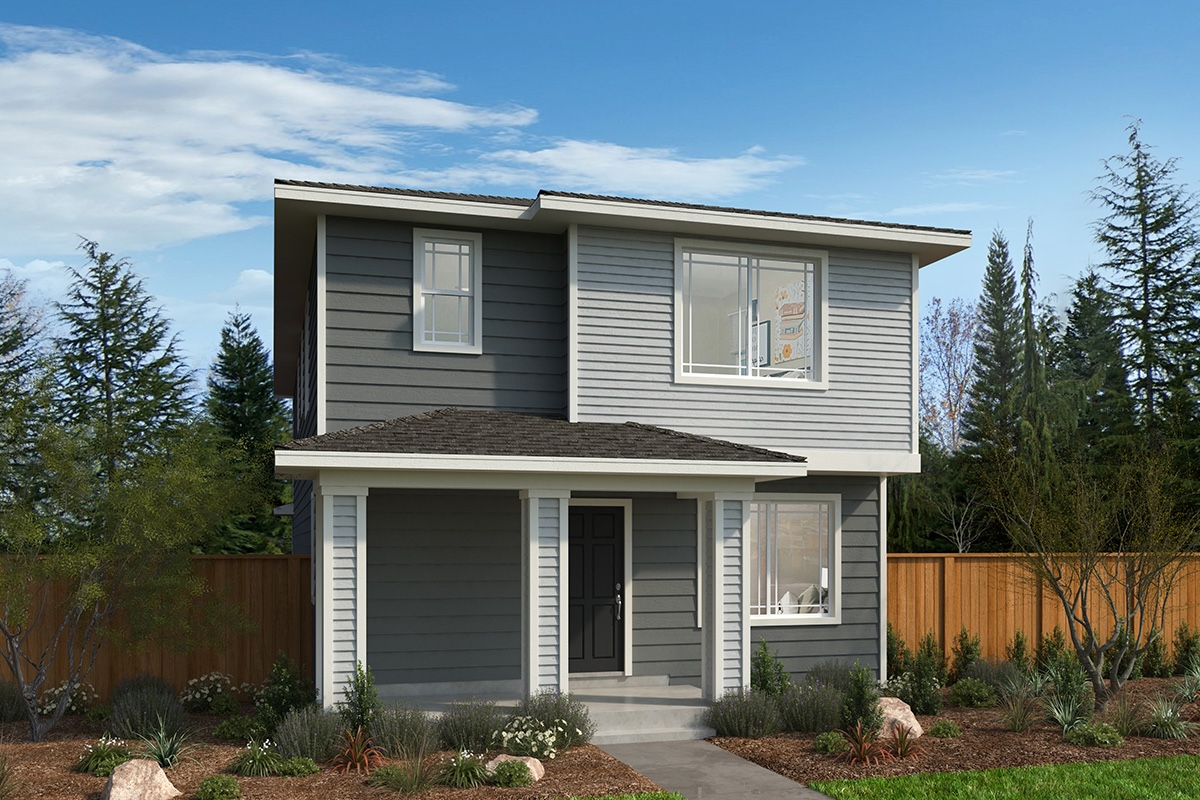
|
This stunning, two-story home blends modern style with everyday functionality. Enjoy an open floor plan with 9-ft. first-floor ceilings and luxury vinyl plank flooring at main living areas. The chef's kitchen boasts quartz countertops, an island, 42-in. upper cabinets, full-height backsplash and stainless steel appliances. Upstairs, the laundry room adds convenience. The primary suite provides a quiet retreat with a walk-in closet and connecting bath that includes a full walk-in shower, enclosed water closet and dual-sink vanity and linen storage. This ENERGY STAR® certified home is built for long-term efficiency and comfort. Outdoors, the landscaped and fenced backyard with an extended concrete patio is ideal for entertaining. |
|||||
| 5134 87th Dr. NE | 063 | 1,939 | 2-Story / 4 Bed / 3 Bath / 2-Car Garage | 2370082 | Available 1-2 Months | $734,950 |
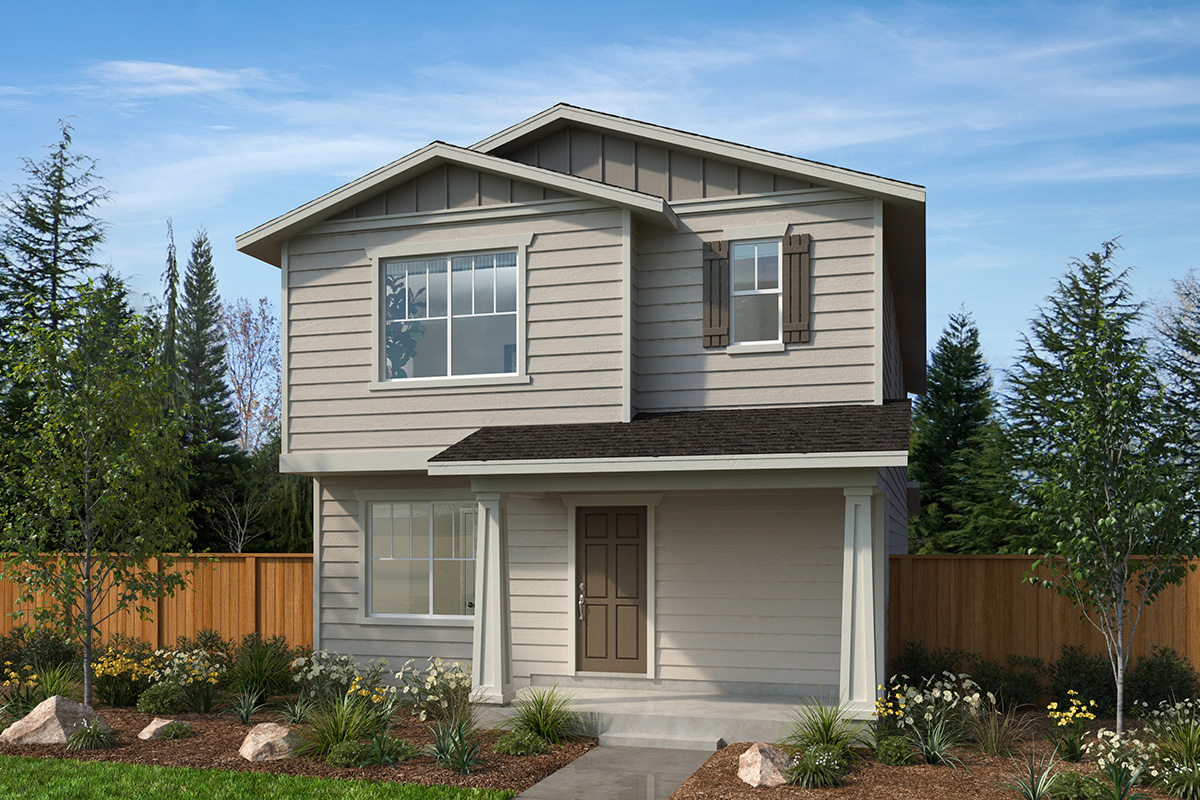
|
This beautiful, two-story home blends modern style with everyday functionality. Enjoy an open floor plan with 9-ft. first-floor ceilings and luxury vinyl plank flooring at main living areas. The great room boasts a sleek electric fireplace. The kitchen is equipped with stainless steel appliances, an island, quartz countertops and 42-in. upper cabinets. Upstairs, a loft provides space for a home office or exercise room. The primary suite features a walk-in closet and connecting bath that includes a walk-in shower, enclosed water closet, dual-sink vanity and linen storage. This ENERGY STAR® certified home is built for long-term efficiency and comfort. Outside, the landscaped and fenced side yard with extended concrete patio is ideal for entertaining. |
|||||
*See sales counselor for approximate timing required for move-in ready homes.
| Address | Homesite # | Sq. Ft. | Description | MLS# | Availability | Price |
|---|---|---|---|---|---|---|
| 2803 S. 375th Pl. | 010 | 2,330 | 2-Story / 4 Bed / 2.5 Bath / 2-Car Garage | 2444688 | Available Now | $714,950 |
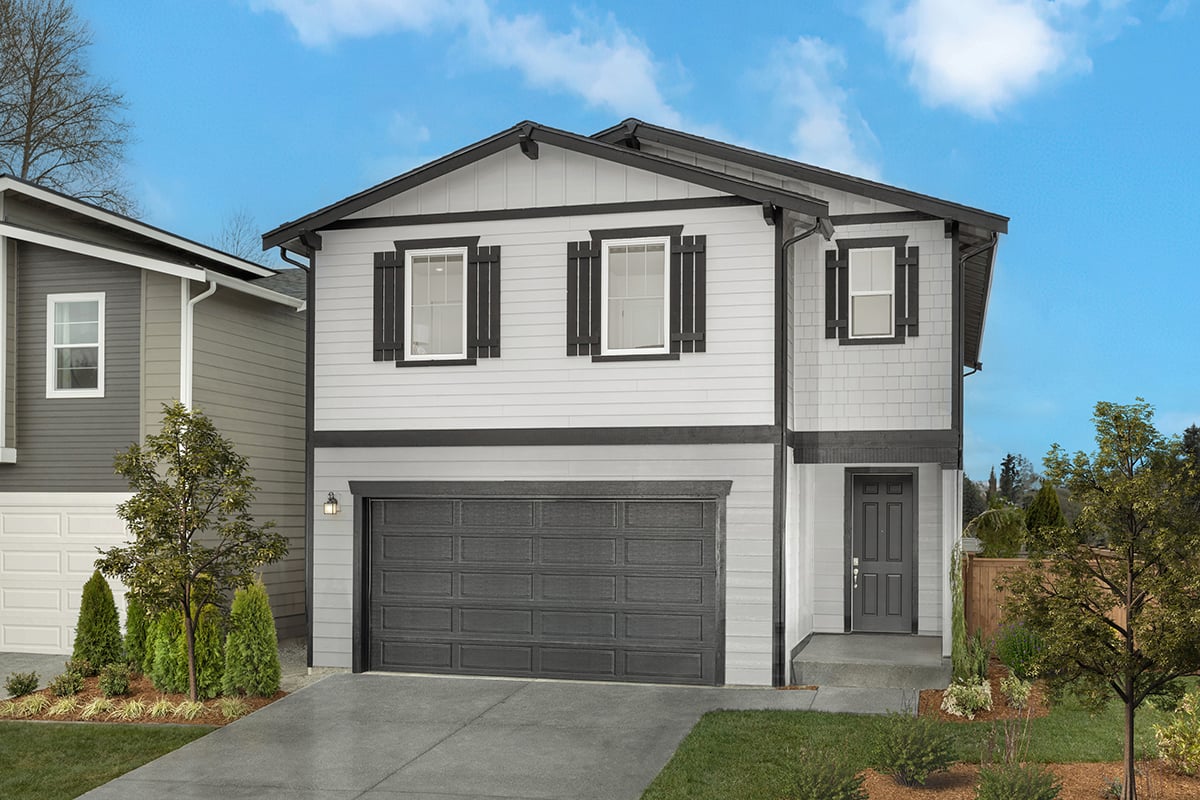
|
This lovely, two-story home showcases an open floor plan with 9-ft. ceilings and luxury vinyl plank flooring throughout main living areas. Enjoy the thoughtfully designed great room, which boasts a gas fireplace. Prepare meals in the modern kitchen, which includes an island, pendant lighting, 42-in. upper cabinets, quartz backsplash, stainless steel appliances, quartz countertops and walk-in pantry. Upstairs, a loft provides space for a home office or playroom. The primary suite features a walk-in closet and connecting bath that offers a dual-sink vanity, enclosed water closet, tub and separate walk-in shower. This ENERGY STAR® certified home is built for long-term efficiency and comfort. The extended back patio and landscaped backyard provide the ideal setting for outdoor entertaining and leisure. Contact a sales counselor to learn more about move-in availability. |
|||||
| 37425 30th Pl. S | 026 | 2,330 | 2-Story / 4 Bed / 2.5 Bath / 2-Car Garage | 2370299 | Available Now | $754,950 |
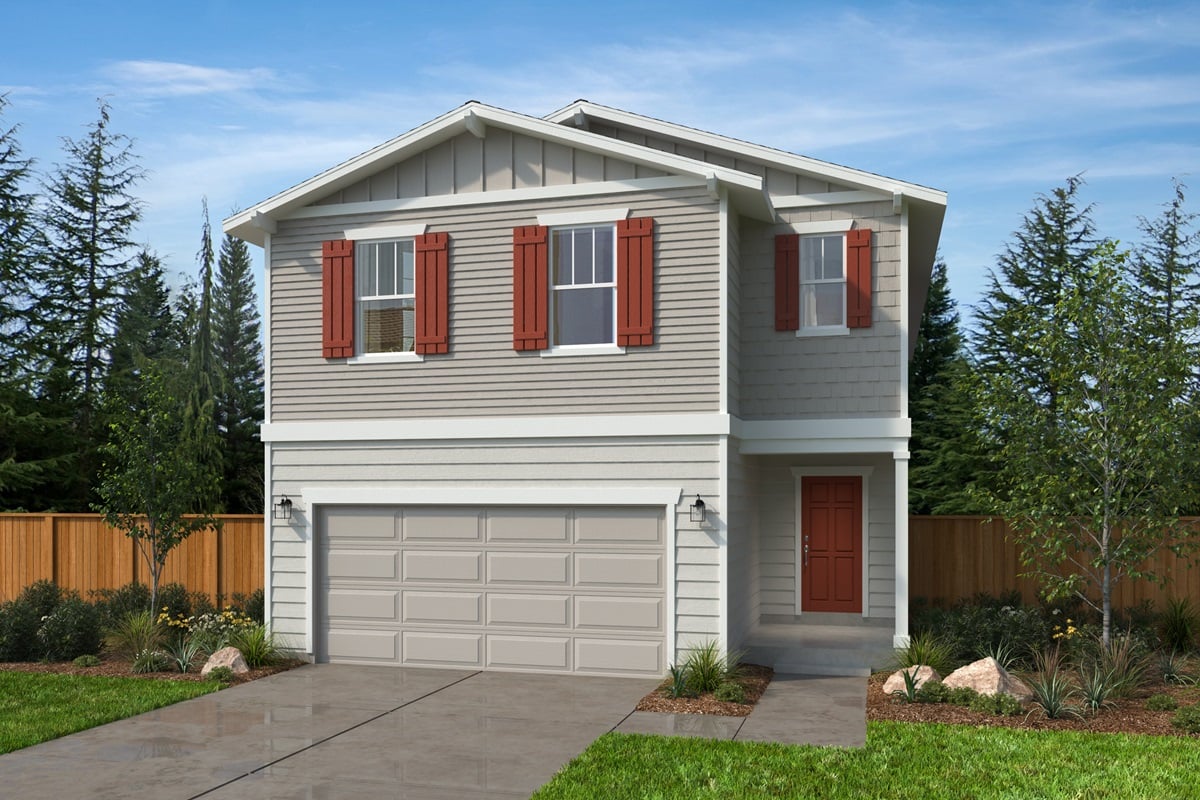
|
This charming, two-story home showcases an open floor plan, 9-ft. ceilings and luxury vinyl plank flooring. Enjoy the thoughtfully designed great room, which boasts a gas fireplace. The stylish kitchen is equipped with an island, quartz countertops, 42-in. upper cabinets and stainless steel appliances. Upstairs, a loft provides space for a home office or exercise area. Relax in the primary suite, which features a walk-in closet, dual-sink vanity, tub, walk-in shower and water closet. This ENERGY STAR® certified home is built for long-term efficiency and comfort. Unwind after a long day on the extended covered back patio, which overlooks the landscaped and fenced backyard. Contact a sales counselor to learn more about move-in availability. |
|||||
| 37431 30th Pl. S | 027 | 1,873 | 2-Story / 3 Bed / 2.5 Bath / 2-Car Garage | 2403365 | Available Now | $704,950 |
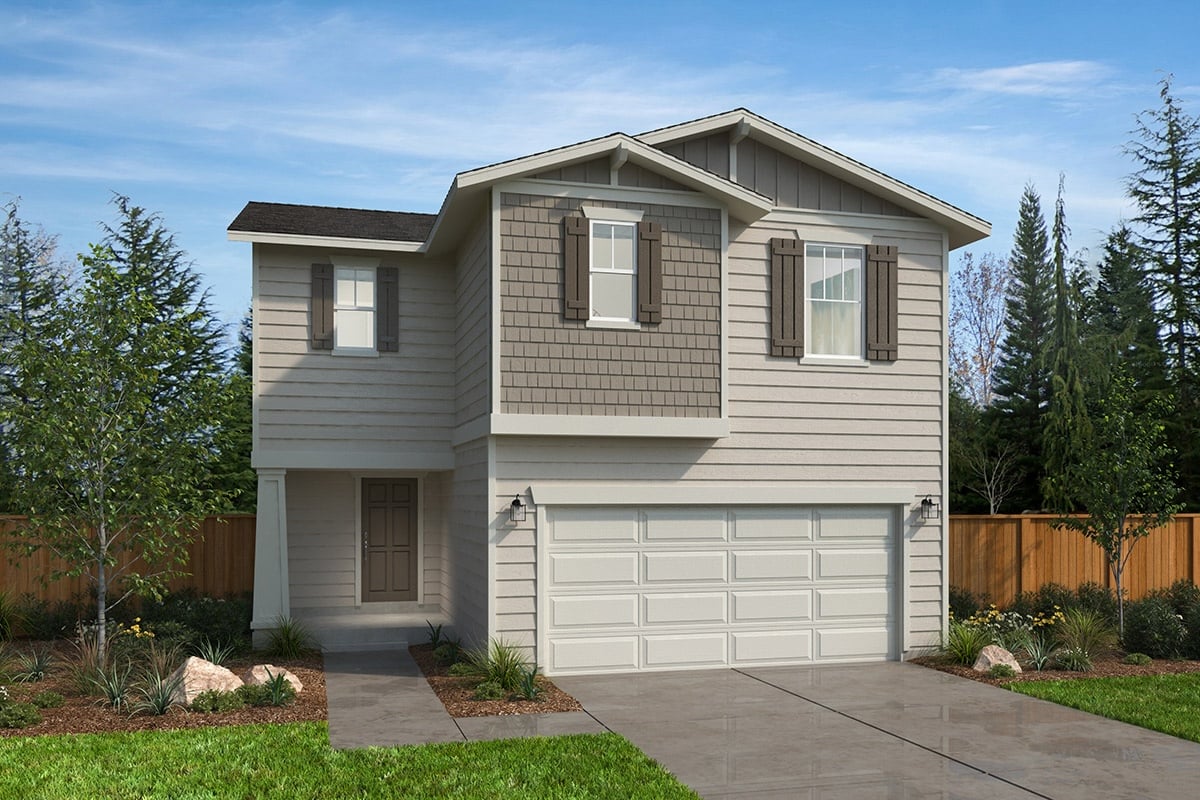
|
This lovely, two-story home showcases an open floor plan with 9-ft. ceilings, luxury vinyl plank flooring and a spacious great room that boasts a gas fireplace. The chef's kitchen includes stainless steel appliances, 42-in. upper cabinets, a breakfast bar and quartz countertops. Upstairs, a loft provides space for a playroom or home office. Relax in the primary suite, which features a spa-like connecting bath that offers a dual-sink vanity, walk-in closet, tub, separate shower and enclosed water closet. The covered back patio with extended pad overlooks a fenced and landscaped backyard, which is ideal for outdoor entertaining and leisure. |
|||||
| 37558 30th Pl. S | 040 | 1,873 | 2-Story / 3 Bed / 2.5 Bath / 2-Car Garage | 2317843 | Available Now | $709,950 |
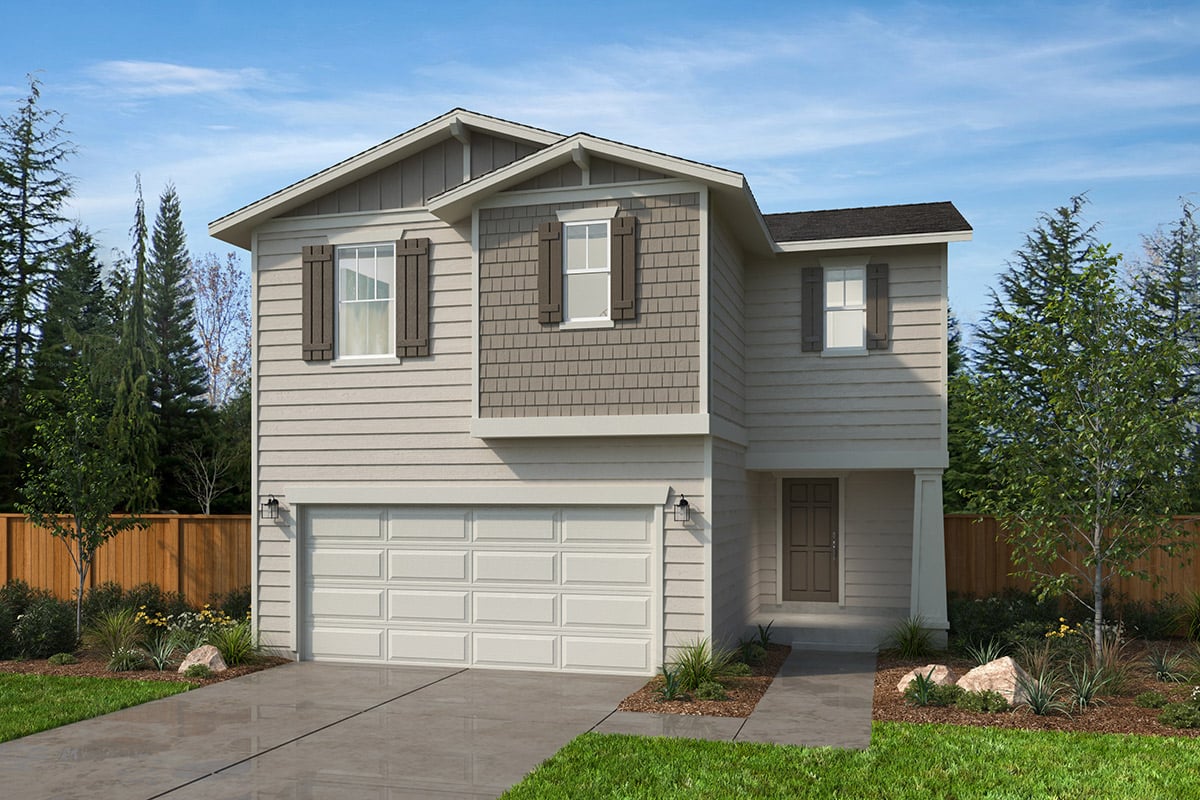
|
This beautiful, two-story home showcases an open floor plan with 9-ft. ceilings, luxury vinyl plank flooring and a spacious great room. The gourmet kitchen includes stainless steel appliances, 42-in. upper cabinets, a breakfast bar, full-height backsplash and quartz countertops. Upstairs, a loft is perfect for a second entertaining space or exercise room. Relax in the primary suite, which features a connecting bath that offers a dual-sink vanity, walk-in closet, linen closet and full shower. The extended back patio overlooks a fenced and landscaped backyard, which provides the ideal setting for outdoor gatherings and leisure. |
|||||
| 37502 30th Pl. S | 061 | 2,065 | 2-Story / 3 Bed / 2.5 Bath / 2-Car Garage | Available 1-2 Months | $694,950 | |
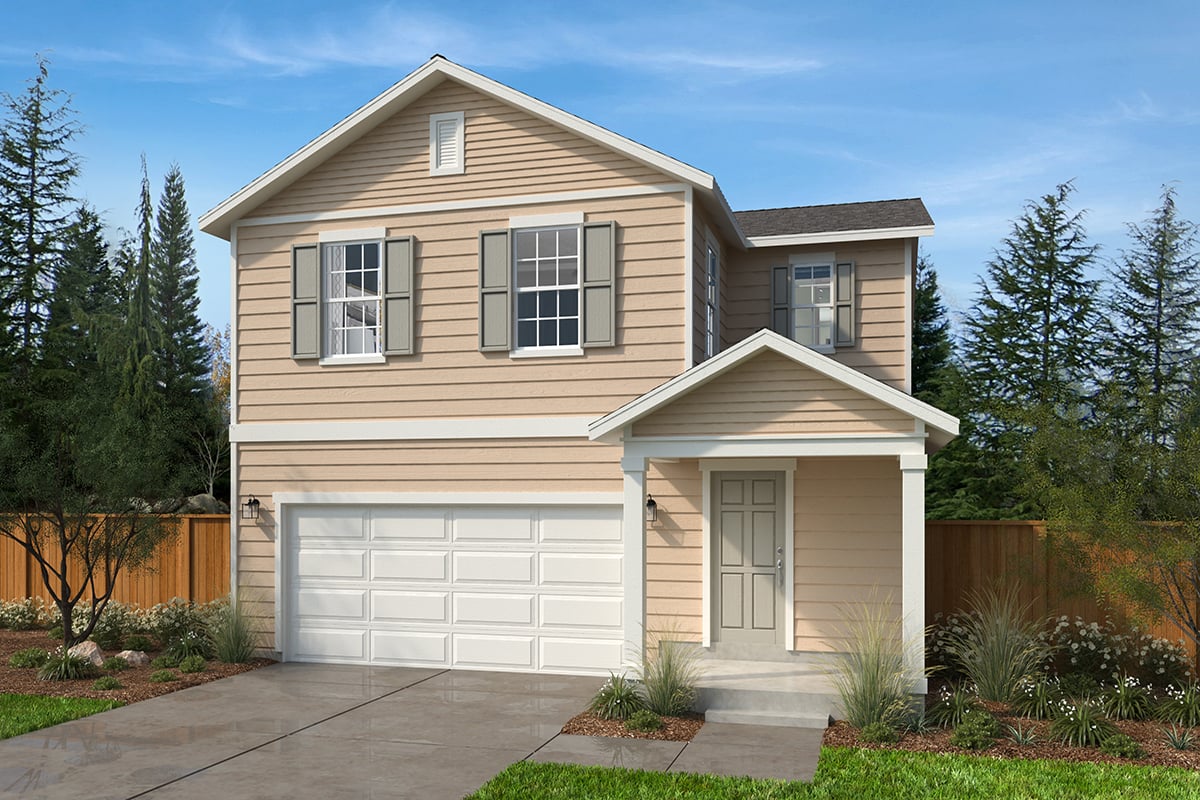
|
This lovely, two-story home showcases an open floor plan with 9-ft. ceilings and luxury vinyl plank flooring throughout main living areas. The spacious great room boasts a gas fireplace. The kitchen includes an island, quartz countertops, 42-in. upper cabinets and stainless steel appliances. Upstairs, a loft provides space for a home office or playroom. The primary suite features a spa-like connecting bath that offers a dual-sink vanity, walk-in closet, tub, separate shower and enclosed water closet. Unwind after a long day on the covered back patio, which overlooks the landscaped and fenced backyard. |
|||||
*See sales counselor for approximate timing required for move-in ready homes.
| Address | Homesite # | Sq. Ft. | Description | MLS# | Availability | Price |
|---|---|---|---|---|---|---|
| 6141 Crestner Dr. SW | 406 | 2,457 | 2-Story / 4 Bed / 2.5 Bath / 2-Car Garage | Available 1-2 Months | $619,950 | |
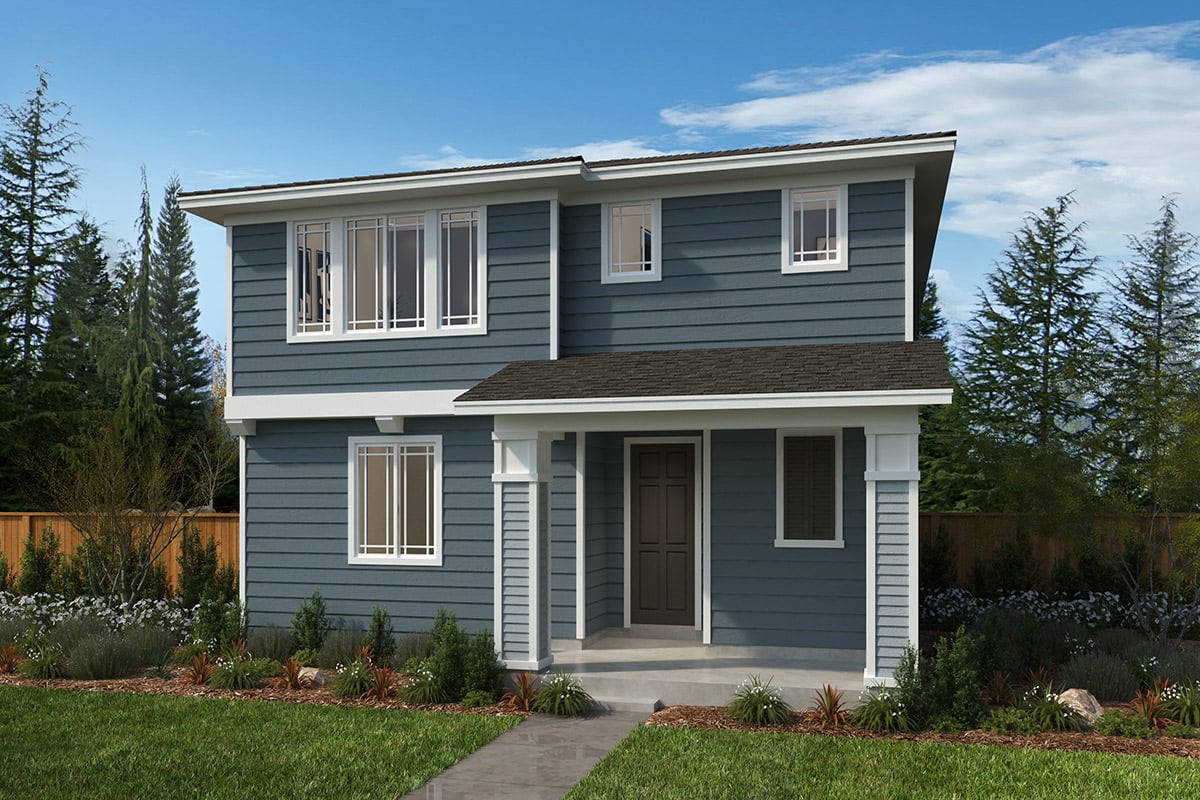
|
This beautiful, two-story home showcases an open floor plan with 9-ft. first-floor ceilings and luxury vinyl plank flooring at main living areas. The spacious great room includes a linear electric fireplace. The modern kitchen boasts stainless steel appliances, quartz countertops, full-height backsplash and 42-in. upper cabinets. A den is perfect for a playroom or private retreat. Upstairs, enjoy the convenience of a dedicated laundry room. Relax in the primary suite, which features a walk-in closet and connecting bath that offers a dual-sink vanity, tub and separate shower. This ENERGY STAR® certified home is built for long-term efficiency and comfort. The landscaped and fenced backyard and covered back patio provide the ideal spaces for outdoor relaxation and entertaining. Contact a sales counselor to learn more about move-in availability. |
|||||
| 6131 Crestner Dr. SW | 407 | 1,961 | 2-Story / 3 Bed / 2.5 Bath / 2-Car Garage | Available 1-2 Months | $564,950 | |
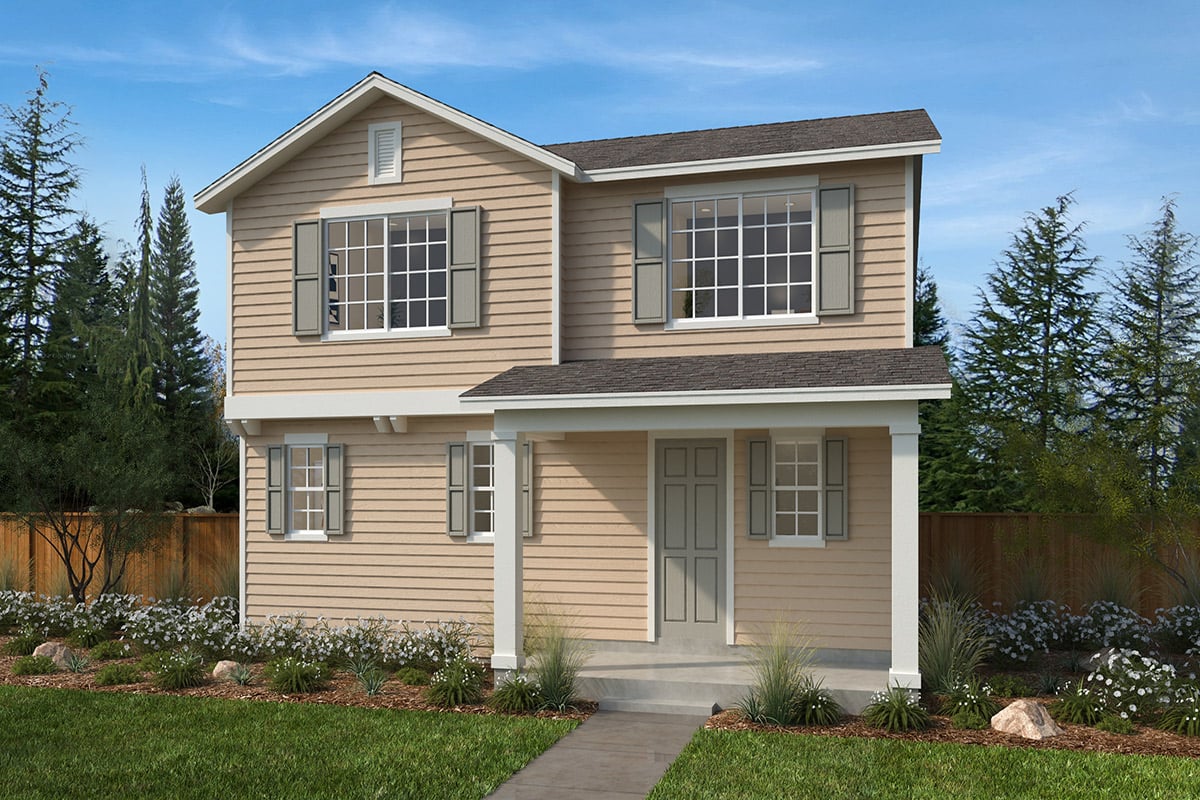
|
This stunning, two-story home blends modern style with everyday functionality. Inside, discover an open floor plan with 9-ft. first-floor ceilings and luxury vinyl plank flooring at main living areas. The great room includes a sleek electric fireplace. The kitchen boasts stainless steel appliances, quartz countertops, full-height backsplash and 42-in. upper cabinets. Upstairs, a loft provides space for a home office or exercise area. Enjoy the convenience of a dedicated laundry room. The primary suite provides a quiet retreat with a walk-in closet and connecting bath that includes a full walk-in shower, enclosed water closet, dual-sink vanity and linen storage. This ENERGY STAR® certified home is built for long-term efficiency and comfort. Outside, the landscaped and fenced backyard with a covered patio is ideal for entertaining. Contact a sales counselor to learn more about move-in availability. |
|||||
| 6178 Telford Way SW | 412 | 2,141 | 2-Story / 3 Bed / 2.5 Bath / 2-Car Garage | Available 1-2 Months | $594,950 | |
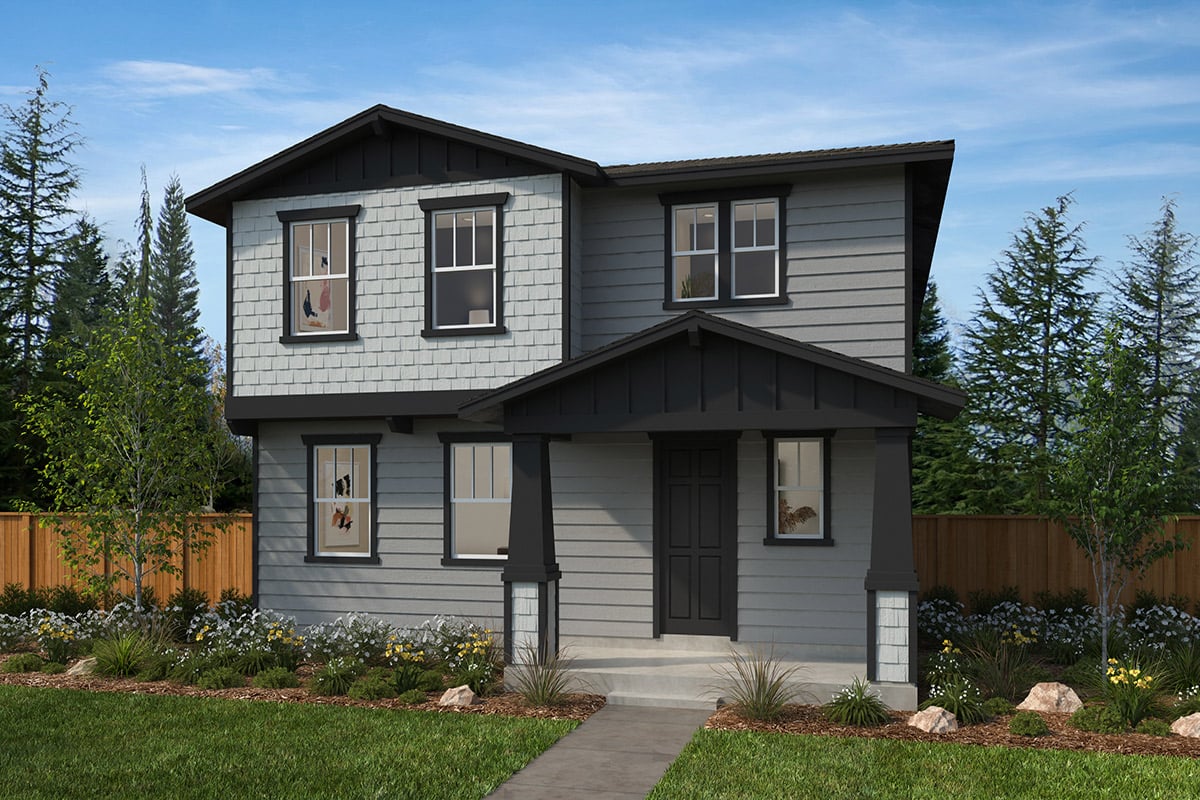
|
Designed for style and function, this stunning, two-story home showcases an open floor plan with 9-ft. ceilings, luxury vinyl plank flooring and a great room that includes a contemporary linear electric fireplace. The chef's kitchen boasts stainless steel appliances, quartz countertops and 42-in. upper cabinets. Upstairs, a loft provides space for a home office or exercise area. Enjoy the convenience of a dedicated laundry room. The private primary suite features a walk-in closet and connecting bath that offers a full walk-in shower, enclosed water closet and dual-sink vanity. This ENERGY STAR® certified home is built for long-term efficiency and comfort. Outside, admire the landscaped and fenced backyard, which backs to open space and features a covered back patio. Contact a sales counselor to learn more about move-in availability. |
|||||
*See sales counselor for approximate timing required for move-in ready homes.
| Address | Homesite # | Sq. Ft. | Description | MLS# | Availability | Price |
|---|---|---|---|---|---|---|
| 1439 121st Ave. SE | 007 | 2,761 | 2-Story / 4 Bed / 3.5 Bath / 2-Car Garage | Available Now | $842,950 | |
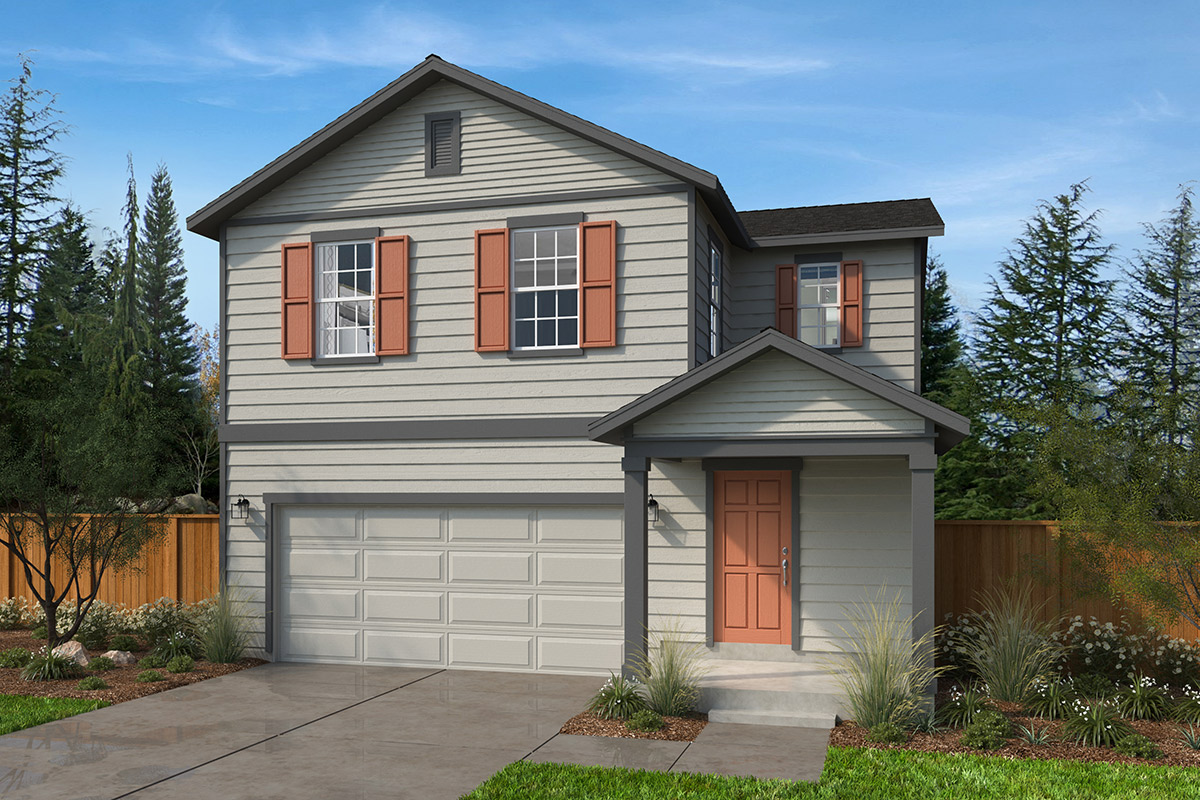
|
This beautifully designed, two-story home showcases an open floor plan with 9-ft. ceilings and luxury vinyl plank flooring at main living areas. The welcoming great room boasts an electric fireplace. The kitchen is equipped with a spacious island, quartz countertops, stainless steel appliances, pendant lighting and 42-in. upper cabinets. Upstairs, a loft provides space for work or play. The elegant primary suite features a large walk-in closet and connecting bath that offers a dual-sink vanity, soaking tub, walk-in shower and enclosed water closet. Step out to a covered back deck and enjoy views of the landscaped, fenced backyard, which is ideal for outdoor living and entertaining. The basement level includes a generous recreation room and extra storage. |
|||||
| 1443 121st Ave. SE | 008 | 2,198 | 2-Story / 4 Bed / 3.5 Bath / 2-Car Garage | Available Now | $767,950 | |
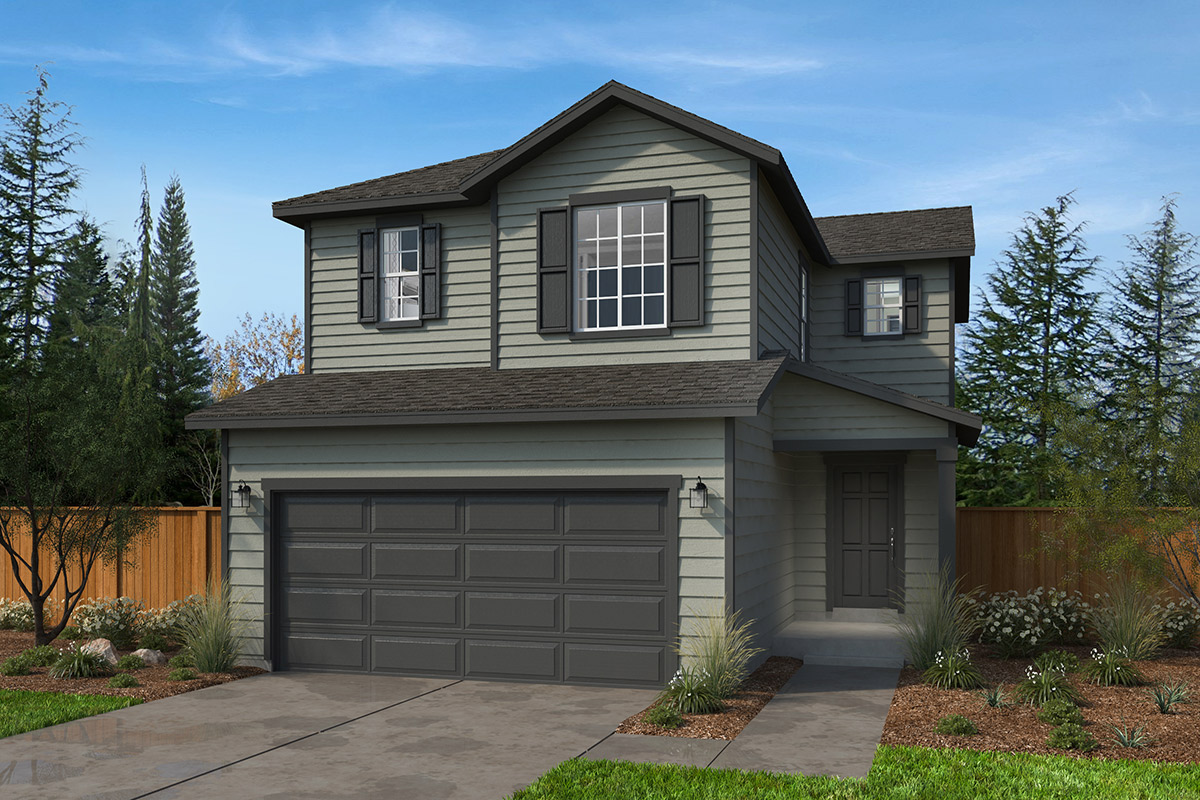
|
This stunning, two-story home showcases an open floor plan with 9-ft. ceilings and luxury vinyl plank flooring at main floor. The great room boasts an electric fireplace. The kitchen is equipped with quartz countertops, stainless steel appliances, an island, pendant lighting and 42-in. upper cabinets. Upstairs, the primary suite features a walk-in closet and connecting bath that offers a dual-sink vanity, tub, walk-in shower and enclosed water closet. A covered back deck overlooks the landscaped and fenced backyard, which is perfect for relaxing outdoors. Downstairs, the basement adds even more living space with a recreation room, full bath and private bedroom. |
|||||
| 1447 121st Ave. SE | 009 | 2,761 | 2-Story / 4 Bed / 3.5 Bath / 2-Car Garage | 2321776 | Available Now | $832,950 |
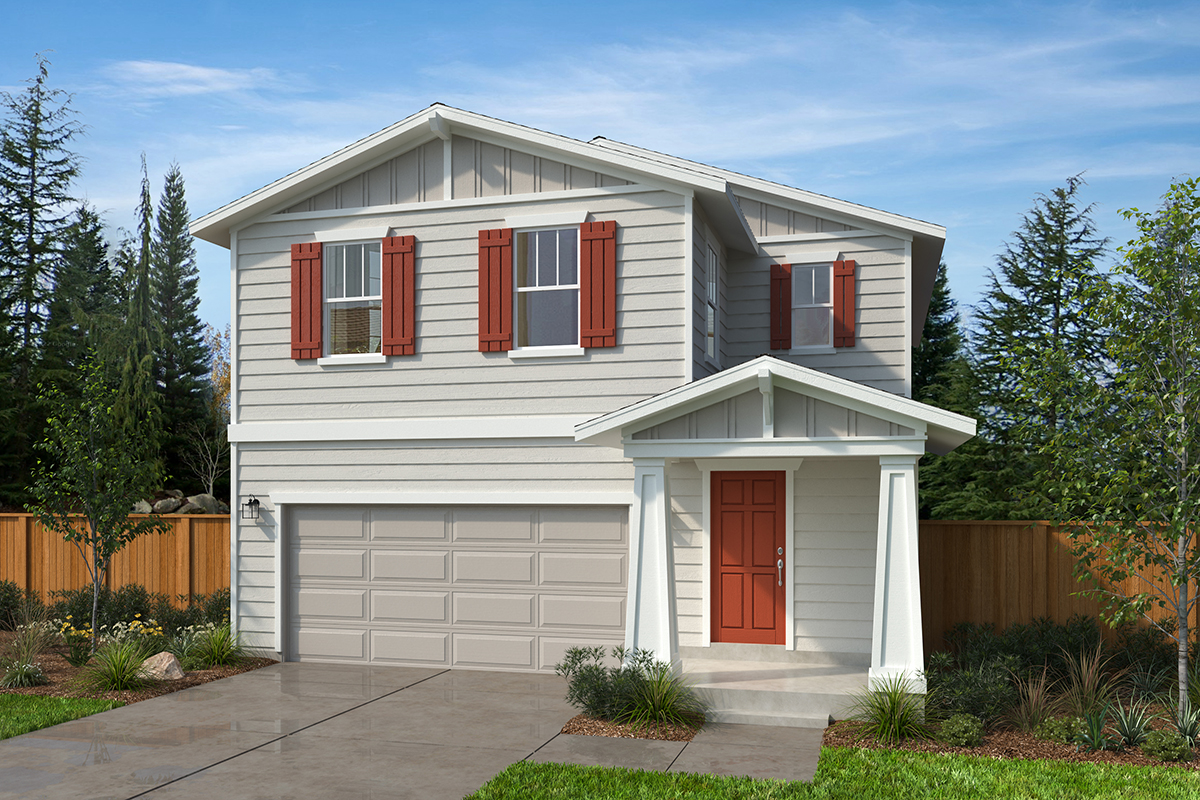
|
This stunning, two-story home showcases an open floor plan with 9-ft. ceilings, luxury vinyl plank flooring and a spacious great room that boasts an electric fireplace. The covered back deck overlooks a fenced and landscaped backyard, which is ideal for outdoor entertaining and leisure. The chef's kitchen is equipped with stainless steel appliances, 42-in. upper cabinets, an island, full-height backsplash and quartz countertops. Upstairs, a loft provides space for a playroom or home office. Relax in the primary suite, which features a connecting bath that includes a large walk-in closet, dual-sink vanity, enclosed water closet, tub and separate walk-in shower. Downstairs, the daylight basement offers access to the backyard and contains a recreation room, bedroom, full bath and additional storage space. |
|||||
| 1440 121st Ave. SE | 031 | 2,391 | 3-Story / 4 Bed / 3 Bath / 2-Car Garage | Available Now | $764,950 | |
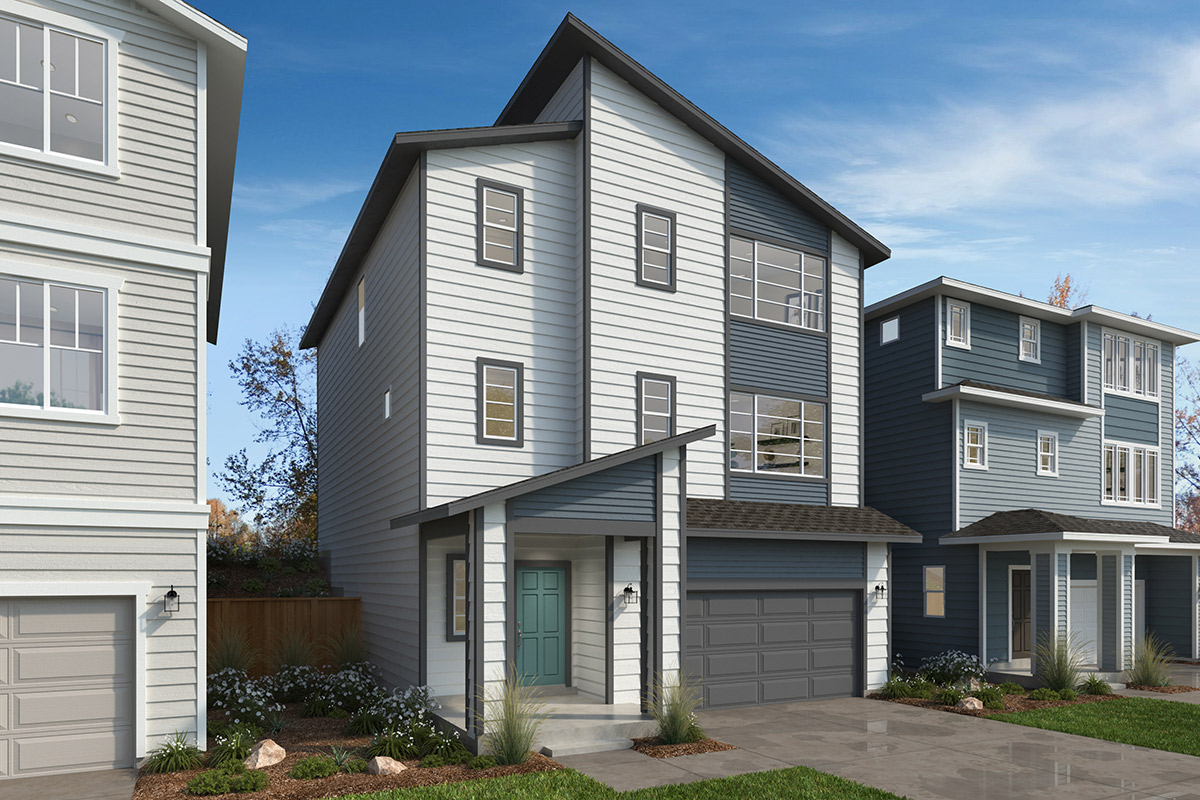
|
Experience comfort and modern style in this stunning, three-story home, which showcases an open floor plan with 9-ft. ceilings and luxury vinyl plank flooring at main floor. The generous great room provides space to gather. The kitchen boasts quartz countertops, a spacious island, stainless steel appliances, pendant lighting, gas range and 42-in. upper cabinets. Upstairs, the primary suite features a walk-in closet and elegant connecting bath that offers a dual-sink vanity, walk-in shower and enclosed water closet. The covered back deck overlooks the landscaped and fenced backyard, which is perfect for outdoor relaxation. Contact a sales counselor to learn more about move-in availability. |
|||||
| 1436 121st Ave. SE | 032 | 2,746 | 3-Story / 4 Bed / 3 Bath / 2-Car Garage | 2372494 | Available Now | $824,950 |
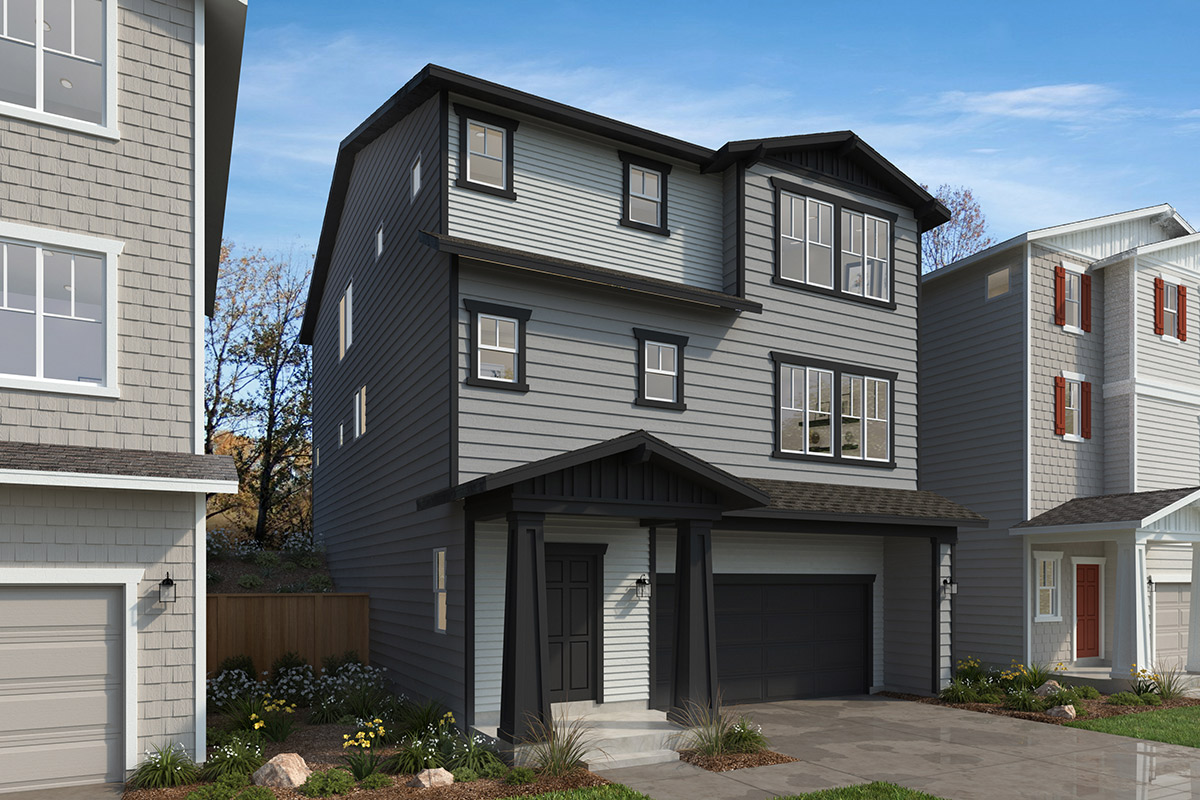
|
This beautiful, three-story home showcases an open floor plan with luxury vinyl plank flooring and a great room that boasts an electric fireplace. The modern kitchen includes an island, stainless steel appliances and quartz countertops. Upstairs, a loft provides space for a home office or exercise area. The primary suite features a walk-in closet and connecting bath that offers a dual-sink vanity, enclosed water closet, tub and separate walk-in shower. Unwind after a long day on the covered back patio, which overlooks the landscaped and fenced backyard. |
|||||
| 1432 121st Ave. SE | 033 | 2,570 | 3-Story / 4 Bed / 3 Bath / 2-Car Garage | Available Now | $769,950 | |
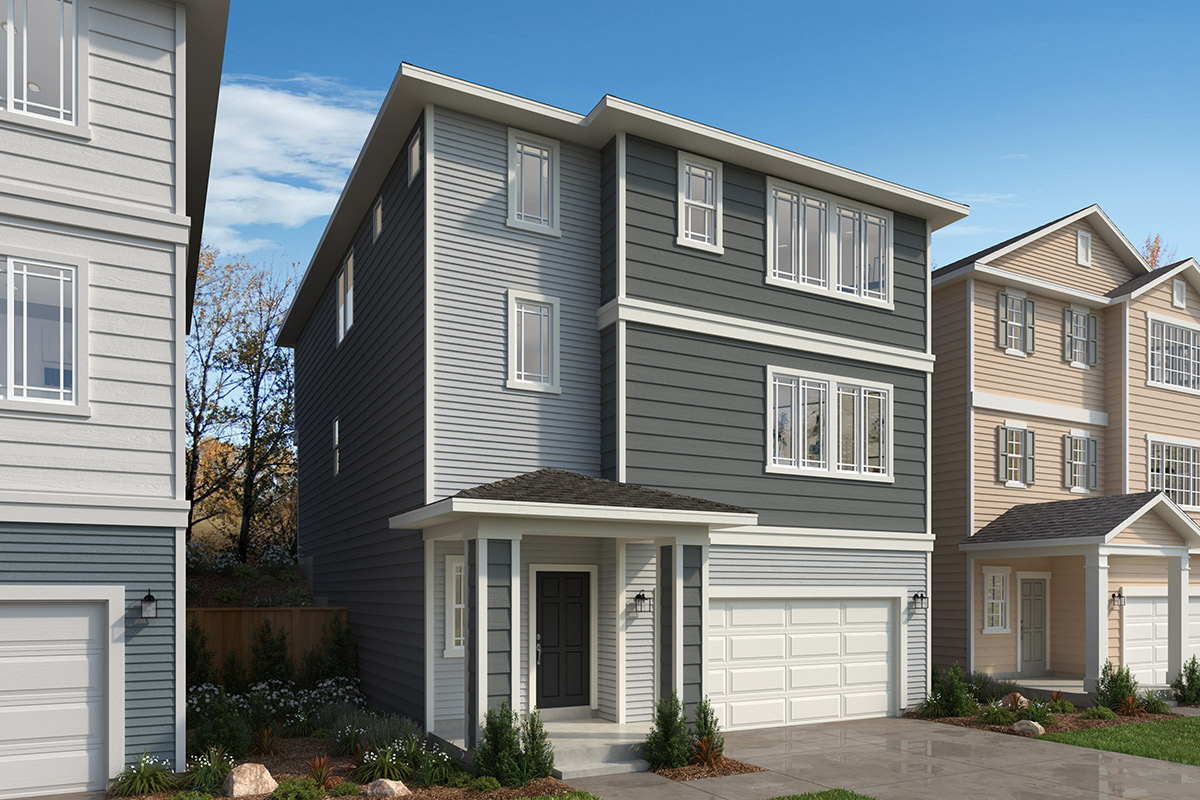
|
Welcome to this inviting, three-story home, which showcases an open floor plan with 8-ft. ceilings, luxury vinyl plank flooring and a spacious living area that boasts an elegant electric fireplace. The gourmet kitchen includes an island, soft-close drawers, 42-in. cabinets and stainless steel appliances. Unwind in the tranquil third-floor primary suite, which features a walk-in closet and connecting bath that offers a luxurious tub, separate shower, dual-sink vanity and enclosed water closet. The landscaped and fenced backyard backs up to open space and offers an extended back patio, which is perfect for outdoor entertaining. Contact a sales counselor to learn more about move-in availability. |
|||||
*See sales counselor for approximate timing required for move-in ready homes.
| Address | Homesite # | Sq. Ft. | Description | MLS# | Availability | Price |
|---|---|---|---|---|---|---|
| 209 Serene View Pl. NW | 003 | 2,605 | 2-Story / 5 Bed / 3 Bath / 2-Car Garage | 2439060 | Available 1-2 Months | $654,950 |
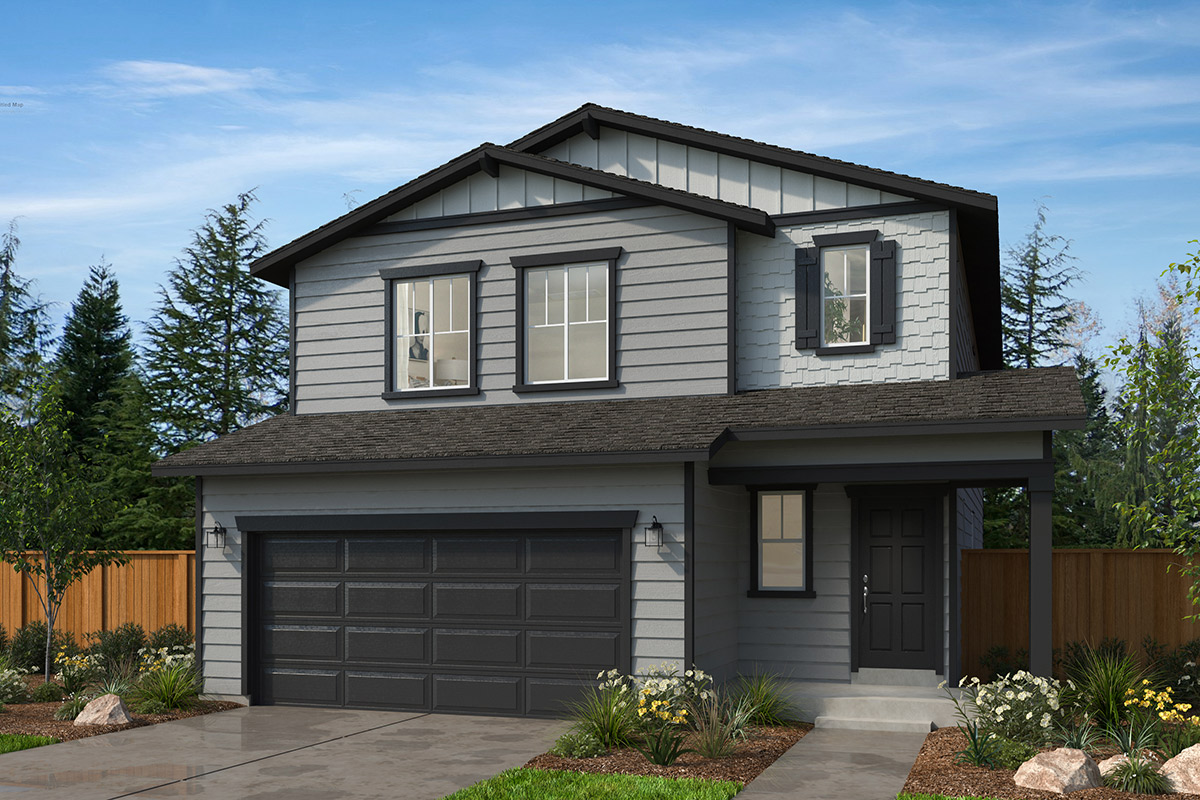
|
Designed for style and functionality, this stunning, two-story home showcases an open floor plan with 9-ft. ceilings, luxury vinyl plank flooring and a great room that boasts a contemporary linear electric fireplace. The chef's kitchen includes stainless steel appliances, an island, walk-in pantry, pendant light pre-wiring, quartz backsplash, 42-in. upper cabinets and a walk-in pantry. Upstairs, the loft is perfect for a home office or game area. The private primary suite features a walk-in closet and connecting bath that offers a full walk-in shower, enclosed water closet and dual-sink vanity. This ENERGY STAR® certified home is built for long-term efficiency and comfort. Outside, enjoy the landscaped and fenced backyard, which backs to open space and features a covered concrete back patio for entertaining or relaxing. Contact a sales counselor to learn more about move-in availability. |
|||||
| 213 Serene View Pl. NW | 004 | 2,330 | 2-Story / 4 Bed / 2.5 Bath / 2-Car Garage | Available 1-2 Months | $619,950 | |
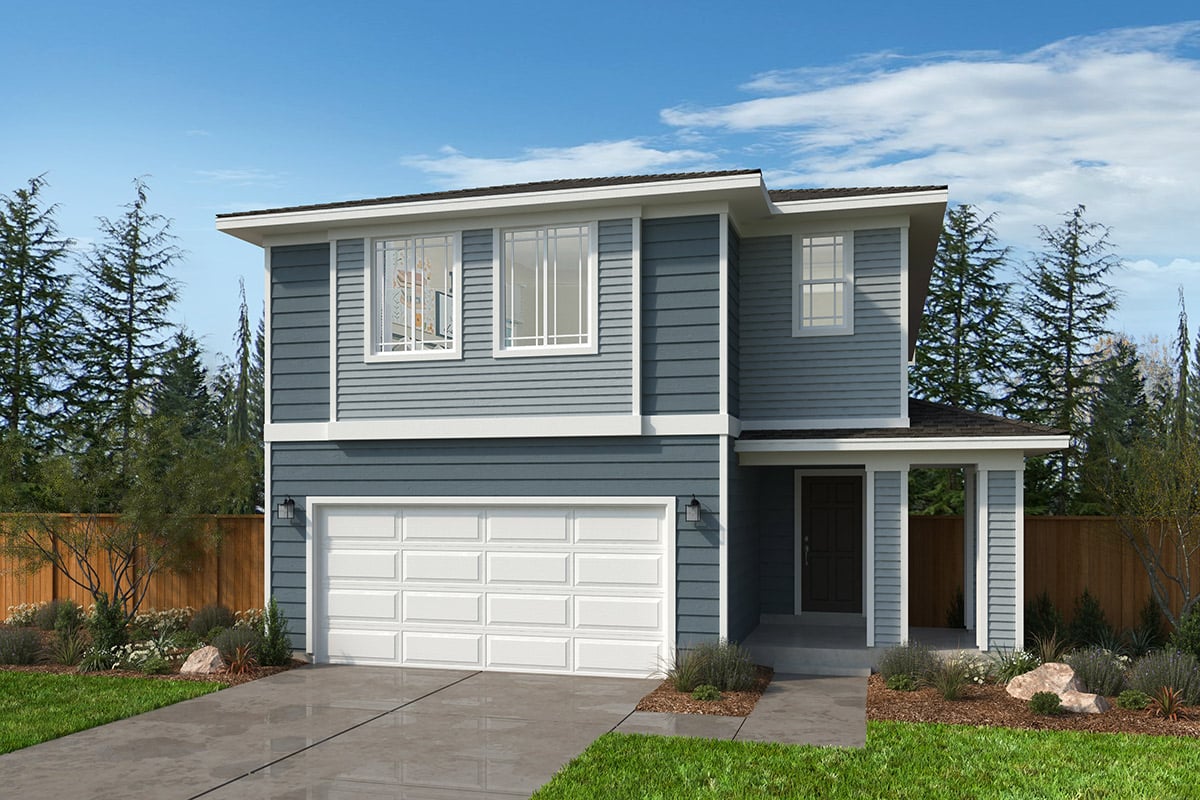
|
This lovely, two-story home showcases an open floor plan with 9-ft. ceilings and luxury vinyl plank flooring throughout main living areas. The spacious great room boasts a linear electric fireplace. Whip up culinary delights in the kitchen, which includes an island, stainless steel appliances, quartz backsplash and 42-in. upper cabinets. Upstairs, a loft provides space for a home office or playroom. The relaxing primary suite features a spa-like connecting bath that offers a large walk-in closet, dual-sink vanity, linen closet, walk-in shower and enclosed water closet. This ENERGY STAR® certified home is built for long-term efficiency and comfort. Unwind after a long day on the covered back patio, which overlooks the landscaped and fenced backyard. Contact a sales counselor to learn more about move-in availability. |
|||||
*See sales counselor for approximate timing required for move-in ready homes.
| Address | Homesite # | Sq. Ft. | Description | MLS# | Availability | Price |
|---|---|---|---|---|---|---|
| 458 185th St. Ct. E | 024 | 1,630 | 1-Story / 3 Bed / 2 Bath / 2-Car Garage | Available Now | $549,950 | |
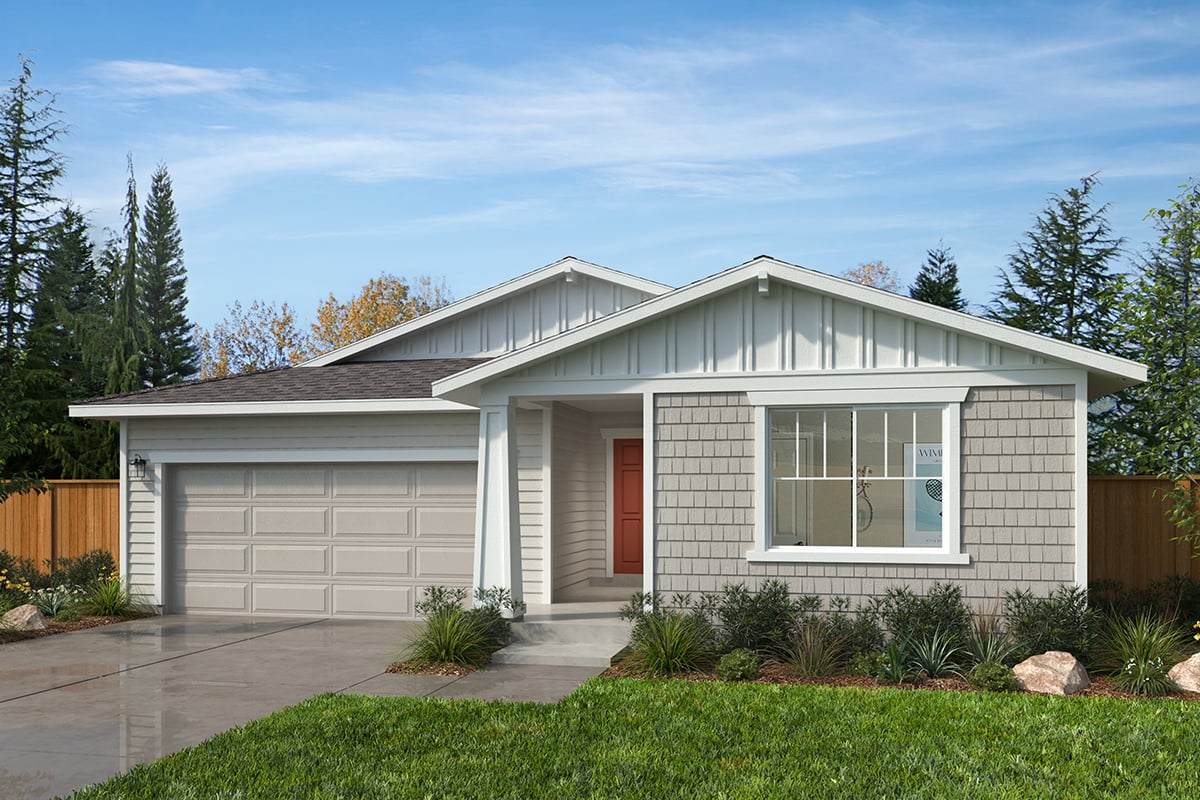
|
This stunning, single-story home showcases an open floor plan with 9-ft. ceilings, luxury vinyl plank flooring and a great room that includes a linear electric fireplace. The modern kitchen boasts stainless steel appliances, an island, walk-in pantry, pendant light pre-wiring, full-height backsplash and 42-in. upper cabinets. The relaxing primary suite features a spa-like connecting bath that offers a large walk-in closet, dual-sink vanity, tub, walk-in shower and enclosed water closet. This ENERGY STAR® certified home ensures efficiency and sustainability for years to come. Unwind after a long day on the extended concrete back patio, which overlooks the landscaped and fenced backyard. Contact a sales counselor to learn more about move-in availability. |
|||||
*See sales counselor for approximate timing required for move-in ready homes.
| Address | Homesite # | Sq. Ft. | Description | MLS# | Availability | Price |
|---|---|---|---|---|---|---|
| 613 103rd Ct. SE | 011 | 2,761 | 2-Story / 5 Bed / 3.5 Bath / 2-Car Garage | 2444027 | Available Now | $954,950 |
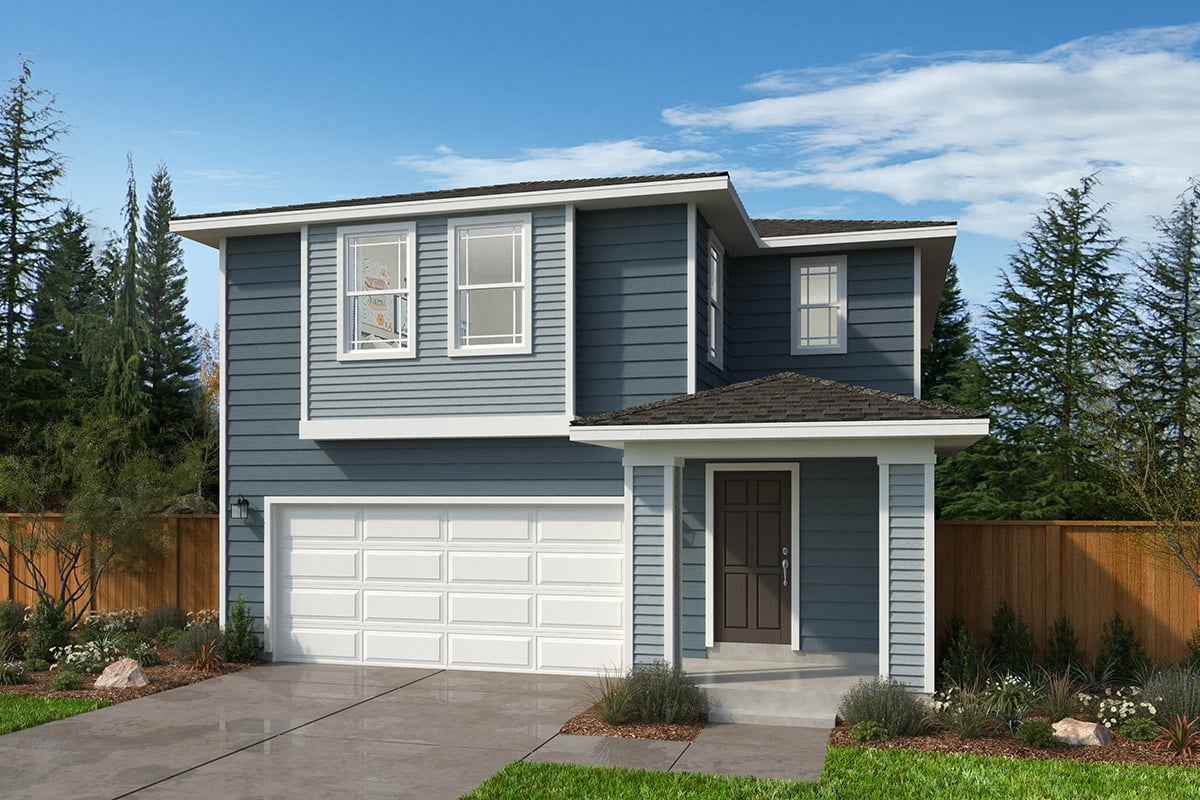
|
This beautiful, two-story home offers a welcoming blend of space and style. Enjoy an open floor plan with 9-ft. ceilings and luxury vinyl plank flooring throughout main floor. The great room boasts an electric fireplace. The kitchen shines with quartz countertops, stainless steel appliances, an island, full-height backsplash and 42-in. upper cabinets. Upstairs, the primary suite features a walk-in closet and elegant connecting bath that offers a dual-sink vanity, linen closet, separate bath, walk-in shower and enclosed water closet. A basement adds even more living space with a recreation room, full bath and private bedroom. Outside, enjoy the landscaped and fenced backyard, which backs up to open space and features an extended covered back patio for entertaining or relaxing. This ENERGY STAR® certified home is built for long-term efficiency and comfort. Contact a sales counselor to learn more about move-in availability. |
|||||
| 10304 6th Pl. SE | 013 | 2,761 | 2-Story / 4 Bed / 3.5 Bath / 2-Car Garage | 2402246 | Available Now | $909,950 |
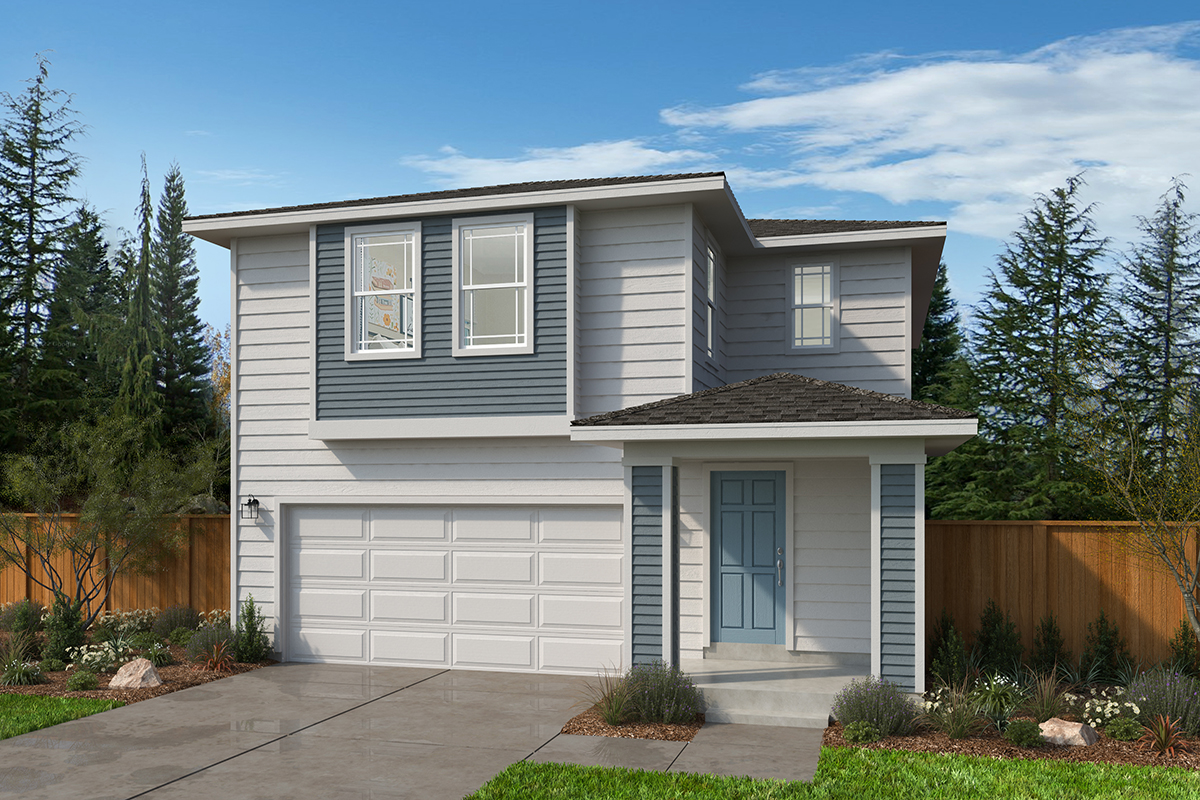
|
This spacious, two-story home showcases an open floor plan with 9-ft. ceilings and luxury vinyl plank flooring. The welcoming great room boasts an electric fireplace. The gourmet kitchen is equipped with stainless steel appliances, 42-in. upper cabinets, an island, full-height backsplash and quartz countertops. Upstairs, a loft provides space for an exercise room or home office. The primary suite features a connecting bath that offers a large walk-in closet, dual-sink vanity, enclosed water closet, tub and separate walk-in shower. Downstairs, the daylight basement includes a recreation room, bedroom, full bath, storage space and patio access. Relax after a long day on the covered back deck that overlooks the landscaped and fenced backyard. |
|||||
| 10316 6th Pl. SE | 016 | 3,155 | 2-Story / 5 Bed / 3.5 Bath / 2-Car Garage | Available Now | $929,950 | |
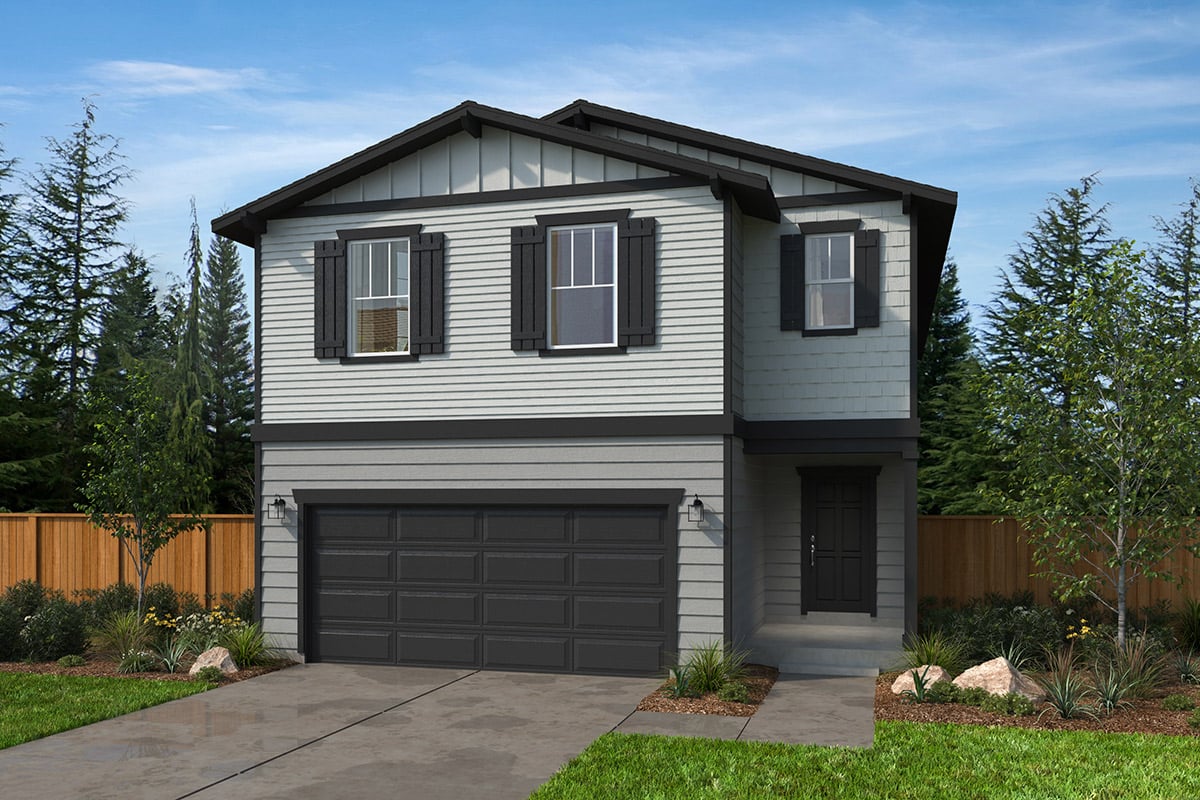
|
This stunning, two-story home showcases a welcoming blend of space and style. Enjoy an open floor plan with 9-ft. ceilings and luxury vinyl plank flooring throughout main floor. A great room boasts an electric fireplace. The kitchen is equipped with quartz countertops, full backsplash, stainless steel appliances, island, pendant lighting pre-wiring and 42-in. upper cabinets. Downstairs, a basement adds even more living space with a recreation room, full bath, walk-in closet, ample storage and private bedroom. Upstairs, a loft is perfect for a home office or playroom. The relaxing primary suite features a spa-like connecting bath that offers a large walk-in closet, dual-sink vanity, tub, separate walk-in shower and enclosed water closet. A covered back deck overlooks a landscaped, fenced backyard. Contact a sales counselor to learn more about move-in availability. |
|||||
| 10328 6th Pl. SE | 019 | 2,761 | 2-Story / 4 Bed / 3.5 Bath / 2-Car Garage | 2362646 | Available 3-6 Months | $884,950 |
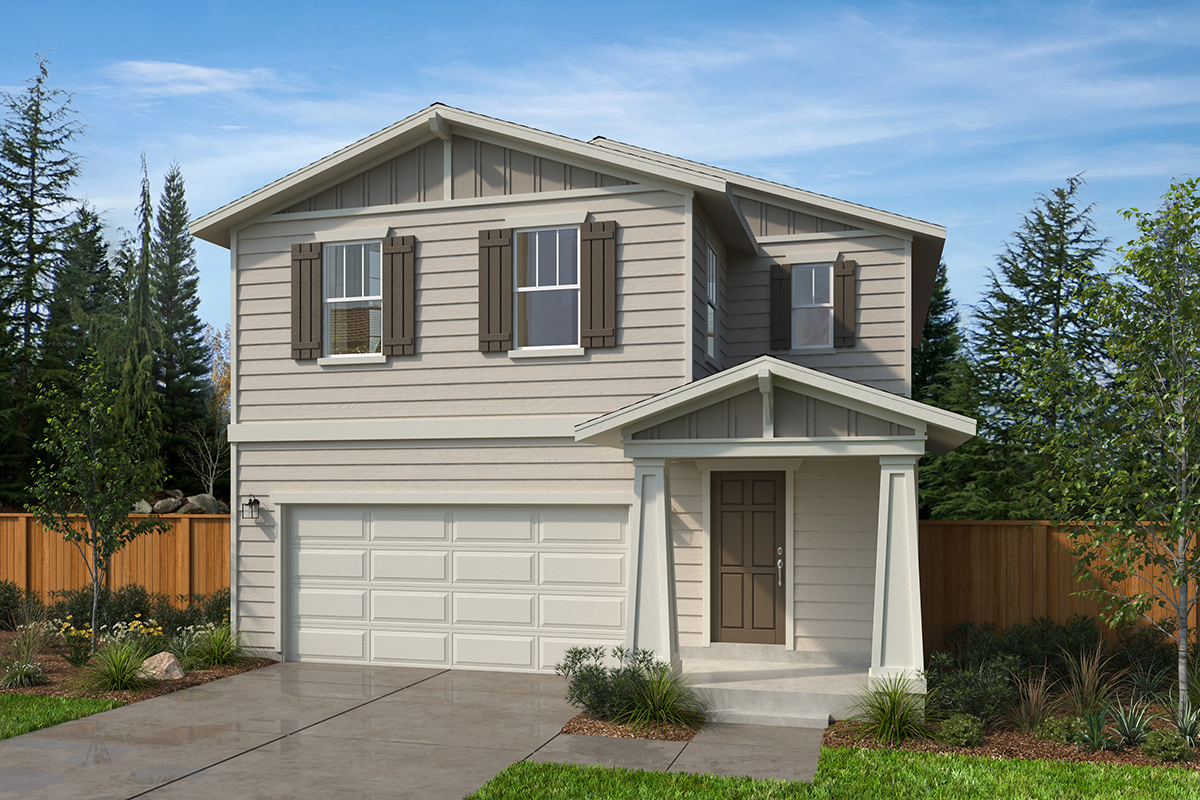
|
Discover comfort and style in this beautifully designed, two-story home, which showcases an open floor plan with 9-ft. ceilings and luxury vinyl plank flooring throughout main living areas. The great room centers around a welcoming electric fireplace. The kitchen boasts a spacious island, quartz countertops, stainless steel appliances and 42-in. upper cabinets. The basement includes a generous recreation room and extra storage space. Upstairs, a loft provides space for work or play. The elegant primary suite features a large walk-in closet and connecting bath that includes a dual-sink vanity, soaking tub, walk-in shower and enclosed water closet. Step outside to the covered back deck and enjoy views of the landscaped, fenced backyard, which is ideal for outdoor living and entertaining. |
|||||
| 10412 6th Pl. SE | 023 | 2,765 | 2-Story / 5 Bed / 3 Bath / 2-Car Garage | 2323441 | Available Now | $849,950 |
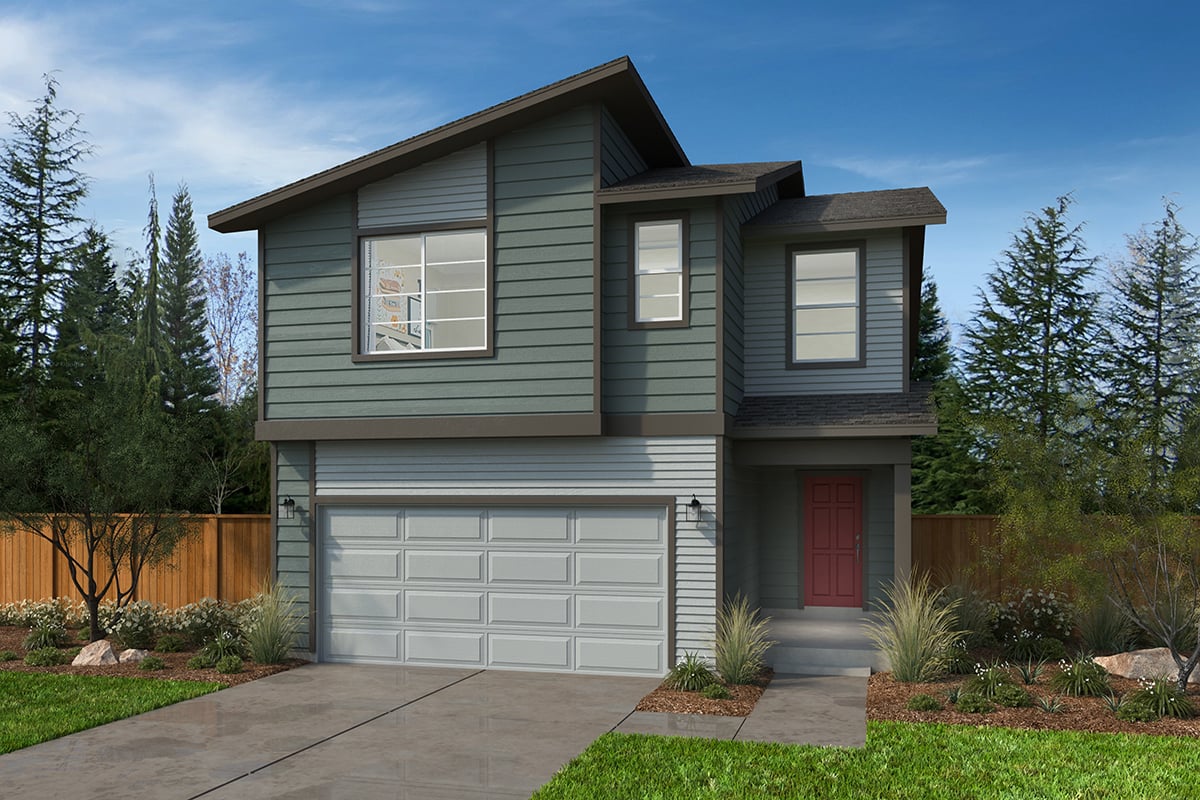
|
This beautiful, two-story home showcases an open floor plan with 9-ft. first-floor ceilings, luxury vinyl plank flooring and a great room that boasts an electric fireplace. The modern kitchen includes 42-in. upper cabinets, an island, stainless steel appliances, quartz countertops and full-height backsplash. Upstairs, a loft provides space for a home office or exercise area. The primary suite features a walk-in closet and connecting bath that offers a dual-sink vanity, enclosed water closet, tub and separate walk-in shower. Unwind after a long day on the back patio, which overlooks the landscaped and fenced backyard. |
|||||
*See sales counselor for approximate timing required for move-in ready homes.
| Address | Homesite # | Sq. Ft. | Description | MLS# | Availability | Price |
|---|---|---|---|---|---|---|
| 12520 SE 302nd Pl. | 001 | 1,860 | 1-Story / 3 Bed / 2 Bath / 2-Car Garage | Available Now | $769,950 | |
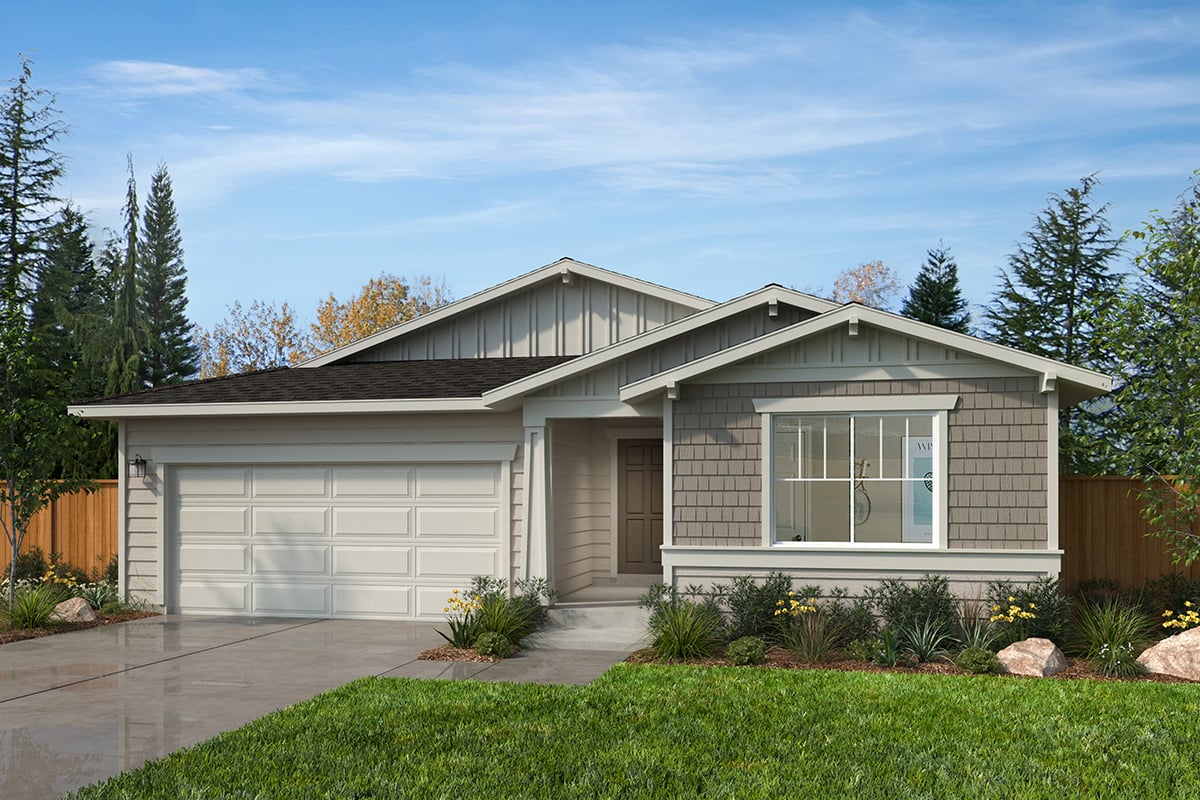
|
Experience comfort and modern design in this thoughtfully crafted, single-story home, which showcases an open floor plan with 9-ft. ceilings and luxury vinyl plank flooring. The spacious great room boasts an elegant gas fireplace that adds warmth and style. The gourmet kitchen is equipped with stainless steel appliances, a range hood, full-height backsplash, island and 42-in. upper cabinets. A versatile den provides space for a home office, gym or playroom. Unwind in the primary suite, which features plush carpeting, a walk-in closet and connecting bath that includes a dual-sink vanity, tile flooring, tub, walk-in shower and enclosed water closet. This ENERGY STAR® certified home delivers efficiency and lasting serenity. Step outside to an extended back patio, which is ideal for relaxing or entertaining. Contact a sales counselor to learn more about move-in availability. |
|||||
| 12479 SE 305th Pl. | 008 | 1,870 | 2-Story / 3 Bed / 2.5 Bath / 2-Car Garage | Available Now | $719,950 | |
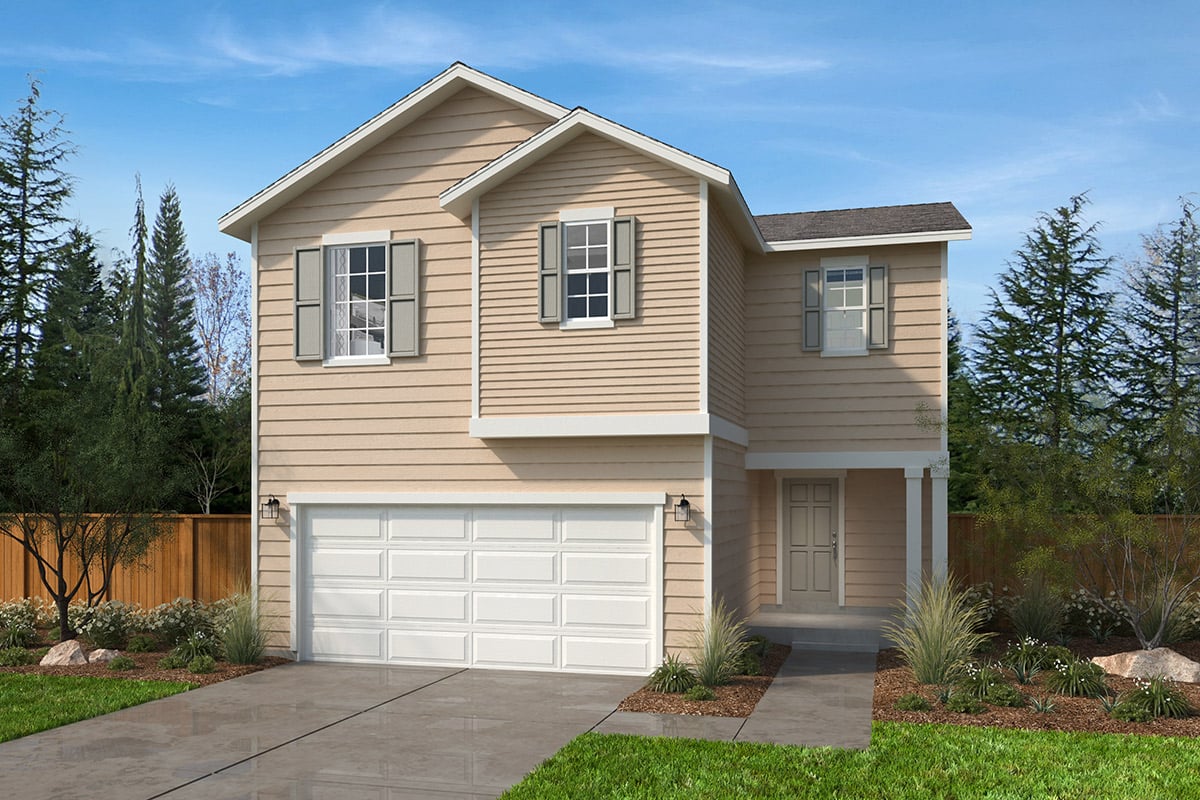
|
This beautiful, two-story home showcases 9-ft. first-floor ceilings, luxury vinyl plank flooring and spacious great room that boasts an electric fireplace. Prepare meals in the modern kitchen, which includes a breakfast bar, 42-in. upper cabinets, full-height backsplash, stainless steel appliances and quartz countertops. Upstairs, a loft provides space for a home office or playroom. The primary suite features a connecting bath that offers a dual-sink vanity, walk-in closet, enclosed water closet and full shower. Enjoy the outdoors on the covered back deck, which overlooks the landscaped and fenced backyard. |
|||||
*See sales counselor for approximate timing required for move-in ready homes.
| Address | Homesite # | Sq. Ft. | Description | MLS# | Availability | Price |
|---|---|---|---|---|---|---|
| 8655 46th Pl. NE | 001 | 2,065 | 2-Story / 3 Bed / 2.5 Bath / 2-Car Garage | 2396665 | Available Now | $704,950 |
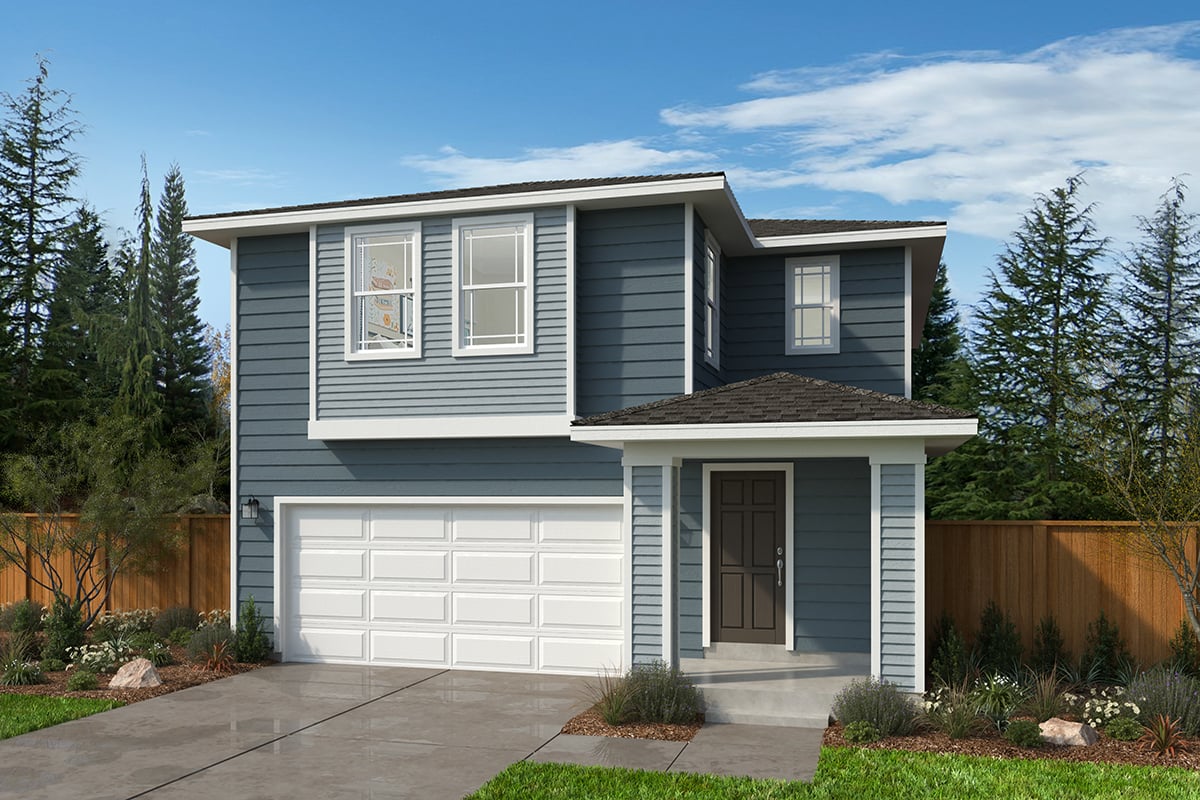
|
This charming, two-story home showcases an open floor plan with 9-ft. ceilings, luxury vinyl plank flooring and a spacious great room that boasts a linear electric fireplace. The gourmet kitchen is equipped with an island, stainless steel appliances, 42-in. upper cabinets, full-height backsplash and quartz countertops. Upstairs, a loft is perfect for a home office or exercise area. Relax in the primary suite, which features a connecting bath that offers a dual-sink vanity, tub, separate shower, walk-in closet and enclosed water closet. The extended back patio and landscaped backyard provide the ideal setting for outdoor entertaining and leisure. |
|||||
| 8647 46th Pl. NE | 002 | 2,330 | 2-Story / 4 Bed / 2.5 Bath / 2-Car Garage | Available Now | $744,950 | |
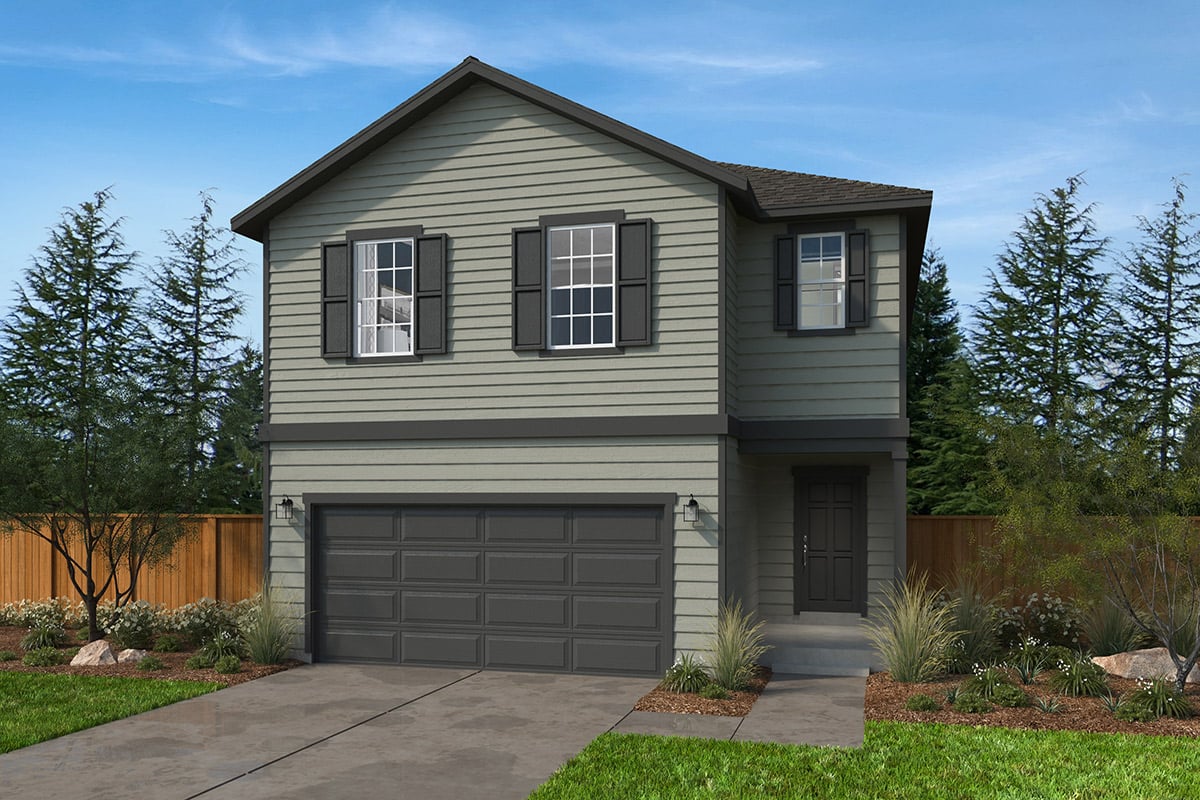
|
This lovely, two-story home showcases an open floor plan with 9-ft. ceilings and luxury vinyl plank flooring throughout main living areas. The spacious great room boasts a linear electric fireplace. Whip up culinary delights in the kitchen, which includes an island, pendant light pre-wiring, stainless steel appliances, full backsplash, walk-in pantry and 42-in. upper cabinets. Upstairs, a loft provides space for a home office or playroom. The relaxing primary suite features a spa-like connecting bath that offers a large walk-in closet, dual-sink vanity, tub, separate walk-in shower and enclosed water closet. This ENERGY STAR® certified home is built for long-term efficiency and comfort. Unwind after a long day on the extended back patio, which overlooks the landscaped and fenced backyard. Contact a sales counselor to learn more about move-in availability. |
|||||
| 8575 46th Pl. NE | 006 | 2,065 | 2-Story / 3 Bed / 2.5 Bath / 2-Car Garage | Available Now | $699,950 | |
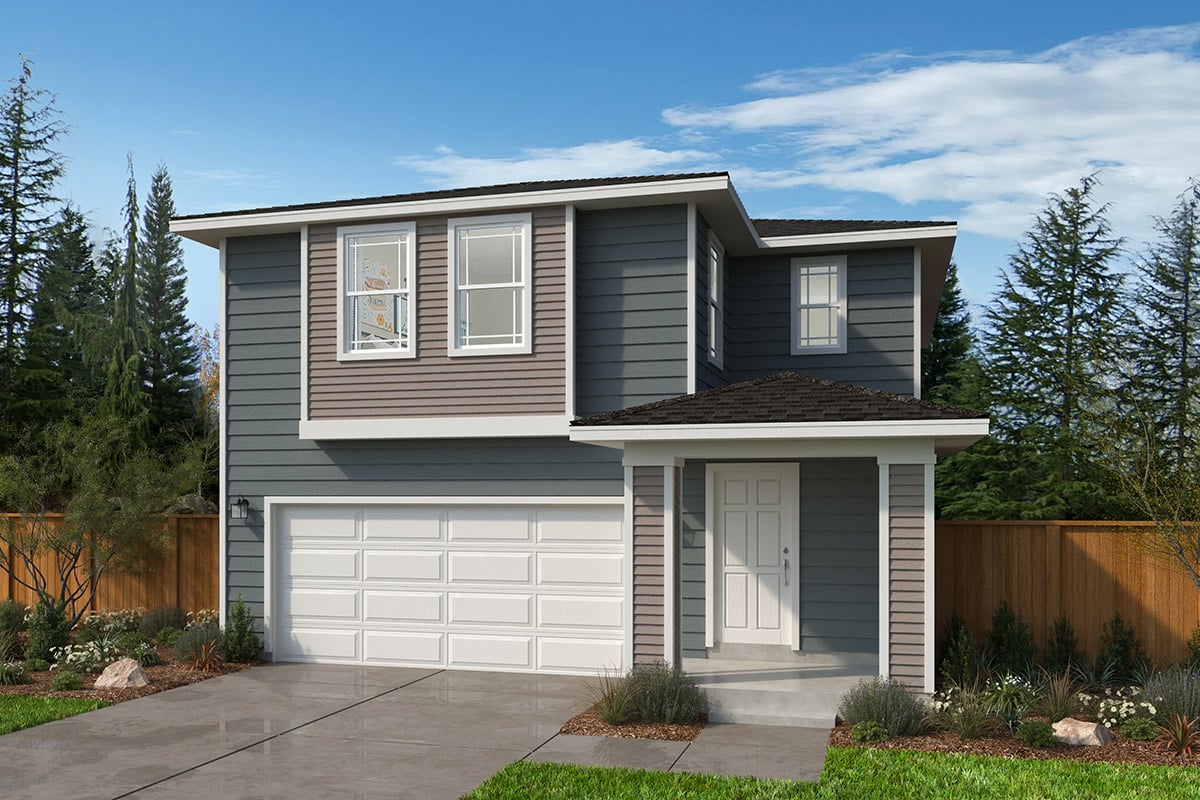
|
This stunning, two-story home showcases an open floor plan with 9-ft. first-floor ceilings, luxury vinyl plank flooring and a spacious great room that includes a linear electric fireplace. The kitchen boasts an island, pendant light pre-wiring, stainless steel appliances, 42-in. upper cabinets and quartz countertops. Upstairs, a loft provides space for a home office or exercise area. The primary suite features a walk-in closet and connecting bath that offers a dual-sink vanity, linen storage, enclosed water closet and walk-in shower. This ENERGY STAR® certified home is built for long-term efficiency and comfort. The patio and landscaped backyard provide the ideal setting for outdoor entertaining and leisure. Contact a sales counselor to learn more about move-in availability. |
|||||
| 8567 46th Pl. NE | 007 | 2,328 | 2-Story / 4 Bed / 2.5 Bath / 2-Car Garage | Available Now | $764,950 | |

|
This lovely, two-story home showcases an open floor plan with 9-ft. ceilings and luxury vinyl plank flooring throughout main living areas. The spacious great room boasts a linear electric fireplace. Whip up culinary delights in the kitchen, which includes an island, pendant light pre-wiring, stainless steel appliances, full backsplash and 42-in. upper cabinets. Upstairs, a loft provides space for a home office or playroom. The relaxing primary suite features a spa-like connecting bath that offers a large walk-in closet, dual-sink vanity, tub, separate walk-in shower and enclosed water closet. This ENERGY STAR® certified home is built for long-term efficiency and comfort. Unwind after a long day on the extended back patio, which overlooks the landscaped and fenced backyard. Contact a sales counselor to learn more about move-in availability. |
|||||
| 8559 46th Pl. NE | 008 | 2,065 | 2-Story / 3 Bed / 2.5 Bath / 2-Car Garage | Available Now | $694,950 | |

|
Experience modern living in this beautiful, two-story home, which showcases an open floor plan with 9-ft. first-floor ceilings, luxury vinyl plank flooring and a spacious great room that includes a linear electric fireplace. The kitchen boasts an island, stainless steel appliances, quartz countertops, 42-in. upper cabinets and full-height backsplash. Upstairs, a loft provides space for a home office or exercise area. The primary suite features a walk-in closet and connecting bath that offers a dual-sink vanity, linen storage, enclosed water closet and walk-in shower. This ENERGY STAR® certified home is built for long-term efficiency and comfort. The patio and landscaped backyard provide the ideal setting for outdoor entertaining and leisure. Contact a sales counselor to learn more about move-in availability. |
|||||
| 4622 87th Ave. NE | 024 | 1,740 | 2-Story / 3 Bed / 2.5 Bath / 2-Car Garage | Available Now | $694,950 | |
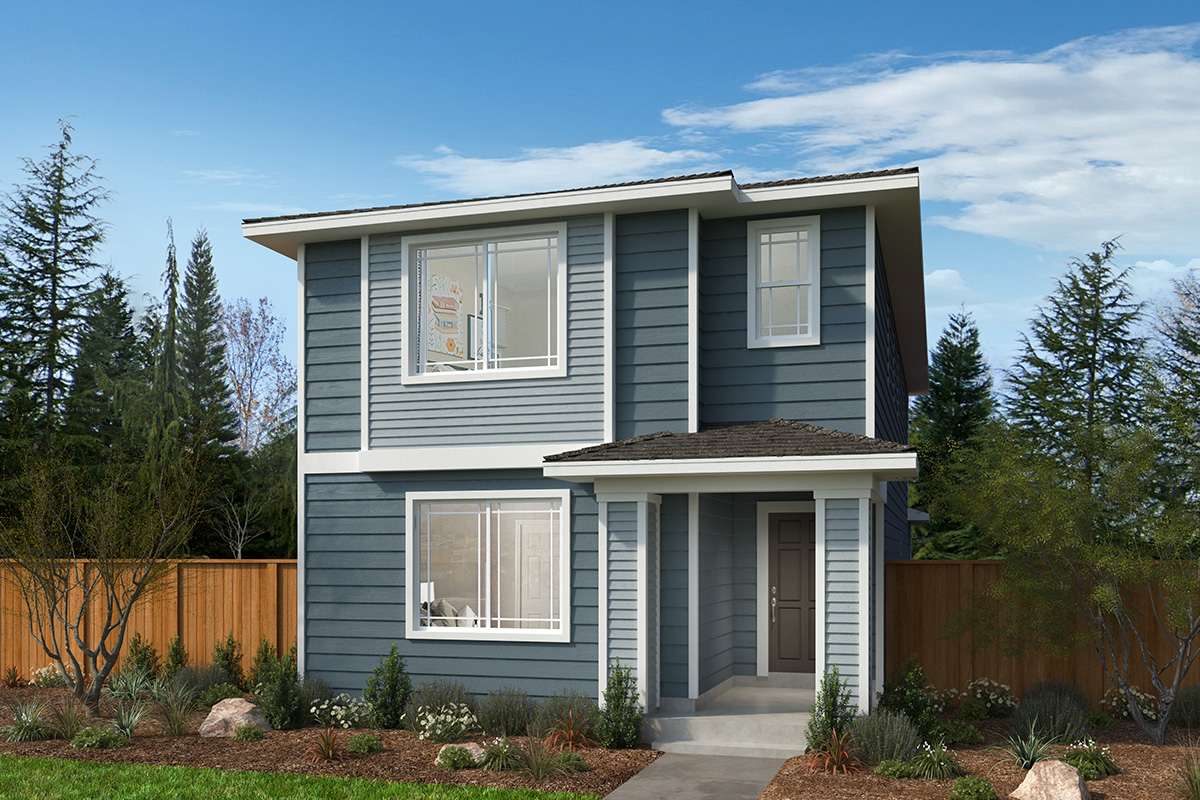
|
This beautiful, two-story home showcases an open floor plan with 9-ft. first-floor ceilings and luxury vinyl plank flooring at main living areas. The spacious great room includes a linear electric fireplace. The modern kitchen boasts stainless steel appliances, full-height backsplash, quartz countertops, 42-in. upper cabinets and a large walk-in pantry. Upstairs, a convenient laundry room awaits. The relaxing primary suite features a walk-in closet and connecting bath that offers a dual-sink vanity, bath, walk-in shower and enclosed water closet. This ENERGY STAR® certified home is built for long-term efficiency and comfort. Outside, enjoy the landscaped and fenced backyard. A concrete patio is perfect for entertaining or relaxing. Contact a sales counselor to learn more about move-in availability. |
|||||
| 4616 87th Ave. NE | 025 | 1,940 | 2-Story / 3 Bed / 2.5 Bath / 1-Car Garage | Available Now | $729,950 | |
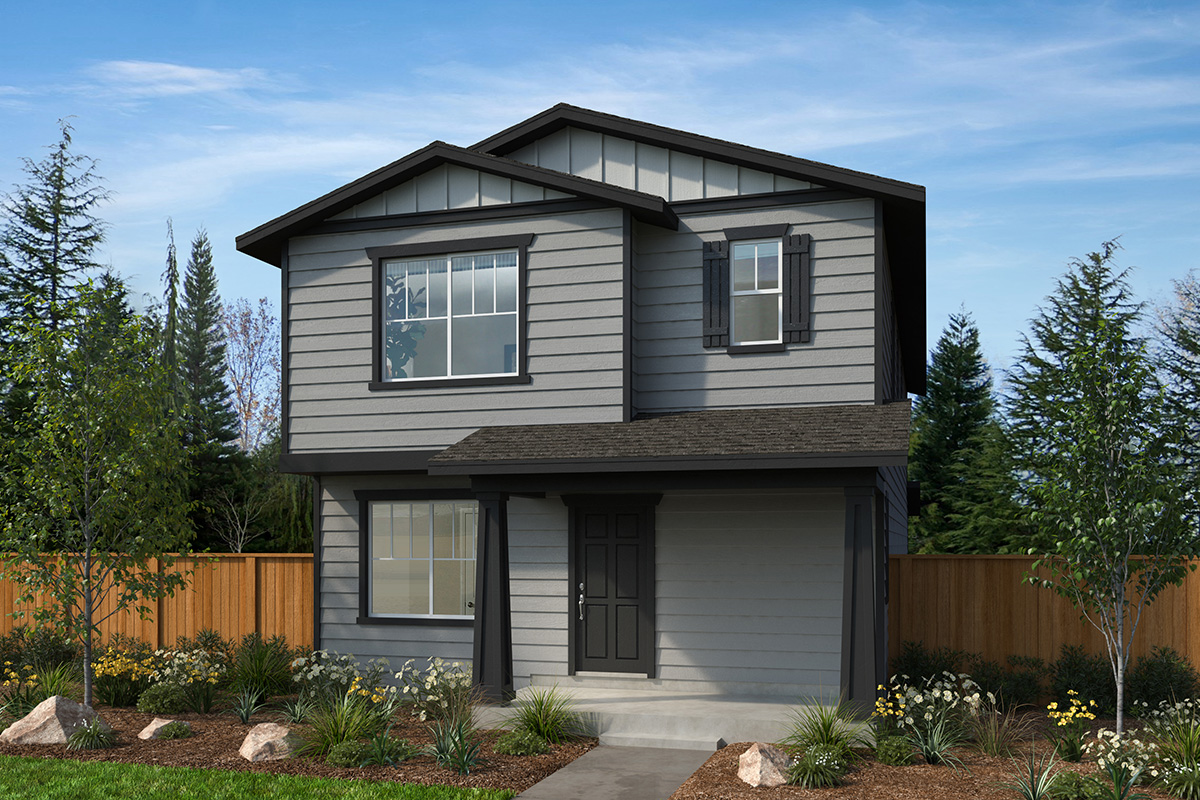
|
This stunning, two-story home showcases an open floor plan with 9-ft. first-floor ceilings and luxury vinyl plank flooring at main living areas. The great room boasts a sleek electric fireplace. The kitchen is equipped with stainless steel appliances, quartz countertops, full-height backsplash and 42-in. upper cabinets. Upstairs, enjoy the convenience of a dedicated laundry room. The primary suite features a walk-in closet and connecting bath that includes a full walk-in shower, enclosed water closet, dual-sink vanity and linen storage. This ENERGY STAR® certified home is built for long-term efficiency and comfort. Outside, the landscaped and fenced backyard with extended concrete patio is ideal for entertaining. Contact a sales counselor to learn more about move-in availability. |
|||||
| 4610 87th Ave. NE | 026 | 1,741 | 2-Story / 3 Bed / 2.5 Bath / 2-Car Garage | Available Now | $684,950 | |
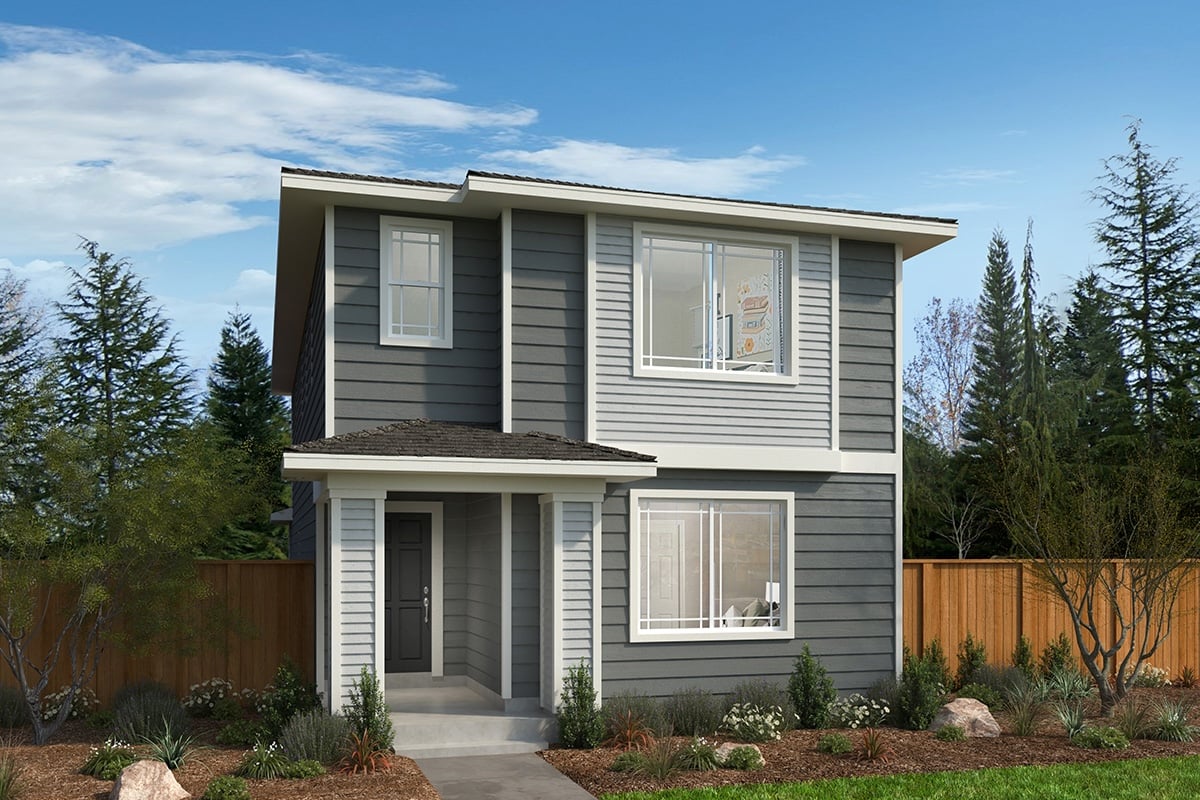
|
This beautiful, two-story home showcases an open floor plan with 9-ft. first-floor ceilings and luxury vinyl plank flooring throughout main living areas. The great room boasts an electric fireplace and is ideal for entertaining. The chef's kitchen is equipped with upgraded quartz countertops, a breakfast bar, 42-in. upper cabinets, full-height backsplash, stainless steel appliances and large walk-in pantry. Upstairs, the primary bedroom features a walk-in closet and connecting bath that offers a dual-sink vanity, tub and separate shower. Outdoors, a concrete patio overlooks the landscaped and fenced side yard, which is perfect for entertaining or relaxing. |
|||||
| 4604 87th Ave. NE | 027 | 1,939 | 2-Story / 4 Bed / 3 Bath / 2-Car Garage | Available Now | $714,950 | |
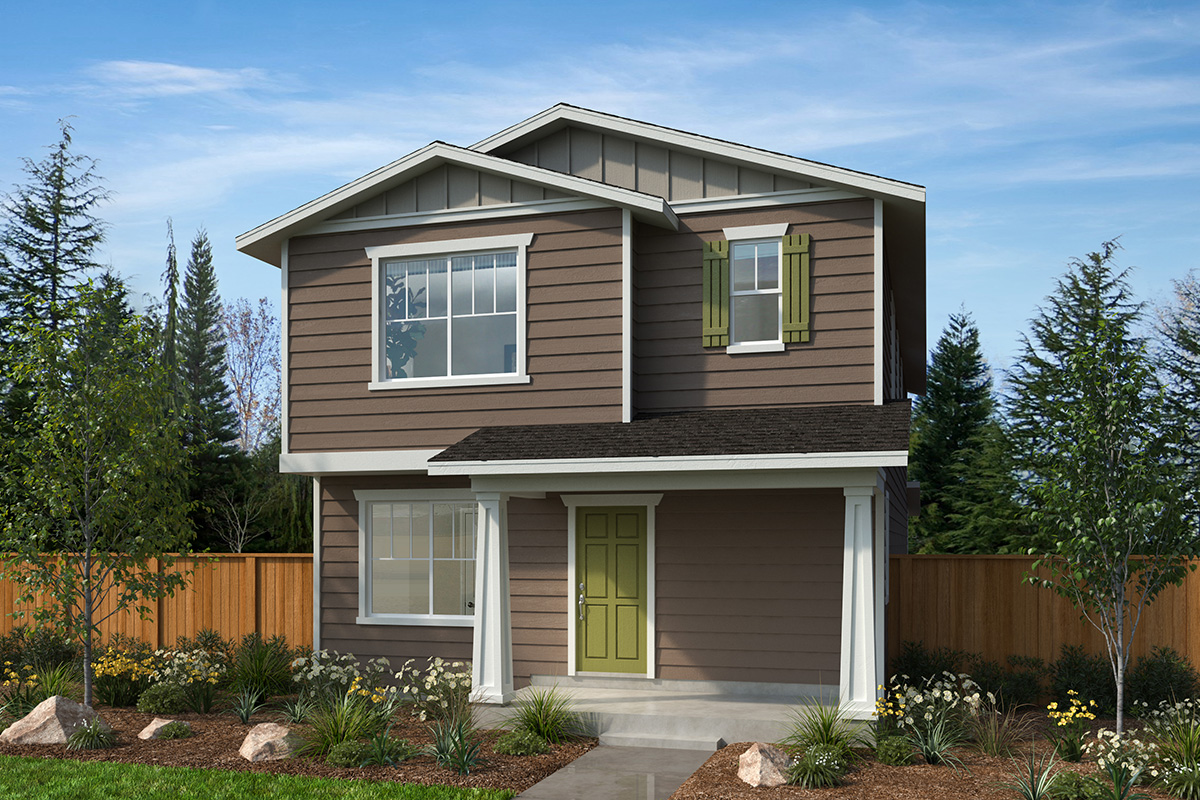
|
This inviting, two-story home showcases an open floor plan, 9-ft. first-floor ceilings and luxury vinyl plank flooring throughout main living areas. The great room boasts an electric fireplace and is ideal for entertaining. The modern kitchen is equipped with upgraded quartz countertops, an island, 42-in. upper cabinets, full-height backsplash and stainless steel appliances. Upstairs, a loft provides space for a playroom or home office. Relax in the primary bedroom, which features a large walk-in closet and connecting bath that includes a dual-sink vanity, full shower, linen closet and enclosed water closet. Outdoors, a concrete patio overlooks the landscaped and fenced side yard, which is perfect for entertaining or relaxing. |
|||||
*See sales counselor for approximate timing required for move-in ready homes.
| Address | Homesite # | Sq. Ft. | Description | MLS# | Availability | Price |
|---|---|---|---|---|---|---|
| 1972 NW Meadowview Dr. | 004 | 2,330 | 2-Story / 4 Bed / 2.5 Bath / 2-Car Garage | Available Now | $659,950 | |
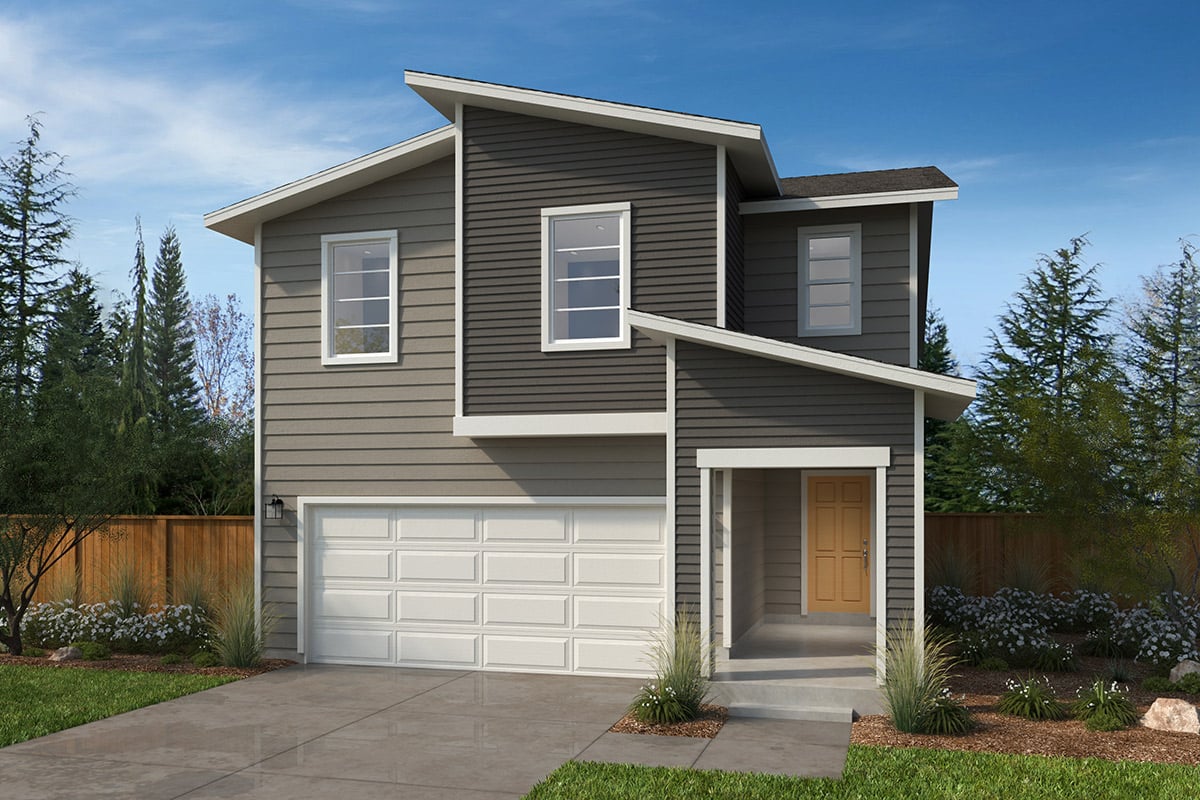
|
This impressive, two-story home showcases an open floor plan with 9-ft. ceilings, luxury vinyl plank flooring and a great room that boasts a contemporary linear electric fireplace. The chef's kitchen is equipped with stainless steel appliances, an island, pantry, full-height backsplash and 42-in. upper cabinets. Upstairs, a loft provides space for a home office or playroom. The private primary suite offers a walk-in closet and connecting bath that includes a full walk-in shower and dual-sink vanity. This ENERGY STAR® certified home is built for long-term efficiency and comfort. Outside, enjoy the landscaped and fenced backyard, which backs to open space and features a covered back patio for entertaining or relaxing. Contact a sales counselor to learn more about move-in availability. |
|||||
| 1936 NW Meadowview Dr. | 010 | 2,597 | 2-Story / 5 Bed / 3 Bath / 2-Car Garage | 2355594 | Available Now | $674,950 |
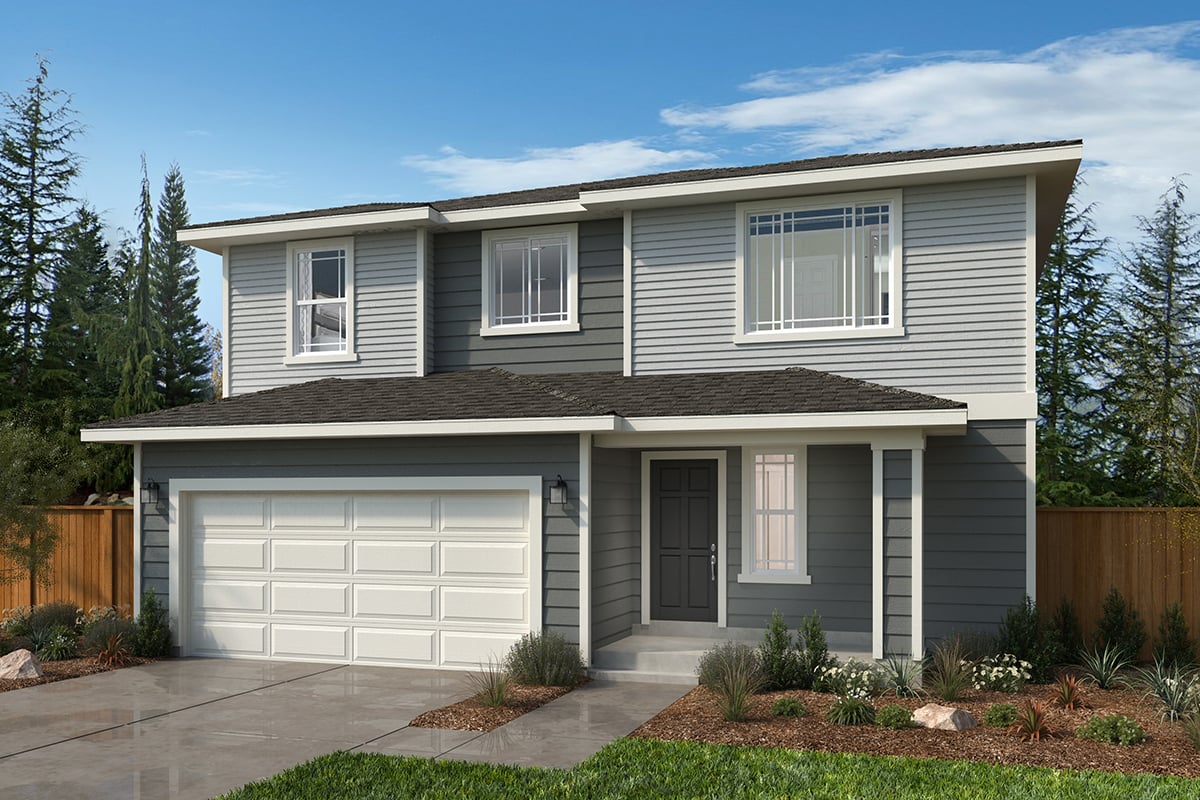
|
This beautiful, two-story home showcases an open floor plan with 9-ft. first-floor ceilings, luxury vinyl plank flooring throughout main living areas and a spacious great room that boasts an electric fireplace. Hone your culinary skills in the contemporary kitchen, which includes an island, stainless steel appliances, full-height backsplash, 42-in. upper cabinets and quartz countertops. Upstairs, a versatile loft provides space for an exercise area or home office. The primary suite features a connecting bath that offers a dual-sink vanity, large walk-in closet, tub, separate shower, linen closet and enclosed water closet. Entertain family and friends on the covered back patio, which overlooks the landscaped and fenced backyard. |
|||||
| 1957 NW Meadowview Dr. | 042 | 2,925 | 2-Story / 5 Bed / 3 Bath / 2-Car Garage | 2332888 | Available Now | $699,950 |
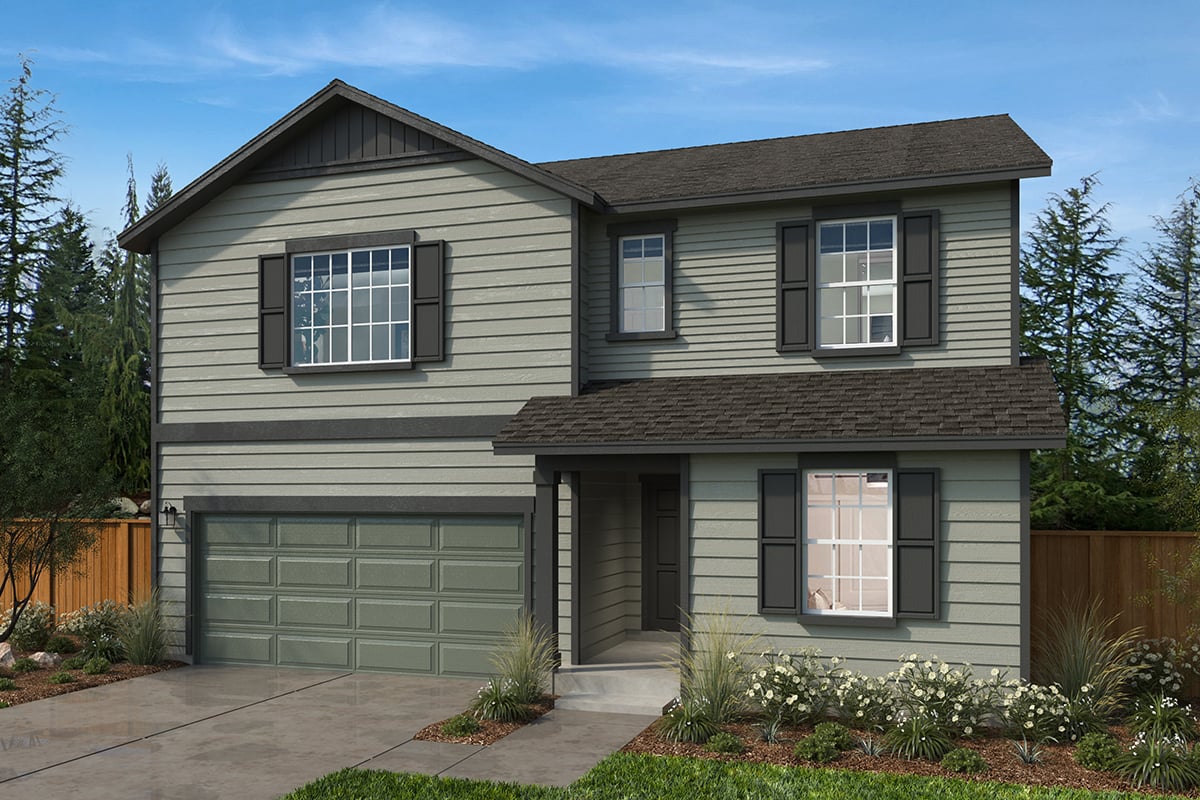
|
This beautiful, two-story home showcases an open floor plan with 9-ft. ceilings, luxury vinyl plank flooring and a spacious great room that boasts an electric fireplace. The modern kitchen is equipped with an island, 42-in. upper cabinets, stainless steel appliances, quartz countertops and full-height backsplash. Work from home in the private den. Upstairs, a loft provides space for a playroom or exercise area. The primary suite features a walk-in closet and spa-like connecting bath that offers a dual-sink vanity, walk-in shower, separate tub and enclosed water closet. Enjoy the outdoors on the covered back patio in the landscaped and fenced backyard. |
|||||
*See sales counselor for approximate timing required for move-in ready homes.