| Price | |
| Stories | |
| Sq. Footage | |
| Bedrooms | |
| Baths | |
| Garage | -car |
-
Communities:

Move-In Ready Homes
| Address | Homesite # | Sq. Ft. | Description | MLS# | Availability | Price |
|---|---|---|---|---|---|---|
| 15504 Electra Cir. | 048 | 3,121 | 2-Story / 4 Bed / 2.5 Bath / 2-Car Garage | 1867572 | Available Now | $378,635 |
| 15508 Electra Cir. | 047 | 2,500 | 2-Story / 4 Bed / 2.5 Bath / 2-Car Garage | 1888646 | Available Now | $337,010 |
| 2520 Chronos Dr. | 084 | 1,792 | 1-Story / 3 Bed / 2 Bath / 2-Car Garage | 1874297 | Available Now | $318,652 |
| 2515 Chronos Dr. | 065 | 2,880 | 2-Story / 3 Bed / 2.5 Bath / 2-Car Garage | 1773536 | Available Now | $369,391 |
| 2504 Chronos Dr. | 088 | 2,752 | 2-Story / 3 Bed / 2.5 Bath / 2-Car Garage | 1854130 | Available Now | $357,797 |
| 15535 Electra Cir. | 052 | 2,003 | 1-Story / 3 Bed / 2 Bath / 2-Car Garage | 1850471 | Available Now | $320,690 |
| 15414 Electra Cir. | 52 | 1,675 | 1-Story / 3 Bed / 2 Bath / 2-Car Garage | 1891722 | Available Now | $294,602 |
| 15516 Electra Cir. | 045 | 2,752 | 2-Story / 3 Bed / 2.5 Bath / 2-Car Garage | 1893628 | Available Now | $347,542 |
| 2535 Chronos Rd. | 070 | 2,880 | 2-Story / 3 Bed / 2.5 Bath / 2-Car Garage | 1895271 | Available Now | $374,413 |
| Address | Homesite # | Sq. Ft. | Description | MLS# | Availability | Price |
|---|---|---|---|---|---|---|
| 5130 Schaeffer Ridge | 006 | 2,100 | 2-Story / 3 Bed / 2.5 Bath / 2-Car Garage | 1884091 | Available Now | $286,011 |
| 9556 Griffith Run | 015 | 1,780 | 2-Story / 3 Bed / 2.5 Bath / 2-Car Garage | 1887737 | Available Now | $279,531 |
| 9552 Griffith Run | 014 | 1,377 | 1-Story / 3 Bed / 2 Bath / 2-Car Garage | 1885782 | Available Now | $257,403 |
| 5118 Schaeffer Ridge | 009 | 1,242 | 1-Story / 3 Bed / 2 Bath / 2-Car Garage | 1885765 | Available Now | $245,510 |
| 5114 Schaeffer Ridge | 010 | 1,780 | 2-Story / 3 Bed / 2.5 Bath / 2-Car Garage | 1885777 | Available Now | $283,237 |
| 5134 Schaeffer Rdg. | 005 | 1,242 | 1-Story / 3 Bed / 2 Bath / 2-Car Garage | 1884087 | Available Now | $245,713 |
| 9515 Lochridge Pike | 003 | 2,153 | 2-Story / 3 Bed / 2.5 Bath / 2-Car Garage | 1885771 | Available Now | $313,444 |
| 9519 Lochridge Pike | 004 | 2,153 | 2-Story / 3 Bed / 2.5 Bath / 2-Car Garage | 1887757 | Available Now | $321,111 |
| 9315 Kinsel Park | 003 | 2,100 | 2-Story / 3 Bed / 2.5 Bath / 2-Car Garage | 1887761 | Available Now | $286,944 |
| 5122 Briscoe Bluff | 005 | 1,888 | 1-Story / 3 Bed / 2 Bath / 2-Car Garage | 1887732 | Available Now | $299,624 |
| 9306 Hagenbuch Hill | 2 | 2,701 | 2-Story / 4 Bed / 2.5 Bath / 2-Car Garage | 1887753 | Available Now | $338,351 |
| 9306 Devils River | 1 | 1,888 | 1-Story / 3 Bed / 2 Bath / 2-Car Garage | 1907366 | Available Now | $293,055 |
| 9416 Hagenbuch Hill | 010 | 1,888 | 1-Story / 3 Bed / 2 Bath / 2-Car Garage | 1907376 | Available Now | $294,278 |
| 9427 Lochridge Pike | 1 | 1,271 | 1-Story / 3 Bed / 2 Bath / 2-Car Garage | 1909034 | Available Now | $276,294 |
| 9515 Griffith Run | 034 | 2,100 | 2-Story / 3 Bed / 2.5 Bath / 2-Car Garage | 1909041 | Available Now | $291,360 |
| 9402 Griffith Run | 015 | 1,908 | 2-Story / 3 Bed / 2.5 Bath / 2-Car Garage | 1911310 | Available Now | $275,309 |
| 9406 Griffith Run | 016 | 1,780 | 2-Story / 3 Bed / 2.5 Bath / 2-Car Garage | 1911472 | Available Now | $270,093 |
| 5103 Boiling Springs | 014 | 1,908 | 2-Story / 3 Bed / 2.5 Bath / 2-Car Garage | 1911478 | Available Now | $267,733 |
| 9326 Griffith Run | 014 | 1,609 | 2-Story / 3 Bed / 2.5 Bath / 2-Car Garage | 1912460 | Available Now | $257,504 |
| Address | Homesite # | Sq. Ft. | Description | MLS# | Availability | Price |
|---|---|---|---|---|---|---|
| 1315 Atticus Ave. | 148 | 2,245 | 2-Story / 3 Bed / 2.5 Bath / 2-Car Garage | 1893617 | Available Now | $308,602 |
| Address | Homesite # | Sq. Ft. | Description | MLS# | Availability | Price |
|---|---|---|---|---|---|---|
| 1320 Atticus Ave. | 144 | 1,742 | 1-Story / 4 Bed / 2 Bath / 2-Car Garage | 1911489 | Available Now | $291,079 |
| Address | Homesite # | Sq. Ft. | Description | MLS# | Availability | Price |
|---|---|---|---|---|---|---|
| 10403 Caddo Pass | 13 | 1,780 | 2-Story / 3 Bed / 2.5 Bath / 2-Car Garage | 1879956 | Available Now | $238,475 |
| Address | Homesite # | Sq. Ft. | Description | MLS# | Availability | Price |
|---|---|---|---|---|---|---|
| 4835 Cocoon Crossing | 172 | 2,100 | 2-Story / 3 Bed / 2.5 Bath / 2-Car Garage | 1912506 | Available Now | $253,143 |
| 12927 Bone Dry Ln. | 186 | 1,604 | 1-Story / 3 Bed / 2 Bath / 2-Car Garage | 1912473 | Available Now | $237,873 |
| 12922 Jeopardy Ave. | 030 | 1,604 | 1-Story / 3 Bed / 2 Bath / 2-Car Garage | 1912531 | Available Now | $238,056 |
| 12930 Jeopardy Ave. | 032 | 1,780 | 2-Story / 3 Bed / 2.5 Bath / 2-Car Garage | 1912542 | Available Now | $235,469 |
| 12949 Bone Dry Ln. | 191 | 1,780 | 2-Story / 3 Bed / 2.5 Bath / 2-Car Garage | 1912546 | Available Now | $231,898 |
| 13003 Bone Dry Ln. | 192 | 2,100 | 2-Story / 3 Bed / 2.5 Bath / 2-Car Garage | 1912555 | Available Now | $245,085 |
| 13019 Bone Dry Ln. | 196 | 1,780 | 2-Story / 3 Bed / 2.5 Bath / 2-Car Garage | 1912583 | Available Now | $230,224 |
| 13023 Bone Dry Ln. | 197 | 1,908 | 2-Story / 3 Bed / 2.5 Bath / 2-Car Garage | 1912591 | Available Now | $234,783 |
| Address | Homesite # | Sq. Ft. | Description | MLS# | Availability | Price |
|---|---|---|---|---|---|---|
| 12907 Jeopardy Ave. | 031 | 1,389 | 2-Story / 2 Bed / 2.5 Bath / 2-Car Garage | 1912610 | Available Now | $200,898 |
| Address | Homesite # | Sq. Ft. | Description | MLS# | Availability | Price |
|---|---|---|---|---|---|---|
| 13110 Club House Blvd. | 5 | 1,042 | 1-Story / 2 Bed / 2 Bath / 2-Car Garage | 1796906 | Available Now | $235,232 |
| 13234 Club House Blvd. | 139 | 1,377 | 1-Story / 3 Bed / 2 Bath / 2-Car Garage | 1896621 | Available Now | $266,654 |
| Address | Homesite # | Sq. Ft. | Description | MLS# | Availability | Price |
|---|---|---|---|---|---|---|
| 8003 Kingfisher Landing | 1 | 2,880 | 2-Story / 3 Bed / 2.5 Bath / 2-Car Garage | 1860896 | Available Now | $361,218 |
| Address | Homesite # | Sq. Ft. | Description | MLS# | Availability | Price |
|---|---|---|---|---|---|---|
| 7819 Rock Wren Fall | 071 | 1,242 | 1-Story / 3 Bed / 2 Bath / 2-Car Garage | 1887803 | Available Now | $242,626 |
| 8026 Kingfisher Landing | 8 | 1,548 | 1-Story / 3 Bed / 2 Bath / 2-Car Garage | 279466 | Available Now | $300,466 |
| 7715 Rock Wren Fall | 077 | 2,708 | 2-Story / 4 Bed / 2.5 Bath / 2-Car Garage | 1921819 | Available Now | $321,665 |
| Address | Homesite # | Sq. Ft. | Description | MLS# | Availability | Price |
|---|---|---|---|---|---|---|
| 10030 Jagger Ave. | 059 | 1,772 | 2-Story / 3 Bed / 2.5 Bath / 2-Car Garage | 1895238 | Available Now | $277,029 |
| 10034 Jagger Ave. | 058 | 1,549 | 1-Story / 3 Bed / 2 Bath / 2-Car Garage | 1895231 | Available Now | $263,990 |
| 10041 Jagger Ave. | 038 | 1,549 | 1-Story / 3 Bed / 2 Bath / 2-Car Garage | 1894886 | Available Now | $263,520 |
| 10042 Jagger Ave. | 056 | 1,243 | 1-Story / 3 Bed / 2 Bath / 2-Car Garage | 1894933 | Available Now | $246,563 |
| 10045 Jagger Ave. | 039 | 1,772 | 2-Story / 3 Bed / 2.5 Bath / 2-Car Garage | 1894904 | Available Now | $276,551 |
| 10037 Jagger Ave. | 037 | 1,243 | 1-Story / 3 Bed / 2 Bath / 2-Car Garage | 1894878 | Available Now | $246,358 |
| Address | Homesite # | Sq. Ft. | Description | MLS# | Availability | Price |
|---|---|---|---|---|---|---|
| 113 Crow Cove | 075 | 3,420 | 2-Story / 5 Bed / 2.5 Bath / 2-Car Garage | Available 1-2 Months | $528,978 |
| Address | Homesite # | Sq. Ft. | Description | MLS# | Availability | Price |
|---|---|---|---|---|---|---|
| 5214 Big Oak Run | 220 | 2,100 | 2-Story / 3 Bed / 2.5 Bath / 2-Car Garage | 1888789 | Available Now | $245,877 |
| 14438 Ribbon Tail | 148 | 1,042 | 1-Story / 2 Bed / 2 Bath / 2-Car Garage | 1881895 | Available Now | $190,241 |
| 5006 Kayak Cove | 1 | 1,780 | 2-Story / 3 Bed / 2.5 Bath / 2-Car Garage | 1909115 | Available Now | $233,592 |
| 14415 Gopher Cove | 182 | 2,245 | 2-Story / 3 Bed / 2.5 Bath / 2-Car Garage | 1895286 | Available Now | $256,615 |
| 5126 Big Oak Run | 224 | 1,242 | 1-Story / 3 Bed / 2 Bath / 2-Car Garage | 1895296 | Available Now | $205,872 |
| 5015 Bank Runner | 8 | 2,100 | 2-Story / 3 Bed / 2.5 Bath / 2-Car Garage | 1895345 | Available Now | $246,177 |
| 5222 Big Oak Run | 218 | 1,242 | 1-Story / 3 Bed / 2 Bath / 2-Car Garage | 1908046 | Available Now | $205,915 |
| 5218 Big Oak Run | 219 | 2,245 | 2-Story / 3 Bed / 2.5 Bath / 2-Car Garage | 1908041 | Available Now | $257,584 |
| 14458 Ribbon Tail | 153 | 1,908 | 2-Story / 3 Bed / 2.5 Bath / 2-Car Garage | 1908052 | Available Now | $235,528 |
| 14427 Stinger Hook | 162 | 2,527 | 2-Story / 4 Bed / 2.5 Bath / 2-Car Garage | Available Now | $266,035 |
| Address | Homesite # | Sq. Ft. | Description | MLS# | Availability | Price |
|---|---|---|---|---|---|---|
| 4027 La Barista Dr. | 6 | 2,100 | 2-Story / 3 Bed / 2.5 Bath / 2-Car Garage | 1837860 | Available Now | $302,102 |
| 4726 Plaza Center | 7 | 1,908 | 2-Story / 3 Bed / 2.5 Bath / 2-Car Garage | Available Now | $247,517 | |
| 4107 Perrito Dr. | 14 | 1,604 | 1-Story / 3 Bed / 2 Bath / 2-Car Garage | 1907978 | Available Now | $233,534 |
| 4722 Plaza Center | 6 | 2,245 | 2-Story / 3 Bed / 2.5 Bath / 2-Car Garage | 1907977 | Available Now | $268,164 |
| 4734 Plaza Center | 9 | 1,780 | 2-Story / 3 Bed / 2.5 Bath / 2-Car Garage | 1909085 | Available Now | $242,427 |
| Address | Homesite # | Sq. Ft. | Description | MLS# | Availability | Price |
|---|---|---|---|---|---|---|
| 4526 Orta Orta Dr. | 019 | 1,373 | 2-Story / 3 Bed / 2.5 Bath / 2-Car Garage | 212295 | Available Now | $217,780 |
| 4663 Otra Orta Dr. | 003 | 1,520 | 2-Story / 3 Bed / 2.5 Bath / 2-Car Garage | 1896701 | Available Now | $227,951 |
| 4538 Otra Otra Dr. | 022 | 1,520 | 2-Story / 3 Bed / 2.5 Bath / 2-Car Garage | 1896667 | Available Now | $226,924 |
| 4527 Otra Orta Dr. | 008 | 1,373 | 2-Story / 3 Bed / 2.5 Bath / 2-Car Garage | 1907980 | Available Now | $216,322 |
| 4542 Otra Otra Dr. | 023 | 1,373 | 2-Story / 3 Bed / 2.5 Bath / 2-Car Garage | 1907981 | Available Now | $214,821 |
| 4655 Otra Otra Dr. | 005 | 1,663 | 2-Story / 3 Bed / 2.5 Bath / 2-Car Garage | 1909096 | Available Now | $239,948 |
| 4658 Otra Otra Dr. | 046 | 1,373 | 2-Story / 3 Bed / 2.5 Bath / 2-Car Garage | 1912613 | Available Now | $216,821 |
| 4662 Otra Otra Dr. | 047 | 1,520 | 2-Story / 3 Bed / 2.5 Bath / 2-Car Garage | 1912951 | Available Now | $229,678 |
| Address | Homesite # | Sq. Ft. | Description | MLS# | Availability | Price |
|---|---|---|---|---|---|---|
| 9443 Platte Pl. | 027 | 1,242 | 1-Story / 3 Bed / 2 Bath / 2-Car Garage | Available Now | $221,524 | |
| 9323 Birch Bark Bend | 020 | 1,908 | 2-Story / 3 Bed / 2.5 Bath / 2-Car Garage | 1911497 | Available Now | $250,518 |
| 9406 Platte Pl. | 008 | 2,100 | 2-Story / 3 Bed / 2.5 Bath / 2-Car Garage | 1896658 | Available Now | $260,682 |
| 9327 Birch Bark Bend | 021 | 2,527 | 2-Story / 4 Bed / 2.5 Bath / 2-Car Garage | 1907990 | Available Now | $287,773 |
| 822 Bifurcate Bend | 095 | 1,908 | 2-Story / 3 Bed / 2.5 Bath / 2-Car Garage | 1907993 | Available Now | $250,367 |
| 807 Bull Boat Ln. | 038 | 1,908 | 2-Story / 3 Bed / 2.5 Bath / 2-Car Garage | 1888591 | Available Now | $262,979 |
| 9422 Birch Bark Bend | 091 | 1,780 | 2-Story / 3 Bed / 2.5 Bath / 2-Car Garage | 1909012 | Available Now | $245,255 |
| 9406 Birch Bark Bend | 087 | 1,908 | 2-Story / 3 Bed / 2.5 Bath / 2-Car Garage | Available Now | $251,907 |
| Address | Homesite # | Sq. Ft. | Description | MLS# | Availability | Price |
|---|---|---|---|---|---|---|
| 4141 Woodside Dr. | 027 | 1,604 | 1-Story / 3 Bed / 2 Bath / 2-Car Garage | 1871547 | Available Now | $244,398 |
| 4112 Sunfield Dr. | 014 | 1,604 | 1-Story / 3 Bed / 2 Bath / 2-Car Garage | 1875597 | Available Now | $240,745 |
| 417 Panther Pass | 017 | 2,100 | 2-Story / 3 Bed / 2.5 Bath / 2-Car Garage | 1860934 | Available Now | $250,106 |
| 421 Horizon Pl. | 030 | 1,523 | 1-Story / 3 Bed / 2 Bath / 2-Car Garage | 1840730 | Available Now | $265,841 |
| 405 Panther Way | 24 | 1,242 | 1-Story / 4 Bed / 2 Bath / 2-Car Garage | 1843558 | Available Now | $275,223 |
| 3905 Woodside Dr. | 1 | 1,242 | 1-Story / 3 Bed / 2 Bath / 2-Car Garage | 1915942 | Available Now | $218,817 |
| 4148 Briar Park | 045 | 1,242 | 1-Story / 3 Bed / 2 Bath / 2-Car Garage | 1884080 | Available Now | $230,559 |
| 4117 Woodside Dr. | 021 | 2,245 | 2-Story / 3 Bed / 2.5 Bath / 2-Car Garage | 1908058 | Available Now | $253,753 |
| 3909 Woodside Dr. | 2 | 2,100 | 2-Story / 3 Bed / 2.5 Bath / 2-Car Garage | 1908066 | Available Now | $242,642 |
| 4121 Woodside Dr. | 022 | 1,416 | 1-Story / 3 Bed / 2 Bath / 2-Car Garage | 1912994 | Available Now | $226,595 |
Move-In Ready Homes

| Address | Homesite # | Sq. Ft. | Description | MLS# | Availability | Price |
|---|---|---|---|---|---|---|
| 15504 Electra Cir. | 048 | 3,121 | 2-Story / 4 Bed / 2.5 Bath / 2-Car Garage | 1867572 | Available Now | $378,635 |
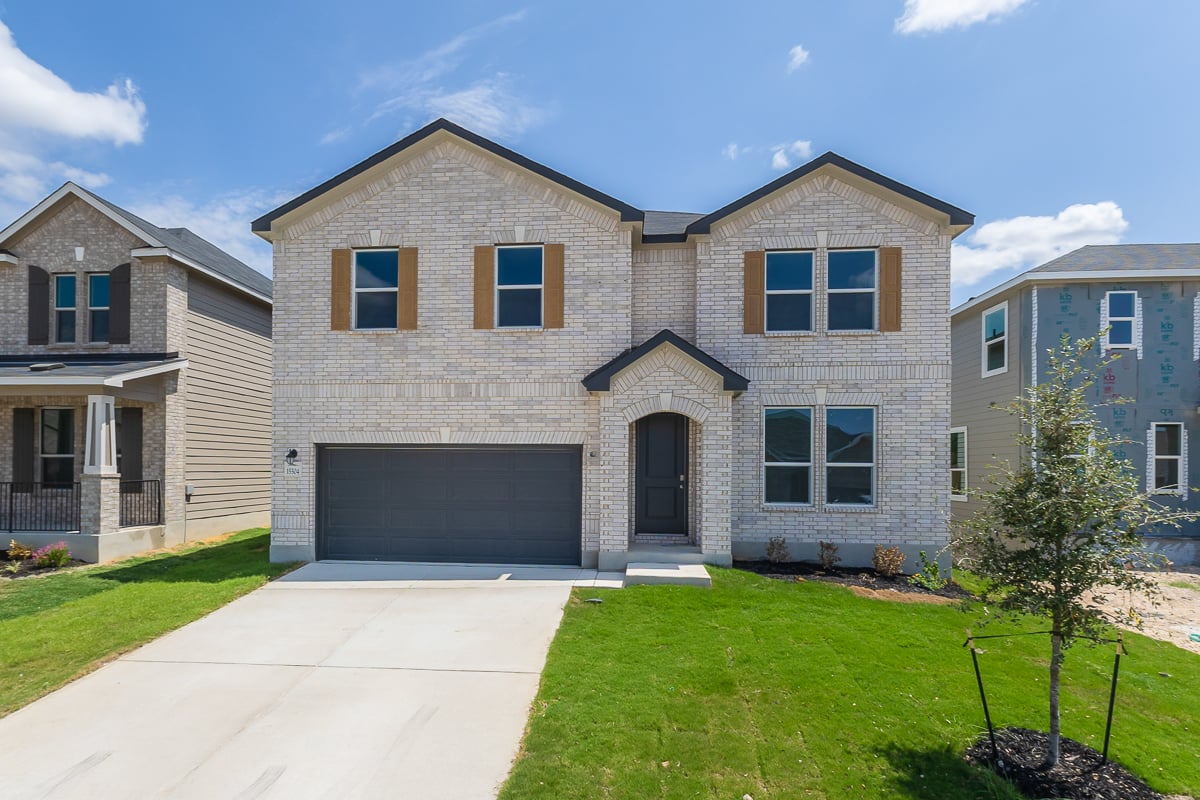
|
We make it easy to view our move-in ready homes with self-guided tours! Ask your sales counselor for more information, so you can experience comfort and style in this beautifully appointed, two-story home, which showcases an open floor plan with 9-ft. first-floor ceilings and luxury vinyl plank flooring at den, kitchen, family room and baths. A versatile den provides space for a home office or playroom. The kitchen boasts Whirlpool® stainless steel appliances, Woodmont® Belmont 42-in. cabinets, Daltile® tile backsplash and Arctic Pearl granite countertops. Upstairs, the primary bath features a raised vanity, upgraded cabinets and 42-in. shower with Daltile tile surround. Outside, enjoy a fully sodded yard and automatic sprinkler system for effortless curb appeal. Additional highlights include a Carrara-style entry door, Kwikset® Polo interior door hardware and wireless security system.
|
|||||
| 15508 Electra Cir. | 047 | 2,500 | 2-Story / 4 Bed / 2.5 Bath / 2-Car Garage | 1888646 | Available Now | $337,010 |
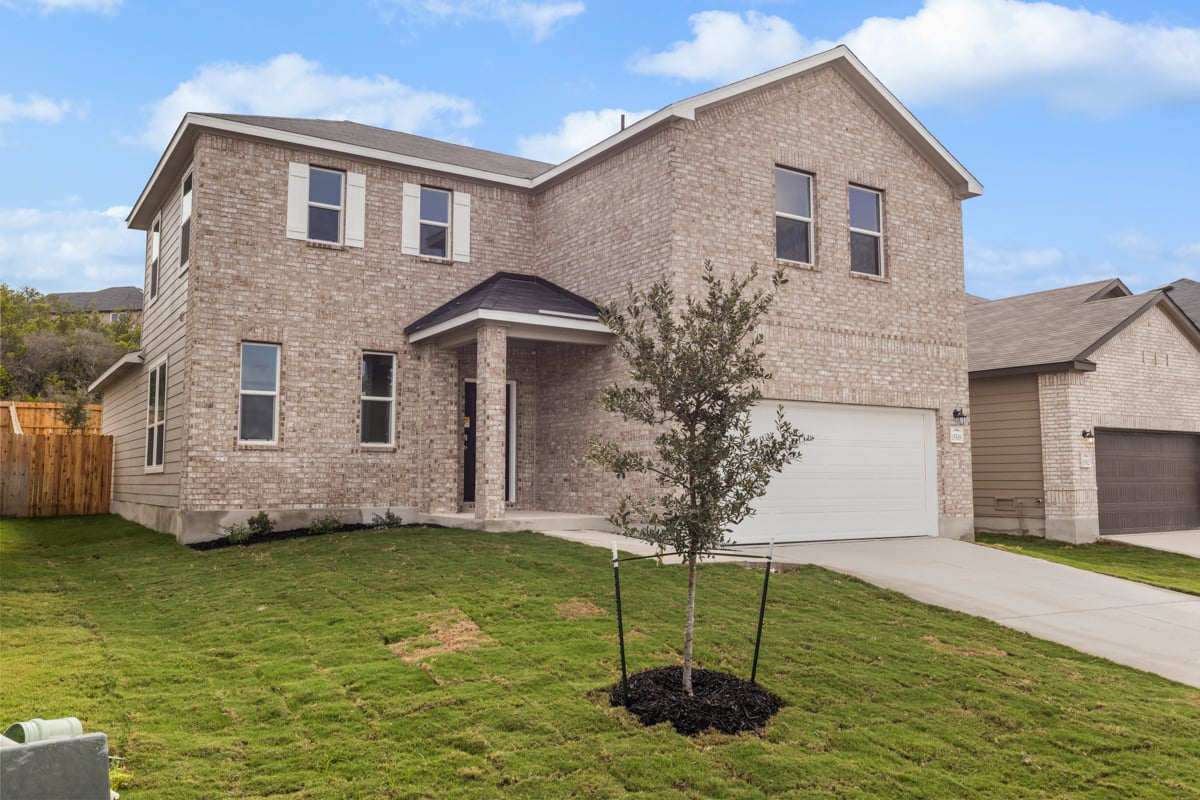
|
We make it easy to view our move-in ready homes with self-guided tours! Ask your sales counselor for more information, so you can enjoy elevated living in this beautifully designed, two-story home, which showcases a Carrara-style entry door. Inside, discover an open floor plan with 9-ft. first-floor ceilings and Stella Vista® ceramic tile flooring at kitchen, baths and great room. The kitchen boasts Whirlpool® stainless steel appliances, Woodmont® Dakota Shaker-style 42-in. upper cabinets, Daltile® tile backsplash, extended breakfast bar and Silestone® countertops in Blanco Maple. The primary bath features a raised vanity, upgraded cabinets and 42-in. shower with Daltile tile surround. Additional highlights include Kwikset® Polo interior door hardware and a wireless security system. The covered back patio provides space for outdoor entertaining or leisure. An automatic sprinkler system keeps the fully sodded yard pristine.
|
|||||
| 2520 Chronos Dr. | 084 | 1,792 | 1-Story / 3 Bed / 2 Bath / 2-Car Garage | 1874297 | Available Now | $318,652 |
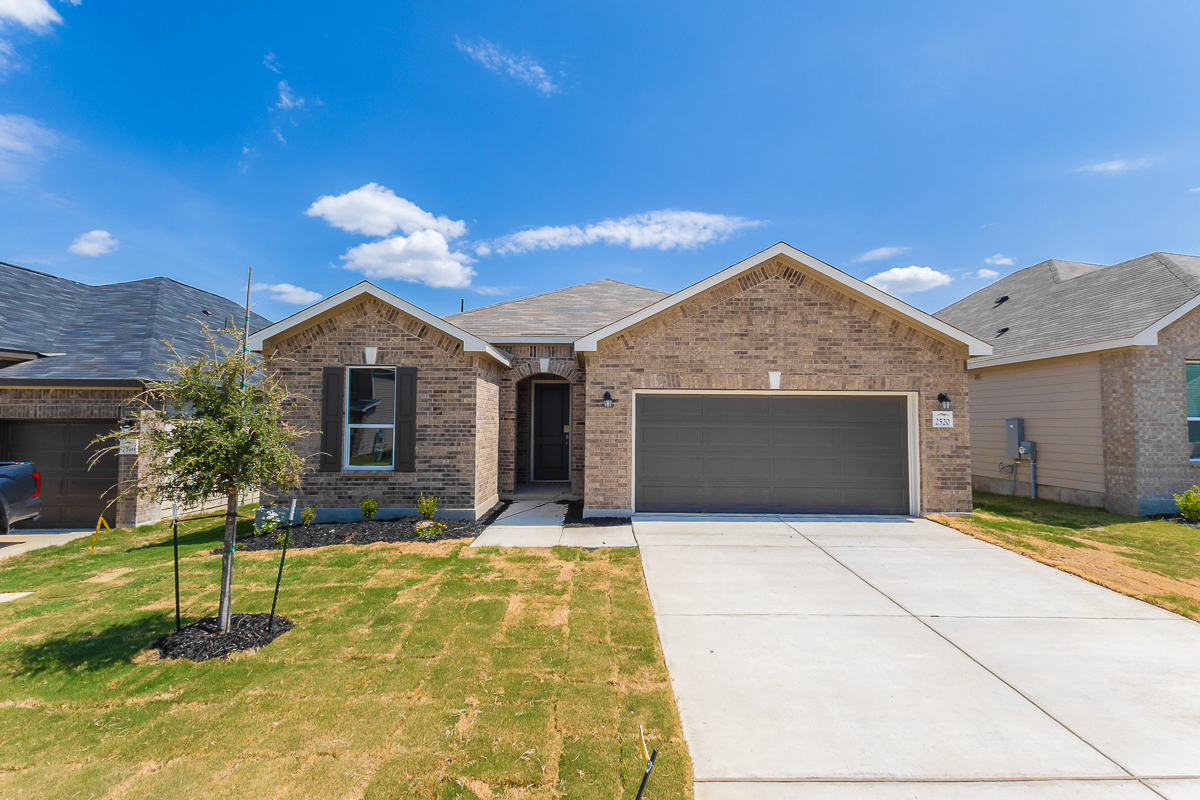
|
We make it easy to view our move-in ready homes with self-guided tours! Ask your sales counselor for more information, so you can see this thoughtfully designed, single-story home showcasing an open floor plan with 9-ft. ceilings and luxury vinyl plank flooring at kitchen, baths and great room. The kitchen boasts Whirlpool® stainless steel appliances, Woodmont® Dakota Shaker-style 42-in. upper cabinets, Daltile® tile backsplash, Arctic Pearl granite countertops and an extended breakfast bar for casual dining. The primary bath features upgraded finishes, an extended cabinet and 42-in. shower with elegant Daltile tile surround. Additional highlights include a Carrara-style entry door, Kwikset® Polo interior door hardware and wireless security system. An automatic sprinkler system keeps the fully sodded yard and low-maintenance landscape pristine.
|
|||||
| 2515 Chronos Dr. | 065 | 2,880 | 2-Story / 3 Bed / 2.5 Bath / 2-Car Garage | 1773536 | Available Now | $369,391 |
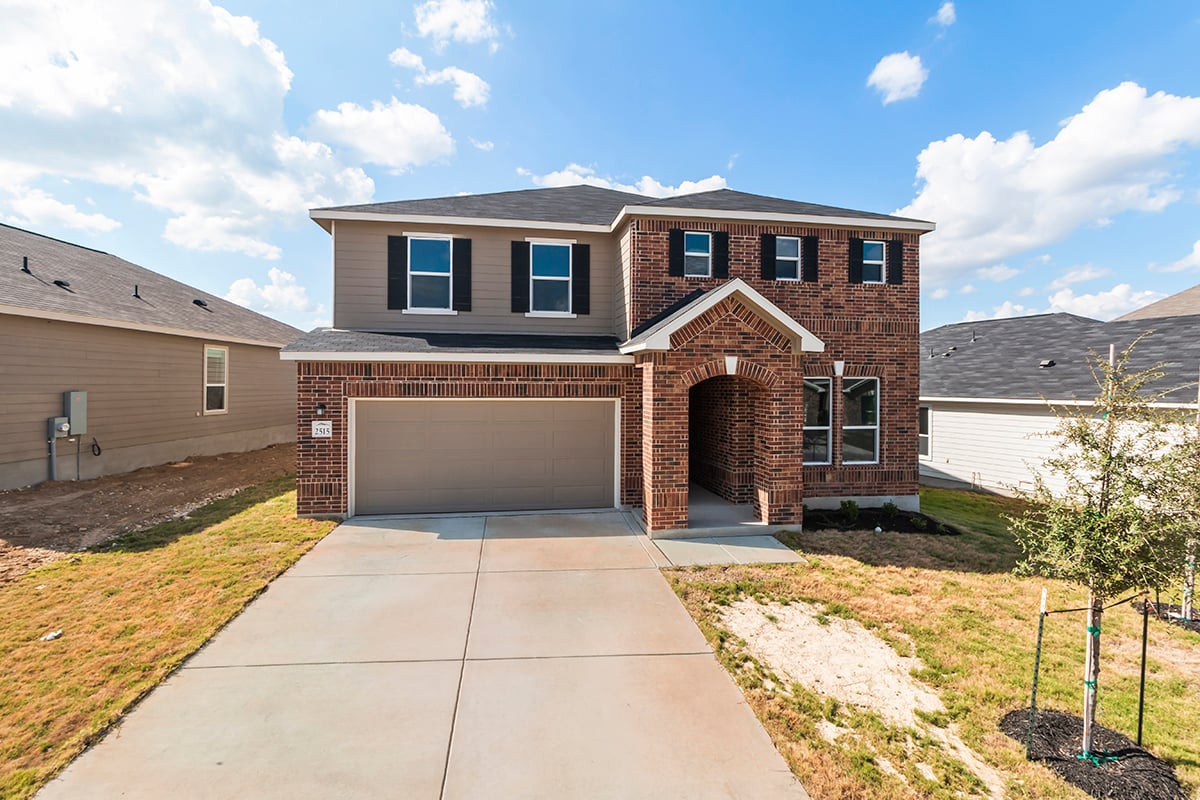
|
We make it easy to view our move-in ready homes with self-guided tours! Ask your sales counselor for more information, so you can see this impeccable, two-story home, showcasing a Texas Star entry door for added curb appeal. Inside, discover an open floor plan with 9-ft. first-floor ceilings and luxury vinyl plank flooring. A den with French doors provides space for a home office or exercise area. The kitchen boasts Woodmont® Dakota Shaker-style 42-in. upper cabinets, Emser® Catch™ glossy tile backsplash and an extended breakfast bar. Upstairs, relax in the primary suite, which features a walk-in closet and connecting bath that offers a dual-sink vanity and 42-in. shower with Emser tile surround. Additional highlights include a wireless security system and exterior rear door with blind insert. Automatic sprinklers keep the landscaped yard pristine.
|
|||||
| 2504 Chronos Dr. | 088 | 2,752 | 2-Story / 3 Bed / 2.5 Bath / 2-Car Garage | 1854130 | Available Now | $357,797 |
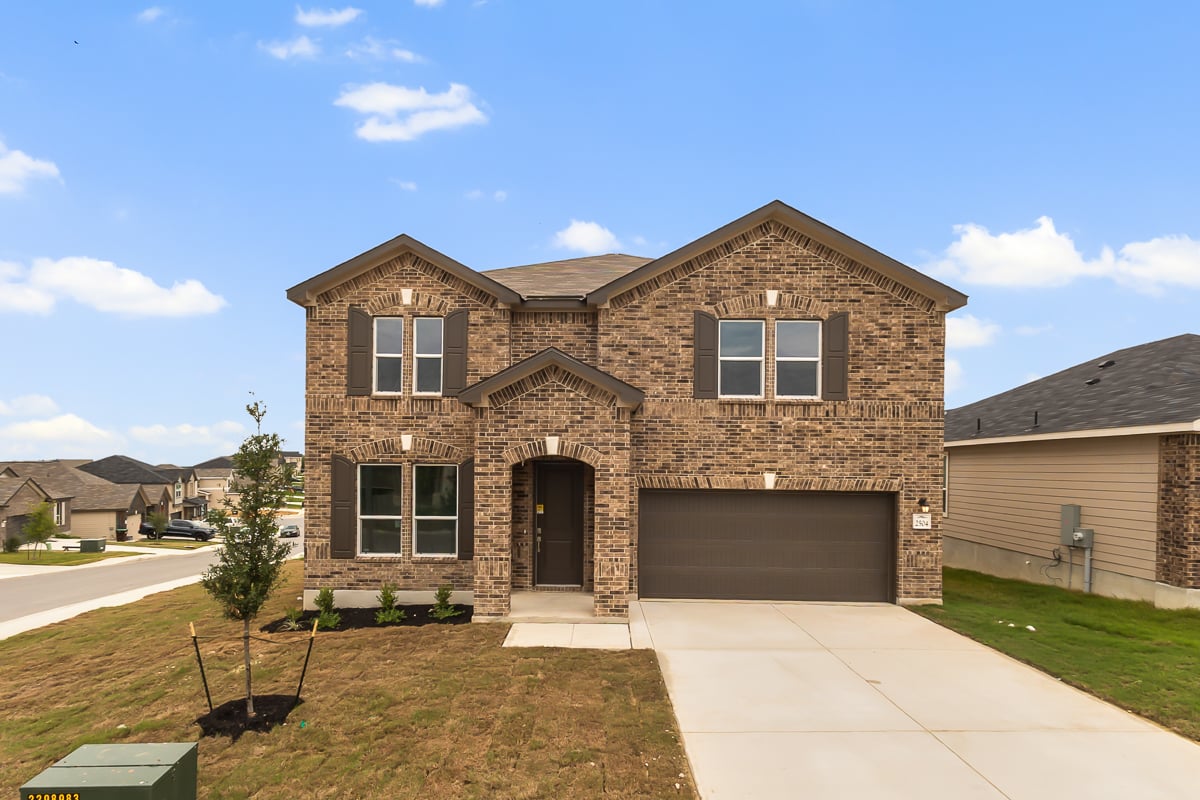
|
We make it easy to view our move-in ready homes with self-guided tours! Ask your sales counselor for more information, so you can see this beautifully designed, two-story home, which showcases an open floor plan with 9-ft. first-floor ceilings and a versatile den that features French doors. The stylish kitchen boasts Whirlpool® stainless steel appliances, Woodmont® Dakota Shaker-style 42-in. upper cabinets, Daltile® tile backsplash and an extended breakfast bar. Upstairs, the primary bath offers a raised vanity, upgraded cabinets and luxurious 42-in. shower with Daltile tile surround. Elegant details include a striking Carrara-style entry door, Kwikset® Polo interior door hardware and ceramic tile flooring at baths and kitchen. Enjoy the convenience of a wireless security system and automatic sprinkler system.
|
|||||
| 15535 Electra Cir. | 052 | 2,003 | 1-Story / 3 Bed / 2 Bath / 2-Car Garage | 1850471 | Available Now | $320,690 |
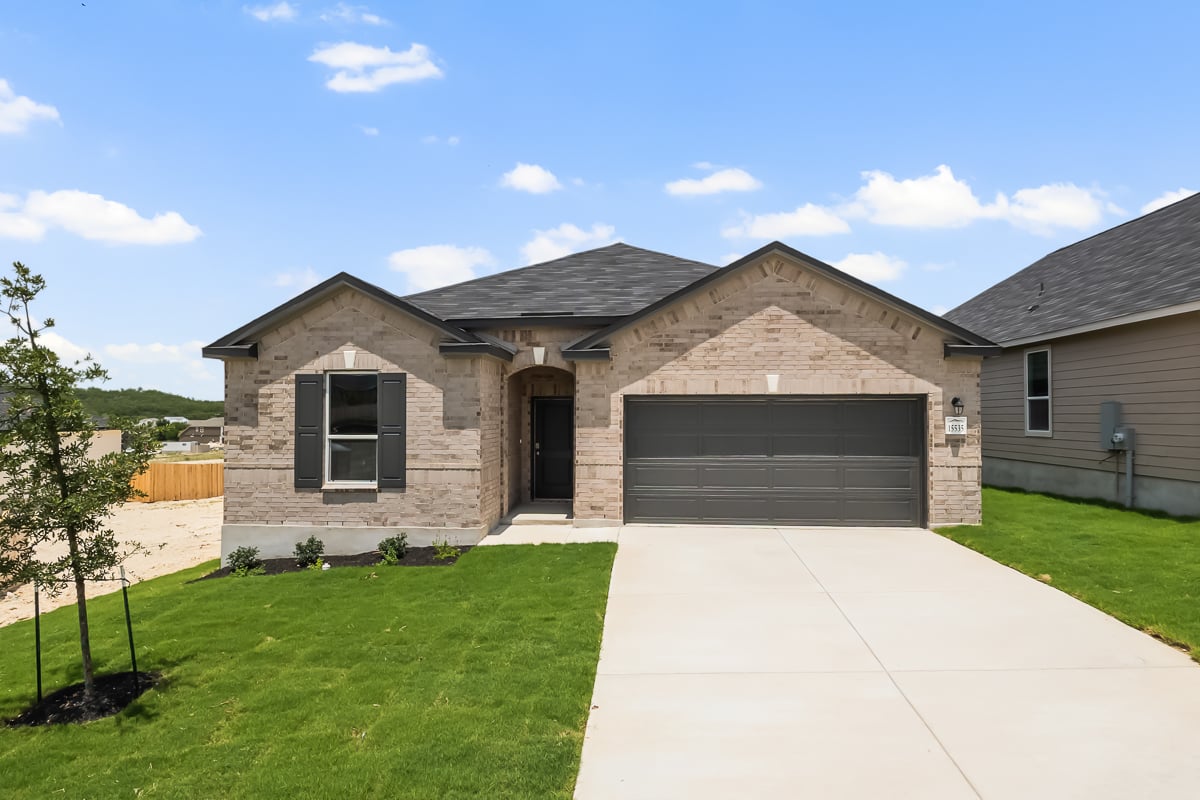
|
Come see this beautiful, single-story home showcasing an open floor plan with 9-ft. ceilings. The modern kitchen boasts Whirlpool® stainless steel appliances, Woodmont® Belmont 42-in. upper cabinets, a Daltile® tile backsplash and extended breakfast bar, which is perfect for entertaining. The primary bath features a raised vanity, upgraded cabinets and 42-in. shower with Daltile tile surround. Elegant details include a Carrara-style entry door, Kwikset® Polo interior door hardware and ceramic tile flooring at great room. Enjoy the convenience of a wireless security system and automatic sprinkler system. |
|||||
| 15414 Electra Cir. | 52 | 1,675 | 1-Story / 3 Bed / 2 Bath / 2-Car Garage | 1891722 | Available Now | $294,602 |
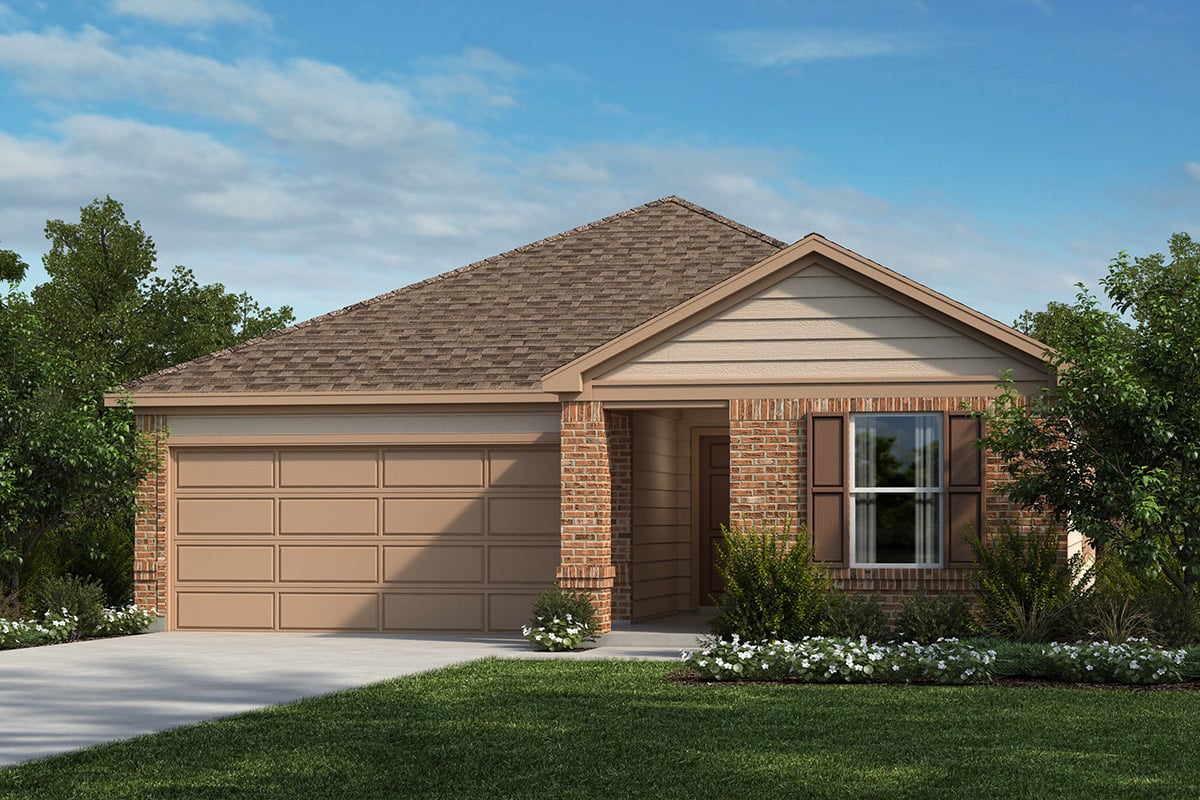
|
Experience comfort and style in this beautiful, single-story home, which showcases an open floor plan with 9-ft. first-floor ceilings and luxury vinyl plank flooring at kitchen, great room and hallways. The kitchen boasts Whirlpool® stainless steel appliances, Woodmont® Dakota Shaker-style 42-in. upper cabinets, extended breakfast bar and Silestone® countertops in Linen Cream. The primary bath features Stella Vista® tile flooring, upgraded cabinets and a 42-in. garden tub/shower combination with Daltile® tile surround. Decorative touches include a Carrara-style entry door, Kwikset® Polo interior door hardware and wireless security system. An automatic sprinkler system keeps the fully sodded yard pristine.
|
|||||
| 15516 Electra Cir. | 045 | 2,752 | 2-Story / 3 Bed / 2.5 Bath / 2-Car Garage | 1893628 | Available Now | $347,542 |
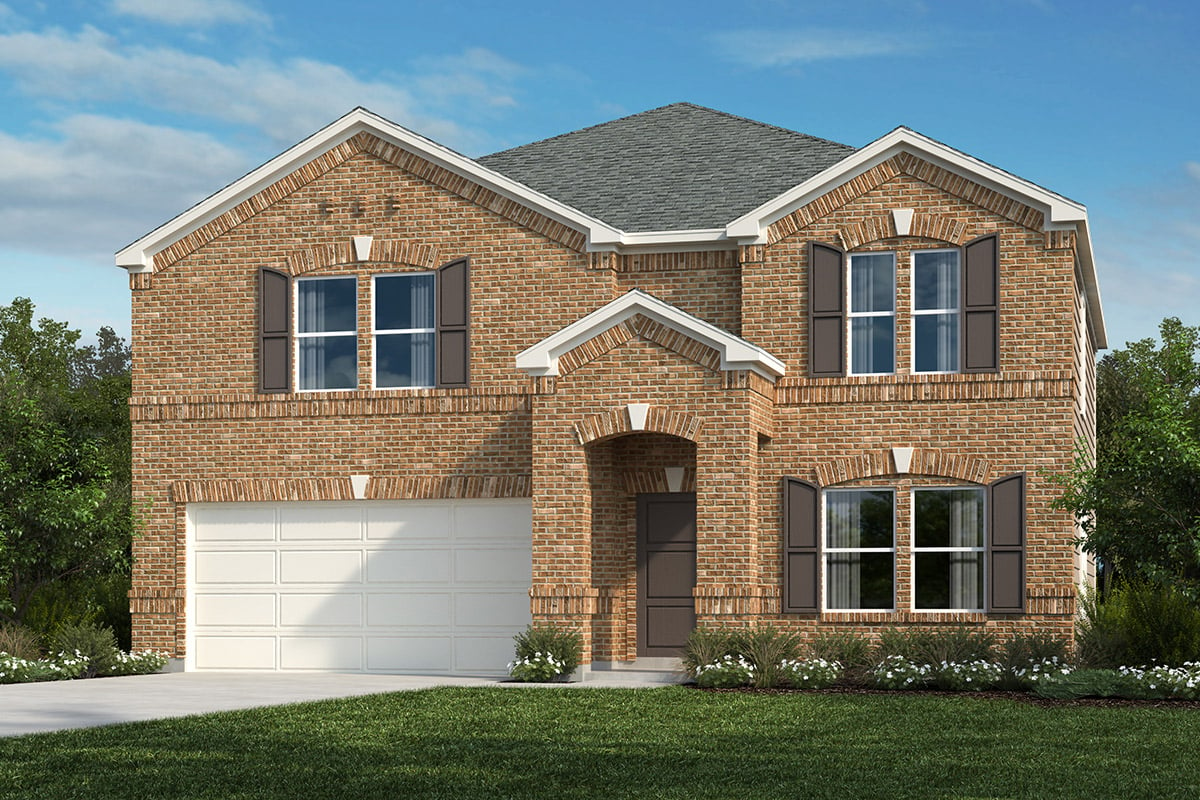
|
Experience modern comfort in this stylish, two-story home, which showcases an open floor plan with 9-ft. first-floor ceilings and Stone Theory® ceramic tile flooring throughout baths, kitchen and greatroom. The kitchen boasts Whirlpool® stainless steel appliances, Woodmont® Belmont 42-in. upper cabinets, Dallas White granite countertops and an extended breakfast bar for everyday dining. Upstairs, the primary bath features upgraded cabinets and a 42-in. shower with Daltile® tile surround. Decorative highlights include a Carrara-style entry door, Kwikset® Polo interior door hardware and wireless security system. An automatic sprinkler system keeps the fully sodded yard pristine.
|
|||||
| 2535 Chronos Rd. | 070 | 2,880 | 2-Story / 3 Bed / 2.5 Bath / 2-Car Garage | 1895271 | Available Now | $374,413 |
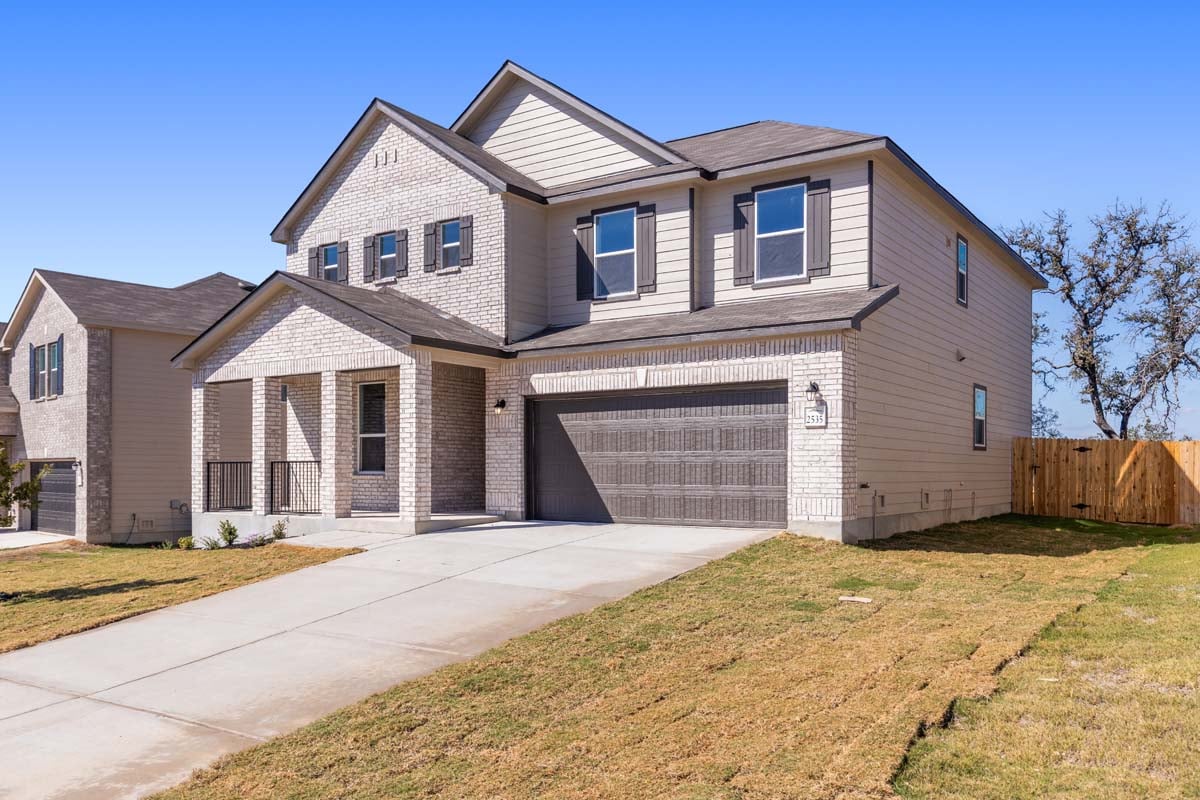
|
Step into style and comfort with this stunning, two-story home, which showcases an open floor plan with 9-ft. first-floor ceilings and luxury vinyl plank flooring at kitchen and great room. The kitchen boasts Whirlpool® stainless steel appliances, Woodmont® Dakota Shaker-style 42-in. upper cabinets, Daltile® tile backsplash, an extended breakfast bar and Silestone® countertops in Linen Cream. Upstairs, the primary bath features Stella Vista® ceramic tile flooring, upgraded cabinets and a sleek 42-in. shower with Daltile tile surround. Decorative touches include a Carrara-style entry door, Kwikset® Polo interior door hardware and wireless security system. An automatic sprinkler system keeps the fully sodded yard pristine.
|
|||||
*See sales counselor for approximate timing required for move-in ready homes.
| Address | Homesite # | Sq. Ft. | Description | MLS# | Availability | Price |
|---|---|---|---|---|---|---|
| 5130 Schaeffer Ridge | 006 | 2,100 | 2-Story / 3 Bed / 2.5 Bath / 2-Car Garage | 1884091 | Available Now | $286,011 |

|
We make it easy to view our move-in ready homes with self-guided tours! Ask your sales counselor for more information, so you can see this beautifully designed, two-story home showcasing an open floor plan with 9-ft. first-floor ceilings and luxury vinyl plank flooring at kitchen, living room and baths. The modern kitchen boasts Whirlpool® stainless steel appliances, 42-in. Woodmont® Belmont cabinets, Daltile® tile backsplash, Arctic Pearl granite countertops and an extended breakfast bar. Upstairs, the primary bath features upgraded cabinets and a 42-in. shower with Daltile tile surround. Additional highlights include a Carrara-style entry door, Kwikset® Polo interior door hardware and wireless security system. An automatic sprinkler system keeps the fully sodded yard pristine.
|
|||||
| 9556 Griffith Run | 015 | 1,780 | 2-Story / 3 Bed / 2.5 Bath / 2-Car Garage | 1887737 | Available Now | $279,531 |

|
Discover comfort and style in this beautifully crafted, two-story home, which showcases an open floor plan with 9-ft. first-floor ceilings and durable luxury vinyl plank flooring at kitchen, great room and baths. The kitchen boasts Whirlpool® stainless steel appliances, Daltile® tile backsplash, extended breakfast bar and 42-in. Woodmont® Dakota Shaker-style cabinets. Upstairs, the primary bath offers upgraded cabinets and a 42-in. garden tub/shower combination with Daltile tile surround. Additional highlights include a Monterey-style entry door, Kwikset® Hancock interior door hardware and wireless security system. An automatic sprinkler system keeps the fully sodded yard pristine.
|
|||||
| 9552 Griffith Run | 014 | 1,377 | 1-Story / 3 Bed / 2 Bath / 2-Car Garage | 1885782 | Available Now | $257,403 |

|
This thoughtfully designed, single-story home showcases an open floor plan with 9-ft. ceilings and durable luxury vinyl plank flooring at kitchen, great room and baths. A versatile den boasts elegant French doors. The kitchen shines with Whirlpool® stainless steel appliances, Daltile® tile backsplash, 42-in. Woodmont® Dakota Shaker-style upper cabinets and Silestone® countertops in Miami White. Relax in the stylish primary bath, which features upgraded cabinets and a spacious shower with 42-in. Daltile tile surround. Additional highlights include a Carrara-style entry door, Kwikset® Polo interior door hardware, soft water loop and wireless security system. An automatic sprinkler system keeps the fully sodded yard pristine.
|
|||||
| 5118 Schaeffer Ridge | 009 | 1,242 | 1-Story / 3 Bed / 2 Bath / 2-Car Garage | 1885765 | Available Now | $245,510 |

|
This beautifully designed, single-story home showcases an open floor plan with 9-ft. ceilings and luxury vinyl plank flooring at baths, kitchen and living room. The kitchen is equipped with Whirlpool® stainless steel appliances, Woodmont® Cody 42-in. upper cabinets, stylish Daltile® tile backsplash, an extended breakfast bar and granite countertops. The primary bath features a raised vanity, upgraded cabinets and 42-in. garden tub/shower combination with Daltile tile surround. Additional highlights include a Monterey-style entry door, Kwikset® Ladera interior door hardware and wireless security system. An automatic sprinkler system keeps the fully sodded yard pristine.
|
|||||
| 5114 Schaeffer Ridge | 010 | 1,780 | 2-Story / 3 Bed / 2.5 Bath / 2-Car Garage | 1885777 | Available Now | $283,237 |

|
Experience comfort and style in this inviting, two-story home, which showcases an open floor plan with 9-ft. first-floor ceilings and elegant design touches throughout. The kitchen boasts Whirlpool® stainless steel appliances, Woodmont® Dakota Shaker-style 42-in. upper cabinets, Daltile® tile backsplash, a Moen® faucet and an extended breakfast bar. Upstairs, unwind in the primary bath, which features upgraded cabinets and a 42-in. garden tub/shower combination with Daltile tile surround. Decorative details include a Carrara-style entry door, Kwikset® Ladera interior door hardware and durable luxury vinyl plank flooring at baths, great room and kitchen. Enjoy the convenience of a soft water loop and wireless security system. An automatic sprinkler system keeps the fully sodded yard pristine.
|
|||||
| 5134 Schaeffer Rdg. | 005 | 1,242 | 1-Story / 3 Bed / 2 Bath / 2-Car Garage | 1884087 | Available Now | $245,713 |

|
We make it easy to view our move-in ready homes with self-guided tours! Ask your sales counselor for more information, so you can experience comfort and style in this thoughtfully designed, single-story home, which showcases an open floor plan with 9-ft. ceilings and luxury vinyl plank flooring at living room, kitchen and baths. The kitchen boasts Whirlpool® stainless steel appliances, Woodmont® Dakota Shaker-style 42-in. upper cabinets, Daltile® tile backsplash, a Moen® faucet and Silestone® countertops in Blanco Maple. The primary bath offers a raised vanity, upgraded cabinets and 42-in. garden tub/shower combination with Daltile tile surround. Additional highlights include a Carrara-style entry door, Kwikset® Polo interior door hardware, soft water loop and wireless security system. Outdoors, enjoy the convenience of an automatic sprinkler system.
|
|||||
| 9515 Lochridge Pike | 003 | 2,153 | 2-Story / 3 Bed / 2.5 Bath / 2-Car Garage | 1885771 | Available Now | $313,444 |

|
This stylish, two-story home showcases an open floor plan with 9-ft. first-floor ceilings and durable luxury vinyl plank flooring at baths, kitchen and living room. The kitchen is equipped with Whirlpool® stainless steel appliances, Woodmont® Cody 42-in. upper cabinets, Daltile® tile backsplash, extended breakfast bar and elegant Arctic Pearl granite countertops. Upstairs, the primary bath features a raised vanity, upgraded cabinets and 42-in. shower with Daltile tile surround. Additional highlights include a Carrara-style entry door, Kwikset® Polo interior door hardware, soft water loop and wireless security system. Outside, an automatic sprinkler system keeps the fully sodded yard pristine.
|
|||||
| 9519 Lochridge Pike | 004 | 2,153 | 2-Story / 3 Bed / 2.5 Bath / 2-Car Garage | 1887757 | Available Now | $321,111 |

|
This beautifully crafted, two-story home showcases an open floor plan with 9-ft. first-floor ceilings and Coastline® ceramic tile flooring at baths, kitchen and living room. The kitchen boasts Whirlpool® stainless steel appliances, Woodmont® Belmont 42-in. upper cabinets, Daltile® tile backsplash, extended breakfast bar and Arctic Pearl granite countertops. Upstairs, the primary bath features a raised vanity, upgraded cabinets, 42-in. garden tub and separate shower with Daltile tile surround. Additional highlights include a Carrara-style entry door, Kwikset® Polo interior door hardware, 2-in. faux-wood blinds, soft water loop and wireless security system. An automatic sprinkler system keeps the fully sodded yard pristine.
|
|||||
| 9315 Kinsel Park | 003 | 2,100 | 2-Story / 3 Bed / 2.5 Bath / 2-Car Garage | 1887761 | Available Now | $286,944 |

|
Step into style and comfort with this beautiful, two-story home, which showcases an elegant Carrara-style entry door. Inside, discover an open floor plan with 9-ft. first-floor ceilings and C.F. Choice® ceramic tile flooring at kitchen, baths and great room. The kitchen boasts Whirlpool® stainless steel appliances, Arctic Pearl granite countertops, Daltile® tile backsplash, extended breakfast bar and Woodmont® Dakota Shaker-style 42-in. upper cabinets. Upstairs, the spa-like primary bath features upgraded cabinets, a 42-in. garden tub and separate shower with Daltile tile surround. Additional highlights include a soft water loop, wireless security system and Kwikset® Polo interior door hardware. An automatic sprinkler system keeps the fully sodded yard pristine.
|
|||||
| 5122 Briscoe Bluff | 005 | 1,888 | 1-Story / 3 Bed / 2 Bath / 2-Car Garage | 1887732 | Available Now | $299,624 |
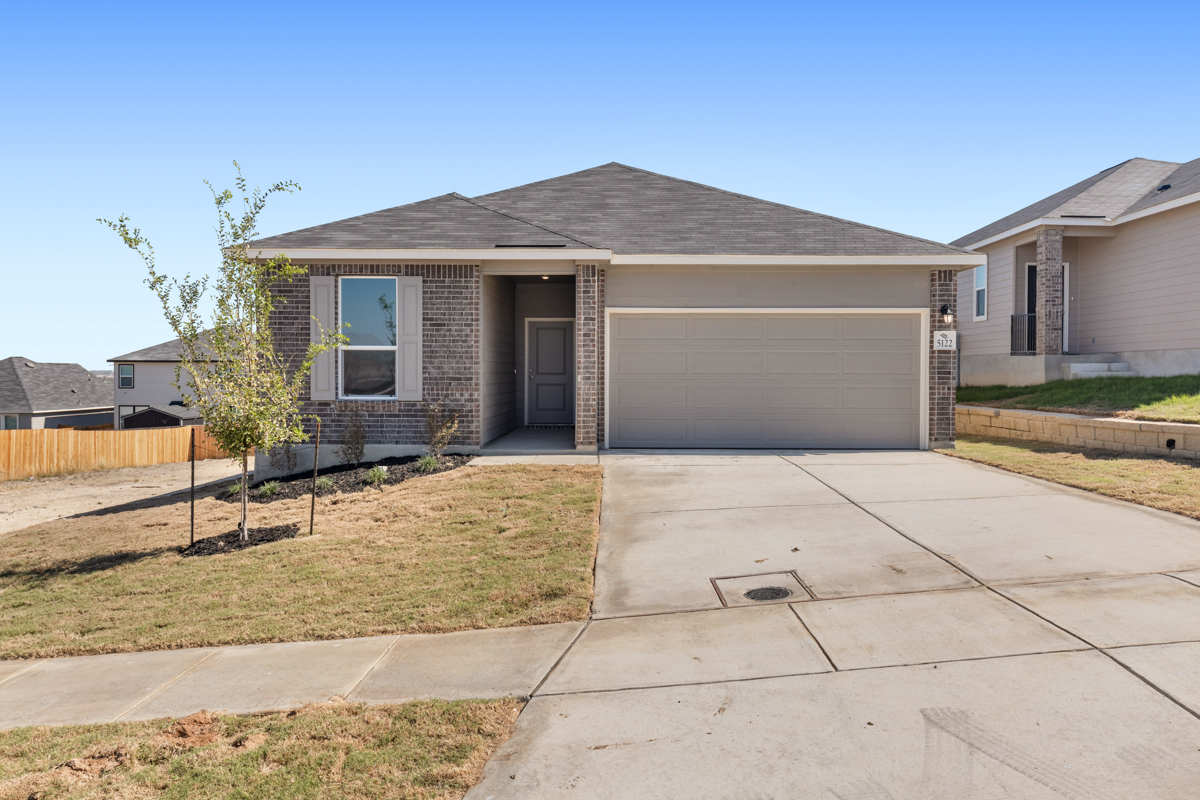
|
Enjoy modern living in this beautifully designed, single-story home, which showcases an open floor plan with 9-ft. ceilings and stylish luxury vinyl plank flooring at baths, kitchen and great room. The kitchen is equipped with Whirlpool® stainless steel appliances, Woodmont® Belmont 42-in. upper cabinets, Daltile® tile backsplash, extended breakfast bar and Arctic Pearl granite countertops. The primary bath offers upgraded cabinets and a 42-in. shower with Daltile tile surround. Additional highlights include a Carrara-style entry door, Kwikset® Polo interior door hardware and wireless security system. An automatic sprinkler system keeps the fully sodded yard pristine. |
|||||
| 9306 Hagenbuch Hill | 2 | 2,701 | 2-Story / 4 Bed / 2.5 Bath / 2-Car Garage | 1887753 | Available Now | $338,351 |

|
Step into comfort with this stunning, two-story home, which showcases an open floor plan with 9-ft. first-floor ceilings and durable luxury vinyl plank flooring at baths, kitchen and great room. The kitchen boasts Whirlpool® stainless steel appliances, Daltile® tile backsplash, extended breakfast bar and sleek Silestone® countertops in Miami White. Upstairs, the primary bath offers a raised vanity and 42-in. shower with Daltile tile surround for a modern, spa-like feel. Additional highlights include a Carrara-style entry door, Kwikset® Polo interior door hardware, soft water loop and wireless security system. An automatic sprinkler system keeps the fully sodded yard pristine.
|
|||||
| 9306 Devils River | 1 | 1,888 | 1-Story / 3 Bed / 2 Bath / 2-Car Garage | 1907366 | Available Now | $293,055 |
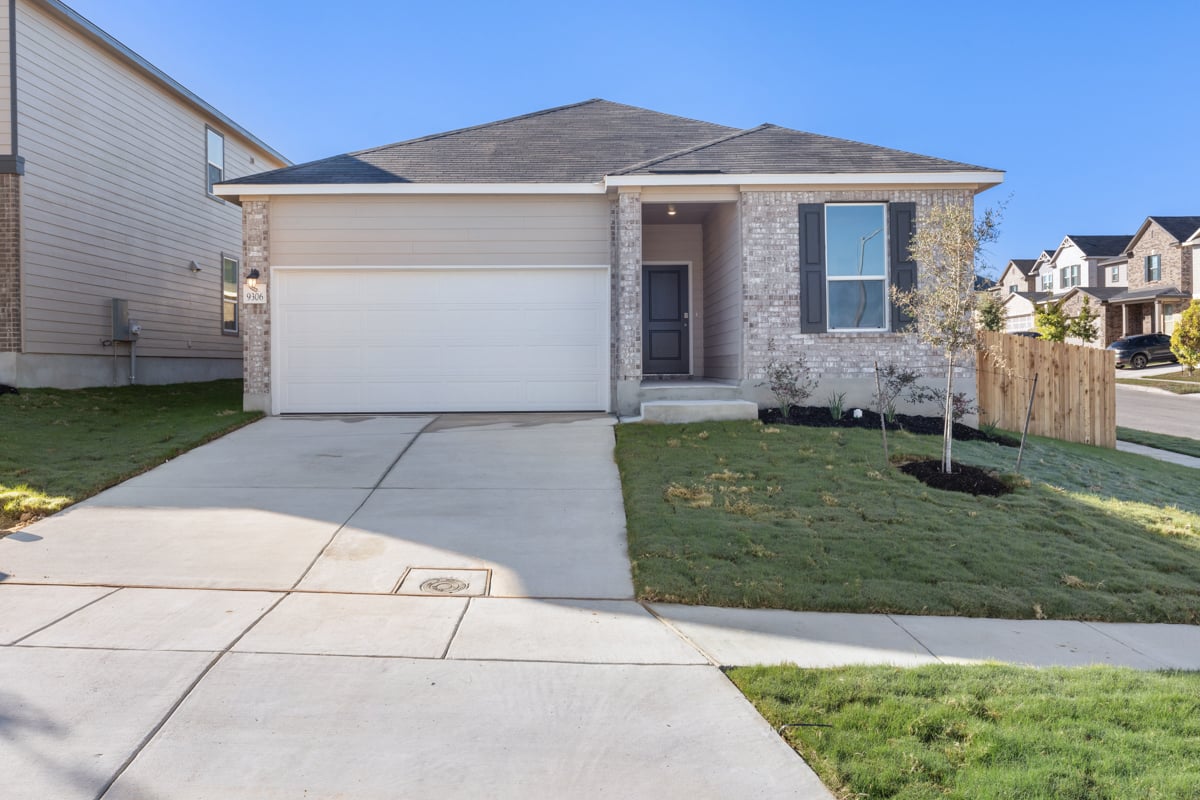
|
Discover comfort and style in this thoughtfully designed, single-story home, which showcases an open floor plan with 9-ft. ceilings and Stella Vista® ceramic tile flooring at kitchen, great room and baths. A private den with French doors is perfect for a home office or playroom. The kitchen boasts Whirlpool® stainless steel appliances, Woodmont® Dakota Shaker-style 42-in. upper cabinets, Arctic Pearl granite countertops and an extended breakfast bar. The primary bath features upgraded cabinets and 42-in. garden tub/shower combination with Daltile tile surround. Decorative touches include a Carrara-style entry door, Kwikset® Polo and interior door hardware. Enjoy a wireless security system, a fully sodded yard, and an automatic sprinkler system. |
|||||
| 9416 Hagenbuch Hill | 010 | 1,888 | 1-Story / 3 Bed / 2 Bath / 2-Car Garage | 1907376 | Available Now | $294,278 |
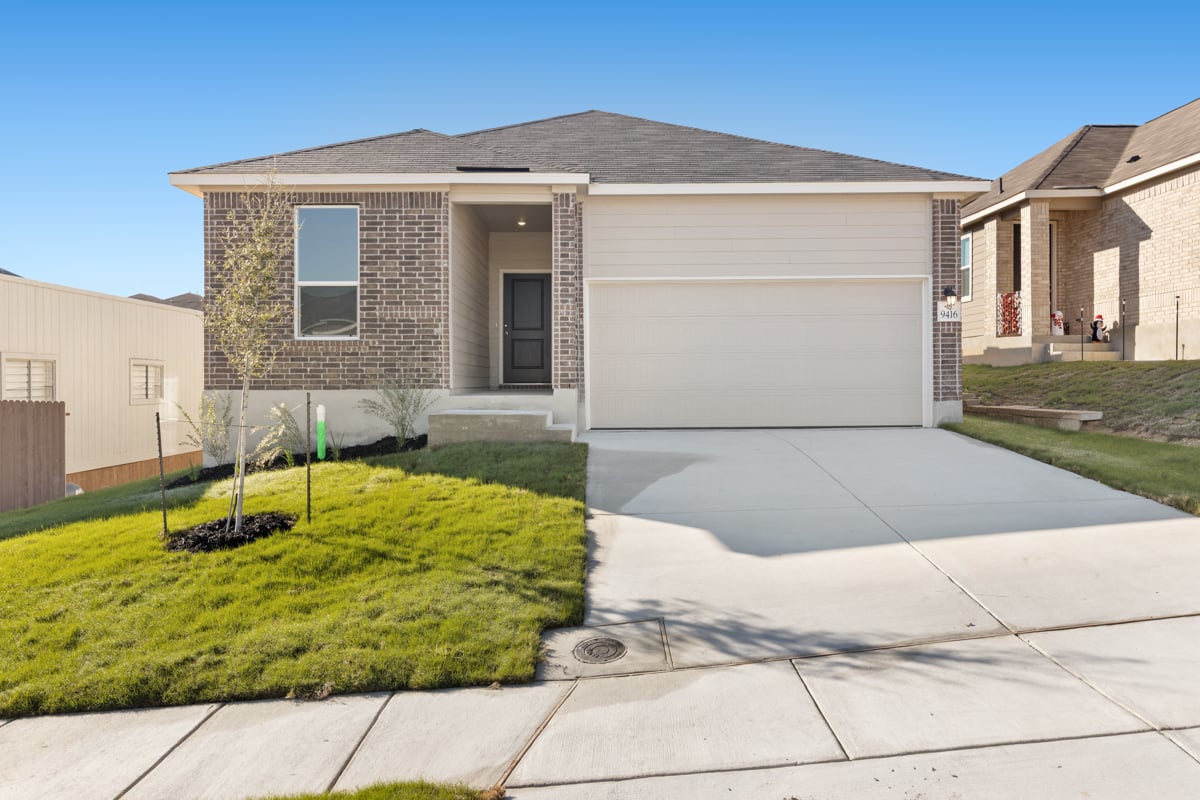
|
This thoughtfully designed, single-story home showcases an open floor plan with 9-ft. ceilings. The modern kitchen boasts Whirlpool® stainless steel appliances, a Moen® faucet, Silestone® countertops in Blanco Maple, an undermount sink and extended breakfast bar for casual dining. The primary bath features a relaxing 42-in. garden tub and separate shower with stylish Daltile® tile surround. Finishing touches like Kwikset® Polo interior door hardware add a touch of elegance. Enjoy added peace of mind with a wireless security system. An automatic sprinkler system keeps the fully sodded yard pristine. |
|||||
| 9427 Lochridge Pike | 1 | 1,271 | 1-Story / 3 Bed / 2 Bath / 2-Car Garage | 1909034 | Available Now | $276,294 |
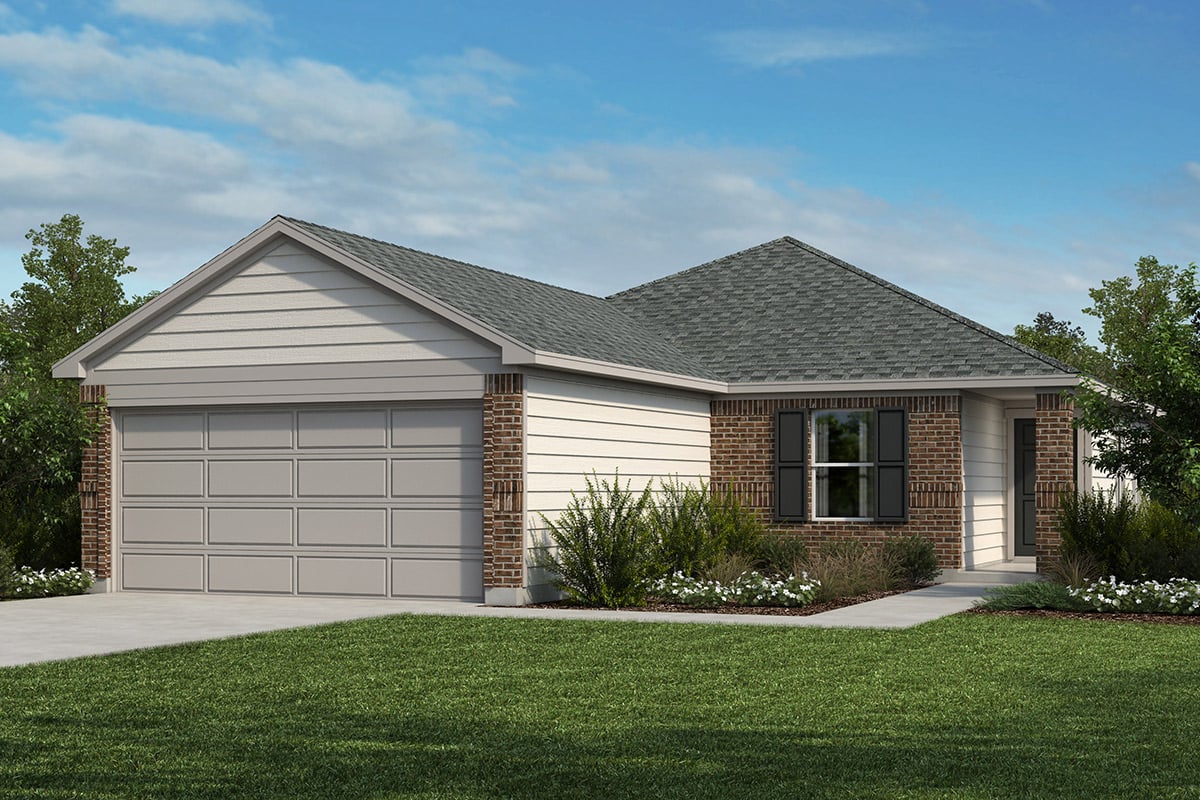
|
This beautifully designed, single-story home showcases an open floor plan with 9-ft. first-floor ceilings and stylish Stella Vista® ceramic tile flooring at kitchen, great room and baths. The kitchen boasts Whirlpool® stainless steel appliances, Woodmont® Belmont 42-in. upper cabinets, granite countertops and a sleek Moen® faucet. The primary bath offers upgraded cabinets and a 42-in. shower with Daltile® tile surround. Additional highlights include a Carrara-style entry door, Kwikset® Polo interior door hardware and wireless security system. An automatic sprinkler system keeps the fully sodded yard pristine. |
|||||
| 9515 Griffith Run | 034 | 2,100 | 2-Story / 3 Bed / 2.5 Bath / 2-Car Garage | 1909041 | Available Now | $291,360 |
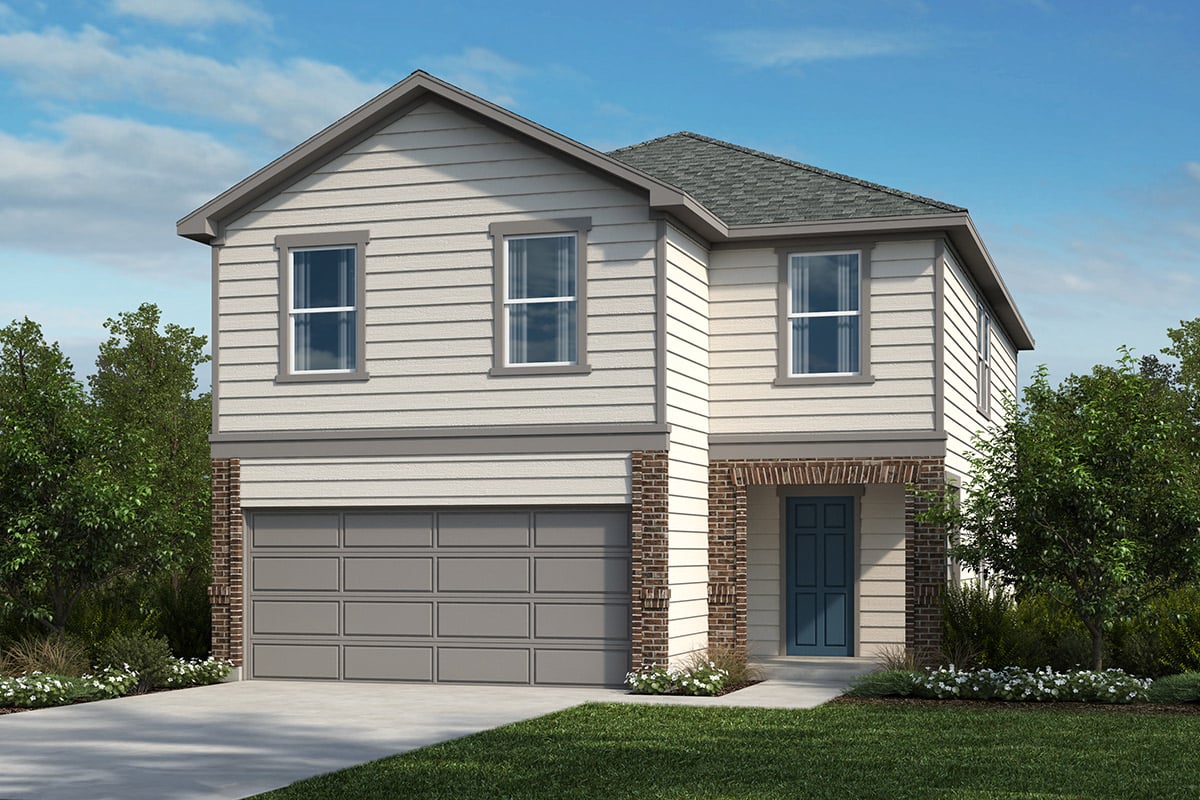
|
This thoughtfully designed, two-story home showcases an open floor plan with 9-ft. first-floor ceilings and stylish luxury vinyl plank flooring at kitchen, great room and baths. The kitchen boasts Whirlpool® stainless steel appliances, Woodmont® Dakota Shaker-style 42-in. upper cabinets, Daltile® tile backsplash and an extended breakfast bar. Upstairs, the primary bath features upgraded cabinets and a 42-in. shower with Daltile tile surround. Additional highlights include a Carrara-style entry door, Kwikset® Hancock interior door hardware and wireless security system. An automatic sprinkler system keeps the fully sodded yard pristine. |
|||||
| 9402 Griffith Run | 015 | 1,908 | 2-Story / 3 Bed / 2.5 Bath / 2-Car Garage | 1911310 | Available Now | $275,309 |

|
Step into comfort and style with this stunning, two-story home, which showcases an open floor plan with 9-ft. first-floor ceilings and luxury vinyl plank flooring at kitchen, great room and baths. The kitchen boasts Whirlpool® stainless steel appliances, Woodmont® Dakota Shaker-style 42-in. upper cabinets, Arctic Pearl granite countertops and an extended breakfast bar for casual meals. Unwind in the primary bath, which features a 42-in. garden tub/shower combination with Daltile tile surround and upgraded cabinets. Additional highlights include a Carrara-style entry door, Kwikset® Polo interior door hardware and wireless security system. Outdoors, enjoy a fully sodded yard with automatic sprinkler system. |
|||||
| 9406 Griffith Run | 016 | 1,780 | 2-Story / 3 Bed / 2.5 Bath / 2-Car Garage | 1911472 | Available Now | $270,093 |

|
This stylish, two-story home showcases an open floor plan with 9-ft. first-floor ceilings and durable luxury vinyl plank flooring at kitchen, great room and baths. The kitchen is equipped with Whirlpool® stainless steel appliances, Woodmont® Dakota Shaker-style 42-in. upper cabinets, granite countertops and an extended breakfast bar for added space and function. The primary bath offers upgraded cabinets and a 42-in. shower with Daltile® tile surround. Decorative touches include a Carrara-style entry door, Kwikset® Polo interior door hardware and wireless security system. An automatic sprinkler system keeps the fully sodded yard pristine. |
|||||
| 5103 Boiling Springs | 014 | 1,908 | 2-Story / 3 Bed / 2.5 Bath / 2-Car Garage | 1911478 | Available Now | $267,733 |

|
This beautifully appointed, two-story home showcases an open floor plan with 9-ft. first-floor ceilings and elegant ceramic tile flooring at kitchen, great room and baths. The kitchen boasts Whirlpool® stainless steel appliances, Woodmont® Dakota Shaker-style 42-in. upper cabinets, Arctic Pearl granite countertops and an extended breakfast bar. The primary bath offers upgraded cabinets and a relaxing 42-in. garden tub/shower combination with Daltile tile surround. Decorative details include a Carrara-style entry door, Kwikset® Polo interior door hardware and wireless security system. An automatic sprinkler system keeps the fully sodded yard pristine. |
|||||
| 9326 Griffith Run | 014 | 1,609 | 2-Story / 3 Bed / 2.5 Bath / 2-Car Garage | 1912460 | Available Now | $257,504 |
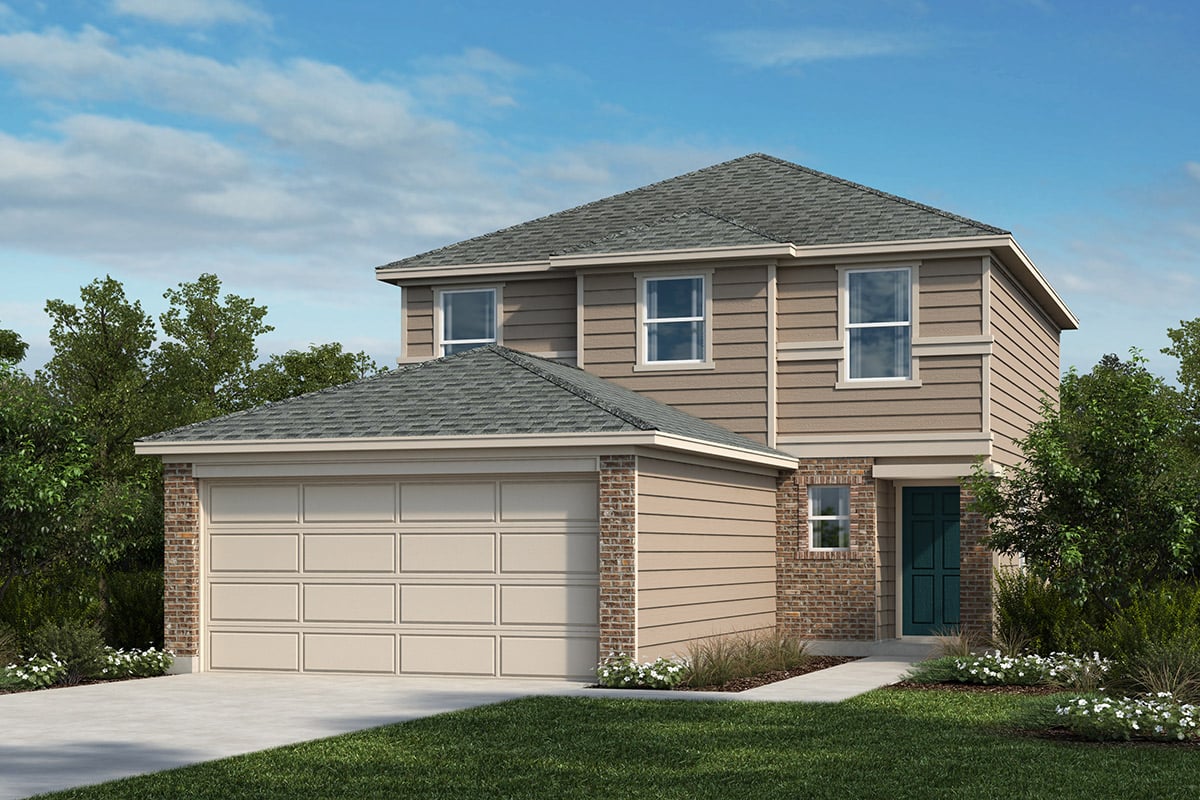
|
This stylish, two-story home showcases an open floor plan with 9-ft. first-floor ceilings and ceramic tile flooring at kitchen, baths and great room. The kitchen boasts Whirlpool® stainless steel appliances, Woodmont® Cody 42-in. upper cabinets, Daltile® tile backsplash and Silestone® countertops in Blanco Maple. Upstairs, the primary bath features upgraded cabinets and a 42-in. shower with Daltile tile surround. Additional conveniences include a Carrara-style entry door, Kwikset® Polo interior door hardware and wireless security system. An automatic sprinkler system keeps the fully sodded yard pristine. |
|||||
*See sales counselor for approximate timing required for move-in ready homes.
| Address | Homesite # | Sq. Ft. | Description | MLS# | Availability | Price |
|---|---|---|---|---|---|---|
| 1315 Atticus Ave. | 148 | 2,245 | 2-Story / 3 Bed / 2.5 Bath / 2-Car Garage | 1893617 | Available Now | $308,602 |
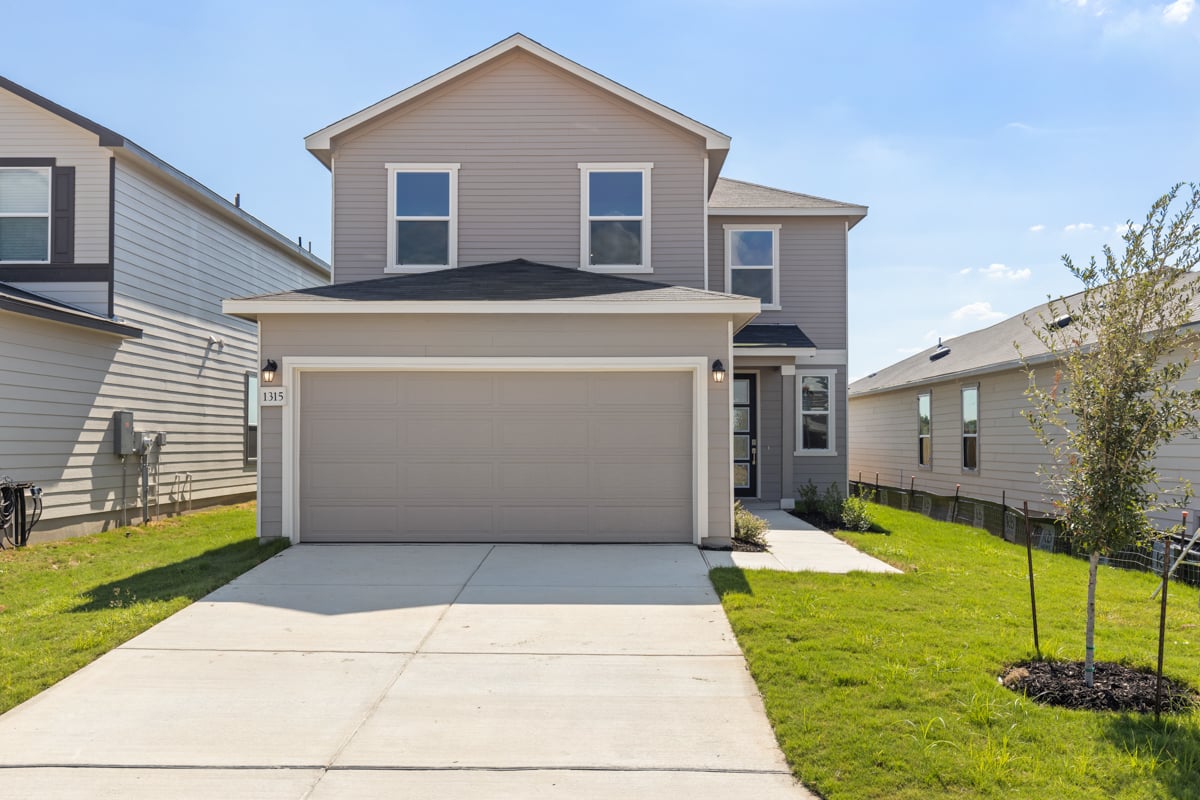
|
Enjoy stylish living in this thoughtfully designed, two-story home, which showcases an open floor plan with 9-ft. first-floor ceilings and luxury vinyl plank flooring at baths, kitchen and great room. A versatile den with French doors provides space for a home office or playroom. The kitchen boasts Whirlpool® stainless steel appliances, Woodmont® Cody 42-in. upper cabinets, Daltile® tile backsplash, granite countertops and extended breakfast bar. Upstairs, the primary bath features a raised vanity, upgraded cabinets and 42-in. garden tub/shower combination with Daltile tile surround. Additional highlights include a 4-lite Continental entry door, Kwikset® Polo interior door hardware and wireless security system. An automatic sprinkler system keeps the fully sodded yard pristine.
|
|||||
*See sales counselor for approximate timing required for move-in ready homes.
| Address | Homesite # | Sq. Ft. | Description | MLS# | Availability | Price |
|---|---|---|---|---|---|---|
| 1320 Atticus Ave. | 144 | 1,742 | 1-Story / 4 Bed / 2 Bath / 2-Car Garage | 1911489 | Available Now | $291,079 |
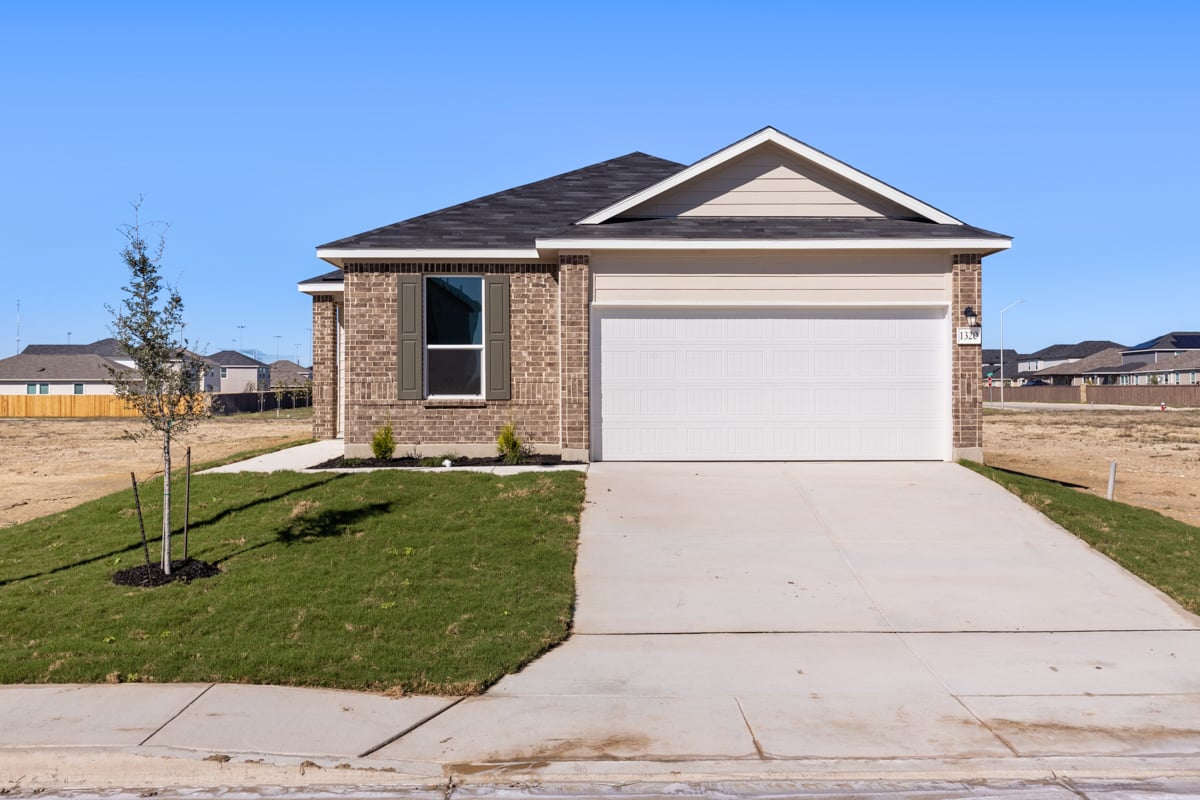
|
This inviting, single-story home showcases an open floor plan with 9-ft. first-floor ceilings and ceramic tile flooring at kitchen, baths and great room. The kitchen boasts Whirlpool® stainless steel appliances, Woodmont® Cody 42-in. upper cabinets, an extended breakfast bar and Silestone® countertops in Linen Cream. The primary bath features upgraded cabinets and a 42-in. garden tub/shower combination with Daltile® tile surround. Thoughtful details include a Carrara-style entry door, Kwikset® Polo interior door hardware and wireless security system. Enjoy the outdoors on the covered back patio. An automatic sprinkler system keeps the fully sodded yard pristine. |
|||||
*See sales counselor for approximate timing required for move-in ready homes.
| Address | Homesite # | Sq. Ft. | Description | MLS# | Availability | Price |
|---|---|---|---|---|---|---|
| 10403 Caddo Pass | 13 | 1,780 | 2-Story / 3 Bed / 2.5 Bath / 2-Car Garage | 1879956 | Available Now | $238,475 |
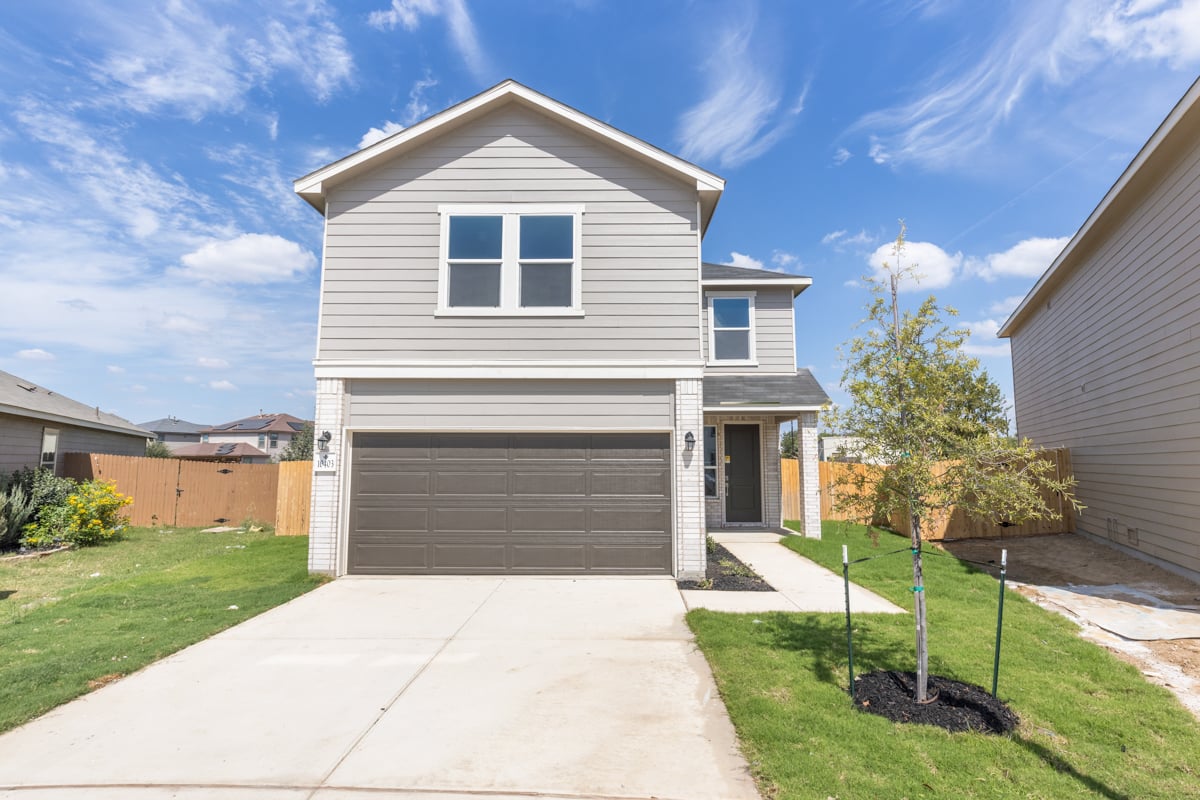
|
Come see this thoughtfully designed, two-story home, which showcases an open floor plan with 9-ft. first-floor ceilings and durable luxury vinyl plank flooring at baths, kitchen and great room. The kitchen is equipped with Whirlpool® stainless steel appliances, Woodmont® Belmont 42-in. upper cabinets, stylish Daltile® tile backsplash and an extended breakfast bar, which is perfect for casual meals and entertaining. Upstairs, the primary bath features a raised vanity, upgraded cabinets and 42-in. garden tub/shower combination with Daltile tile surround for a touch of luxury. Additional highlights include a Carrara-style entry door, Kwikset® Polo interior door hardware and wireless security system. An automatic sprinkler system keeps the fully sodded yard pristine. |
|||||
*See sales counselor for approximate timing required for move-in ready homes.
| Address | Homesite # | Sq. Ft. | Description | MLS# | Availability | Price |
|---|---|---|---|---|---|---|
| 4835 Cocoon Crossing | 172 | 2,100 | 2-Story / 3 Bed / 2.5 Bath / 2-Car Garage | 1912506 | Available Now | $253,143 |
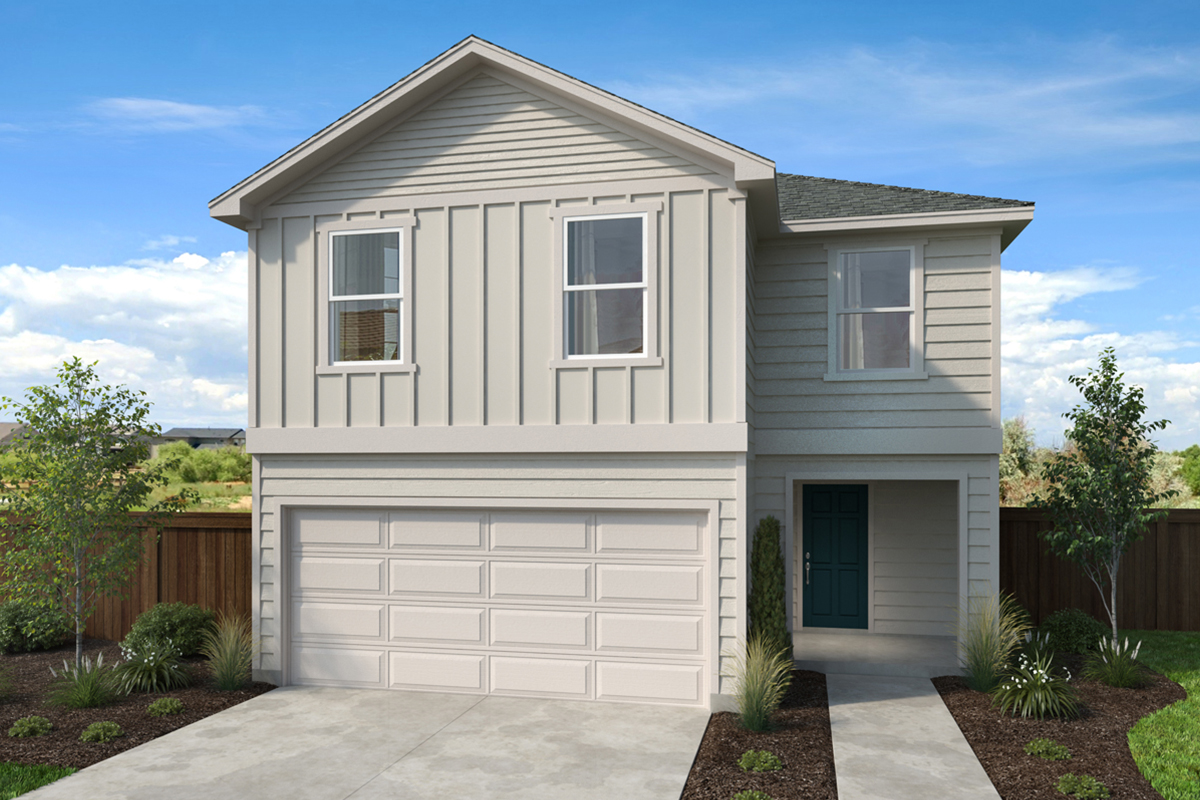
|
Enjoy comfort and style in this beautifully designed, two-story home, which showcases an open floor plan with 9-ft. first-floor ceilings and durable luxury vinyl plank flooring at baths, kitchen and great room. The kitchen boasts Whirlpool® stainless steel appliances, Woodmont® Dakota Shaker-style 42-in. upper cabinets, a Moen® faucet and extended breakfast bar for casual dining. The primary bath features upgraded cabinets and a 42-in. garden tub/shower combination with a Daltile® tile surround. Additional highlights include a Carrara-style entry door, Kwikset® Polo interior door hardware and wireless security system. An automatic sprinkler system keeps the fully sodded yard pristine. |
|||||
| 12927 Bone Dry Ln. | 186 | 1,604 | 1-Story / 3 Bed / 2 Bath / 2-Car Garage | 1912473 | Available Now | $237,873 |
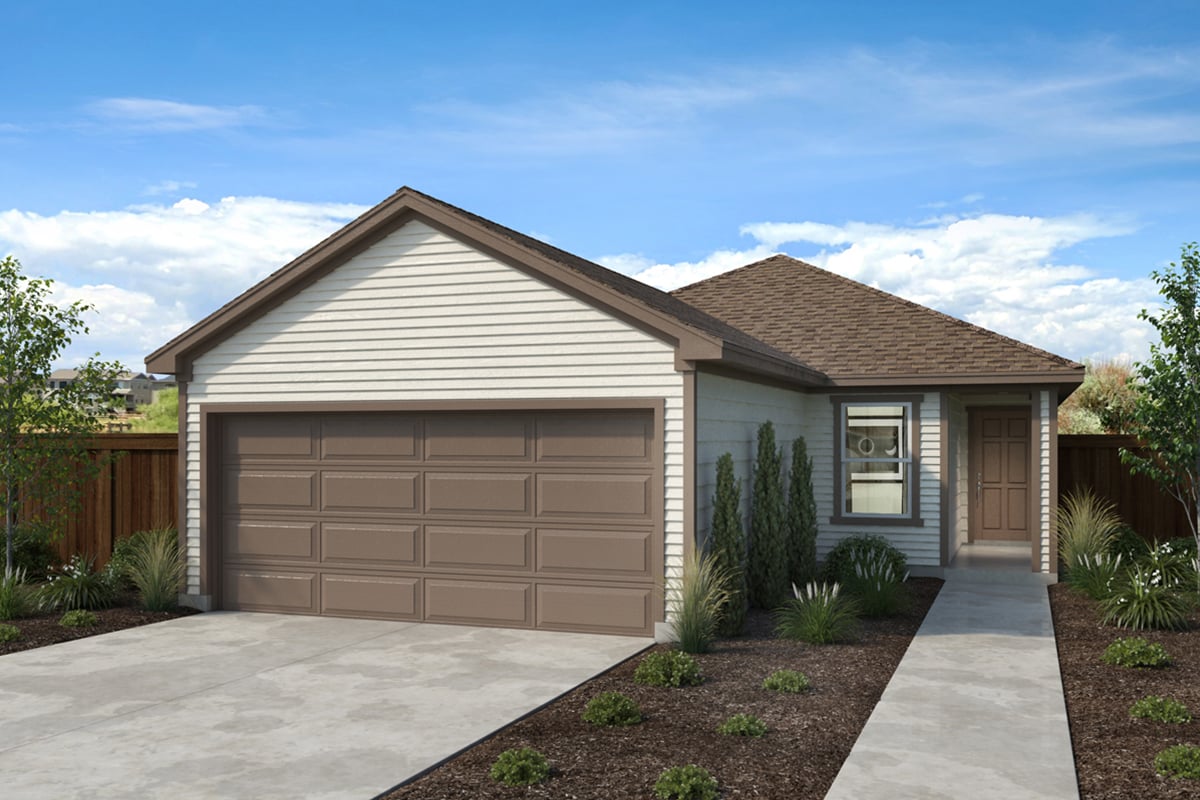
|
This thoughtfully designed, single-story home showcases an open floor plan with 9-ft. ceilings and ceramic tile flooring at baths, kitchen and great room. The kitchen boasts Whirlpool® stainless steel appliances, Woodmont® Cody 42-in. upper cabinets, granite countertops and an extended breakfast bar. The primary bath features upgraded cabinets and a 42-in. garden tub/shower combination with Daltile tile surround. Additional highlights include a Carrara-style entry door, Kwikset® Polo interior door hardware and wireless security system. An automatic sprinkler system keeps the fully sodded yard pristine. |
|||||
| 12922 Jeopardy Ave. | 030 | 1,604 | 1-Story / 3 Bed / 2 Bath / 2-Car Garage | 1912531 | Available Now | $238,056 |
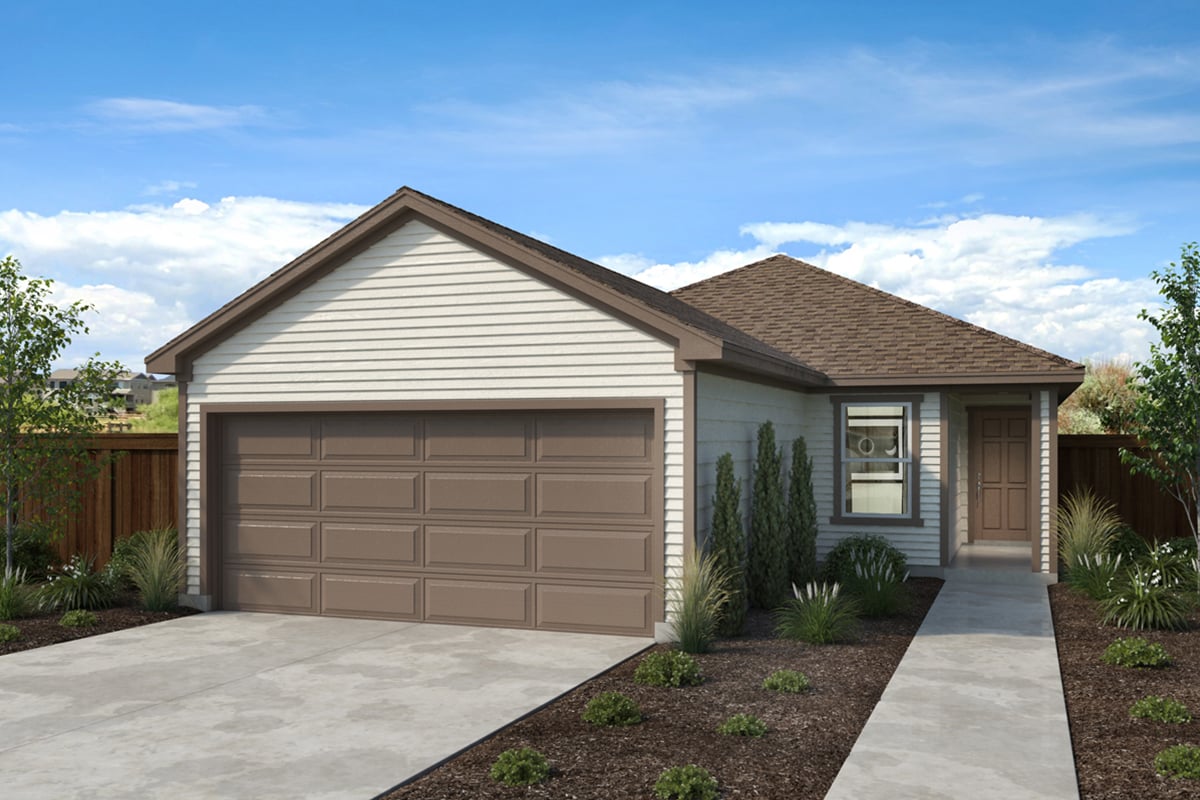
|
This thoughtfully crafted, single-story home showcases an open floor plan with 9-ft. ceilings and elegant ceramic tile flooring at kitchen, great room and baths. The kitchen boasts Whirlpool® stainless steel appliances, Woodmont® Dakota Shaker-style 42-in. upper cabinets, Arctic Pearl granite countertops and an extended breakfast bar for casual dining. The primary bath features upgraded cabinets and a 42-in. garden tub/shower combination with Daltile® tile surround. Additional highlights include a Carrara-style entry door, Kwikset® Polo interior door hardware and wireless security system. An automatic sprinkler system keeps the fully sodded yard pristine. |
|||||
| 12930 Jeopardy Ave. | 032 | 1,780 | 2-Story / 3 Bed / 2.5 Bath / 2-Car Garage | 1912542 | Available Now | $235,469 |
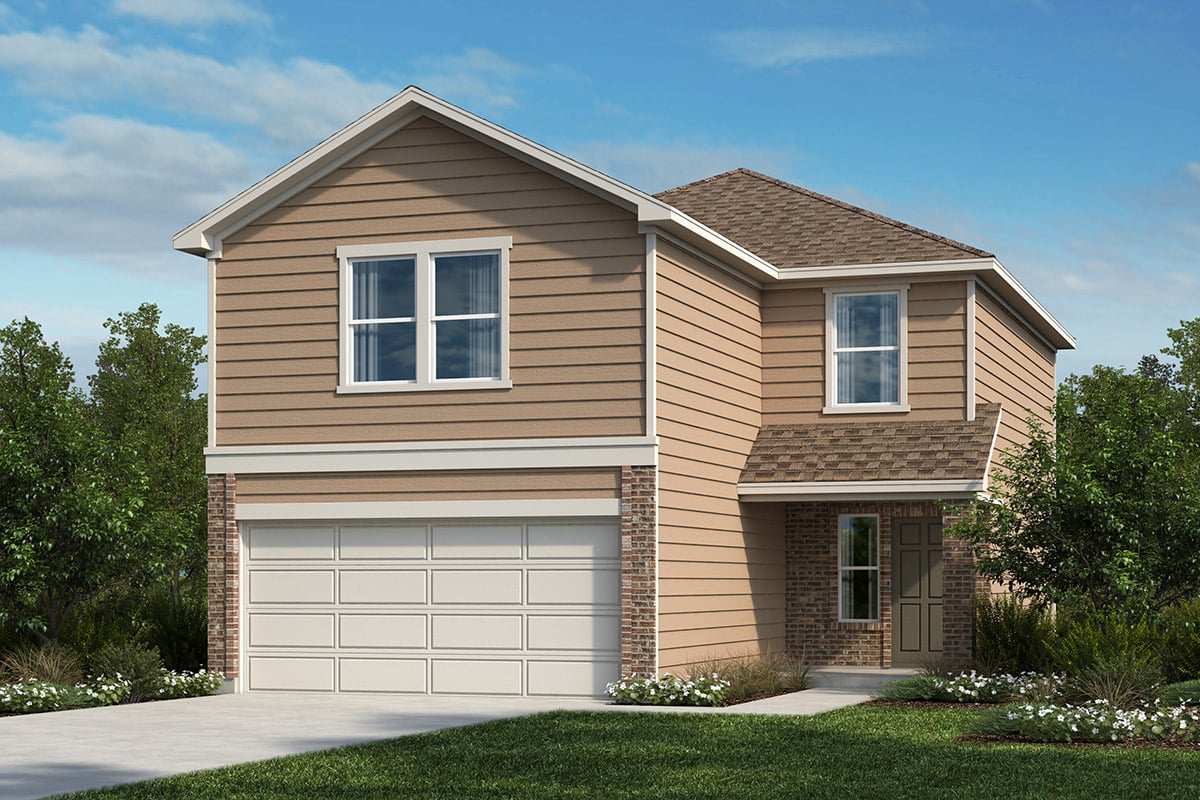
|
Step inside this beautifully designed, two-story home, which showcases an open floor plan with 9-ft. first-floor ceilings and stylish ceramic tile flooring at kitchen, great room and baths. The kitchen boasts Whirlpool® stainless steel appliances, Woodmont® Dakota Shaker-style 42-in. upper cabinets, granite countertops and an extended breakfast bar. The primary bath features upgraded cabinets and a relaxing 42-in. garden tub/shower combination with Daltile® tile surround. Additional highlights include a Carrara-style entry door, Kwikset® Polo interior door hardware and a wireless security system. Outdoors, an automatic sprinkler system keeps the fully sodded yard pristine. |
|||||
| 12949 Bone Dry Ln. | 191 | 1,780 | 2-Story / 3 Bed / 2.5 Bath / 2-Car Garage | 1912546 | Available Now | $231,898 |
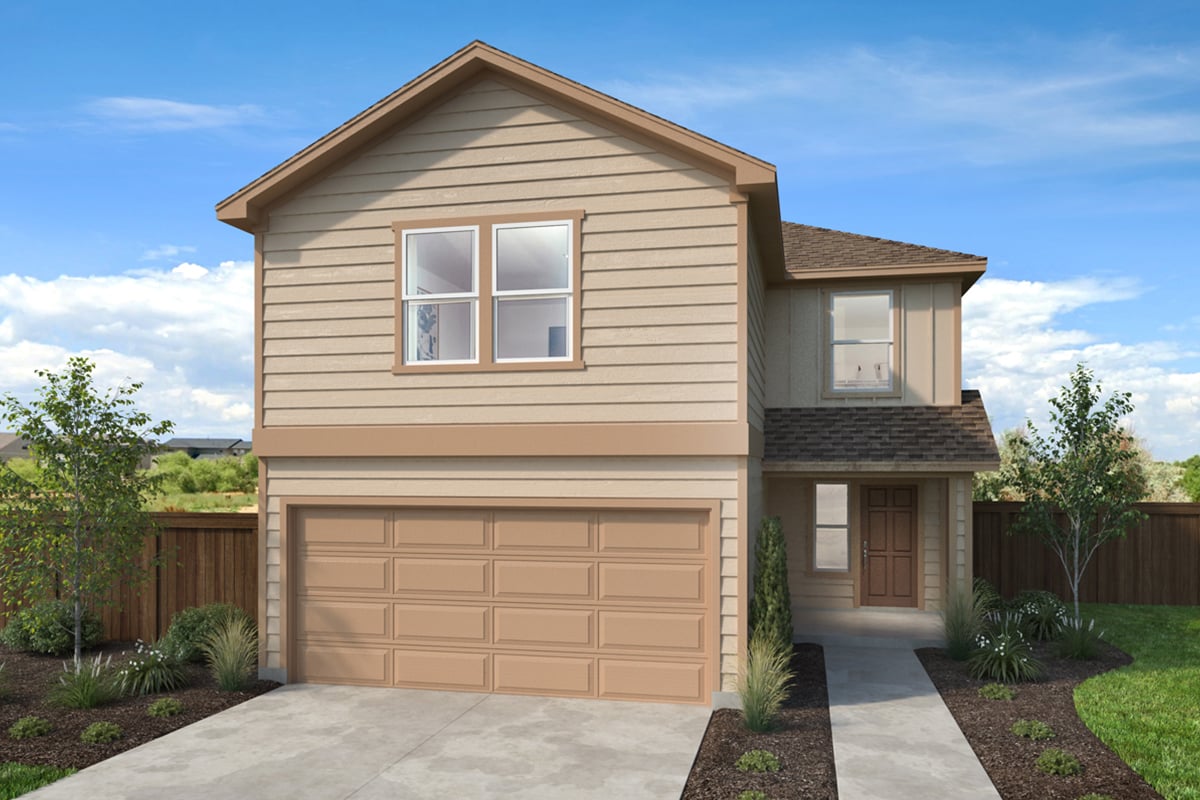
|
This inviting, two-story home showcases an open floor plan with 9-ft. first-floor ceilings and stylish luxury vinyl plank flooring at kitchen, baths and great room. The kitchen boasts Whirlpool® stainless steel appliances, Woodmont® Cody 42-in. upper cabinets, an extended breakfast bar and Silestone® countertops in Linen Cream. Upstairs, the primary bath features upgraded cabinets and a 42-in. garden tub/shower combination with Daltile tile surround. Additional highlights include a Carrara-style entry door, Kwikset® Polo interior door hardware and wireless security system. An automatic sprinkler system keeps the fully sodded yard pristine. |
|||||
| 13003 Bone Dry Ln. | 192 | 2,100 | 2-Story / 3 Bed / 2.5 Bath / 2-Car Garage | 1912555 | Available Now | $245,085 |
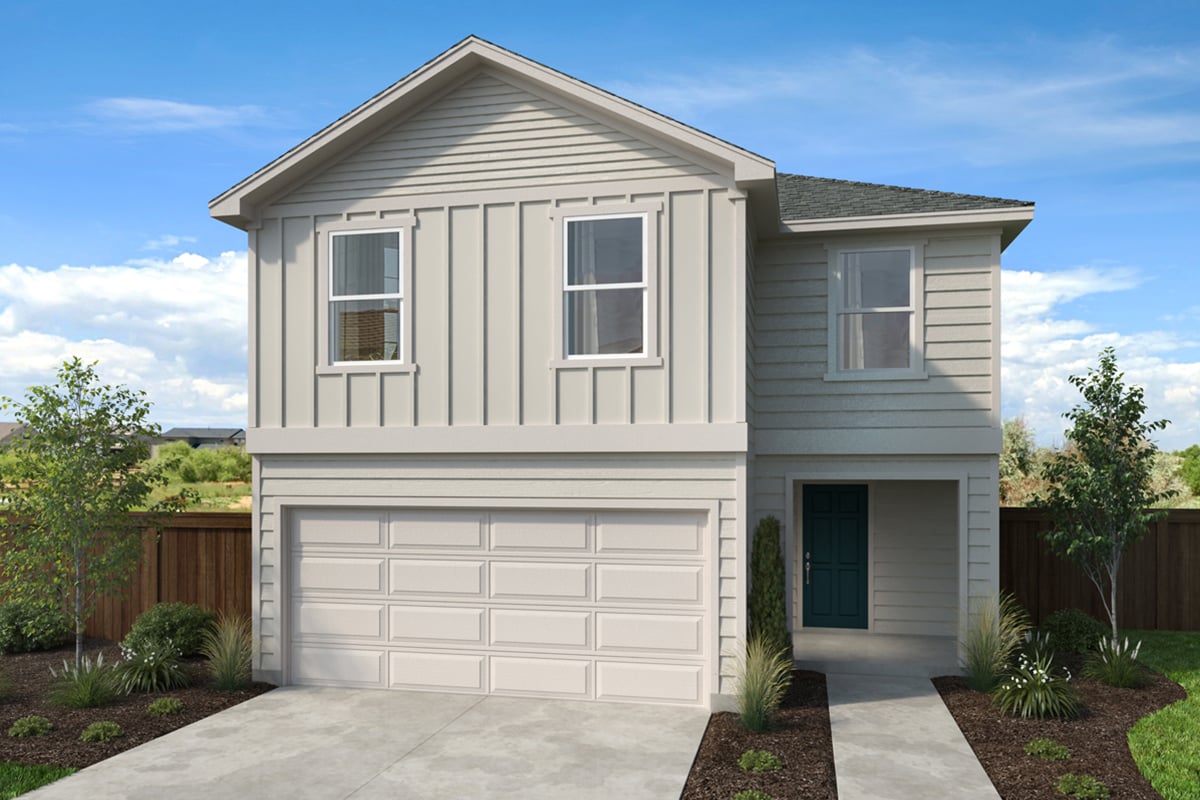
|
Experience comfort and style in this beautiful, two-story home, which showcases an open floor plan with 9-ft. first-floor ceilings and ceramic tile flooring at kitchen, baths and great room. The kitchen boasts Whirlpool® stainless steel appliances, Woodmont® Cody 42-in. upper cabinets, granite countertops and an extended breakfast bar for casual dining. The primary bath features upgraded cabinets and a 42-in. garden tub/shower combination with Daltile® tile surround. Additional highlights include a Carrara-style entry door, Kwikset® Polo interior door hardware and wireless security system. An automatic sprinkler system keeps the fully sodded yard pristine. |
|||||
| 13019 Bone Dry Ln. | 196 | 1,780 | 2-Story / 3 Bed / 2.5 Bath / 2-Car Garage | 1912583 | Available Now | $230,224 |
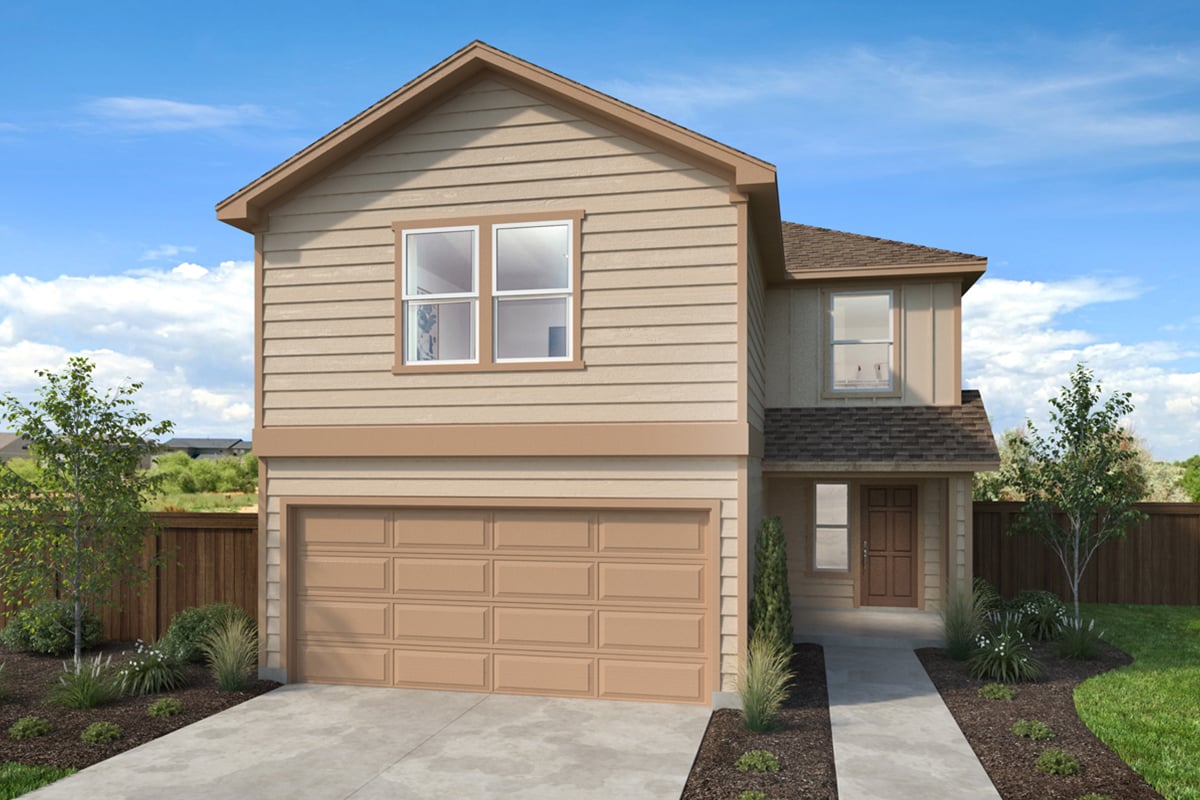
|
This charming, two-story home showcases an open floor plan with 9-ft. first-floor ceilings and ceramic tile flooring at kitchen, baths and great room. The kitchen boasts Whirlpool® stainless steel appliances, Woodmont® Cody 42-in. upper cabinets, a Moen® faucet and an extended breakfast bar for casual dining. Upstairs, the primary bath features upgraded cabinets and a 42-in. garden tub/shower combination with Daltile tile surround. Additional highlights include a Carrara-style entry door, Kwikset® Polo interior door hardware and wireless security system. An automatic sprinkler system keeps the fully sodded yard pristine. |
|||||
| 13023 Bone Dry Ln. | 197 | 1,908 | 2-Story / 3 Bed / 2.5 Bath / 2-Car Garage | 1912591 | Available Now | $234,783 |
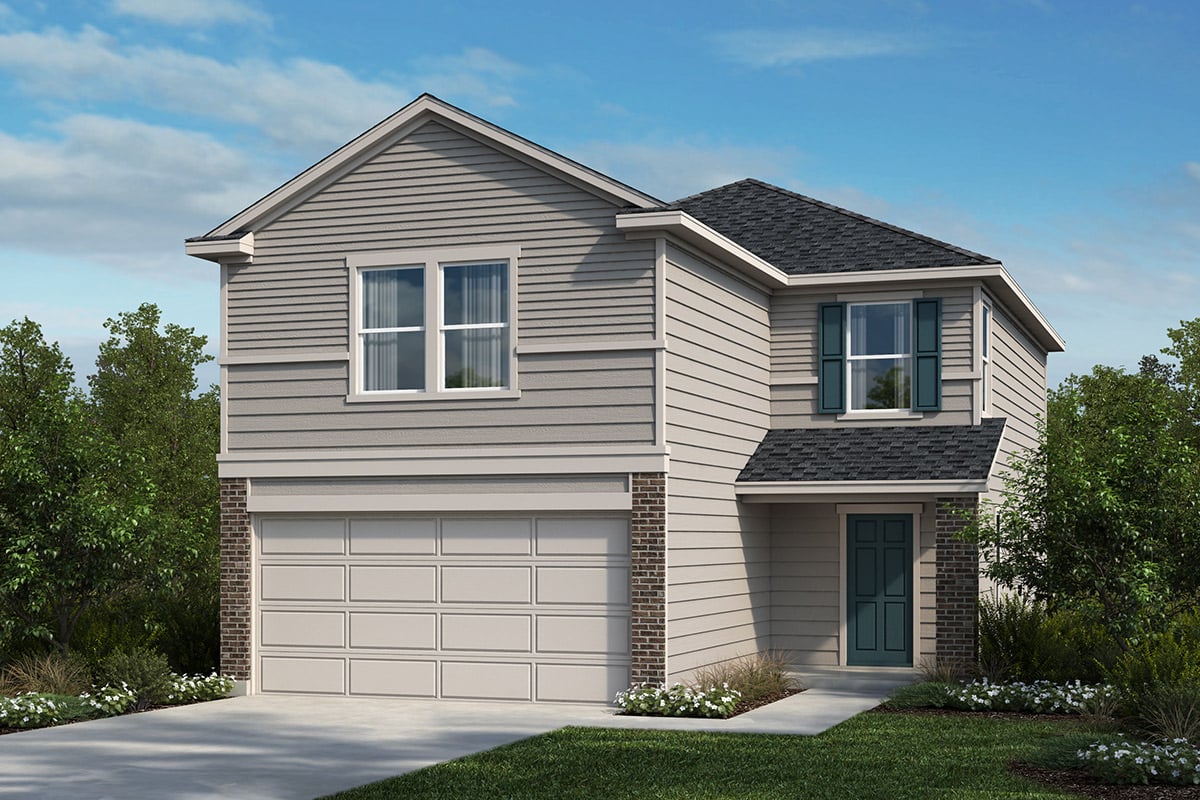
|
This inviting, two-story home showcases an open floor plan with 9-ft. first-floor ceilings and ceramic tile flooring at kitchen, baths and great room. The kitchen boasts Whirlpool® stainless steel appliances, Woodmont® Cody 42-in. upper cabinets, a Moen® faucet and extended breakfast bar ideal for casual meals. Upstairs, the primary bath features upgraded cabinets, a raised vanity and 42-in. garden tub/shower combination with Daltile® tile surround. Added conveniences include a Carrara-style entry door, Kwikset® Polo interior door hardware and wireless security system. An automatic sprinkler system keeps the fully sodded yard pristine. |
|||||
*See sales counselor for approximate timing required for move-in ready homes.
| Address | Homesite # | Sq. Ft. | Description | MLS# | Availability | Price |
|---|---|---|---|---|---|---|
| 12907 Jeopardy Ave. | 031 | 1,389 | 2-Story / 2 Bed / 2.5 Bath / 2-Car Garage | 1912610 | Available Now | $200,898 |

|
This beautifully crafted, two-story home showcases an open floor plan with 9-ft. first-floor ceilings and ceramic tile flooring at baths, kitchen and great room. The kitchen boasts Whirlpool® stainless steel appliances, Woodmont® Dakota Shaker-style 42-in. upper cabinets, a Moen® faucet and an extended breakfast bar for casual dining. Upstairs, the primary bath features upgraded cabinets, a raised vanity and 42-in. garden tub/shower combination with Daltile® tile surround. Stylish touches include a Carrara-style entry door, Kwikset® Polo interior door hardware and wireless security system. An automatic sprinkler system keeps the fully sodded yard pristine. |
|||||
*See sales counselor for approximate timing required for move-in ready homes.
| Address | Homesite # | Sq. Ft. | Description | MLS# | Availability | Price |
|---|---|---|---|---|---|---|
| 13110 Club House Blvd. | 5 | 1,042 | 1-Story / 2 Bed / 2 Bath / 2-Car Garage | 1796906 | Available Now | $235,232 |
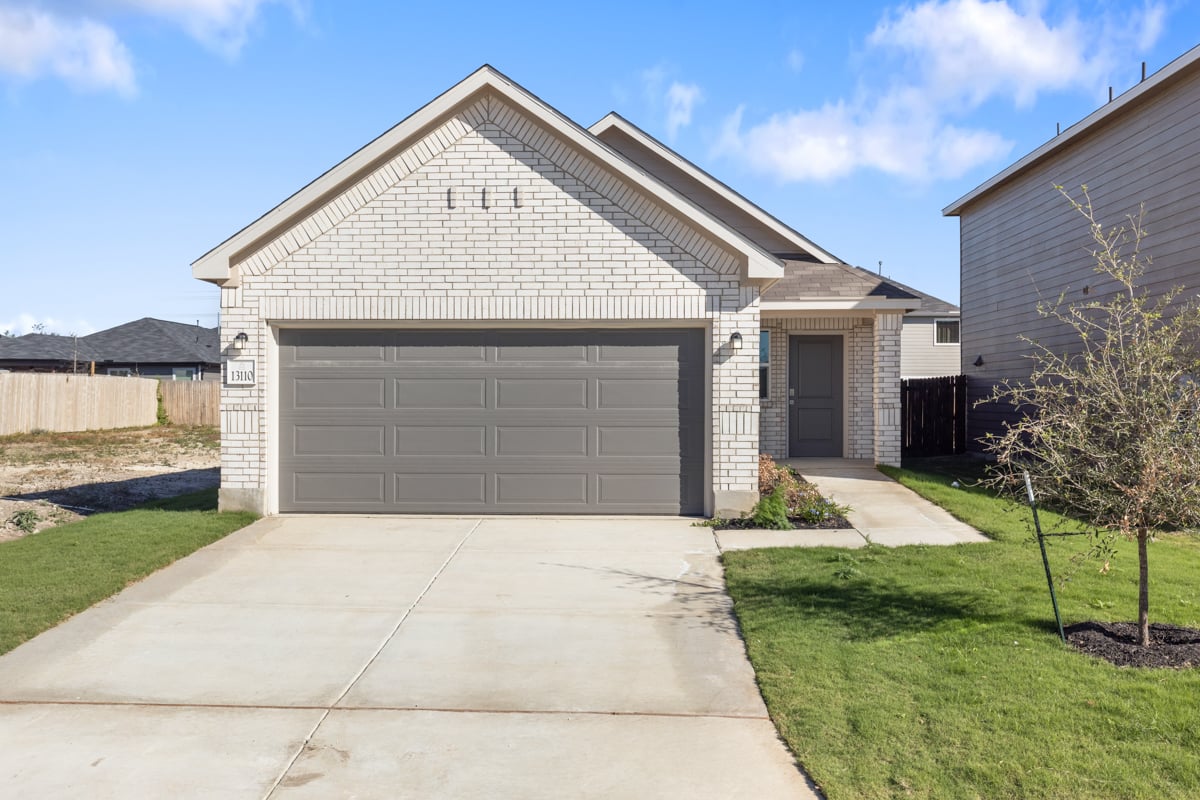
|
We make it easy to view our move-in ready homes with self-guided tours! Ask your sales counselor for more information, so you can see this lovely, single-story home showcasing an open floor plan with luxury vinyl plank flooring. The kitchen boasts Woodmont® Dakota Shaker-style 42-in. upper cabinets, Emser® Catch™ glossy tile backsplash, an extended breakfast bar and Arctic Pearl granite countertops. Relax in the primary bath, which features a 42-in. garden tub/shower combination. Additional highlights include a wireless security system and exterior rear door with blind insert. The covered back patio provides the ideal setting for outdoor entertaining and leisure. Automatic sprinklers keep the beautiful yard pristine.
|
|||||
| 13234 Club House Blvd. | 139 | 1,377 | 1-Story / 3 Bed / 2 Bath / 2-Car Garage | 1896621 | Available Now | $266,654 |
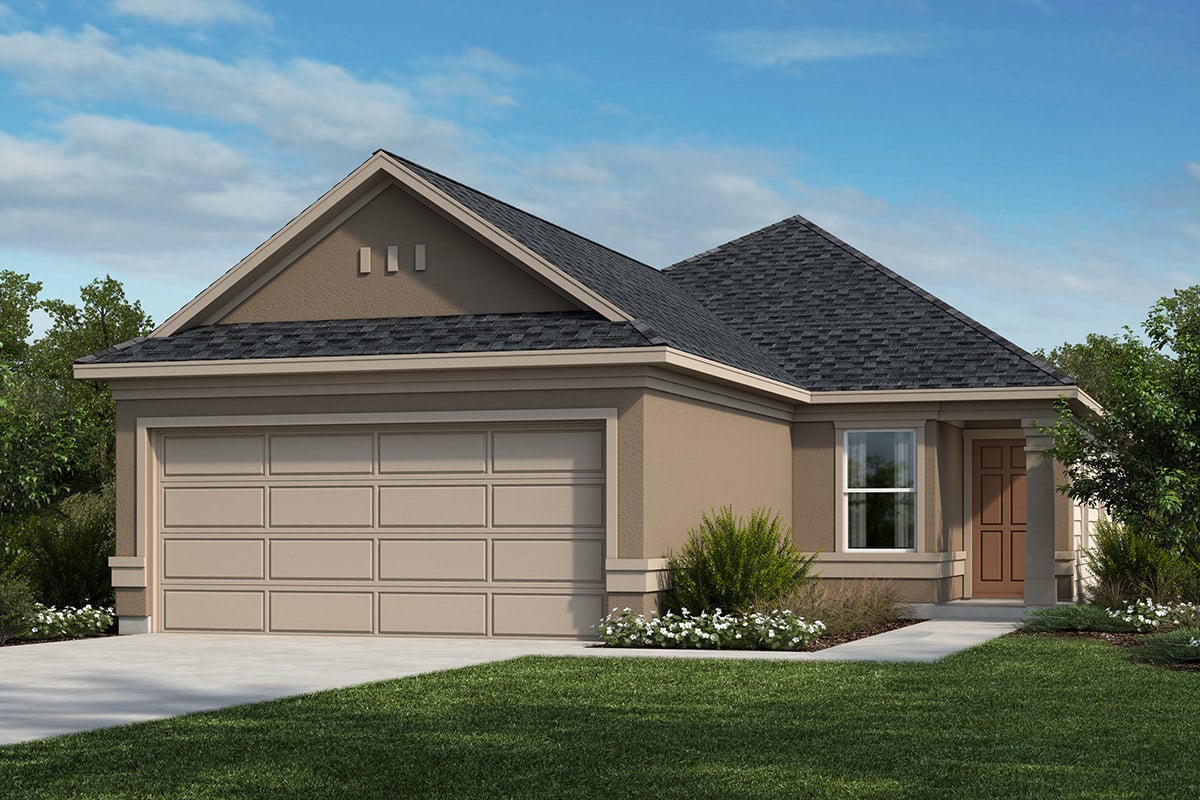
|
This beautiful and inviting former model home features a charming Monterey-style entry door and Kwikset® Polo interior hardware. The open floor plan offers 9-ft. ceilings and ceramic tile flooring throughout the bedrooms, kitchen, and great room. The stylish kitchen includes Woodmont® Cody 42-in. upper cabinets, an Emser® Catch™ glossy tile backsplash, Whirlpool® stainless steel appliances, and a sleek Moen® faucet. The primary bath features upgraded cabinets and a 42-in. garden tub/shower combo with Daltile® tile surround. A wireless security system adds peace of mind, while the covered back patio provides the perfect space for relaxing or entertaining.
|
|||||
*See sales counselor for approximate timing required for move-in ready homes.
| Address | Homesite # | Sq. Ft. | Description | MLS# | Availability | Price |
|---|---|---|---|---|---|---|
| 8003 Kingfisher Landing | 1 | 2,880 | 2-Story / 3 Bed / 2.5 Bath / 2-Car Garage | 1860896 | Available Now | $361,218 |
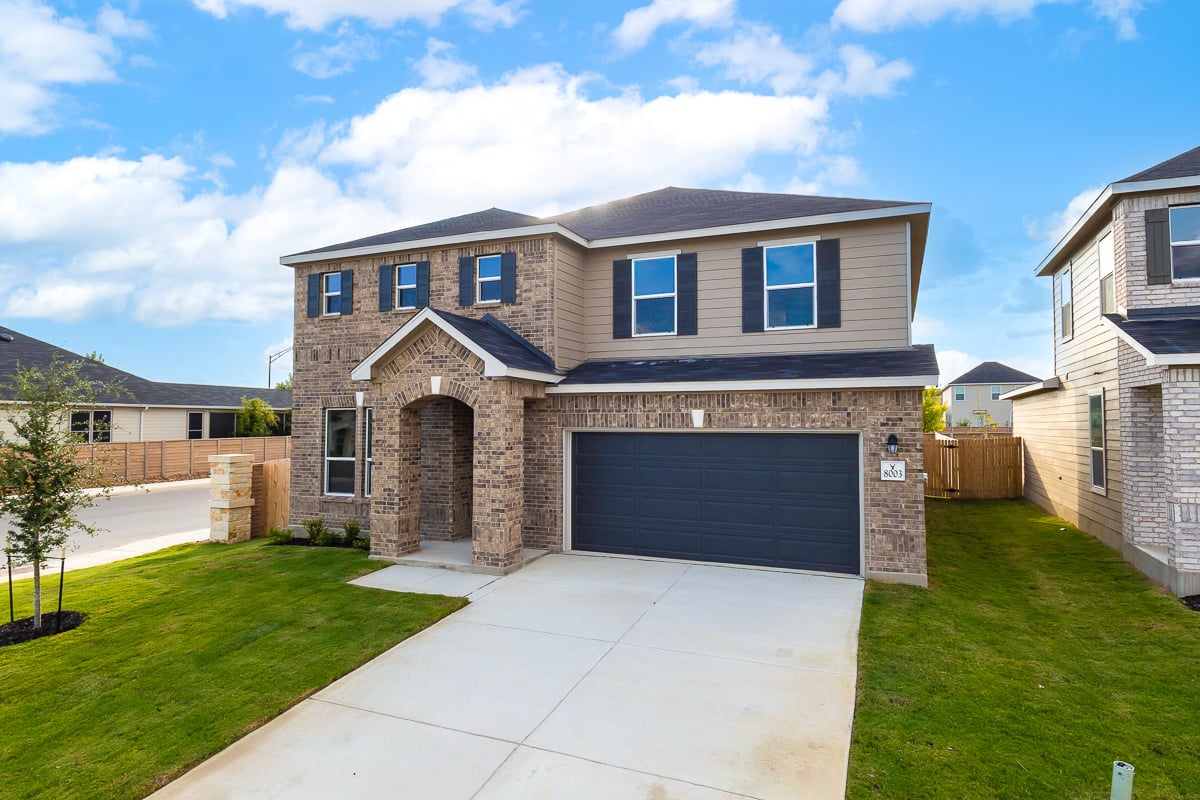
|
We make it easy to view our move-in ready homes with self-guided tours! Ask your sales counselor for more information, so you can see this stunning, two-story home showcasing a striking Carrara-style entry door. Inside, discover an open floor plan with soaring 9-ft. first-floor ceilings and durable luxury vinyl plank flooring at baths, kitchen and great room. The stylish kitchen boasts Whirlpool® stainless steel appliances, Daltile® tile backsplash, an extended breakfast bar and elegant Woodmont® Belmont 42-in. upper cabinets. Upstairs, the primary bath features upgraded cabinets and a spacious 42-in. shower with Daltile tile surround. Additional highlights include Kwikset® Polo interior door hardware and a wireless security system. Outdoors, an automatic sprinkler system keeps the yard lush and green. |
|||||
*See sales counselor for approximate timing required for move-in ready homes.
| Address | Homesite # | Sq. Ft. | Description | MLS# | Availability | Price |
|---|---|---|---|---|---|---|
| 7819 Rock Wren Fall | 071 | 1,242 | 1-Story / 3 Bed / 2 Bath / 2-Car Garage | 1887803 | Available Now | $242,626 |
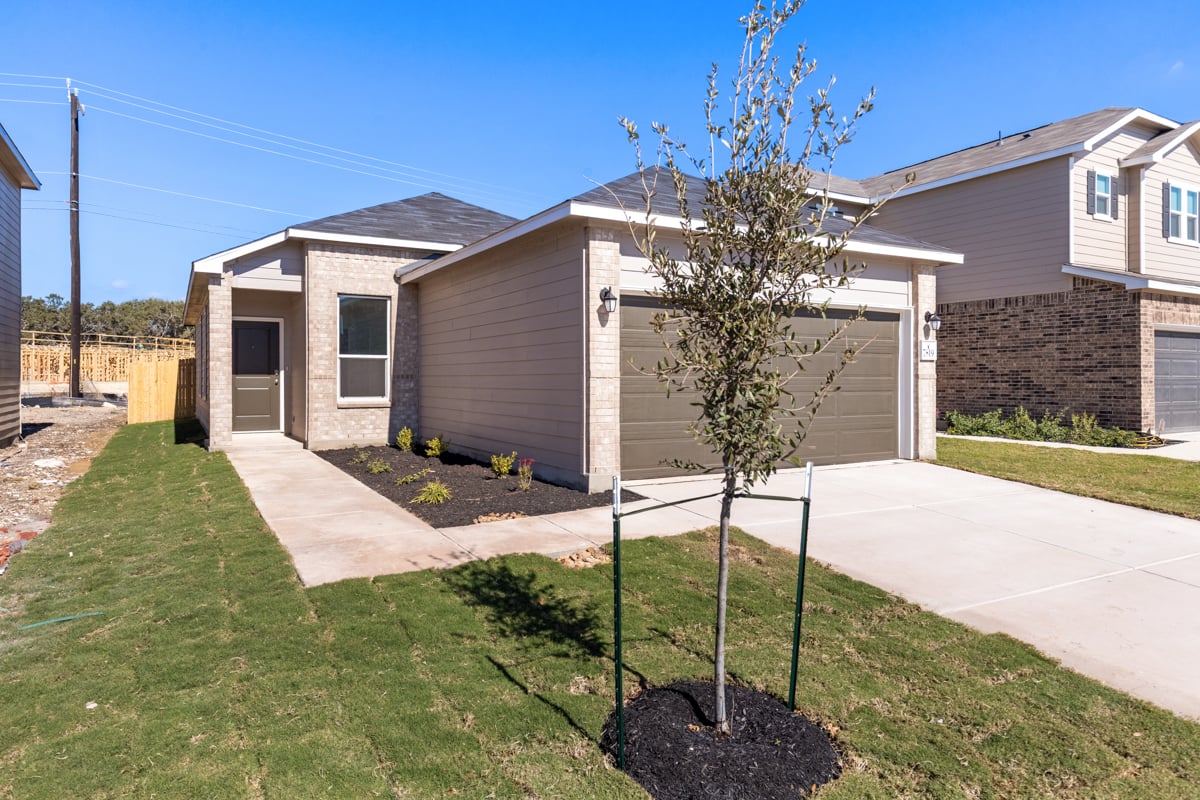
|
Step into comfort and style in this beautifully designed, single-story home, which showcases an open floor plan with 9-ft. first-floor ceilings and luxury vinyl plank flooring at kitchen, baths and great room. The kitchen boasts Whirlpool® stainless steel appliances, Arctic Pearl granite countertops, a Moen® faucet and Woodmont® Dakota Shaker-style 42-in. upper cabinets. The primary suite features Shaw® carpeting and a connecting bath that offers upgraded cabinets and a sleek 42-in. shower with Daltile® tile. Additional highlights include a Carrara-style entry door, Kwikset® Polo interior door hardware, soft water loop and wireless security system. Outdoors, a fully sodded yard and automatic sprinkler system offer easy maintenance and curb appeal.
|
|||||
| 8026 Kingfisher Landing | 8 | 1,548 | 1-Story / 3 Bed / 2 Bath / 2-Car Garage | 279466 | Available Now | $300,466 |
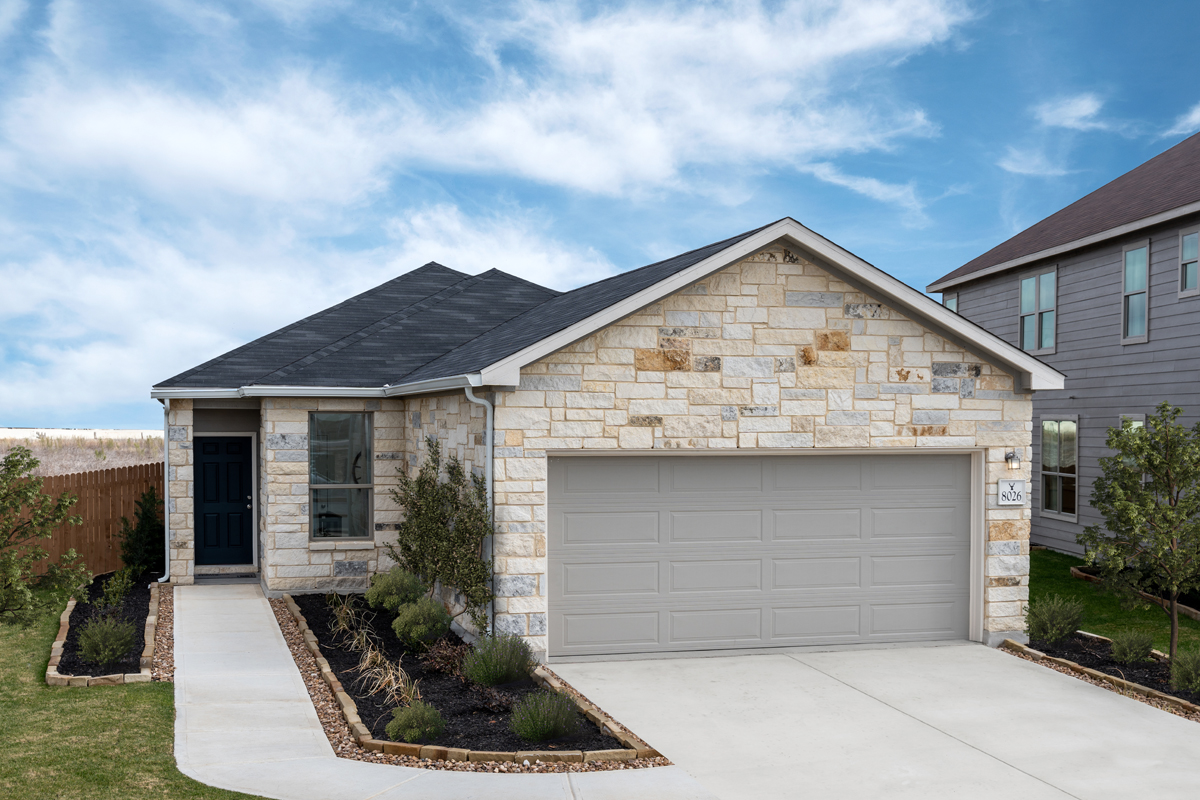
|
This beautifully designed, single-story home showcases an open floor plan with soaring 9-ft. ceilings and Daltile® ceramic tile flooring at baths, kitchen and great room. The stylish kitchen boasts Woodmont® Cody 42-in. upper cabinets, an extended breakfast bar, a sleek Moen® faucet and Whirlpool® stainless steel appliances. The primary bath features upgraded cabinets and a luxurious 42-in. garden tub/shower combination with Daltile tile surround. Elegant touches include a striking Texas Star entry door, Kwikset® Polo interior door hardware and a Napoleon® electric fireplace. A wireless security system offers peace of mind. Outside, enjoy a covered back patio. An automatic sprinkler system provides effortless lawn care. |
|||||
| 7715 Rock Wren Fall | 077 | 2,708 | 2-Story / 4 Bed / 2.5 Bath / 2-Car Garage | 1921819 | Available Now | $321,665 |
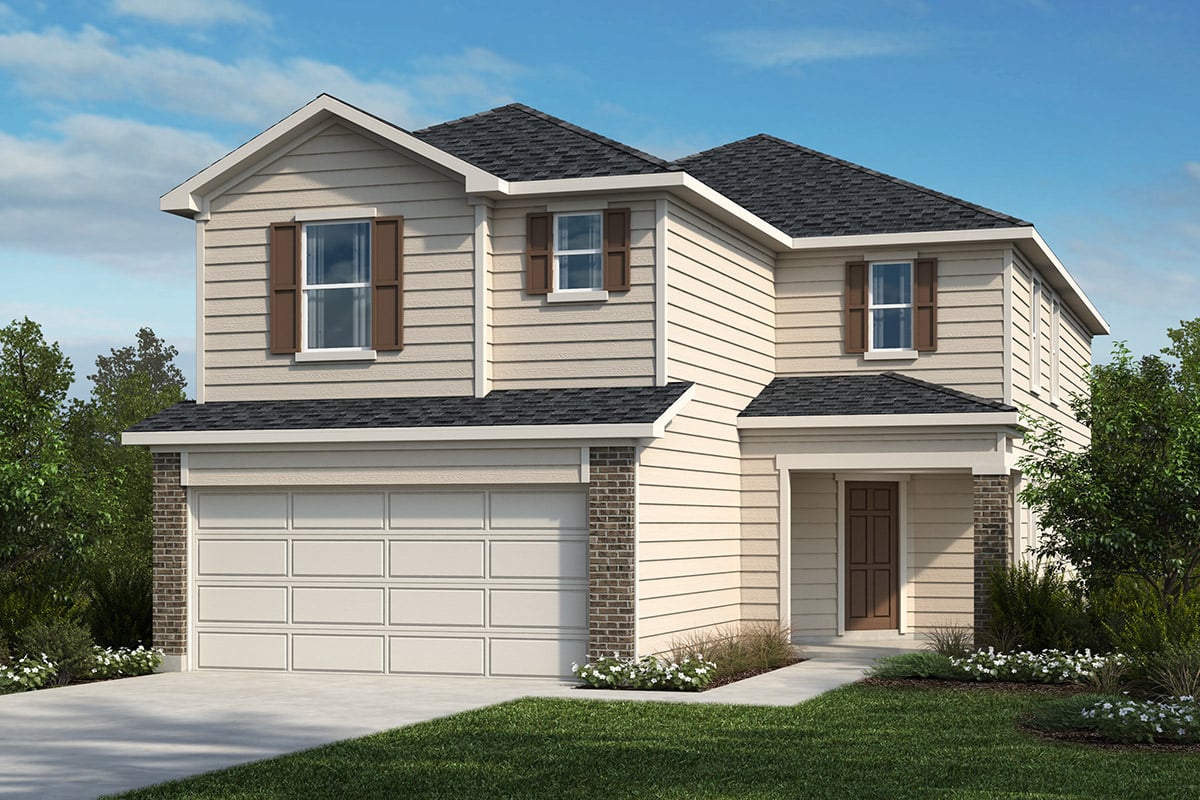
|
Step into style and comfort with this beautiful, two-story home, which showcases an open floor plan with 9-ft. first-floor ceilings and durable luxury vinyl plank flooring at kitchen, great room and baths. The modern kitchen boasts a spacious island, Whirlpool® stainless steel appliances, elegant Woodmont® Belmont 42-in. upper cabinets, Daltile® tile backsplash and gleaming Uba Tuba granite countertops. Upstairs, unwind in the primary bath, which features a raised vanity and sleek 42-in. shower with Daltile tile surround. Decorative touches include a welcoming Texas Star entry door, Kwikset® Polo interior door hardware and 2-in. faux-wood blinds throughout. Enjoy outdoor living on the inviting covered patio—perfect for relaxing or entertaining. |
|||||
*See sales counselor for approximate timing required for move-in ready homes.
| Address | Homesite # | Sq. Ft. | Description | MLS# | Availability | Price |
|---|---|---|---|---|---|---|
| 10030 Jagger Ave. | 059 | 1,772 | 2-Story / 3 Bed / 2.5 Bath / 2-Car Garage | 1895238 | Available Now | $277,029 |
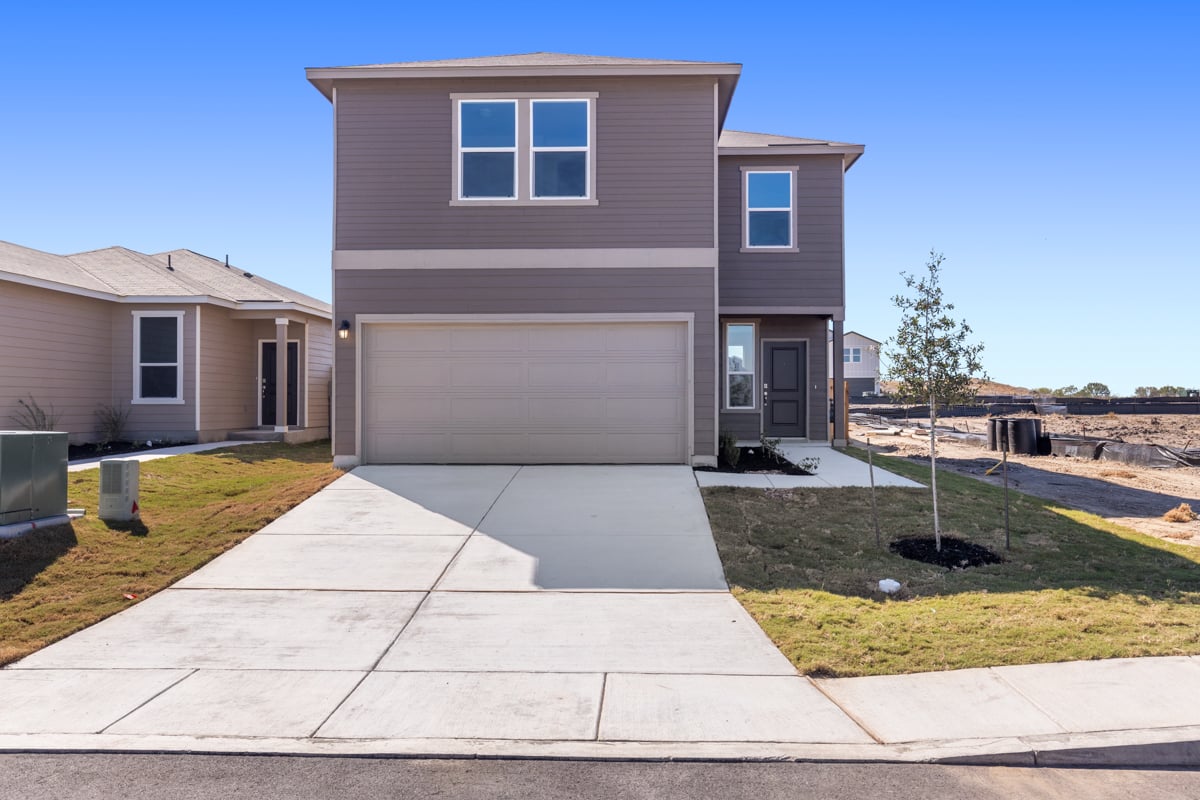
|
Step into comfort and style with this thoughtfully designed, two-story home, which showcases an open floor plan with 9-ft. first-floor ceilings and luxury vinyl plank flooring. The kitchen boasts Whirlpool® stainless steel appliances, Woodmont® Belmont 42-in. upper cabinets, Daltile® tile backsplash, extended breakfast bar and granite countertops. Upstairs, relax in the spacious primary bath, which features upgraded cabinets and a 42-in. garden tub/shower combination with Daltile tile surround. Additional highlights include a Carrara-style entry door, Kwikset® Polo interior door hardware and wireless security system. An automatic sprinkler system keeps the fully sodded yard pristine. |
|||||
| 10034 Jagger Ave. | 058 | 1,549 | 1-Story / 3 Bed / 2 Bath / 2-Car Garage | 1895231 | Available Now | $263,990 |
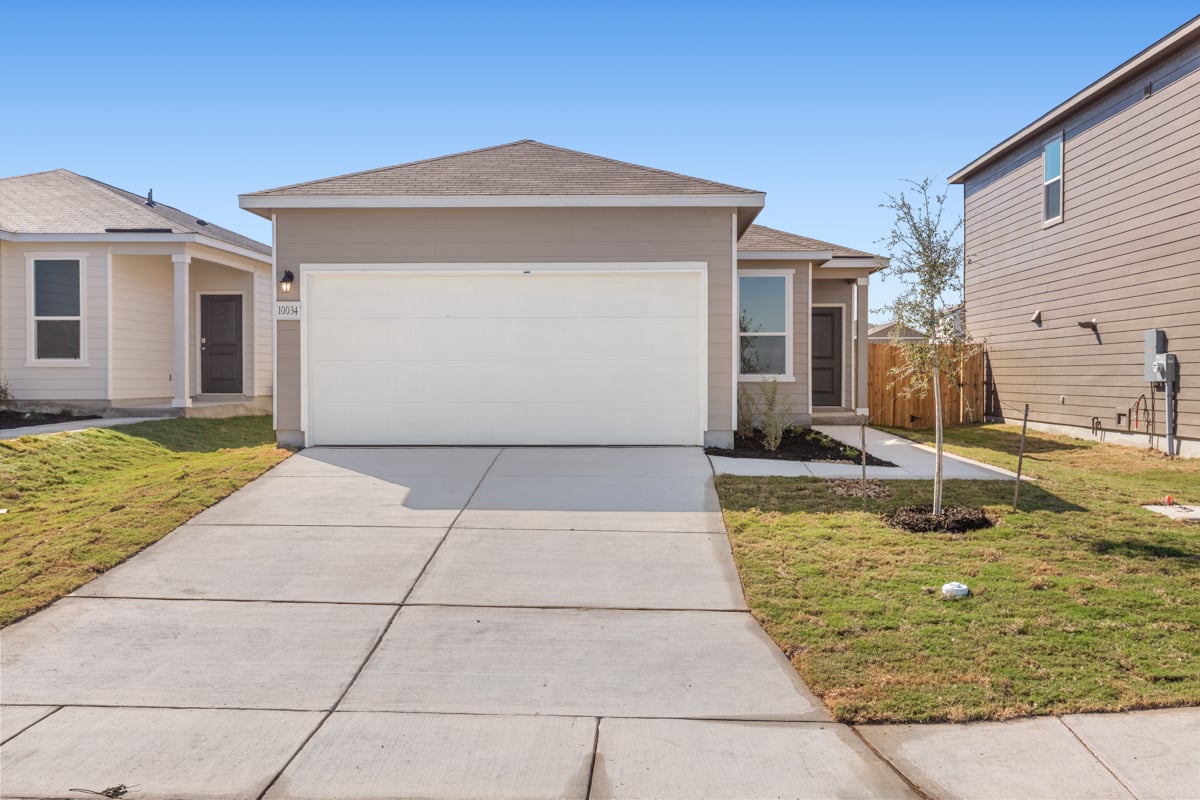
|
We make it easy to view our move-in ready homes with self-guided tours! Ask your sales counselor for more information, so you can see this beautifully crafted, single-story home showcasing an open floor plan with 9-ft. ceilings and durable luxury vinyl plank flooring at baths, kitchen and great room. The kitchen boasts Whirlpool® stainless steel appliances, Woodmont® Cody 42-in. upper cabinets, Daltile® tile backsplash, extended breakfast bar and stunning Uba Tuba granite countertops. The primary bath features upgraded cabinets and a 42-in. garden tub/shower combination with elegant Daltile tile surround. Additional highlights include a Carrara-style entry door, Kwikset® Polo interior door hardware and wireless security system. An automatic sprinkler system keeps the fully sodded yard pristine. |
|||||
| 10041 Jagger Ave. | 038 | 1,549 | 1-Story / 3 Bed / 2 Bath / 2-Car Garage | 1894886 | Available Now | $263,520 |
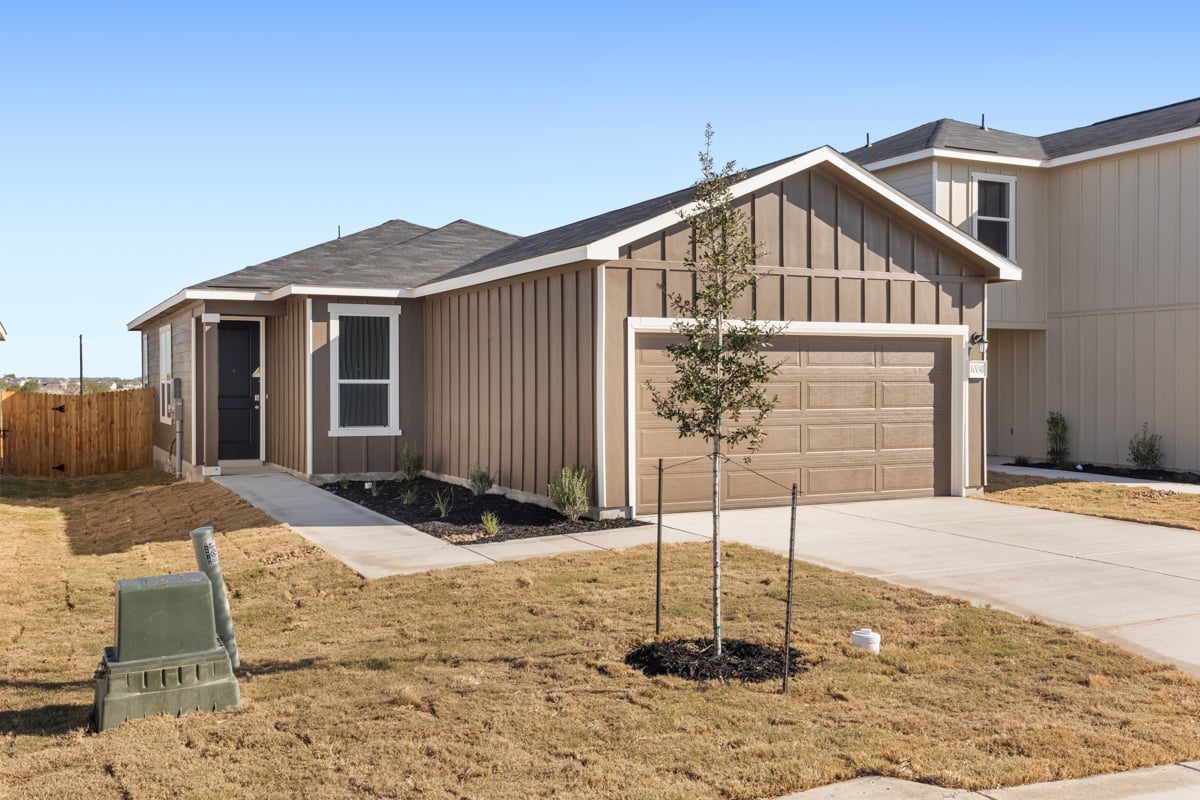
|
We make it easy to view our move-in ready homes with self-guided tours! Ask your sales counselor for more information, so you can see this charming, single-story home showcasing an open floor plan with 9-ft. first-floor ceilings and luxury vinyl plank flooring at baths, kitchen and great room. The kitchen boasts Whirlpool® stainless steel appliances, Woodmont® Cody 42-in. upper cabinets, granite countertops and an extended breakfast bar for casual dining. The spa-like primary bath features upgraded cabinets and a 42-in. garden tub/shower combination with Daltile tile surround. Additional highlights include a Carrara-style entry door, Kwikset® Polo interior door hardware and wireless security system. An automatic sprinkler system keeps the fully sodded yard pristine. |
|||||
| 10042 Jagger Ave. | 056 | 1,243 | 1-Story / 3 Bed / 2 Bath / 2-Car Garage | 1894933 | Available Now | $246,563 |
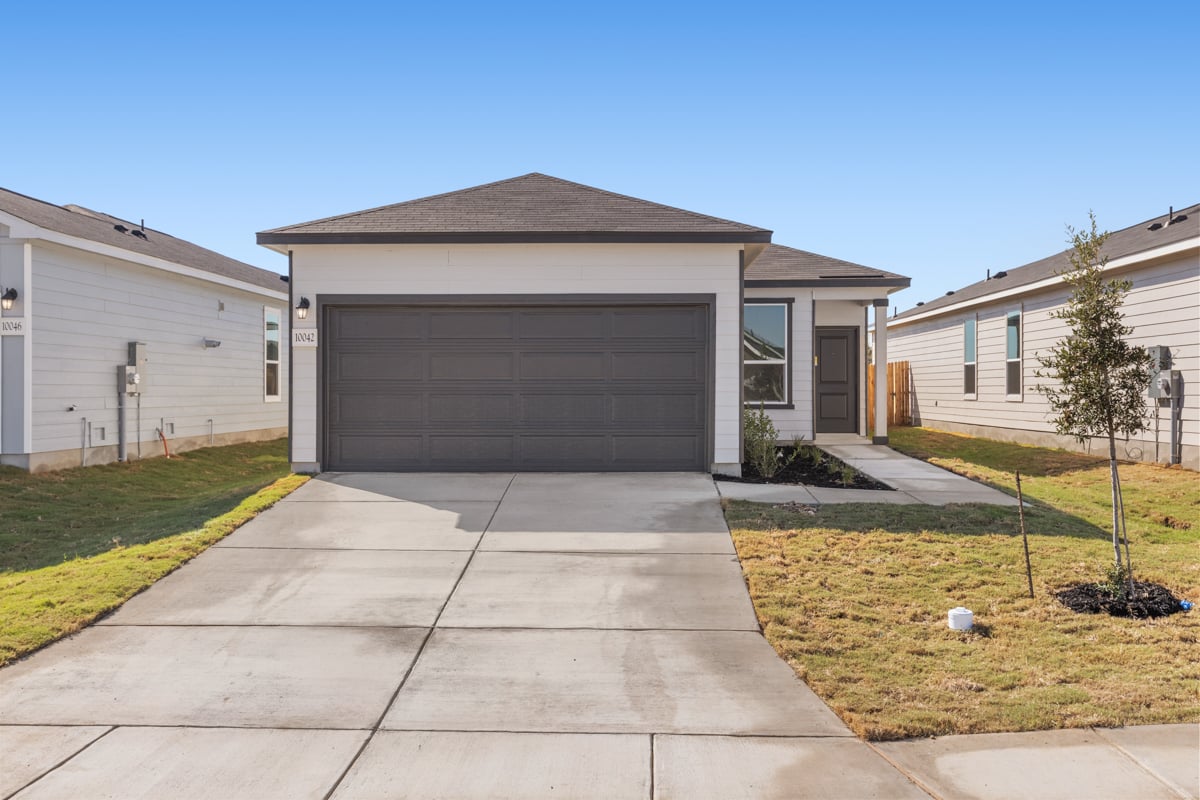
|
We make it easy to view our move-in ready homes with self-guided tours! Ask your sales counselor for more information, so you can enjoy modern comfort in this beautifully finished, single-story home, which showcases an open floor plan with 9-ft. first-floor ceilings and luxury vinyl plank flooring at baths, kitchen and living room. The kitchen boasts Whirlpool® stainless steel appliances, Woodmont® Dakota Shaker-style 42-in. upper cabinets, Daltile® tile backsplash and Arctic Pearl granite countertops. The primary bath offers upgraded cabinets and a 42-in. garden tub/shower combination with Daltile tile surround. Additional highlights include a Carrara-style entry door, Kwikset® Polo interior door hardware and wireless security system. An automatic sprinkler system keeps the fully sodded yard pristine. |
|||||
| 10045 Jagger Ave. | 039 | 1,772 | 2-Story / 3 Bed / 2.5 Bath / 2-Car Garage | 1894904 | Available Now | $276,551 |
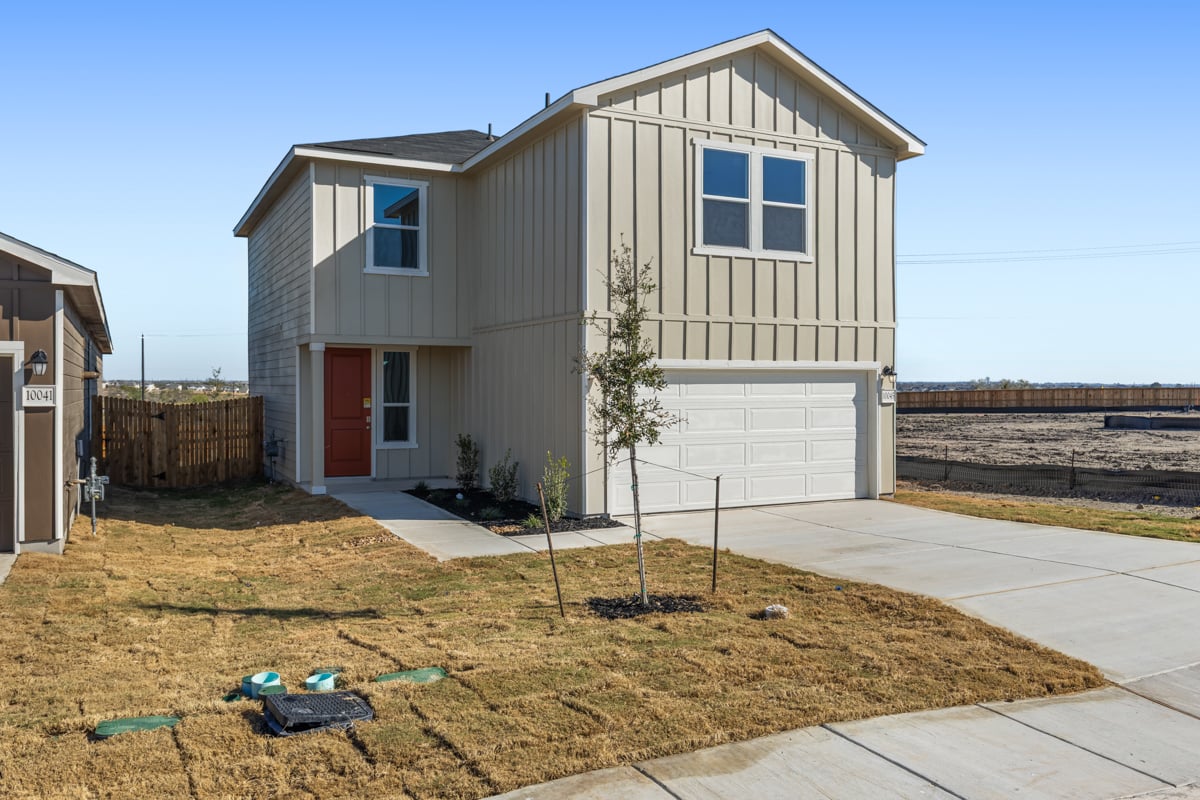
|
We make it easy to view our move-in ready homes with self-guided tours! Ask your sales counselor for more information, so you can see this thoughtfully designed, two-story home showcasing an open floor plan with 9-ft. first-floor ceilings and luxury vinyl plank flooring at baths, kitchen and great room. The kitchen boasts Whirlpool® stainless steel appliances, Woodmont® Cody 42-in. upper cabinets, an extended breakfast bar and Arctic Pearl granite countertops. Upstairs, the primary bath features upgraded cabinets, a raised vanity and 42-in. garden tub/shower combination with Daltile® tile surround. Additional highlights include a Carrara-style entry door, Kwikset® Polo interior door hardware and wireless security system. An automatic sprinkler system keeps the fully sodded yard pristine. |
|||||
| 10037 Jagger Ave. | 037 | 1,243 | 1-Story / 3 Bed / 2 Bath / 2-Car Garage | 1894878 | Available Now | $246,358 |
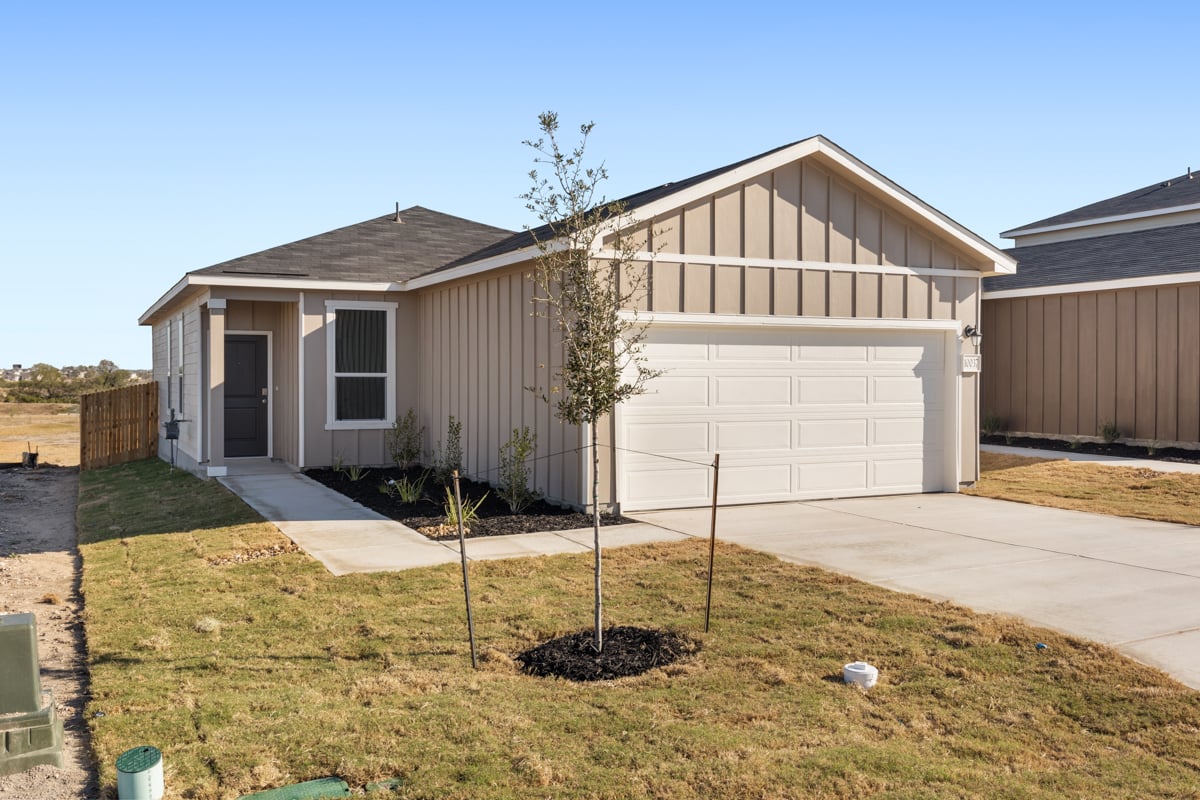
|
We make it easy to view our move-in ready homes with self-guided tours! Ask your sales counselor for more information, so you can discover comfort and style in this beautifully appointed, single-story home, which showcases an open floor plan with 9-ft. first-floor ceilings and luxury vinyl plank flooring at baths, kitchen and living room. The kitchen boasts Whirlpool® stainless steel appliances, Woodmont® Dakota Shaker-style 42-in. upper cabinets, Daltile® tile backsplash and sleek Arctic Pearl granite countertops. Upstairs, unwind in the spacious primary bath, which features upgraded cabinets and a 42-in. garden tub/shower combination with Daltile tile surround. Additional highlights include a Carrara-style entry door, Kwikset® Polo interior door hardware and wireless security system. An automatic sprinkler system keeps the fully sodded yard pristine. |
|||||
*See sales counselor for approximate timing required for move-in ready homes.
| Address | Homesite # | Sq. Ft. | Description | MLS# | Availability | Price |
|---|---|---|---|---|---|---|
| 113 Crow Cove | 075 | 3,420 | 2-Story / 5 Bed / 2.5 Bath / 2-Car Garage | Available 1-2 Months | $528,978 | |
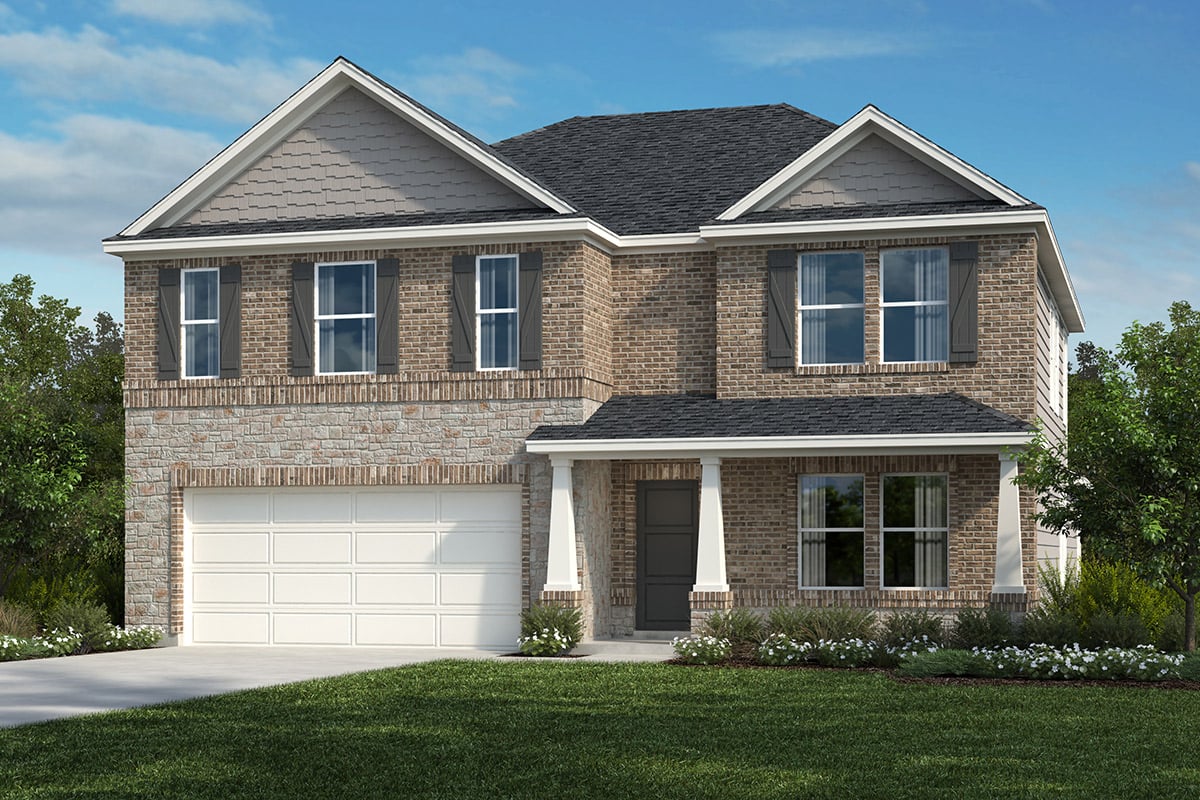
|
This inviting, two-story home showcases a welcoming Carrara-style entry door. Inside, discover an open floor plan with 9-ft. ceilings and Daltile® ceramic tile flooring at great room, kitchen and baths. The kitchen shines with upgraded Whirlpool® appliances, Woodmont® Dakota Shaker-style 42-in. upper cabinets, Daltile tile backsplash, an extended breakfast bar and Silestone® countertops in Blanco City. The primary bath features plush Shaw® carpeting, a raised vanity and 42-in. shower with sleek Daltile tile surround. Additional highlights include a soft-water loop, whole-house gutters and fully sodded yard. Enjoy the outdoors on the relaxing covered back patio. |
|||||
*See sales counselor for approximate timing required for move-in ready homes.
| Address | Homesite # | Sq. Ft. | Description | MLS# | Availability | Price |
|---|---|---|---|---|---|---|
| 5214 Big Oak Run | 220 | 2,100 | 2-Story / 3 Bed / 2.5 Bath / 2-Car Garage | 1888789 | Available Now | $245,877 |
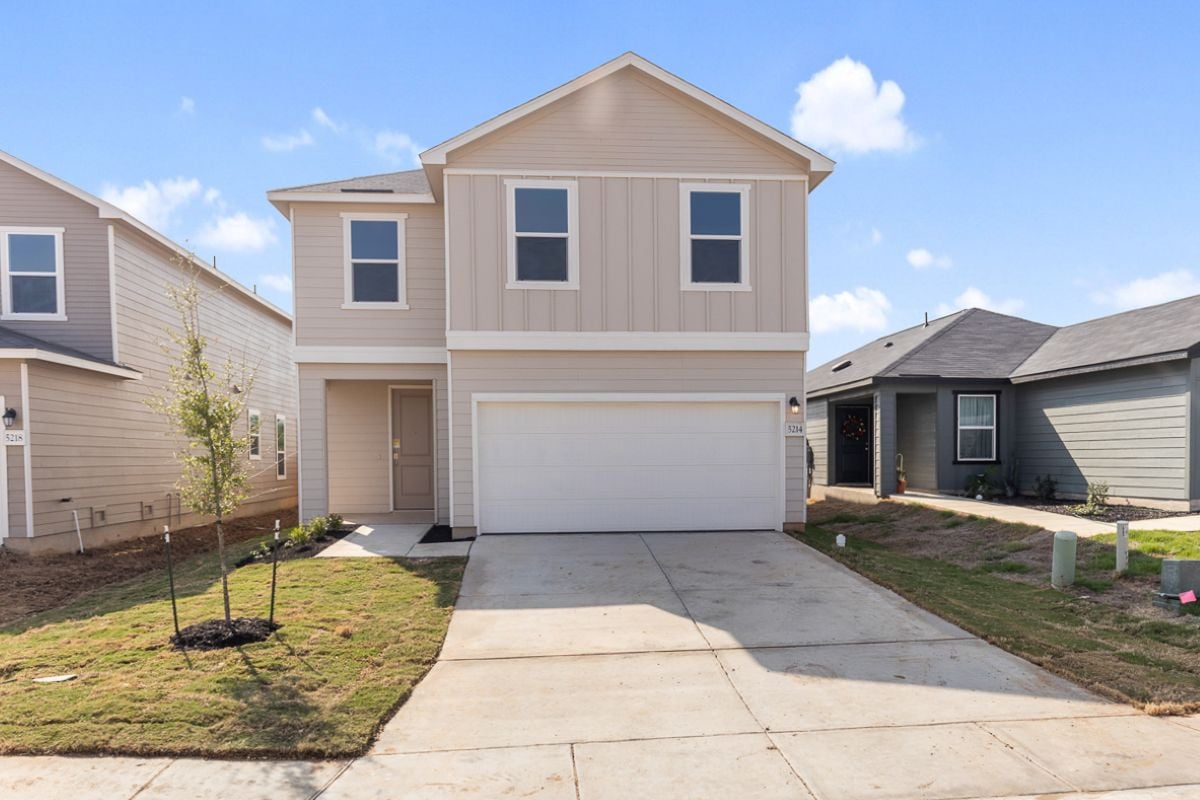
|
We make it easy to view our move-in ready homes with self-guided tours! Ask your sales counselor for more information, so you can see this beautifully designed, two-story home showcasing an open floor plan with 9-ft. first-floor ceilings and Stella Vista® ceramic tile flooring at baths, kitchen and great room. The kitchen boasts Whirlpool® stainless steel appliances, Woodmont® Cody 42-in. upper cabinets, granite countertops and an extended breakfast bar for casual dining. Upstairs, the primary bath features upgraded cabinets and a relaxing 42-in. garden tub/shower combination with Daltile tile surround. Stylish details include a Carrara-style entry door, Kwikset® Polo interior door hardware and wireless security system. An automatic sprinkler system keeps the fully sodded yard pristine. |
|||||
| 14438 Ribbon Tail | 148 | 1,042 | 1-Story / 2 Bed / 2 Bath / 2-Car Garage | 1881895 | Available Now | $190,241 |
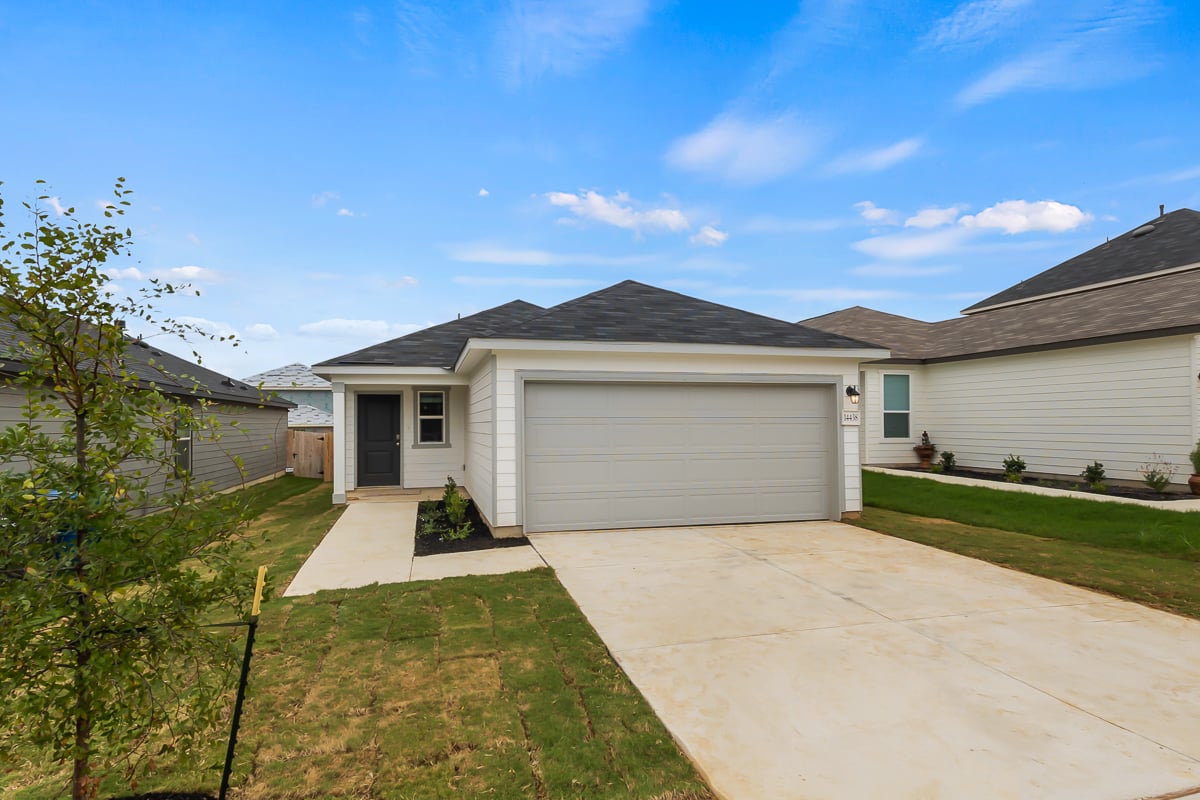
|
We make it easy to view our move-in ready homes with self-guided tours! Ask your sales counselor for more information, so you can experience comfort and style in this charming, single-story home, which showcases an open floor plan with durable luxury vinyl plank flooring at kitchen, great room and baths. The kitchen boasts Whirlpool® stainless steel appliances, Woodmont® Cody 42-in. upper cabinets and Daltile® tile backsplash. Relax in the spacious primary bath, which features a raised vanity, upgraded cabinets and 42-in. garden tub/shower combination with Daltile tile surround. Additional highlights include a Carrara-style entry door, Kwikset® Polo interior door hardware and 2-in. faux wood blinds. An automatic sprinkler system keeps the fully sodded yard pristine.
|
|||||
| 5006 Kayak Cove | 1 | 1,780 | 2-Story / 3 Bed / 2.5 Bath / 2-Car Garage | 1909115 | Available Now | $233,592 |
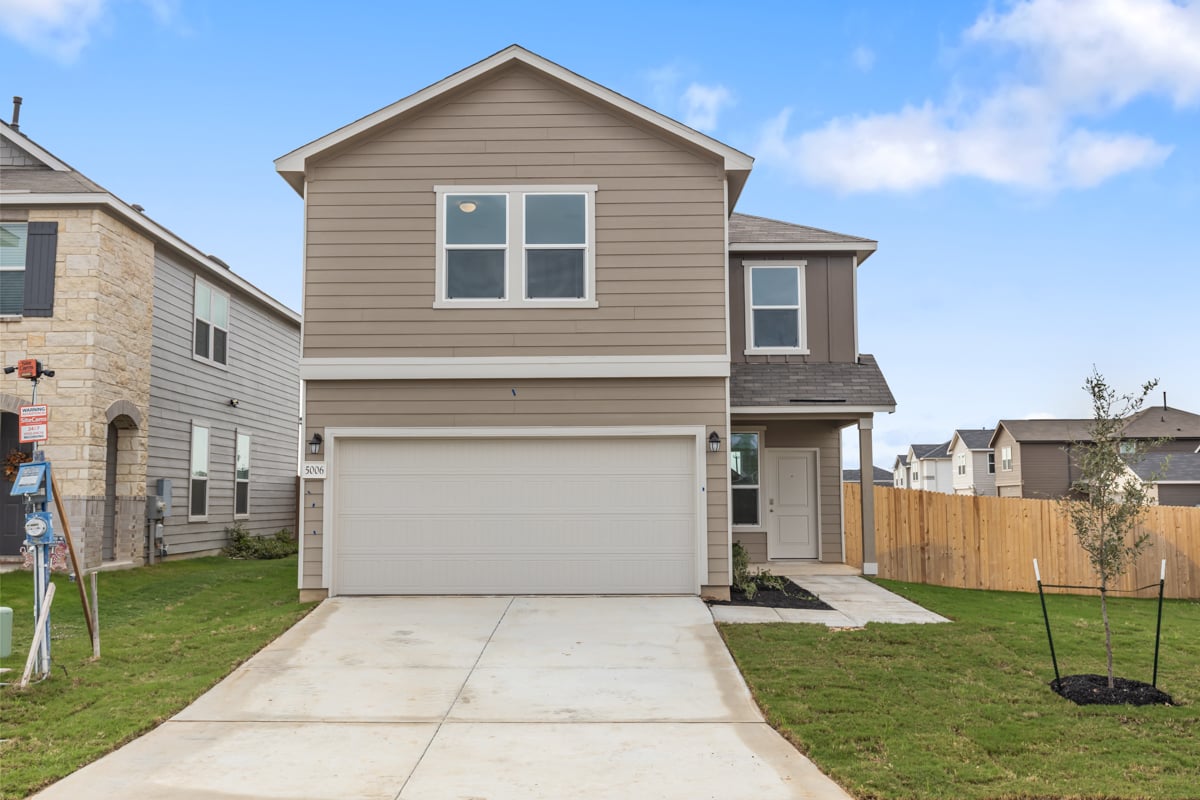
|
This charming, two-story home showcases an open floor plan with 9-ft. first-floor ceilings. The kitchen boasts Whirlpool® stainless steel appliances, an extended breakfast bar, undermount sink and a Moen® faucet. Upstairs, the primary bath features upgraded cabinets and a 42-in. garden tub/shower combination. Additional highlights include Kwikset® Polo interior door hardware, a Carrara-style entry door and wireless security system. Outdoors, an automatic sprinkler system keeps the fully sodded yard pristine. |
|||||
| 14415 Gopher Cove | 182 | 2,245 | 2-Story / 3 Bed / 2.5 Bath / 2-Car Garage | 1895286 | Available Now | $256,615 |
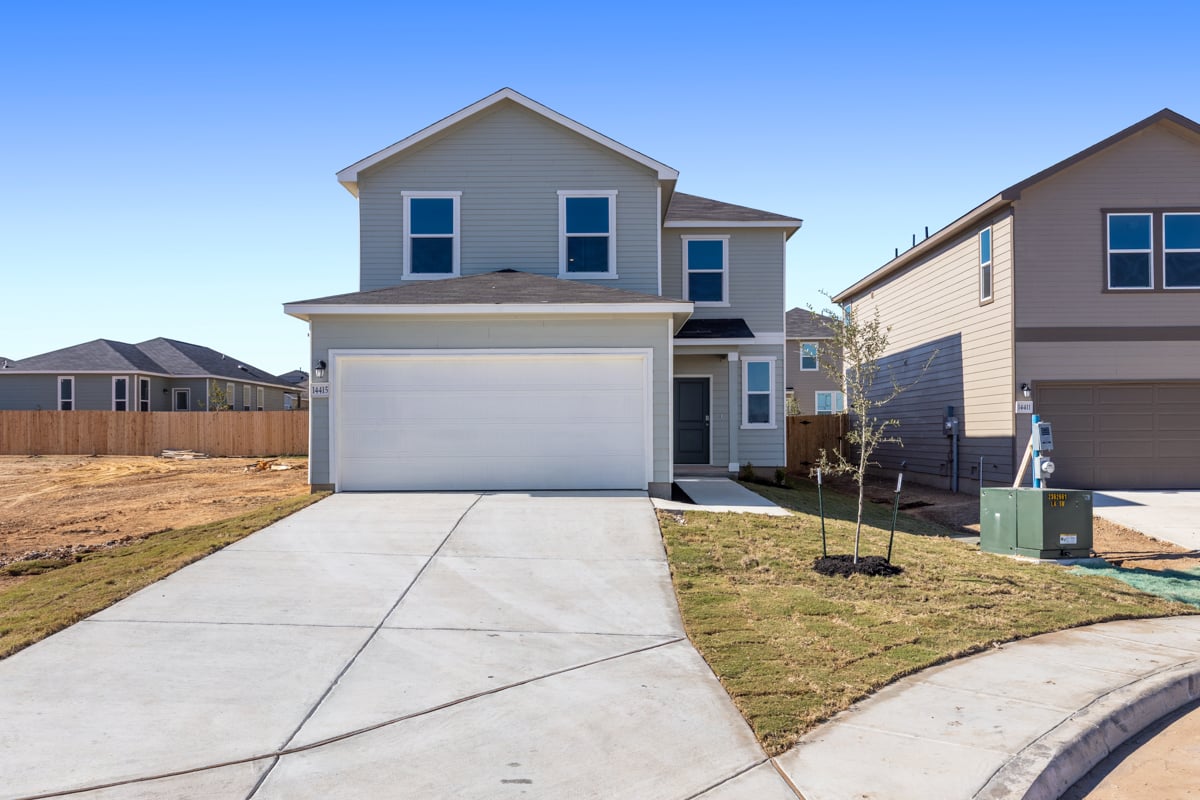
|
We make it easy to view our move-in ready homes with self-guided tours! Ask your sales counselor for more information, so you can step into comfort and style with this thoughtfully designed, two-story home, showcasing an open floor plan with 9-ft. first-floor ceilings and Daltile® ceramic tile flooring at kitchen and great room. A versatile den with French doors is perfect for a home office or playroom. The kitchen boasts Whirlpool® stainless steel appliances, Woodmont® Cody 42-in. upper cabinets, granite countertops and an extended breakfast bar. Upstairs, relax in the primary bath, which features luxury vinyl plank flooring, upgraded cabinets and a 42-in. shower with Daltile tile surround. Decorative touches include a Carrara-style entry door, Kwikset® Polo interior door hardware and wireless security system. An automatic sprinkler system keeps the fully sodded yard pristine. |
|||||
| 5126 Big Oak Run | 224 | 1,242 | 1-Story / 3 Bed / 2 Bath / 2-Car Garage | 1895296 | Available Now | $205,872 |
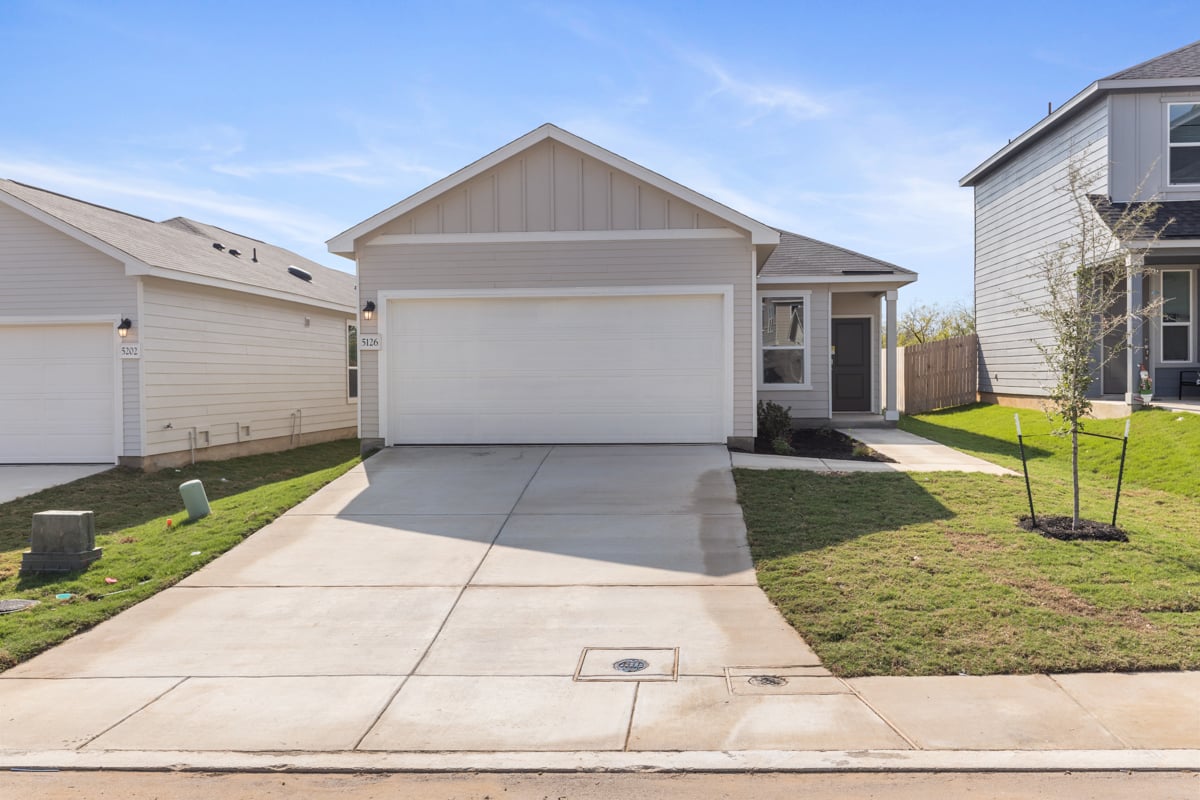
|
We make it easy to view our move-in ready homes with self-guided tours! Ask your sales counselor for more information, so you can step into comfort and style in this beautiful, single-story home, that showcases an open floor plan with soaring 9-ft. ceilings and elegant Stella Vista® ceramic tile flooring at living areas, kitchen and baths. The kitchen boasts Whirlpool® stainless steel appliances, a tall tub dishwasher, a Moen® faucet and Woodmont® Cody 42-in. upper cabinets. Relax in the spacious primary suite, which features plush Shaw® carpeting and a connecting bath that offers upgraded cabinets and a 42-in. garden tub/shower combination with stylish Daltile® tile surround. Decorative touches include a Carrara-style entry door, Kwikset® Polo interior door hardware and wireless security system. An automatic sprinkler system keeps the fully sodded yard pristine. |
|||||
| 5015 Bank Runner | 8 | 2,100 | 2-Story / 3 Bed / 2.5 Bath / 2-Car Garage | 1895345 | Available Now | $246,177 |
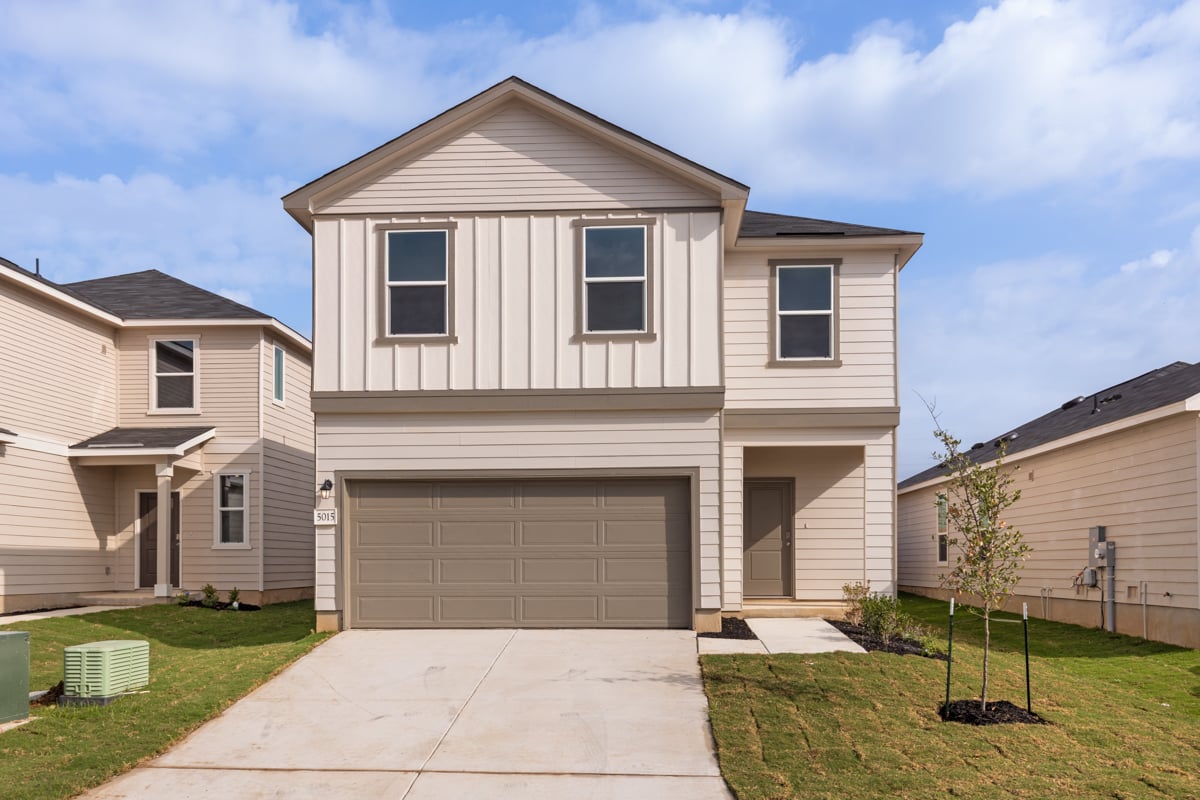
|
Experience comfort and style in this inviting, two-story home, which showcases an open floor plan with 9-ft. first-floor ceilings and elegant ceramic tile flooring at great room, kitchen and baths. The kitchen boasts Whirlpool® stainless steel appliances, Woodmont® Cody 42-in. upper cabinets, Daltile® tile backsplash and a sleek Moen® faucet. Upstairs, the primary bath features upgraded cabinets and a relaxing 42-in. garden tub/shower combination with Daltile tile surround. Additional highlights include a Carrara-style entry door, Kwikset® Polo interior door hardware and wireless security system. An automatic sprinkler system keeps the fully sodded yard pristine. |
|||||
| 5222 Big Oak Run | 218 | 1,242 | 1-Story / 3 Bed / 2 Bath / 2-Car Garage | 1908046 | Available Now | $205,915 |
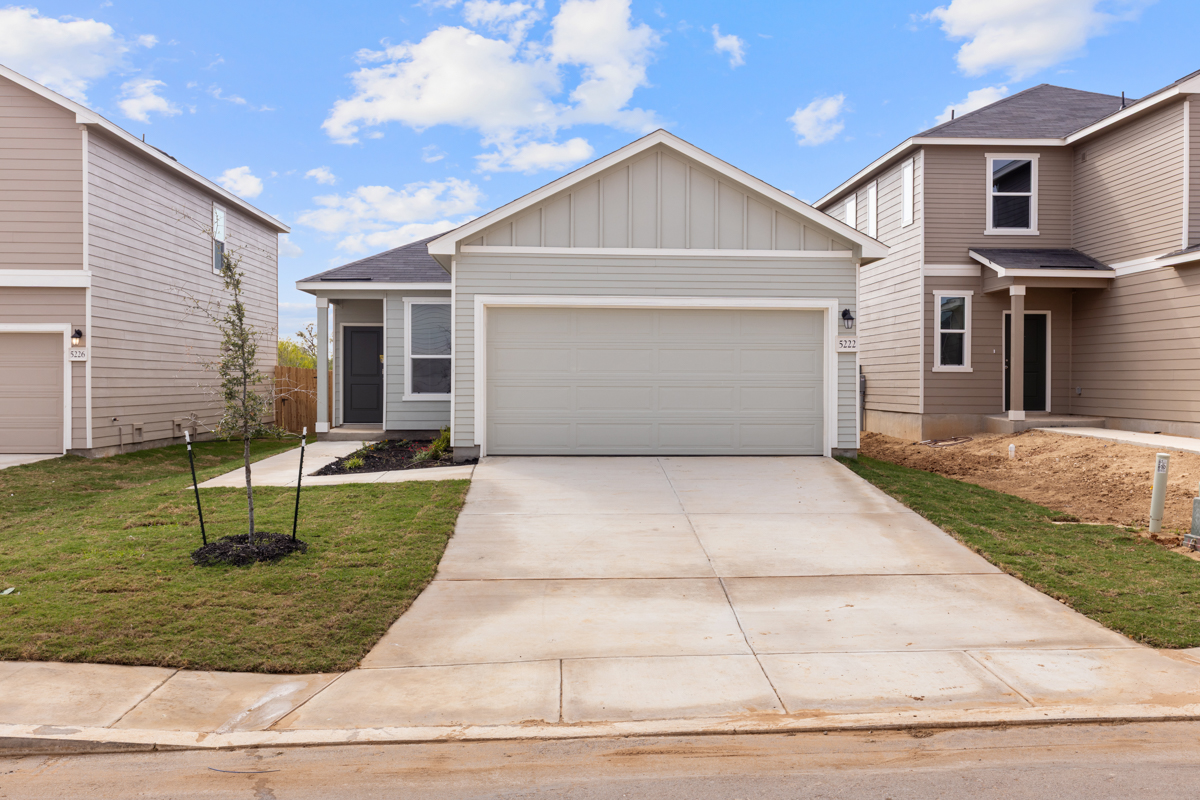
|
We make it easy to view our move-in ready homes with self-guided tours! Ask your sales counselor for more information, so you can step into elegance with this inviting, single-story home, that showcases an open floor plan with 9-ft. first-floor ceilings. The kitchen boasts sleek Whirlpool® stainless steel appliances and a stylish Moen® faucet. Relax in the primary bath, which features a 42-in. garden tub/shower combination for comfort and convenience. Additional highlights include a Carrara-style entry door, Kwikset® Polo interior door hardware and built-in wireless security system. Outside, an automatic sprinkler system keeps the fully sodded yard lush year round. |
|||||
| 5218 Big Oak Run | 219 | 2,245 | 2-Story / 3 Bed / 2.5 Bath / 2-Car Garage | 1908041 | Available Now | $257,584 |
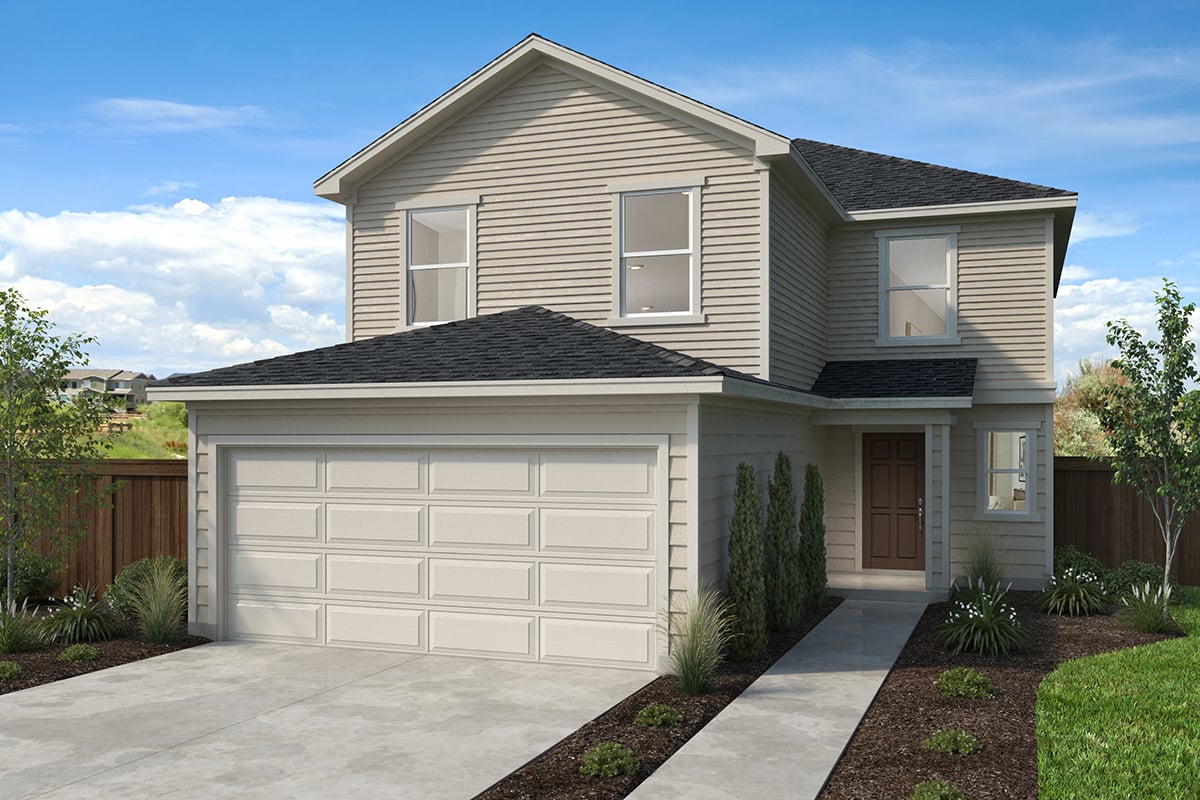
|
Step into comfort with this thoughtfully designed, two-story home, which showcases an open floor plan with 9-ft. first-floor ceilings and ceramic tile flooring at baths, kitchen and great room. The kitchen boasts Whirlpool® stainless steel appliances, Woodmont® Cody 42-in. upper cabinets, an extended breakfast bar and sleek Moen® faucet. Upstairs, the primary bath features upgraded cabinets and a 42-in. garden tub/shower combination with elegant Daltile® tile surround. Additional highlights include a Carrara-style entry door, Kwikset® Polo interior door hardware and wireless security system. Outside, an automatic sprinkler system keeps the fully sodded yard pristine. |
|||||
| 14458 Ribbon Tail | 153 | 1,908 | 2-Story / 3 Bed / 2.5 Bath / 2-Car Garage | 1908052 | Available Now | $235,528 |
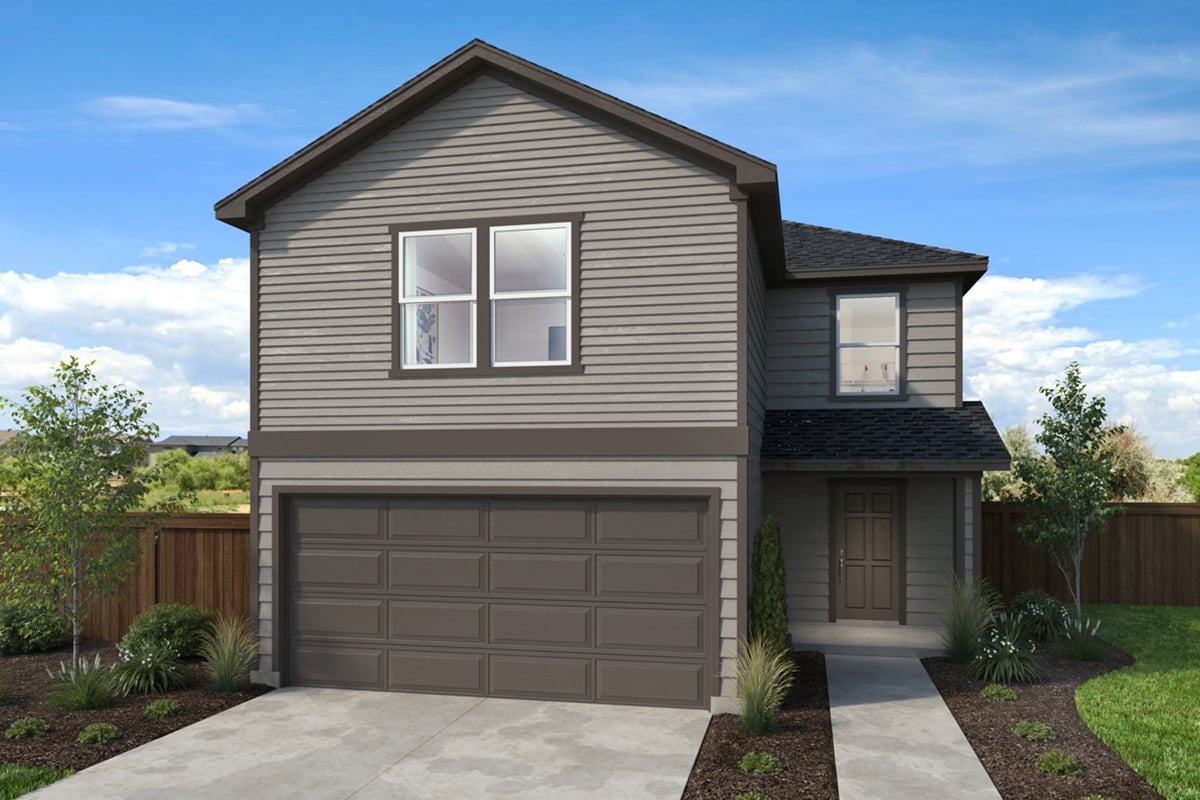
|
This charming, two-story home showcases an open floor plan with 9-ft. first-floor ceilings. The kitchen is equipped with Whirlpool® stainless steel appliances, an extended breakfast bar, a Moen® faucet and undermount sink for a sleek, modern look. Upstairs, the primary bath features a 42-in. garden tub/shower combination with stylish Daltile tile surround. A Carrara-style entry door adds curb appeal and a touch of elegance. Outdoors, enjoy a fully sodded yard and the convenience of an automatic sprinkler system, which provides easy lawn maintenance year-round. |
|||||
| 14427 Stinger Hook | 162 | 2,527 | 2-Story / 4 Bed / 2.5 Bath / 2-Car Garage | Available Now | $266,035 | |
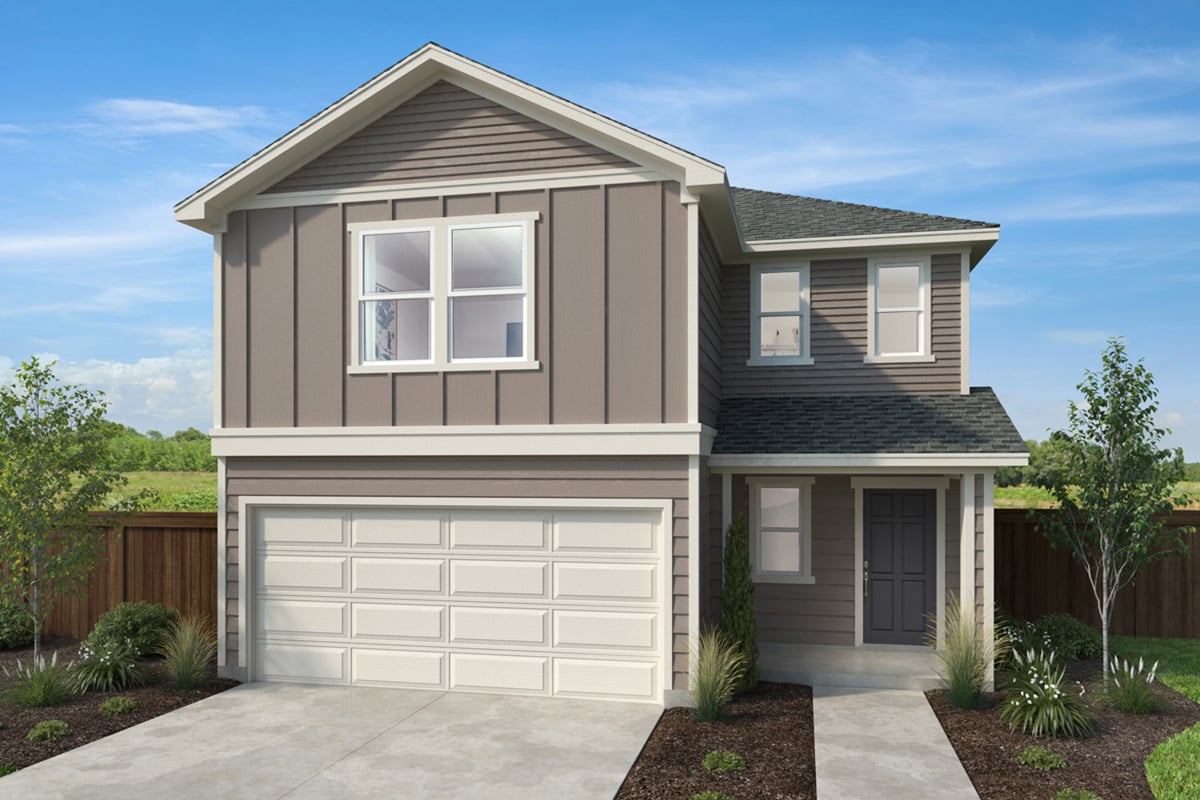
|
This charming, two-story home showcases a Carrara-style entry door. Inside, discover an open floor plan with luxury vinyl plank flooring at kitchen, baths and laundry area. The kitchen boasts Woodmont® Cody 42-in. upper cabinets, Daltile® tile backsplash, extended breakfast bar and Whirlpool® stainless steel appliances, including side-by-side refrigerator. Upstairs, the primary bath features a relaxing 42-in. garden tub/shower combination with Daltile tile surround. Additional highlights include Kwikset® Polo interior door hardware and Whirlpool washer and dryer. An automatic sprinkler system keeps the fully sodded yard pristine. |
|||||
*See sales counselor for approximate timing required for move-in ready homes.
| Address | Homesite # | Sq. Ft. | Description | MLS# | Availability | Price |
|---|---|---|---|---|---|---|
| 4027 La Barista Dr. | 6 | 2,100 | 2-Story / 3 Bed / 2.5 Bath / 2-Car Garage | 1837860 | Available Now | $302,102 |
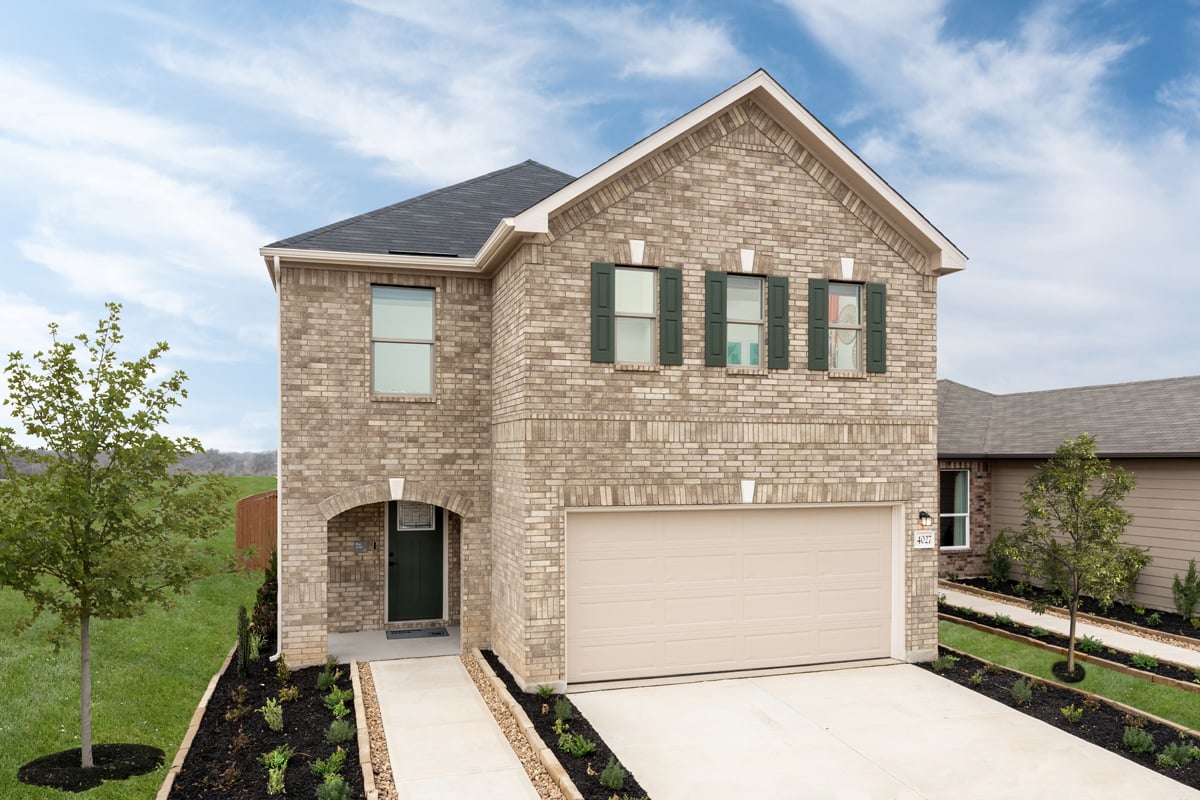
|
Discover modern living in this beautifully designed, two-story home, which showcases an open floor plan with durable luxury vinyl plank flooring. The kitchen boasts Whirlpool® stainless steel appliances, Woodmont® Dakota Shaker-style 30-in. upper cabinets, an extended breakfast bar, Emser® tile backsplash and a Moen® high arc faucet. The first-floor primary bath features an extended cabinet, upgraded cabinets and luxurious 42-in. shower with Emser tile surround. Additional highlights include Sherwin-Williams® interior paint, Kwikset® Ladera interior door hardware, a wireless security system and ceiling fan at great room. Enjoy the outdoors on the covered back patio. Automatic sprinklers keep the yard pristine. |
|||||
| 4726 Plaza Center | 7 | 1,908 | 2-Story / 3 Bed / 2.5 Bath / 2-Car Garage | Available Now | $247,517 | |

|
This stunning, two-story home showcases an open floor plan with 9-ft. first-floor ceilings and ceramic tile flooring at baths, kitchen and living room. The kitchen boasts Whirlpool® stainless steel appliances, Woodmont® Cody 42-in. upper cabinets, an extended breakfast bar and Arctic Pearl granite countertops. Upstairs, relax in the primary bath, which features upgraded cabinets, a raised vanity and 42-in. garden tub/shower combination with Daltile® tile surround. Additional highlights include a Carrara-style entry door, Kwikset® Polo interior door hardware and wireless security system. An automatic sprinkler system keeps the fully sodded yard pristine. |
|||||
| 4107 Perrito Dr. | 14 | 1,604 | 1-Story / 3 Bed / 2 Bath / 2-Car Garage | 1907978 | Available Now | $233,534 |
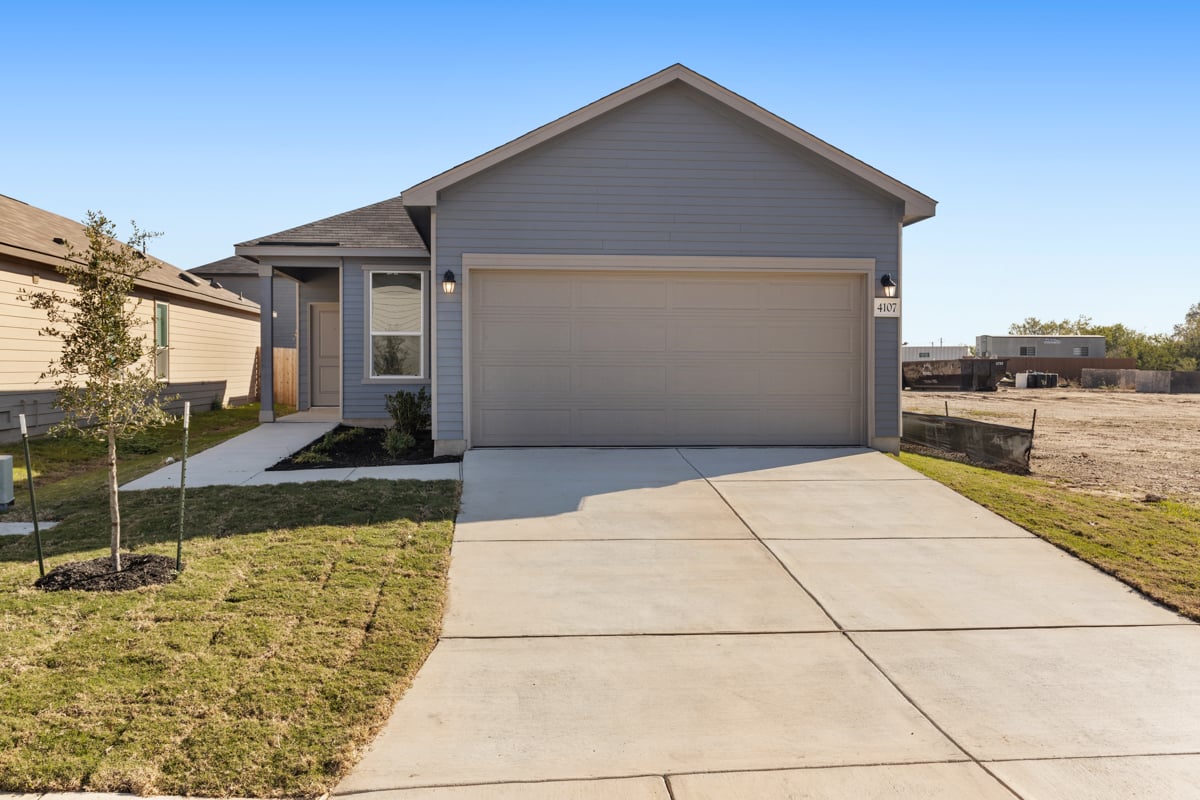
|
Experience style and comfort in this inviting, single-story home, which showcases an open floor plan with 9-ft. first-floor ceilings and ceramic tile flooring at baths, kitchen and great room. The kitchen boasts Whirlpool® stainless steel appliances, Woodmont® Dakota Shaker-style 42-in. upper cabinets, Arctic Pearl granite countertops and an extended breakfast bar. The primary bath features upgraded cabinets and a 42-in. garden tub/shower combinatio with Daltile® tile surround. Decorative touches include a Carrara-style entry door, Kwikset® Polo interior door hardware and wireless security system. An automatic sprinkler system keeps the fully sodded yard pristine. |
|||||
| 4722 Plaza Center | 6 | 2,245 | 2-Story / 3 Bed / 2.5 Bath / 2-Car Garage | 1907977 | Available Now | $268,164 |
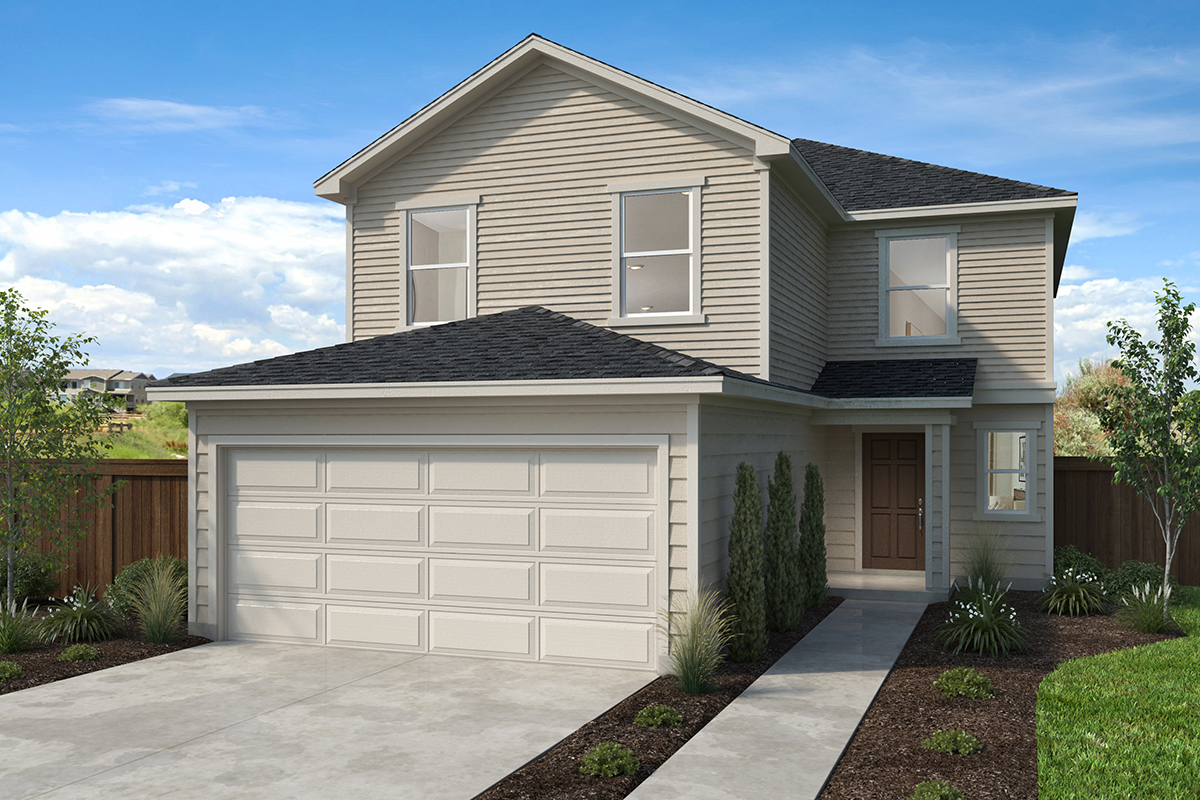
|
This beautifully designed, two-story home showcases an open floor plan with 9-ft. first-floor ceilings and ceramic tile flooring at baths, kitchen and great room. The kitchen boasts Whirlpool® stainless steel appliances, Woodmont® Cody 42-in. upper cabinets, an extended breakfast bar and Arctic Pearl granite countertops. The primary bath features upgraded cabinets and a 42-in. garden tub/shower combination with elegant Daltile® tile surround. Additional highlights include a Carrara-style entry door, Kwikset® Polo interior door hardware and wireless security system. An automatic sprinkler system keeps the fully sodded yard pristine. |
|||||
| 4734 Plaza Center | 9 | 1,780 | 2-Story / 3 Bed / 2.5 Bath / 2-Car Garage | 1909085 | Available Now | $242,427 |
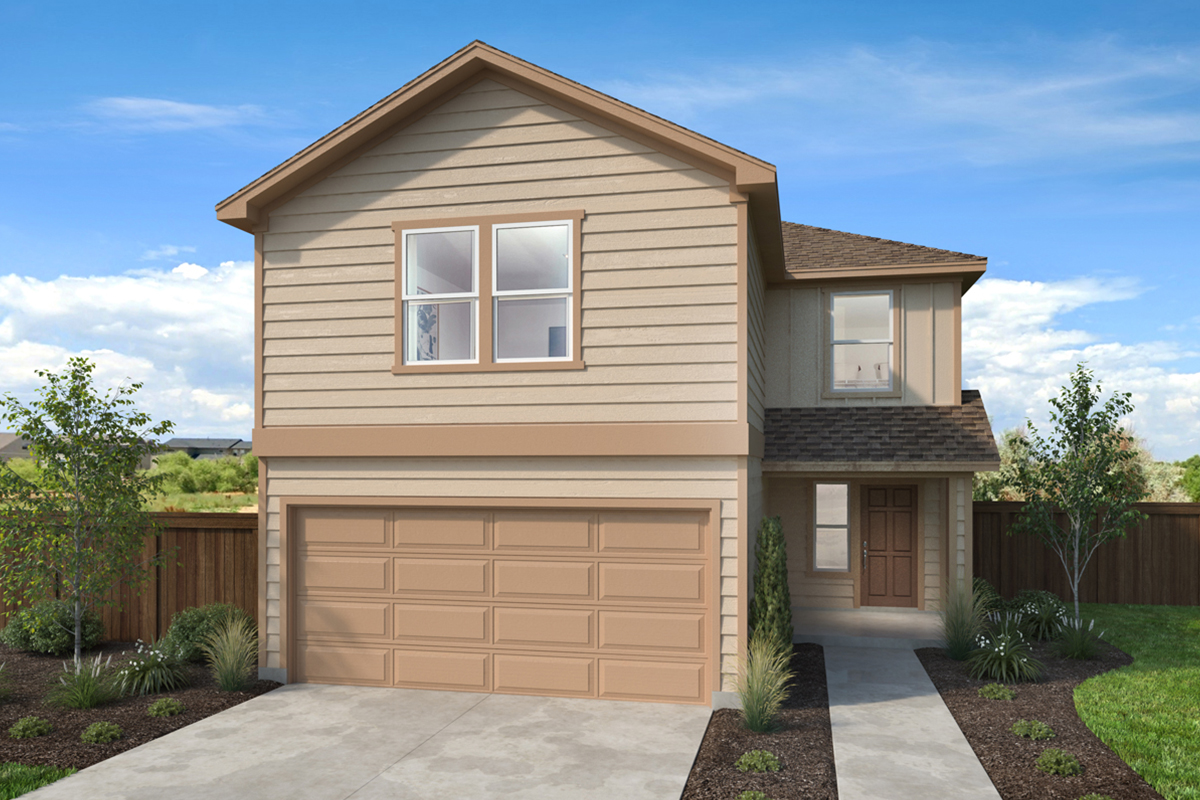
|
This inviting, two-story home showcases an open floor plan with 9-ft. first floor ceilings and durable ceramic tile flooring at kitchen, living room and baths. The kitchen boasts Whirlpool® stainless steel appliances, granite countertops, a spacious extended breakfast bar and elegant Woodmont® Belmont 42-in. upper cabinets. Upstairs, the primary bath features upgraded cabinets and a 42-in. garden tub/shower combination with Daltile tile surround. Additional highlights include a Carrara-style entry door, Kwikset® Polo interior door hardware and wireless security system. An automatic sprinkler system keeps the fully sodded yard pristine. |
|||||
*See sales counselor for approximate timing required for move-in ready homes.
| Address | Homesite # | Sq. Ft. | Description | MLS# | Availability | Price |
|---|---|---|---|---|---|---|
| 4526 Orta Orta Dr. | 019 | 1,373 | 2-Story / 3 Bed / 2.5 Bath / 2-Car Garage | 212295 | Available Now | $217,780 |
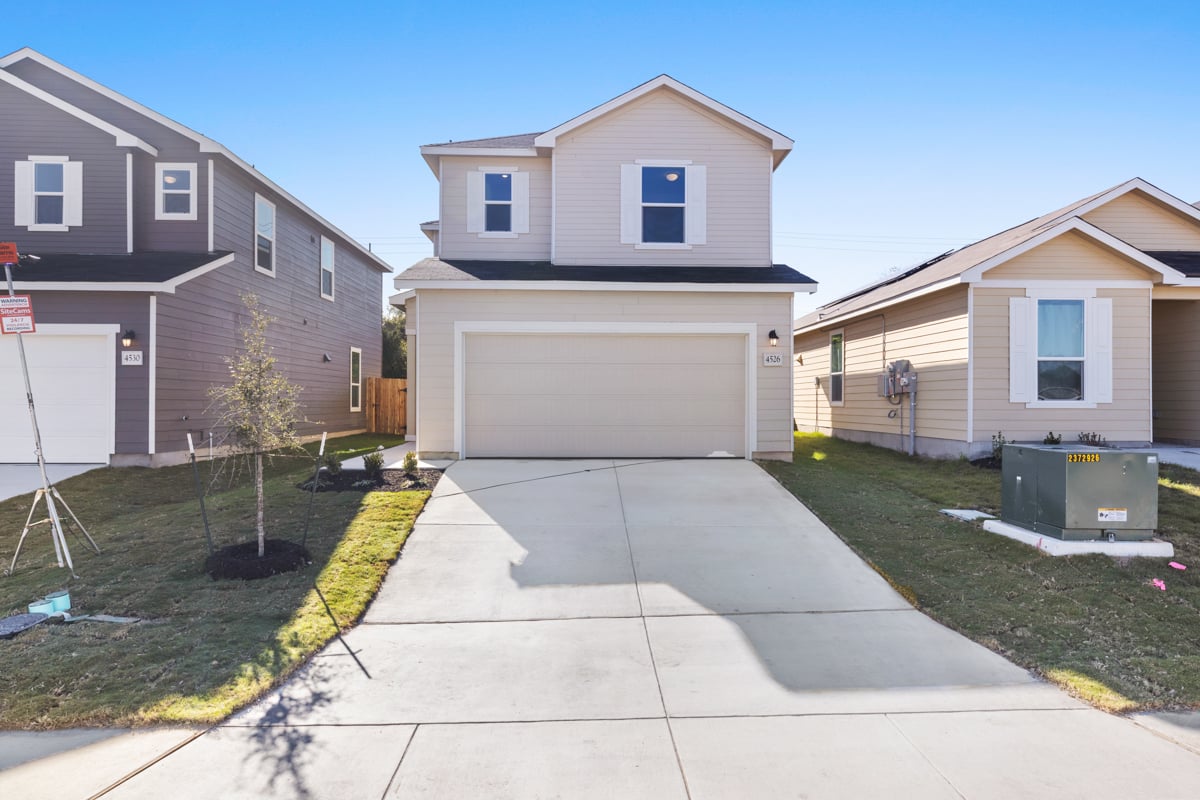
|
Discover comfort and style in this inviting, two-story home, which showcases an open floor plan with 9-ft. first-floor ceilings and durable luxury vinyl plank flooring. The kitchen boasts Whirlpool® stainless steel appliances, granite countertops, an undermount sink and extended breakfast bar. Upstairs, the primary bath features an extended cabinet, dual-sink vanity and 42-in. garden tub/shower combination with Daltile tile surround. Additional highlights include a Carrara-style entry door, Kwikset® Polo interior door hardware and wireless security system. Outside, an automatic sprinkler system keeps the fully sodded yard pristine. |
|||||
| 4663 Otra Orta Dr. | 003 | 1,520 | 2-Story / 3 Bed / 2.5 Bath / 2-Car Garage | 1896701 | Available Now | $227,951 |
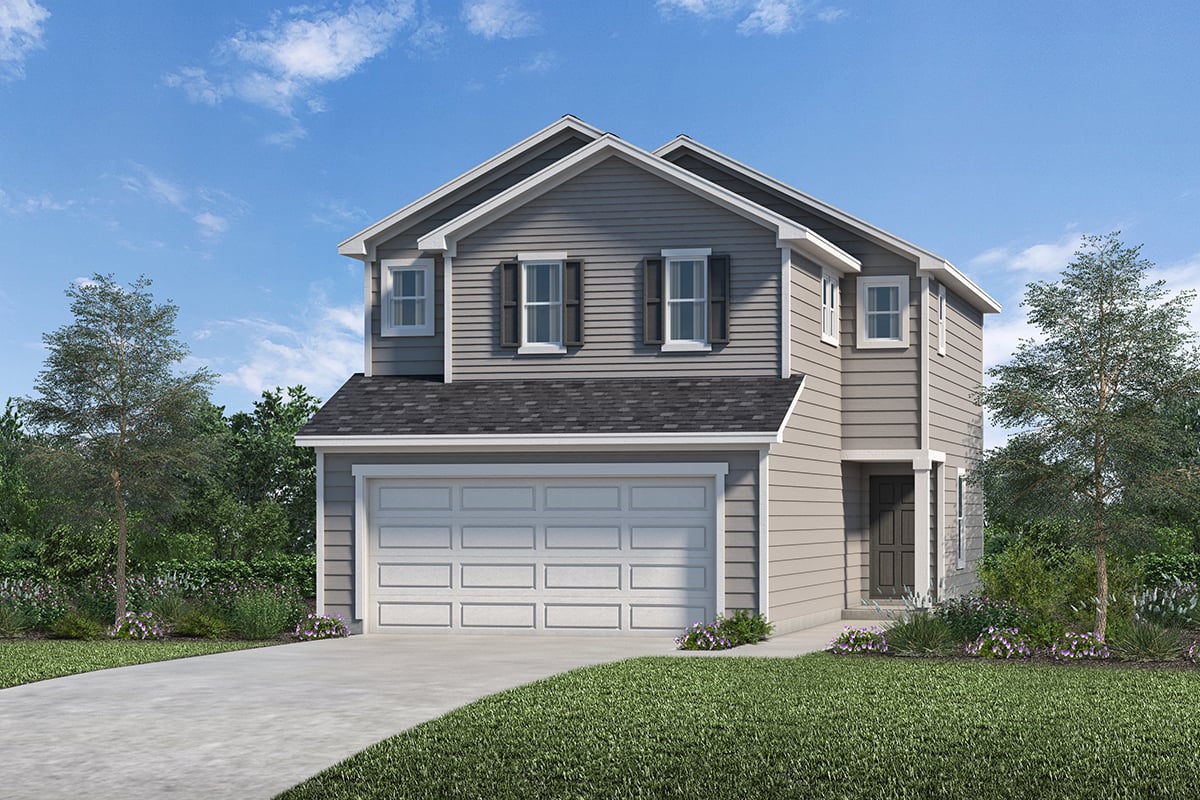
|
This thoughtfully designed, two-story home showcases a stylish Carrara-style entry door for added curb appeal. Inside, discover an open floor plan with 9-ft. first-floor ceilings and Stella Vista® ceramic tile flooring at kitchen and great room. The kitchen is equipped with Whirlpool® stainless steel appliances, a Moen® faucet, Woodmont® Cody 42-in. upper cabinets and an extended breakfast bar for casual dining. Upstairs, the primary bath features luxury vinyl plank flooring, an extended cabinet, upgraded cabinets, a raised vanity and 42-in. garden tub/shower combination with Daltile tile surround. Additional highlights include Kwikset® Polo interior door hardware, a laundry room and wireless security system. An automatic sprinkler system keeps the fully sodded yard pristine. |
|||||
| 4538 Otra Otra Dr. | 022 | 1,520 | 2-Story / 3 Bed / 2.5 Bath / 2-Car Garage | 1896667 | Available Now | $226,924 |
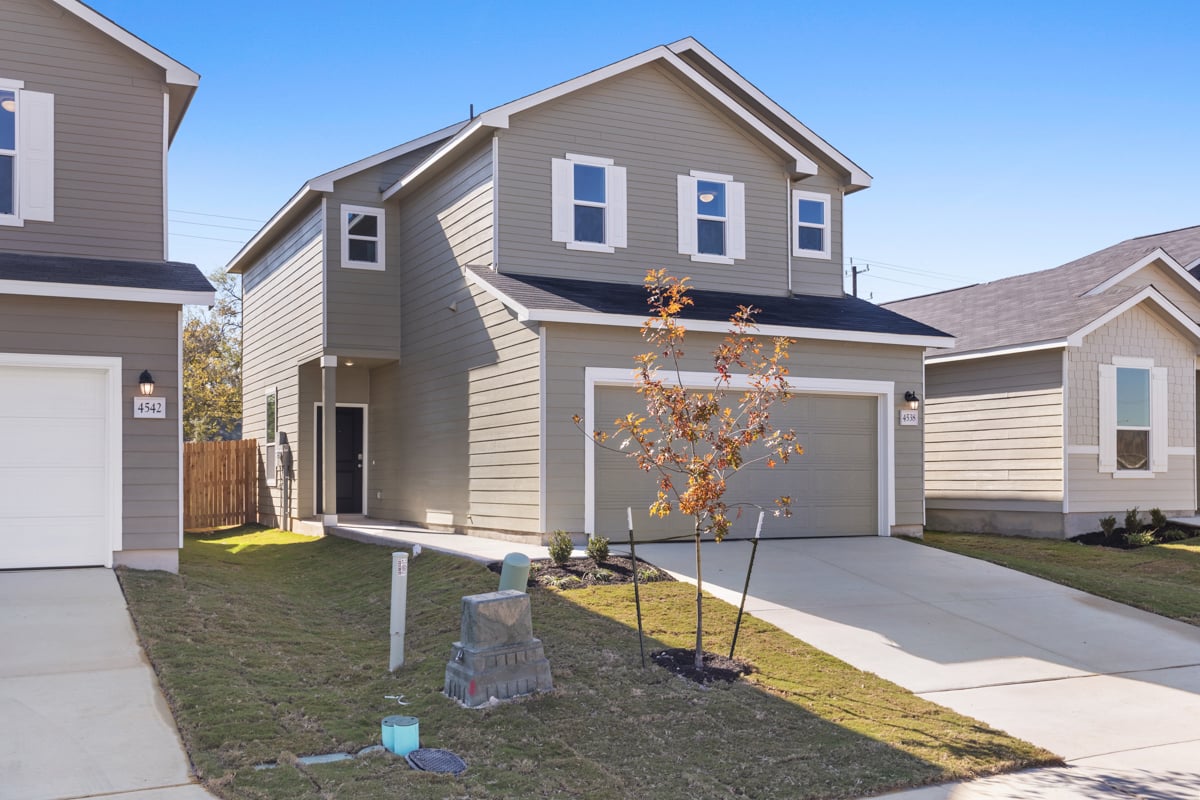
|
This thoughtfully designed, two-story home showcases an open floor plan with 9-ft. first-floor ceilings. The kitchen boasts Whirlpool® stainless steel appliances, an extended breakfast bar and sleek undermount sink. Upstairs, unwind in the primary bath, which features a dual-sink vanity, extended cabinet and 42-in. garden tub/shower combination with elegant Daltile® tile surround. Additional highlights include a Carrara-style entry door, Kwikset® Polo interior door hardware and wireless security system. An automatic sprinkler system keeps the fully sodded yard pristine. |
|||||
| 4527 Otra Orta Dr. | 008 | 1,373 | 2-Story / 3 Bed / 2.5 Bath / 2-Car Garage | 1907980 | Available Now | $216,322 |
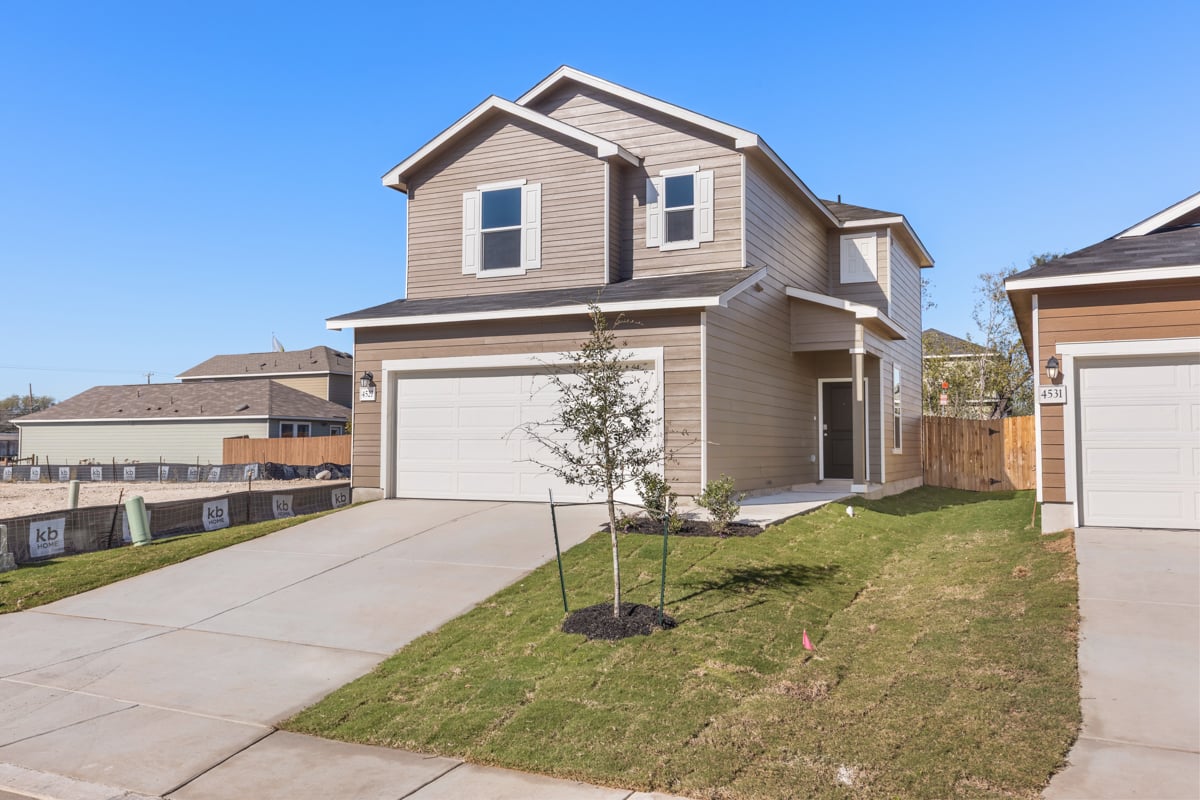
|
This inviting, two-story home showcases an open floor plan with 9-ft. first-floor ceilings and ceramic tile flooring at kitchen and great room. The kitchen is equipped with Whirlpool® stainless steel appliances, Woodmont® Dakota Shaker-style 42-in. upper cabinets, an extended breakfast bar and Arctic Pearl granite countertops. The primary bath features luxury vinyl plank flooring, upgraded cabinets, a dual-sink vanity and 42-in. garden tub/shower combination with Daltile tile surround. Decorative highlights include a Carrara-style entry door, Kwikset® Polo interior door hardware and wireless security system. An automatic sprinkler system keeps the fully sodded yard pristine. |
|||||
| 4542 Otra Otra Dr. | 023 | 1,373 | 2-Story / 3 Bed / 2.5 Bath / 2-Car Garage | 1907981 | Available Now | $214,821 |
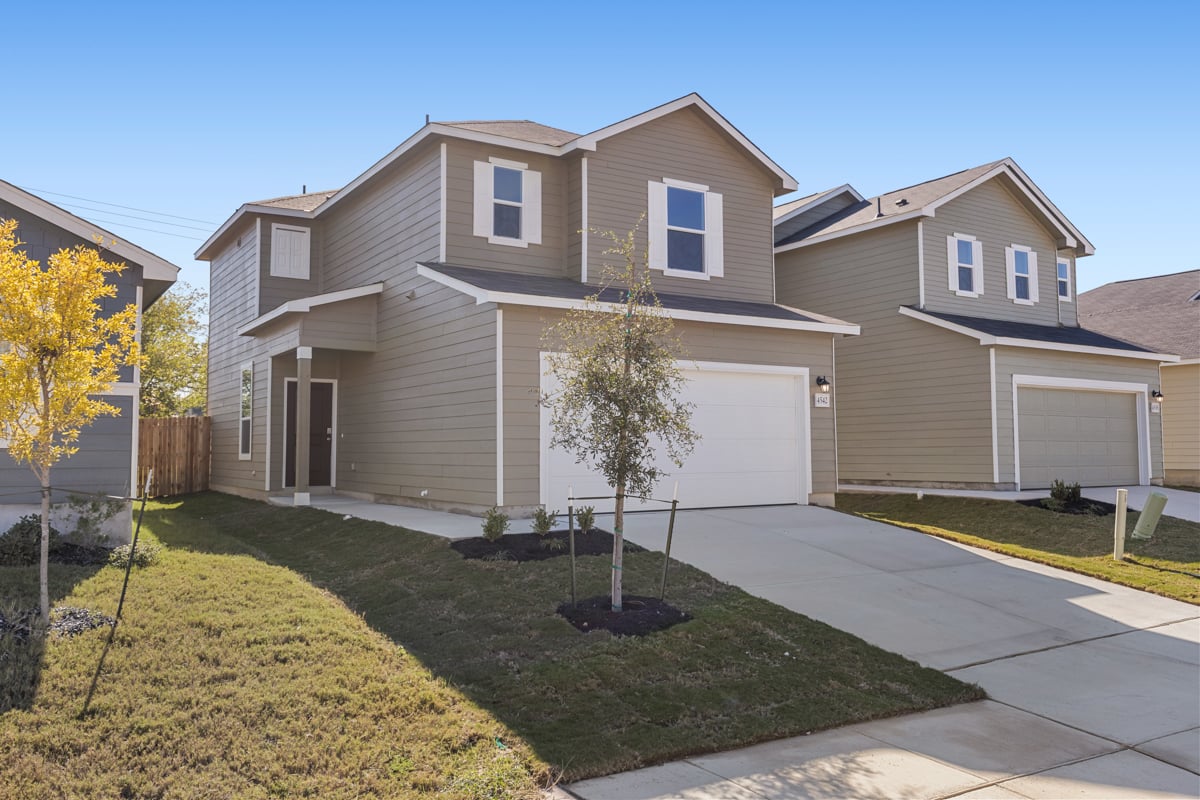
|
This thoughtfully designed, two-story home showcases an open floor plan with 9-ft. first-floor ceilings and ceramic tile flooring at baths, kitchen and great room. The kitchen boasts Whirlpool® stainless steel appliances, Woodmont® Cody 42-in. upper cabinets, an extended breakfast bar and a Moen® faucet. The primary bath features upgraded cabinets, a dual-sink vanity and 42-in. garden tub/shower combination with Daltile® tile surround. Additional highlights include a Carrara-style entry door, Kwikset® Polo interior door hardware and wireless security system. An automatic sprinkler system keeps the fully sodded yard pristine. |
|||||
| 4655 Otra Otra Dr. | 005 | 1,663 | 2-Story / 3 Bed / 2.5 Bath / 2-Car Garage | 1909096 | Available Now | $239,948 |
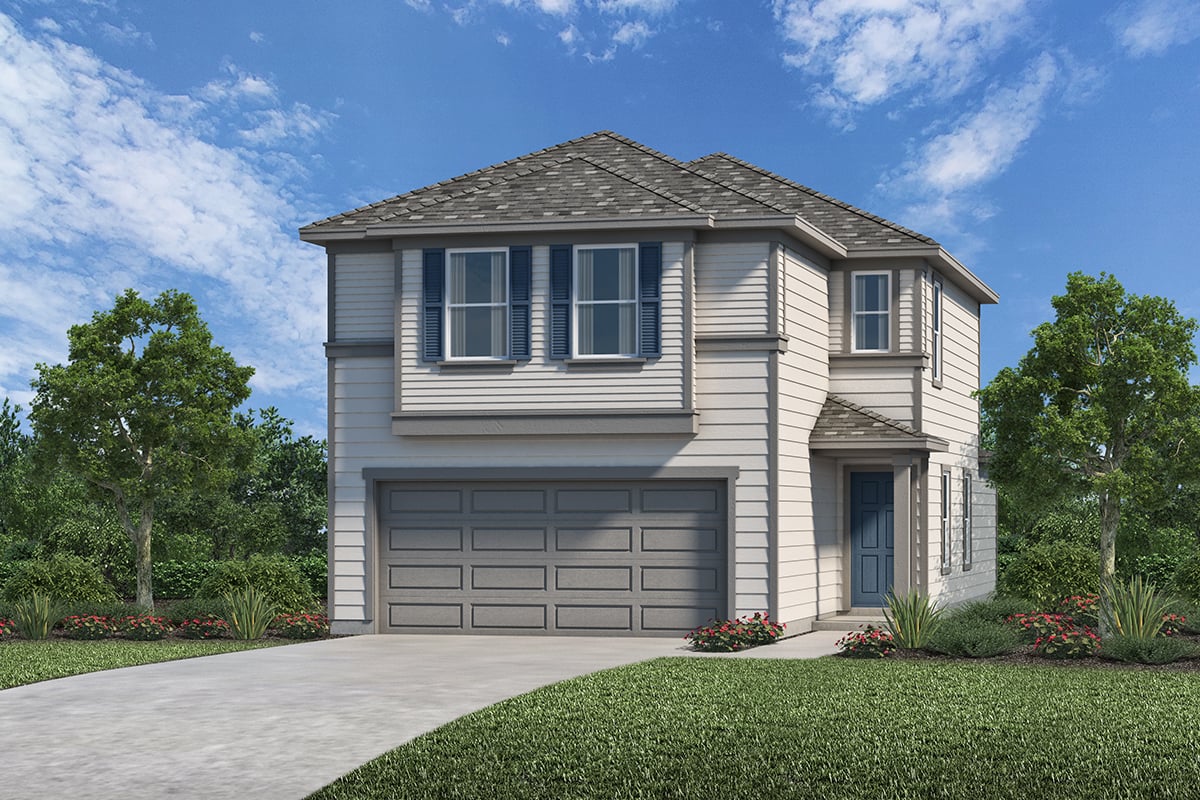
|
Experience stylish comfort in this thoughtfully designed, two-story home, which showcases an open floor plan with 9-ft. first-floor ceilings and ceramic tile flooring at baths, kitchen and living room. The kitchen offers Whirlpool® stainless steel appliances, Woodmont® Cody 42-in. upper cabinets, a Moen® faucet and extended breakfast bar for casual dining. Upstairs, unwind in the primary bath, which features upgraded cabinets, a raised vanity and 42-in. garden tub/shower combination with Daltile® tile surround. Additional highlights include a Carrara-style entry door, Kwikset® Polo interior door hardware and wireless security system. An automatic sprinkler system and fully sodded yard. |
|||||
| 4658 Otra Otra Dr. | 046 | 1,373 | 2-Story / 3 Bed / 2.5 Bath / 2-Car Garage | 1912613 | Available Now | $216,821 |
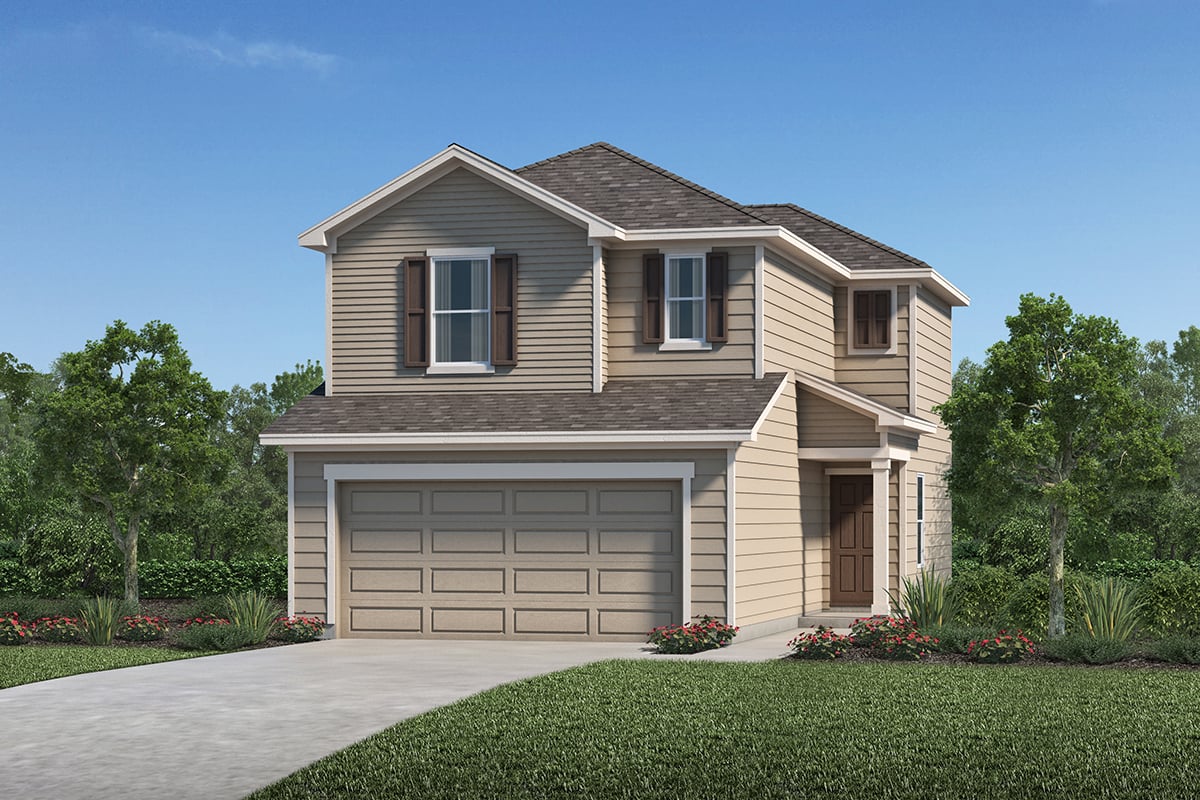
|
Enjoy modern living in this beautifully appointed, two-story home, which showcases an open floor plan with 9-ft. first-floor ceilings and ceramic tile flooring at baths, kitchen and living room. The kitchen boasts Whirlpool® stainless steel appliances, Woodmont® Cody 42-in. upper cabinets, a Moen® faucet and extended breakfast bar. Upstairs, the primary bath features upgraded cabinets, a dual-sink vanity and 42-in. garden tub/shower combination with Daltile® tile surround. Additional highlights include a Carrara-style entry door, Kwikset® Polo interior door hardware and wireless security system. An automatic sprinkler system keeps the fully sodded yard pristine. |
|||||
| 4662 Otra Otra Dr. | 047 | 1,520 | 2-Story / 3 Bed / 2.5 Bath / 2-Car Garage | 1912951 | Available Now | $229,678 |
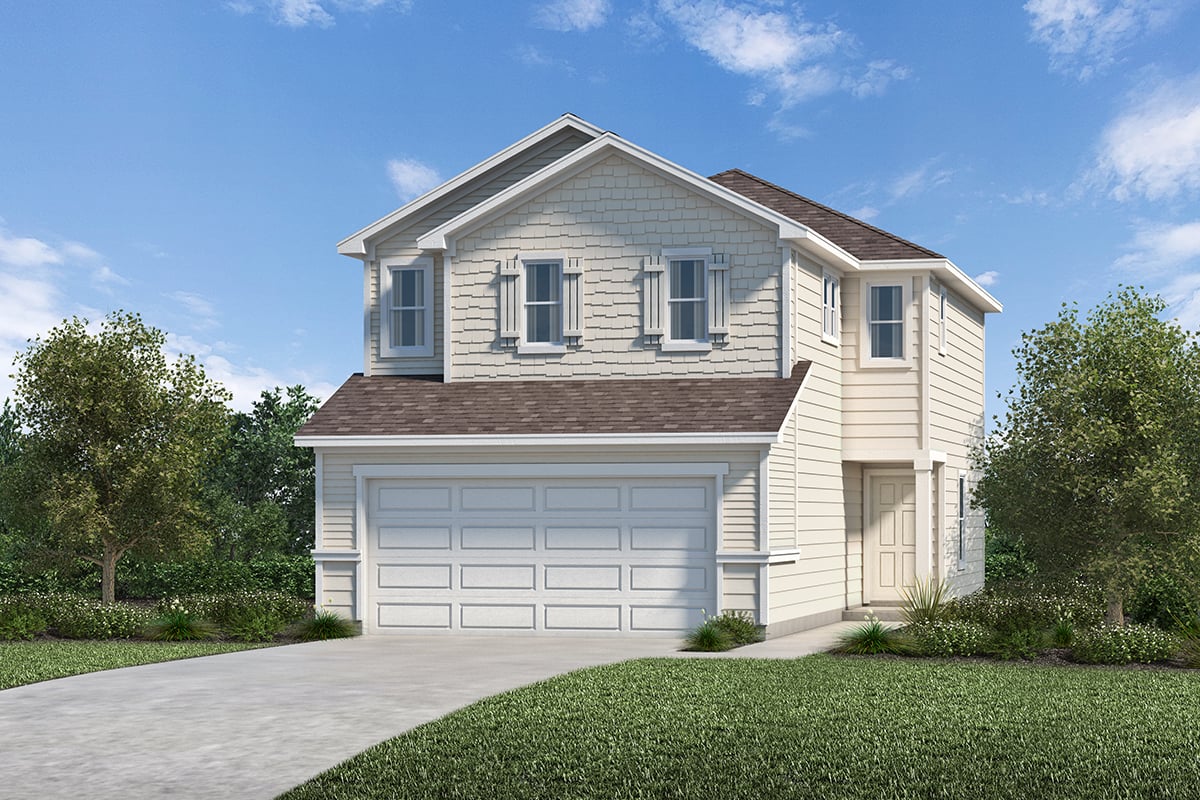
|
Experience comfort and style in this thoughtfully designed, two-story home, which showcases an open floor plan with 9-ft. first-floor ceilings and ceramic tile flooring at baths, kitchen and living room. The kitchen boasts Whirlpool® stainless steel appliances, Woodmont® Cody 42-in. upper cabinets, an extended breakfast bar and Arctic Pearl granite countertops. Upstairs, the primary bath features upgraded cabinets and a 42-in. garden tub/shower combination with Daltile tile surround. Additional highlights include a Carrara-style entry door, Kwikset® Polo interior door hardware and wireless security system. An automatic sprinkler system keeps the fully sodded yard pristine. |
|||||
*See sales counselor for approximate timing required for move-in ready homes.
| Address | Homesite # | Sq. Ft. | Description | MLS# | Availability | Price |
|---|---|---|---|---|---|---|
| 9443 Platte Pl. | 027 | 1,242 | 1-Story / 3 Bed / 2 Bath / 2-Car Garage | Available Now | $221,524 | |
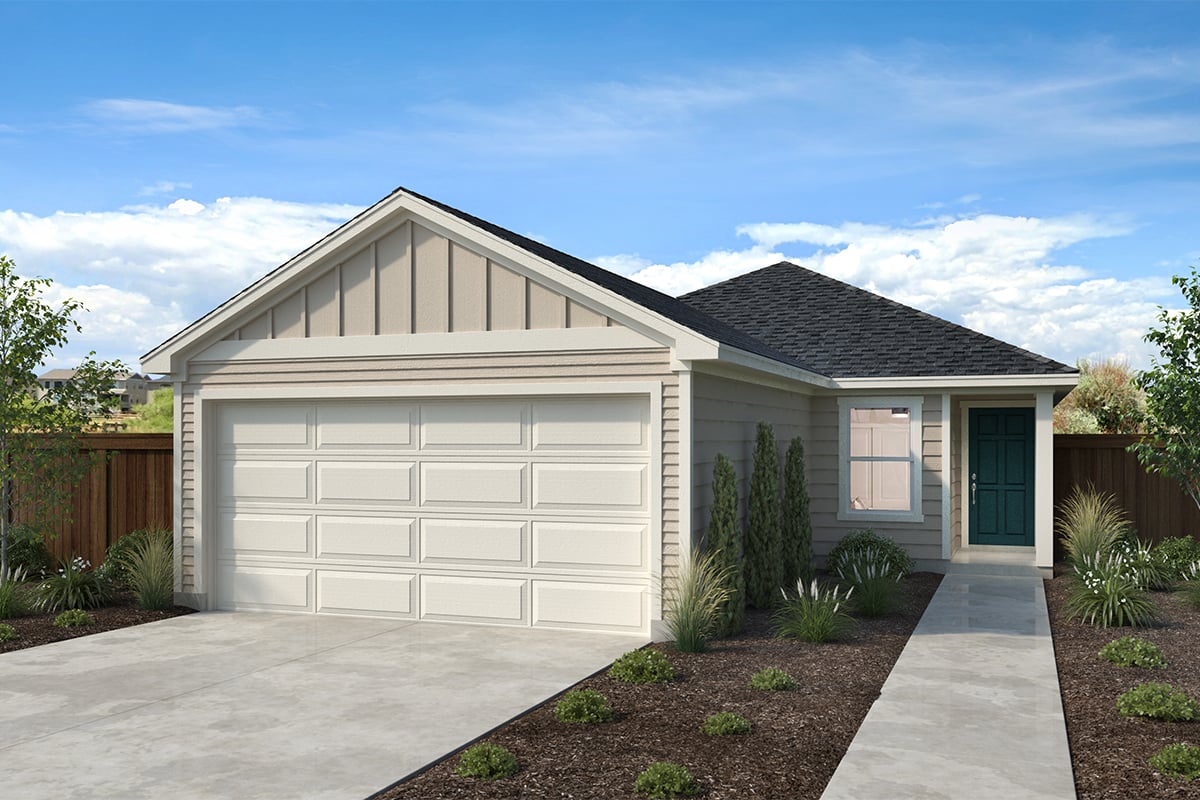
|
This charming, single-story home showcases an open floor plan with 9-ft. ceilings and ceramic tile flooring at baths, kitchen and living room. The kitchen boasts Whirlpool® stainless steel appliances, Woodmont® Cody 42-in. upper cabinets, Arctic Pearl granite countertops and a Moen® faucet. The primary bath features upgraded cabinets and a 42-in. shower with Daltile® tile surround. Additional highlights include a Carrara-style entry door, Kwikset® Polo interior door hardware and wireless security system. An automatic sprinkler system keeps the fully sodded yard pristine. |
|||||
| 9323 Birch Bark Bend | 020 | 1,908 | 2-Story / 3 Bed / 2.5 Bath / 2-Car Garage | 1911497 | Available Now | $250,518 |
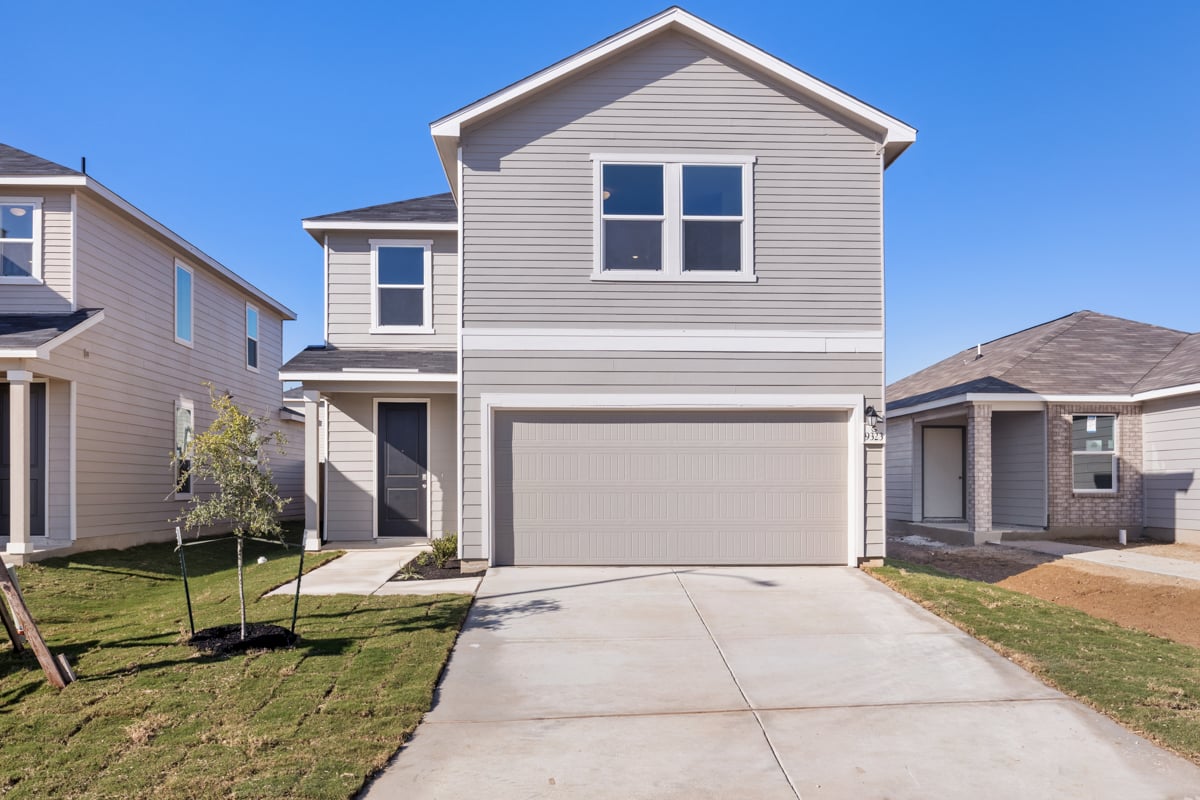
|
This thoughtfully designed, two-story home showcases an open floor plan with 9-ft. first-floor ceilings and durable luxury vinyl plank flooring throughout baths, kitchen and great room. The kitchen is equipped with Whirlpool® stainless steel appliances, Woodmont® Cody 42-in. upper cabinets, an extended breakfast bar and sleek Moen® faucet. The primary bath features upgraded cabinets and a 42-in. garden tub/shower combination with Daltile® tile surround. Additional highlights include a Carrara-style entry door, Kwikset® Polo interior door hardware and wireless security system. An automatic sprinkler system keeps the fully sodded yard pristine. |
|||||
| 9406 Platte Pl. | 008 | 2,100 | 2-Story / 3 Bed / 2.5 Bath / 2-Car Garage | 1896658 | Available Now | $260,682 |
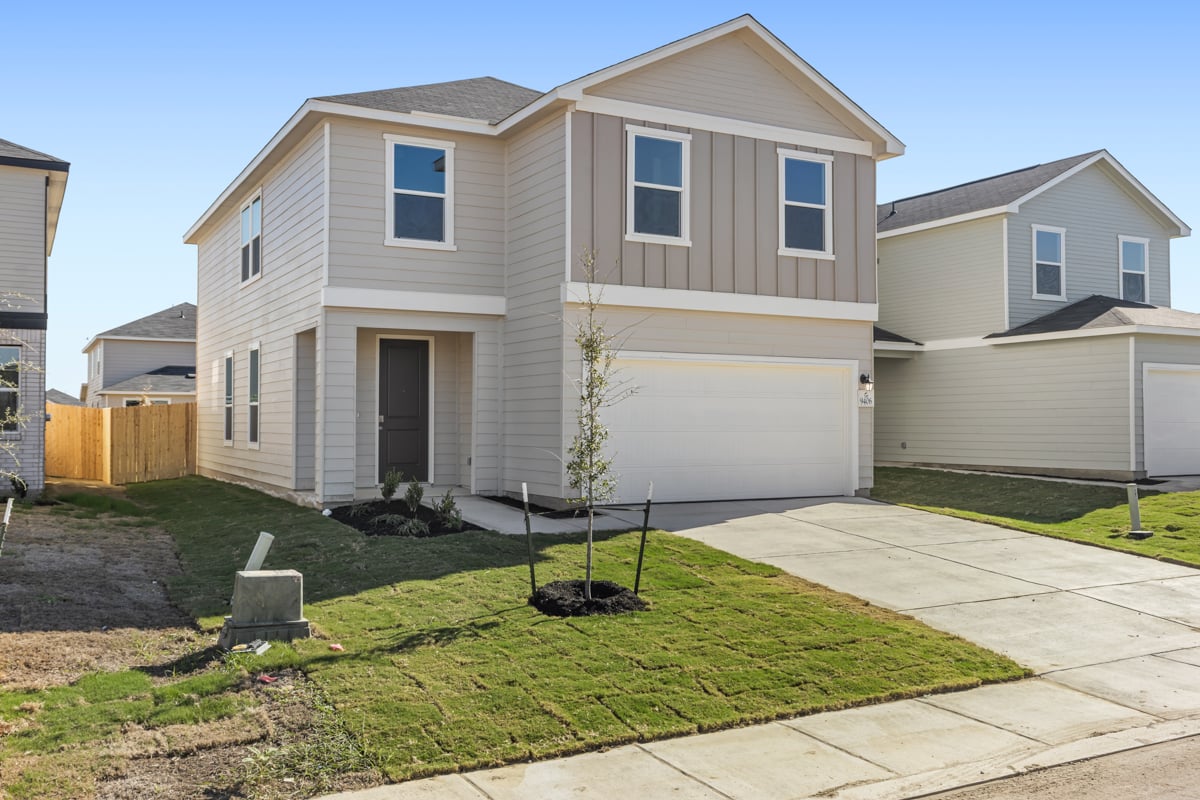
|
This thoughtfully designed, two-story home showcases an open floor plan with 9-ft. first-floor ceilings and ceramic tile flooring at baths, kitchen and great room. The kitchen boasts Whirlpool® stainless steel appliances, Woodmont® Cody 42-in. upper cabinets, Daltile® tile backsplash, extended breakfast bar and Arctic Pearl granite countertops. The primary bath features upgraded cabinets and a 42-in. garden tub/shower with Daltile tile surround. Additional highlights include a Carrara-style entry door, Kwikset® Polo interior door hardware, wireless security system and soft water loop. An automatic sprinkler system keeps the fully sodded yard pristine. |
|||||
| 9327 Birch Bark Bend | 021 | 2,527 | 2-Story / 4 Bed / 2.5 Bath / 2-Car Garage | 1907990 | Available Now | $287,773 |
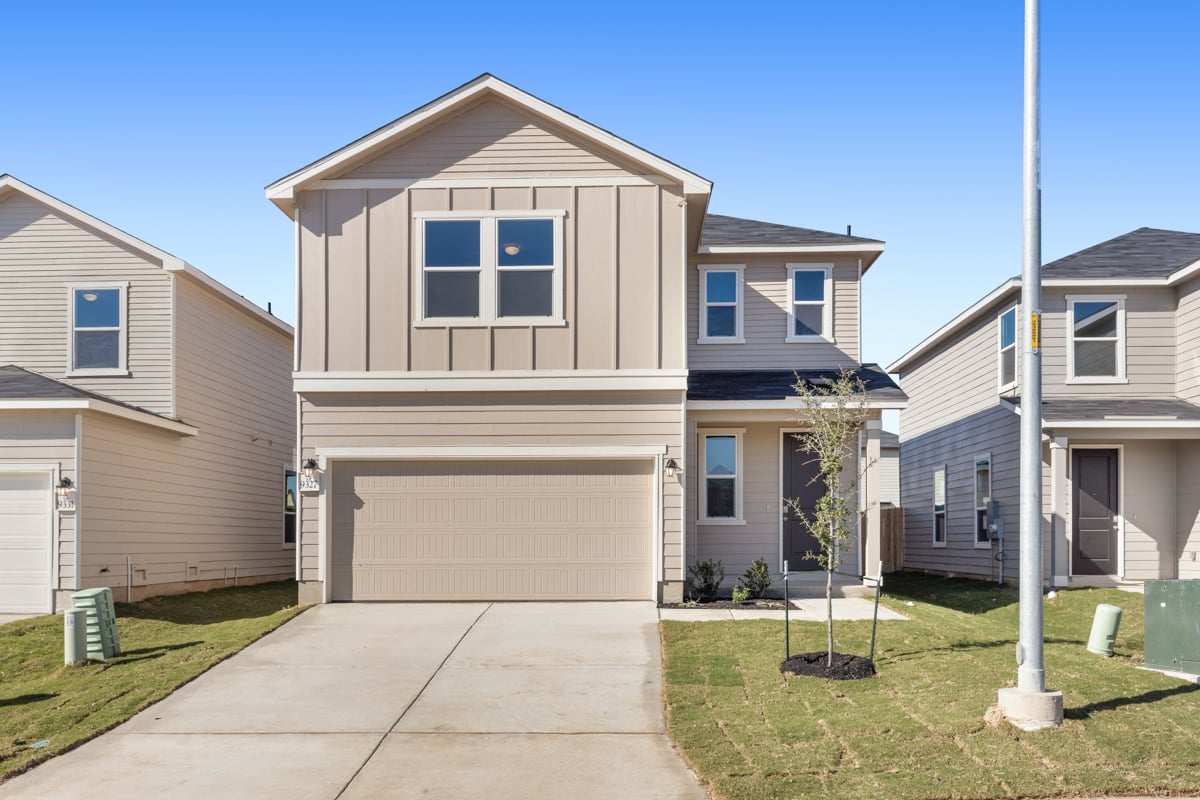
|
This beautifully designed, two-story home showcases an open floor plan with 9-ft. first-floor ceilings and luxury vinyl plank flooring at baths, kitchen and great room. The kitchen boasts Whirlpool® stainless steel appliances, Woodmont® Belmont 42-in. upper cabinets, an extended breakfast bar and sleek Moen® faucet. Upstairs, the primary bath features upgraded cabinets, a raised vanity and 42-in. garden tub/shower combination with Daltile tile surround. Additional highlights include a Carrara-style entry door, Kwikset® Polo interior door hardware and wireless security system. An automatic sprinkler system keeps the fully sodded yard pristine. |
|||||
| 822 Bifurcate Bend | 095 | 1,908 | 2-Story / 3 Bed / 2.5 Bath / 2-Car Garage | 1907993 | Available Now | $250,367 |
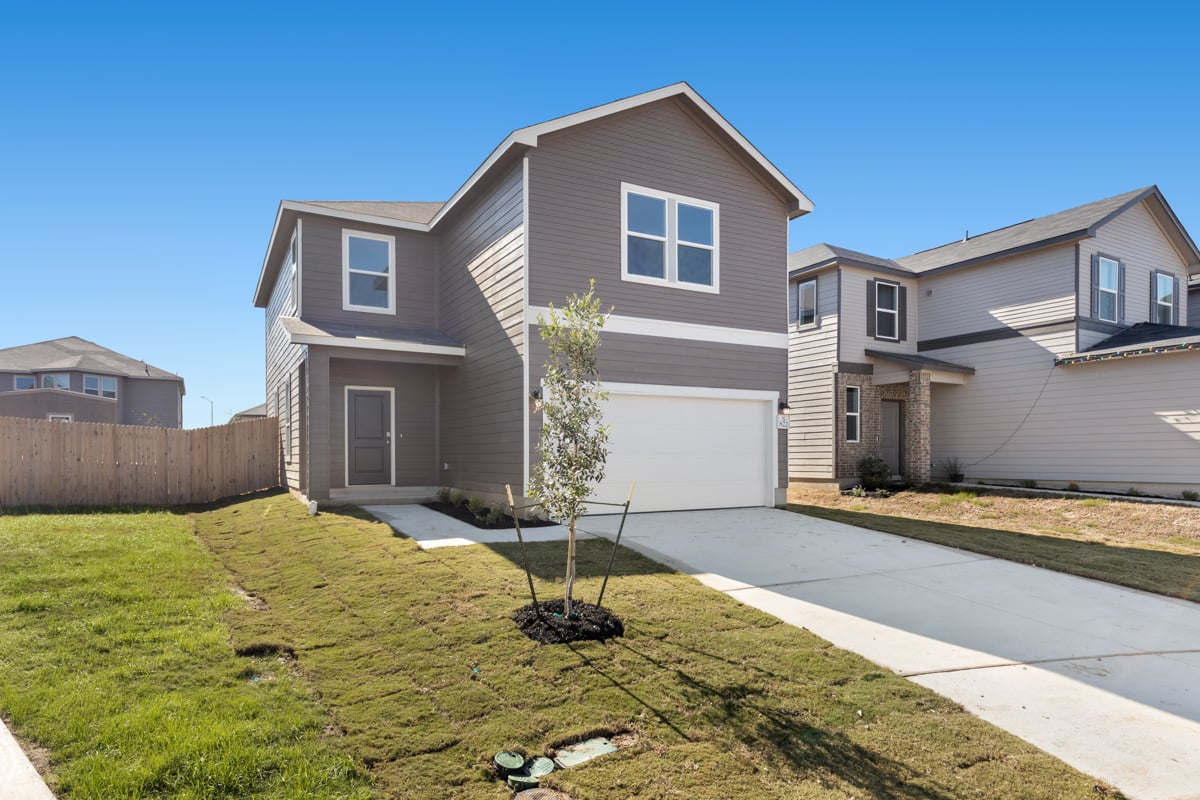
|
This well-appointed, two-story home showcases an open floor plan with 9-ft. first-floor ceilings and ceramic tile flooring at baths, kitchen and great room. The kitchen boasts Whirlpool® stainless steel appliances, Woodmont® Cody 42-in. upper cabinets, granite countertops, a spacious pantry and extended breakfast bar for casual meals. Upstairs, the primary bath features upgraded cabinets and a 42-in. garden tub/shower combination with Daltile tile surround. Additional highlights include a Carrara-style entry door, Kwikset® Polo interior door hardware and wireless security system. An automatic sprinkler system keeps the fully sodded yard pristine. |
|||||
| 807 Bull Boat Ln. | 038 | 1,908 | 2-Story / 3 Bed / 2.5 Bath / 2-Car Garage | 1888591 | Available Now | $262,979 |
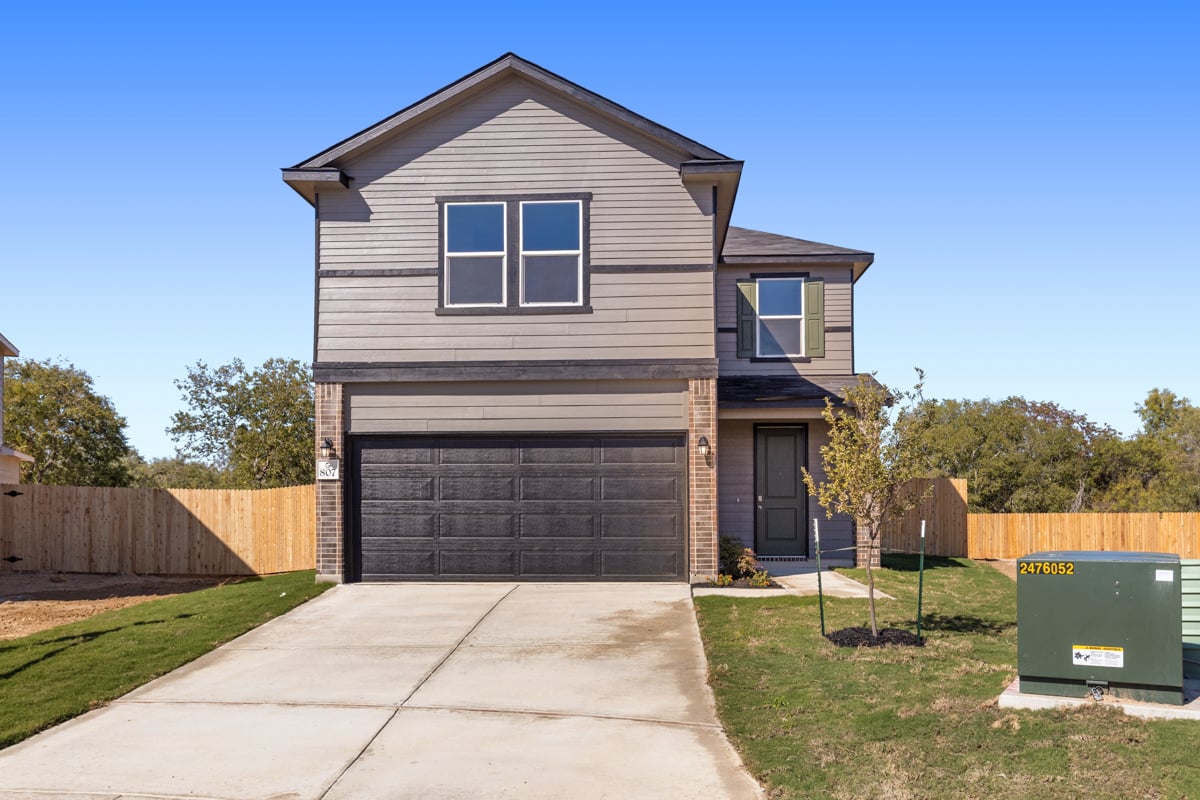
|
Step into style and comfort in this stunning, two-story home, which showcases an open floor plan with 9-ft. first-floor ceilings and ceramic tile flooring at kitchen and great room. The kitchen boasts Woodmont® Dakota Shaker-style 42-in. upper cabinets, Whirlpool® stainless steel appliances, Daltile® tile backsplash, extended breakfast bar and Silestone® countertops in Blanco Maple. Upstairs, the primary bath features upgraded cabinets and a 42-in. garden tub/shower combination with Daltile tile surround. Decorative touches include a Carrara-style entry door, Kwikset® Polo interior door hardware, a soft water loop and wireless security system. An automatic sprinkler system keeps the fully sodded yard pristine. Enjoy the outdoors on the covered back patio.
|
|||||
| 9422 Birch Bark Bend | 091 | 1,780 | 2-Story / 3 Bed / 2.5 Bath / 2-Car Garage | 1909012 | Available Now | $245,255 |

|
This inviting, two-story home showcases an open floor plan with 9-ft. first-floor ceilings and and ceramic tile flooring at baths, kitchen and living room. The kitchen boasts Whirlpool® stainless steel appliances, Woodmont® Dakota Shaker-style 42-in. upper cabinets and Silestone® countertops in Linen Cream. Upstairs, the primary bath offers upgraded cabinets and a 42-in. garden tub/shower combination with Daltile tile surround. Additional highlights include a Carrara-style entry door, Kwikset® Polo interior door hardware and a wireless security system. An automatic sprinkler system keeps the fully sodded yard pristine. |
|||||
| 9406 Birch Bark Bend | 087 | 1,908 | 2-Story / 3 Bed / 2.5 Bath / 2-Car Garage | Available Now | $251,907 | |
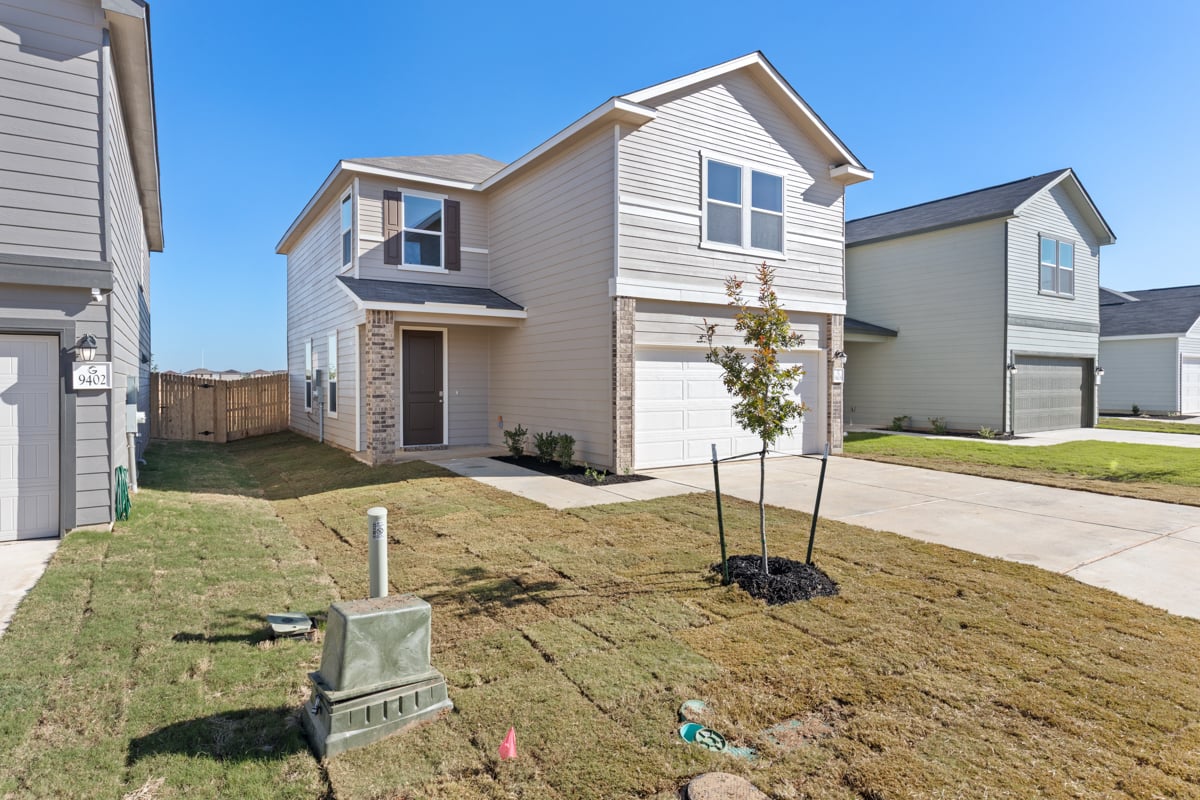
|
This inviting, two-story home showcases an open floor plan with 9-ft. first-floor ceilings and luxury vinyl plank flooring in the baths, kitchen, and great room. The stylish kitchen is equipped with Whirlpool® stainless steel appliances, Woodmont® Dakota Shaker-style 42-in. cabinets, Daltile® tile backsplash, Arctic Pearl granite countertops and an extended breakfast bar. Upstairs, the primary bath features a raised vanity and relaxing 42-in. garden tub/shower combination with Daltile tile surround. Additional highlights include a Carrara-style entry door and Kwikset® Polo interior door hardware. Outdoors, enjoy a fully sodded yard. |
|||||
*See sales counselor for approximate timing required for move-in ready homes.
| Address | Homesite # | Sq. Ft. | Description | MLS# | Availability | Price |
|---|---|---|---|---|---|---|
| 4141 Woodside Dr. | 027 | 1,604 | 1-Story / 3 Bed / 2 Bath / 2-Car Garage | 1871547 | Available Now | $244,398 |
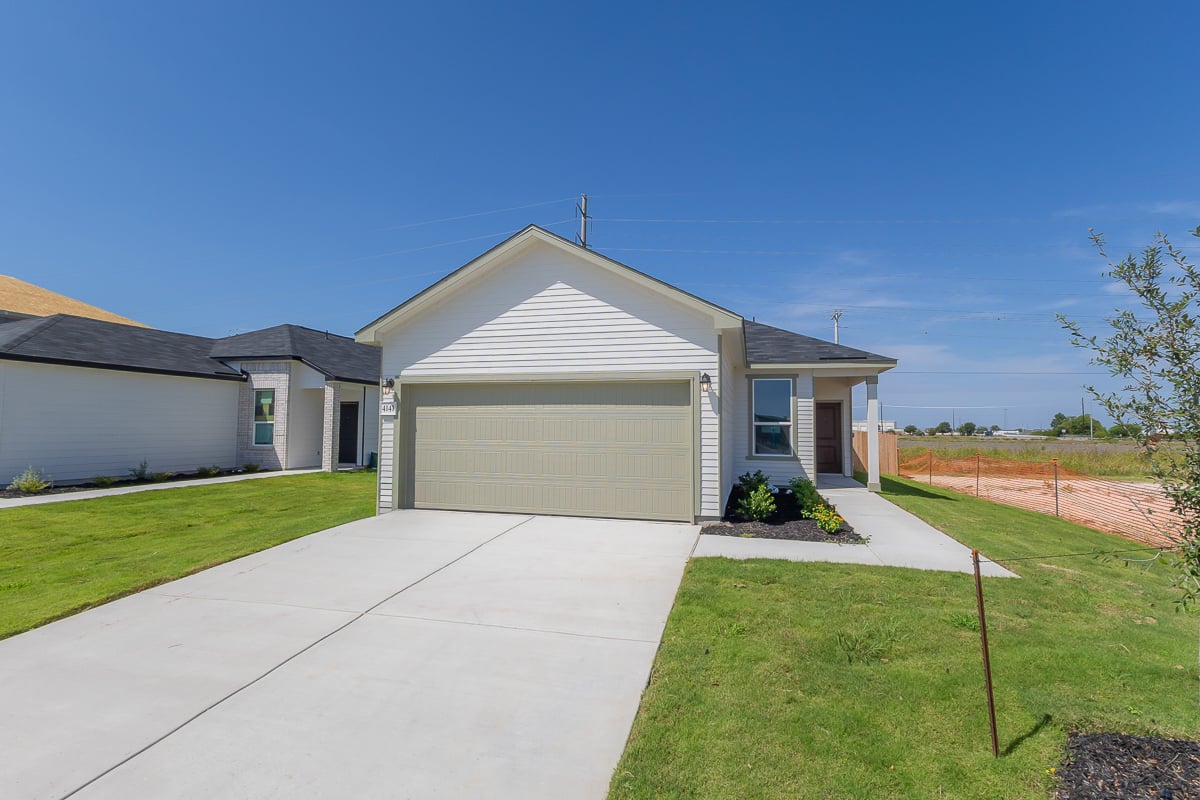
|
Step into comfort and style in this charming, single-story home, which showcases an open floor plan with 9-ft. ceilings and Stella Vista® ceramic tile flooring at baths, kitchen and great room. The kitchen boasts Whirlpool® stainless steel appliances, Woodmont® Belmont 42-in. upper cabinets, granite countertops and an extended breakfast bar for casual dining. The primary bath features upgraded cabinets and a 42-in. garden tub/shower combination with elegant Daltile® tile surround. Additional highlights include a Carrara-style entry door, Kwikset® Polo interior door hardware and a wireless security system. An automatic sprinkler system keeps the fully sodded yard pristine.
|
|||||
| 4112 Sunfield Dr. | 014 | 1,604 | 1-Story / 3 Bed / 2 Bath / 2-Car Garage | 1875597 | Available Now | $240,745 |
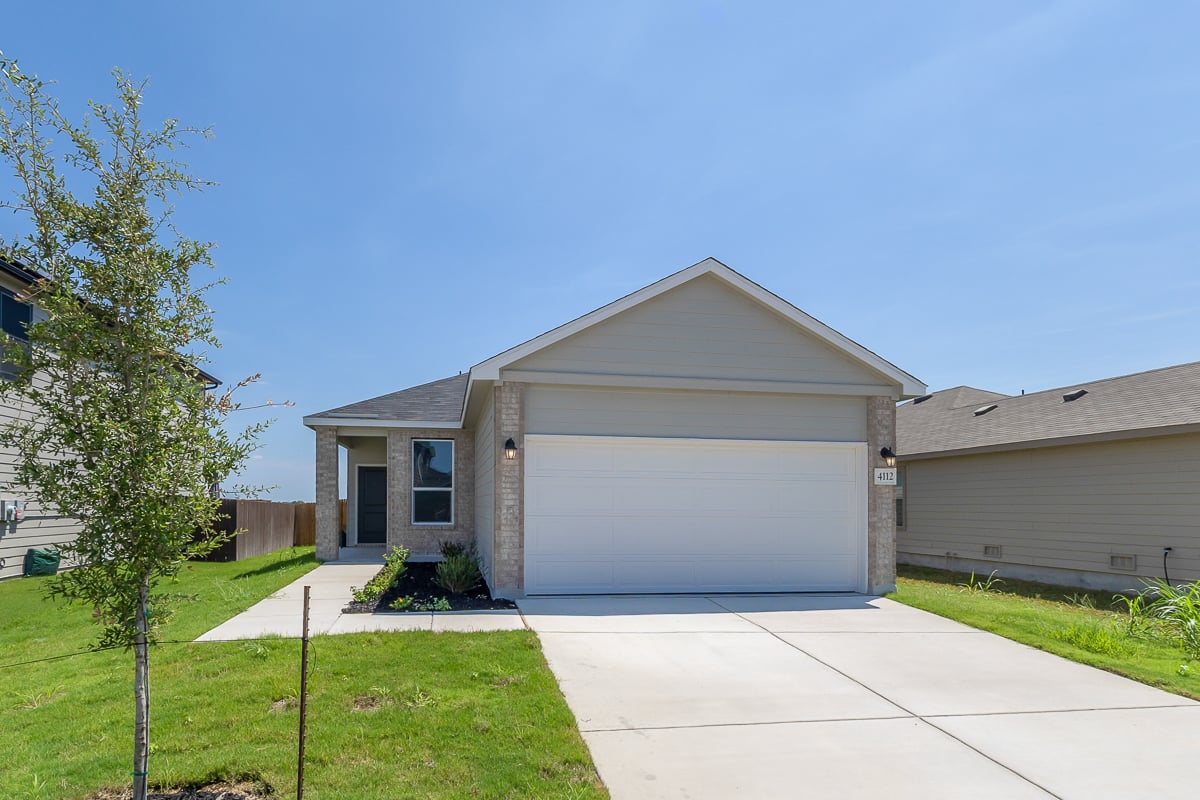
|
This stunning, single-story home showcases an open floor plan with 9-ft. ceilings and luxury vinyl plank flooring at baths, great room and kitchen. A den with French doors provides a private retreat. The kitchen is equipped with Whirlpool® stainless steel appliances, Woodmont® Cody 42-in. upper cabinets, an extended breakfast bar, stylish Daltile® tile backsplash and Silestone® countertops in Helix. The primary bath offers upgraded cabinets and a luxurious 42-in. garden tub/shower combination with Daltile tile surround. Additional highlights include a Carrara-style entry door, Kwikset® Polo interior door hardware and wireless security system. An automatic sprinkler system keeps the fully sodded yard pristine.
|
|||||
| 417 Panther Pass | 017 | 2,100 | 2-Story / 3 Bed / 2.5 Bath / 2-Car Garage | 1860934 | Available Now | $250,106 |
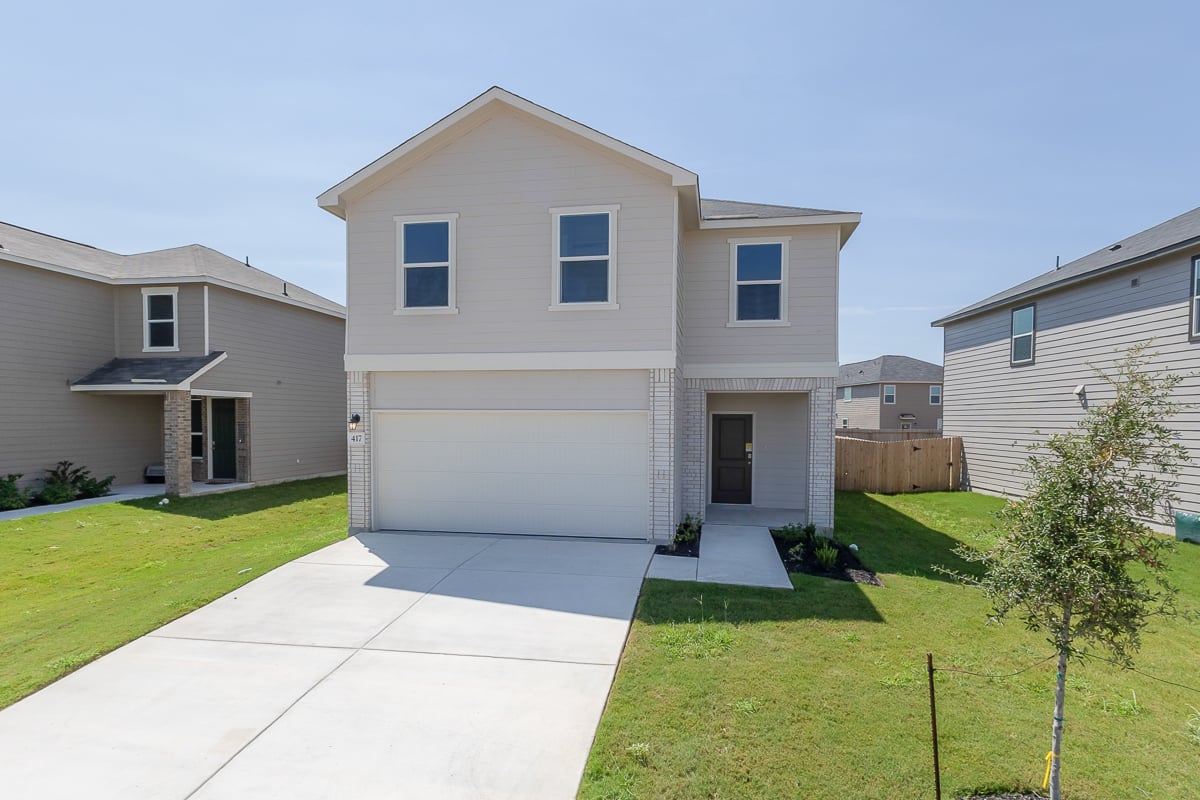
|
This charming, two-story home showcases an open floor plan with 9-ft. first-floor ceilings. The kitchen boasts Whirlpool® stainless steel appliances, Woodmont® Belmont 42-in. upper cabinets, beautiful Daltile® tile backsplash, an extended breakfast bar and stunning Arctic Pearl granite countertops. Upstairs, the primary bath offers upgraded cabinets and a spacious 42-in. shower with Daltile tile surround. Decorative touches include a Carrara-style entry door, Kwikset® Polo interior door hardware and durable luxury vinyl plank flooring at baths, kitchen and great room. Enjoy the convenience of a wireless security system. An automatic sprinkler system keeps the fully sodded yard pristine.
|
|||||
| 421 Horizon Pl. | 030 | 1,523 | 1-Story / 3 Bed / 2 Bath / 2-Car Garage | 1840730 | Available Now | $265,841 |
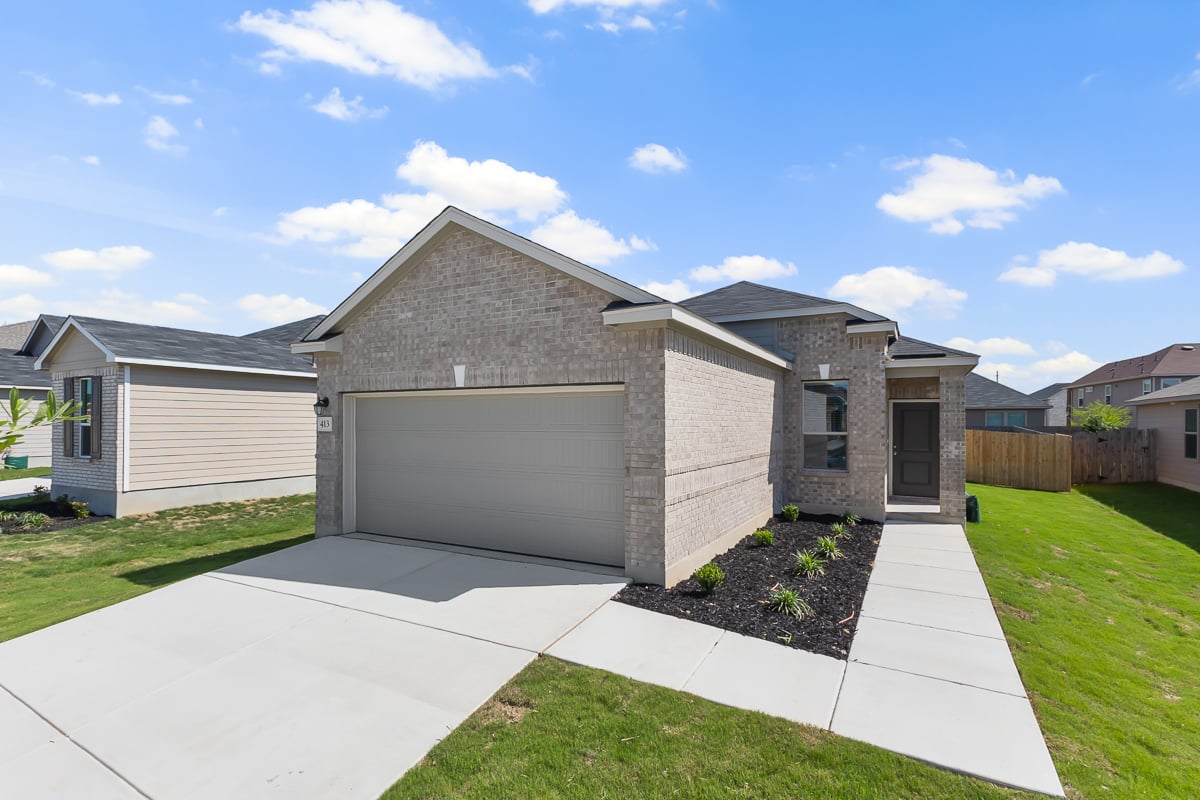
|
Come see this lovely, single-story home, which showcases an open floor plan with ceramic tile flooring, expansive 9-ft. ceilings and an inviting great room. Whip up culinary masterpieces in the stylish kitchen, which boasts Woodmont® Dakota Shaker-style cabinets, a Moen® high-arc faucet, granite countertops, Emser® Cavanite™ tile backsplash and Whirlpool® stainless steel appliances, including a microwave/hood combination. The primary bath features a luxurious 42-in. walk-in shower with tile surround. Other highlights include a wireless security system and exterior glass-panel door with blind insert. Outdoors, a full sprinkler system provides effortless lawn maintenance.
|
|||||
| 405 Panther Way | 24 | 1,242 | 1-Story / 4 Bed / 2 Bath / 2-Car Garage | 1843558 | Available Now | $275,223 |
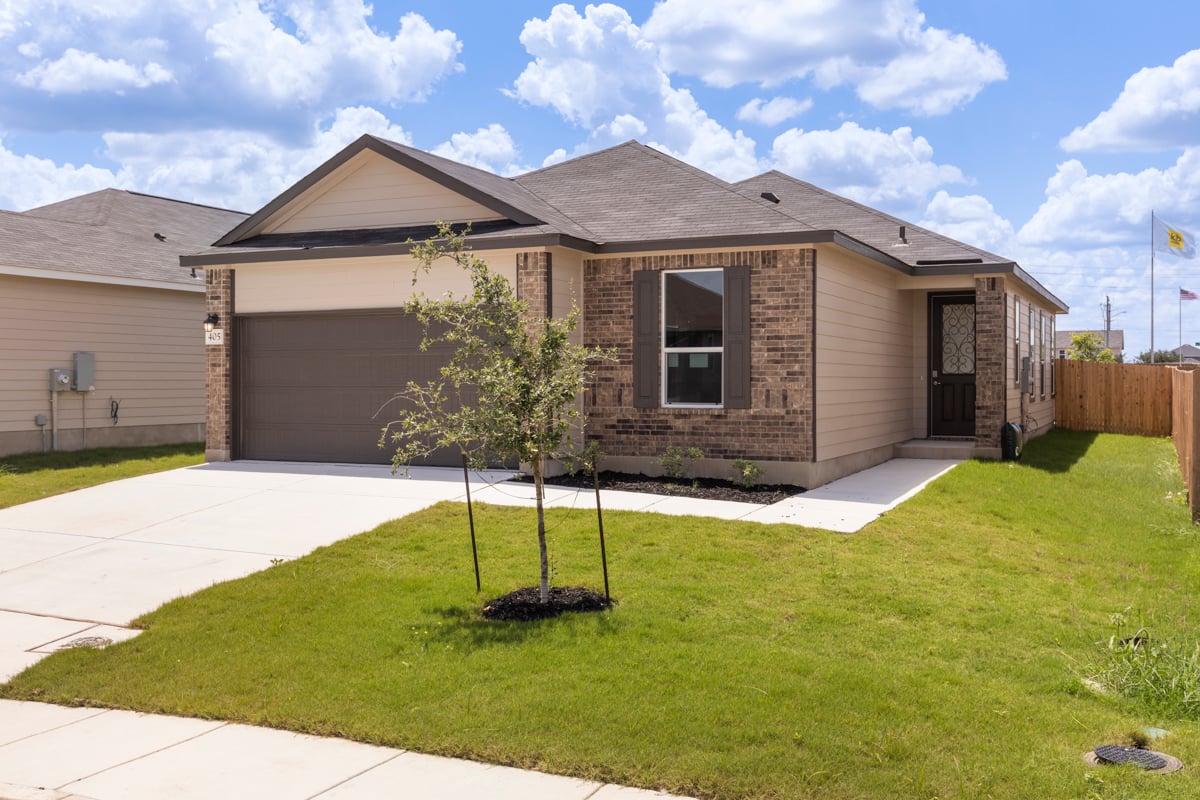
|
Come see this stunning, single-story home showcasing an open floor plan with 9-ft. ceilings. The kitchen boasts Whirlpool® stainless steel appliances, Woodmont® Dakota Shaker-style 42-in. upper cabinets, Daltile® tile backsplash, an extended breakfast bar, Silestone® countertops in Grey Expo and a Moen® high-arc faucet. The primary bath features a raised vanity, upgraded cabinets and 42-in. shower with Daltile tile surround. Decorative touches include a Texas Star entry door and ceramic tile flooring at great room, kitchen and primary bath. Enjoy the convenience of a wireless security system and automatic sprinkler system.
|
|||||
| 3905 Woodside Dr. | 1 | 1,242 | 1-Story / 3 Bed / 2 Bath / 2-Car Garage | 1915942 | Available Now | $218,817 |
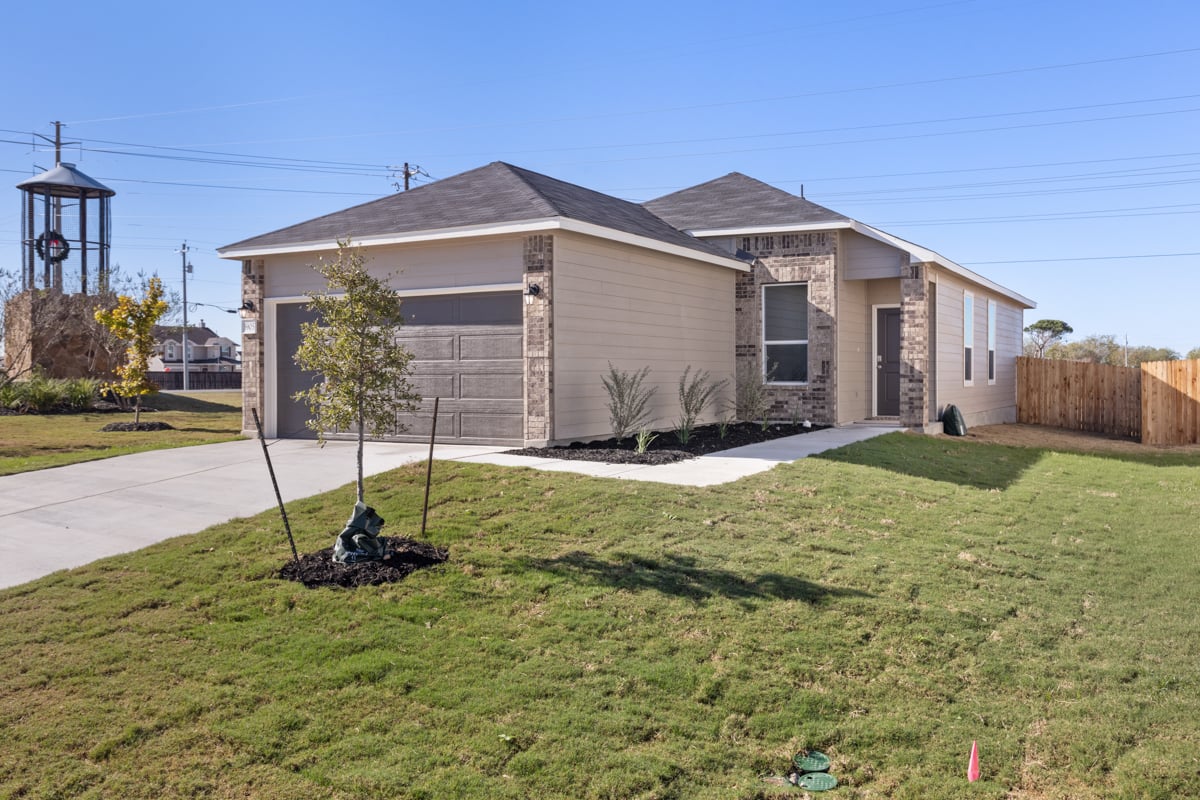
|
Step into comfort and style with this thoughtfully designed, single-story home, which showcases an open floor plan with elegant 9-ft. ceilings and a Carrara style entry door. The kitchen boasts Whirlpool® stainless steel appliances, Woodmont® Cody 42-in. upper cabinets, Daltile® tile backsplash and Arctic Pearl granite countertops. The primary bath features a raised vanity and 42-in. garden tub/shower combination with beautiful Daltile tile surround. Additional highlights include Kwikset® Polo interior door hardware, ceramic tile flooring, a soft water loop and wireless security system. An automatic sprinkler system keeps the fully sodded yard pristine. |
|||||
| 4148 Briar Park | 045 | 1,242 | 1-Story / 3 Bed / 2 Bath / 2-Car Garage | 1884080 | Available Now | $230,559 |
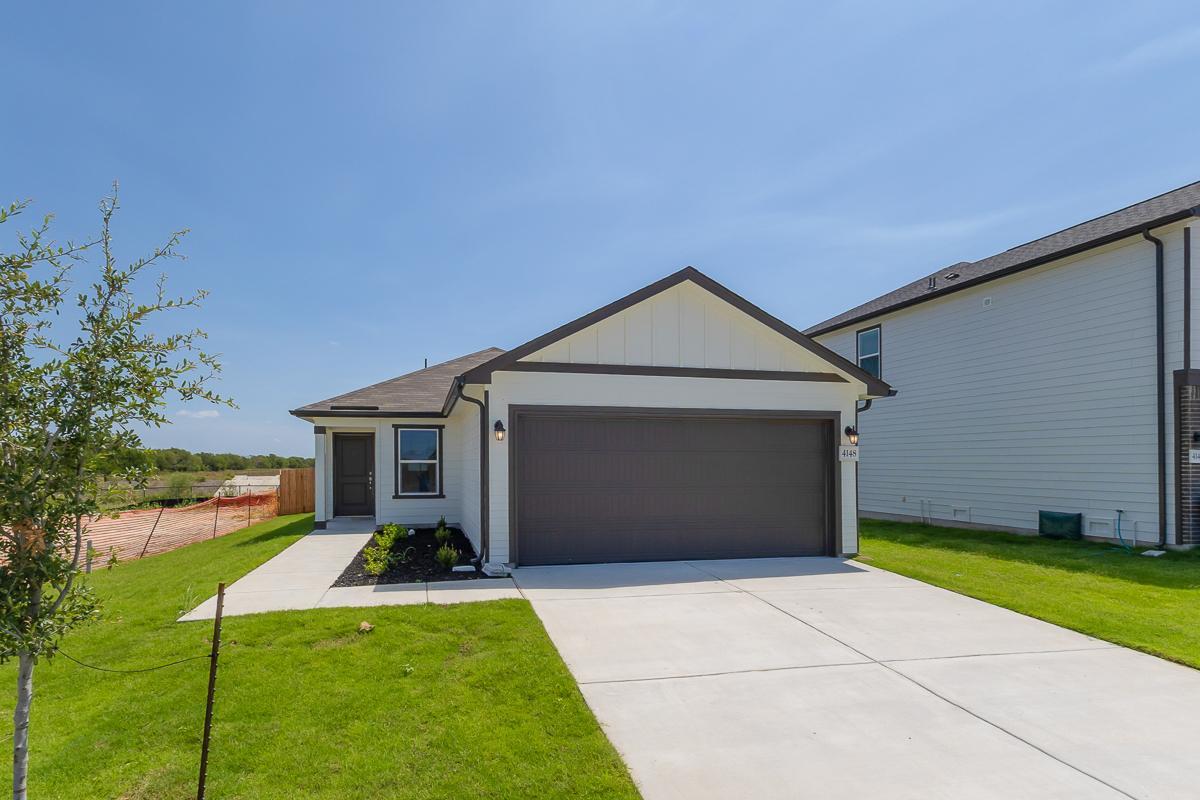
|
This inviting, single-story home showcases an open floor plan with luxury vinyl plank flooring at kitchen, living room and secondary bath. The kitchen boasts Whirlpool® stainless steel appliances, a side-by-side refrigerator, Woodmont® Cody 42-in. upper cabinets and a Daltile® tile backsplash. The primary bath features Daltile ceramic tile flooring, a raised vanity and 42-in. shower with Daltile tile surround. Additional highlights include a Carrara-style entry door, Kwikset® Polo interior door hardware and soft water loop. Enjoy the outdoors on the covered back patio. Whole-house gutters help keep the fully sodded yard pristine.
|
|||||
| 4117 Woodside Dr. | 021 | 2,245 | 2-Story / 3 Bed / 2.5 Bath / 2-Car Garage | 1908058 | Available Now | $253,753 |
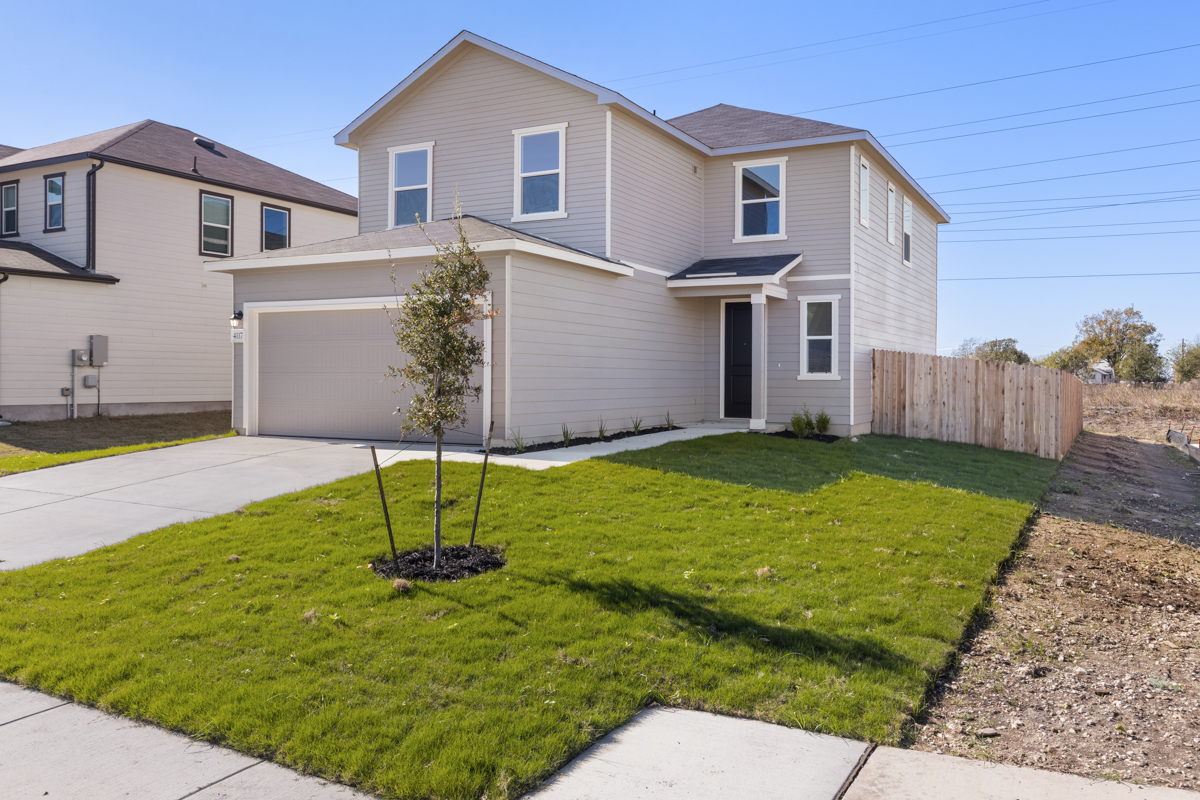
|
This beautifully designed, two-story home showcases an open floor plan with 9-ft. first-floor ceilings and a versatile den with elegant French doors. The kitchen boasts Whirlpool® stainless steel appliances, Woodmont® Cody 42-in. upper cabinets, a Moen® faucet and extended breakfast bar for casual dining. Upstairs, relax in the spacious primary bath, which features a raised vanity and 42-in. garden tub/shower combination with stylish Daltile® tile surround. Additional highlights include a Carrara-style entry door, Kwikset® Polo interior door hardware, wireless security system and luxury vinyl plank flooring at key areas. An automatic sprinkler system keeps the fully sodded yard pristine. |
|||||
| 3909 Woodside Dr. | 2 | 2,100 | 2-Story / 3 Bed / 2.5 Bath / 2-Car Garage | 1908066 | Available Now | $242,642 |
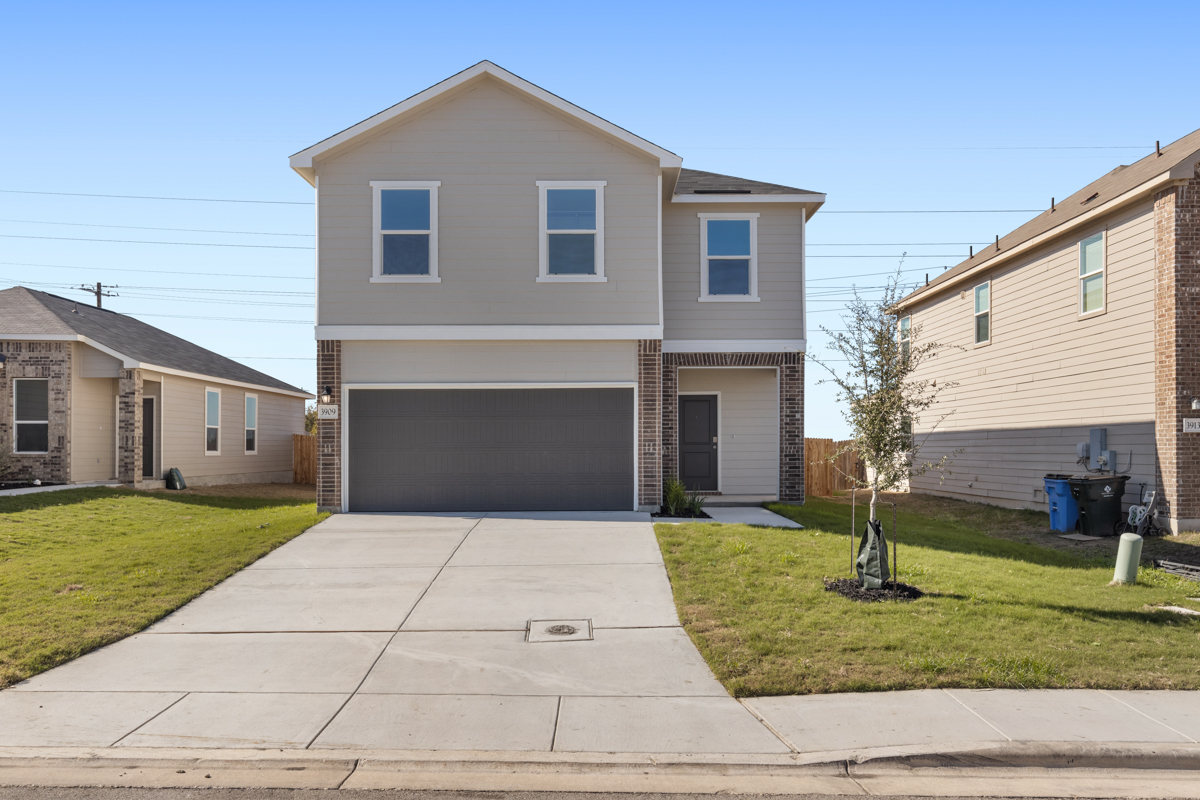
|
Step into comfort and style in this stunning, two-story home, which showcases an open floor plan with 9-ft. first-floor ceilings and ceramic tile flooring at kitchen, living room and baths. The kitchen boasts Whirlpool® stainless steel appliances, Woodmont® Cody 42-in. upper cabinets, a Moen® faucet and Silestone® countertops in Linen Cream. Upstairs, the primary bath features upgraded cabinets and a 42-in. garden tub/shower combination with Daltile® tile surround. Additional highlights include a Carrara-style entry door, Kwikset® Polo interior door hardware, wireless security system and soft water loop. An automatic sprinkler system keeps the fully sodded yard pristine. |
|||||
| 4121 Woodside Dr. | 022 | 1,416 | 1-Story / 3 Bed / 2 Bath / 2-Car Garage | 1912994 | Available Now | $226,595 |
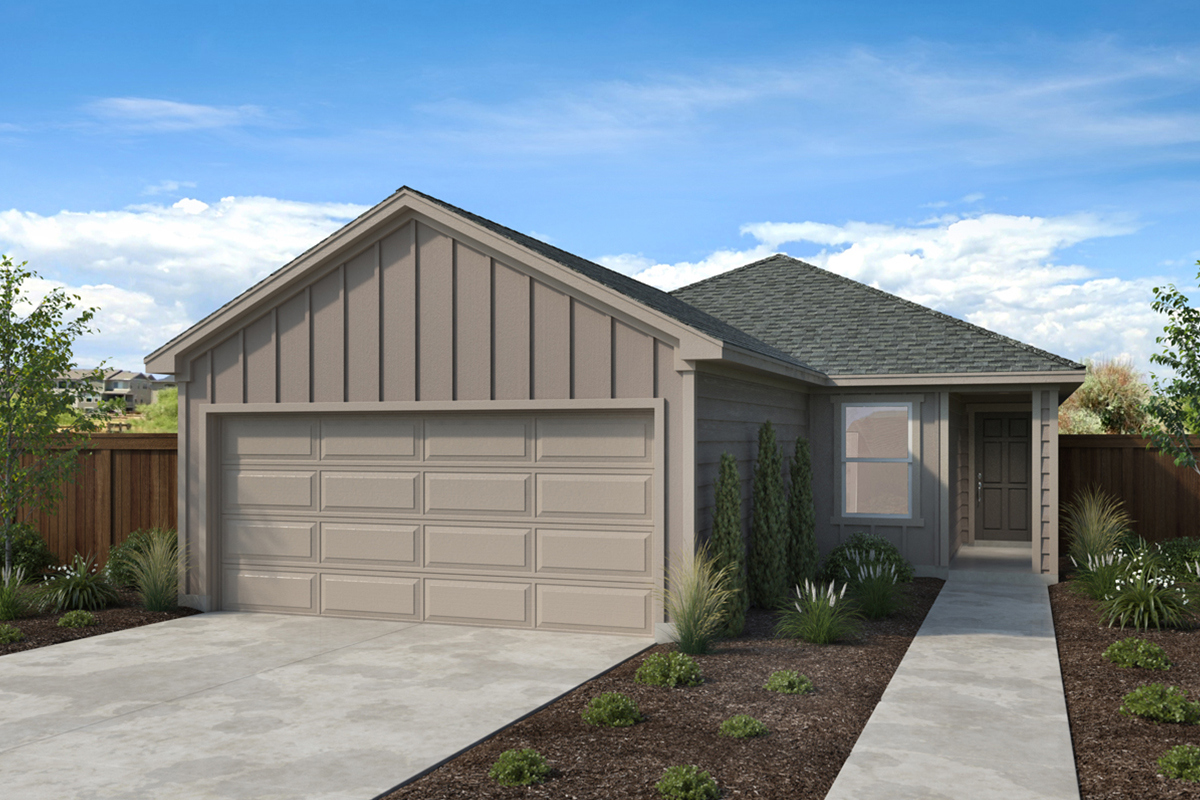
|
This beautiful, single-story home showcases an open floor plan with 9-ft. first-floor ceilings and ceramic tile flooring at kitchen, baths and great room. The kitchen boasts Whirlpool® stainless steel appliances, Woodmont® Belmont 42-in. upper cabinets, granite countertops and an extended breakfast bar for casual dining. The primary bath features upgraded cabinets and a 42-in. garden tub/shower combination with Daltile® tile surround. Additional highlights include a Carrara-style entry door, Kwikset® Polo interior door hardware and wireless security system. An automatic sprinkler system keeps the fully sodded yard pristine. |
|||||
*See sales counselor for approximate timing required for move-in ready homes.