| Price | |
| Stories | |
| Sq. Footage | |
| Bedrooms | |
| Baths | |
| Garage | -car |
-
Communities:

Move-In Ready Homes
| Address | Homesite # | Sq. Ft. | Description | MLS# | Availability | Price |
|---|---|---|---|---|---|---|
| 111 Moonlight Pl. | 091 | 1,373 | 2-Story / 3 Bed / 2.5 Bath / 2-Car Garage | Available Now |
$455,427
Plus cost of solar * |
|
| 2172 Heavenly St. | 014 | 1,622 | 2-Story / 3 Bed / 2.5 Bath / 2-Car Garage | Available Now |
$474,812
Plus cost of solar * |
|
| 2108 Heavenly St. | 006 | 1,652 | 2-Story / 3 Bed / 2.5 Bath / 2-Car Garage | Available Now |
$501,967
Plus cost of solar * |
|
| 2092 Heavenly St. | 004 | 1,507 | 2-Story / 3 Bed / 2.5 Bath / 2-Car Garage | Available Now |
$477,041
Plus cost of solar * |
| Address | Homesite # | Sq. Ft. | Description | MLS# | Availability | Price |
|---|---|---|---|---|---|---|
| 1352 Redford Way | 593 | 2,388 | 2-Story / 4 Bed / 3 Bath / 2-Car Garage | Available Now | $599,000 |
| Address | Homesite # | Sq. Ft. | Description | MLS# | Availability | Price |
|---|---|---|---|---|---|---|
| 1532 Tucker Swallow Dr. | 020 | 1,608 | 1-Story / 3 Bed / 2 Bath / 2-Car Garage | Available Now | $687,795 | |
| 1568 Tucker Swallow Dr. | 17 | 2,622 | 2-Story / 4 Bed / 2.5 Bath / 2-Car Garage | Available Now | $847,182 |
| Address | Homesite # | Sq. Ft. | Description | MLS# | Availability | Price |
|---|---|---|---|---|---|---|
| 7745 Silver Pond Way | 006 | 1,824 | 2-Story / 4 Bed / 3 Bath / 2-Car Garage | Available Now | $610,033 |
| Address | Homesite # | Sq. Ft. | Description | MLS# | Availability | Price |
|---|---|---|---|---|---|---|
| 1456 Carp Way | 164 | 2,391 | 2-Story / 4 Bed / 3 Bath / 2-Car Garage | Available Now |
$648,041
Plus cost of solar * |
|
| 1524 Bluegill Way | 235 | 2,188 | 1-Story / 3 Bed / 2 Bath / 2-Car Garage | Available Now |
$630,077
Plus cost of solar * |
|
| 1520 Bluegill Way | 234 | 2,391 | 2-Story / 4 Bed / 3 Bath / 2-Car Garage | Available Now |
$666,564
Plus cost of solar * |
|
| 1516 Bluegill Way | 233 | 1,685 | 1-Story / 3 Bed / 2 Bath / 2-Car Garage | Available Now |
$613,563
Plus cost of solar * |
| Address | Homesite # | Sq. Ft. | Description | MLS# | Availability | Price |
|---|---|---|---|---|---|---|
| 3117 Arbor View Ct. | 013 | 1,838 | 2-Story / 3 Bed / 2.5 Bath / 2-Car Garage | Available Now |
$704,699
Plus cost of solar * |
|
| 3144 Arbor View Dr. | 096 | 1,652 | 2-Story / 3 Bed / 2.5 Bath / 2-Car Garage | Available Now |
$681,816
Plus cost of solar * |
|
| 4520 Blacktail Way | 104 | 2,078 | 2-Story / 4 Bed / 2.5 Bath / 2-Car Garage | Available Now |
$732,884
Plus cost of solar * |
|
| 4529 Deer Point Ct. | 130 | 2,355 | 2-Story / 4 Bed / 2.5 Bath / 2-Car Garage | Available Now |
$785,778
Plus cost of solar * |
| Address | Homesite # | Sq. Ft. | Description | MLS# | Availability | Price |
|---|---|---|---|---|---|---|
| 10167 Ramy Cir. | 136 | 2,713 | 2-Story / 4 Bed / 2.5 Bath / 2-Car Garage | Available Now |
$773,057
Plus cost of solar * |
|
| 10296 Garmont Way | 201 | 1,550 | 1-Story / 3 Bed / 2 Bath / 2-Car Garage | Available Now |
$606,890
Plus cost of solar * |
|
| 10288 Garmont Way | 203 | 2,713 | 2-Story / 4 Bed / 2.5 Bath / 2-Car Garage | Available Now |
$748,909
Plus cost of solar * |
|
| 10271 Garmont Way | 214 | 1,886 | 1-Story / 3 Bed / 2 Bath / 2-Car Garage | Available Now |
$648,367
Plus cost of solar * |
| Address | Homesite # | Sq. Ft. | Description | MLS# | Availability | Price |
|---|---|---|---|---|---|---|
| 8817 J Sheehan St. | 079 | 2,049 | 2-Story / 3 Bed / 2 Bath / 2-Car Garage | Available Now |
$568,271
Plus cost of solar * |
|
| 8881 J Sheehan St. | 009 | 2,111 | 2-Story / 3 Bed / 2 Bath / 2-Car Garage | Available Now |
$602,769
Plus cost of solar * |
|
| 8821 J Sheehan St. | 080 | 1,885 | 2-Story / 3 Bed / 2 Bath / 2-Car Garage | Available Now |
$547,203
Plus cost of solar * |
| Address | Homesite # | Sq. Ft. | Description | MLS# | Availability | Price |
|---|---|---|---|---|---|---|
| 8473 Kissa Cir. | 239 | 3,061 | 2-Story / 5 Bed / 3 Bath / 2-Car Garage | Available Now |
$804,393
Plus cost of solar * |
|
| 8466 Kissa Cir. | 268 | 3,061 | 2-Story / 5 Bed / 3 Bath / 2-Car Garage | Available Now |
$823,840
Plus cost of solar * |
|
| 8470 Kissa Cir. | 267 | 2,551 | 1-Story / 4 Bed / 2 Bath / 2-Car Garage | Available Now |
$754,004
Plus cost of solar * |
|
| 8536 Kissa Cir. | 259 | 2,551 | 1-Story / 4 Bed / 2 Bath / 2-Car Garage | Available Now |
$729,443
Plus cost of solar * |
| Address | Homesite # | Sq. Ft. | Description | MLS# | Availability | Price |
|---|---|---|---|---|---|---|
| 10332 Dal Ct. | 900 | 1,738 | 1-Story / 3 Bed / 2 Bath / 2-Car Garage | Available Now |
$626,386
Plus cost of solar * |
|
| 10328 W. Hema Way | 837 | 1,738 | 1-Story / 3 Bed / 2 Bath / 2-Car Garage | Available Now |
$613,062
Plus cost of solar * |
|
| 10324 W. Hema Way | 836 | 1,824 | 1-Story / 3 Bed / 2 Bath / 2-Car Garage | Available Now |
$630,392
Plus cost of solar * |
| Address | Homesite # | Sq. Ft. | Description | MLS# | Availability | Price |
|---|---|---|---|---|---|---|
| 7878 Stone Ranch Dr. | 036 | 2,515 | 1-Story / 4 Bed / 2 Bath / 2-Car Garage | Available Now |
$907,822
Plus cost of solar * |
|
| 7850 Stone Ranch Dr. | 035 | 2,321 | 1-Story / 4 Bed / 2 Bath / 2-Car Garage | Available Now |
$871,752
Plus cost of solar * |
| Address | Homesite # | Sq. Ft. | Description | MLS# | Availability | Price |
|---|---|---|---|---|---|---|
| 3489 Misty Lake Dr. | 072 | 2,126 | 2-Story / 3 Bed / 2.5 Bath / 2-Car Garage | Available Now |
$547,350
Plus cost of solar * |
|
| 3485 Misty Lake Dr. | 071 | 1,850 | 2-Story / 3 Bed / 2.5 Bath / 2-Car Garage | Available Now |
$502,297
Plus cost of solar * |
|
| 3477 Misty Lake Dr. | 069 | 1,850 | 2-Story / 3 Bed / 2.5 Bath / 2-Car Garage | Available Now |
$494,474
Plus cost of solar * |
|
| 3457 Misty Lake Dr. | 064 | 2,802 | 2-Story / 5 Bed / 3 Bath / 2-Car Garage | Available Now |
$619,849
Plus cost of solar * |
| Address | Homesite # | Sq. Ft. | Description | MLS# | Availability | Price |
|---|---|---|---|---|---|---|
| 10350 South Solvita Way | 784 | 1,552 | 1-Story / 3 Bed / 2 Bath / 2-Car Garage | Available Now |
$625,790
Plus cost of solar * |
|
| 10346 South Solvita Way | 783 | 1,836 | 2-Story / 4 Bed / 3 Bath / 2-Car Garage | Available Now |
$742,475
Plus cost of solar * |
| Address | Homesite # | Sq. Ft. | Description | MLS# | Availability | Price |
|---|---|---|---|---|---|---|
| 3616 Parc Villa Cir. | 024 | 1,587 | 2-Story / 3 Bed / 2.5 Bath / 2-Car Garage | Available Now |
$498,800
Plus cost of solar * |
| Address | Homesite # | Sq. Ft. | Description | MLS# | Availability | Price |
|---|---|---|---|---|---|---|
| 1186 Bengal Loop | 085 | 1,688 | 2-Story / 3 Bed / 2.5 Bath / 2-Car Garage | Available Now |
$539,914
Plus cost of solar * |
|
| 1184 Bengal Loop | 084 | 1,787 | 2-Story / 3 Bed / 2.5 Bath / 2-Car Garage | Available Now |
$575,807
Plus cost of solar * |
|
| 1116 Bengal Loop | 025 | 1,882 | 2-Story / 4 Bed / 2.5 Bath / 2-Car Garage | Available Now |
$559,956
Plus cost of solar * |
|
| 1112 Bengal Loop | 027 | 1,688 | 2-Story / 3 Bed / 2.5 Bath / 2-Car Garage | Available Now |
$529,627
Plus cost of solar * |
|
| 1115 Bengal Loop | 021 | 1,688 | 2-Story / 3 Bed / 2.5 Bath / 2-Car Garage | Available Now |
$527,095
Plus cost of solar * |
|
| 1111 Ashera St. | 016 | 1,570 | 2-Story / 3 Bed / 2.5 Bath / 2-Car Garage | Available Now |
$493,159
Plus cost of solar * |
|
| 1108 Ashera St. | 014 | 1,882 | 2-Story / 4 Bed / 2.5 Bath / 2-Car Garage | Available Now |
$548,849
Plus cost of solar * |
Move-In Ready Homes

| Address | Homesite # | Sq. Ft. | Description | MLS# | Availability | Price |
|---|---|---|---|---|---|---|
| 111 Moonlight Pl. | 091 | 1,373 | 2-Story / 3 Bed / 2.5 Bath / 2-Car Garage | Available Now |
$455,427
Plus cost of solar * |
|
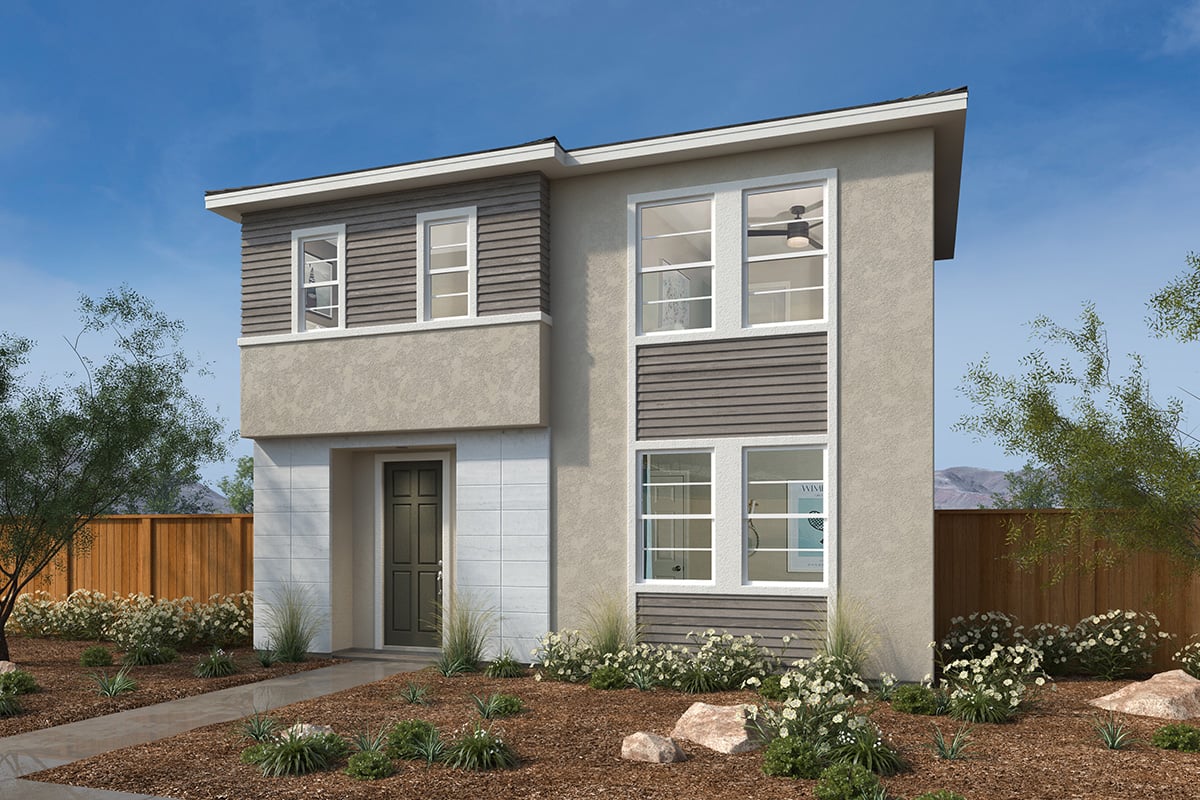
|
This inviting, two-story home showcases an open floor plan with luxury vinyl plank flooring. A large great room provides sliding-glass-door access to the backyard. The modern kitchen boasts sleek cabinets, Iced White quartz countertops, quartz backsplash and an undermount single-basin sink. Upstairs, the primary bedroom features a spacious walk-in closet and connecting bath that includes a dual-sink vanity. |
|||||
| 2172 Heavenly St. | 014 | 1,622 | 2-Story / 3 Bed / 2.5 Bath / 2-Car Garage | Available Now |
$474,812
Plus cost of solar * |
|
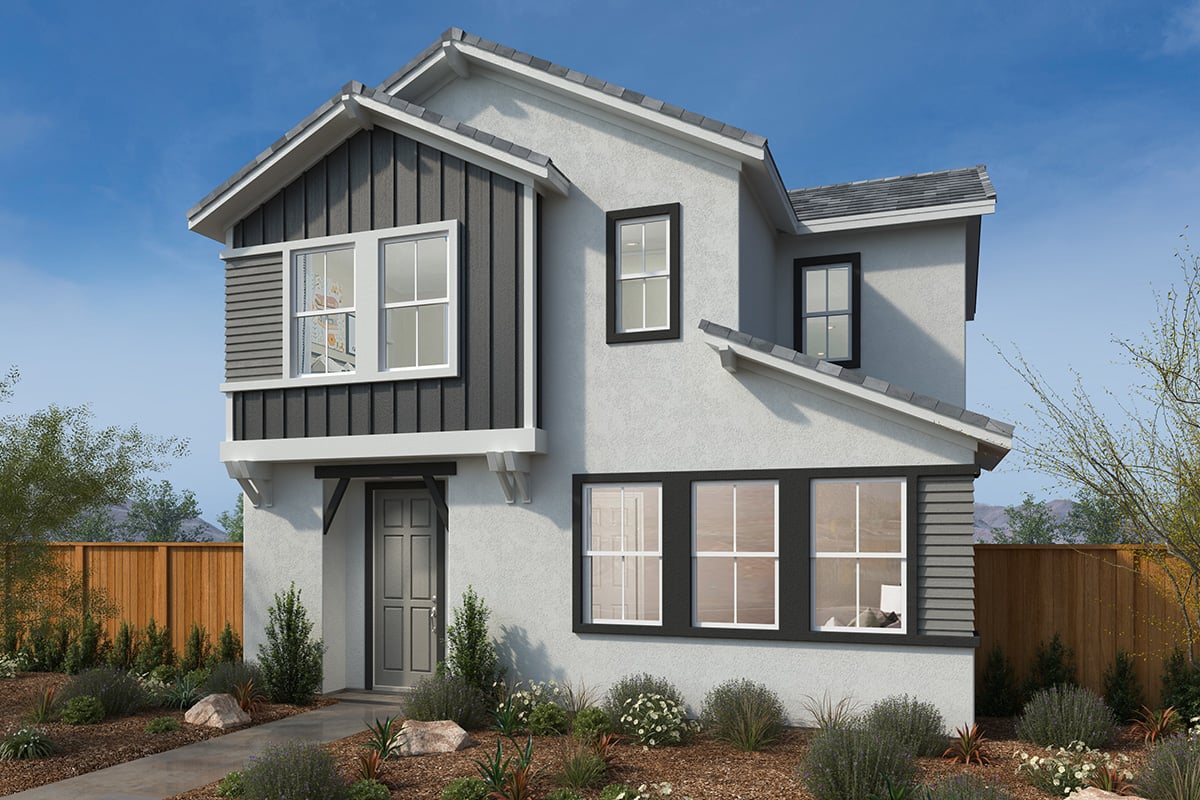
|
Step into modern living with this stunning, two-story home, which showcases an open floor plan with luxury vinyl plank flooring at entry, great room and kitchen. The kitchen boasts stainless steel appliances, elegant Iced White quartz countertops and sleek maple cabinets with satin nickel hardware. Upstairs, the primary bedroom features a walk-in closet and connecting bath that offers stylish brushed nickel finishes and a dual-sink vanity for added comfort. Two linen closets provide additional storage space. Enjoy the luxury of flat screen TV pre-wiring at great room. |
|||||
| 2108 Heavenly St. | 006 | 1,652 | 2-Story / 3 Bed / 2.5 Bath / 2-Car Garage | Available Now |
$501,967
Plus cost of solar * |
|
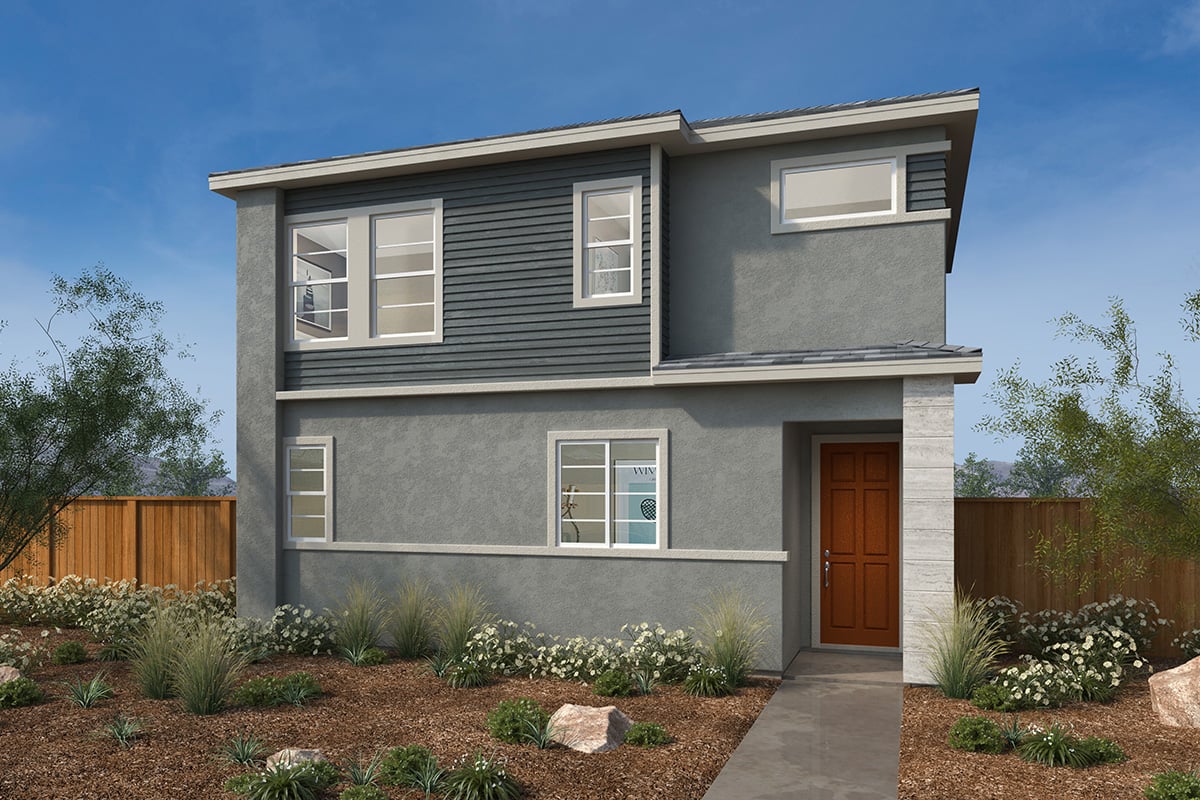
|
This stunning, two-story home showcases an open floor plan with luxury vinyl plank flooring. The contemporary kitchen boasts stainless steel appliances, sleek quartz countertops and elegant cabinets with matte black hardware. Upstairs, a versatile loft offers endless possibilities. The primary suite features plush carpeting, a spacious walk-in closet and connecting bath that includes a dual-sink vanity. Additional highlights include innovative Kwikset® SmartKey™ entry door hardware, flat screen TV pre-wiring at great room and wooden blinds. |
|||||
| 2092 Heavenly St. | 004 | 1,507 | 2-Story / 3 Bed / 2.5 Bath / 2-Car Garage | Available Now |
$477,041
Plus cost of solar * |
|
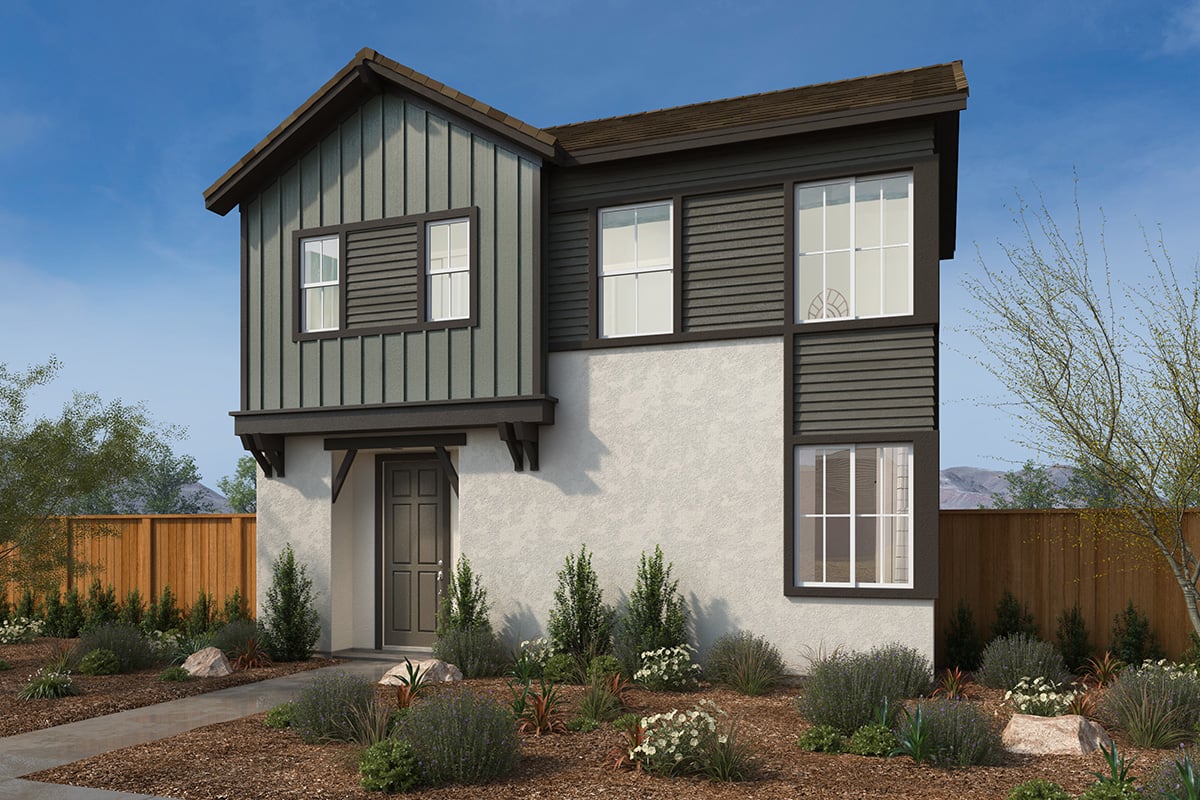
|
Discover modern elegance in this stunning, two-story home, which showcases an open floor plan with luxury vinyl plank flooring at entry, great room and kitchen. The kitchen boasts Iced White quartz countertops, an undermount single-basin stainless steel sink and maple cabinets with satin nickel hardware. Retreat to the primary bedroom, which features a walk-in closet and connecting bath that includes a dual-sink vanity. Additional highlights include window coverings throughout and flat screen TV pre-wiring at great room. |
|||||
*See sales counselor for approximate timing required for move-in ready homes.
| Address | Homesite # | Sq. Ft. | Description | MLS# | Availability | Price |
|---|---|---|---|---|---|---|
| 1352 Redford Way | 593 | 2,388 | 2-Story / 4 Bed / 3 Bath / 2-Car Garage | Available Now | $599,000 | |
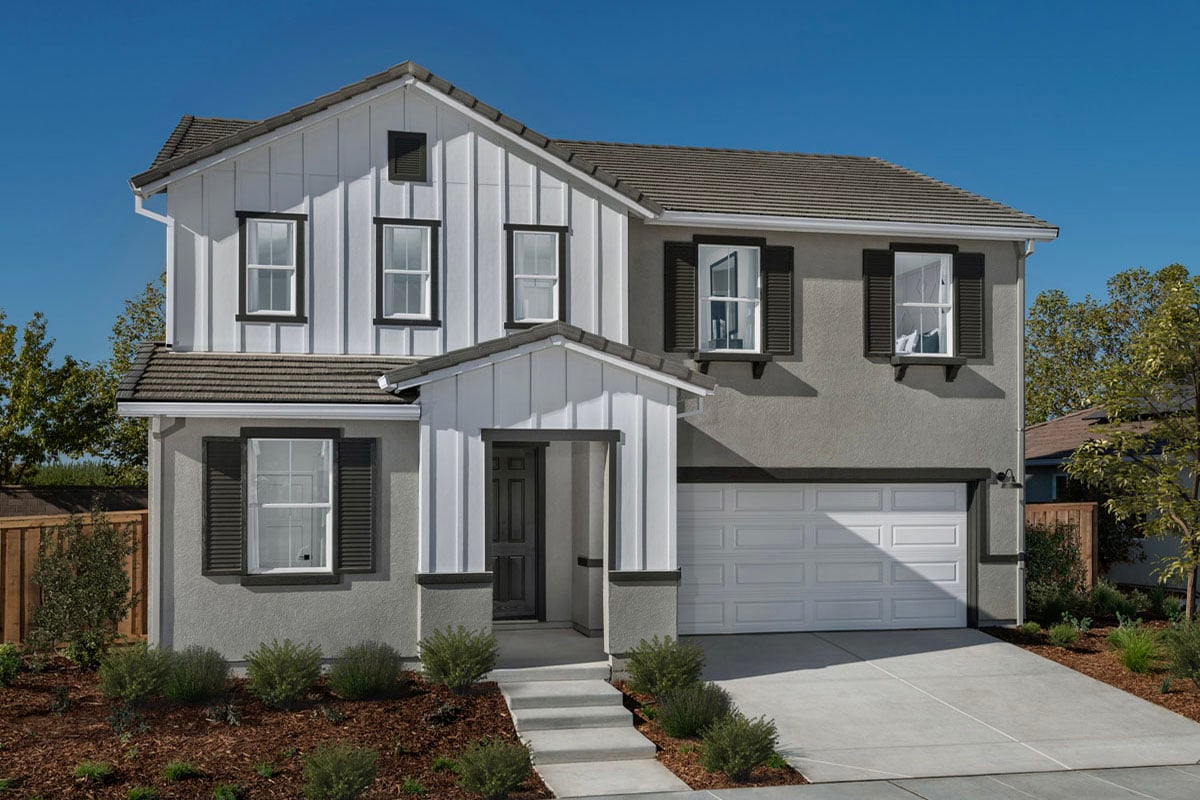
|
This stunning, two-story former model home showcases a spacious open floor plan. The large great room provides sliding glass door access to an extended covered back patio and fully landscaped backyard. The kitchen boasts a walk-in pantry, Shaker-style cabinets, quartz countertops and stainless steel appliances. Upstairs, a versatile loft awaits. The primary bedroom features a walk-in closet and luxurious connecting bath that offers a dual-sink vanity and custom tile. Additional highlights include an open stair rail, under-stair storage, ceiling fans, security system and surround sound. |
|||||
*See sales counselor for approximate timing required for move-in ready homes.
| Address | Homesite # | Sq. Ft. | Description | MLS# | Availability | Price |
|---|---|---|---|---|---|---|
| 1532 Tucker Swallow Dr. | 020 | 1,608 | 1-Story / 3 Bed / 2 Bath / 2-Car Garage | Available Now | $687,795 | |
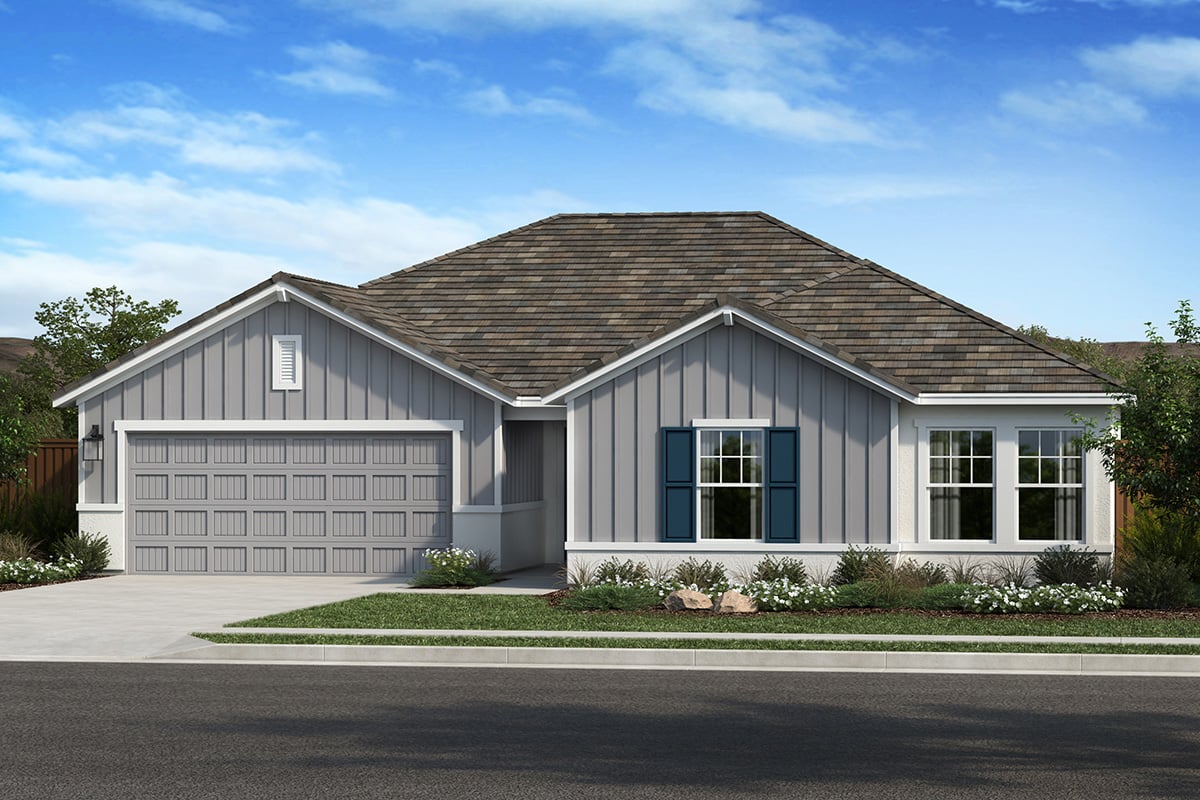
|
We make it easy to view our move-in ready homes with self-guided tours! Ask your sales counselor for more information, so you can see this charming, single-story former model home showcases an open floor plan with 9-ft. ceilings, luxury vinyl plank flooring and a spacious great room. The kitchen boasts stainless steel appliances, maple cabinets, quartz countertops and a walk-in pantry. Retreat to the primary bedroom, which features a connecting bath that includes a dual-sink vanity, custom tile surround and walk-in closet. Additional highlights include window coverings throughout and ceiling fans at great room and primary bedroom. Outdoors, enjoy an extended covered back patio and lush landscaped backyard. |
|||||
| 1568 Tucker Swallow Dr. | 17 | 2,622 | 2-Story / 4 Bed / 2.5 Bath / 2-Car Garage | Available Now | $847,182 | |
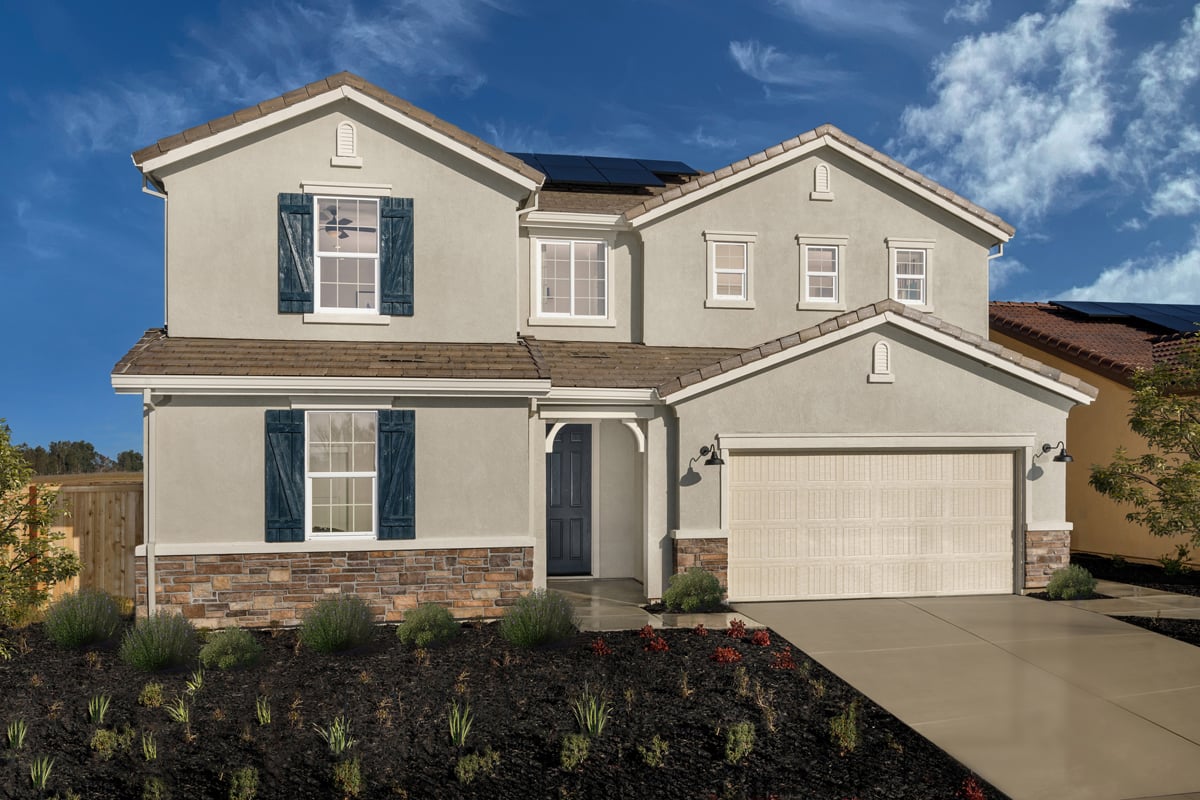
|
We make it easy to view our move-in ready homes with self-guided tours! Ask your sales counselor for more information, so you can see this gorgeous, two-story former model home, which showcases an open floor plan with luxury vinyl plank flooring. The great room offers access to an extended covered back patio. The kitchen boasts quartz countertops, maple cabinets, a cooktop, built-in oven and microwave. Upstairs, a versatile loft provides space for a home office or private retreat. The primary bath features a dual-sink vanity, soaking tub and sizable walk-in closet. Additional highlights include under-stair storage, ceiling fans and window coverings throughout. Outdoors, enjoy a fully landscaped backyard. |
|||||
*See sales counselor for approximate timing required for move-in ready homes.
| Address | Homesite # | Sq. Ft. | Description | MLS# | Availability | Price |
|---|---|---|---|---|---|---|
| 7745 Silver Pond Way | 006 | 1,824 | 2-Story / 4 Bed / 3 Bath / 2-Car Garage | Available Now | $610,033 | |
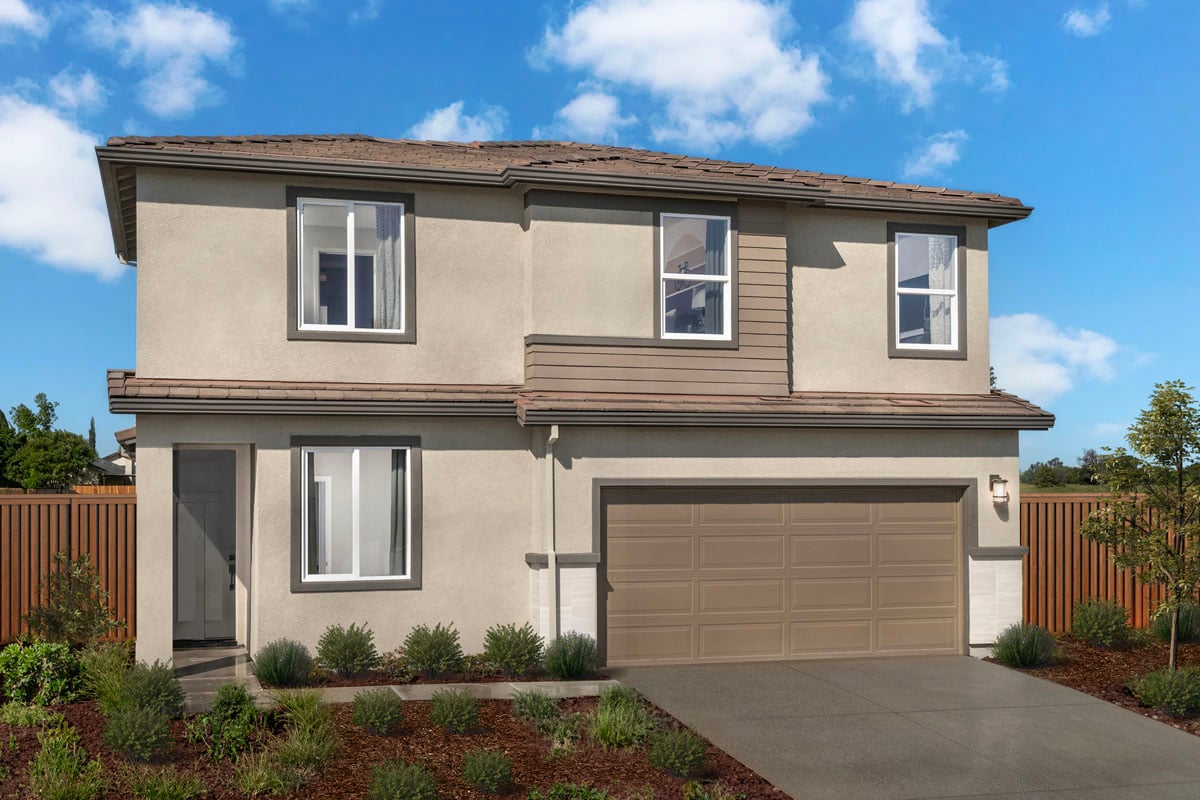
|
We make it easy to view our move-in ready homes with self-guided tours! Ask your sales counselor for more information, so you can see this stunning, two-story former model home, which showcases an open floor plan with wood flooring at entry, great room and kitchen. The great room boasts an 8-ft. sliding glass door that provides access to a fully landscaped backyard. The kitchen is equipped with stainless steel appliances, quartz countertops, full tile backsplash and sleek cabinets with matte black hardware. Upstairs, a versatile loft awaits. The primary bedroom features a walk-in closet and connecting bath that offers a dual-sink vanity and shower with custom tile surround. Additional highlights include an open stair rail, two-tone paint and ceiling fans at great room, loft and primary bedroom. |
|||||
*See sales counselor for approximate timing required for move-in ready homes.
| Address | Homesite # | Sq. Ft. | Description | MLS# | Availability | Price |
|---|---|---|---|---|---|---|
| 1456 Carp Way | 164 | 2,391 | 2-Story / 4 Bed / 3 Bath / 2-Car Garage | Available Now |
$648,041
Plus cost of solar * |
|
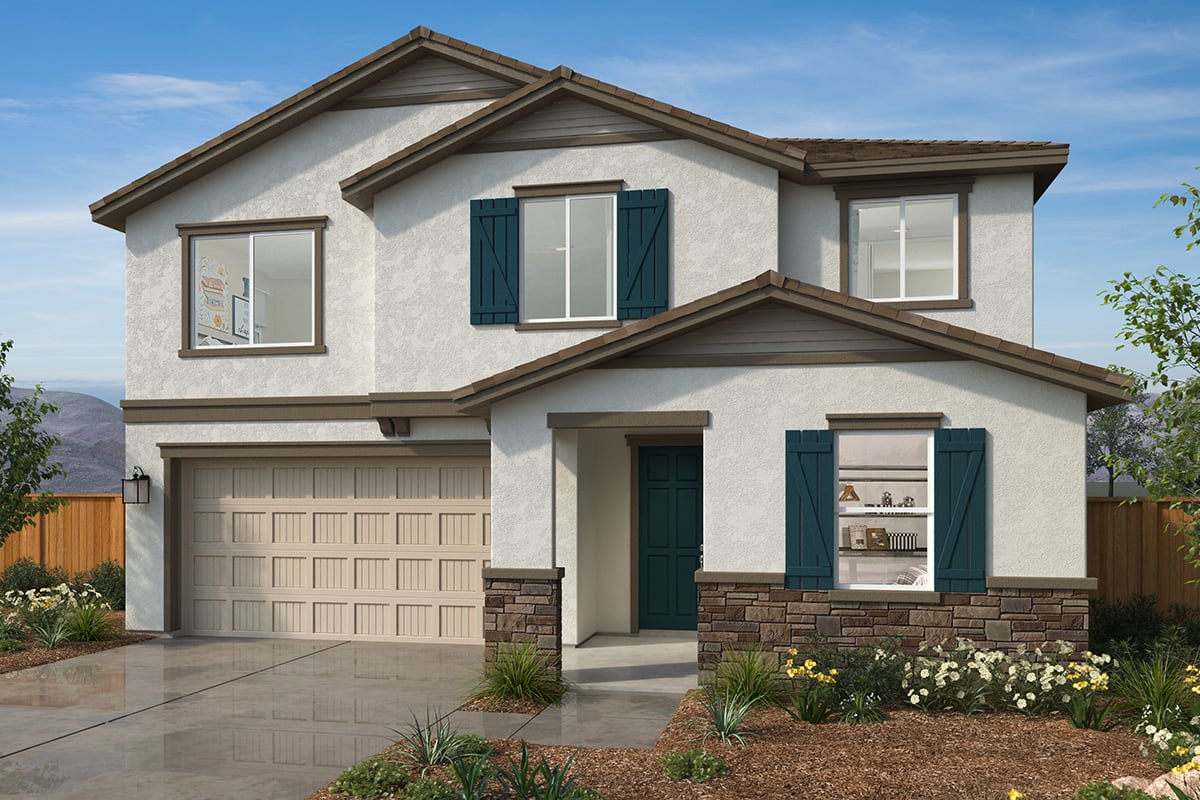
|
We make it easy to view our move-in ready homes with self-guided tours! Ask your sales counselor for more information, so you can see this modern, two-story home a corner homesite. Inside, discover luxury vinyl plank flooring at entry, great room and kitchen. The spacious great room flows into the kitchen, which boasts elegant cabinets, stainless steel appliances and quartz countertops. Upstairs, a versatile loft awaits. The primary bedroom features a walk-in closet, tub, separate shower and dual-sink vanity. Enjoy the convenience of extra storage space under stairs. |
|||||
| 1524 Bluegill Way | 235 | 2,188 | 1-Story / 3 Bed / 2 Bath / 2-Car Garage | Available Now |
$630,077
Plus cost of solar * |
|
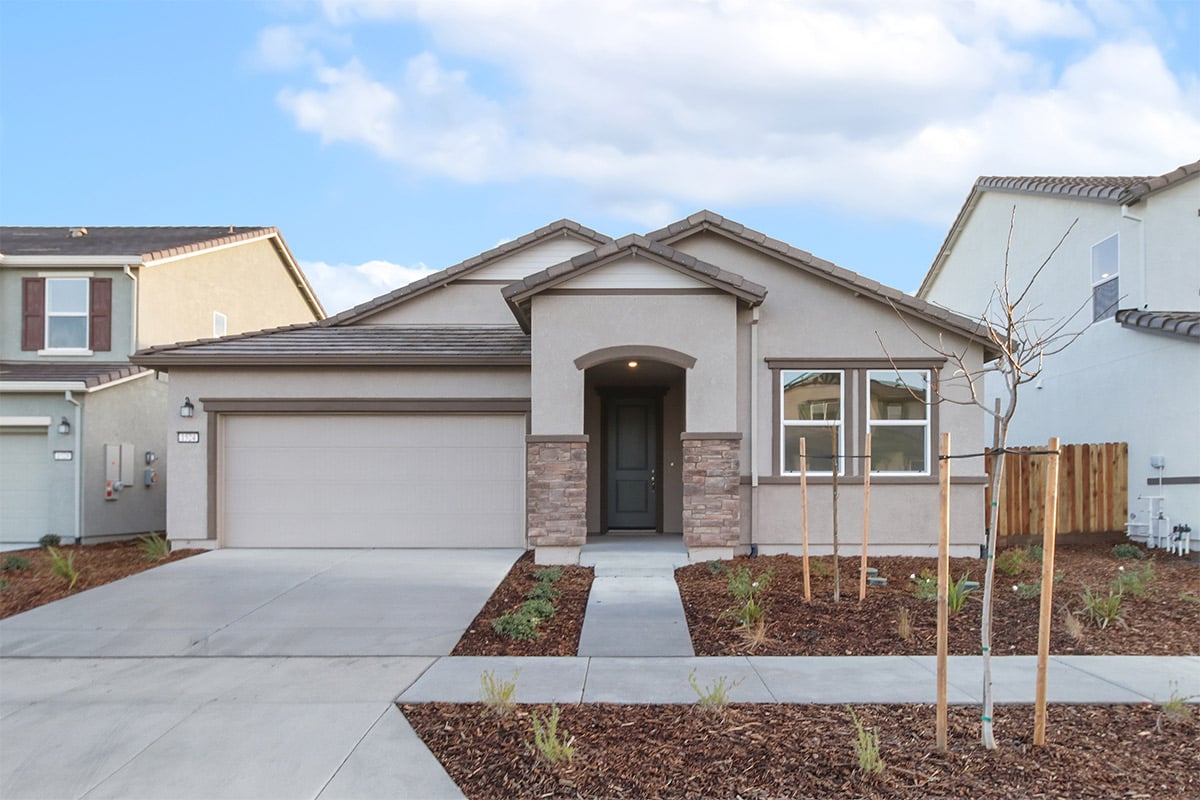
|
We make it easy to view our move-in ready homes with self-guided tours! Ask your sales counselor for more information, so you can see this charming, single-story home that showcases an open floor plan with 9-ft. ceilings and luxury vinyl plank flooring throughout the entry, den, great room and kitchen. The great room offers flat screen television pre-wiring. The kitchen boasts an island, walk-in pantry, Iced White quartz countertops, pendant light pre-wiring and USB chargers. Relax in the primary suite, which features a walk-in closet and connecting bath that includes a dual-sink vanity and linen closet. |
|||||
| 1520 Bluegill Way | 234 | 2,391 | 2-Story / 4 Bed / 3 Bath / 2-Car Garage | Available Now |
$666,564
Plus cost of solar * |
|
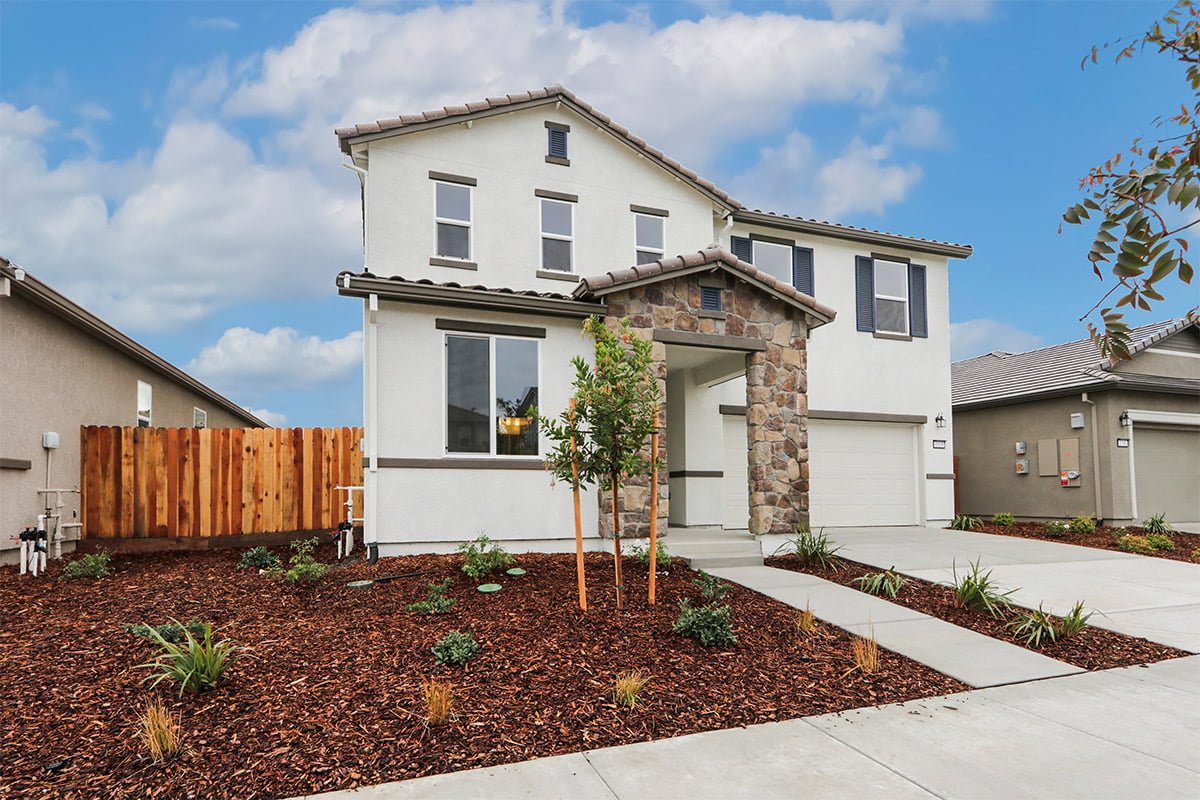
|
We make it easy to view our move-in ready homes with self-guided tours! Ask your sales counselor for more information, so you can see this beautiful, two-story home that showcases an open floor plan with luxury vinyl plank flooring throughout entry, great room and kitchen. The kitchen boasts quartz countertops, a stove, wall-mounted hood, built-in combination oven and elegant cabinets with matte black pulls. Upstairs, a loft is perfect for a home office or play area. Unwind after a long day in the primary suite. Step outside to the covered back patio and relish the peaceful surroundings. |
|||||
| 1516 Bluegill Way | 233 | 1,685 | 1-Story / 3 Bed / 2 Bath / 2-Car Garage | Available Now |
$613,563
Plus cost of solar * |
|
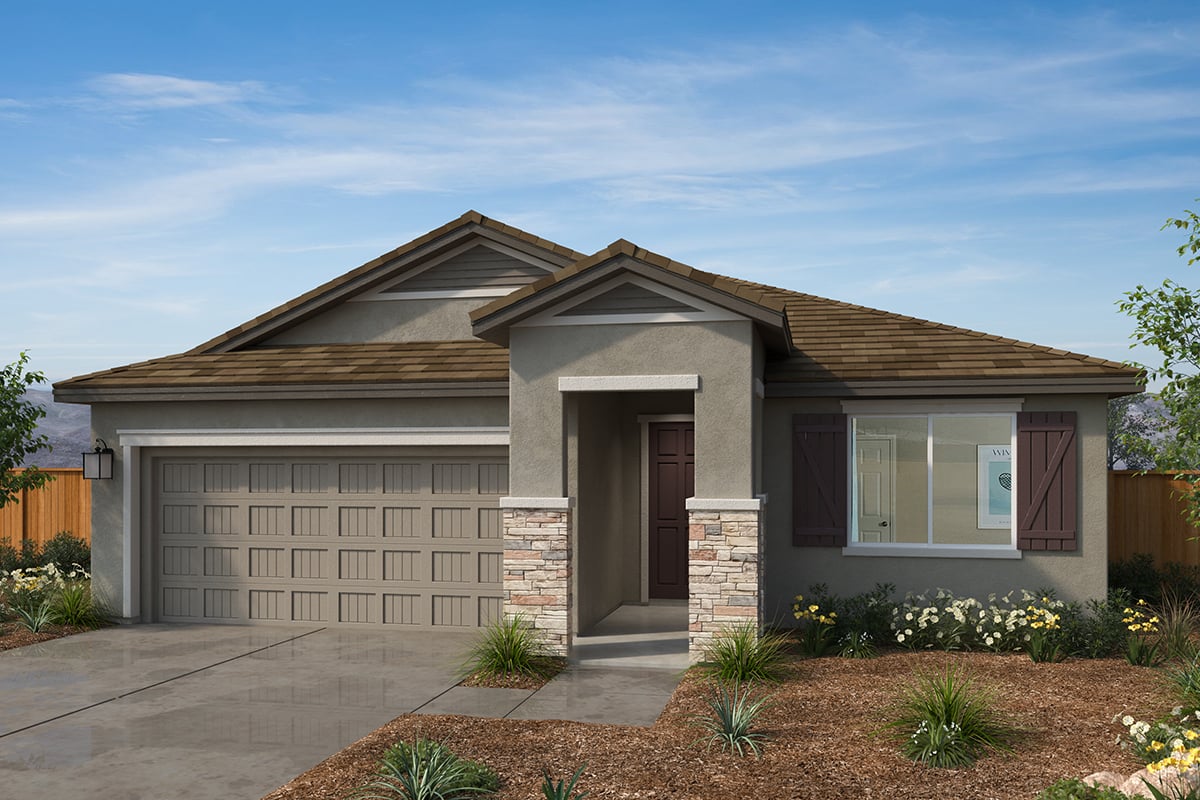
|
We make it easy to view our move-in ready homes with self-guided tours! Ask your sales counselor for more information, so you can see this charming, single-story home that showcases an open floor plan with 9-ft. ceilings and luxury vinyl plank flooring at entry, great room and kitchen. A den provides space for a home office or playroom. The inviting kitchen boasts Iced White quartz countertops and stainless steel appliances. Relax in the primary suite, which features a walk-in closet and connecting bath that offers a dual-sink vanity. The extended covered back patio is ideal for entertaining and relaxation. |
|||||
*See sales counselor for approximate timing required for move-in ready homes.
| Address | Homesite # | Sq. Ft. | Description | MLS# | Availability | Price |
|---|---|---|---|---|---|---|
| 3117 Arbor View Ct. | 013 | 1,838 | 2-Story / 3 Bed / 2.5 Bath / 2-Car Garage | Available Now |
$704,699
Plus cost of solar * |
|
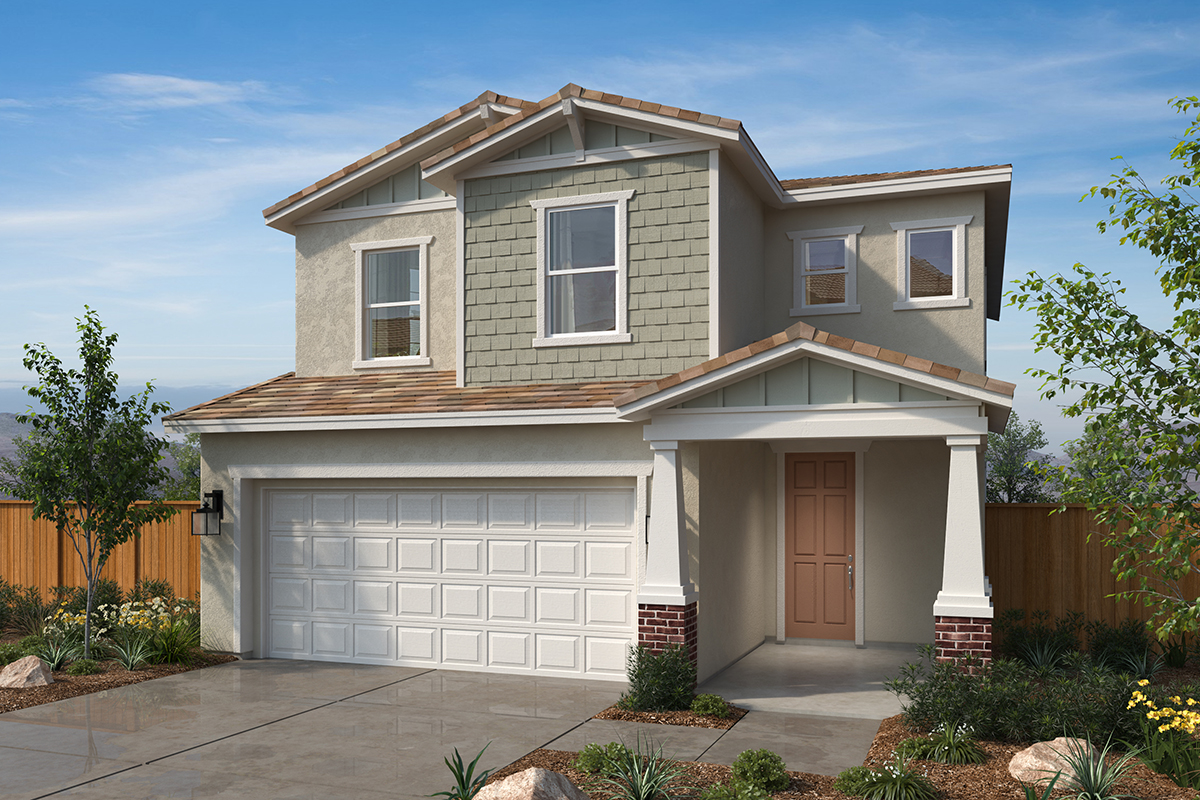
|
This modern, two-story home showcases an open floor plan with luxury vinyl plank flooring at entry, kitchen and great room. The well-equipped kitchen boasts a walk-in pantry, quartz countertops, sleek stainless steel appliances and birch cabinets with satin nickel hardware. Upstairs, a versatile loft provides additional living space. The primary bedroom features a walk-in closet and connecting bath that includes a sizable linen closet and dual-sink vanity. |
|||||
| 3144 Arbor View Dr. | 096 | 1,652 | 2-Story / 3 Bed / 2.5 Bath / 2-Car Garage | Available Now |
$681,816
Plus cost of solar * |
|
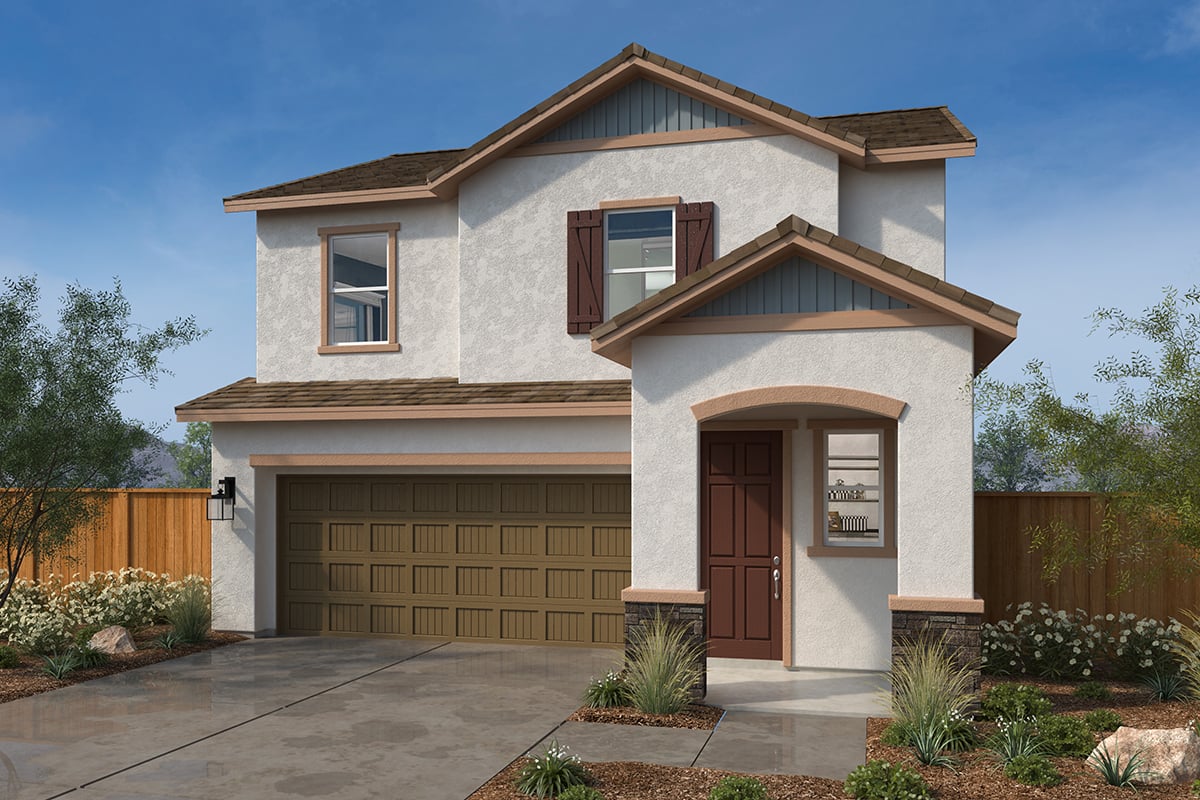
|
Discover modern comfort and convenience in this inviting, two-story home, which showcases an open floor plan with luxury vinyl plank flooring at entry, spacious great room and kitchen. The kitchen boasts quartz countertops, stainless steel appliances, handy USB chargers and sleek birch cabinets with satin nickel hardware. Enjoy flat screen TV pre-wiring at great room. Upstairs, the primary bedroom features plush carpeting, a walk-in closet and connecting bath that offers a dual-sink vanity and sizable linen closet. |
|||||
| 4520 Blacktail Way | 104 | 2,078 | 2-Story / 4 Bed / 2.5 Bath / 2-Car Garage | Available Now |
$732,884
Plus cost of solar * |
|
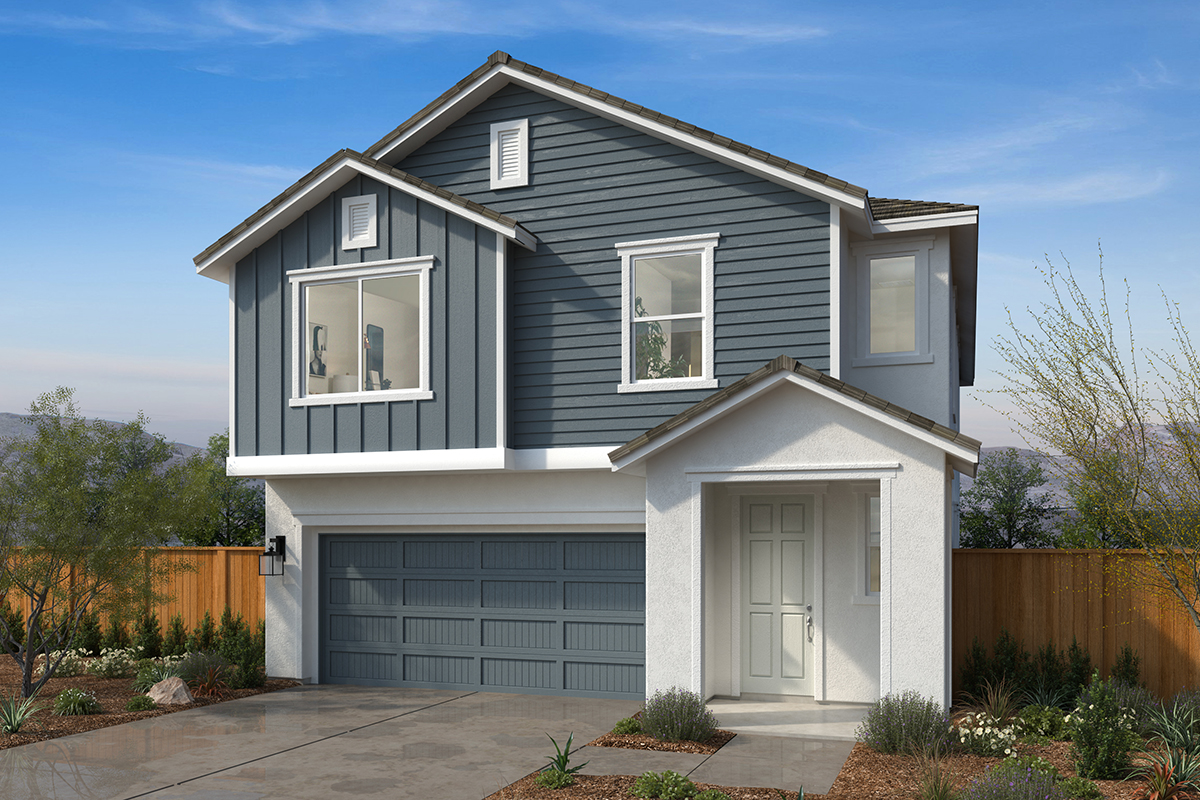
|
Discover modern elegance in this inviting, two-story home, which showcases an open floor plan with luxury vinyl plank flooring at kitchen and spacious great room. The kitchen boasts Iced White quartz countertops, stainless steel appliances and elegant cabinets with satin nickel hardware. Upstairs, unwind in the primary bedroom, which features plush carpeting and a connecting bath that offers a generous walk-in closet, linen closet and dual-sink vanity. Additional highlights include Kwikset® SmartKey™ entry door hardware and flat screen TV pre-wiring at great room. |
|||||
| 4529 Deer Point Ct. | 130 | 2,355 | 2-Story / 4 Bed / 2.5 Bath / 2-Car Garage | Available Now |
$785,778
Plus cost of solar * |
|
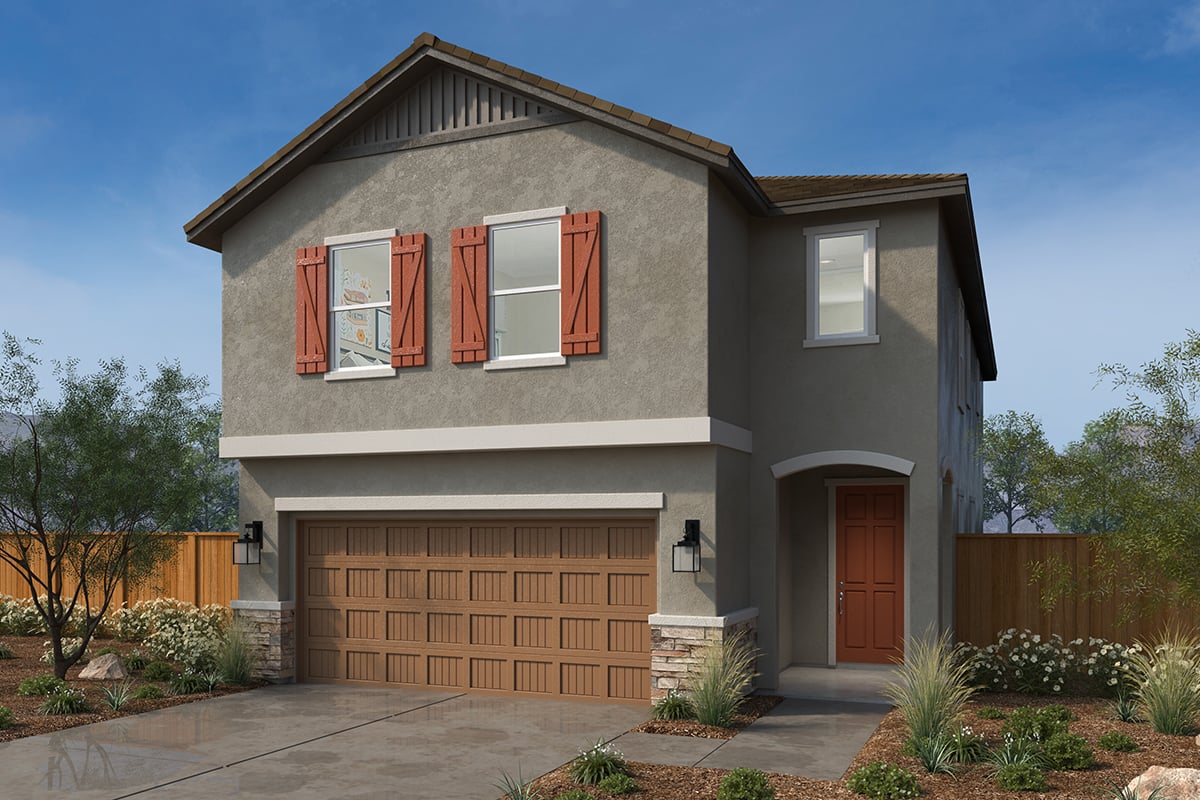
|
This sophisticated, two-story home showcases an open floor plan with luxury vinyl plank flooring. The stylish kitchen boasts a cooktop, wall-mounted hood, combination oven, soft-close cabinets and quartz countertops. The great room features an 8-ft. sliding glass door that provides access to the covered back patio. Upstairs, a versatile loft with ceiling fan awaits. The primary bath includes a tub, separate shower, dual-sink vanity and spacious walk-in closet. Additional highlights include a smart thermostat and concrete side access walk from garage. |
|||||
*See sales counselor for approximate timing required for move-in ready homes.
| Address | Homesite # | Sq. Ft. | Description | MLS# | Availability | Price |
|---|---|---|---|---|---|---|
| 10167 Ramy Cir. | 136 | 2,713 | 2-Story / 4 Bed / 2.5 Bath / 2-Car Garage | Available Now |
$773,057
Plus cost of solar * |
|
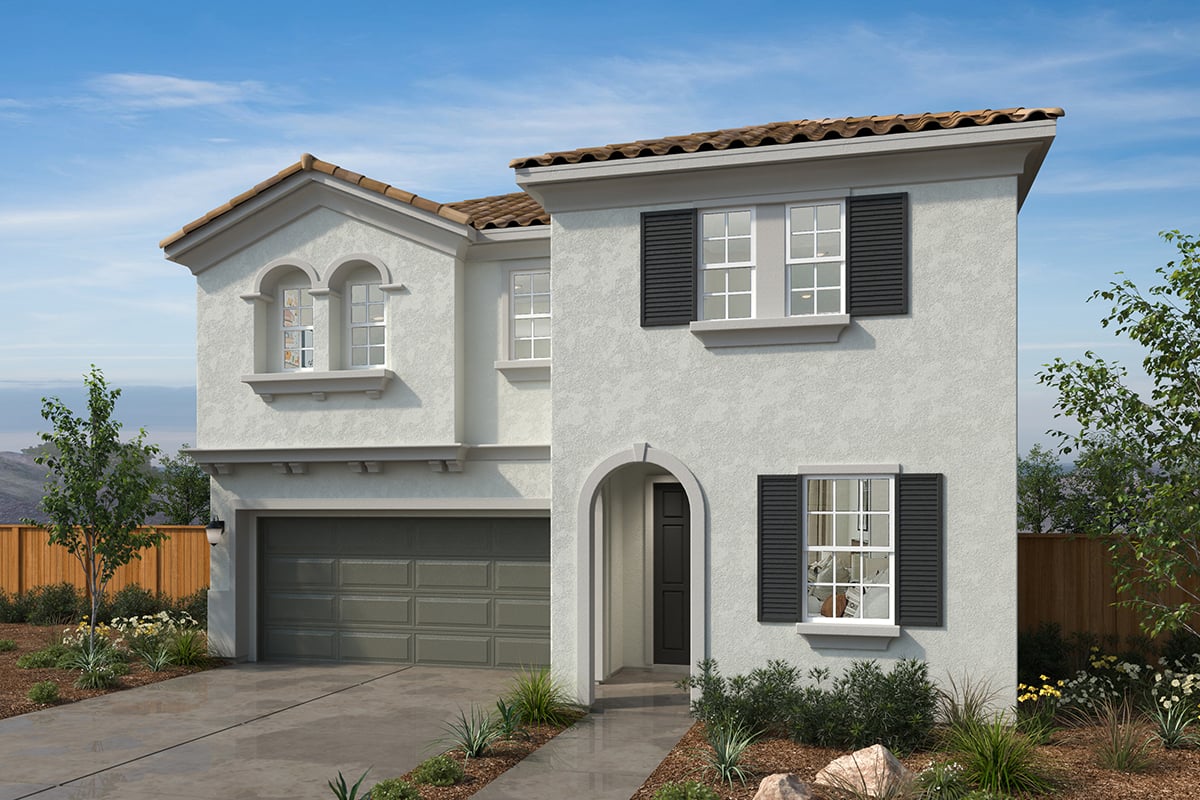
|
This stunning, two-story home showcases an open floor plan with a spacious kitchen that boasts a walk-in pantry, cooktop, wall-mounted hood and built-in combination oven. A versatile Flex Space is perfect for a workspace or play area. The great room provides access to a covered back patio, which is ideal for outdoor living and entertaining. Upstairs, a cozy loft awaits. Enjoy the convenience of a dedicated laundry room. The luxurious primary suite features a connecting bath that offers a walk-in closet, soaking tub, separate shower, dual-sink vanity and linen closet. |
|||||
| 10296 Garmont Way | 201 | 1,550 | 1-Story / 3 Bed / 2 Bath / 2-Car Garage | Available Now |
$606,890
Plus cost of solar * |
|
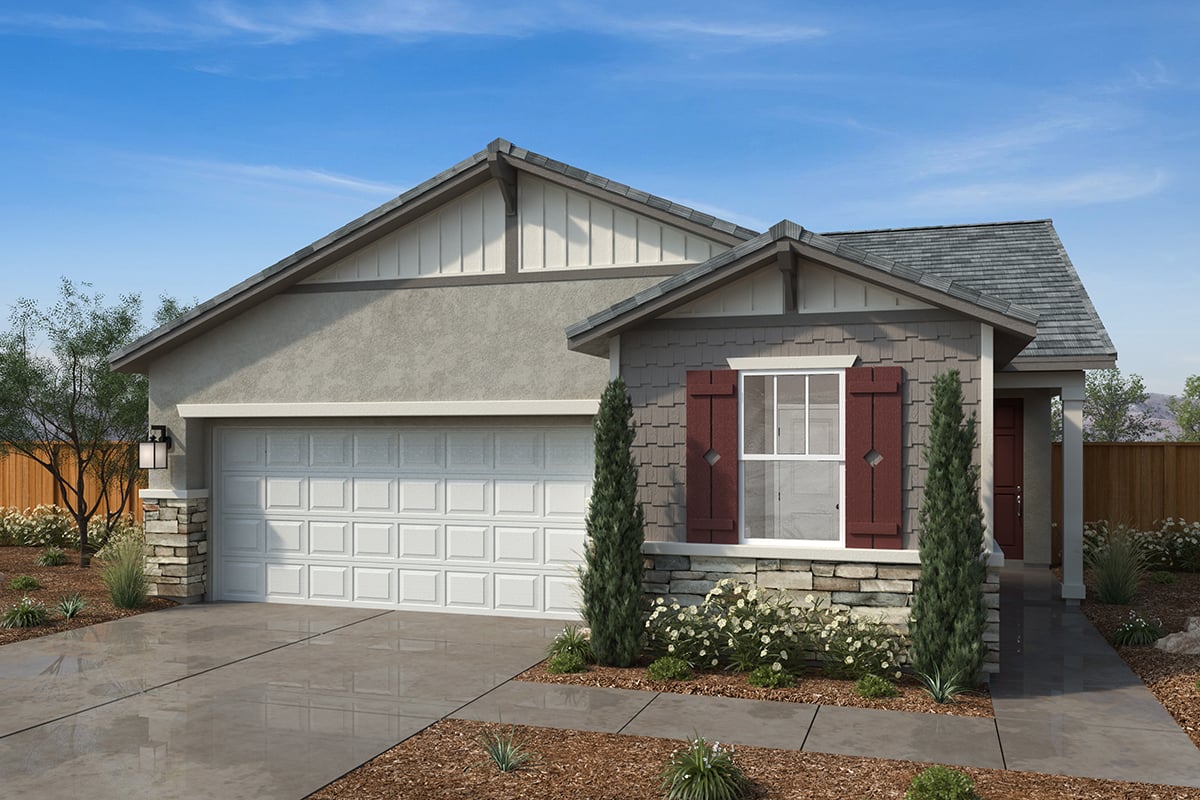
|
This charming, single-story home showcases an inviting front porch. Inside, discover an open floor plan with 9-ft. ceilings and luxury vinyl plank flooring at entry, spacious great room and kitchen. The kitchen boasts quartz countertops, gleaming stainless steel appliances and elegant cabinets with bronze hardware. Enjoy flat-screen TV pre-wiring at great room. The primary bedroom features a generous walk-in closet and connecting bath that offers a dual-sink vanity. |
|||||
| 10288 Garmont Way | 203 | 2,713 | 2-Story / 4 Bed / 2.5 Bath / 2-Car Garage | Available Now |
$748,909
Plus cost of solar * |
|
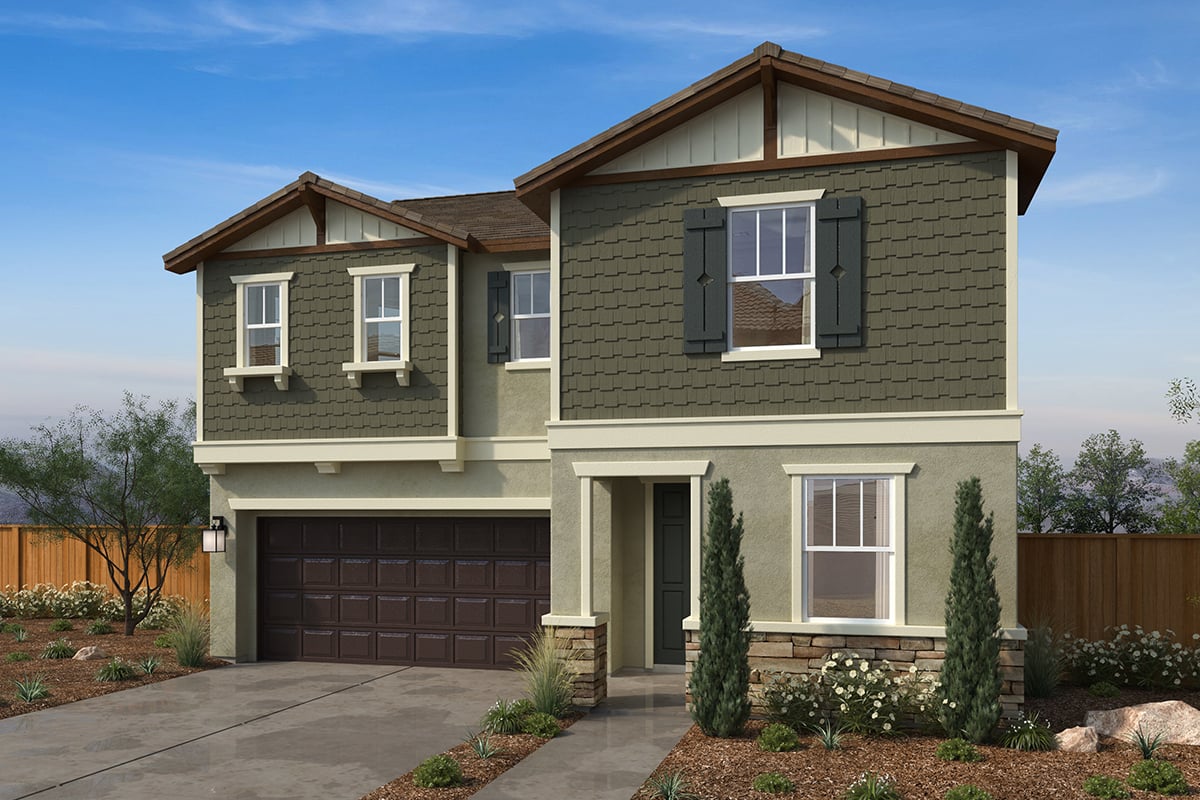
|
Step into modern elegance with this beautiful, two-story home, which showcases an open floor plan with luxury vinyl plank flooring at entry, great room and kitchen. The kitchen boasts an island, pendant light pre-wiring, stylish wall mounted hood, cook-top, built-in combination oven and sleek cabinets with matte black hardware. Kick back in the spacious great room, which includes flat-screen TV pre-wiring. Upstairs, a loft provides space for a home office or play area. Additional highlights include a versatile Flex Space and Kwikset® SmartKey™ entry door hardware for convenience and security. |
|||||
| 10271 Garmont Way | 214 | 1,886 | 1-Story / 3 Bed / 2 Bath / 2-Car Garage | Available Now |
$648,367
Plus cost of solar * |
|
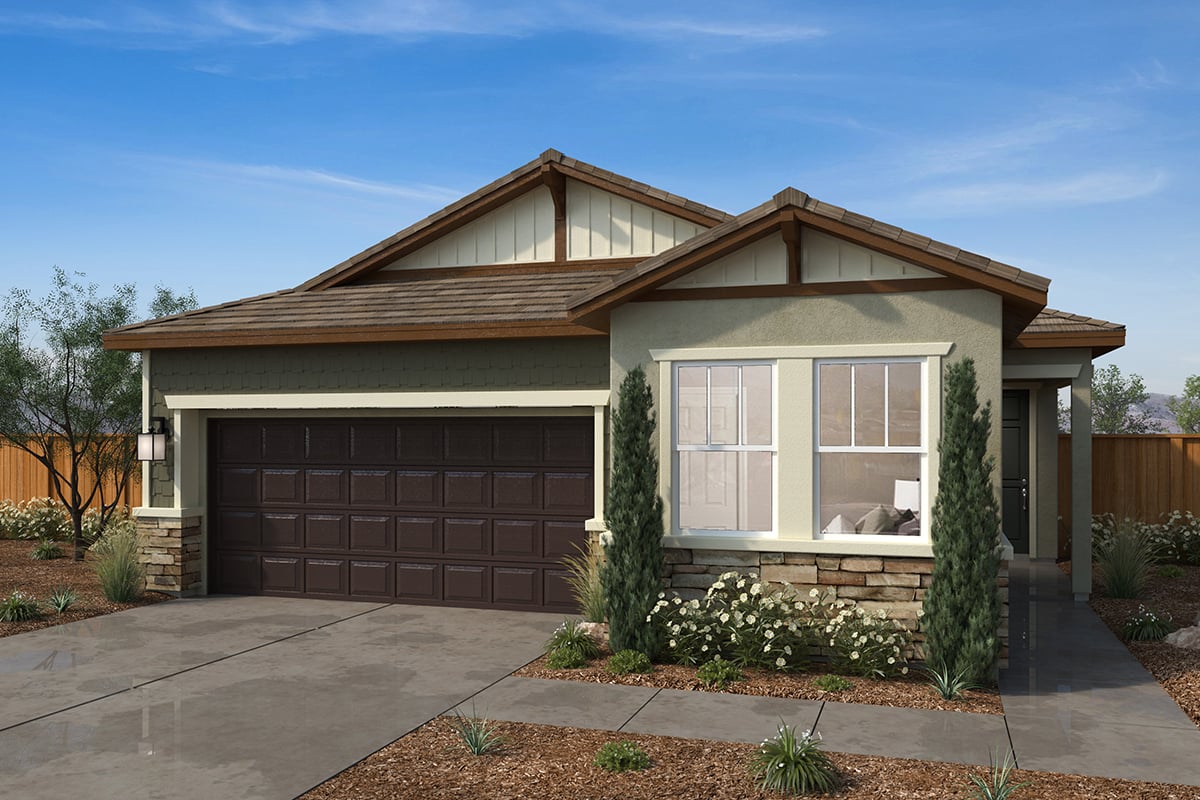
|
Discover modern living in this stunning, single-story home, which showcases an open floor plan with 9-ft. ceilings and sleek luxury vinyl plank flooring at entry, den, great room, kitchen, laundry room and primary bedroom. Entertain effortlessly in the extra-large great room, which is equipped with flat screen TV pre-wiring and adjustable lighting. The kitchen boasts elegant cabinets, quartz countertops, stainless steel appliance, an island and pendant light pre-wiring. Unwind in the primary suite, which features a walk-in closet and connecting bath that offers a dual-sink vanity, spacious linen closet and stylish matte black finishes. |
|||||
*See sales counselor for approximate timing required for move-in ready homes.
| Address | Homesite # | Sq. Ft. | Description | MLS# | Availability | Price |
|---|---|---|---|---|---|---|
| 8817 J Sheehan St. | 079 | 2,049 | 2-Story / 3 Bed / 2 Bath / 2-Car Garage | Available Now |
$568,271
Plus cost of solar * |
|
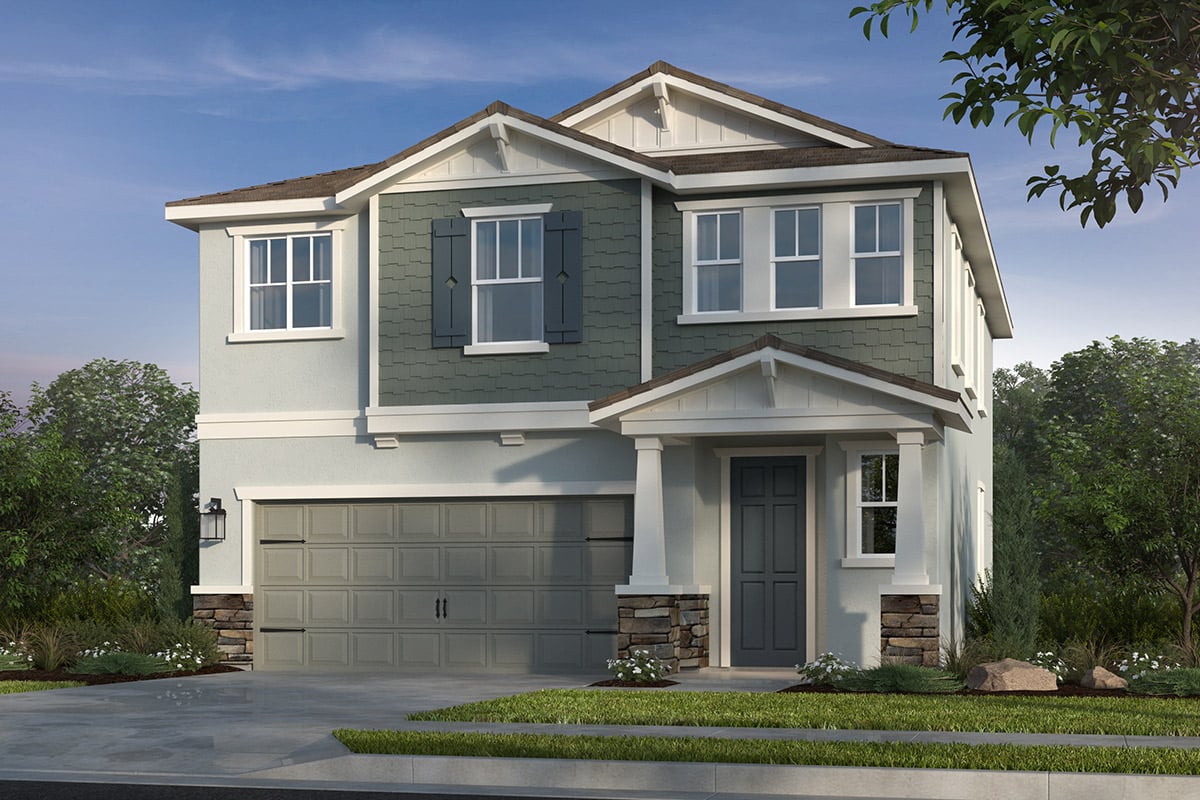
|
Step into modern comfort in this stunning, two-story home, which showcases an open floor plan with luxury vinyl plank flooring at entry, spacious great room and kitchen. The well-appointed kitchen boasts Iced White quartz countertops and maple cabinets with satin nickel hardware. Upstairs, a versatile loft awaits. The primary bedroom features two walk-in closets and two linen closets for ample storage. Additional highlights include convenient under-stair storage, a smart thermostat and flat screen TV pre-wiring at great room. |
|||||
| 8881 J Sheehan St. | 009 | 2,111 | 2-Story / 3 Bed / 2 Bath / 2-Car Garage | Available Now |
$602,769
Plus cost of solar * |
|
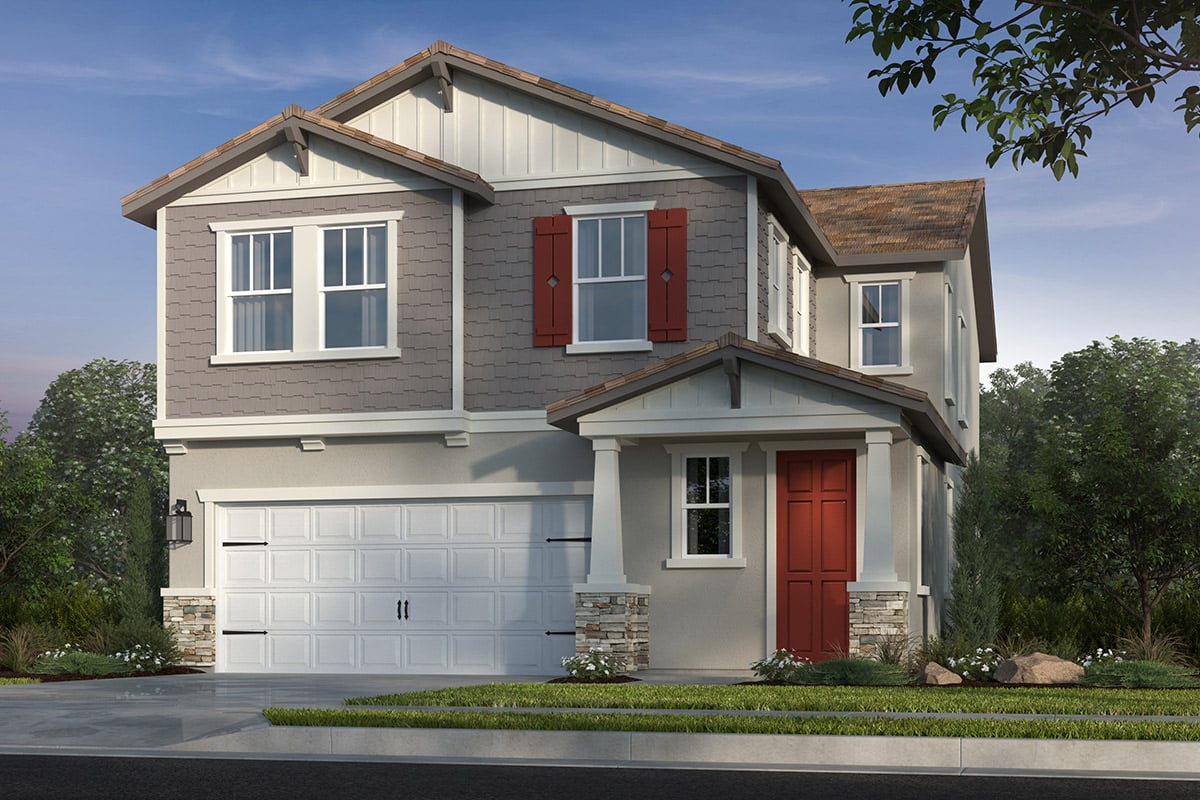
|
This stylish, two-story home showcases luxury vinyl plank flooring at entry, great room and kitchen. The well-appointed kitchen boasts quartz countertops, modern appliances and elegant cabinets with matte black hardware. Upstairs, a versatile loft provides additional living space. The primary bedroom features a walk-in closet and connecting bath that offers a dual-sink vanity and spacious linen closet. Additional highlights include convenient under-stair storage, Kwikset® SmartKey™ entry door hardware and flat screen TV pre-wiring at great room. |
|||||
| 8821 J Sheehan St. | 080 | 1,885 | 2-Story / 3 Bed / 2 Bath / 2-Car Garage | Available Now |
$547,203
Plus cost of solar * |
|
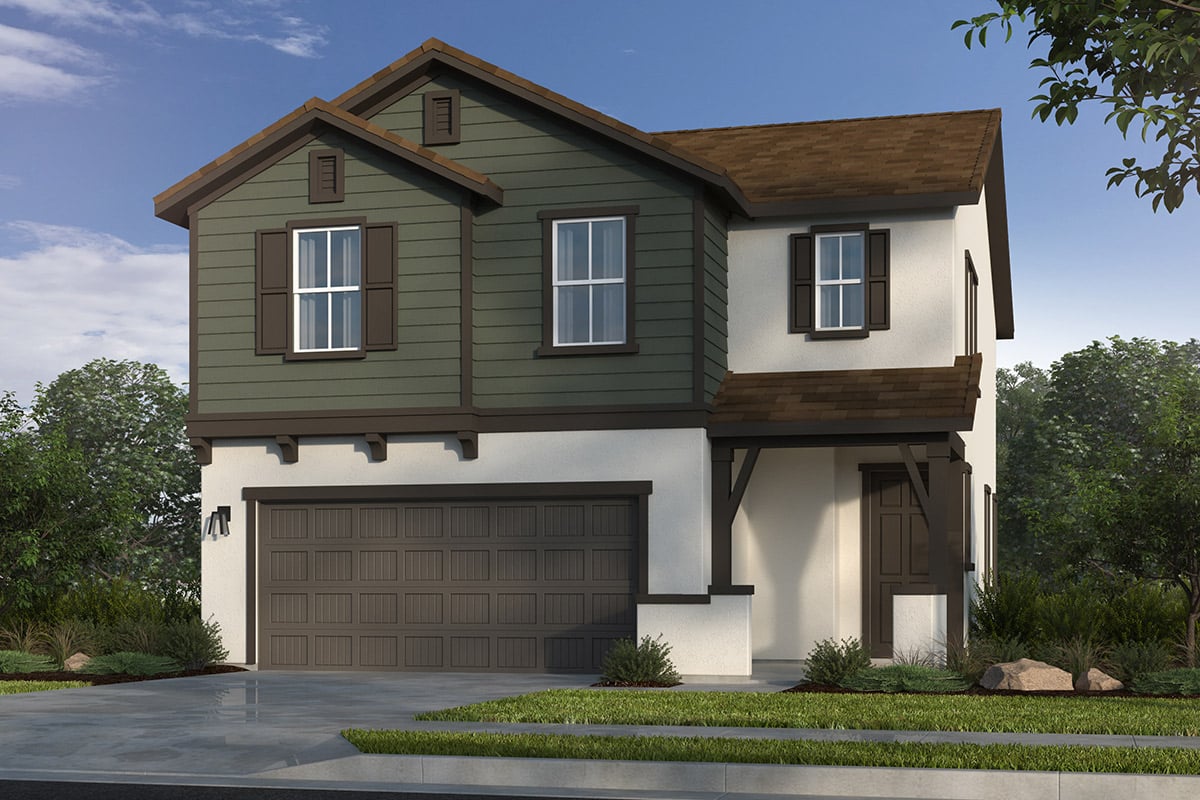
|
This modern, two-story home showcases an open floor plan with luxury vinyl plank flooring at entry, great room and kitchen. The sleek kitchen boasts elegant cabinets, Iced White quartz countertops and stainless steel appliances. Enjoy the convenience of an under-stair storage space. Upstairs, a versatile loft is perfect for relaxation or entertaining. The primary bedroom features a connecting bath that offers a dual-sink vanity, walk-in closet and large linen closet. |
|||||
*See sales counselor for approximate timing required for move-in ready homes.
| Address | Homesite # | Sq. Ft. | Description | MLS# | Availability | Price |
|---|---|---|---|---|---|---|
| 8473 Kissa Cir. | 239 | 3,061 | 2-Story / 5 Bed / 3 Bath / 2-Car Garage | Available Now |
$804,393
Plus cost of solar * |
|
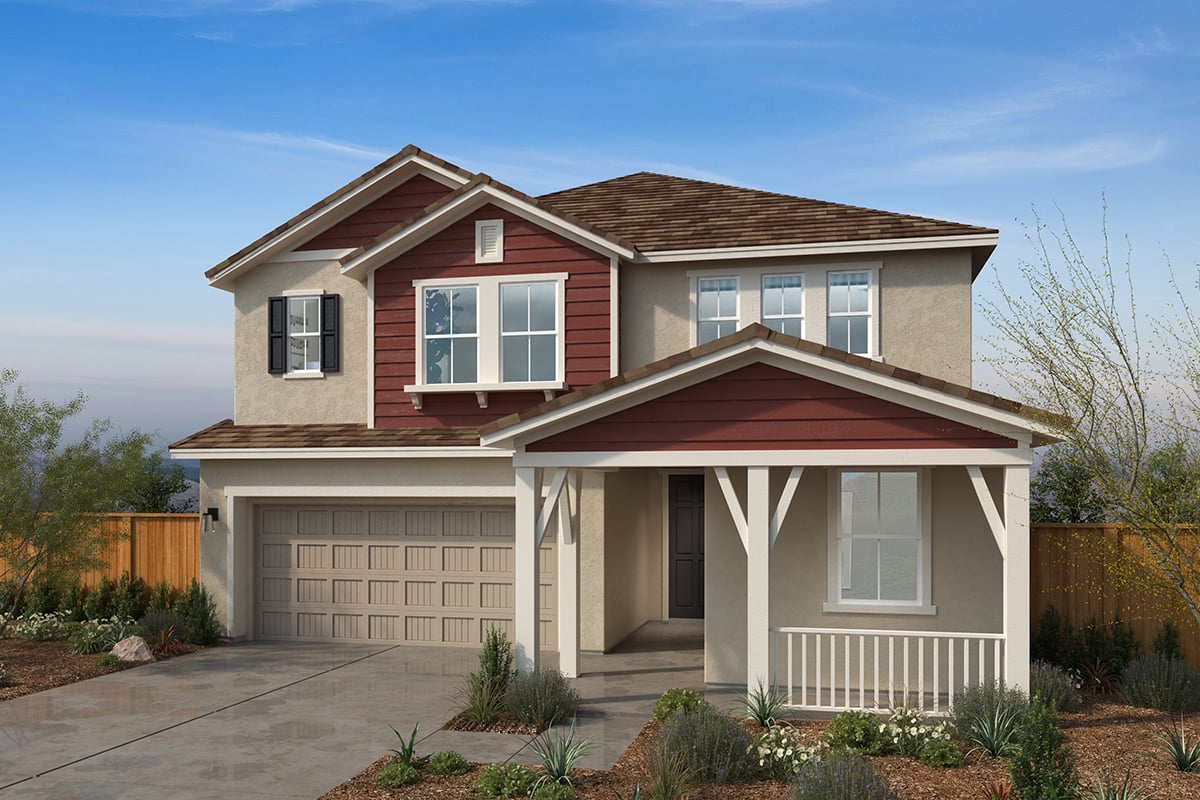
|
This modern, two-story home showcases an open floor play with durable luxury vinyl plank flooring at entry, spacious great room and kitchen. Enjoy flat screen TV pre-wiring at great room for all your entertainment needs. The kitchen boasts an island, pendant light pre-wiring, quartz countertops, stainless steel appliances and sleek cabinets with matte black hardware. A den provides space for a home office or playroom. Upstairs, a versatile game room awaits. The primary bedroom features a walk-in closet and connecting bath that offers a dual-sink vanity for added comfort. |
|||||
| 8466 Kissa Cir. | 268 | 3,061 | 2-Story / 5 Bed / 3 Bath / 2-Car Garage | Available Now |
$823,840
Plus cost of solar * |
|
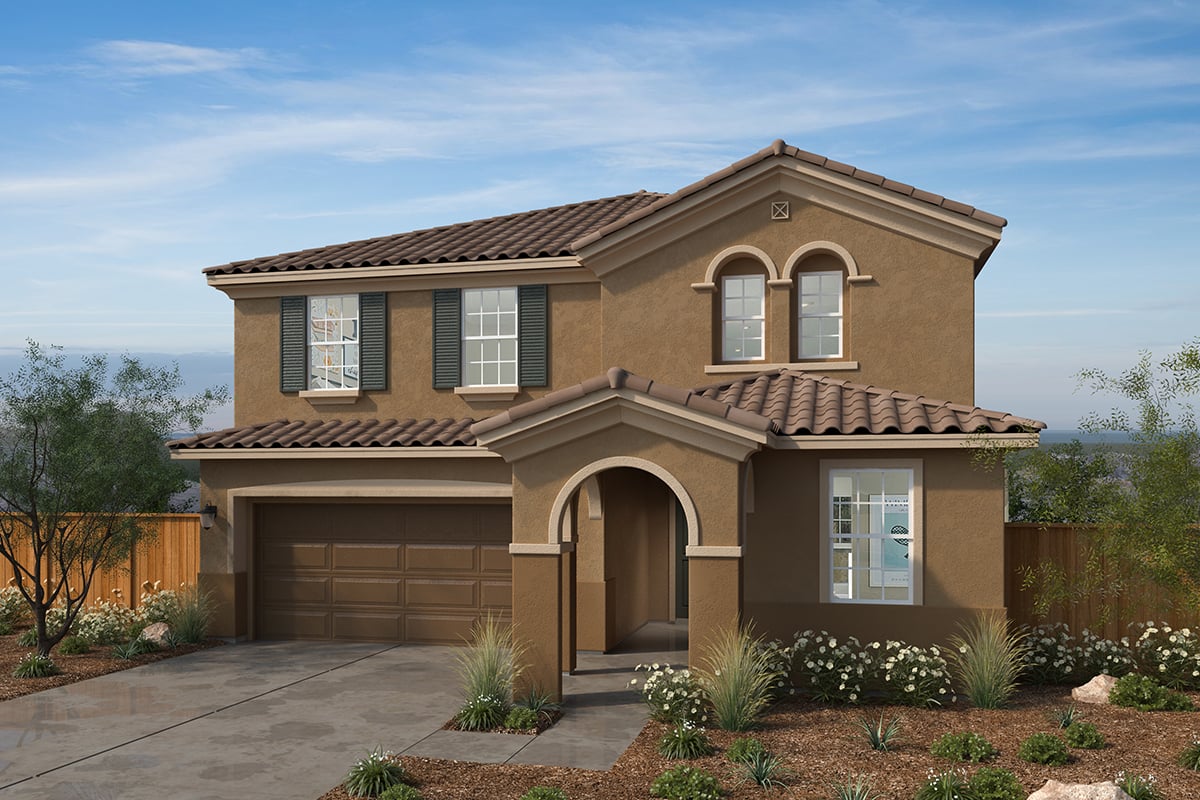
|
This modern, two-story home showcases an open floor plan with luxury vinyl plank flooring at entry, Flex Space, great room and kitchen. A den provides space for a home office or playroom. The great room boasts a sliding glass door that offers access to an extended covered back patio. The kitchen is equipped with a walk-in pantry, elegant quartz countertops and sleek cabinets with matte black hardware. Enjoy the convenience of a generous under-stair storage space. Upstairs, a spacious game room awaits. The primary bedroom features a walk-in closet and connecting bath that includes two linen closets and a dual-sink vanity. |
|||||
| 8470 Kissa Cir. | 267 | 2,551 | 1-Story / 4 Bed / 2 Bath / 2-Car Garage | Available Now |
$754,004
Plus cost of solar * |
|
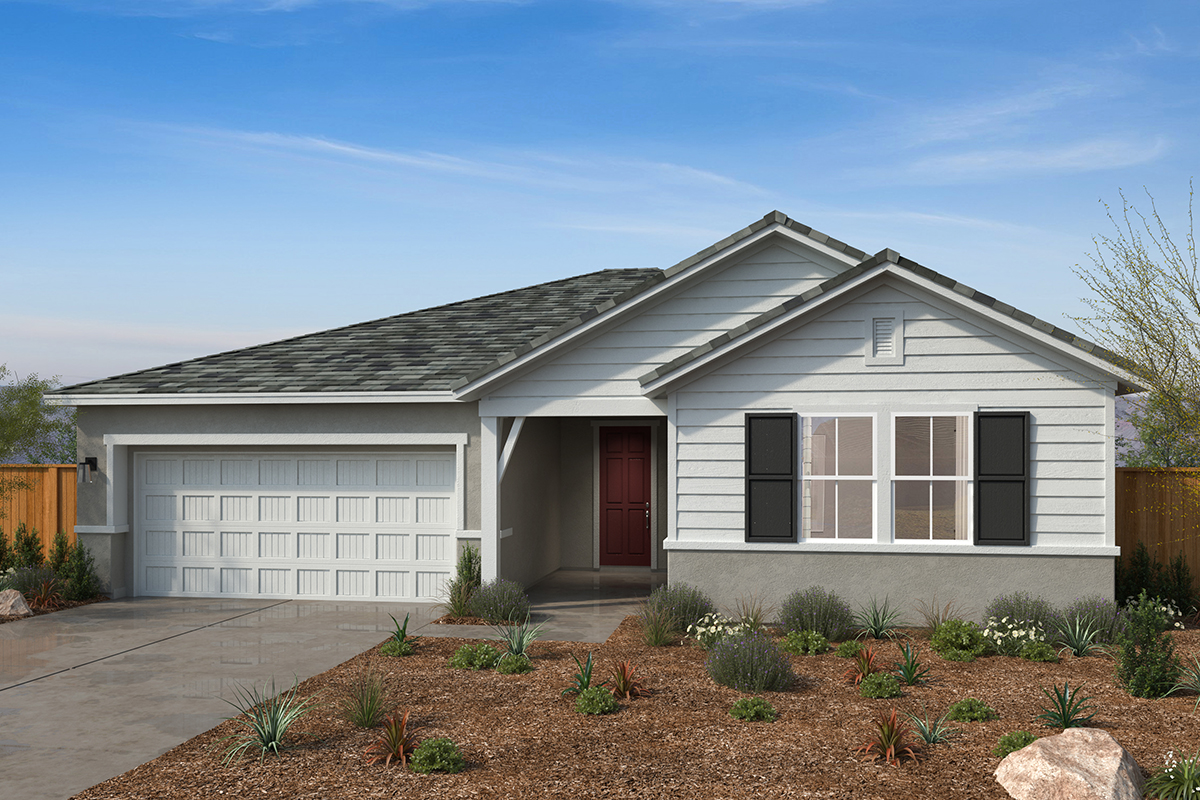
|
This modern, single-story home showcases an open floor plan with luxury vinyl plank flooring at entry, spacious great room and kitchen. The great room boasts flat screen TV pre-wiring and a sliding glass door that provides access to the covered back patio. The sleek kitchen is adorned with quartz countertops, stainless steel appliances, large walk-in pantry and elegant cabinets with matte black hardware. A convenient butler's pantry leads to the formal dining room, which is ideal for hosting guests. The primary bedroom features a connecting bath that offers a walk-in closet, linen closet and dual-sink vanity. |
|||||
| 8536 Kissa Cir. | 259 | 2,551 | 1-Story / 4 Bed / 2 Bath / 2-Car Garage | Available Now |
$729,443
Plus cost of solar * |
|
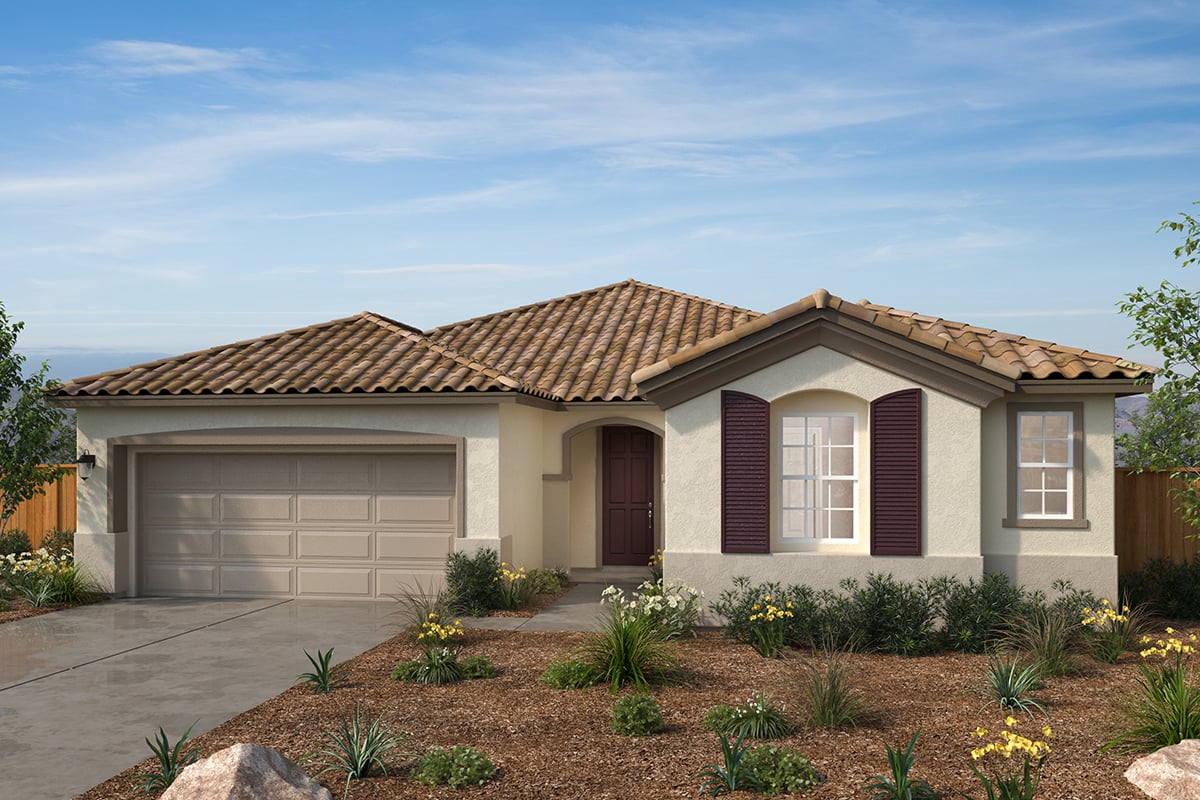
|
This charming, single-story home showcases an open floor plan with 9-ft. ceilings and luxury vinyl plank flooring at entry, spacious great room, kitchen and dining room. The kitchen boasts a walk-in pantry, elegant quartz countertops, island, pendant light pre-wiring, USB charger and cabinets with sleek black hardware. A butler's pantry provides access to the formal dining room. Enjoy the convenience of flat screen TV pre-wiring at great room. The primary suite features a connecting bath that offers a walk-in closet, dual-sink vanity and linen closet. |
|||||
*See sales counselor for approximate timing required for move-in ready homes.
| Address | Homesite # | Sq. Ft. | Description | MLS# | Availability | Price |
|---|---|---|---|---|---|---|
| 10332 Dal Ct. | 900 | 1,738 | 1-Story / 3 Bed / 2 Bath / 2-Car Garage | Available Now |
$626,386
Plus cost of solar * |
|
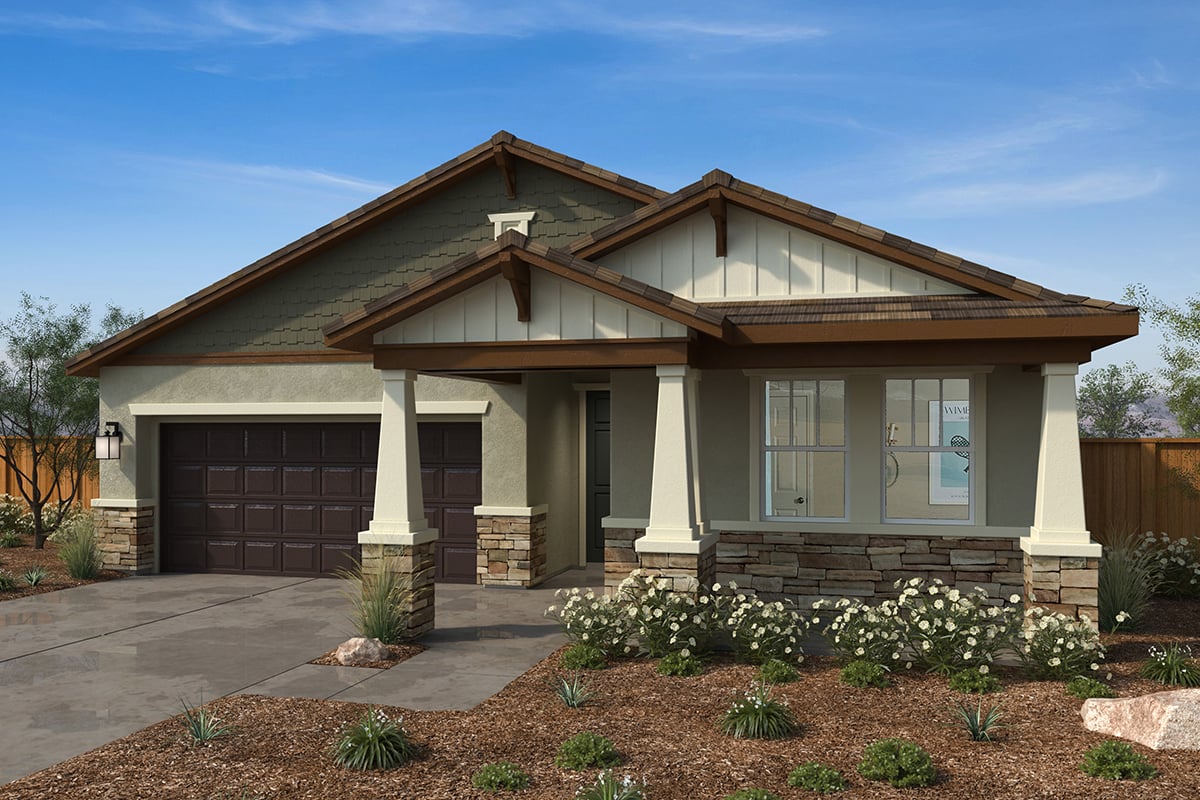
|
This charming, single-story home showcases a welcoming front porch. Inside, discover an open floor plan with 9-ft. ceilings throughout and luxury vinyl plank flooring at entry, great room and kitchen. The kitchen is equipped with an island, pendant light pre-wiring, quartz countertops and elegant cabinets with matte black square hardware. Enjoy the convenience of a laundry room with linen closet. The primary suite features a walk-in closet and connecting bath that offers a dual-sink vanity and additional linen closet. Additional highlights include Kwikset® SmartKey™ front door hardware and flat-screen TV pre-wiring at great room. |
|||||
| 10328 W. Hema Way | 837 | 1,738 | 1-Story / 3 Bed / 2 Bath / 2-Car Garage | Available Now |
$613,062
Plus cost of solar * |
|
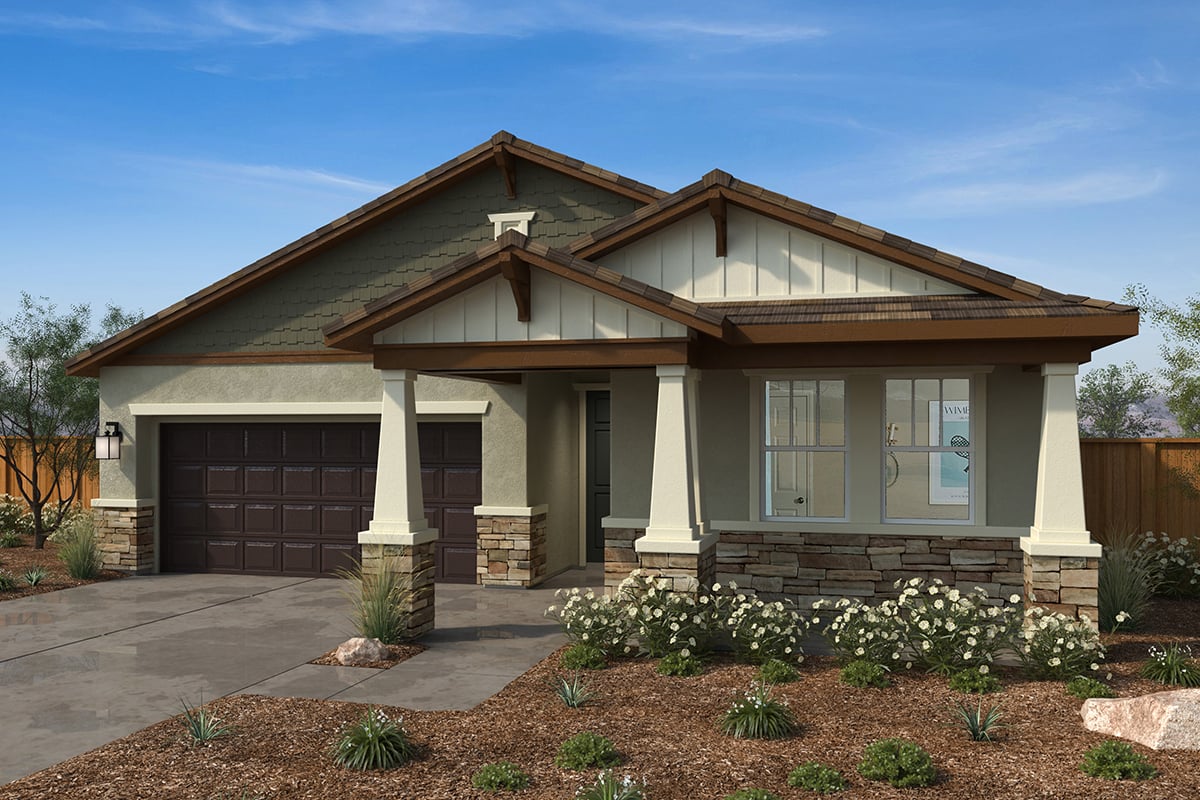
|
Experience the essence of modern living in this charming, single-story home, which showcases a welcoming front porch and Kwikset® SmartKey™ entry door hardware. Inside, discover an open floor plan with 9-ft. ceilings and luxury vinyl plank flooring at entry, great room and kitchen. The well-appointed kitchen boasts quartz countertops, stainless steel appliances, an island, pendant light pre-wiring and sleek cabinets with added hardware. Enjoy flat screen TV pre-wiring at great room. The primary bedroom features a spacious walk-in closet and connecting bath that offers a dual-sink vanity and linen cabinet. |
|||||
| 10324 W. Hema Way | 836 | 1,824 | 1-Story / 3 Bed / 2 Bath / 2-Car Garage | Available Now |
$630,392
Plus cost of solar * |
|
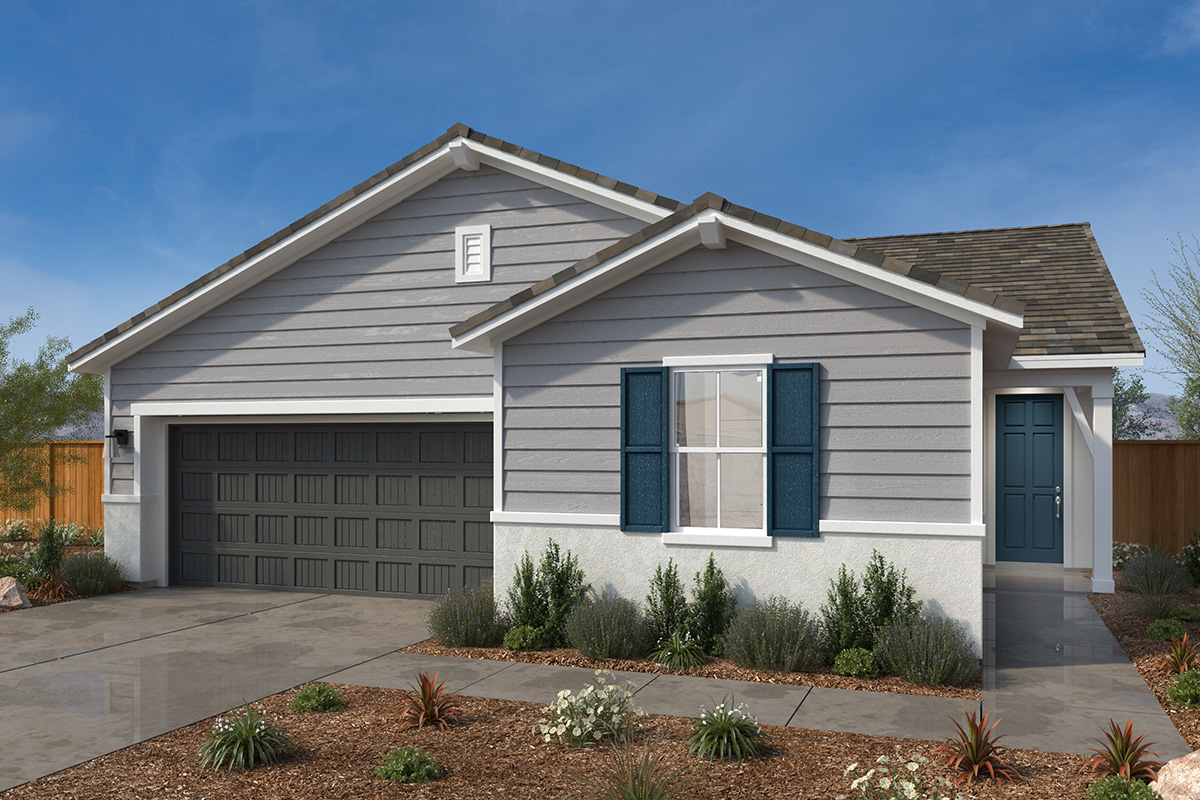
|
This modern, single-story home showcases an open floor plan with 9-ft. ceilings and sleek luxury vinyl plank flooring at entry, great room and kitchen. The kitchen boasts Iced White quartz countertops, stainless steel appliances and hardwood cabinets with satin nickel hardware. The spacious great room includes flat screen TV pre-wiring. Rest easy in the primary bedroom, which features a walk-in closet and connecting bath that offers a dual-sink vanity and large linen closet for added convenience. |
|||||
*See sales counselor for approximate timing required for move-in ready homes.
| Address | Homesite # | Sq. Ft. | Description | MLS# | Availability | Price |
|---|---|---|---|---|---|---|
| 7878 Stone Ranch Dr. | 036 | 2,515 | 1-Story / 4 Bed / 2 Bath / 2-Car Garage | Available Now |
$907,822
Plus cost of solar * |
|
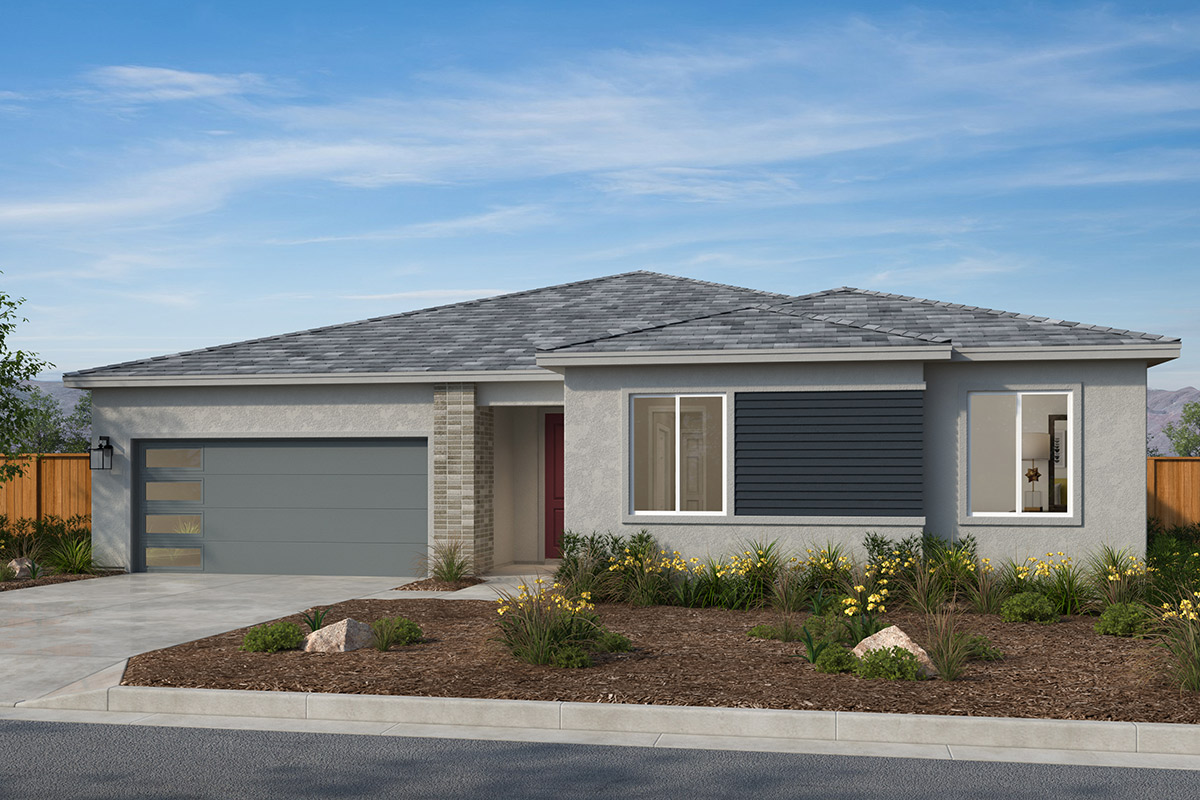
|
We make it easy to view our move-in ready homes with self-guided tours! Ask your sales counselor for more information, so you can see this exquisite, single-story home showcases an open floor plan with 9-ft. ceilings and luxury vinyl plank flooring at entry, living room and kitchen. The stunning kitchen is equipped with an island, pendant light pre-wiring, cooktop, wall-mounted hood, elegant quartz countertops and soft-close cabinets with satin nickel hardware. The dining area boasts a sliding glass door that provides access to a covered back patio. The private den is perfect for a home office or playroom. The primary bedroom features a connecting bath that offers a walk-in closet, dual-sink vanity, soaking tub and separate shower. |
|||||
| 7850 Stone Ranch Dr. | 035 | 2,321 | 1-Story / 4 Bed / 2 Bath / 2-Car Garage | Available Now |
$871,752
Plus cost of solar * |
|
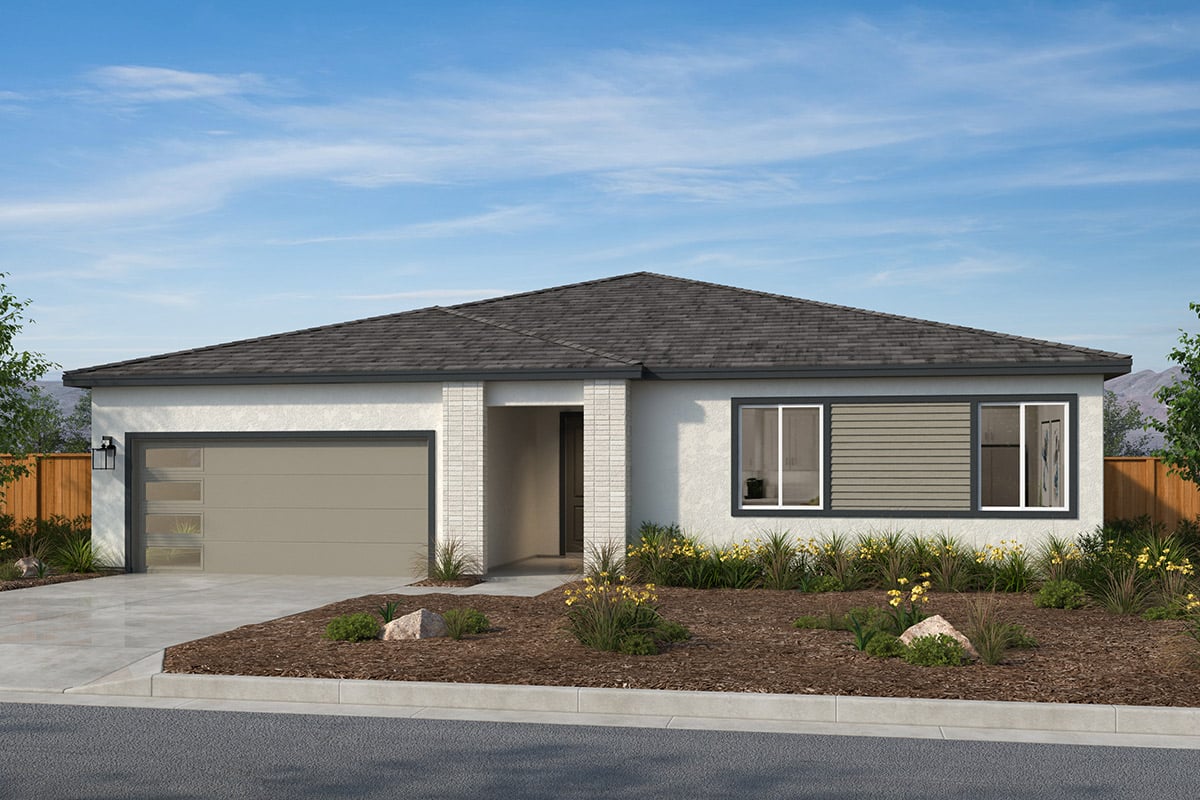
|
We make it easy to view our move-in ready homes with self-guided tours! Ask your sales counselor for more information, so you can see this remarkable, single-story home showcases an open floor plan with luxury vinyl plank flooring and 9-ft. ceilings throughout. The spacious great room boasts flat screen TV pre-wiring and an 8-ft. sliding glass door that provides plenty of natural light. The well-appointed kitchen is equipped with an island, pendant light pre-wiring, cooktop, wall-mounted hood, built-in combination oven, pantry and maple cabinets with satin nickel hardware. A convenient butler's pantry offers access to a formal dining room. Retreat to the primary bedroom, which features a walk-in closet and connecting bath that includes a dual-sink vanity, luxurious soaking tub and separate shower. |
|||||
*See sales counselor for approximate timing required for move-in ready homes.
| Address | Homesite # | Sq. Ft. | Description | MLS# | Availability | Price |
|---|---|---|---|---|---|---|
| 3489 Misty Lake Dr. | 072 | 2,126 | 2-Story / 3 Bed / 2.5 Bath / 2-Car Garage | Available Now |
$547,350
Plus cost of solar * |
|
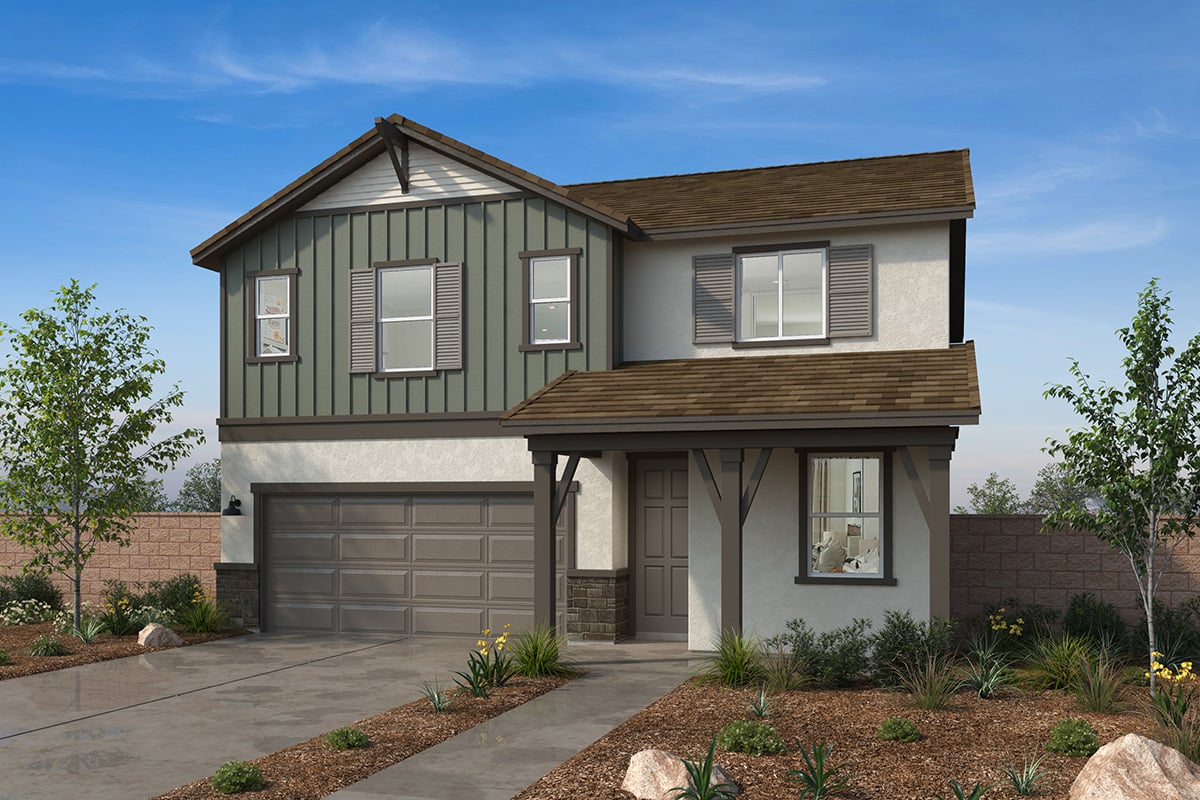
|
Discover modern comfort in this thoughtfully designed, two-story home, which showcases an open floor plan with luxury vinyl plank flooring at entry, great room and kitchen. The kitchen boasts Iced White quartz countertops, an undermount sink and chic cabinets with satin nickel hardware. Upstairs, unwind in the large loft. The primary bedroom features a walk-in closet and luxurious connecting bath, which offers a dual-sink vanity, separate shower and soaking tub. Additional highlights include ample under-stair storage and flat screen TV pre-wiring at great room. |
|||||
| 3485 Misty Lake Dr. | 071 | 1,850 | 2-Story / 3 Bed / 2.5 Bath / 2-Car Garage | Available Now |
$502,297
Plus cost of solar * |
|
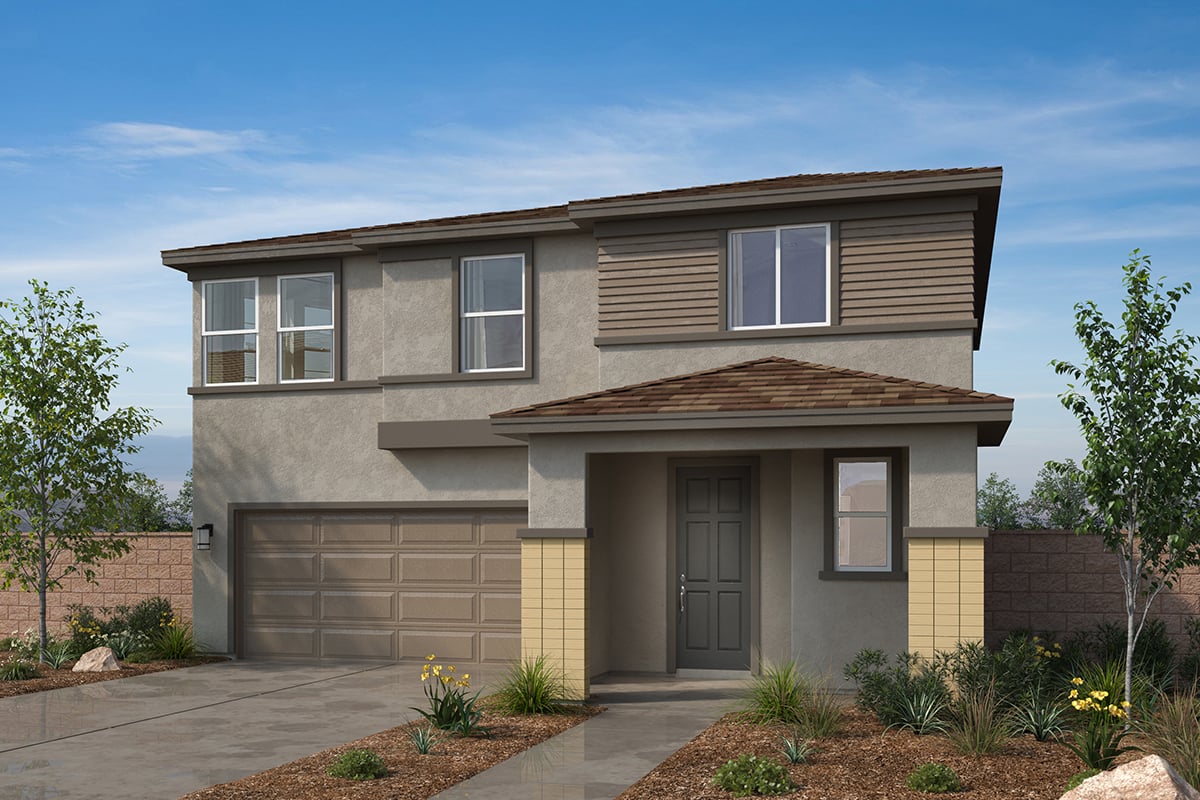
|
Experience the perfect blend of style and functionality in this inviting, two-story home, which showcases durable luxury vinyl plank flooring and a spacious great room. The kitchen boasts Iced White quartz countertops, sleek stainless steel appliances and maple cabinets with satin nickel hardware. Upstairs, a cozy loft awaits. Enjoy the convenience of a laundry room with large linen closet. The primary bedroom features a walk-in closet and connecting bath that offers a dual-sink vanity and generous linen closet. |
|||||
| 3477 Misty Lake Dr. | 069 | 1,850 | 2-Story / 3 Bed / 2.5 Bath / 2-Car Garage | Available Now |
$494,474
Plus cost of solar * |
|
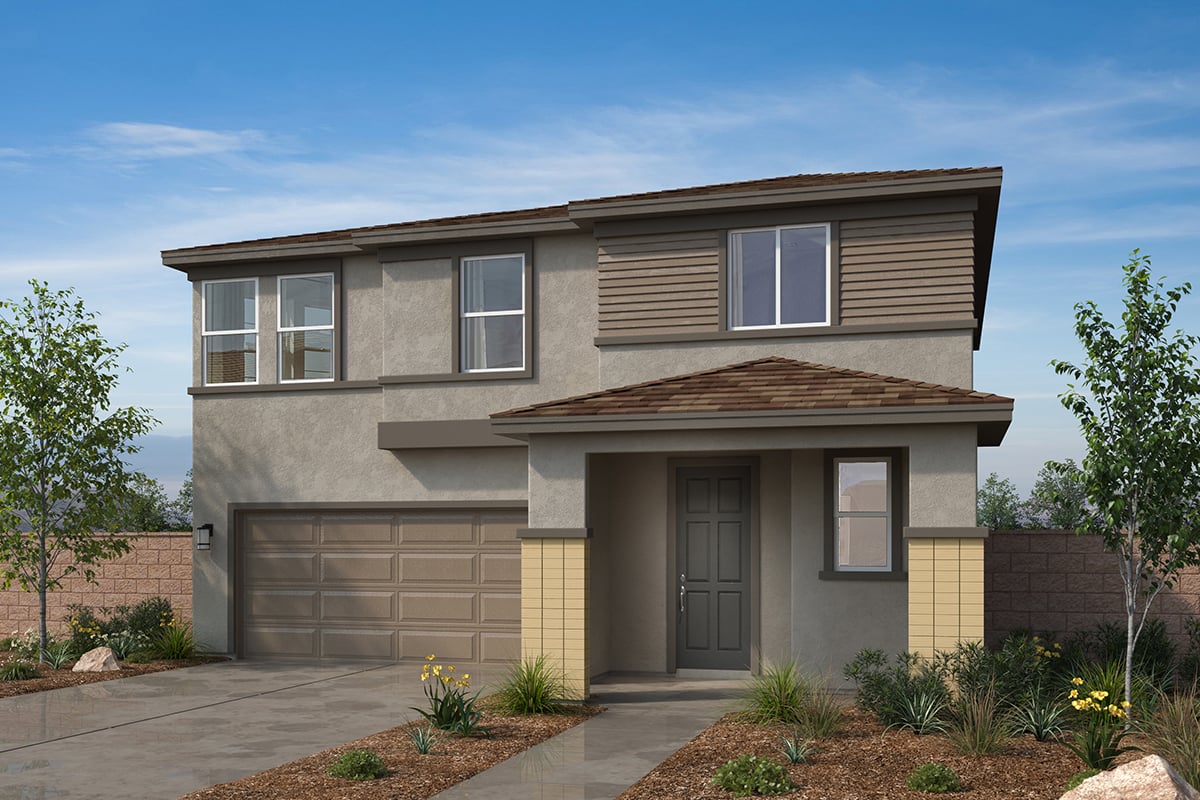
|
This well-appointed, two-story home showcases an open floor plan with luxury vinyl plank flooring at entry, great room and kitchen. The kitchen boasts elegant cabinets, Iced White quartz countertops and an undermount sink. Upstairs, a cozy loft provides space for a home office or play area. Unwind in the primary bedroom, which features plush carpeting, a walk-in closet and connecting bath that offers a dual-sink vanity and generous linen closet. Upstairs, find a sizable linen closet in the convenient laundry room. Enjoy the convenience of flat screen pre-wiring at great room. |
|||||
| 3457 Misty Lake Dr. | 064 | 2,802 | 2-Story / 5 Bed / 3 Bath / 2-Car Garage | Available Now |
$619,849
Plus cost of solar * |
|
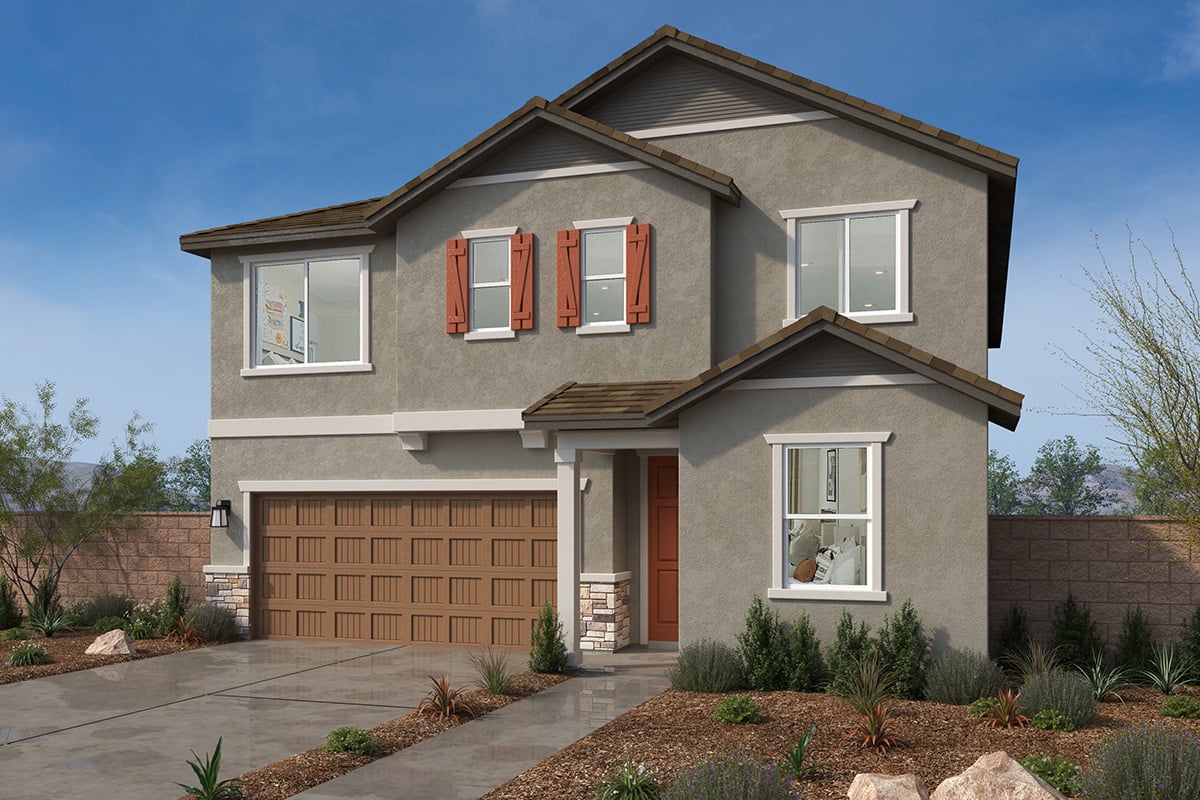
|
We make it easy to view our move-in ready homes with self-guided tours! Ask your sales counselor for more information, so you can see this modern, two-story home showcases an open floor plan with luxury vinyl plank flooring and a spacious great room. The kitchen boasts granite countertops, a large walk-in pantry, elegant cabinets, cooktop, wall-mounted hood and convenient built-in combination oven. A versatile Flex Space is perfect for a home office or play area. Upstairs, a cozy loft provides space for a private retreat. The primary bedroom features a walk-in closet. Additional highlights include an 8-ft. entry door, under-stair storage and programmable thermostat. |
|||||
*See sales counselor for approximate timing required for move-in ready homes.
| Address | Homesite # | Sq. Ft. | Description | MLS# | Availability | Price |
|---|---|---|---|---|---|---|
| 10350 South Solvita Way | 784 | 1,552 | 1-Story / 3 Bed / 2 Bath / 2-Car Garage | Available Now |
$625,790
Plus cost of solar * |
|
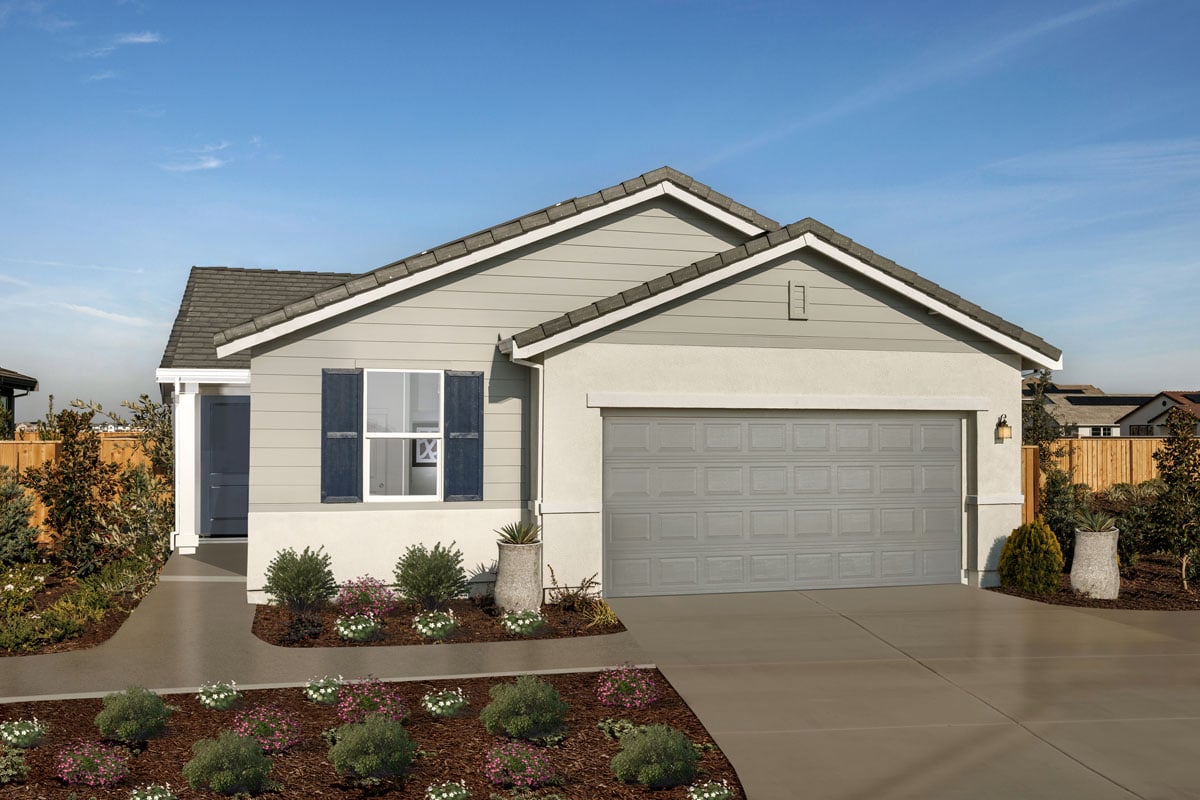
|
Discover elegance and convenience in this charming, single-story former model home, which showcases a luxury vinyl plank flooring and spacious great room. The kitchen boasts stainless steel appliances, hardwood cabinets and Iced White quartz countertops. The den provides space for a home office or playroom. The primary suite features plush carpeting and a connecting bath that offers a dual-sink vanity, walk-in closet and custom tile flooring. Modern comforts include a smart thermostat and Kwikset® SmartKey™ entry door hardware. Outside, a meticulously landscaped backyard awaits. |
|||||
| 10346 South Solvita Way | 783 | 1,836 | 2-Story / 4 Bed / 3 Bath / 2-Car Garage | Available Now |
$742,475
Plus cost of solar * |
|
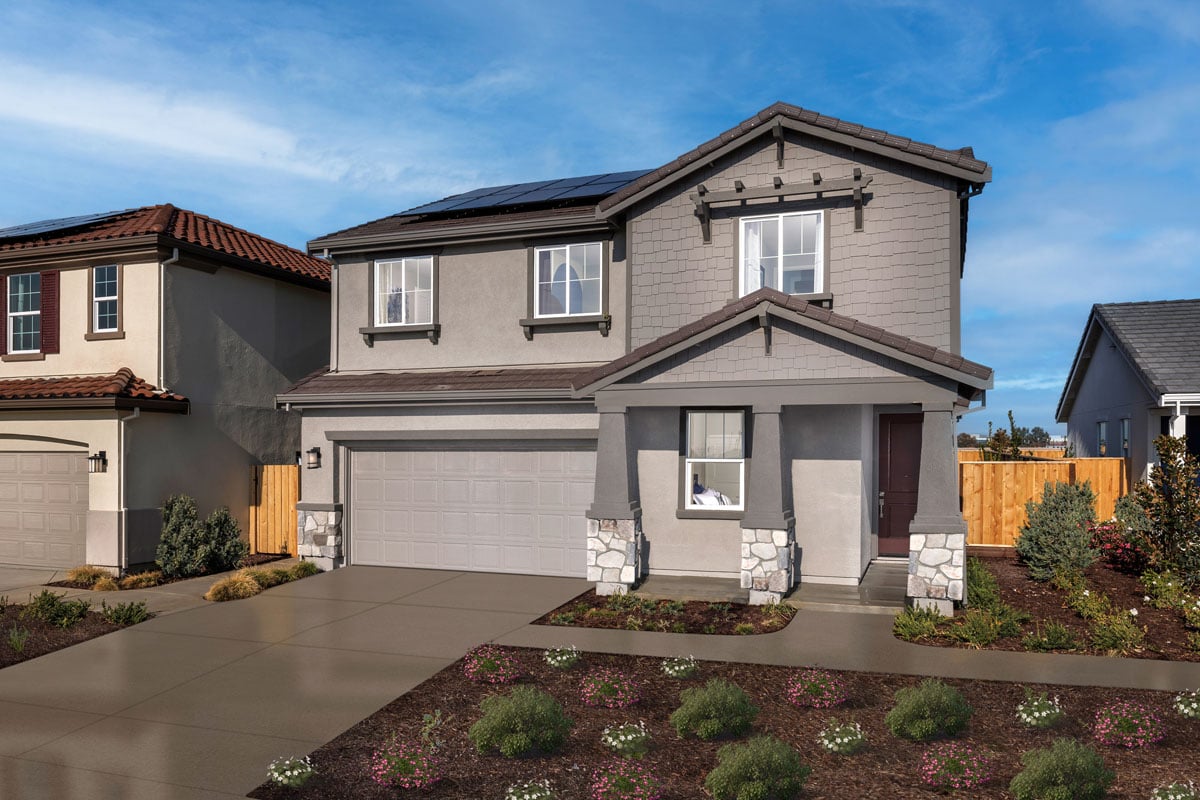
|
This modern, two-story former model home showcases an open floor plan with luxury vinyl plank flooring at great room and kitchen. The kitchen boasts quartz countertops, custom tile backsplash and stylish cabinets with satin nickel hardware. Upstairs, an open stair rail leads to a versatile loft area. The primary bath offers a shower with custom tile surround. Additional highlights include ceiling fans, two-tone paint and elegant shutters. Step outside to the fully landscaped backyard that includes a covered back patio. |
|||||
*See sales counselor for approximate timing required for move-in ready homes.
| Address | Homesite # | Sq. Ft. | Description | MLS# | Availability | Price |
|---|---|---|---|---|---|---|
| 3616 Parc Villa Cir. | 024 | 1,587 | 2-Story / 3 Bed / 2.5 Bath / 2-Car Garage | Available Now |
$498,800
Plus cost of solar * |
|
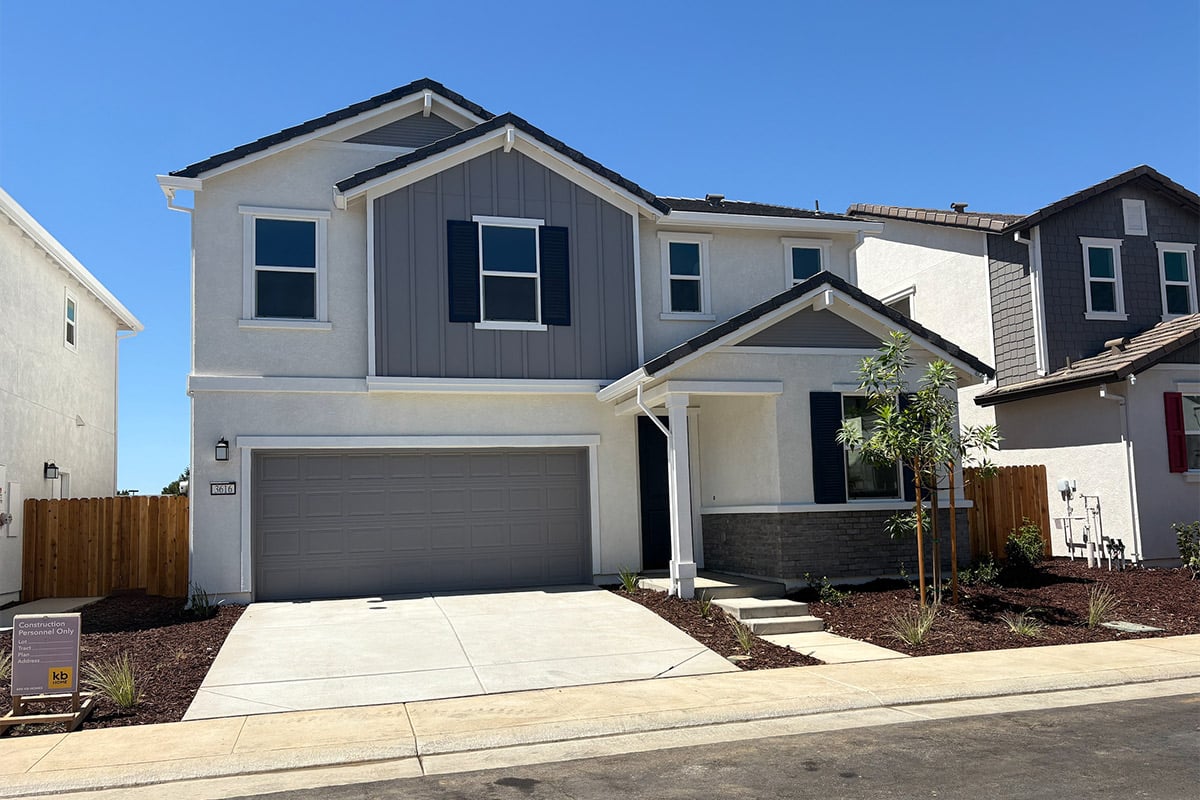
|
This inviting, single-story home showcases an open floor plan with sleek luxury vinyl plank flooring at entry, kitchen and great room. The kitchen boasts a cooktop, wall-mounted hood, built-in combination oven, quartz countertops and undermount sink with pull-down spray faucet. Upstairs, a versatile loft awaits. Enjoy the convenience of a dedicated laundry room. The primary bedroom features an expansive walk-in closet and connecting bath that offers a dual-sink vanity and linen closet. Additional highlights include an open stair rail and ample under-stair storage space. |
|||||
*See sales counselor for approximate timing required for move-in ready homes.
| Address | Homesite # | Sq. Ft. | Description | MLS# | Availability | Price |
|---|---|---|---|---|---|---|
| 1186 Bengal Loop | 085 | 1,688 | 2-Story / 3 Bed / 2.5 Bath / 2-Car Garage | Available Now |
$539,914
Plus cost of solar * |
|
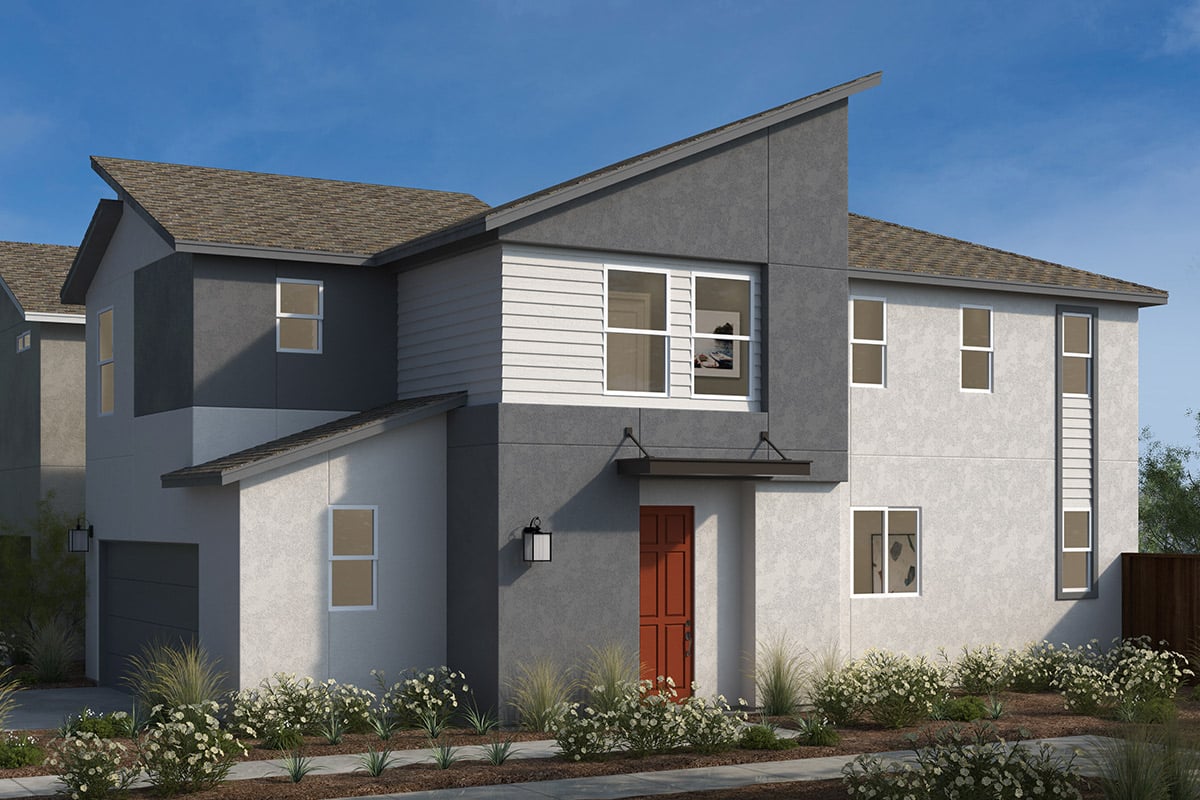
|
This modern, two-story home showcases an open floor plan with luxury vinyl plank flooring at great room and kitchen. The well-appointed kitchen boasts Iced White quartz countertops, stainless steel appliances, an undermount sink, convenient USB charger and birch cabinets with satin nickel hardware. Upstairs, the primary suite features a connecting bath that offers a walk-in closet, dual-sink vanity and two linen closets for extra storage. Additional highlights include flat screen TV pre-wiring at great room. |
|||||
| 1184 Bengal Loop | 084 | 1,787 | 2-Story / 3 Bed / 2.5 Bath / 2-Car Garage | Available Now |
$575,807
Plus cost of solar * |
|
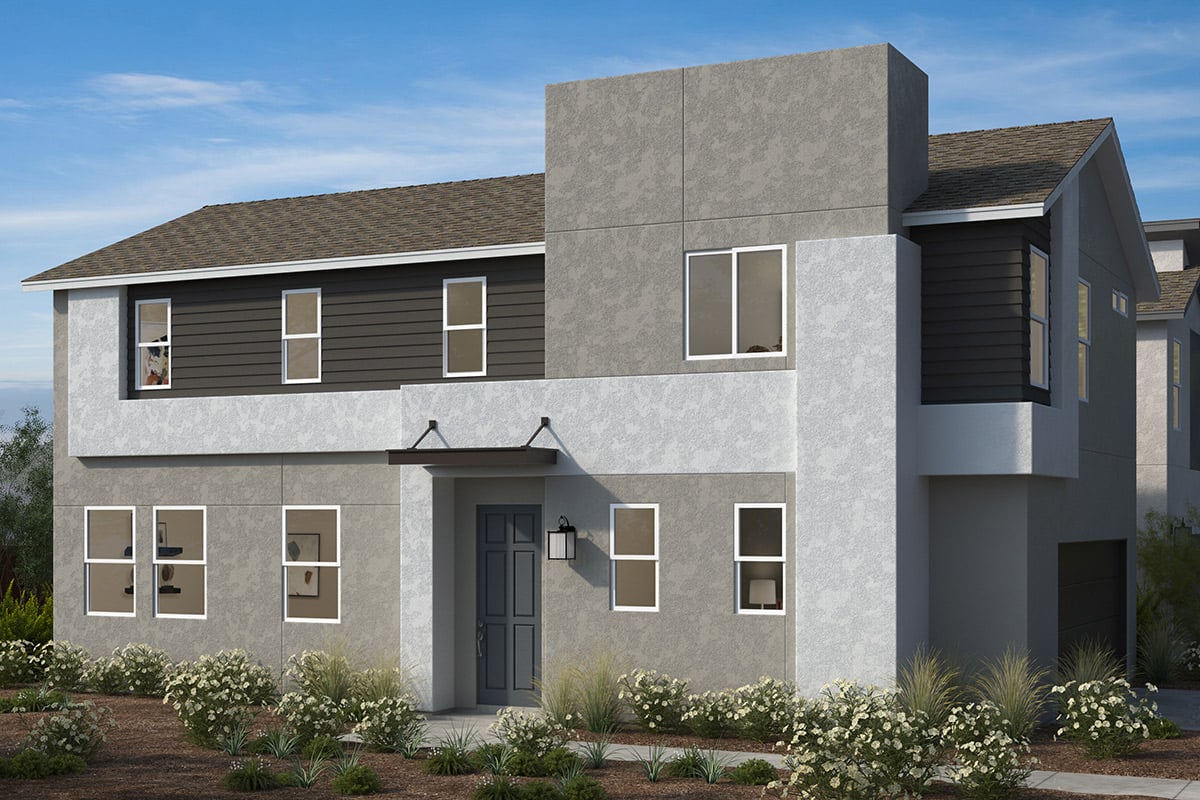
|
This inviting, two-story home showcases an open floor plan with sleek luxury vinyl plank flooring at great room and kitchen. The well-appointed kitchen boasts hardwood cabinets, Iced White quartz countertops and stainless steel appliances. Upstairs, the primary suite features a connecting bath that offers a walk-in closet, dual-sink vanity and linen closet. Enjoy the convenience of an under-stair storage area. |
|||||
| 1116 Bengal Loop | 025 | 1,882 | 2-Story / 4 Bed / 2.5 Bath / 2-Car Garage | Available Now |
$559,956
Plus cost of solar * |
|
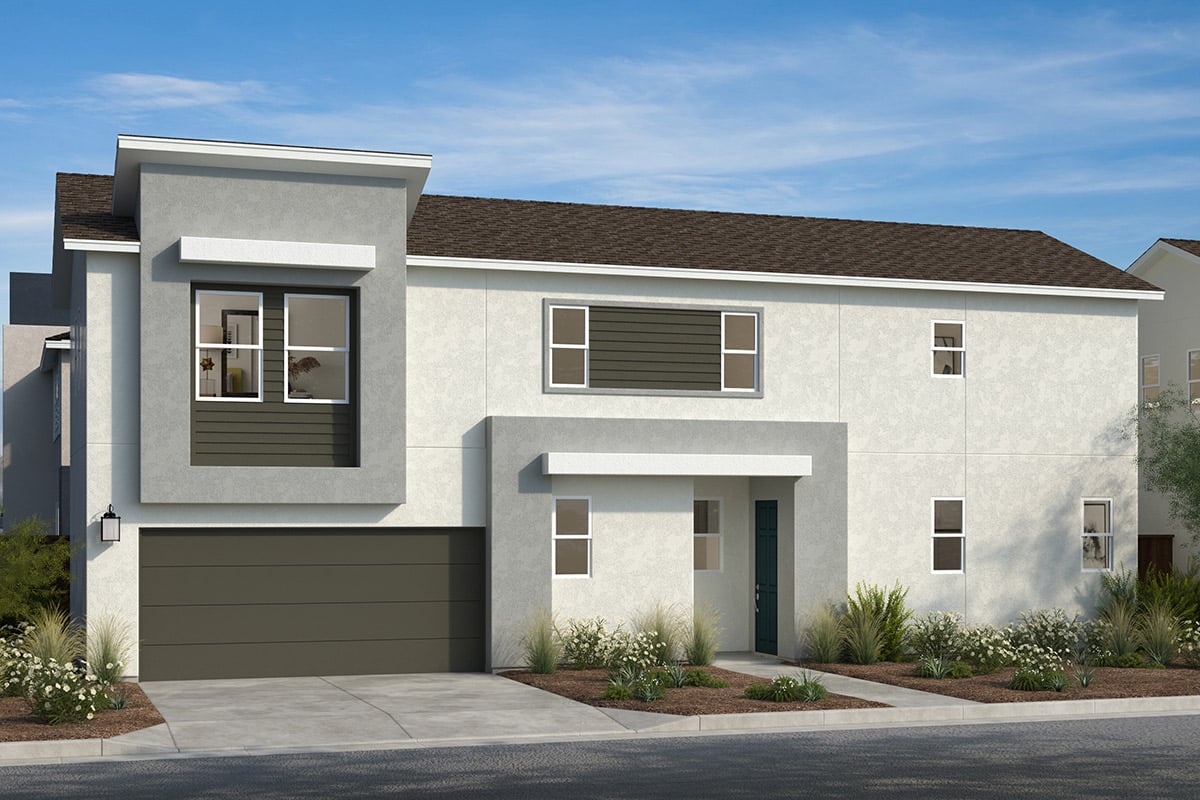
|
Step into this contemporary KB Home featuring sleek vinyl plank flooring flowing seamlessly from the entry to the spacious great room and kitchen. Admire the white cabinets, iced white quartz countertops, and stainless steel appliances that elevate the culinary experience. A powder bathroom and coat closet on the main floor offer convenience. Ascend the white-painted open stair rail to discover a loft and inviting bedrooms. The primary bedroom boasts a walk-in closet, dual sinks, and solid surface countertops with matte black finishes. Enjoy the convenience of flat screen pre-wiring in the great room and the security of Kwikset SmartKey hardware, empowering you to rekey your own lock with ease.
|
|||||
| 1112 Bengal Loop | 027 | 1,688 | 2-Story / 3 Bed / 2.5 Bath / 2-Car Garage | Available Now |
$529,627
Plus cost of solar * |
|
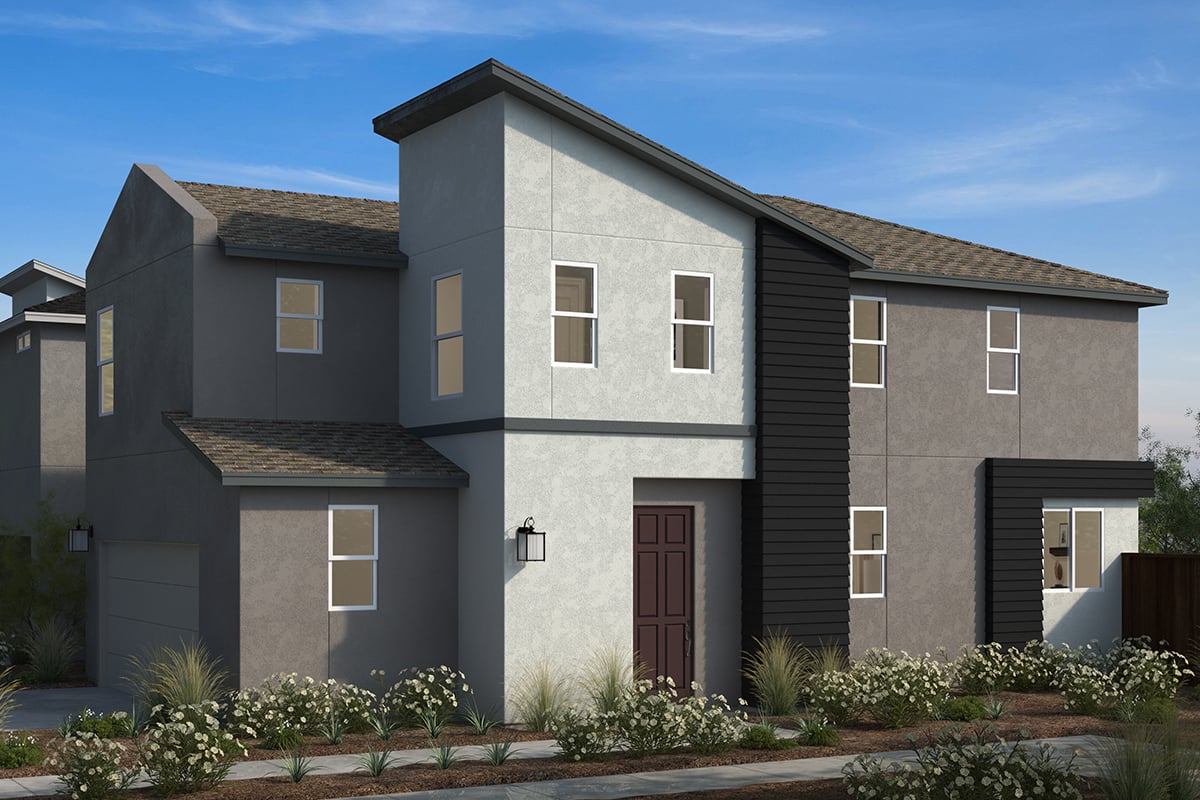
|
This charming, two-story home on a corner homesite showcases an open floor plan with luxury vinyl plank flooring throughout. The kitchen boasts birch cabinets, stainless steel appliances and elegant Iced White quartz countertops. Enjoy the convenience of flat screen TV pre-wiring at great room. Upstairs, the primary suite features a connecting bath that offers a walk-in closet, dual-sink vanity and two linen closets. |
|||||
| 1115 Bengal Loop | 021 | 1,688 | 2-Story / 3 Bed / 2.5 Bath / 2-Car Garage | Available Now |
$527,095
Plus cost of solar * |
|
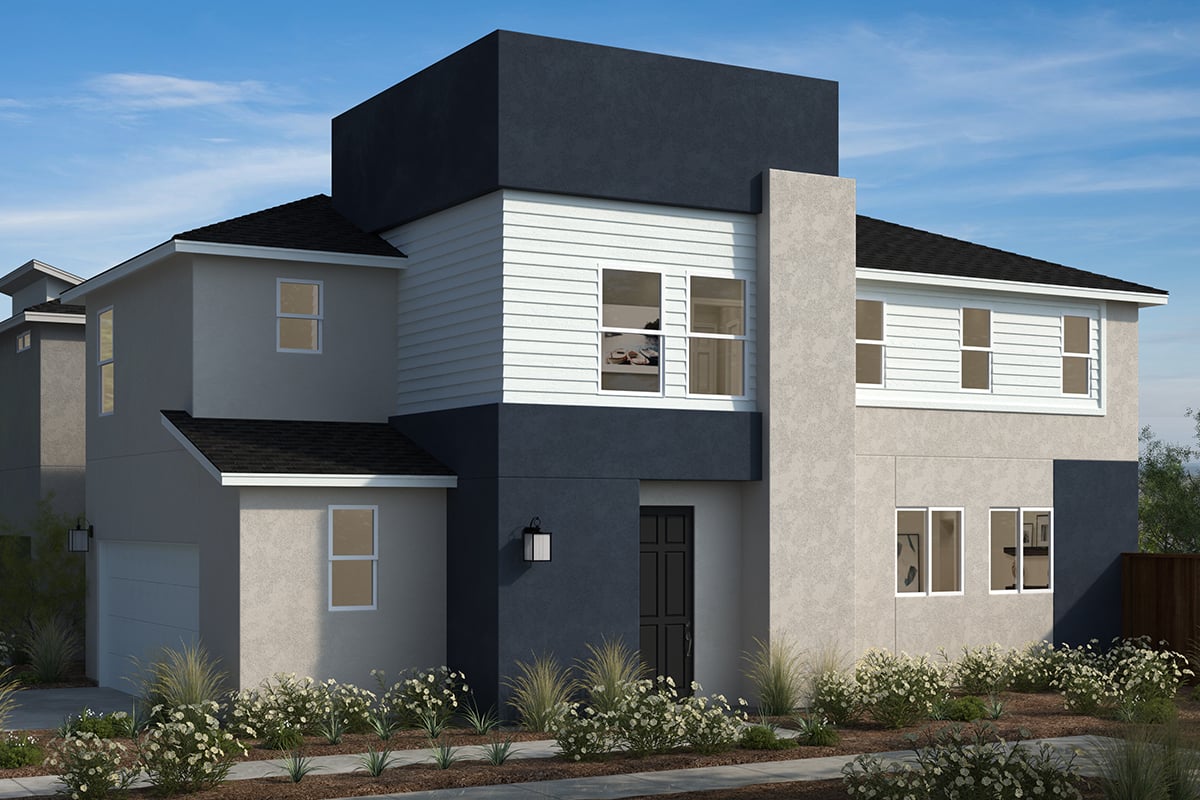
|
This modern, two-story home showcases an open floor plan with luxury vinyl plank flooring at entry, kitchen and great room. The spacious, light-filled great room boasts a sliding glass door. The kitchen is equipped with elegant cabinets, Iced White quartz countertops and stainless steel appliances. Upstairs, the primary suite features a walk-in closet and connecting bath that offers a dual-sink vanity and two linen closets. |
|||||
| 1111 Ashera St. | 016 | 1,570 | 2-Story / 3 Bed / 2.5 Bath / 2-Car Garage | Available Now |
$493,159
Plus cost of solar * |
|
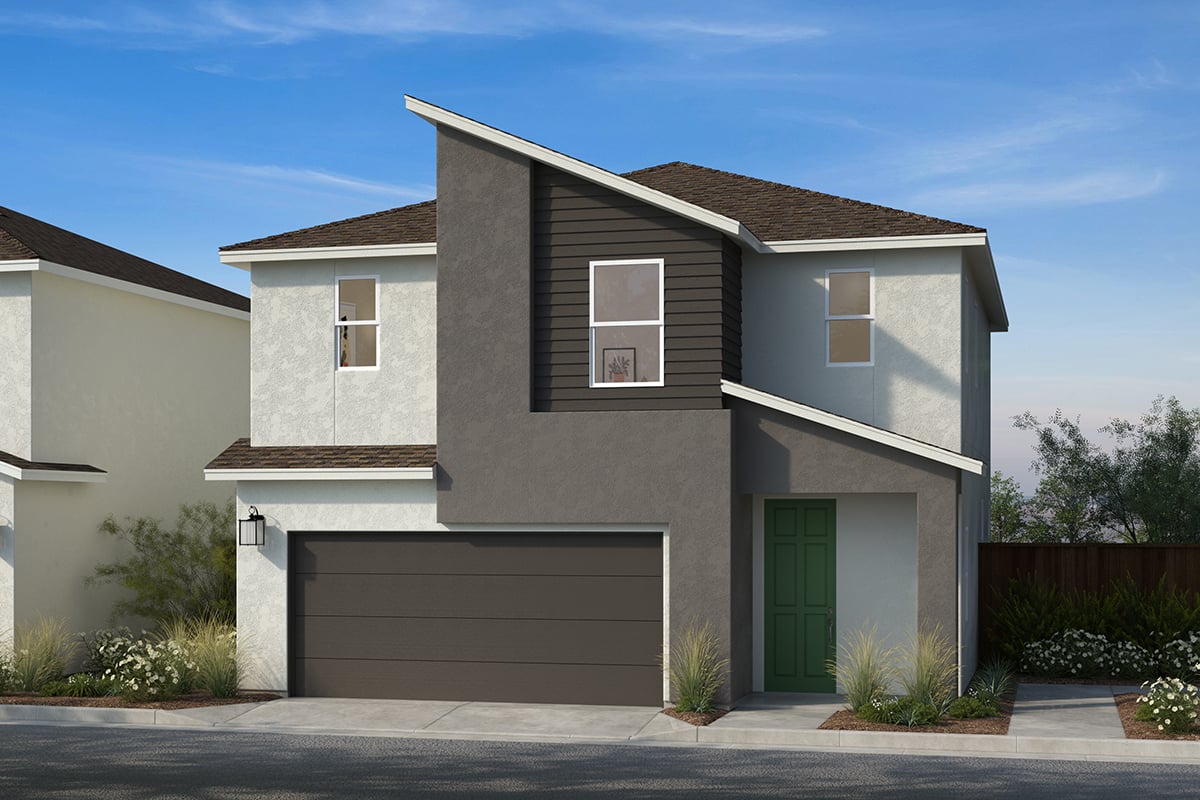
|
Step into modern elegance with this stunning, two-story home, which showcases an open floor plan with luxury vinyl plank flooring and a spacious great room that boasts flat screen TV pre-wiring. The stylish kitchen is equipped with elegant cabinets, sleek stainless steel appliances and Iced White quartz countertops. Upstairs, the primary bedroom features a connecting bath that offers a dual-sink vanity, walk-in closet and ample storage. Additional highlights include a smart thermostat and USB charger. |
|||||
| 1108 Ashera St. | 014 | 1,882 | 2-Story / 4 Bed / 2.5 Bath / 2-Car Garage | Available Now |
$548,849
Plus cost of solar * |
|
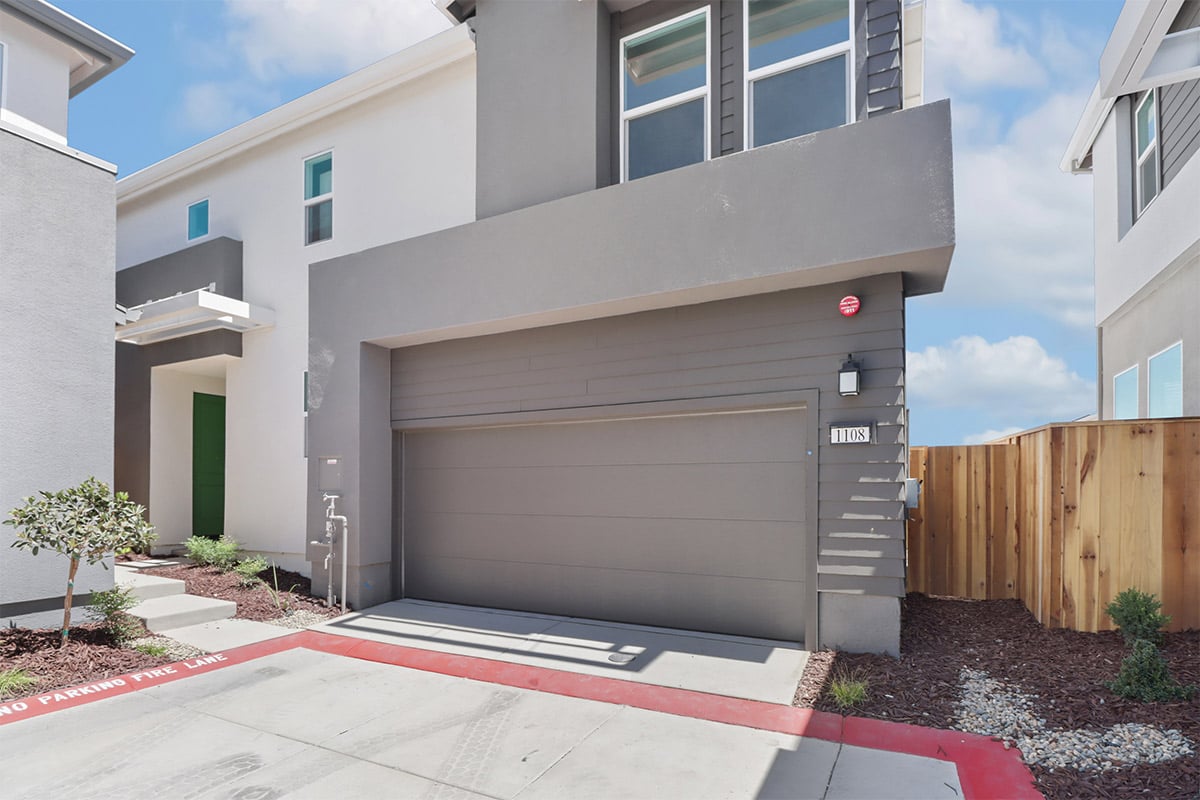
|
Experience modern living at its finest in this contemporary, two-story home, which showcases an open floor plan with luxury vinyl plank flooring at entry, great room and kitchen. The kitchen boasts sleek cabinets, Iced White quartz countertops, stainless steel appliances, an undermount sink and USB charger. Ascend the open stair rail and discover a versatile loft upstairs. The primary bedroom features a walk-in closet and connecting bath that offers a dual-sink vanity. Enjoy the convenience of a dedicated laundry room. A smart thermostat adds a touch of innovation to the home. |
|||||
*See sales counselor for approximate timing required for move-in ready homes.