| Price | |
| Stories | |
| Sq. Footage | |
| Bedrooms | |
| Baths | |
| Garage | -car |
-
Communities:

Move-In Ready Homes
| Address | Homesite # | Sq. Ft. | Description | MLS# | Availability | Price |
|---|---|---|---|---|---|---|
| 10252 Arete Ave. | 013 | 1,590 | 2-Story / 3 Bed / 2.5 Bath / 2-Car Garage | 2739053 | Available 3-6 Months | $463,536 |
| 10268 Arete Ave. | 011 | 2,124 | 2-Story / 4 Bed / 3 Bath / 2-Car Garage | 2705089 | Available Now | $501,750 |
| Address | Homesite # | Sq. Ft. | Description | MLS# | Availability | Price |
|---|---|---|---|---|---|---|
| 4225 Texas Lilac Ave. | 056 | 2,124 | 2-Story / 4 Bed / 3 Bath / 2-Car Garage | Available 3-6 Months | $508,848 |
| Address | Homesite # | Sq. Ft. | Description | MLS# | Availability | Price |
|---|---|---|---|---|---|---|
| 4212 Mount Bonnell Ave. | 002 | 2,175 | 2-Story / 4 Bed / 2.5 Bath / 2-Car Garage | 2717557 | Available Now | $458,750 |
| Address | Homesite # | Sq. Ft. | Description | MLS# | Availability | Price |
|---|---|---|---|---|---|---|
| 5842 Kips Bay St. | 057 | 1,201 | 3-Story / 2 Bed / 2.5 Bath / 2-Car Garage | Available 3-6 Months | $398,514 | |
| 9210 W. Oquendo Rd. | 070 | 1,672 | 3-Story / 3 Bed / 3.5 Bath / 2-Car Garage | 2733005 | Available Now | $424,750 |
| 5872 Wisteria Walk St. | 043 | 1,803 | 3-Story / 3 Bed / 2.5 Bath / 2-Car Garage | 2689921 | Available Now | $434,750 |
| 5858 Kips Bay St. | 053 | 1,803 | 3-Story / 3 Bed / 2.5 Bath / 2-Car Garage | 2731495 | Available 1-2 Months | $429,750 |
| 5852 Wisteria Walk St. | 038 | 1,803 | 3-Story / 3 Bed / 2.5 Bath / 2-Car Garage | 2710451 | Available Now | $439,750 |
| 5812 Wisteria Walk St. | 028 | 1,803 | 3-Story / 3 Bed / 2.5 Bath / 2-Car Garage | Available 3-6 Months | $454,750 | |
| 5866 Kips Bay St. | 051 | 1,803 | 3-Story / 3 Bed / 2.5 Bath / 2-Car Garage | 2703511 | Available Now | $439,750 |
| 5864 Wisteria Walk St. | 041 | 1,803 | 3-Story / 3 Bed / 2.5 Bath / 2-Car Garage | 2710404 | Available Now | $453,750 |
| 5824 Wisteria Walk St. | 031 | 1,803 | 3-Story / 3 Bed / 2.5 Bath / 2-Car Garage | Available 3-6 Months | $464,936 | |
| 5862 Kips Bay St. | 052 | 1,895 | 3-Story / 4 Bed / 3.5 Bath / 2-Car Garage | 2734369 | Available 1-2 Months | $459,750 |
| 5826 Kips Bay St. | 061 | 1,895 | 3-Story / 4 Bed / 3.5 Bath / 2-Car Garage | Available 3-6 Months | $459,750 |
| Address | Homesite # | Sq. Ft. | Description | MLS# | Availability | Price |
|---|---|---|---|---|---|---|
| 9282 W. Oquendo Rd. | 060 | 1,803 | 3-Story / 3 Bed / 2.5 Bath / 2-Car Garage | Available 3-6 Months | $450,200 | |
| 9294 W. Oquendo Rd. | 056 | 1,895 | 3-Story / 4 Bed / 3.5 Bath / 2-Car Garage | Available 3-6 Months | $474,841 |
| Address | Homesite # | Sq. Ft. | Description | MLS# | Availability | Price |
|---|---|---|---|---|---|---|
| 2486 Palizzi Ct. | 029 | 1,840 | 2-Story / 3 Bed / 2.5 Bath / 2-Car Garage | 2736948 | Available Now | $474,750 |
| 2488 Palizzi Ct. | 030 | 2,044 | 2-Story / 4 Bed / 3 Bath / 2-Car Garage | 2739937 | Available Now | $494,750 |
| Address | Homesite # | Sq. Ft. | Description | MLS# | Availability | Price |
|---|---|---|---|---|---|---|
| 3718 Tijeras Ave. | 017 | 1,998 | 2-Story / 4 Bed / 2.5 Bath / 2-Car Garage | Available 3-6 Months | $413,310 | |
| 3706 Tijeras Ave. | 015 | 2,469 | 2-Story / 5 Bed / 3 Bath / 2-Car Garage | 2734129 | Available 3-6 Months | $443,696 |
| Address | Homesite # | Sq. Ft. | Description | MLS# | Availability | Price |
|---|---|---|---|---|---|---|
| 12460 Kings Creek Pl. | 030 | 1,430 | 2-Story / 2 Bed / 2.5 Bath / 2-Car Garage | 2704290 | Available Now | $439,750 |
| 12496 Kings Creek Pl. | 021 | 1,430 | 2-Story / 2 Bed / 2.5 Bath / 2-Car Garage | 2732614 | Available 3-6 Months | $446,325 |
| 111 Cinder Cone Ln. | 186 | 1,545 | 2-Story / 3 Bed / 2.5 Bath / 2-Car Garage | Available 3-6 Months | $433,234 | |
| 107 Cinder Cone Ln. | 187 | 1,687 | 2-Story / 3 Bed / 2.5 Bath / 2-Car Garage | Available 3-6 Months | $447,267 |
| Address | Homesite # | Sq. Ft. | Description | MLS# | Availability | Price |
|---|---|---|---|---|---|---|
| 144 Cinder Cone Ln. | 204 | 1,832 | 2-Story / 3 Bed / 2.5 Bath / 2-Car Garage | 2739935 | Available 3-6 Months | $564,750 |
| 156 Cinder Cone Ln. | 206 | 2,175 | 2-Story / 4 Bed / 3 Bath / 2-Car Garage | 2723169 | Available 3-6 Months | $600,191 |
| 138 Cinder Cone Ln. | 203 | 2,175 | 2-Story / 4 Bed / 3 Bath / 2-Car Garage | 2739433 | Available 3-6 Months | $603,019 |
| Address | Homesite # | Sq. Ft. | Description | MLS# | Availability | Price |
|---|---|---|---|---|---|---|
| 2758 Biana St. | 202 | 1,768 | 2-Story / 3 Bed / 2.5 Bath / 2-Car Garage | Available 3-6 Months | $517,223 | |
| 2753 Tricase St. | 210 | 2,069 | 2-Story / 4 Bed / 2.5 Bath / 2-Car Garage | 2709238 | Available Now | $524,750 |
| 3586 Mascali Ave. | 039 | 2,089 | 2-Story / 4 Bed / 3 Bath / 2-Car Garage | Available Now | $532,750 | |
| 3592 Mascali Ave. | 042 | 2,089 | 2-Story / 4 Bed / 3 Bath / 2-Car Garage | 2736932 | Available Now | $554,750 |
| 3589 Mascali Ave. | 002 | 2,125 | 2-Story / 4 Bed / 3 Bath / 2-Car Garage | 2736988 | Available Now | $529,750 |
| 3591 Mascali Ave. | 001 | 2,469 | 2-Story / 5 Bed / 3 Bath / 2-Car Garage | 2733285 | Available 1-2 Months | $569,750 |
| Address | Homesite # | Sq. Ft. | Description | MLS# | Availability | Price |
|---|---|---|---|---|---|---|
| 9918 Landings St. | 030 | 2,069 | 2-Story / 4 Bed / 2.5 Bath / 2-Car Garage | 2696166 | Available Now | $514,750 |
| 9930 Landings St. | 028 | 2,069 | 2-Story / 4 Bed / 2.5 Bath / 2-Car Garage | 2718463 | Available Now | $518,750 |
| 9912 Landings St. | 031 | 2,175 | 2-Story / 5 Bed / 3 Bath / 2-Car Garage | 2697073 | Available Now | $534,750 |
| 9913 Landings St. | 001 | 2,469 | 2-Story / 4 Bed / 2.5 Bath / 2-Car Garage | 2735132 | Available Now | $584,658 |
| 9937 Landings St. | 005 | 2,469 | 2-Story / 5 Bed / 3 Bath / 2-Car Garage | Available 3-6 Months | $554,750 |
| Address | Homesite # | Sq. Ft. | Description | MLS# | Availability | Price |
|---|---|---|---|---|---|---|
| 3935 Riley Rose Ave. | 032 | 2,069 | 2-Story / 4 Bed / 2.5 Bath / 2-Car Garage | 2739354 | Available 3-6 Months | $516,720 |
| 9540 Hinson St. | 058 | 2,469 | 2-Story / 5 Bed / 3 Bath / 2-Car Garage | 2739166 | Available 3-6 Months | $556,541 |
| Address | Homesite # | Sq. Ft. | Description | MLS# | Availability | Price |
|---|---|---|---|---|---|---|
| 1483 Upland Sandpiper St. | 099 | 1,920 | 3-Story / 4 Bed / 3.5 Bath / 2-Car Garage | 2739304 | Available 3-6 Months | $514,750 |
| Address | Homesite # | Sq. Ft. | Description | MLS# | Availability | Price |
|---|---|---|---|---|---|---|
| 9226 Innot Ave. | 015 | 1,590 | 2-Story / 3 Bed / 2.5 Bath / 2-Car Garage | 2731252 | Available 3-6 Months | $466,536 |
| 9220 Innot Ave. | 016 | 1,768 | 2-Story / 3 Bed / 2.5 Bath / 2-Car Garage | 2731904 | Available 3-6 Months | $484,218 |
| 9214 Innot Ave. | 017 | 1,768 | 2-Story / 3 Bed / 2.5 Bath / 2-Car Garage | 2731914 | Available 3-6 Months | $486,078 |
| Address | Homesite # | Sq. Ft. | Description | MLS# | Availability | Price |
|---|---|---|---|---|---|---|
| 392 Rockspray Ln. | 008 | 1,909 | 1-Story / 3 Bed / 2.5 Bath / 2-Car Garage | 2726044 | Available Now | $959,750 |
| Address | Homesite # | Sq. Ft. | Description | MLS# | Availability | Price |
|---|---|---|---|---|---|---|
| 686 Lunar Lake Way | 007 | 1,644 | 1-Story / 3 Bed / 2 Bath / 2-Car Garage | 2719935 | Available 1-2 Months | $473,759 |
| 669 Tranquil Bay Ct. | 042 | 1,849 | 1-Story / 3 Bed / 2.5 Bath / 2-Car Garage | 2711921 | Available Now | $499,696 |
| Address | Homesite # | Sq. Ft. | Description | MLS# | Availability | Price |
|---|---|---|---|---|---|---|
| 3709 Alla Rocca Ave. | 043 | 3,066 | 2-Story / 4 Bed / 4 Bath / 2-Car Garage | 2722486 | Available Now | $694,750 |
| Address | Homesite # | Sq. Ft. | Description | MLS# | Availability | Price |
|---|---|---|---|---|---|---|
| 2722 Sierra Grande St. | 178 | 1,104 | 1-Story / 3 Bed / 2 Bath / 1-Car Garage | 2720029 | Available 3-6 Months | $331,400 |
| 2752 Sierra Grande St. | 183 | 1,572 | 2-Story / 3 Bed / 2.5 Bath / 2-Car Garage | Available 3-6 Months | $361,671 | |
| 2735 Sierra Grande St. | 187 | 2,069 | 2-Story / 3 Bed / 2.5 Bath / 2-Car Garage | 2738677 | Available 3-6 Months | $398,340 |
Move-In Ready Homes

| Address | Homesite # | Sq. Ft. | Description | MLS# | Availability | Price |
|---|---|---|---|---|---|---|
| 10252 Arete Ave. | 013 | 1,590 | 2-Story / 3 Bed / 2.5 Bath / 2-Car Garage | 2739053 | Available 3-6 Months | $463,536 |
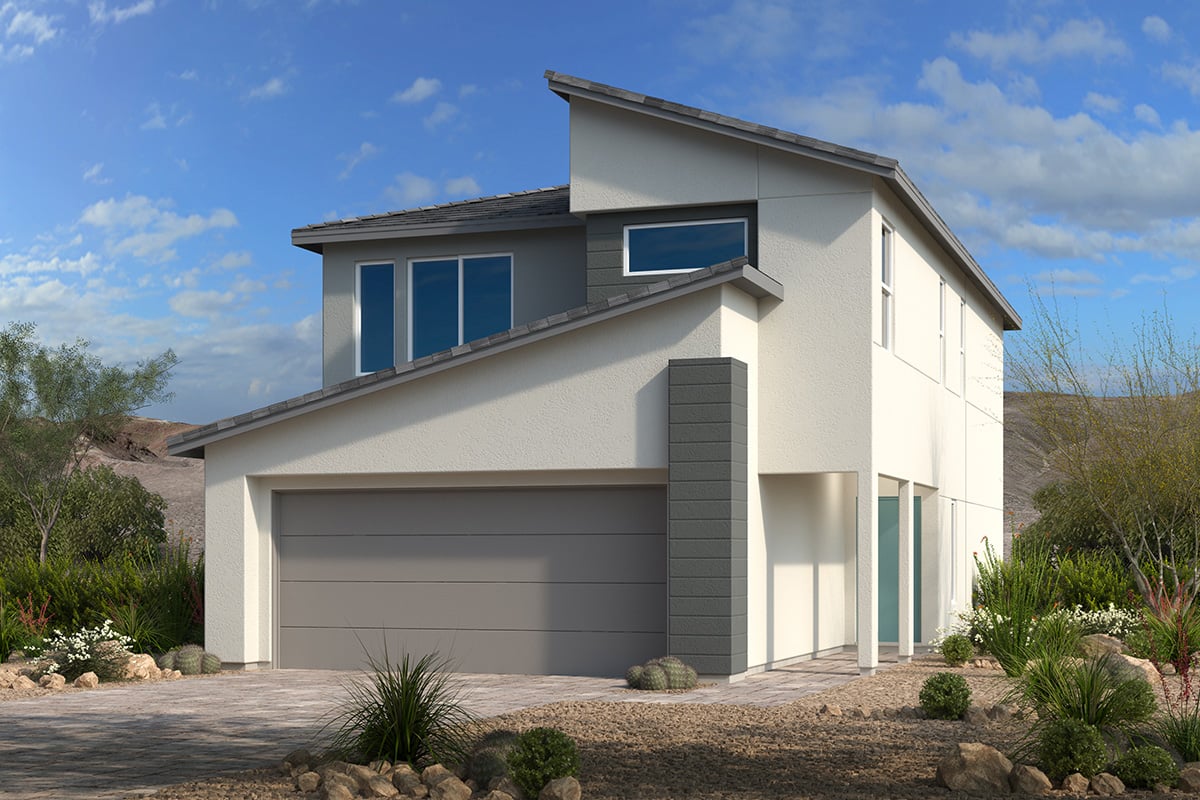
|
This modern, two-story home showcases an open floor plan with 9-ft. first-floor ceilings, Aristokraft® Benton Shaker-style cabinets and a wrought-iron stair rail. The kitchen is equipped with Whirlpool® stainless steel appliances, 42-in. upper cabinets and quartz countertops. Upstairs, the primary bath features square undermount sinks, brushed nickel fixtures and a large walk-in shower with seat. Additional highlights include a soft water loop, electric charging station pre-wiring and Kwikset® SmartCode entry door hardware for peace of mind. |
|||||
| 10268 Arete Ave. | 011 | 2,124 | 2-Story / 4 Bed / 3 Bath / 2-Car Garage | 2705089 | Available Now | $501,750 |
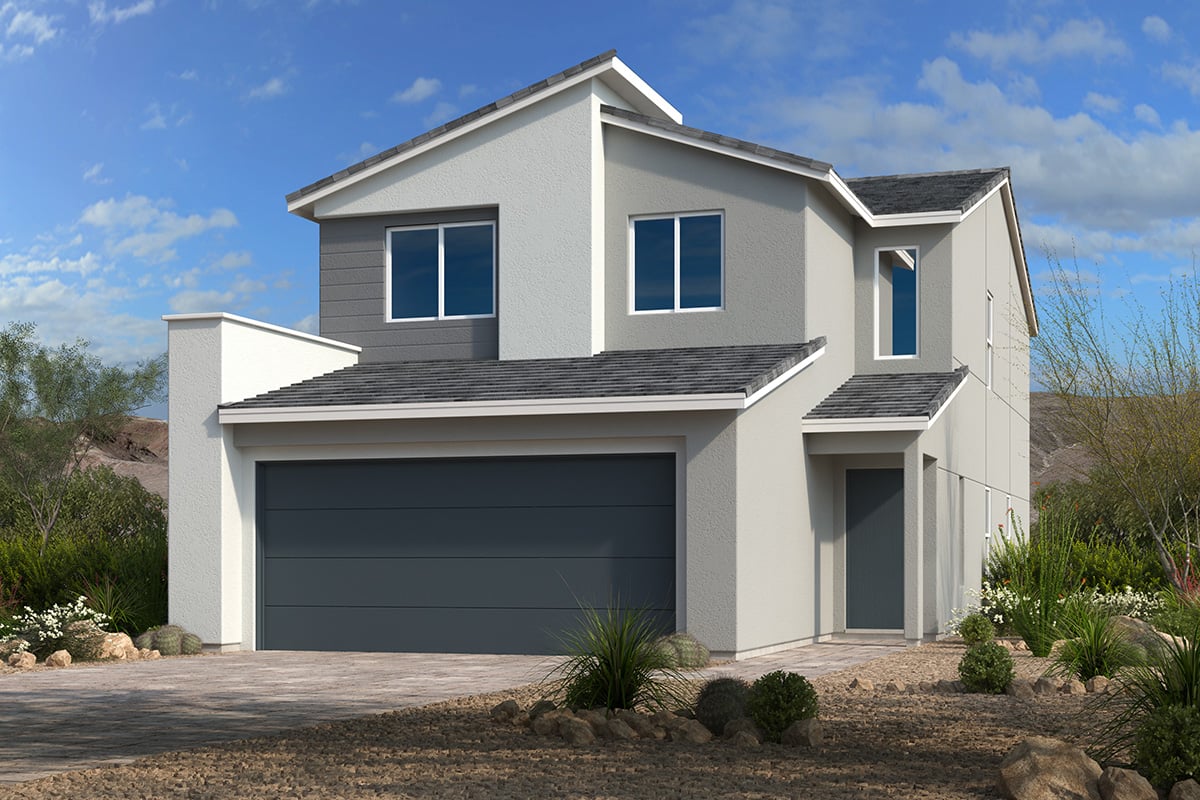
|
We make it easy to view our move-in ready homes with self-guided tours! Ask your sales counselor for more information, so you can see this stunning, two-story home, which showcases an open floor plan with 9-ft. first-floor ceilings and stylish Aristokraft® cabinets. Whip up culinary delights in the kitchen, which boasts Whirlpool® stainless steel appliances, quartz countertops and a single-basin undermount sink. Upstairs, the primary bath features quartz countertops, oval undermount sinks, quartz surrounds and an enlarged shower with seat. Enjoy the convenience of a soft water loop. |
|||||
*See sales counselor for approximate timing required for move-in ready homes.
| Address | Homesite # | Sq. Ft. | Description | MLS# | Availability | Price |
|---|---|---|---|---|---|---|
| 4225 Texas Lilac Ave. | 056 | 2,124 | 2-Story / 4 Bed / 3 Bath / 2-Car Garage | Available 3-6 Months | $508,848 | |
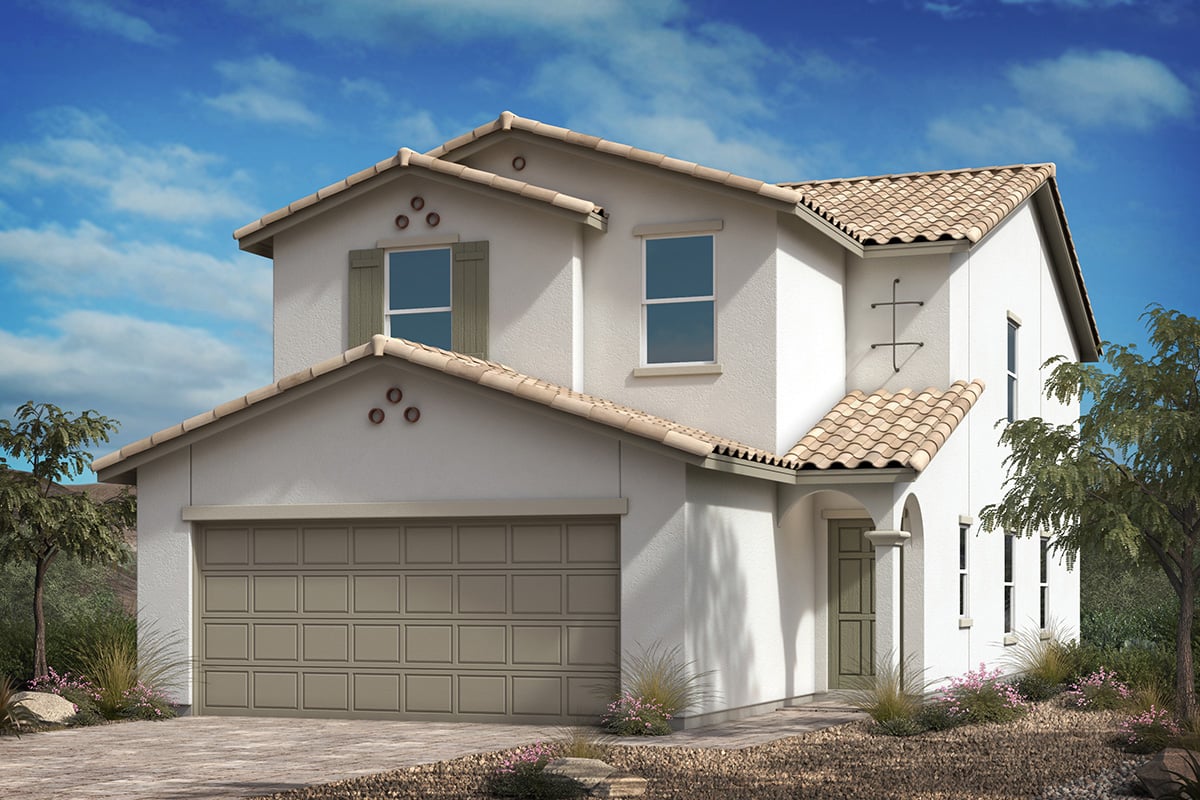
|
This spacious, two-story home showcases an open floor plan with 9-ft. first-floor ceilings, Aristokraft® Elkins cabinets and a wrought-iron stair rail. The kitchen is equipped with Whirlpool® stainless steel appliances, 42-in. upper cabinets and Simply White quartz countertops. Upstairs, the primary bath features square undermount sinks, brushed nickel fixtures and a large walk-in shower with seat. Additional highlights include a soft water loop, electric charging station pre-wiring and Kwikset® SmartCode entry door hardware for peace of mind. |
|||||
*See sales counselor for approximate timing required for move-in ready homes.
| Address | Homesite # | Sq. Ft. | Description | MLS# | Availability | Price |
|---|---|---|---|---|---|---|
| 4212 Mount Bonnell Ave. | 002 | 2,175 | 2-Story / 4 Bed / 2.5 Bath / 2-Car Garage | 2717557 | Available Now | $458,750 |
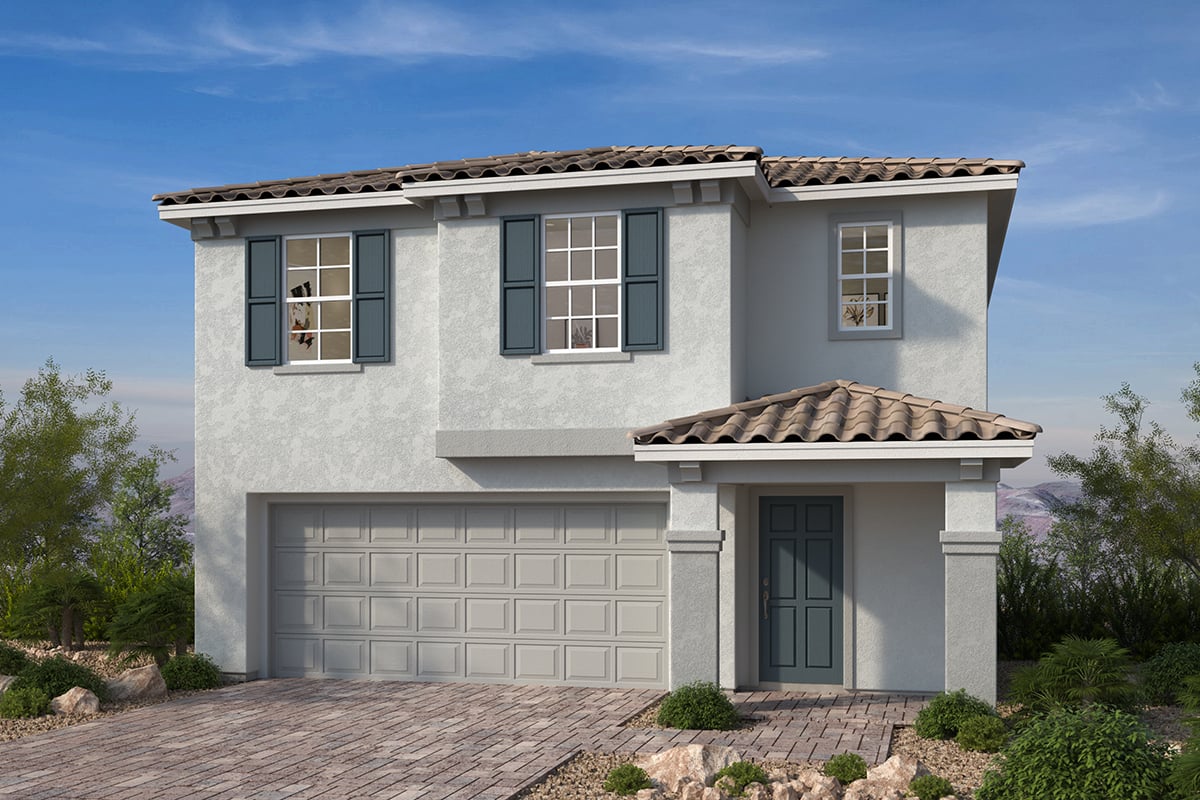
|
We make it easy to view our move-in ready homes with self-guided tours! Ask your sales counselor for more information, so you can see this stunning, two-story home, which showcases an open floor plan with 9-ft. first-floor ceilings, Aristokraft® Benton cabinets and a maple mission-style stair rail at first floor. The kitchen boasts Whirlpool® stainless steel appliances, 42-in. upper cabinets and Simply White quartz countertops. Upstairs, unwind in the primary bath, which features an extended vanity, oval undermount sinks and enlarged shower with seat. Additional highlights include a soft water loop, electric charging station pre-wiring and Kwikset® SmartCode entry door hardware. |
|||||
*See sales counselor for approximate timing required for move-in ready homes.
| Address | Homesite # | Sq. Ft. | Description | MLS# | Availability | Price |
|---|---|---|---|---|---|---|
| 5842 Kips Bay St. | 057 | 1,201 | 3-Story / 2 Bed / 2.5 Bath / 2-Car Garage | Available 3-6 Months | $398,514 | |
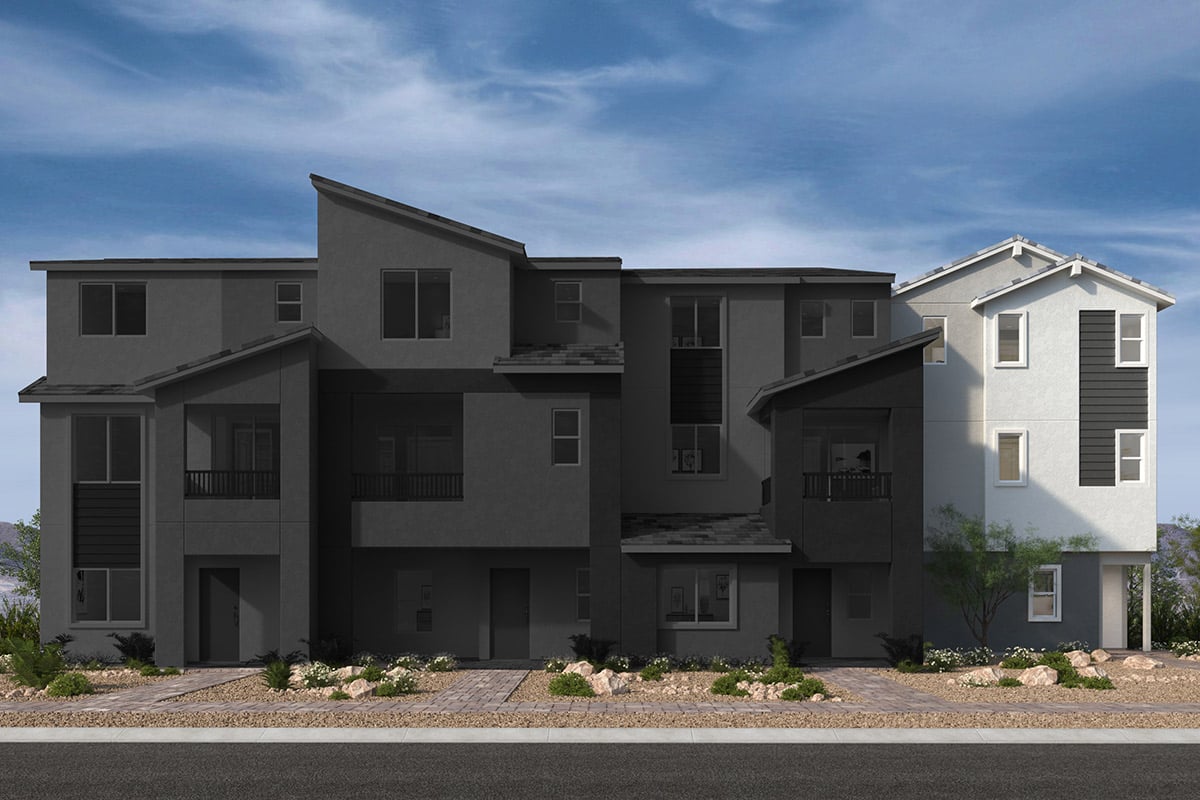
|
This modern, three-story home showcases an open floor plan with Aristokraft® Benton Shaker-style cabinets and a mission-style stair rail. Upstairs, the kitchen is equipped with 9-ft. ceilings, Whirlpool® stainless steel appliances, 42-in. upper cabinets and quartz countertops. Enjoy the outdoors on the covered balcony. The third-floor primary bath features square undermount sinks, chrome fixtures and a large walk-in shower with seat. Additional highlights include a soft water loop, electric charging station pre-wiring and Kwikset® SmartCode entry door hardware for peace of mind. |
|||||
| 9210 W. Oquendo Rd. | 070 | 1,672 | 3-Story / 3 Bed / 3.5 Bath / 2-Car Garage | 2733005 | Available Now | $424,750 |
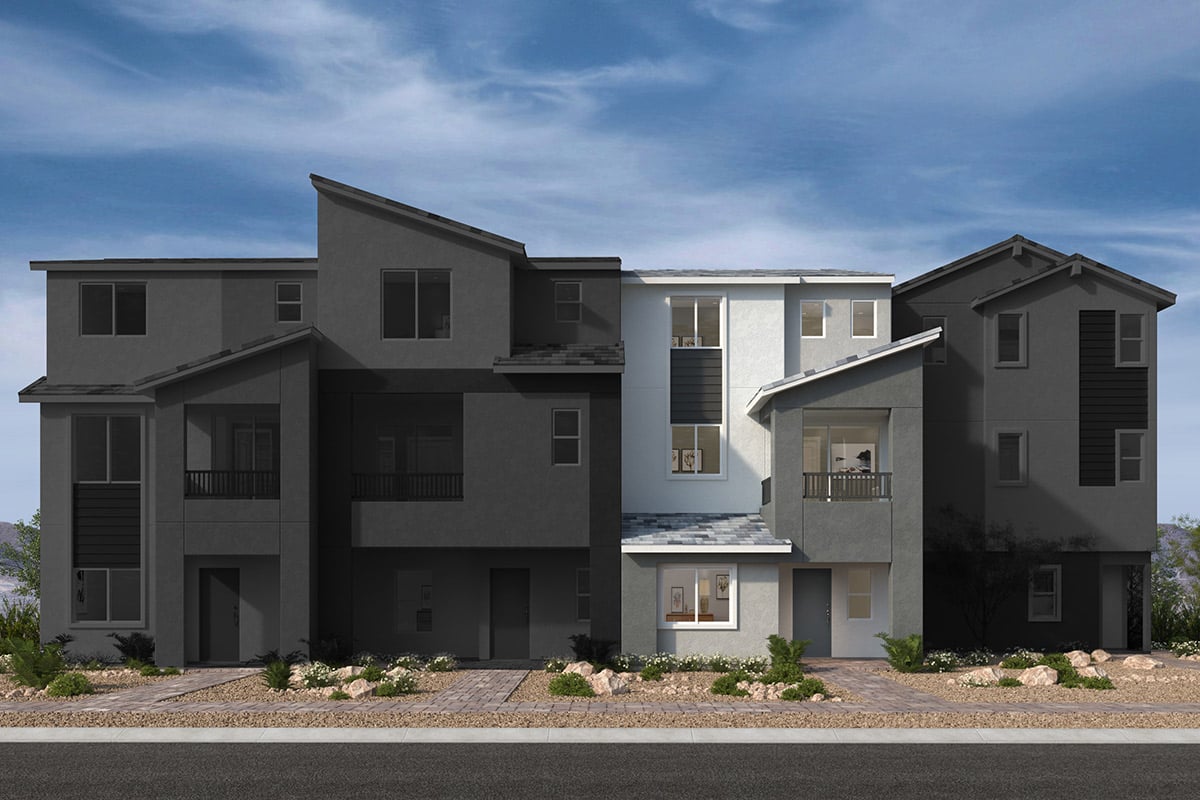
|
We make it easy to view our move-in ready homes with self-guided tours! Ask your sales counselor for more information, so you can see this modern, three-story home, which showcases a welcoming front porch. Inside, discover an open floor plan with Aristokraft® Benton Shaker-style cabinets and 9-ft. second-floor ceilings. Upstairs, the kitchen is equipped with Whirlpool® stainless steel appliances, 42-in. upper cabinets and quartz countertops. The great room boasts an 8-ft. sliding glass door. Enjoy the outdoors on the covered balcony. The third-floor primary bath features oval undermount sinks, brushed nickel fixtures and a large walk-in shower with seat. Additional highlights include a mission-style stair rail, soft water loop and Kwikset® SmartCode entry door hardware for peace of mind. |
|||||
| 5872 Wisteria Walk St. | 043 | 1,803 | 3-Story / 3 Bed / 2.5 Bath / 2-Car Garage | 2689921 | Available Now | $434,750 |
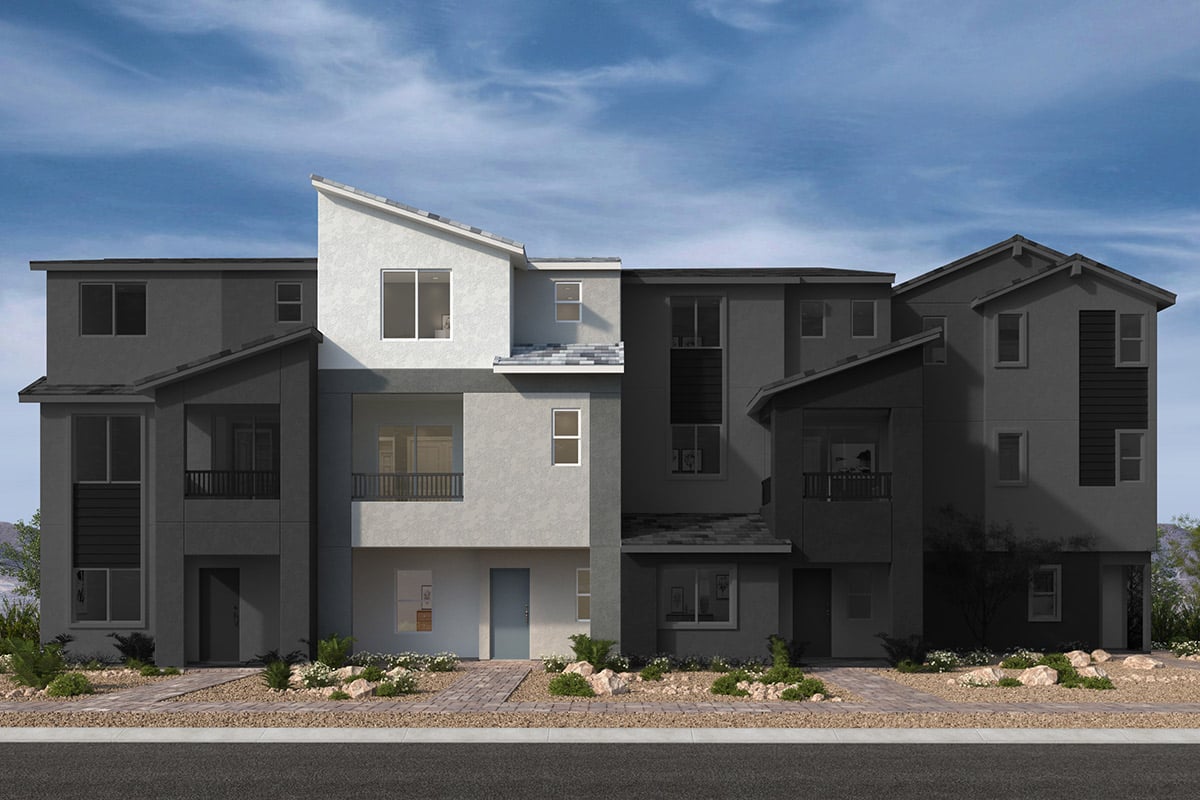
|
We make it easy to view our move-in ready homes with self-guided tours! Ask your sales counselor for more information, so you can see this modern, three-story home, which showcases an inviting covered front porch. Inside, discover an open floor plan with 9-ft. second-floor ceilings, Aristokraft® Elkins cabinets and a wrought-iron stair rail. Upstairs, the kitchen is equipped with Whirlpool® stainless steel appliances, 42-in. upper cabinets and quartz countertops. The great room boasts an 8-ft. sliding glass door that provides access to a covered balcony. The third-floor primary bath features square undermount sinks, chrome fixtures and a large walk-in shower with seat. Additional highlights include a soft water loop and secure Kwikset® SmartCode entry door hardware for peace of mind. |
|||||
| 5858 Kips Bay St. | 053 | 1,803 | 3-Story / 3 Bed / 2.5 Bath / 2-Car Garage | 2731495 | Available 1-2 Months | $429,750 |
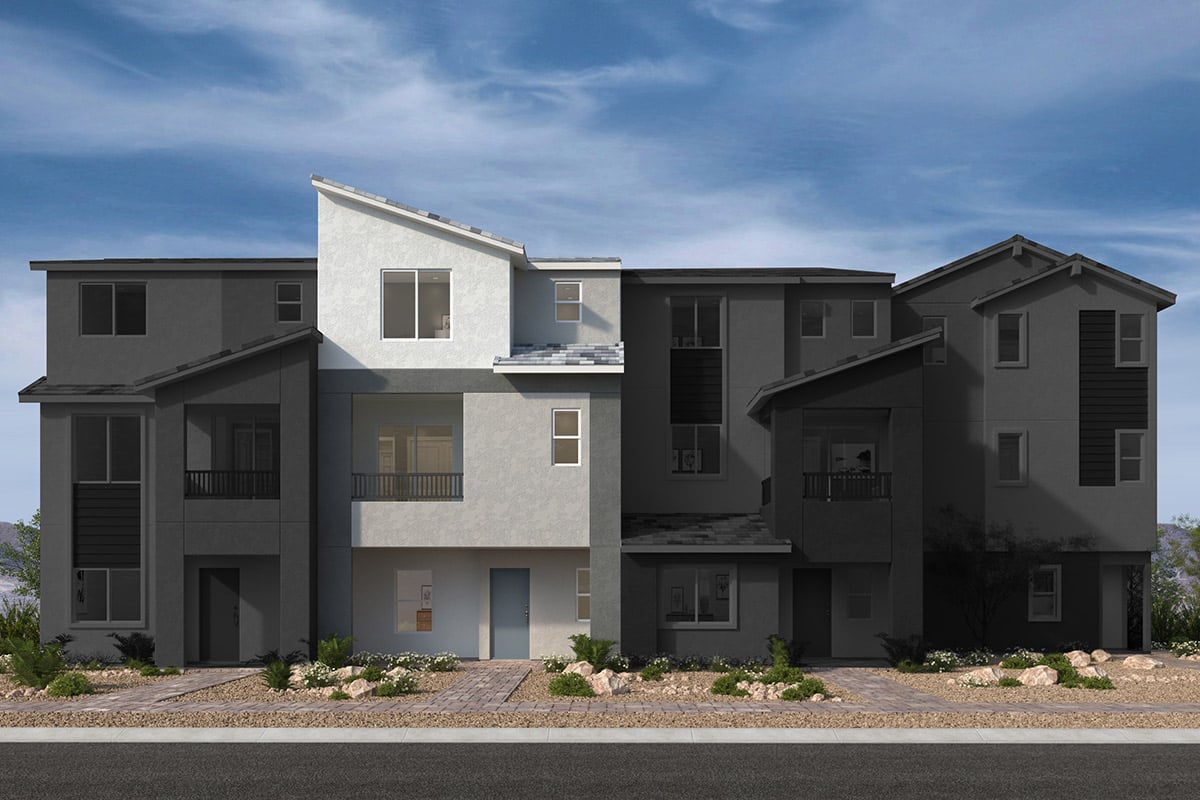
|
This spacious, three-story home showcases an open floor plan with Aristokraft® Elkins cabinets and a mission-style stair rail. Upstairs, the kitchen is equipped with Whirlpool® stainless steel appliances, 42-in. upper cabinets and quartz countertops. The great room boasts 9-ft. ceilings and an 8-ft. sliding glass door. The third-floor primary bath features a large walk-in shower, oval undermount sinks and brushed nickel fixtures. Enjoy the outdoors on the front porch and covered balcony. Additional highlights include a soft water loop and Kwikset® SmartCode entry door hardware for peace of mind. |
|||||
| 5852 Wisteria Walk St. | 038 | 1,803 | 3-Story / 3 Bed / 2.5 Bath / 2-Car Garage | 2710451 | Available Now | $439,750 |
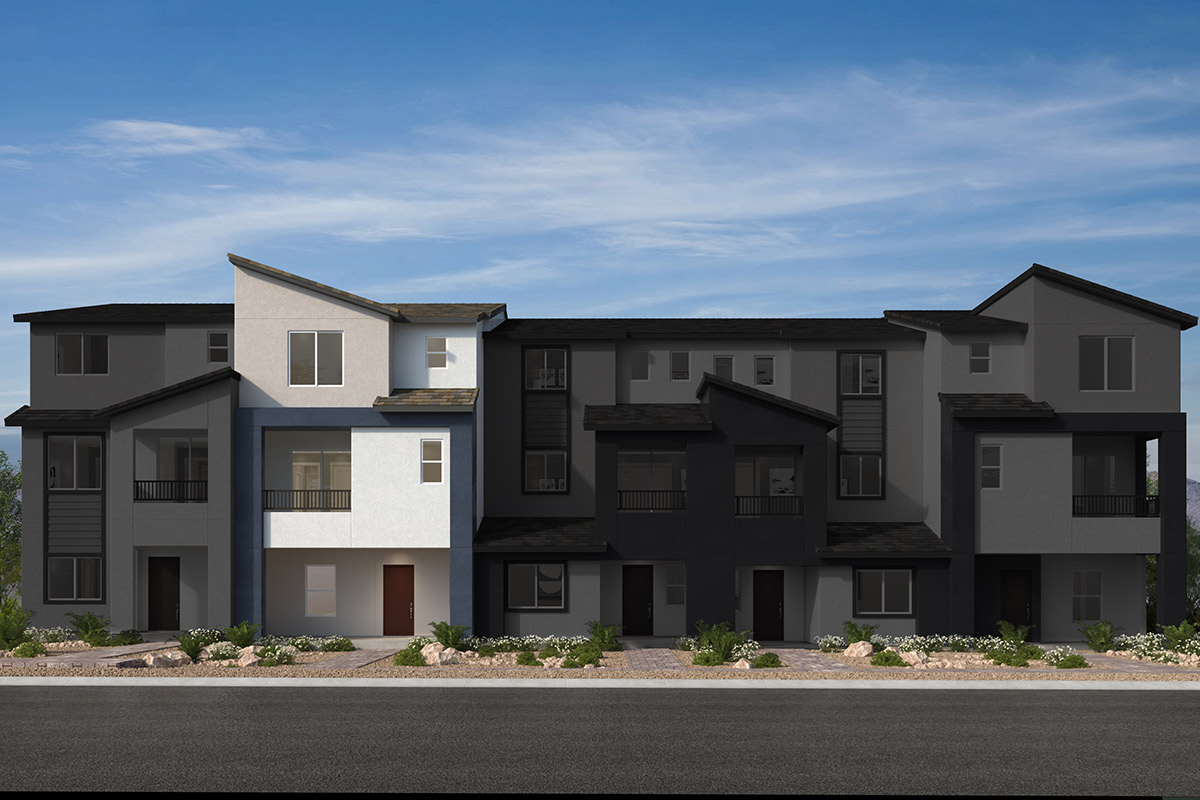
|
This stunning, three-story home showcases a covered front porch. Inside, discover an open floor plan with 9-ft. second-floor ceilings and Aristokraft® Benton Shaker-style cabinets with satin nickel hardware. The great room boasts an 8-ft. sliding glass door. Upstairs, the kitchen is equipped with Whirlpool® stainless steel appliances, 42-in. upper cabinets and Simply White quartz countertops. The third-floor primary bath features a large walk-in shower, square undermount sinks and brushed nickel fixtures. Enjoy the outdoors on the covered balcony. Additional highlights include a wrought-iron stair rail, soft water loop and Kwikset® SmartCode entry door hardware. |
|||||
| 5812 Wisteria Walk St. | 028 | 1,803 | 3-Story / 3 Bed / 2.5 Bath / 2-Car Garage | Available 3-6 Months | $454,750 | |
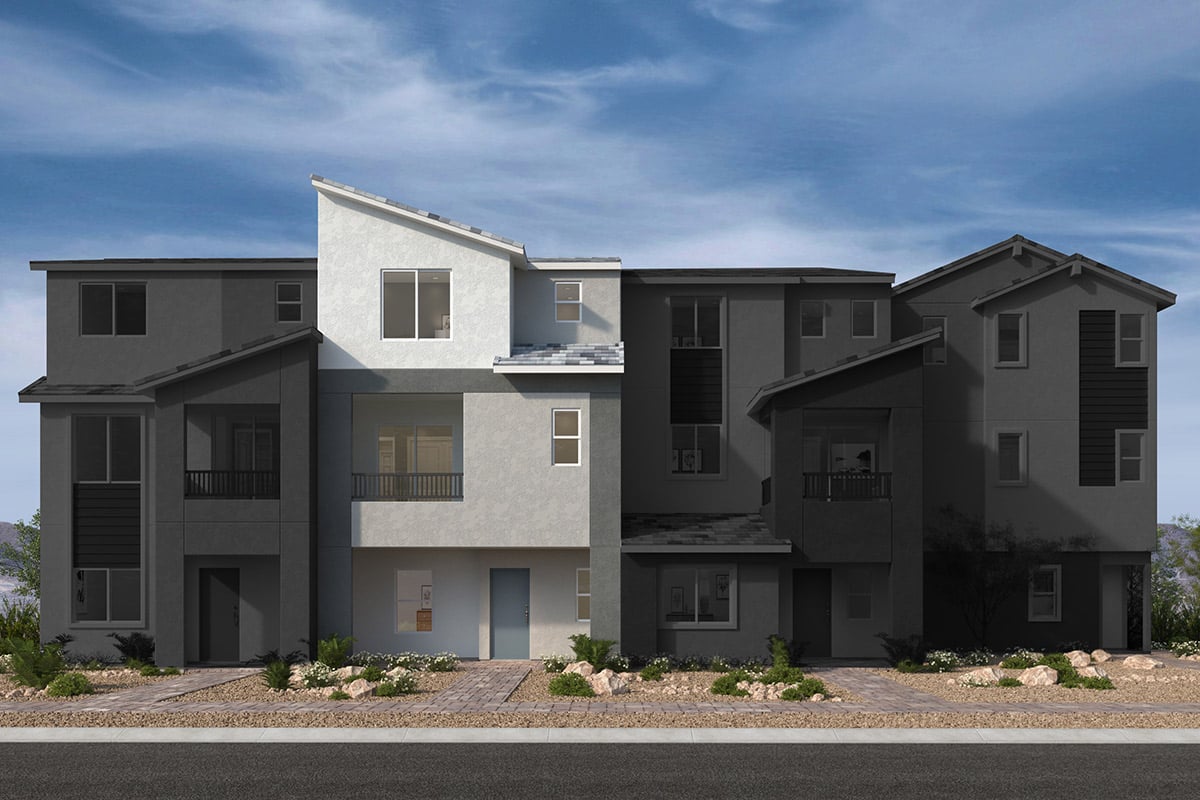
|
This spacious, three-story townhome showcases a welcoming front porch. Upstairs, discover an open floor plan with 9-ft. second-floor ceilings and Aristokraft® Brellin cabinets with brushed gold hardware. The kitchen is equipped with Whirlpool® stainless steel appliances, 42-in. upper cabinets and quartz countertops. The great room boasts an 8-ft. sliding glass door. Enjoy the outdoors on the covered balcony. The third-floor primary bath features square undermount sinks, brushed nickel fixtures and a large walk-in shower with seat. Additional highlights include a wrought-iron stair rail, soft water loop and Kwikset® SmartCode entry door hardware for peace of mind. |
|||||
| 5866 Kips Bay St. | 051 | 1,803 | 3-Story / 3 Bed / 2.5 Bath / 2-Car Garage | 2703511 | Available Now | $439,750 |
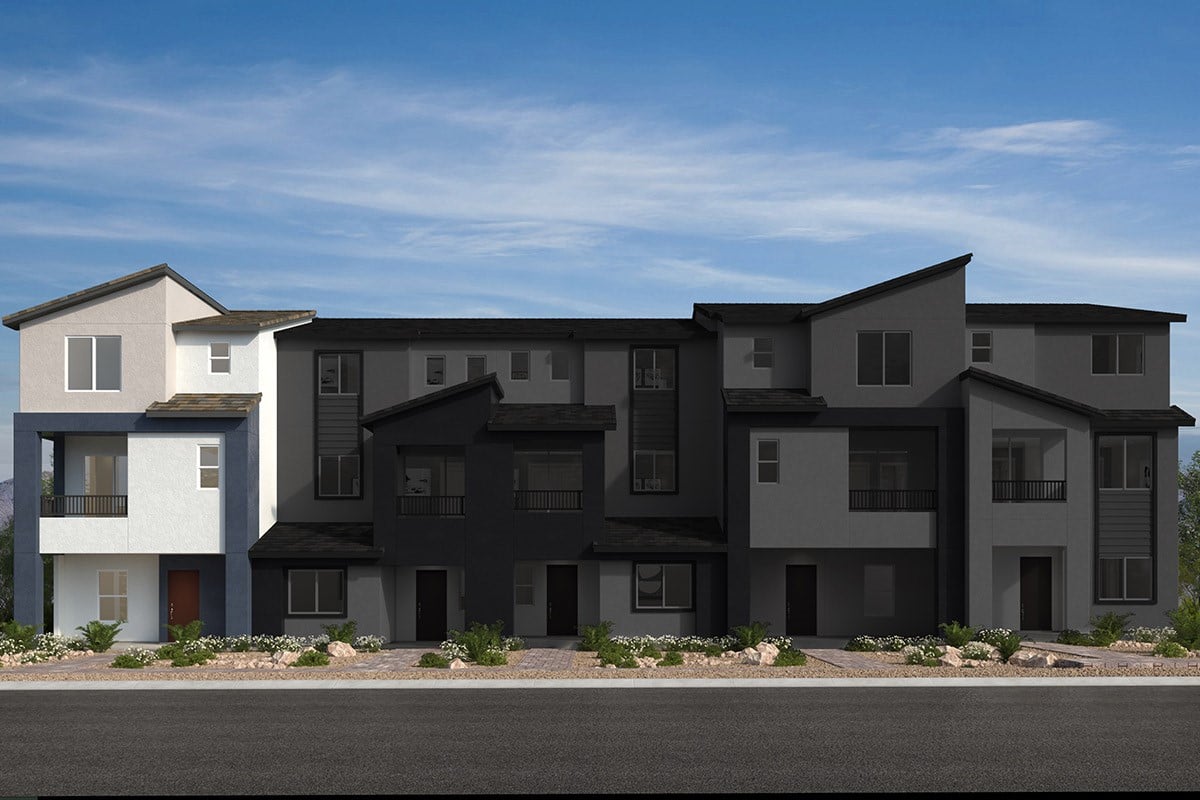
|
We make it easy to view our move-in ready homes with self-guided tours! Ask your sales counselor for more information, so you can see this modern, three-story home, which showcases an open floor plan with 9-ft. second-floor ceilings and Aristokraft® Elkins cabinets. The great room boasts an 8-ft. sliding glass door. Upstairs, the kitchen is equipped with Whirlpool® stainless steel appliances, 42-in. upper cabinets and quartz countertops. The third-floor primary bath features a large walk-in shower, oval undermount sinks and brushed nickel fixtures. Enjoy the outdoors on the front porch and covered balcony. Additional highlights include a mission-style stair rail, soft water loop and Kwikset® SmartCode entry door hardware. |
|||||
| 5864 Wisteria Walk St. | 041 | 1,803 | 3-Story / 3 Bed / 2.5 Bath / 2-Car Garage | 2710404 | Available Now | $453,750 |
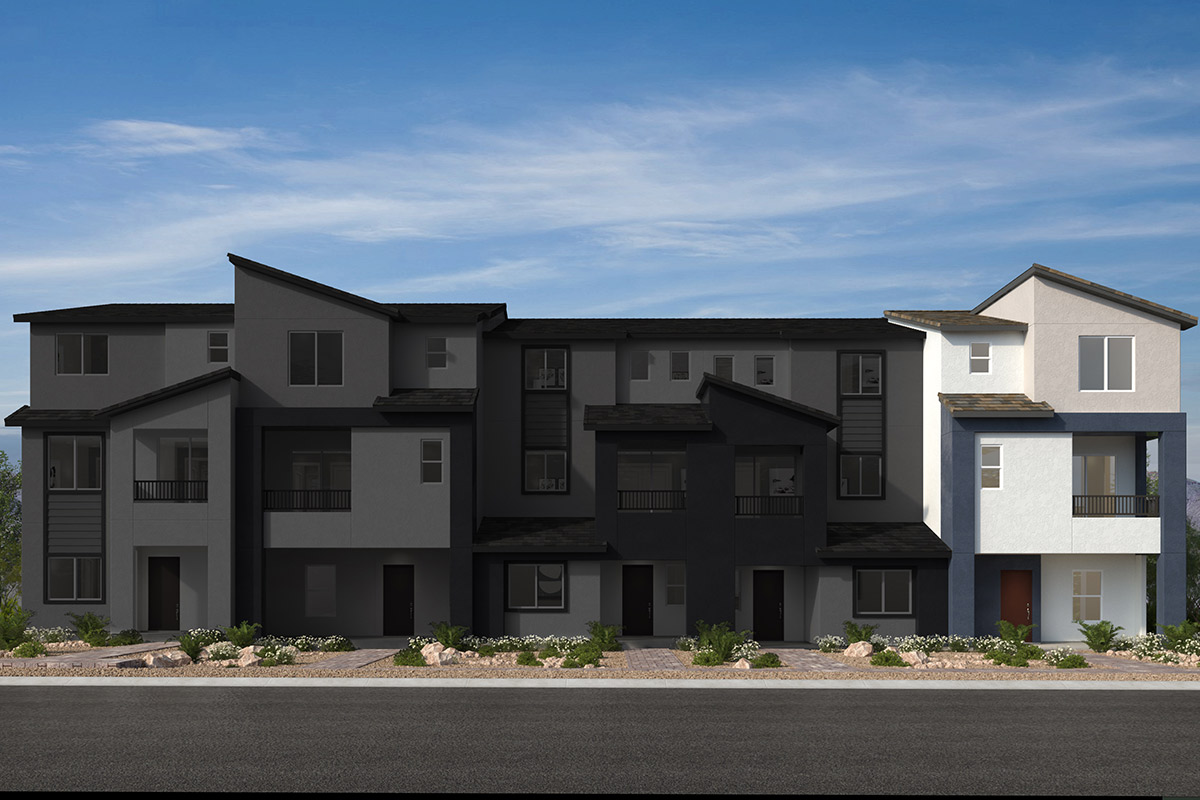
|
We make it easy to view our move-in ready homes with self-guided tours! Ask your sales counselor for more information, so you can see this stunning, three-story home, which showcases a covered front porch. Inside, discover an open floor plan with 9-ft. second-floor ceilings and Aristokraft® Brellin cabinets with matte black hardware. The great room boasts an 8-ft. sliding glass door. Upstairs, the kitchen is equipped with Whirlpool® stainless steel appliances, 42-in. upper cabinets and Simply White quartz countertops. The third-floor primary bath features a large walk-in shower, square undermount sinks and matte black fixtures. Enjoy the outdoors on the covered balcony. Additional highlights include a wrought-iron stair rail, soft water loop and Kwikset® SmartCode entry door hardware. |
|||||
| 5824 Wisteria Walk St. | 031 | 1,803 | 3-Story / 3 Bed / 2.5 Bath / 2-Car Garage | Available 3-6 Months | $464,936 | |
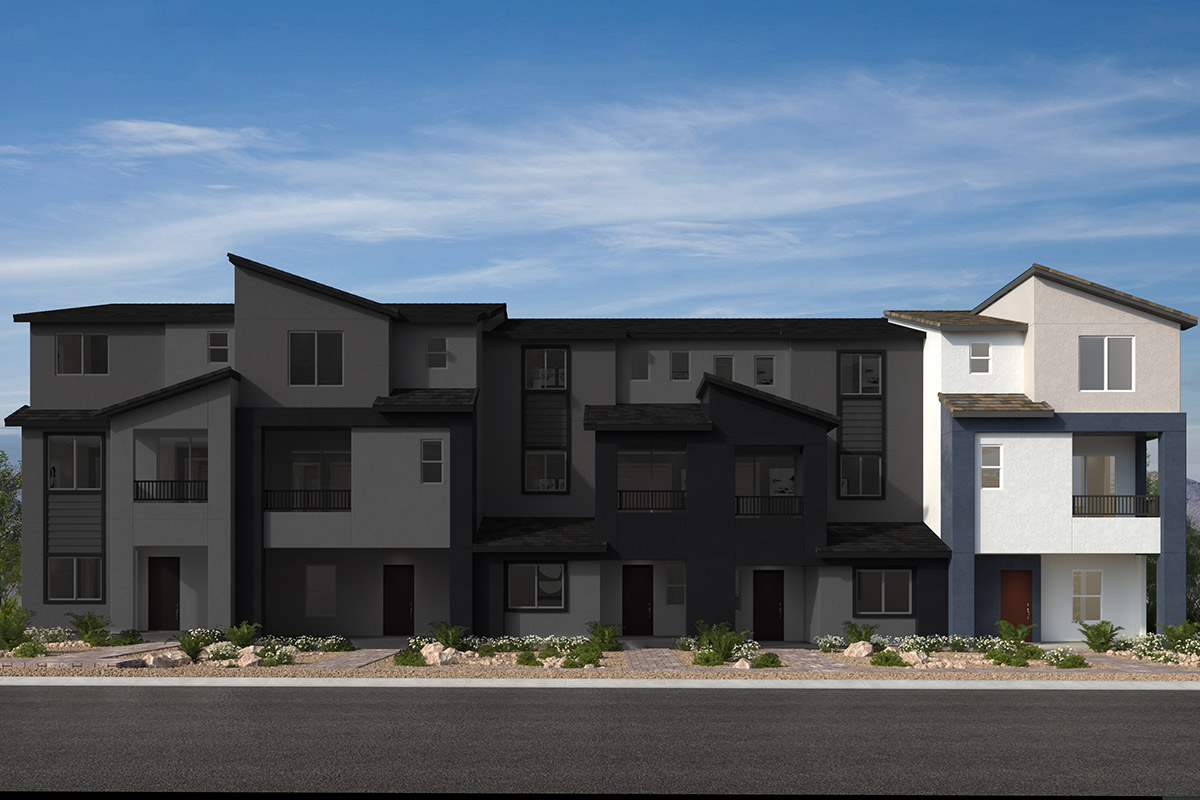
|
This stunning, three-story townhome showcases a welcoming front porch. Upstairs, discover an open floor plan with 9-ft. second-floor ceilings and a great room that boasts an 8-ft. sliding glass door. Upstairs, the kitchen is equipped with Whirlpool® stainless steel appliances, Aristokraft® Benton Shaker-style 42-in. upper cabinets and quartz countertops. Enjoy the outdoors on the covered balcony. The third-floor primary bath features square undermount sinks, brushed nickel fixtures and a large walk-in shower with seat. Additional highlights include electric charging station pre-wiring and Kwikset® SmartCode entry door hardware for peace of mind. |
|||||
| 5862 Kips Bay St. | 052 | 1,895 | 3-Story / 4 Bed / 3.5 Bath / 2-Car Garage | 2734369 | Available 1-2 Months | $459,750 |
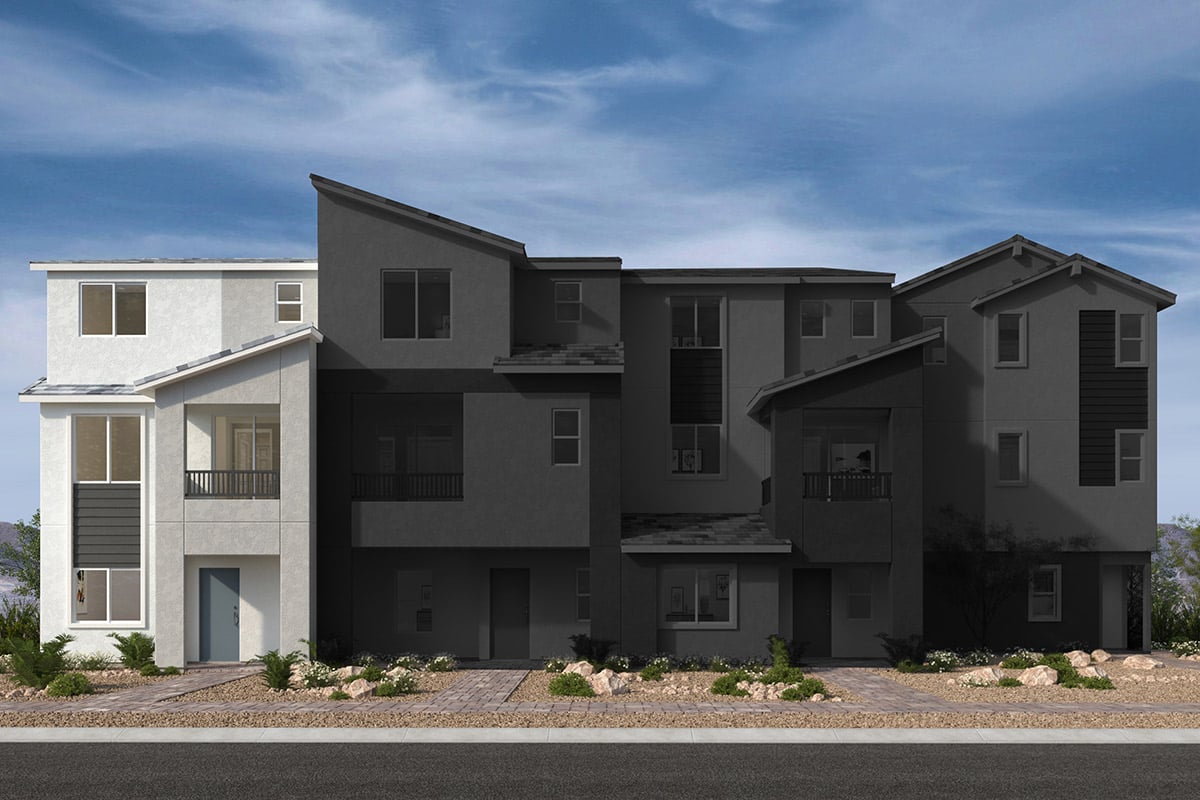
|
This spacious, three-story home showcases an open floor plan with a mission-style stair rail and Aristokraft® Brellin cabinets with satin nickel hardware. Upstairs, the kitchen is equipped with Whirlpool® stainless steel appliances, 42-in. upper cabinets and quartz countertops. The great room boasts 9-ft. ceilings and an 8-ft. sliding glass door. The third-floor primary bath features a large walk-in shower, square undermount sinks and chrome fixtures. Enjoy the outdoors on the front porch and covered balcony. Additional highlights include a soft water loop and Kwikset® SmartCode entry door hardware for peace of mind. |
|||||
| 5826 Kips Bay St. | 061 | 1,895 | 3-Story / 4 Bed / 3.5 Bath / 2-Car Garage | Available 3-6 Months | $459,750 | |
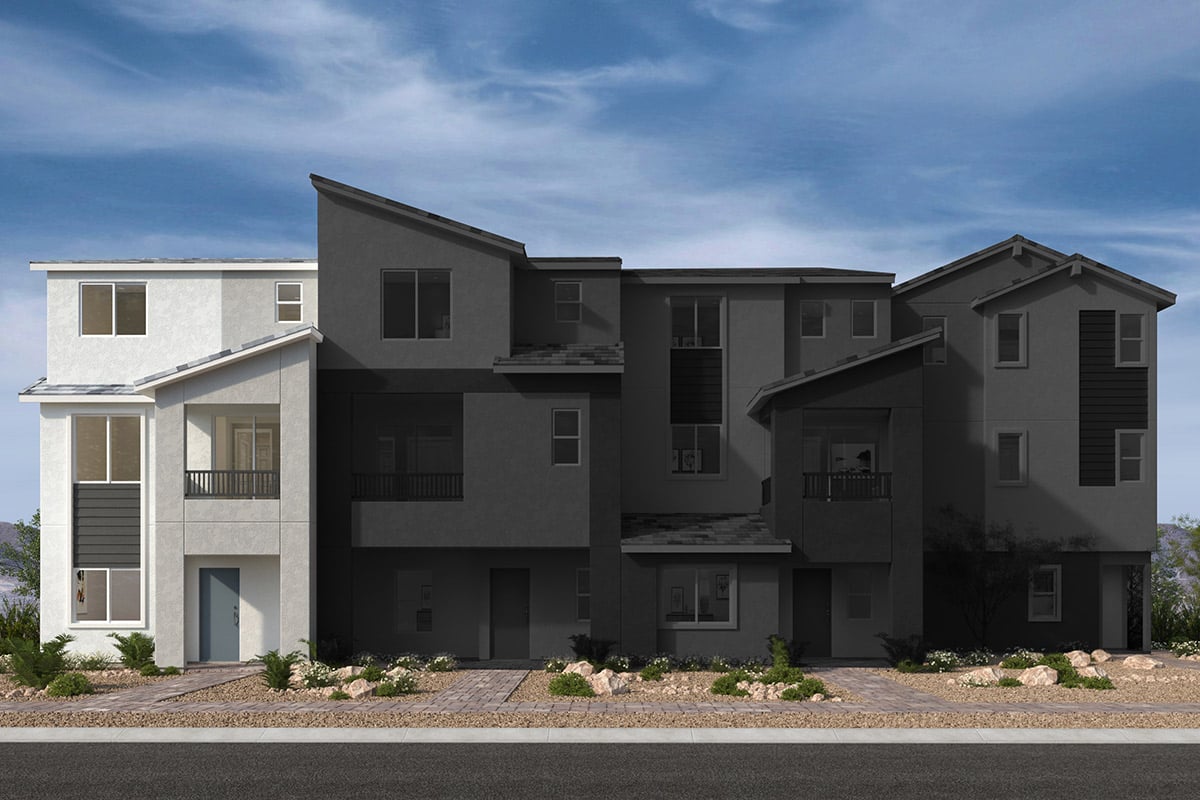
|
This spacious, three-story home showcases an open floor plan with Aristokraft® Benton Shaker-style cabinets and a great room that boasts an 8-ft. sliding glass door. Upstairs, the kitchen is equipped with 9-ft. ceilings, Whirlpool® stainless steel appliances, 42-in. upper cabinets and quartz countertops. The third-floor primary bath features a large walk-in shower, oval undermount sinks and chrome fixtures. Enjoy the outdoors on the front porch and covered balcony. Additional highlights include a maple mission-style stair rail, soft water loop and Kwikset® SmartCode entry door hardware for peace of mind. |
|||||
*See sales counselor for approximate timing required for move-in ready homes.
| Address | Homesite # | Sq. Ft. | Description | MLS# | Availability | Price |
|---|---|---|---|---|---|---|
| 9282 W. Oquendo Rd. | 060 | 1,803 | 3-Story / 3 Bed / 2.5 Bath / 2-Car Garage | Available 3-6 Months | $450,200 | |
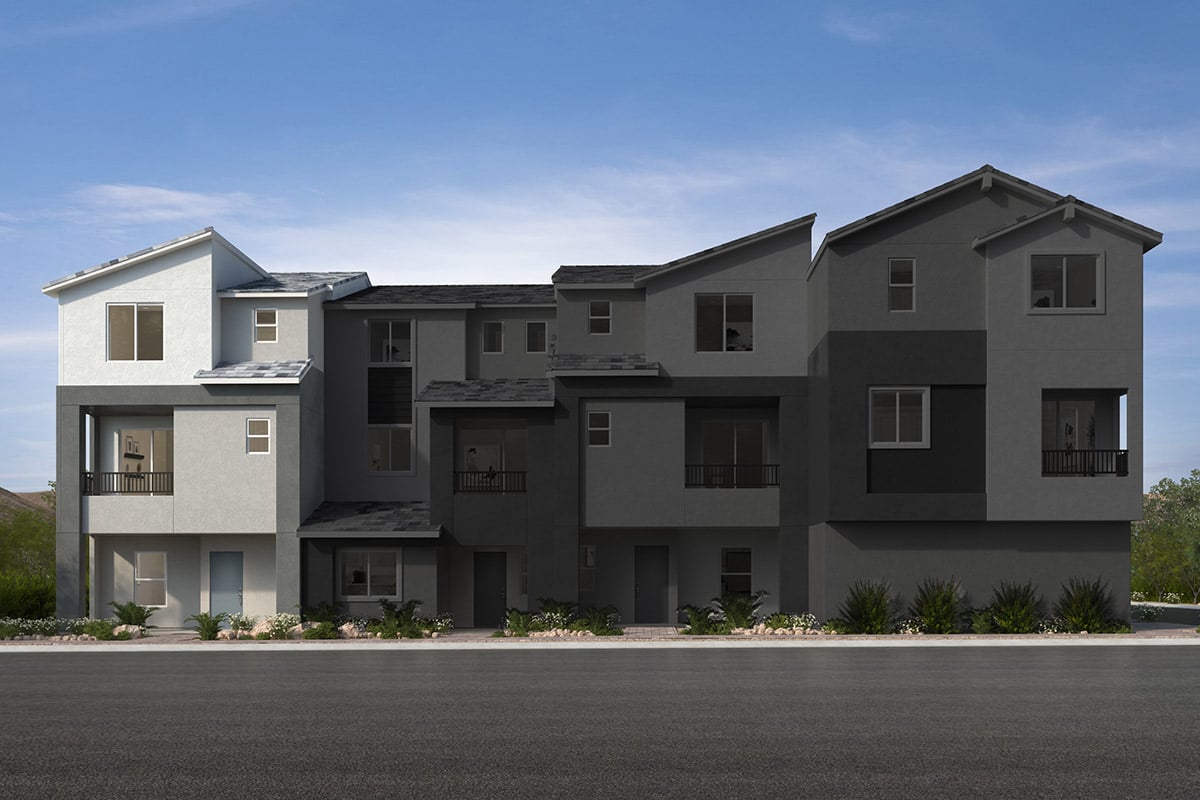
|
This spacious, three-story home showcases an open floor plan with Aristokraft® Elkins cabinets and a mission-style stair rail. Upstairs, the great room boasts 9-ft. ceilings and an 8-ft. sliding glass door. The kitchen is equipped with Whirlpool® stainless steel appliances, 42-in. upper cabinets and quartz countertops. The third-floor primary bath features oval undermount sinks, brushed nickel fixtures and a large walk-in shower with seat. Enjoy the outdoors on the front porch and covered balcony. Additional highlights include a soft water loop and Kwikset® SmartCode entry door hardware for peace of mind. |
|||||
| 9294 W. Oquendo Rd. | 056 | 1,895 | 3-Story / 4 Bed / 3.5 Bath / 2-Car Garage | Available 3-6 Months | $474,841 | |
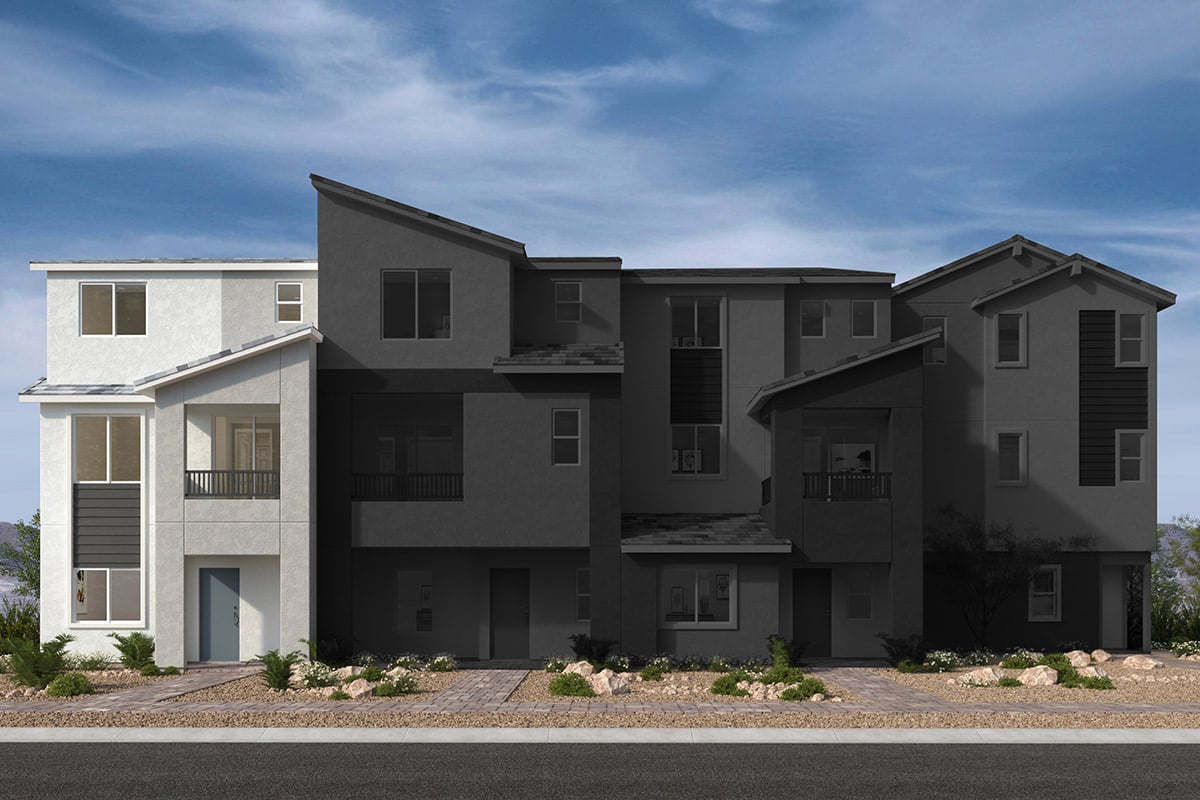
|
This modern, three-story home showcases an open floor plan with Aristokraft® Benton Shaker-style cabinets and a wrought-iron stair rail. Upstairs, the great room boasts 9-ft. ceilings and an 8-ft. sliding glass door. The kitchen is equipped with Whirlpool® stainless steel appliances, 42-in. upper cabinets and quartz countertops. The third-floor primary bath features square undermount sinks, brushed nickel fixtures and a large walk-in shower with seat. Enjoy the outdoors on the front porch and covered balcony. Additional highlights include a soft water loop and Kwikset® SmartCode entry door hardware for peace of mind. |
|||||
*See sales counselor for approximate timing required for move-in ready homes.
| Address | Homesite # | Sq. Ft. | Description | MLS# | Availability | Price |
|---|---|---|---|---|---|---|
| 2486 Palizzi Ct. | 029 | 1,840 | 2-Story / 3 Bed / 2.5 Bath / 2-Car Garage | 2736948 | Available Now | $474,750 |
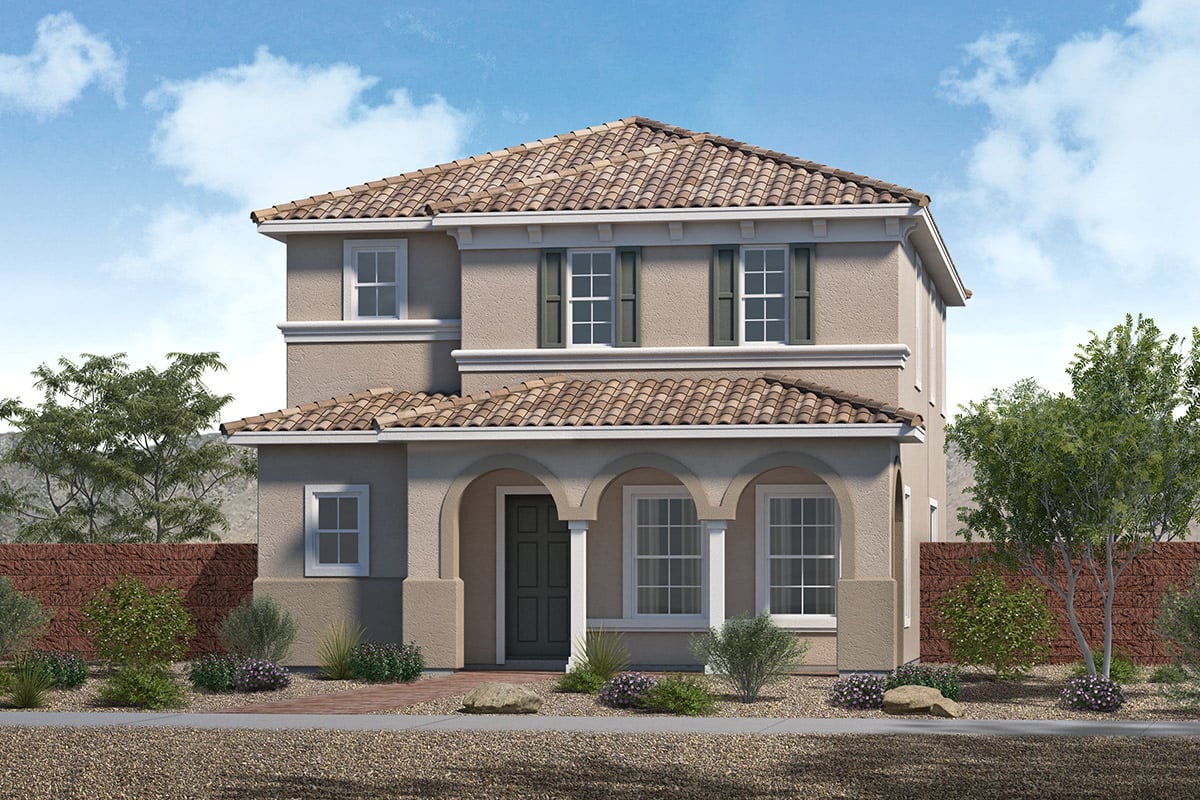
|
We make it easy to view our move-in ready homes with self-guided tours! Ask your sales counselor for more information, so you can see this modern, two-story home, which showcases an open floor plan with 9-ft. first-floor ceilings, Aristokraft® Benton Shaker-style cabinets and a maple stair rail. The kitchen is equipped with Whirlpool® stainless steel appliances, 42-in. upper cabinets and quartz countertops. Upstairs, a versatile loft awaits. The primary bath features a large walk-in shower, extended vanity and square undermount sinks. Additional highlights include a soft water loop, Kwikset® SmartCode entry door hardware and ceiling fan pre-wiring at great room. |
|||||
| 2488 Palizzi Ct. | 030 | 2,044 | 2-Story / 4 Bed / 3 Bath / 2-Car Garage | 2739937 | Available Now | $494,750 |
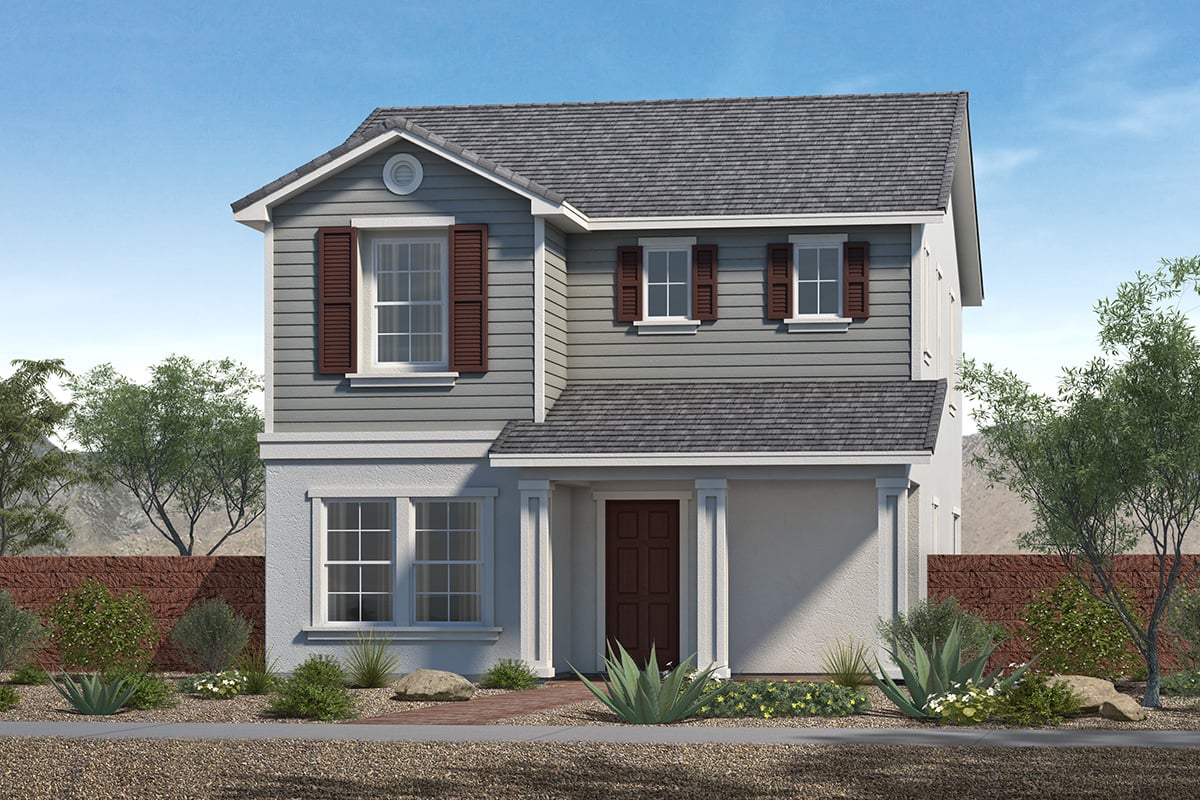
|
We make it easy to view our move-in ready homes with self-guided tours! Ask your sales counselor for more information, so you can see this spacious, two-story home, which showcases an open floor plan with 9-ft. first-floor ceilings, Aristokraft® Elkins cabinets and a mission-style stair rail. The kitchen is equipped with Whirlpool® stainless steel appliances, 42-in. upper cabinets and quartz countertops. Upstairs, the primary bath features an extended vanity, square undermount sinks and walk-in shower with seat. Additional highlights include a soft water loop and Kwikset® SmartCode entry door hardware for peace of mind. |
|||||
*See sales counselor for approximate timing required for move-in ready homes.
| Address | Homesite # | Sq. Ft. | Description | MLS# | Availability | Price |
|---|---|---|---|---|---|---|
| 3718 Tijeras Ave. | 017 | 1,998 | 2-Story / 4 Bed / 2.5 Bath / 2-Car Garage | Available 3-6 Months | $413,310 | |
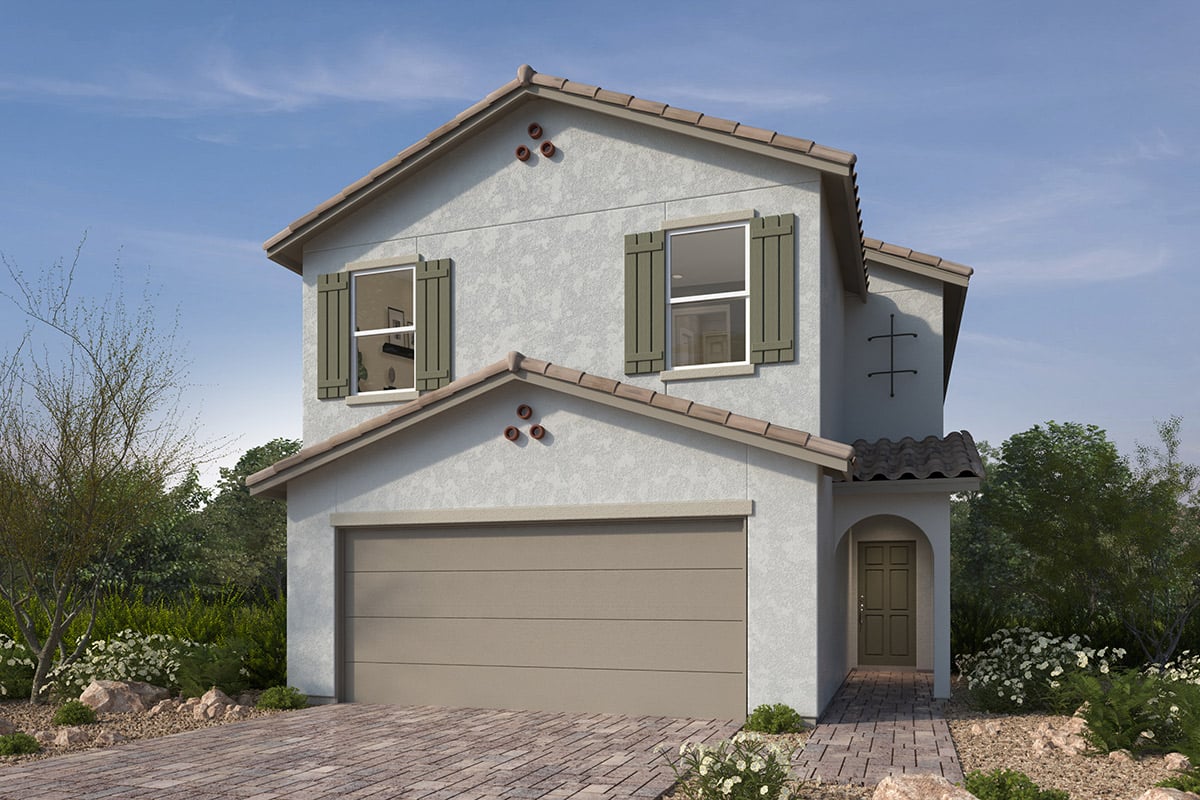
|
This spacious, two-story home showcases an open floor plan with 9-ft. first-floor ceilings and Aristokraft® Benton Shaker-style cabinets. The great room boasts an 8-ft. sliding glass door. The kitchen is equipped with an extended island, 42-in. upper cabinets and quartz countertops. Upstairs, the primary bath features a large walk-in shower, oval undermount sinks and chrome fixtures. Additional highlights include a mission-style stair rail, soft water loop and Kwikset® SmartCode entry door hardware for peace of mind. |
|||||
| 3706 Tijeras Ave. | 015 | 2,469 | 2-Story / 5 Bed / 3 Bath / 2-Car Garage | 2734129 | Available 3-6 Months | $443,696 |
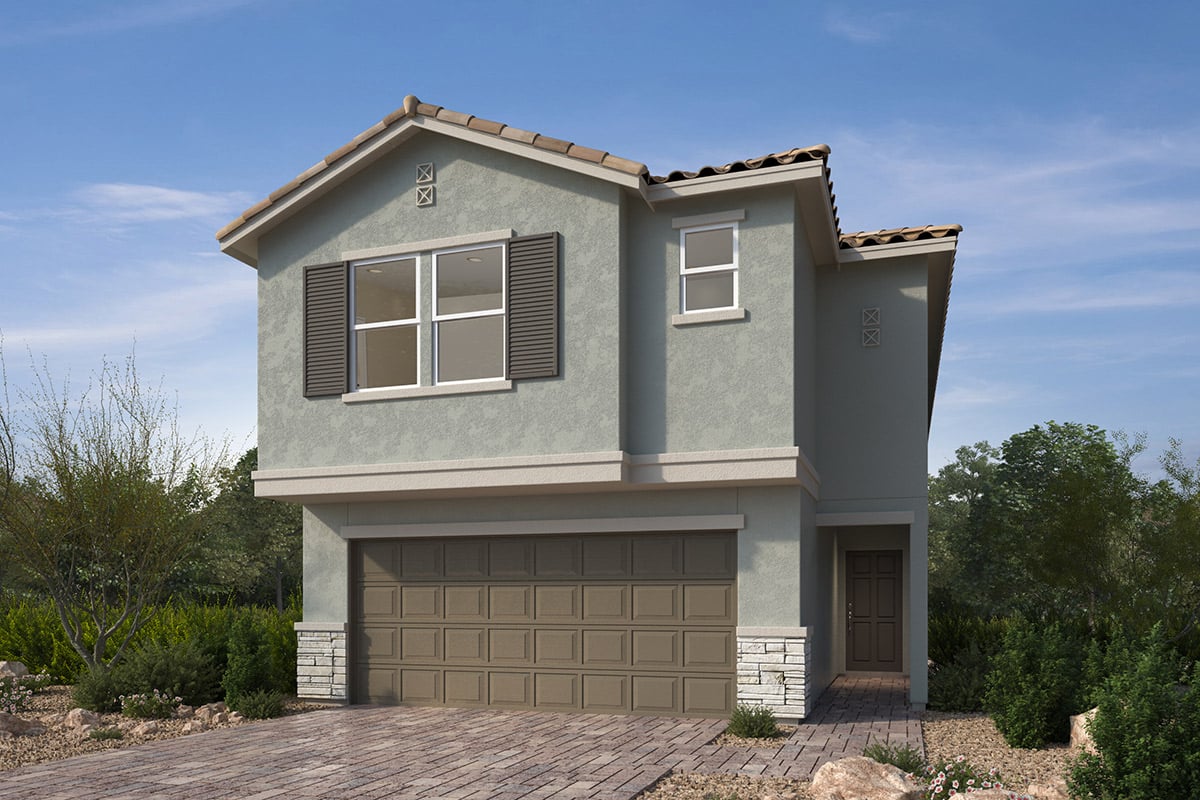
|
This expansive, two-story home showcases an open floor plan with 9-ft. first-floor ceilings and a great room that boasts an 8-ft. sliding glass door. The kitchen is equipped with an extended island, quartz countertops and Aristokraft® Brellin 42-in. upper cabinets with chrome hardware. Upstairs, the primary bath features a large walk-in shower, extended vanity and square undermount sinks. Additional highlights include a mission-style stair rail, soft water loop and Kwikset® SmartCode entry door hardware for peace of mind. |
|||||
*See sales counselor for approximate timing required for move-in ready homes.
| Address | Homesite # | Sq. Ft. | Description | MLS# | Availability | Price |
|---|---|---|---|---|---|---|
| 12460 Kings Creek Pl. | 030 | 1,430 | 2-Story / 2 Bed / 2.5 Bath / 2-Car Garage | 2704290 | Available Now | $439,750 |
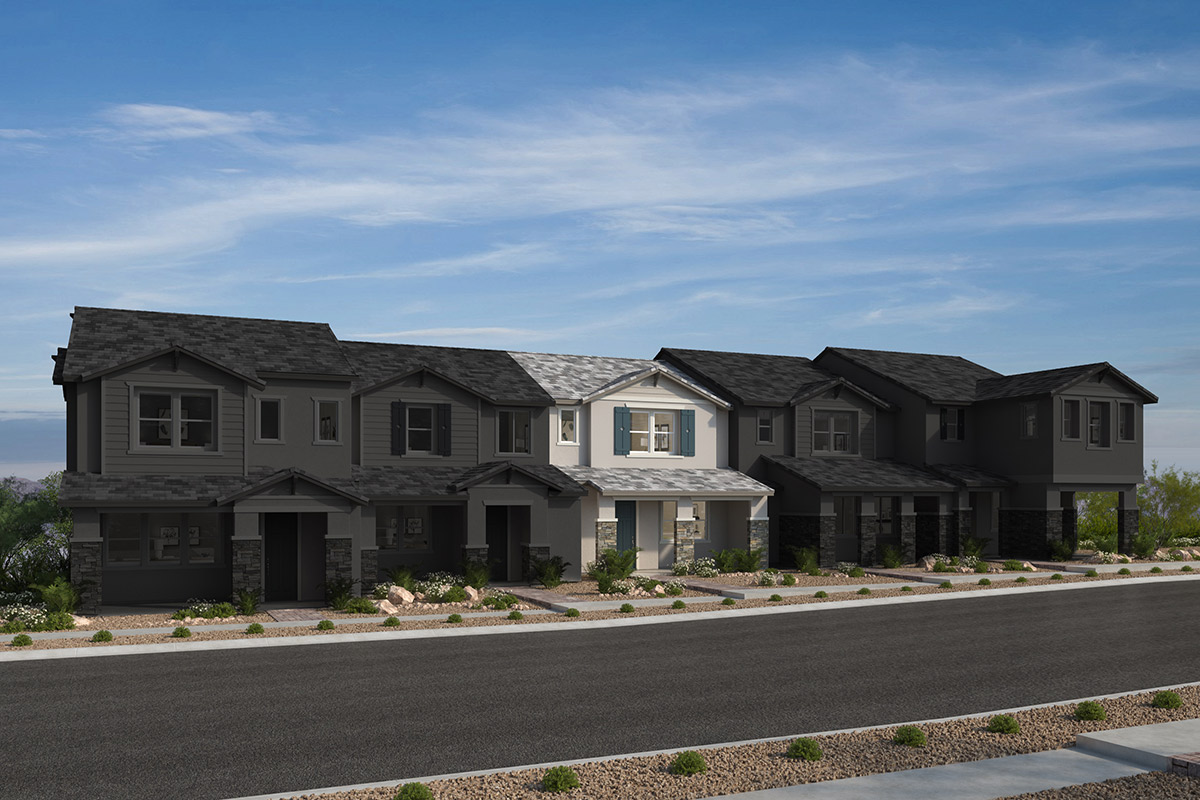
|
We make it easy to view our move-in ready homes with self-guided tours! Ask your sales counselor for more information, so you can see this modern, two-story home, which showcases an open floor plan with 9-ft. ceilings and Aristokraft® Benton Shaker-style cabinets with satin nickel hardware. The kitchen is equipped with Whirlpool® stainless steel appliances, 42-in. upper cabinets and Simply White quartz countertops. Upstairs, the primary bath features square undermount sinks, brushed nickel fixtures and a large walk-in shower with seat. Additional highlights include a soft water loop, electric charging station pre-wiring and Kwikset® SmartCode entry door hardware for peace of mind. |
|||||
| 12496 Kings Creek Pl. | 021 | 1,430 | 2-Story / 2 Bed / 2.5 Bath / 2-Car Garage | 2732614 | Available 3-6 Months | $446,325 |
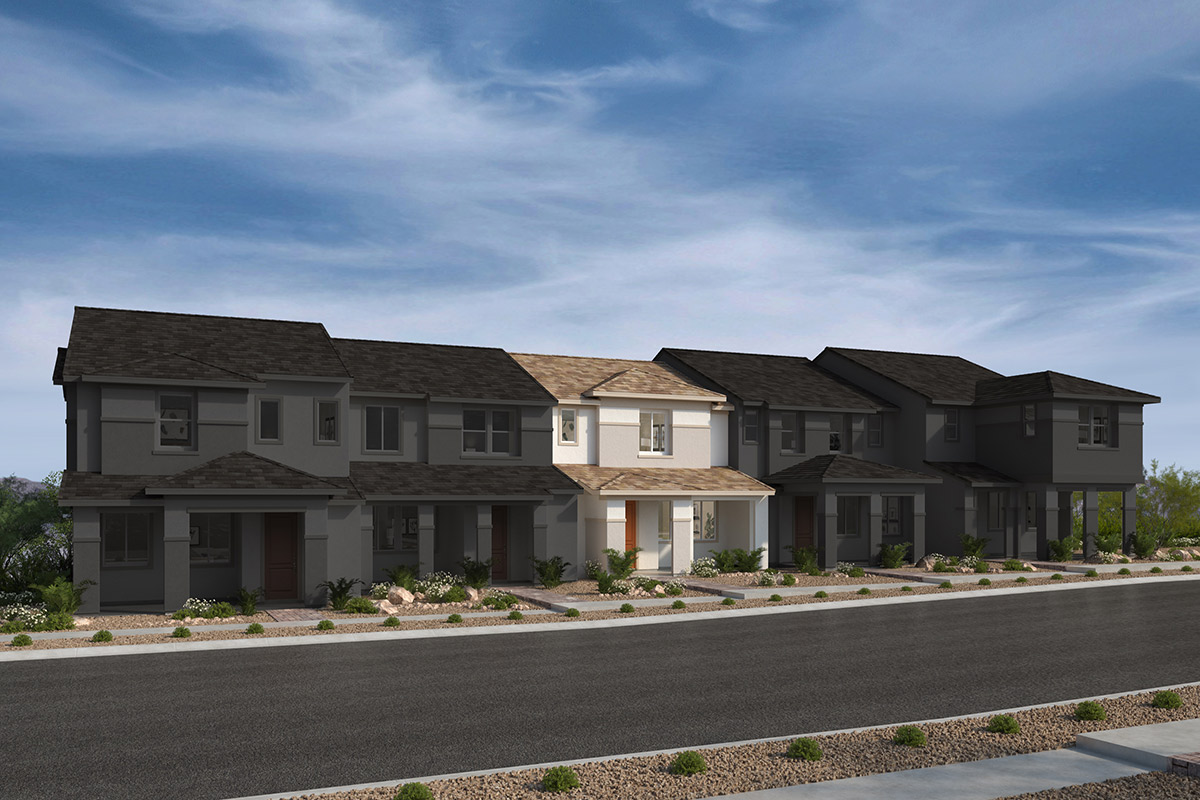
|
This modern, two-story home showcases a welcoming front porch. Inside, discover an open floor plan with 9-ft. ceilings, Aristokraft® Benton Shaker-style cabinets and a sleek mission-style stair rail. The kitchen is equipped with Whirlpool® stainless steel appliances, 42-in. upper cabinets and quartz countertops. Upstairs, the primary bath features oval undermount sinks, chrome fixtures and a large walk-in shower with seat. Additional highlights include a soft water loop, electric charging station prewiring and Kwikset® SmartCode entry door hardware for peace of mind. |
|||||
| 111 Cinder Cone Ln. | 186 | 1,545 | 2-Story / 3 Bed / 2.5 Bath / 2-Car Garage | Available 3-6 Months | $433,234 | |
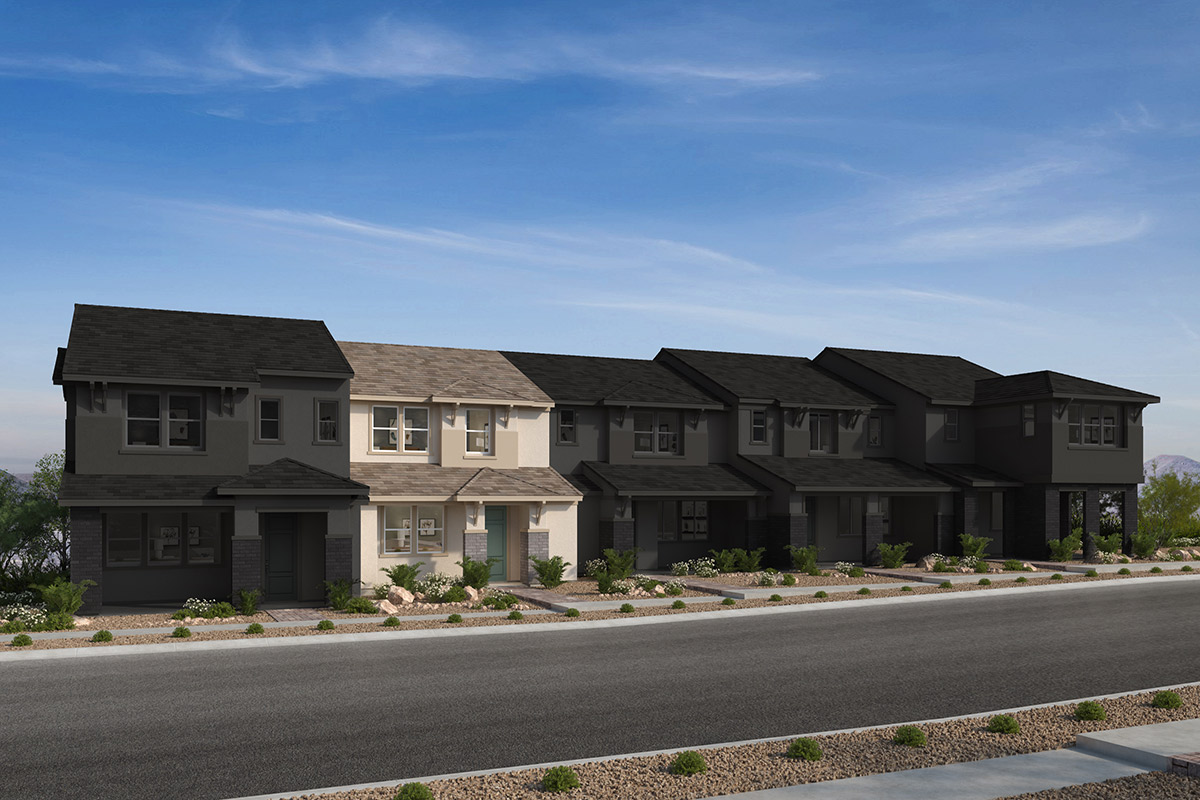
|
This stunning, two-story townhome showcases an enclosed front porch. Inside, discover an open floor plan with 9-ft. ceilings, a wrought iron stair rail and Aristokraft® Brellin cabinets with satin nickel hardware. The kitchen is equipped with Whirlpool® stainless steel appliances, 42-in. upper cabinets and quartz countertops. Upstairs, the primary bath features square undermount sinks, brushed nickel fixtures and a large walk-in shower with seat. Additional highlights include a soft water loop, electric charging station pre-wiring and Kwikset® SmartCode entry door hardware for peace of mind. |
|||||
| 107 Cinder Cone Ln. | 187 | 1,687 | 2-Story / 3 Bed / 2.5 Bath / 2-Car Garage | Available 3-6 Months | $447,267 | |
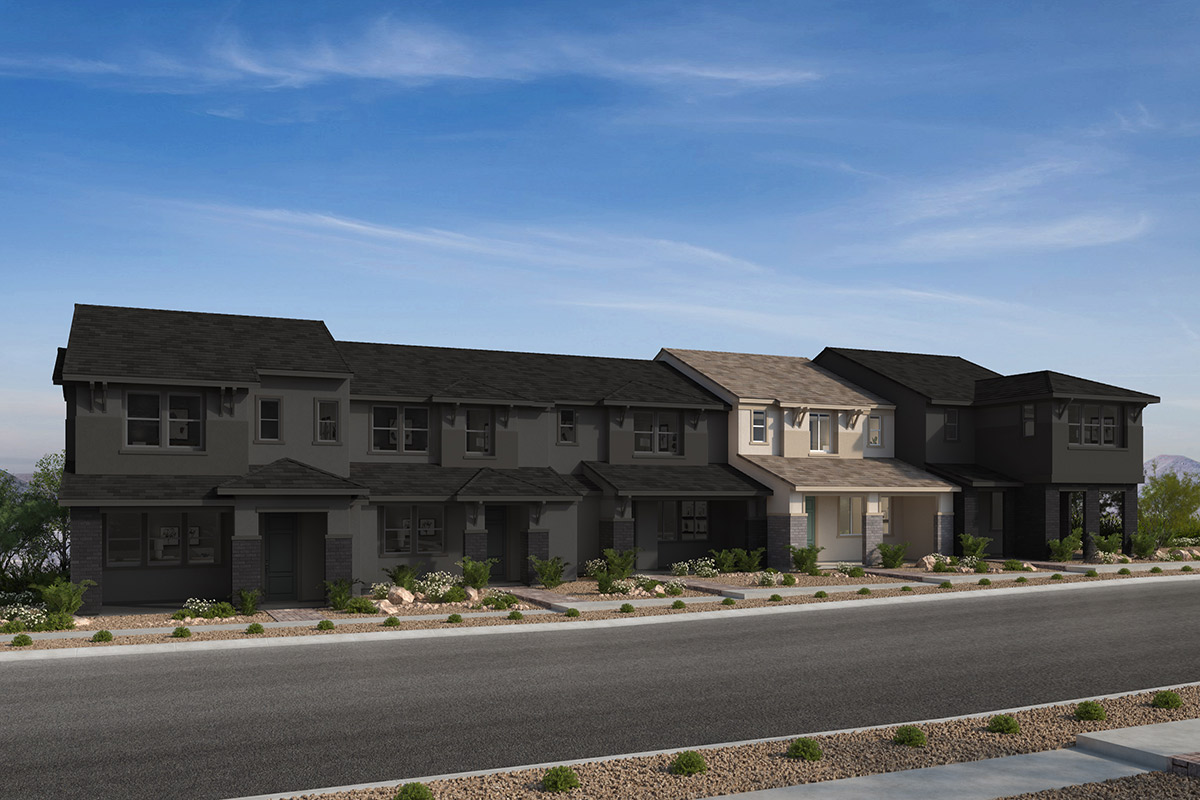
|
This modern, two-story townhome showcases a welcoming, enclosed front porch. Inside, discover an open floor plan with 9-ft. ceilings, a wrought-iron stair rail and Aristokraft® Benton Shaker-style cabinets with matte black hardware. The kitchen is equipped with Whirlpool® stainless steel appliances, 42-in. upper cabinets and quartz countertops. Upstairs, the primary bath features square undermount sinks, matte black fixtures and a large walk-in shower with seat. Additional highlights include a soft water loop, electric charging station pre-wiring and Kwikset® SmartCode entry door hardware for peace of mind. |
|||||
*See sales counselor for approximate timing required for move-in ready homes.
| Address | Homesite # | Sq. Ft. | Description | MLS# | Availability | Price |
|---|---|---|---|---|---|---|
| 144 Cinder Cone Ln. | 204 | 1,832 | 2-Story / 3 Bed / 2.5 Bath / 2-Car Garage | 2739935 | Available 3-6 Months | $564,750 |
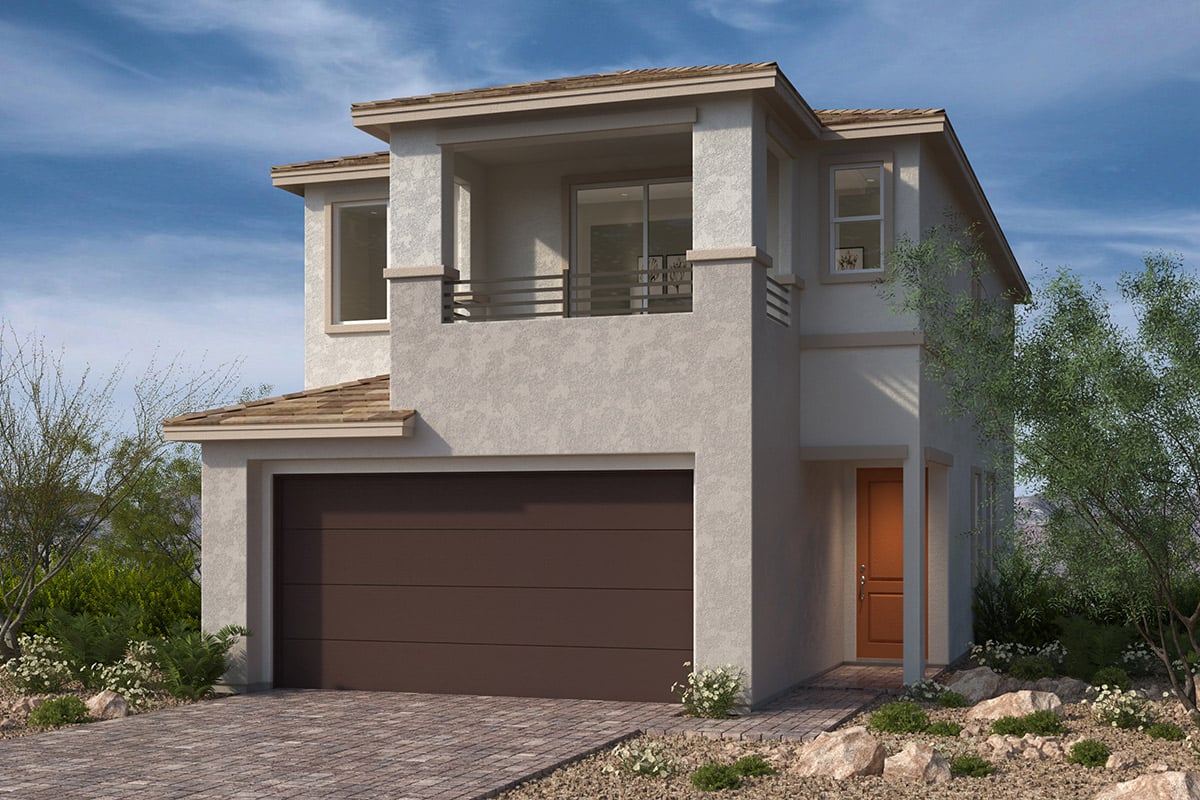
|
This modern, two-story home showcases an open floor plan with 9-ft. ceilings, Aristokraft® Benton Shaker-style cabinets and a great room that boasts an 8-ft. sliding glass door. The gourmet kitchen is equipped with an extended waterfall island, 42-in. upper cabinets and quartz countertops. Upstairs, the primary bath features square undermount sinks, brushed nickel fixtures and a large walk-in shower with seat. Enjoy the outdoors on the covered balcony. Additional highlights include a wrought-iron stair rail, soft water loop and Kwikset® SmartCode entry door hardware for peace of mind. |
|||||
| 156 Cinder Cone Ln. | 206 | 2,175 | 2-Story / 4 Bed / 3 Bath / 2-Car Garage | 2723169 | Available 3-6 Months | $600,191 |
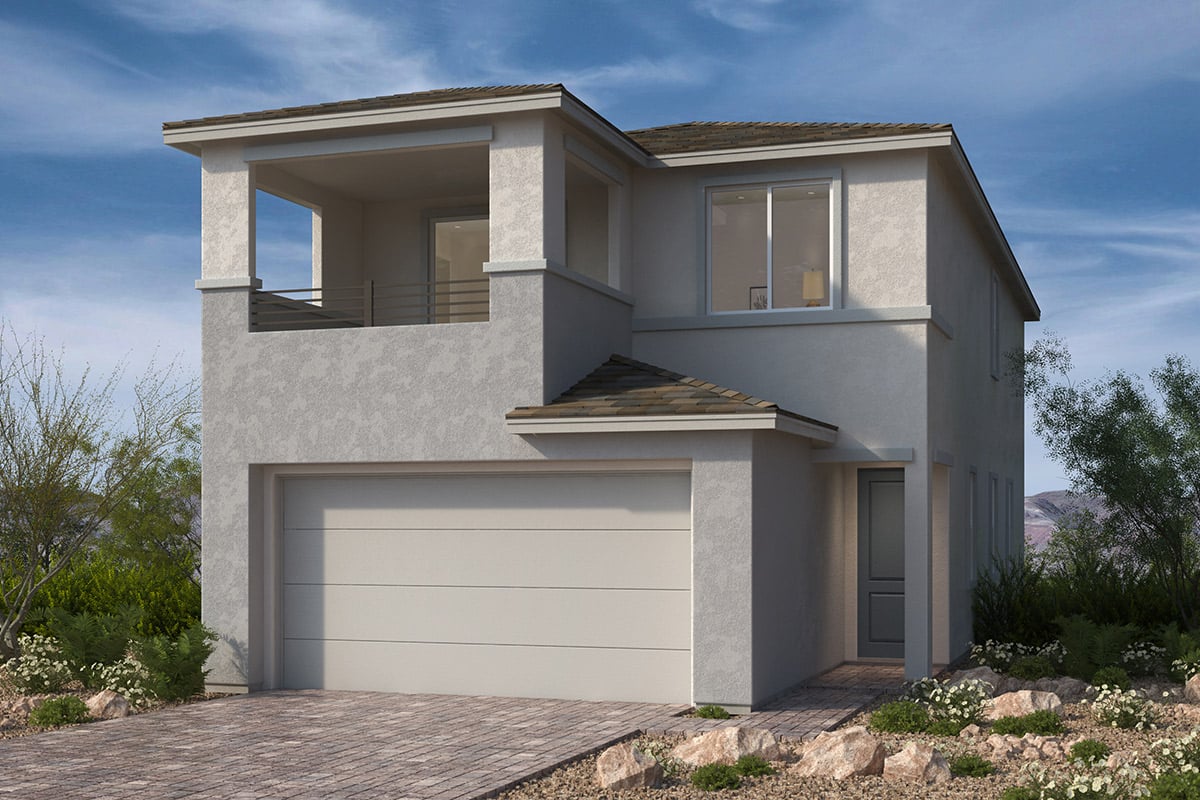
|
This spacious, two-story home showcases an open floor plan with 9-ft. ceilings, Aristokraft® Benton Shaker-style cabinets and a great room that boasts an 8-ft. sliding glass door. The kitchen is equipped with a waterfall island, 42-in. upper cabinets and quartz countertops. Upstairs, the primary bath features square undermount sinks, brushed nickel fixtures and a large walk-in shower with seat. Enjoy the outdoors on the covered balcony. Additional highlights include a wrought-iron stair rail, soft water loop and Kwikset® SmartCode entry door hardware for peace of mind. |
|||||
| 138 Cinder Cone Ln. | 203 | 2,175 | 2-Story / 4 Bed / 3 Bath / 2-Car Garage | 2739433 | Available 3-6 Months | $603,019 |
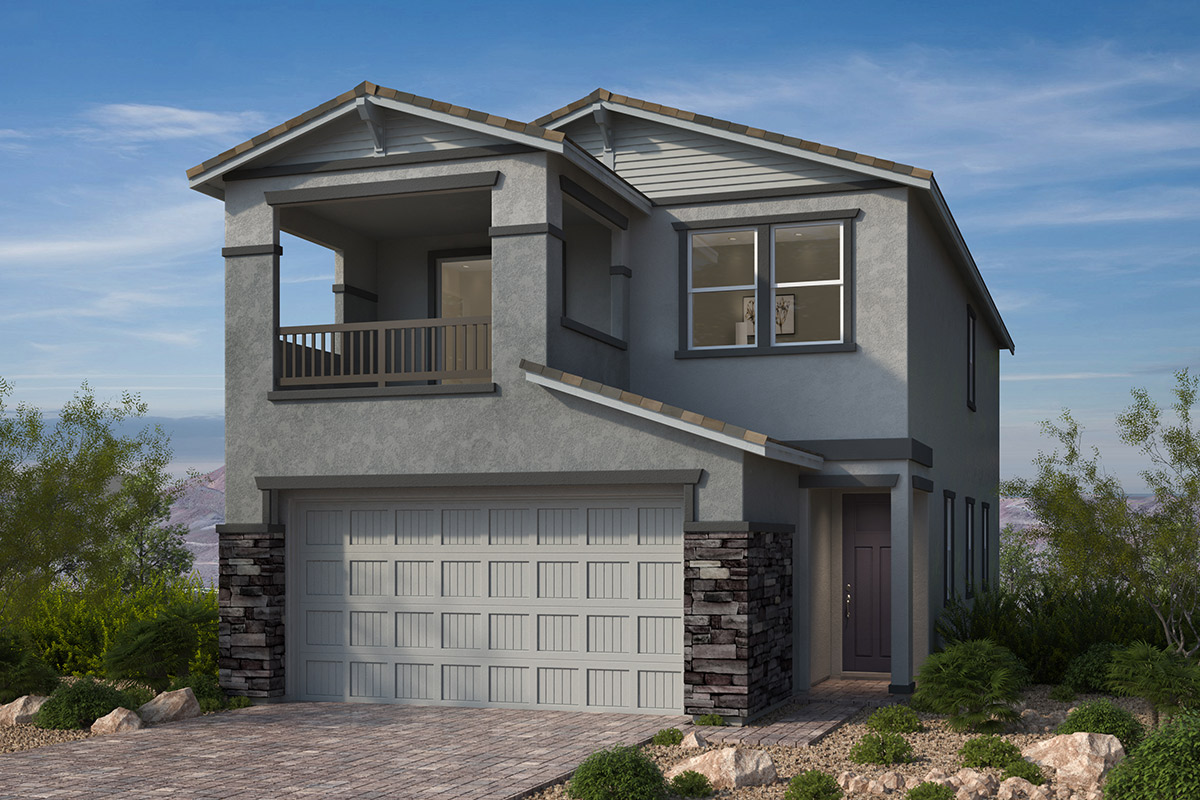
|
This spacious, two-story home showcases an open floor plan with 10-ft. first-floor ceilings and Aristokraft® Brellin cabinets with matte black hardware. The great room boasts an 8-ft. sliding glass door. The gourmet kitchen is equipped with a cooktop, double oven, 42-in. upper cabinets and quartz countertops. Upstairs, the primary bath features oval undermount sinks, matte black fixtures and a large walk-in shower with seat. Enjoy the outdoors on a covered balcony. Additional highlights include a mission-style stair rail, soft water loop and Kwikset® SmartCode entry door hardware for peace of mind. |
|||||
*See sales counselor for approximate timing required for move-in ready homes.
| Address | Homesite # | Sq. Ft. | Description | MLS# | Availability | Price |
|---|---|---|---|---|---|---|
| 2758 Biana St. | 202 | 1,768 | 2-Story / 3 Bed / 2.5 Bath / 2-Car Garage | Available 3-6 Months | $517,223 | |
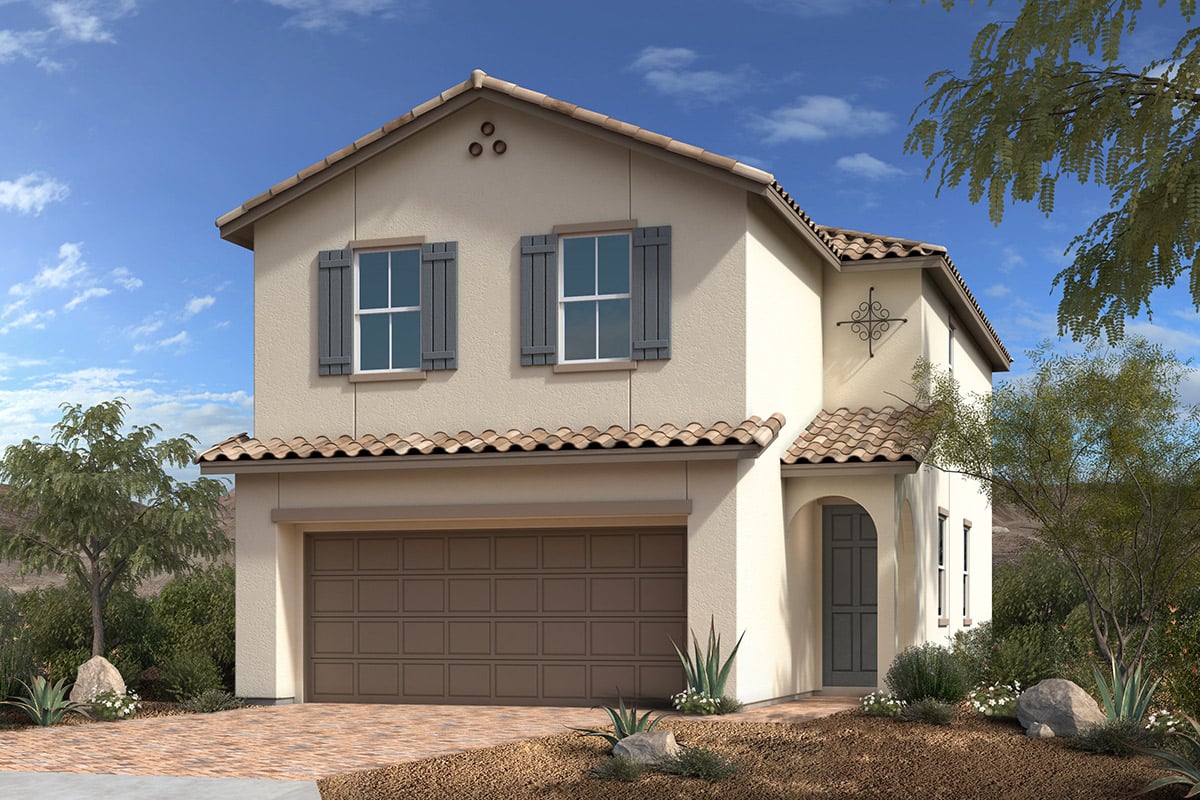
|
This spacious, two-story home showcases an open floor plan with 9-ft. first-floor ceilings, Aristokraft® Benton Shaker-style cabinets and a maple mission-style stair rail. The kitchen is equipped with a waterfall island, 42-in. upper cabinets and quartz countertops. Upstairs, the primary bath features square undermount sinks, brushed nickel fixtures and a large walk-in shower with seat. Enjoy the outdoors on the covered back patio. Additional highlights include ceiling fan pre-wiring, a soft water loop and Kwikset® SmartCode entry door hardware for peace of mind. |
|||||
| 2753 Tricase St. | 210 | 2,069 | 2-Story / 4 Bed / 2.5 Bath / 2-Car Garage | 2709238 | Available Now | $524,750 |
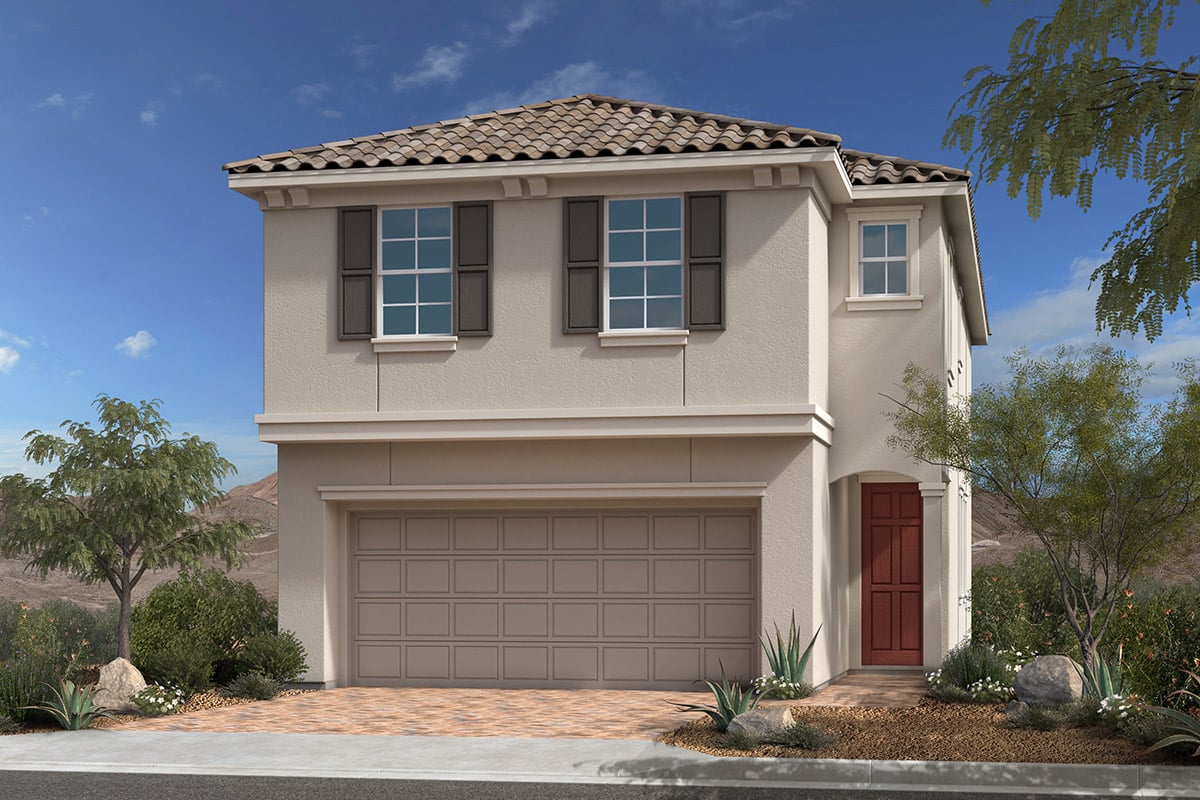
|
This modern, two-story home showcases an open floor plan with 9-ft. first-floor ceilings and Aristokraft® Benton Shaker-style cabinets. The great room boasts an 8-ft. sliding glass door. The kitchen is equipped with Whirlpool® stainless steel appliances, 42-in. upper cabinets and Simply White quartz countertops. Upstairs, the primary bath features square undermount sinks, brushed nickel fixtures and a large walk-in shower with seat. Enjoy the outdoors on the covered back patio. Additional highlights include a wrought-iron stair rail, soft water loop and Kwikset® SmartCode entry door hardware. |
|||||
| 3586 Mascali Ave. | 039 | 2,089 | 2-Story / 4 Bed / 3 Bath / 2-Car Garage | Available Now | $532,750 | |
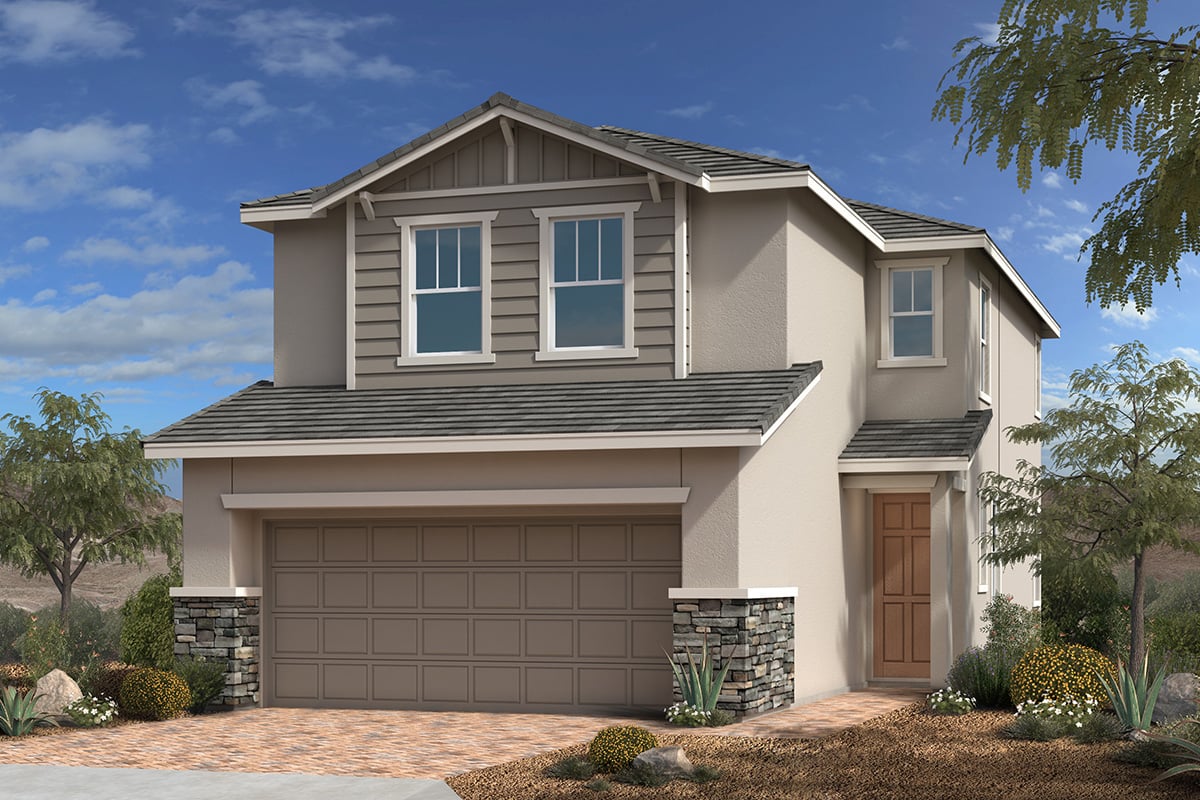
|
We make it easy to view our move-in ready homes with self-guided tours! Ask your sales counselor for more information, so you can see this modern, two-story home, which showcases an open floor plan with 9-ft. first-floor ceilings and Aristokraft® Benton cabinets for a sleek touch. The kitchen is equipped with Whirlpool® stainless steel appliances, 42-in. upper cabinets, a single-basin undermount sink and Simply White quartz countertops. Upstairs, the primary bath features oval undermount sinks, quartz surrounds, quartz countertops and a large walk-in shower with seat. Enjoy the convenience of a soft water loop. The covered back patio provides space to relax outdoors. |
|||||
| 3592 Mascali Ave. | 042 | 2,089 | 2-Story / 4 Bed / 3 Bath / 2-Car Garage | 2736932 | Available Now | $554,750 |
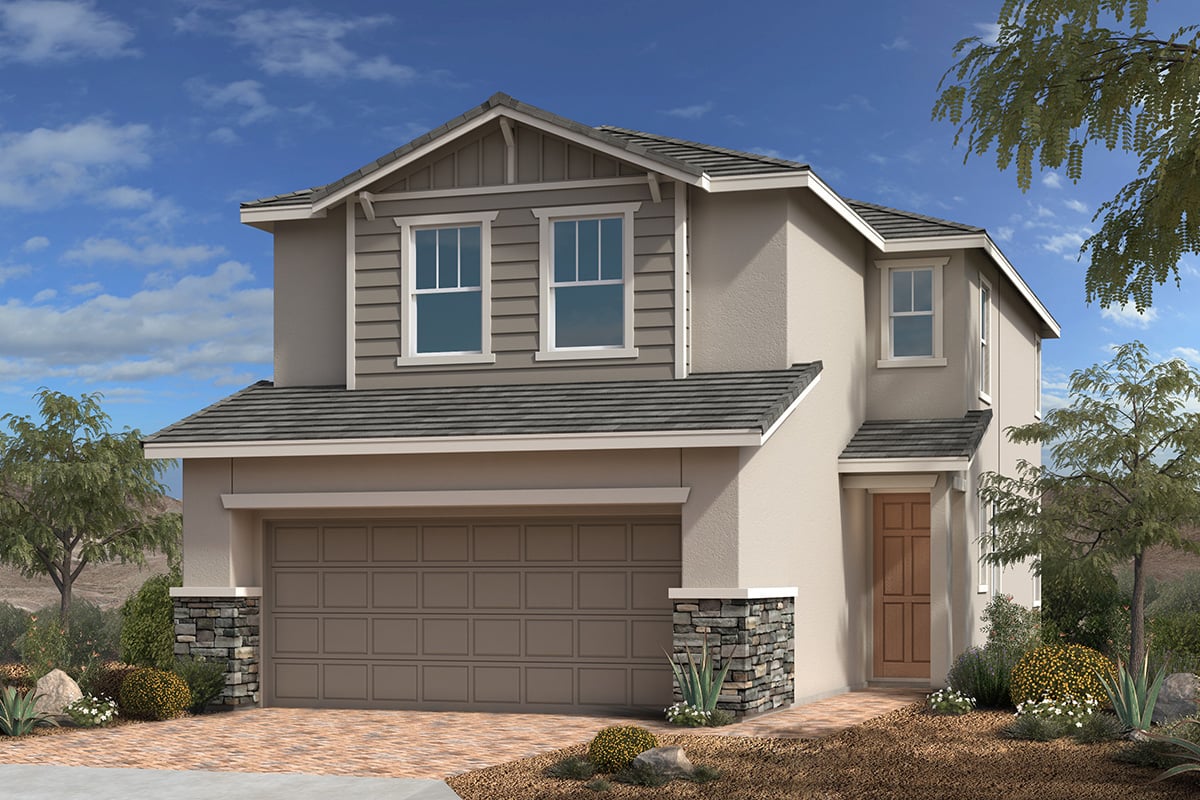
|
This modern, two-story home showcases an open floor plan with 9-ft. first-floor ceilings and Aristokraft® Benton birch cabinets for a sleek touch. The kitchen is equipped with Whirlpool® stainless steel appliances, 42-in. upper cabinets and quartz countertops. Upstairs, the primary bath features an extended vanity, oval undermount sinks, matte black fixtures and large walk-in shower with seat. Additional highlights include a soft water loop and Kwikset® SmartCode entry door hardware for peace of mind. |
|||||
| 3589 Mascali Ave. | 002 | 2,125 | 2-Story / 4 Bed / 3 Bath / 2-Car Garage | 2736988 | Available Now | $529,750 |
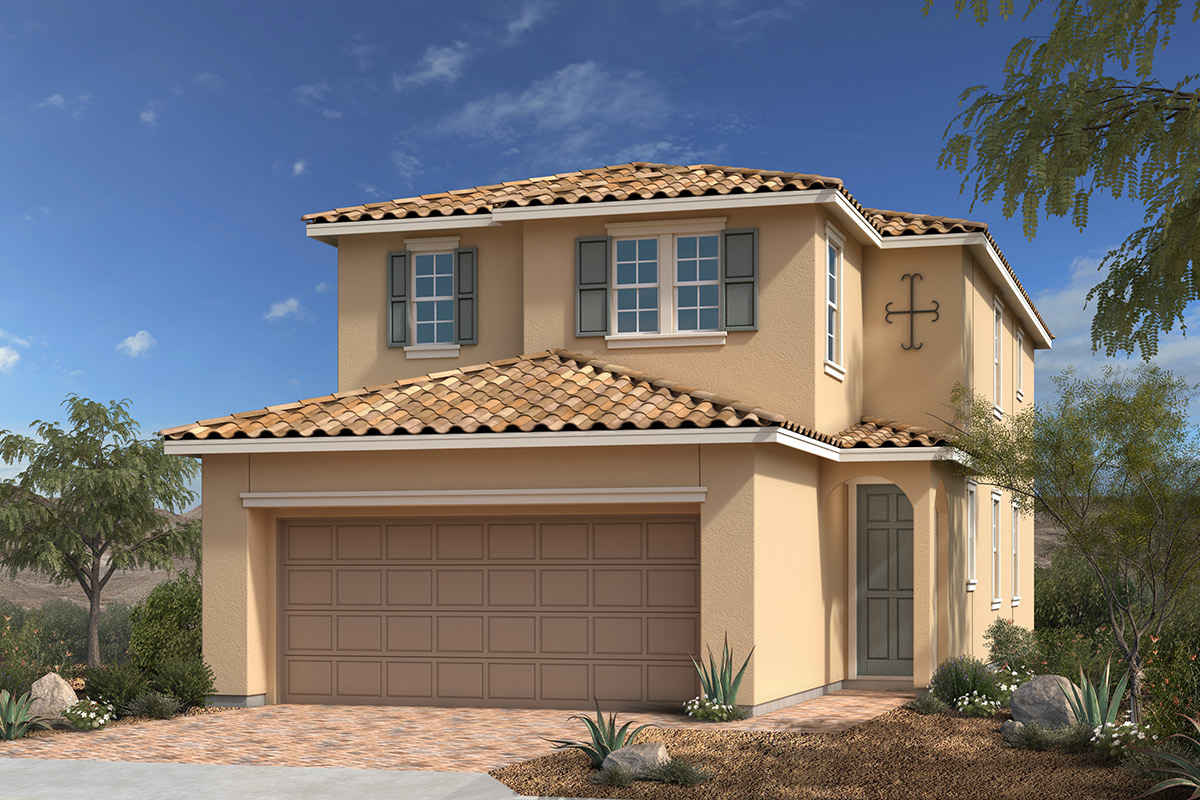
|
We make it easy to view our move-in ready homes with self-guided tours! Ask your sales counselor for more information, so you can see this stunning, two-story home, which showcases an open floor plan with 9-ft. first-floor ceilings, Aristokraft® Benton Shaker-style cabinets and a maple stair rail. The kitchen is equipped with Whirlpool® stainless steel appliances, 42-in. upper cabinets and quartz countertops. Upstairs, the primary bath features square undermount sinks, chrome fixtures and a large walk-in shower with seat. Additional highlights include a soft water loop, Kwikset® SmartCode entry door hardware and ceiling fan pre-wiring at great room, loft and bedrooms. |
|||||
| 3591 Mascali Ave. | 001 | 2,469 | 2-Story / 5 Bed / 3 Bath / 2-Car Garage | 2733285 | Available 1-2 Months | $569,750 |
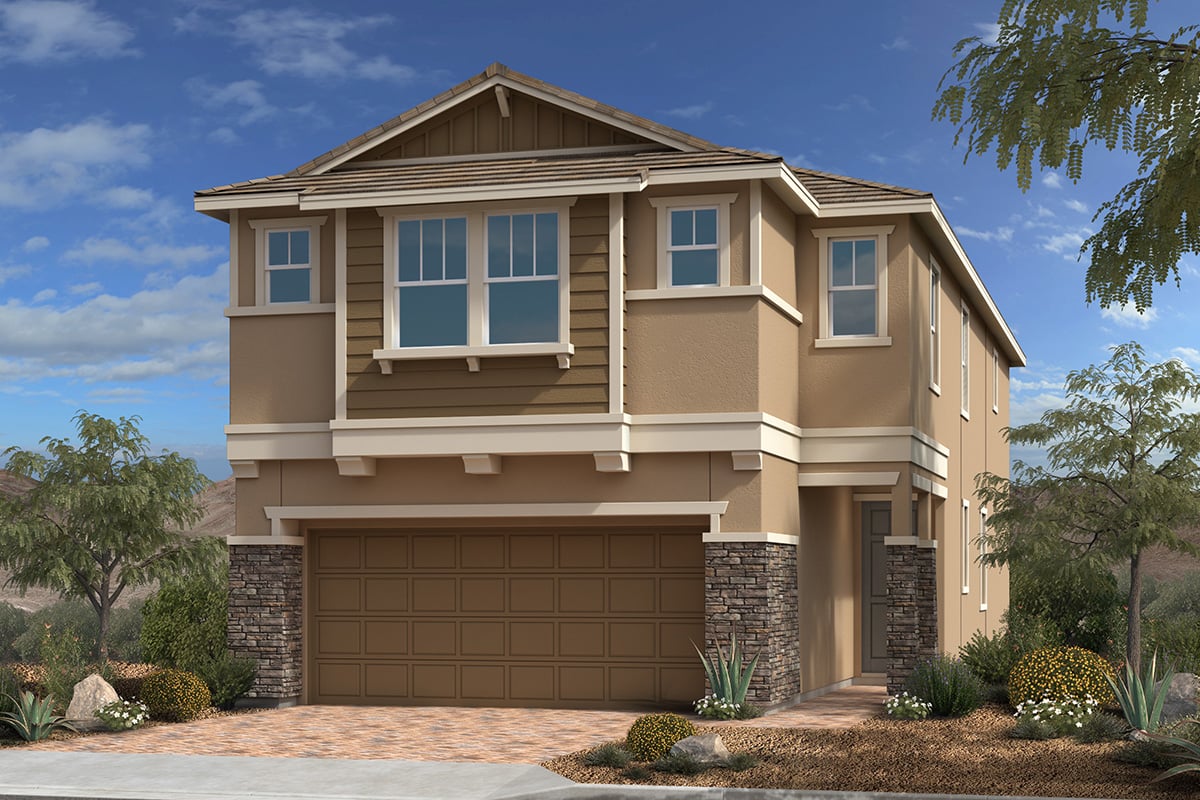
|
We make it easy to view our move-in ready homes with self-guided tours! Ask your sales counselor for more information, so you can see this modern, two-story home, which showcases an open floor plan with 9-ft. first-floor ceilings and Aristokraft® Elkins cabinets. The great room boasts an 8-ft. sliding glass door. The kitchen is equipped with Whirlpool® stainless steel appliances, 42-in. upper cabinets, an extended island and quartz countertops. Upstairs, the primary bath features square undermount sinks, quartz countertops and a large walk-in shower with seat. Additional highlights include a soft water loop and Kwikset® SmartCode entry door hardware for peace of mind. |
|||||
*See sales counselor for approximate timing required for move-in ready homes.
| Address | Homesite # | Sq. Ft. | Description | MLS# | Availability | Price |
|---|---|---|---|---|---|---|
| 9918 Landings St. | 030 | 2,069 | 2-Story / 4 Bed / 2.5 Bath / 2-Car Garage | 2696166 | Available Now | $514,750 |
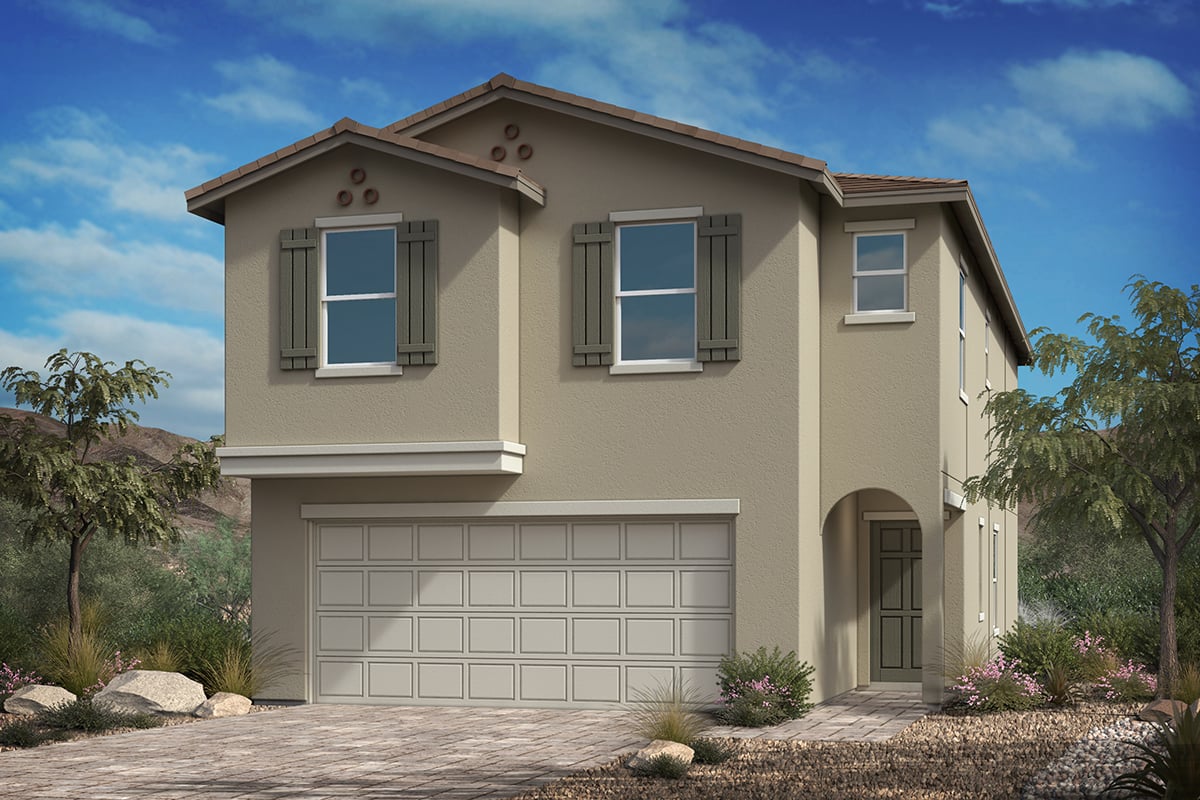
|
We make it easy to view our move-in ready homes with self-guided tours! Ask your sales counselor for more information, so you can see this modern, two-story home, which showcases an open floor plan with 9-ft. first-floor ceilings, Aristokraft® Benton Shaker-style cabinets and a great room the boasts an 8-ft. sliding glass door. The kitchen is equipped with Whirlpool® stainless steel appliances, 42-in. upper cabinets and Simply White quartz countertops. Upstairs, the super primary bath features square undermount sinks, a tub and walk-in shower. Additional highlights include a mission-style stair rail, soft water loop and Kwikset® SmartCode entry door hardware. |
|||||
| 9930 Landings St. | 028 | 2,069 | 2-Story / 4 Bed / 2.5 Bath / 2-Car Garage | 2718463 | Available Now | $518,750 |
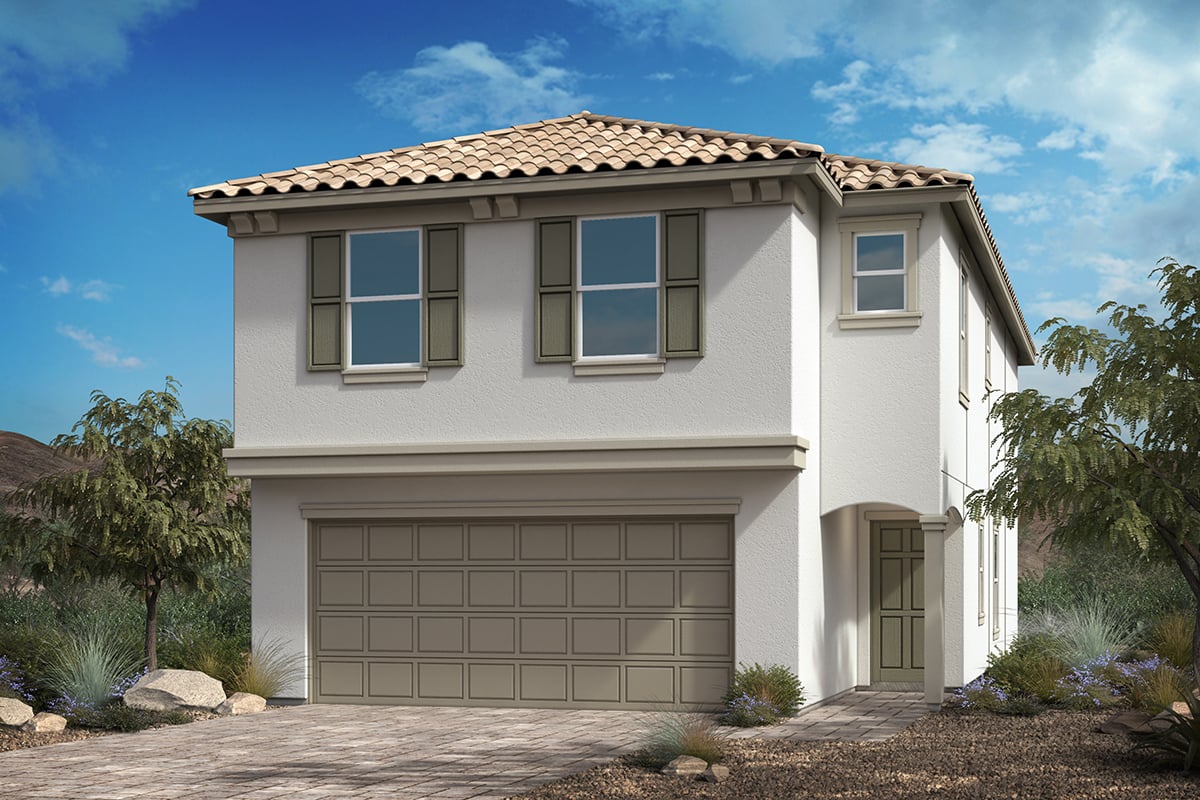
|
We make it easy to view our move-in ready homes with self-guided tours! Ask your sales counselor for more information, so you can see this stunning, two-story home, which showcases an open floor plan with 9-ft. first-floor ceilings and Aristokraft® Brellin cabinets with brushed nickel hardware. The great room boasts an 8-ft. sliding glass door. The kitchen is equipped with Whirlpool® stainless steel appliances, 42-in. upper cabinets and quartz countertops. Upstairs, the primary bath features square undermount sinks, brushed nickel fixtures and a large walk-in shower with seat. Additional highlights include a mission-style stair-rail, soft water loop and gas stub for barbeque. |
|||||
| 9912 Landings St. | 031 | 2,175 | 2-Story / 5 Bed / 3 Bath / 2-Car Garage | 2697073 | Available Now | $534,750 |
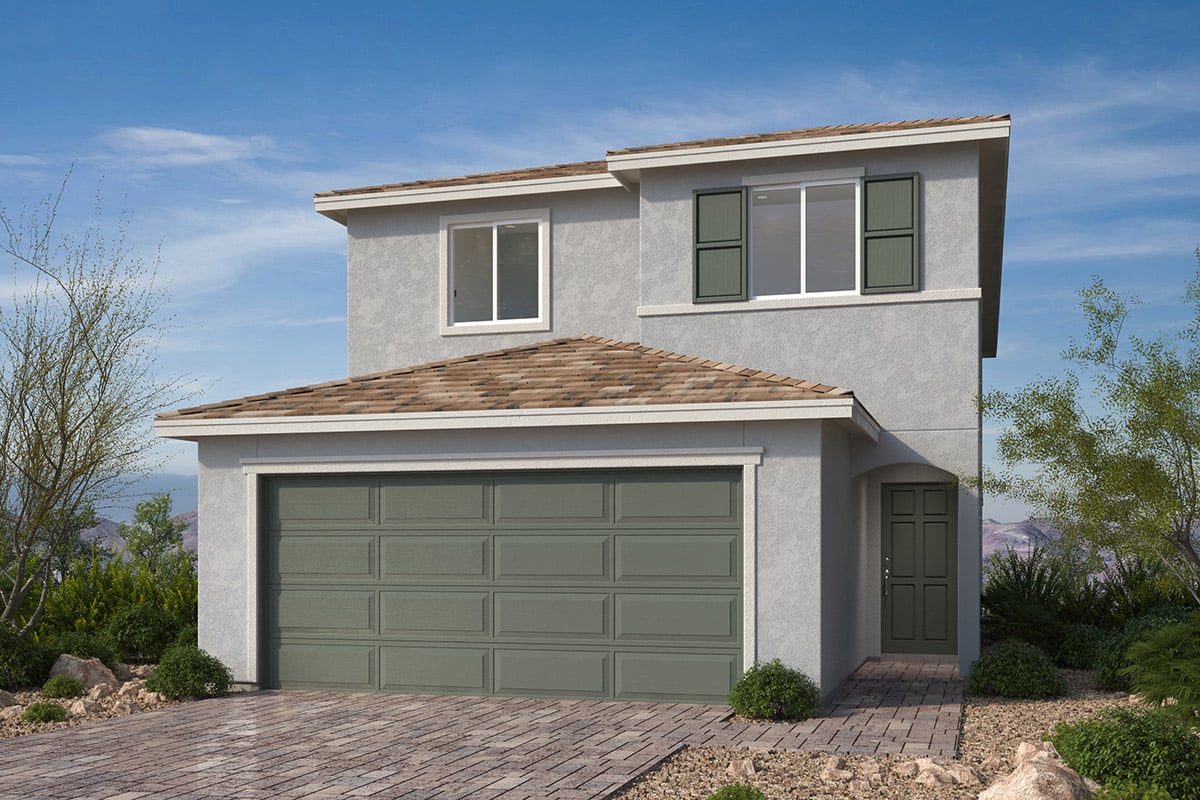
|
We make it easy to view our move-in ready homes with self-guided tours! Ask your sales counselor for more information, so you can see this spacious, two-story home, which showcases an open floor plan with 9-ft. first-floor ceilings and Aristokraft® Benton Shaker-style cabinets. The kitchen is equipped with Whirlpool® stainless steel appliances, 42-in. upper cabinets and quartz countertops. Upstairs, the primary bath features square undermount sinks, chrome fixtures and a large walk-in shower with seat. Additional highlights include a soft water loop, electric charging station pre-wiring and Kwikset® SmartCode entry door hardware. |
|||||
| 9913 Landings St. | 001 | 2,469 | 2-Story / 4 Bed / 2.5 Bath / 2-Car Garage | 2735132 | Available Now | $584,658 |
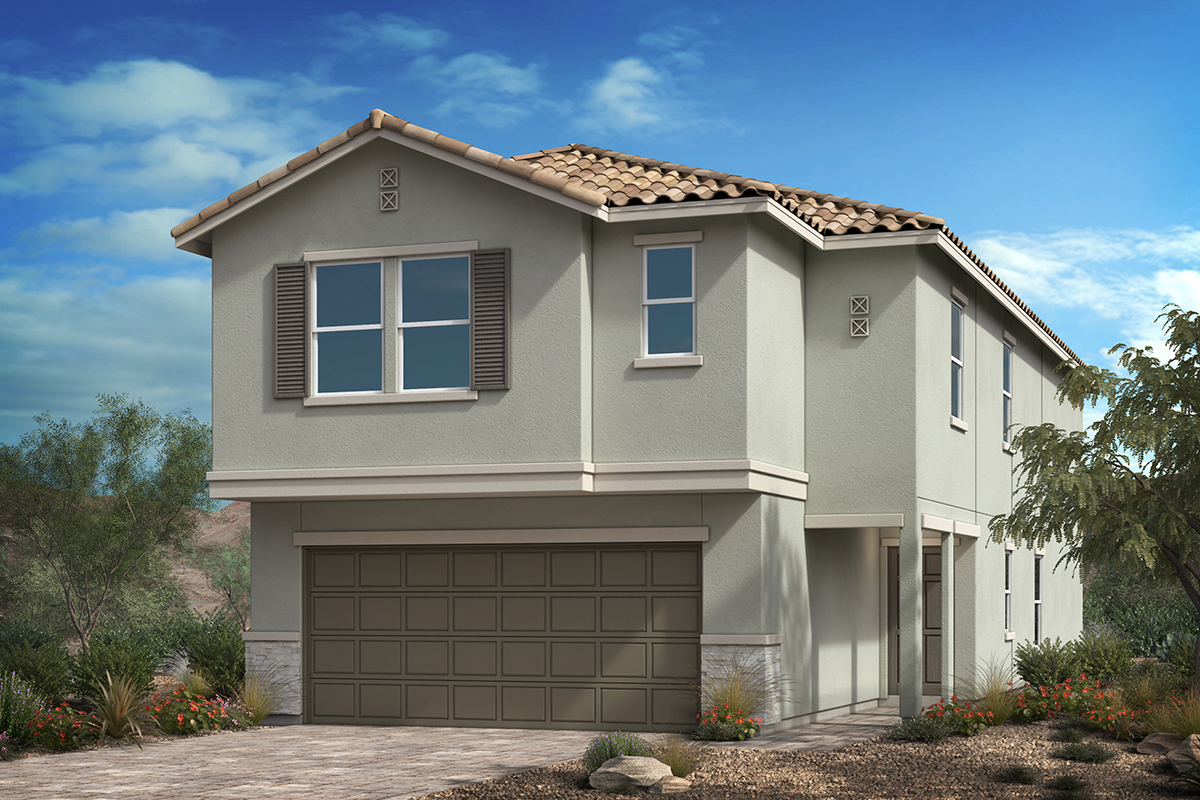
|
This modern, two-story home showcases an open floor plan with 9-ft. first-floor ceilings, Aristokraft® Benton Shaker-style cabinets and a spacious great room that boasts an 8-ft. sliding glass door. The kitchen is equipped with an extended island, 42-in. upper cabinets and quartz countertops. Upstairs, the primary bath features an extended vanity, brushed nickel fixtures and large walk-in shower with seat. Enjoy the outdoors on the covered back patio. Additional highlights include a mission-style stair rail, soft water loop and Kwikset® SmartCode entry door hardware for peace of mind. |
|||||
| 9937 Landings St. | 005 | 2,469 | 2-Story / 5 Bed / 3 Bath / 2-Car Garage | Available 3-6 Months | $554,750 | |
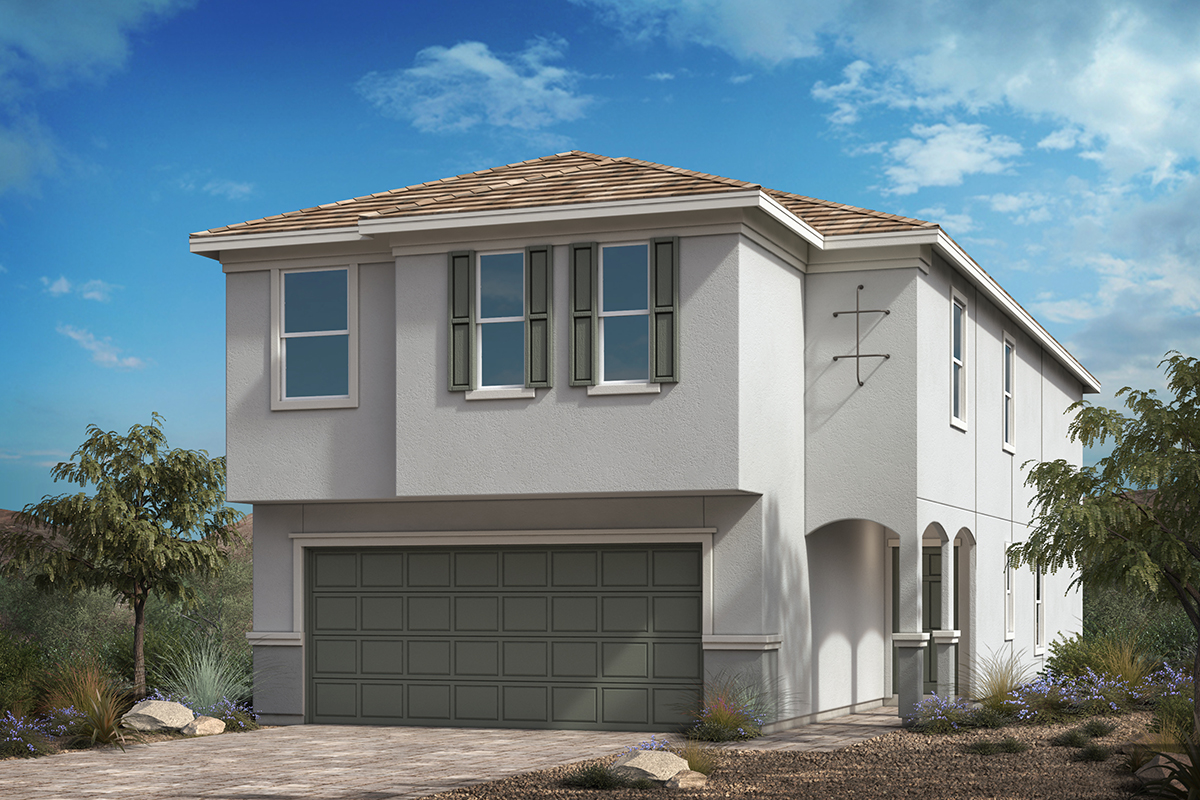
|
This modern, two-story home showcases an open floor plan with 9-ft. first-floor ceilings, Aristokraft® Elkins cabinets and a great room that boasts an 8-ft. sliding glass door. The kitchen is equipped with an extended island, 42-in. upper cabinets and quartz countertops. Upstairs, the primary bath features an extended vanity, oval undermount sinks and large walk-in shower with seat. Additional highlights include a mission-style stair rail, soft water loop and Kwikset® SmartCode entry door hardware for peace of mind. |
|||||
*See sales counselor for approximate timing required for move-in ready homes.
| Address | Homesite # | Sq. Ft. | Description | MLS# | Availability | Price |
|---|---|---|---|---|---|---|
| 3935 Riley Rose Ave. | 032 | 2,069 | 2-Story / 4 Bed / 2.5 Bath / 2-Car Garage | 2739354 | Available 3-6 Months | $516,720 |
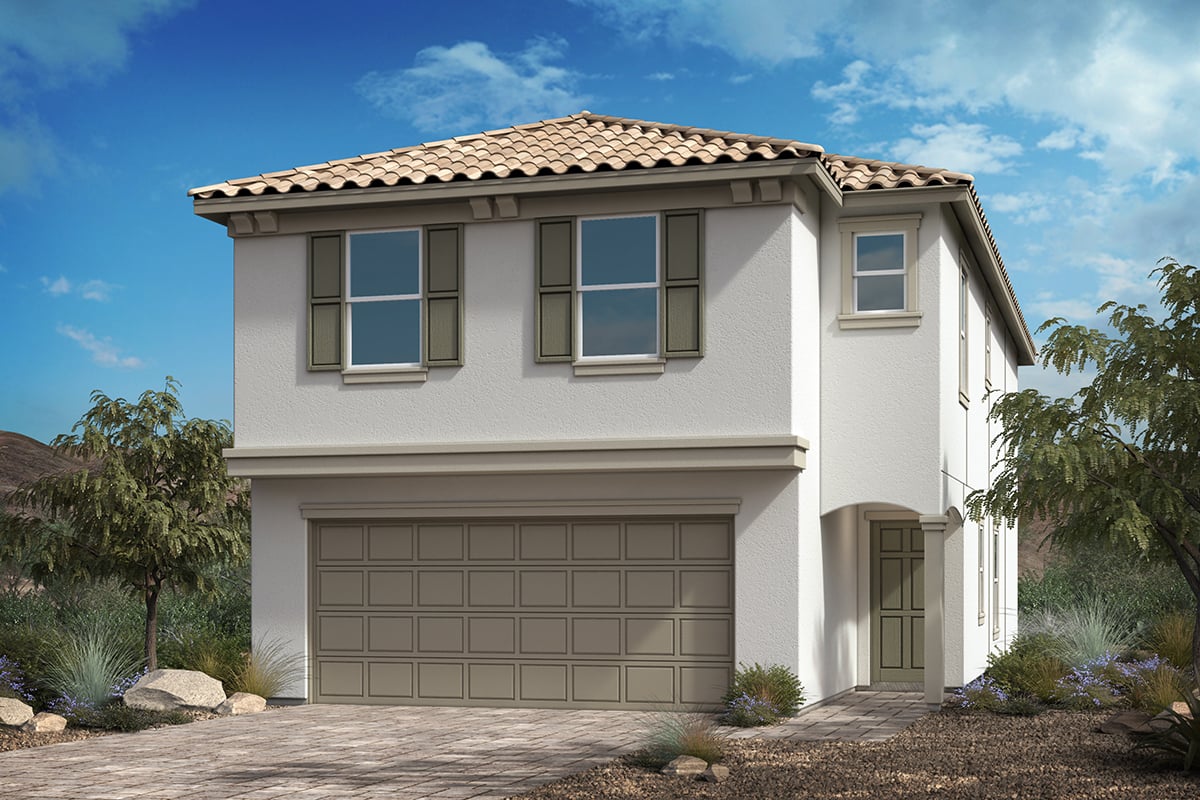
|
This spacious, two-story home showcases an open floor plan with 9-ft. first-floor ceilings and Aristokraft® Elkins cabinets. The great room boasts an 8-ft. sliding glass door. The kitchen is equipped with Whirlpool® stainless steel appliances, 42-in. upper cabinets and quartz countertops. Upstairs, the primary bath features square undermount sinks, brushed nickel hardware and a large walk-in shower with seat. Additional highlights include a mission-style stair rail, Kwikset® SmartCode entry door hardware and outdoor gas stub for barbeque. |
|||||
| 9540 Hinson St. | 058 | 2,469 | 2-Story / 5 Bed / 3 Bath / 2-Car Garage | 2739166 | Available 3-6 Months | $556,541 |

|
This expansive, two-story home showcases an open floor plan with 9-ft. first-floor ceilings, Aristokraft® Elkins cabinets and a great room that boasts an 8-ft. sliding glass door. The kitchen is equipped with an extended island, 42-in. upper cabinets and Simply White quartz countertops. Upstairs, the primary bath features an extended vanity, square undermount sinks and large walk-in shower with seat. Additional highlights include a mission-style stair rail, Kwikset® SmartCode entry door hardware and outdoor gas stub for barbeque. |
|||||
*See sales counselor for approximate timing required for move-in ready homes.
| Address | Homesite # | Sq. Ft. | Description | MLS# | Availability | Price |
|---|---|---|---|---|---|---|
| 1483 Upland Sandpiper St. | 099 | 1,920 | 3-Story / 4 Bed / 3.5 Bath / 2-Car Garage | 2739304 | Available 3-6 Months | $514,750 |
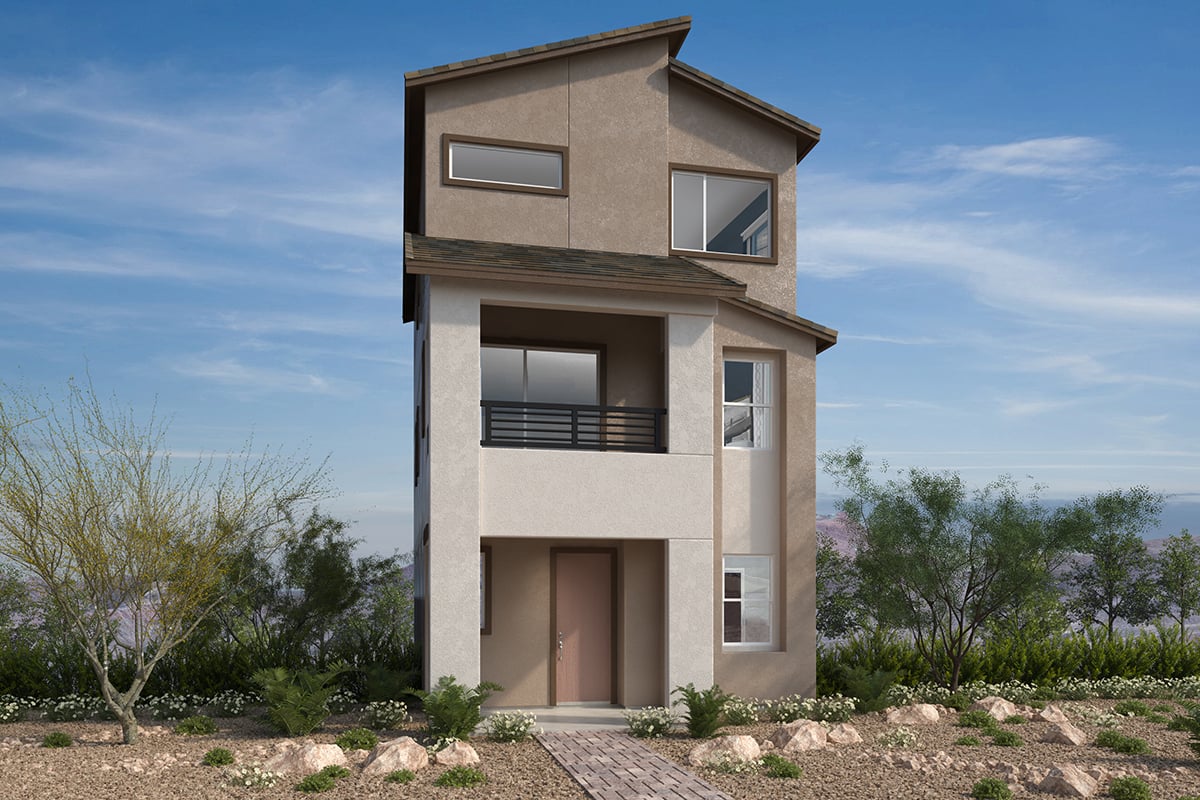
|
This stunning, three-story home showcases a welcoming front porch. Inside, discover an open floor plan with 9-ft. second-floor ceilings. The kitchen is equipped with a waterfall island, quartz countertops and Timberlake® Barnett 42-in. upper cabinets with matte black hardware. The great room boasts an 8-ft. sliding glass door that provides access to a covered balcony. The third-floor primary bath features square undermount sinks, matte black fixtures and a large walk-in shower with seat. Additional highlights include a wrought-iron stair rail, soft water loop and Kwikset® SmartCode entry door hardware for peace of mind. |
|||||
*See sales counselor for approximate timing required for move-in ready homes.
| Address | Homesite # | Sq. Ft. | Description | MLS# | Availability | Price |
|---|---|---|---|---|---|---|
| 9226 Innot Ave. | 015 | 1,590 | 2-Story / 3 Bed / 2.5 Bath / 2-Car Garage | 2731252 | Available 3-6 Months | $466,536 |
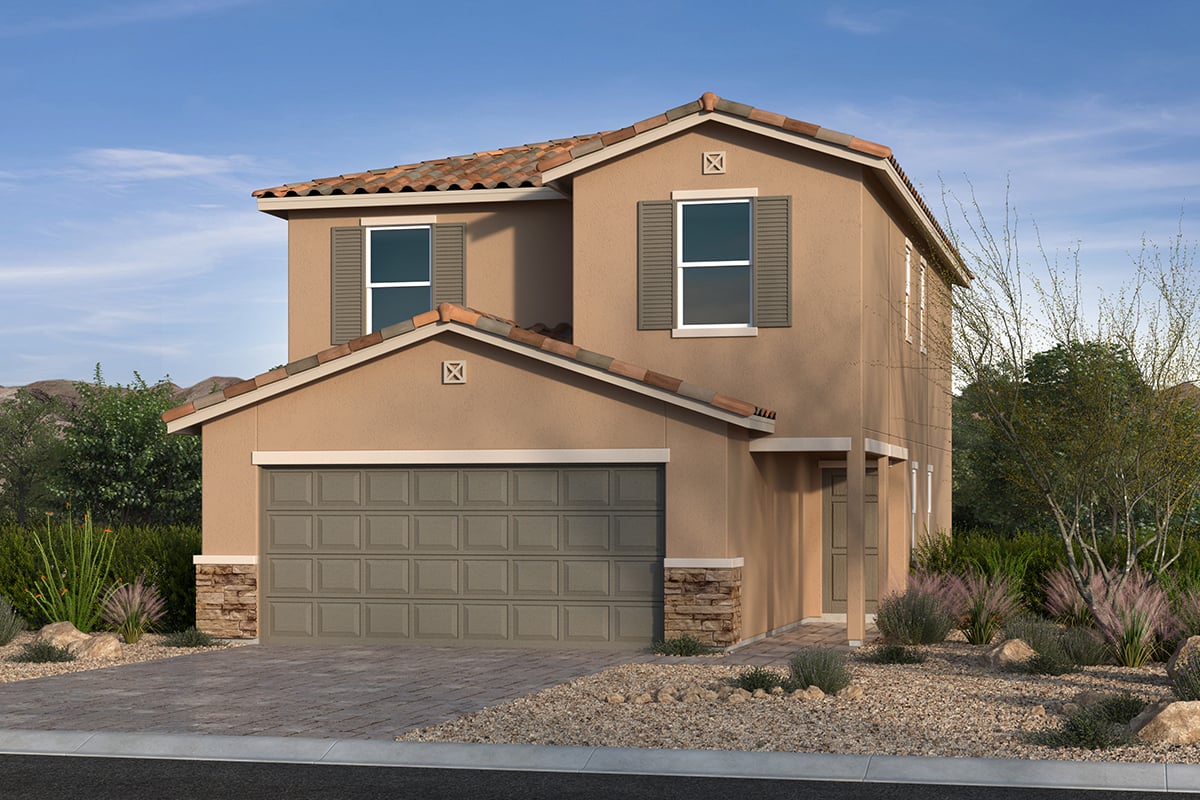
|
This modern, two-story home showcases an open floor plan with 9-ft. first-floor ceilings and Aristokraft® Benton Shaker-style cabinets. The great room boasts an 8-ft. sliding glass door. The kitchen is equipped with Whirlpool® stainless steel appliances, 42-in. upper cabinets and quartz countertops. Upstairs, the primary bath features an extended vanity, oval undermount sinks and large walk-in shower with seat. Additional highlights include a mission-style stair rail, soft water loop and Kwikset® SmartCode entry door hardware for peace of mind. |
|||||
| 9220 Innot Ave. | 016 | 1,768 | 2-Story / 3 Bed / 2.5 Bath / 2-Car Garage | 2731904 | Available 3-6 Months | $484,218 |
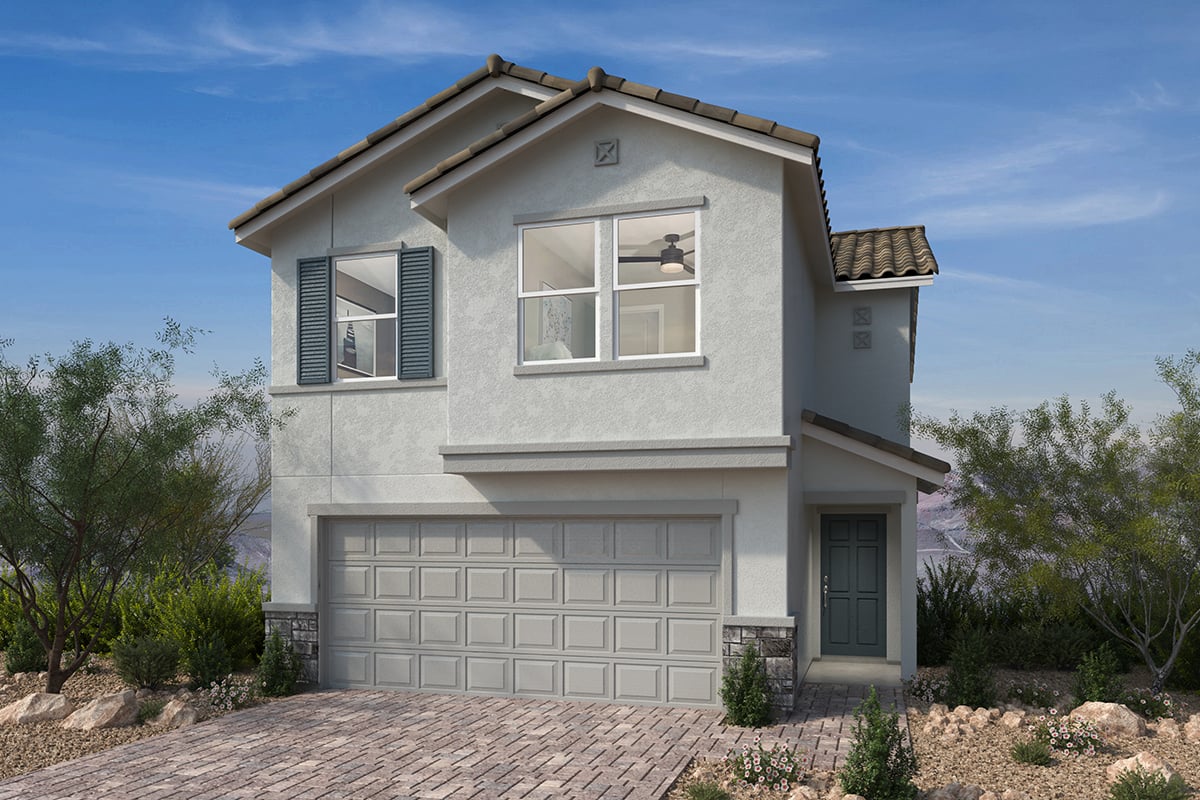
|
This stunning, two-story home showcases an open floor plan with 9-ft. first-floor ceilings and Aristokraft® Brellin cabinets with brushed nickel hardware. The great room boasts an 8-ft. sliding glass door. The kitchen is equipped with Whirlpool® stainless steel appliances, 42-in. upper cabinets and quartz countertops. Upstairs, the primary bath features square undermount sinks, brushed nickel fixtures and a large walk-in shower with seat. Additional highlights include a mission-style stair rail, soft water loop and Kwikset® SmartCode entry door hardware for peace of mind. |
|||||
| 9214 Innot Ave. | 017 | 1,768 | 2-Story / 3 Bed / 2.5 Bath / 2-Car Garage | 2731914 | Available 3-6 Months | $486,078 |
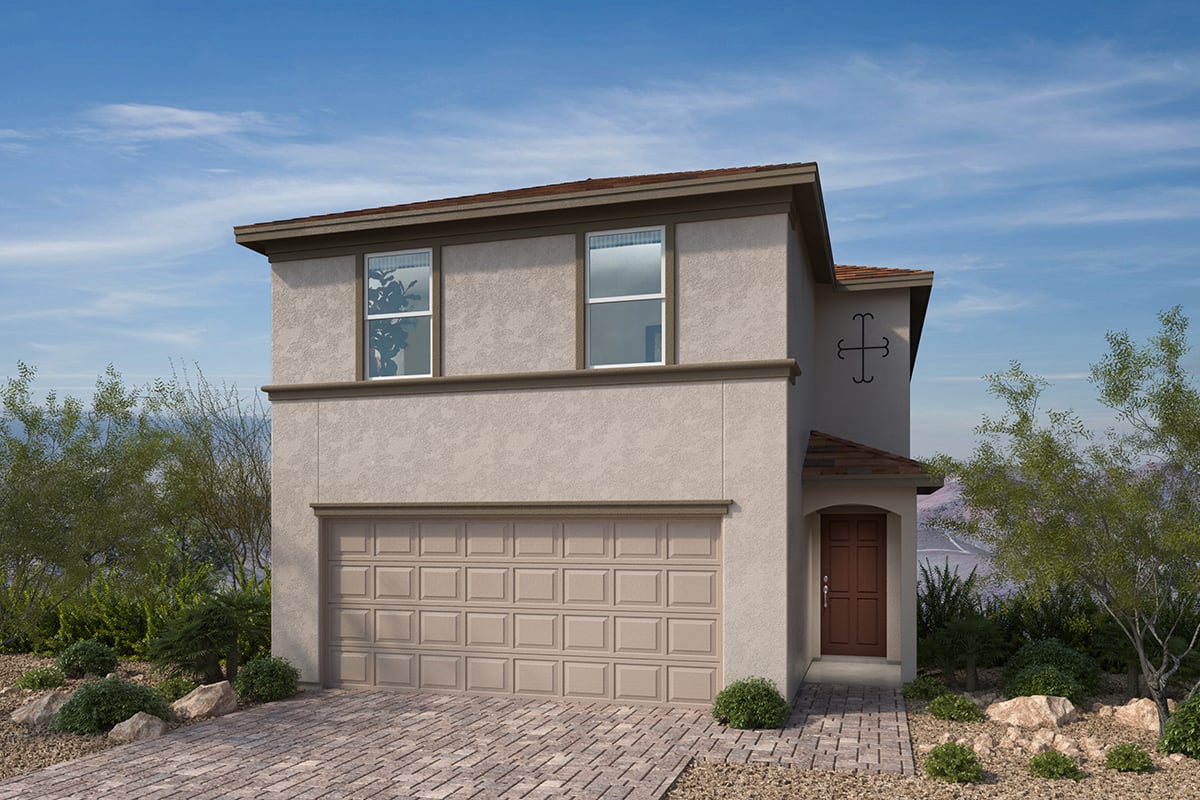
|
This modern, two-story home showcases an open floor plan with 9-ft. first-floor ceilings and Aristokraft® Elkins cabinets. The great room boasts an 8-ft. sliding glass door. The kitchen is equipped with Whirlpool® stainless steel appliances, 42-in. upper cabinets and quartz countertops. Upstairs, the primary bath features square undermount sinks, brushed nickel fixtures and a large walk-in shower with seat. Additional highlights include a wrought-iron stair rail, soft water loop and Kwikset® SmartCode entry door hardware for peace of mind. |
|||||
*See sales counselor for approximate timing required for move-in ready homes.
| Address | Homesite # | Sq. Ft. | Description | MLS# | Availability | Price |
|---|---|---|---|---|---|---|
| 392 Rockspray Ln. | 008 | 1,909 | 1-Story / 3 Bed / 2.5 Bath / 2-Car Garage | 2726044 | Available Now | $959,750 |
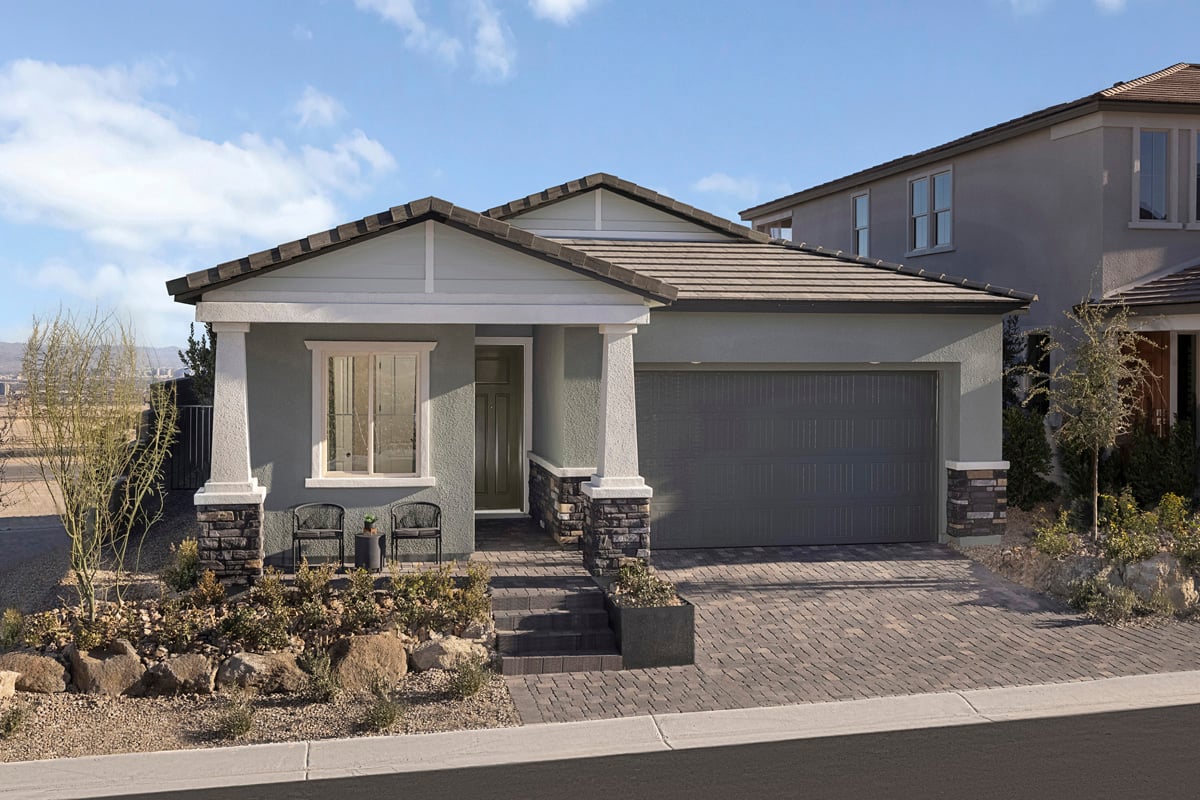
|
This modern, single-story former model home showcases an open floor plan with 10-ft. ceilings and Aristokraft® Benton Shaker-style cabinets with brushed gold hardware. The great room boasts an 8-ft. sliding glass door. The gourmet kitchen is equipped with 42-in. upper cabinets, tile backsplash and quartz countertops. The primary bath features square undermount sinks, matte black fixtures and a large walk-in shower with tile shower pan. Enjoy the outdoors on the covered back patio with gas stub for barbeque. Additional highlights include a soft water loop, electric charging station pre-wiring and Kwikset® SmartCode entry door hardware for peace of mind. |
|||||
*See sales counselor for approximate timing required for move-in ready homes.
| Address | Homesite # | Sq. Ft. | Description | MLS# | Availability | Price |
|---|---|---|---|---|---|---|
| 686 Lunar Lake Way | 007 | 1,644 | 1-Story / 3 Bed / 2 Bath / 2-Car Garage | 2719935 | Available 1-2 Months | $473,759 |
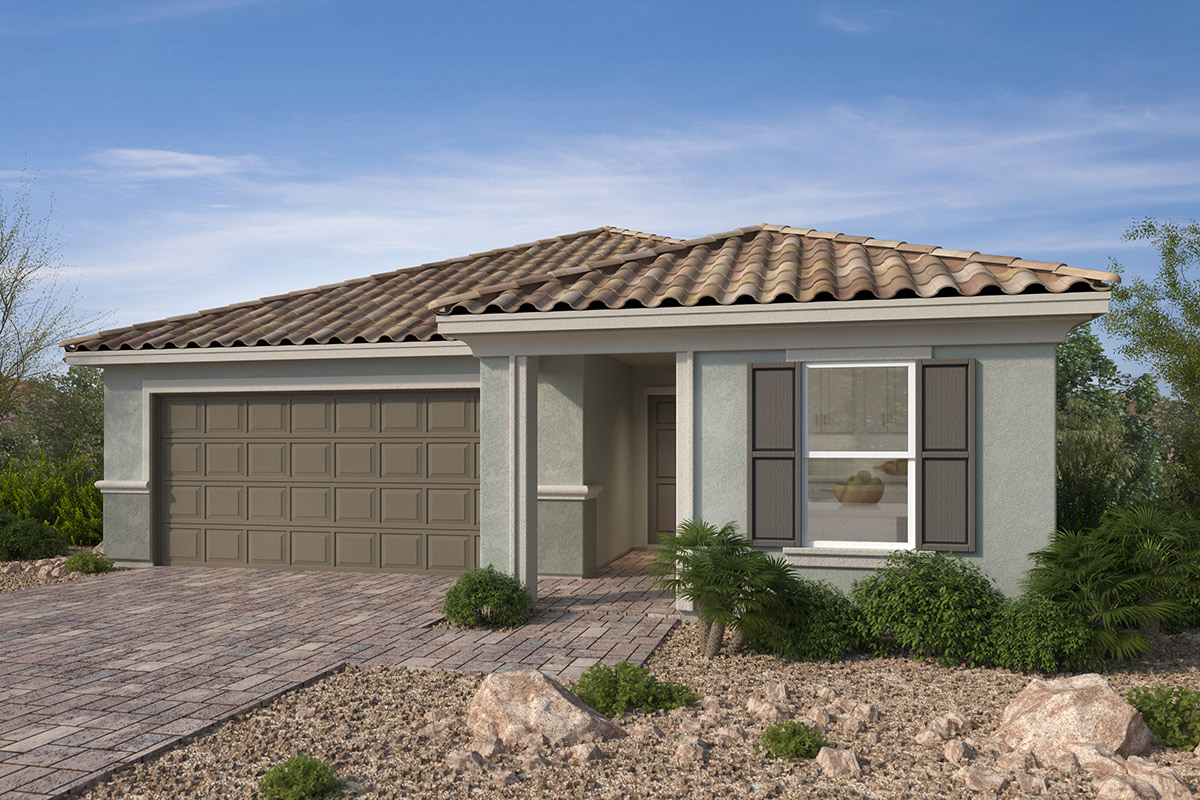
|
This modern, single-story home showcases an open floor plan with 9-ft. ceilings and Aristokraft® Benton Shaker-style cabinets with chrome hardware. The kitchen is equipped with Whirlpool® stainless steel appliances, 42-in. upper cabinets and quartz countertops. The primary bath features an extended vanity, oval undermount sinks and large walk-in shower with seat. The backyard includes a paver patio and gas stub for barbeque. Additional highlights include a soft water loop, electric charging station pre-wiring and Kwikset® SmartCode entry door hardware for peace of mind. |
|||||
| 669 Tranquil Bay Ct. | 042 | 1,849 | 1-Story / 3 Bed / 2.5 Bath / 2-Car Garage | 2711921 | Available Now | $499,696 |
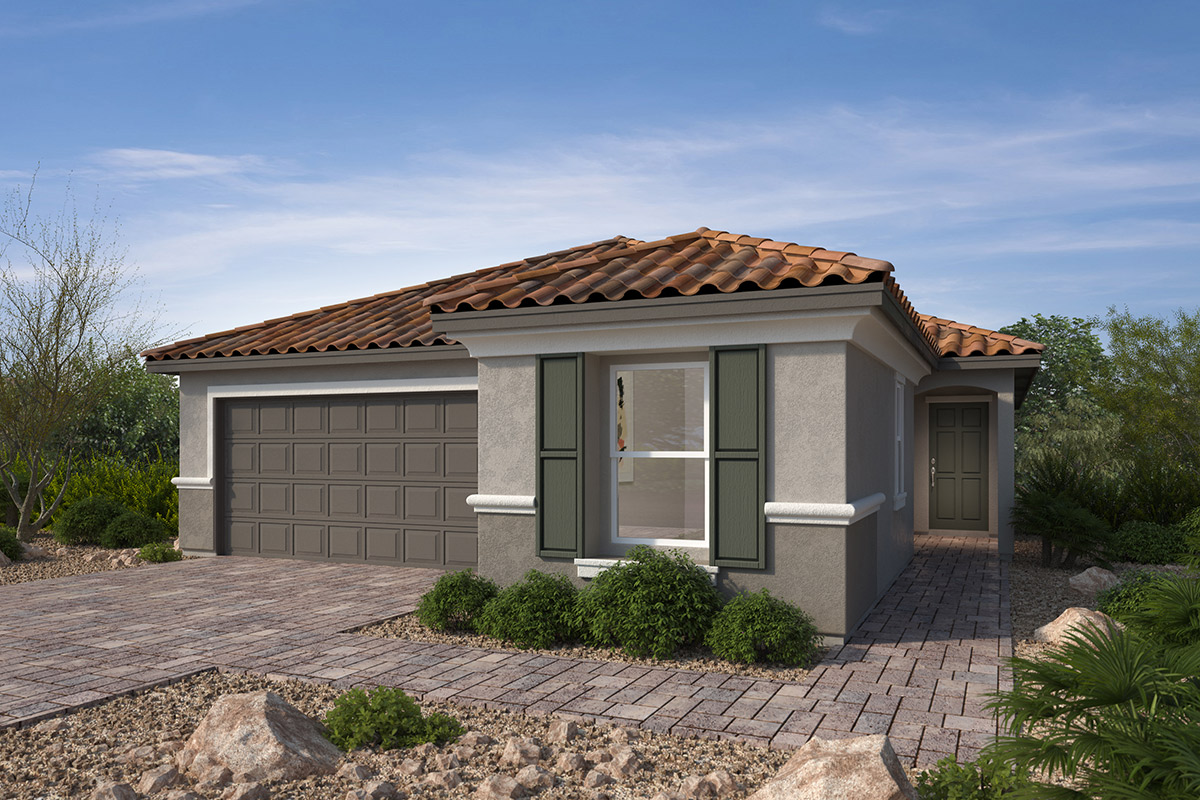
|
We make it easy to view our move-in ready homes with self-guided tours! Ask your sales counselor for more information, so you can see this modern, single-story home, which showcases an open floor plan with 9-ft. ceilings and Aristokraft® Benton Shaker-style cabinets. The gourmet kitchen is equipped with a cooktop, wall oven/microwave combination, 42-in. upper cabinets and Simply White quartz countertops. The primary bath features an extended vanity, square undermount sinks and large walk-in shower with seat. Additional highlights include a soft water loop, electric charging station pre-wiring and Kwikset® SmartCode entry door hardware for peace of mind. |
|||||
*See sales counselor for approximate timing required for move-in ready homes.
| Address | Homesite # | Sq. Ft. | Description | MLS# | Availability | Price |
|---|---|---|---|---|---|---|
| 3709 Alla Rocca Ave. | 043 | 3,066 | 2-Story / 4 Bed / 4 Bath / 2-Car Garage | 2722486 | Available Now | $694,750 |
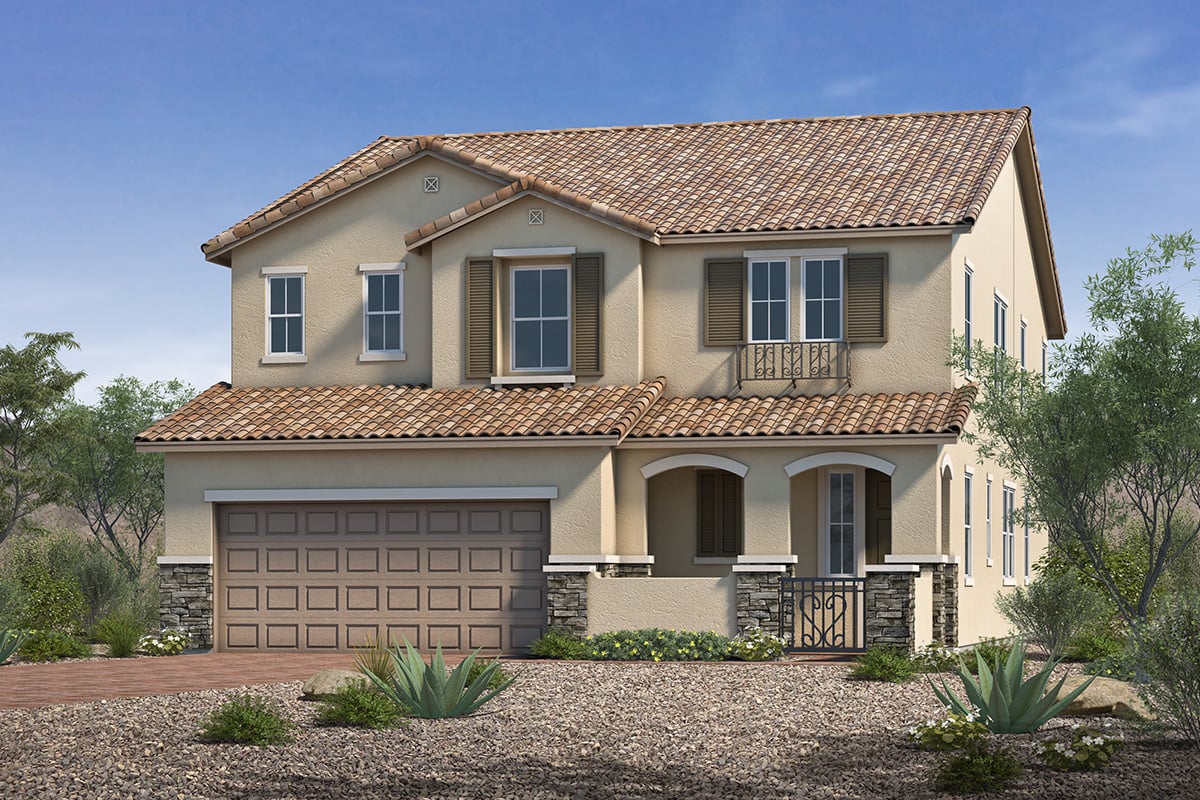
|
This expansive, two-story home showcases an open floor plan with 9-ft. first-floor ceilings and Aristokraft® Benton Shaker-style cabinets with matte black hardware. The spacious great room boasts an 8-ft. sliding glass door. The kitchen is equipped with a waterfall island, 42-in. upper cabinets and granite countertops. Upstairs, the primary bath features a large tub/shower combination, extended vanity and square undermount sinks. Enjoy the outdoors on the front courtyard and covered back patio. Additional highlights include an electric fireplace, maple stair rail and gas line hook-up for pool heater. |
|||||
*See sales counselor for approximate timing required for move-in ready homes.
| Address | Homesite # | Sq. Ft. | Description | MLS# | Availability | Price |
|---|---|---|---|---|---|---|
| 2722 Sierra Grande St. | 178 | 1,104 | 1-Story / 3 Bed / 2 Bath / 1-Car Garage | 2720029 | Available 3-6 Months | $331,400 |
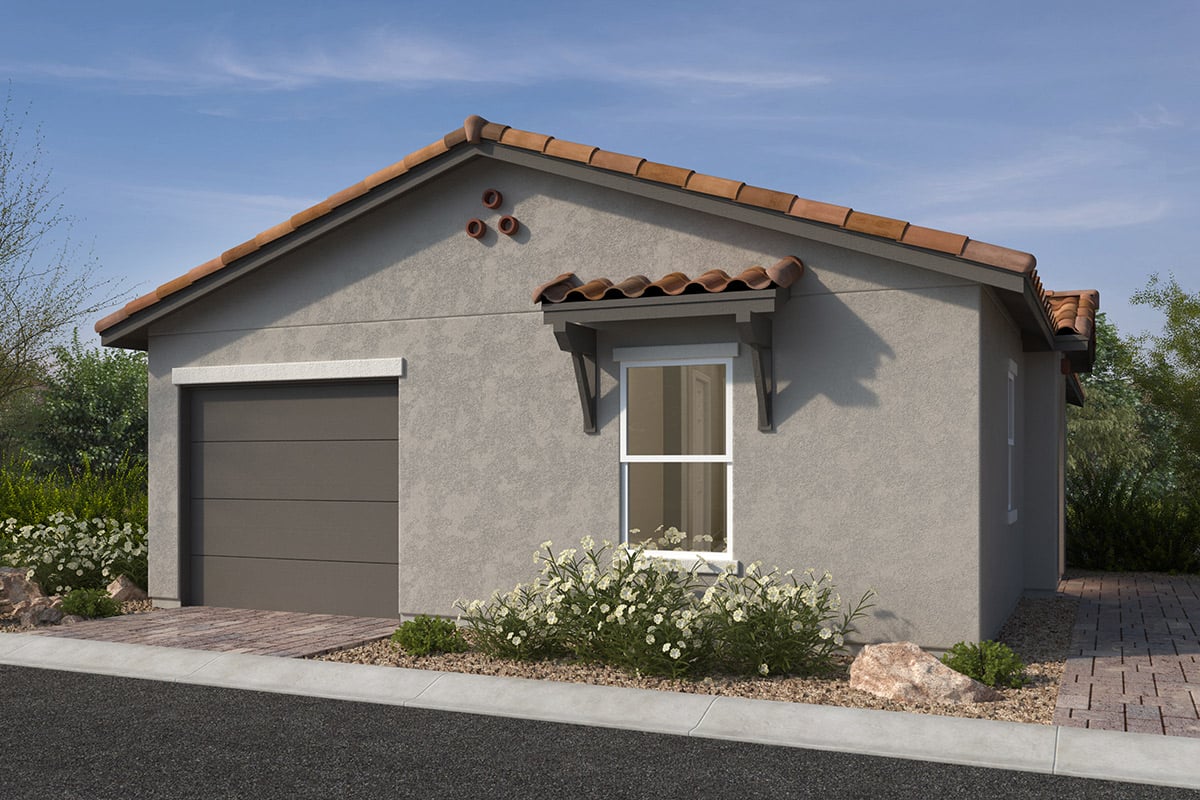
|
This modern, single-story home showcases an open floor plan with 9-ft. ceilings and Aristokraft® Sinclair cabinets. The kitchen is equipped with Whirlpool® stainless steel appliances, 42-in. upper cabinets and Simply White quartz countertops. The primary bath features a large walk-in shower, oval undermount sinks and chrome fixtures. Additional highlights include a soft water loop, electric charging station pre-wiring and Kwikset® SmartCode entry door hardware. |
|||||
| 2752 Sierra Grande St. | 183 | 1,572 | 2-Story / 3 Bed / 2.5 Bath / 2-Car Garage | Available 3-6 Months | $361,671 | |
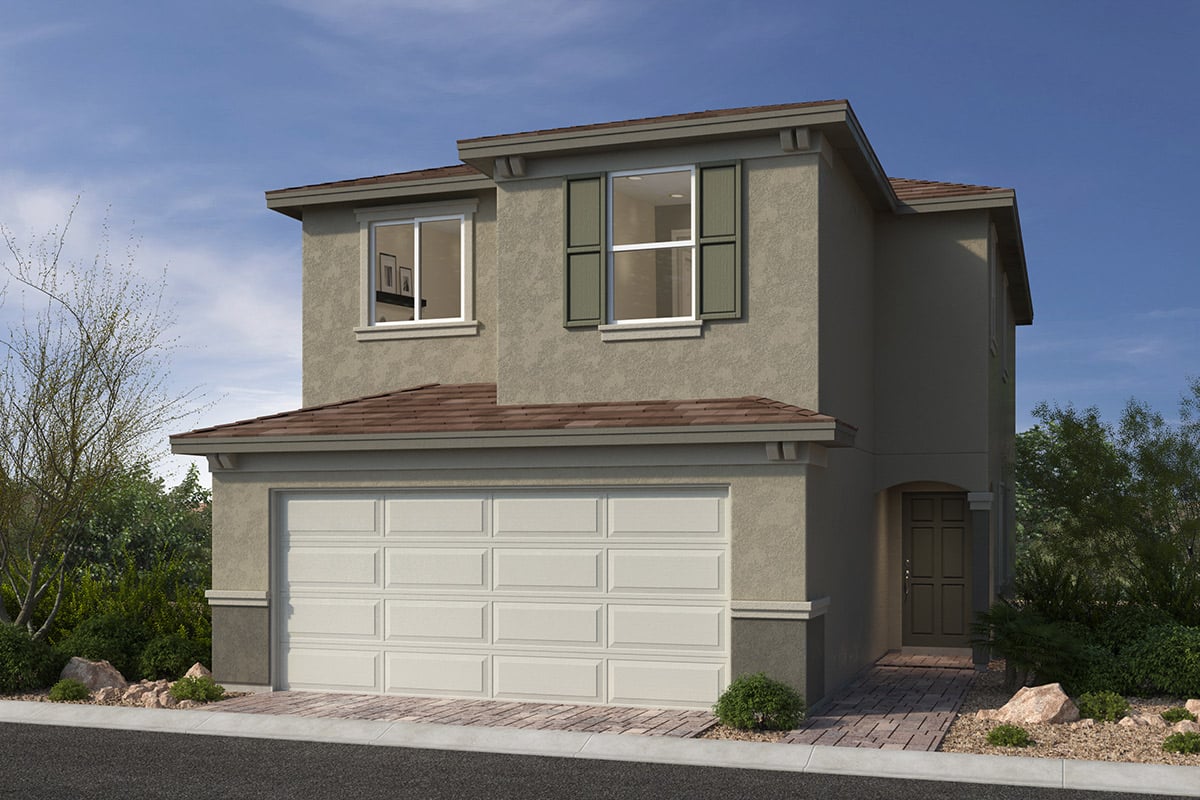
|
This modern, two-story home showcases an open floor plan with 9-ft. first-floor ceilings, Aristokraft® Sinclair cabinets and a great room that boasts an 8-ft. sliding glass door. The kitchen is equipped with Whirlpool® stainless steel appliances, 42-in. upper cabinets and Simply White quartz countertops. Upstairs, the primary bath features a large walk-in shower, oval undermount sinks and matte black fixtures. Additional highlights include a sleek mission-style stair rail, soft water loop and Kwikset® SmartCode entry door hardware for peace of mind. |
|||||
| 2735 Sierra Grande St. | 187 | 2,069 | 2-Story / 3 Bed / 2.5 Bath / 2-Car Garage | 2738677 | Available 3-6 Months | $398,340 |
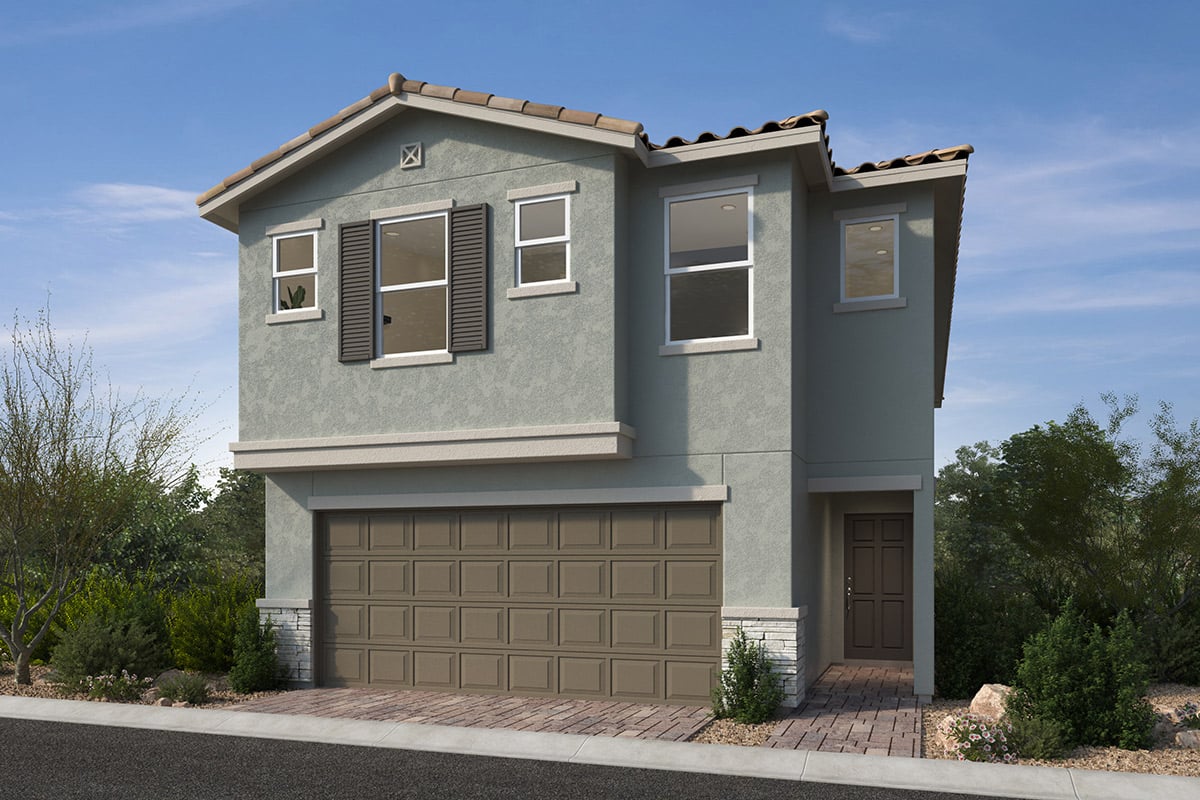
|
This modern, two-story home showcases an open floor plan with 9-ft. first-floor ceilings, Aristokraft® Sinclair cabinets and spacious great room that boasts an 8-ft. sliding glass door. The kitchen is equipped with Whirlpool® stainless steel appliances, 42-in. upper cabinets and quartz countertops. Upstairs, the primary bath features a dual-sink vanity, chrome fixtures and large walk-in shower with seat. Additional highlights include a soft water loop, electric charging station pre-wiring and Kwikset® SmartCode entry door hardware for peace of mind. |
|||||
*See sales counselor for approximate timing required for move-in ready homes.