| Price | |
| Stories | |
| Sq. Footage | |
| Bedrooms | |
| Baths | |
| Garage | -car |
-
Communities:

Move-In Ready Homes
| Address | Homesite # | Sq. Ft. | Description | MLS# | Availability | Price |
|---|---|---|---|---|---|---|
| 2914 Monroe Lakes Terr. | 151 | 1,933 | 1-Story / 3 Bed / 2 Bath / 2-Car Garage | 2083127 | Available Now | $348,990 |
| 2779 Laurel Falls Dr. | 258 | 2,003 | 1-Story / 3 Bed / 2 Bath / 2-Car Garage | 2094338 | Available Now | $377,990 |
| 3009 Monroe Lakes Ter. | 82 | 1,707 | 1-Story / 4 Bed / 2 Bath / 2-Car Garage | 2082121 | Available Now | $339,990 |
| 2765 Laurel Falls Dr. | 260 | 2,003 | 1-Story / 3 Bed / 2 Bath / 2-Car Garage | Available Now | $359,990 | |
| 2917 Monroe Lakes Terr. | 136 | 2,239 | 1-Story / 4 Bed / 3 Bath / 2-Car Garage | 2083147 | Available Now | $372,990 |
| 2771 Laurel Falls Dr. | 259 | 2,566 | 2-Story / 4 Bed / 3 Bath / 2-Car Garage | 2094363 | Available Now | $402,990 |
| Address | Homesite # | Sq. Ft. | Description | MLS# | Availability | Price |
|---|---|---|---|---|---|---|
| 5253 Conference Dr. | 020 | 1,707 | 1-Story / 4 Bed / 2 Bath / 2-Car Garage | Available Now | $312,990 | |
| 5247 Conference Dr. | 021 | 1,707 | 1-Story / 4 Bed / 2 Bath / 2-Car Garage | Available Now | $301,990 | |
| 5123 Conference Dr. | 128 | 1,541 | 1-Story / 3 Bed / 2 Bath / 2-Car Garage | Available Now | $285,990 | |
| 5188 Conference Dr. | 232 | 2,003 | 1-Story / 4 Bed / 2 Bath / 2-Car Garage | Available Now | $335,990 |
| Address | Homesite # | Sq. Ft. | Description | MLS# | Availability | Price |
|---|---|---|---|---|---|---|
| 7839 Rippa Valley Way | 83 | 1,933 | 1-Story / 4 Bed / 2 Bath / 2-Car Garage | 2047300 | Available Now | $359,990 |
| 7719 Rippa Valley Way | 209 | 1,707 | 1-Story / 4 Bed / 2 Bath / 2-Car Garage | Available Now | $349,990 | |
| 7714 Rippa Valley Way | 217 | 1,541 | 1-Story / 3 Bed / 2 Bath / 2-Car Garage | 2093933 | Available Now | $332,990 |
| 7726 Rippa Valley Way | 219 | 2,566 | 2-Story / 5 Bed / 3 Bath / 2-Car Garage | 2094163 | Available Now | $422,990 |
| 7798 Rippa Valley Way | 231 | 2,566 | 2-Story / 4 Bed / 3 Bath / 2-Car Garage | Available Now | $420,990 |
| Address | Homesite # | Sq. Ft. | Description | MLS# | Availability | Price |
|---|---|---|---|---|---|---|
| 8249 Hawkes Meadow Dr. | 060 | 1,707 | 1-Story / 4 Bed / 2 Bath / 2-Car Garage | Available Now | $322,990 | |
| 8284 Hawkes Meadow Dr. | 111 | 1,286 | 1-Story / 3 Bed / 2 Bath / 2-Car Garage | 2083318 | Available Now | $270,990 |
| 7230 Hawkes Bend St. | 167 | 1,286 | 1-Story / 3 Bed / 2 Bath / 2-Car Garage | Available Now | $269,990 |
| Address | Homesite # | Sq. Ft. | Description | MLS# | Availability | Price |
|---|---|---|---|---|---|---|
| 133 Beach Palm Ct. | 071 | 1,259 | 2-Story / 2 Bed / 2.5 Bath / 1-Car Garage | Available Now | $248,990 | |
| 162 Beach Palm Ct. | 103 | 1,259 | 2-Story / 2 Bed / 2.5 Bath / 1-Car Garage | Available Now | $252,990 | |
| 154 Beach Palm Ct. | 105 | 1,354 | 2-Story / 3 Bed / 2.5 Bath / 1-Car Garage | Available Now | $262,990 | |
| 238 Beach Palm Ct. | 086 | 1,259 | 2-Story / 2 Bed / 2.5 Bath / 1-Car Garage | Available Now | $260,990 | |
| 28 Beach Palm Ct. | 002 | 1,354 | 2-Story / 3 Bed / 2.5 Bath / 1-Car Garage | Available Now | $275,990 | |
| 16 Beach Palm Ct. | 005 | 1,354 | 2-Story / 3 Bed / 2.5 Bath / 1-Car Garage | Available Now | $281,990 |
| Address | Homesite # | Sq. Ft. | Description | MLS# | Availability | Price |
|---|---|---|---|---|---|---|
| 641 Panther Lake Pkwy. | 485 | 2,353 | 2-Story / 4 Bed / 2.5 Bath / 2-Car Garage | Available Now | $384,990 | |
| 712 Panther Lake Pkwy. | 518 | 1,891 | 1-Story / 3 Bed / 2 Bath / 2-Car Garage | Available Now | $346,990 | |
| 718 Panther Lake Pkwy | 519 | 1,560 | 1-Story / 3 Bed / 2 Bath / 2-Car Garage | Available Now | $329,990 | |
| 750 Panther Lake Pkwy. | 524 | 1,933 | 1-Story / 3 Bed / 2 Bath / 2-Car Garage | 2083661 | Available Now | $335,990 |
| Address | Homesite # | Sq. Ft. | Description | MLS# | Availability | Price |
|---|---|---|---|---|---|---|
| 78 Stonecrest Dr. | 002 | 1,501 | 1-Story / 3 Bed / 2 Bath / 2-Car Garage | 2095498 | Available Now | $399,990 |
| 346 Boulder Ln. | 086 | 1,638 | 1-Story / 3 Bed / 2 Bath / 2-Car Garage | 2089358 | Available Now | $415,990 |
Move-In Ready Homes

| Address | Homesite # | Sq. Ft. | Description | MLS# | Availability | Price |
|---|---|---|---|---|---|---|
| 2914 Monroe Lakes Terr. | 151 | 1,933 | 1-Story / 3 Bed / 2 Bath / 2-Car Garage | 2083127 | Available Now | $348,990 |
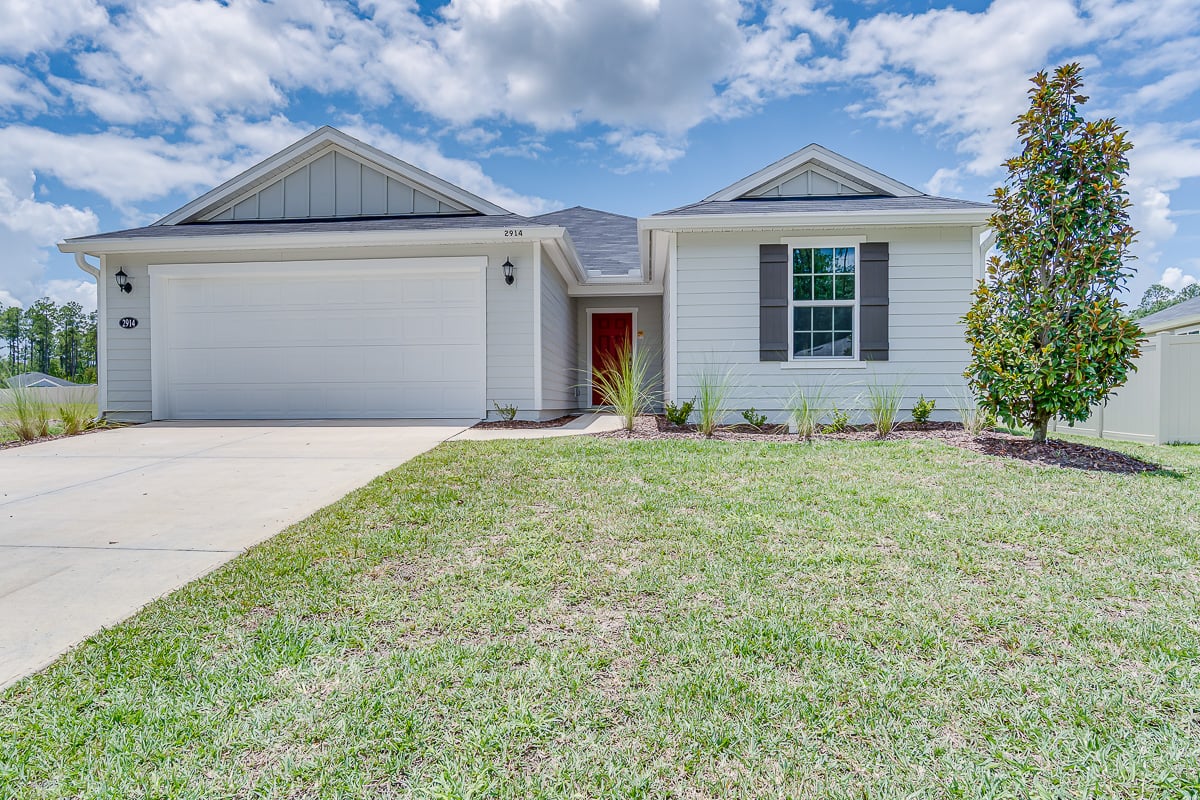
|
This lovely, single-story home features a spacious front yard and partially fenced deep backyard. Inside, discover an open floor plan with volume ceilings and a welcoming great room. The modern kitchen boasts an island, neutral countertops, Whirlpool® stainless steel appliances, tile flooring and Woodmont® 42-in. upper cabinets with black-accented hardware. Relax in the primary suite, which showcases a walk-in closet and connecting bath that offers quartz countertops, a dual-sink vanity and walk-in shower with tile surround. Additional highlights include ENERGY STAR® certified lighting, Moen® faucets and Kohler® sinks. Entertain family and friends on the covered back patio. We make it easy to view our move-in ready homes with self-guided tours! |
|||||
| 2779 Laurel Falls Dr. | 258 | 2,003 | 1-Story / 3 Bed / 2 Bath / 2-Car Garage | 2094338 | Available Now | $377,990 |
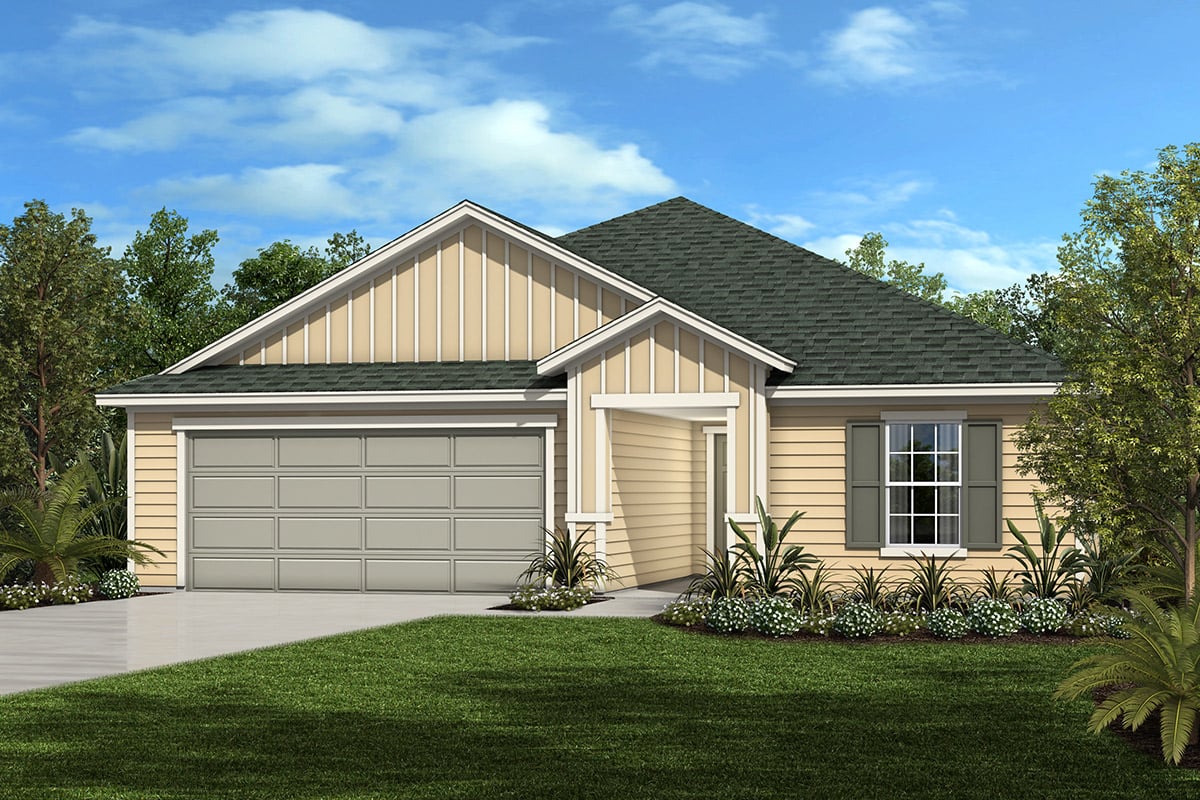
|
This stunning, single-story home showcases a covered entry, farmhouse accents and professional landscaping. Inside, discover an open floor plan with volume ceilings, luxury vinyl plank flooring and a spacious great room. The kitchen boasts Woodmont® 42-in. upper cabinets, granite countertops, a wet island and Whirlpool® stainless steel appliances. The primary suite features a walk-in closet and connecting bath that offers quartz countertops, a dual-sink vanity and walk-in shower with tile surround. Other highlights include a den, ENERGY STAR® certified lighting, Moen® faucets, Kohler® sinks and smart thermostat. Enjoy the outdoors on the covered back patio, which overlooks a preserve. |
|||||
| 3009 Monroe Lakes Ter. | 82 | 1,707 | 1-Story / 4 Bed / 2 Bath / 2-Car Garage | 2082121 | Available Now | $339,990 |
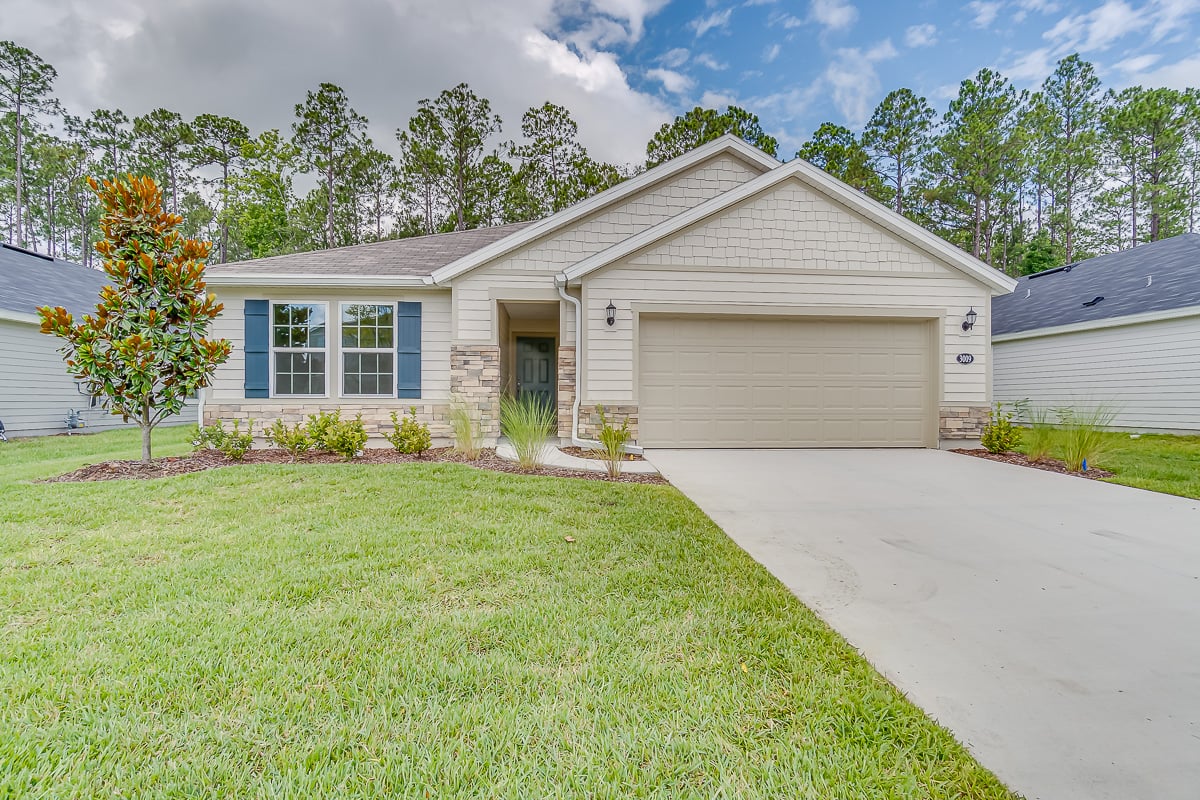
|
This stunning home, located on a wooded homesite, features a private backyard, covered entry, stone veneer accents and shake accents in the gable for added curb appeal. Inside, discover an open floor plan with volume ceilings and a spacious great room. The modern kitchen boasts Woodmont® cabinets, a large island and Whirlpool® stainless steel appliances. The tranquil primary suite showcases a walk-in closet and connecting bath that offers quartz countertops, a dual-sink vanity and walk-in shower with tile surround. Other distinguishing features include ENERGY STAR® certified lighting, Moen® faucets, Kohler® sinks and an ecobee3 Lite smart thermostat. Unwind after a long day on the covered back patio. We make it easy to view our move-in ready homes with self-guided tours! |
|||||
| 2765 Laurel Falls Dr. | 260 | 2,003 | 1-Story / 3 Bed / 2 Bath / 2-Car Garage | Available Now | $359,990 | |
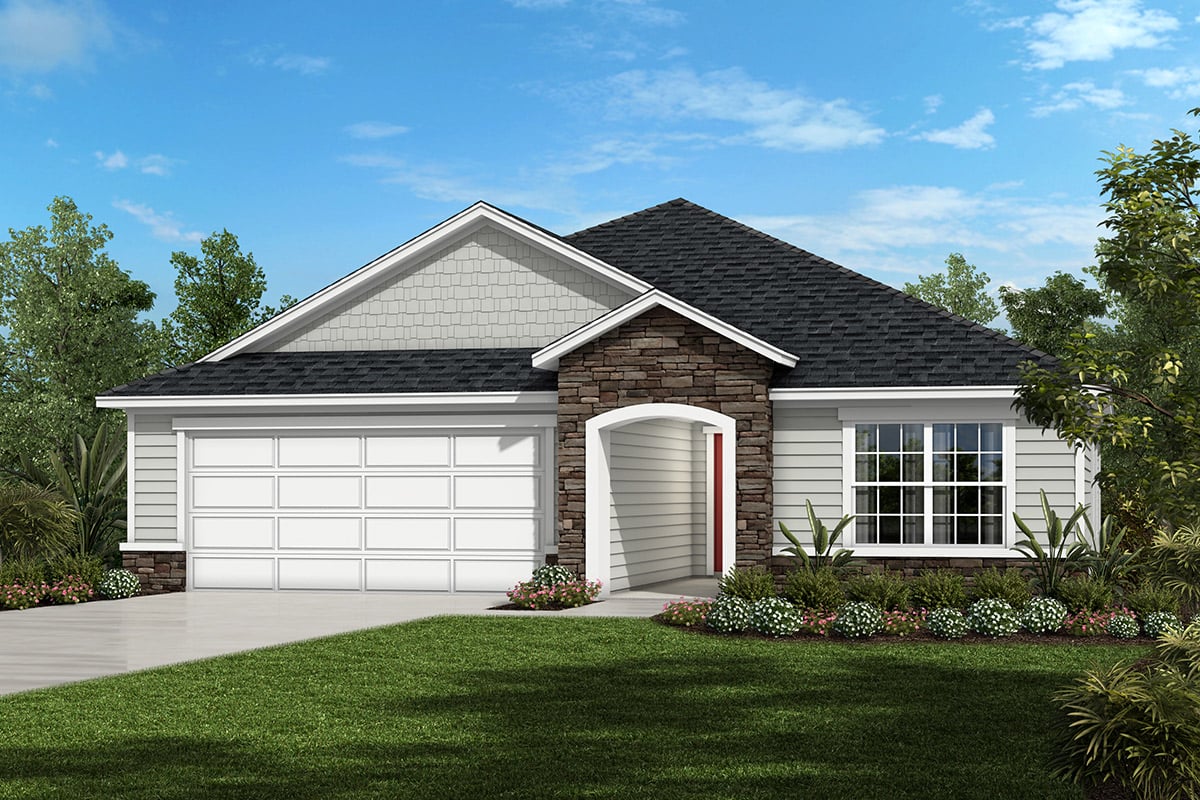
|
We make it easy to view our move-in ready homes with self-guided tours! Ask your sales counselor for more information, so you can see this stunning, single-story home showcasing a covered entry, stone veneer accents and professional landscaping for added curb appeal. Inside, discover an open floor plan with volume ceilings, tile flooring and an inviting great room that leads to the covered back patio. Prepare meals in the modern kitchen, which boasts Woodmont® 42-in. upper cabinets, a wet island, granite countertops and Whirlpool® stainless steel appliances. The primary suite features a walk-in closet and connecting bath that offers quartz countertops, a dual-sink vanity, garden tub, enclosed water closet and walk-in shower with tile surround. Other highlights include a den, ENERGY STAR® certified lighting, Moen® faucets, and Kohler® sinks. |
|||||
| 2917 Monroe Lakes Terr. | 136 | 2,239 | 1-Story / 4 Bed / 3 Bath / 2-Car Garage | 2083147 | Available Now | $372,990 |
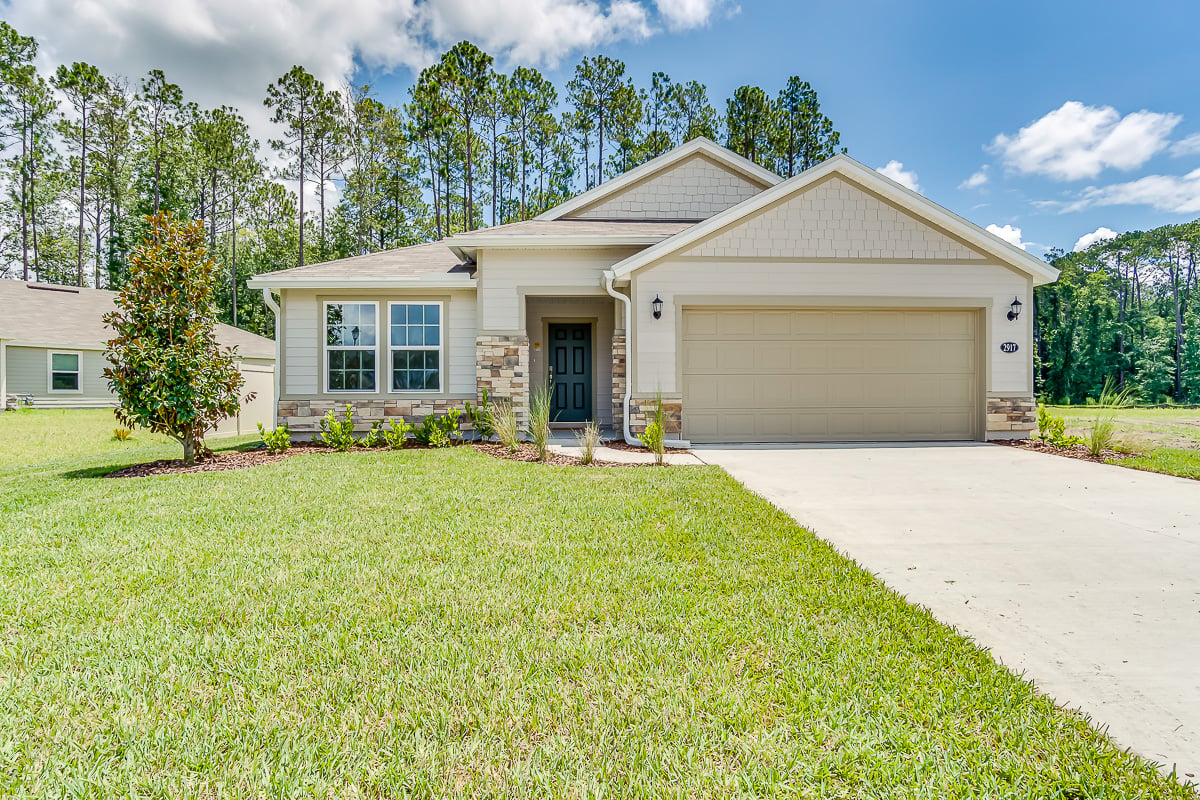
|
This stunning, single-story home, situated on a wooded homesite, showcases a covered entry, stone veneer accents and professional landscaping. Inside, discover an open floor plan with volume ceilings, tile flooring and a spacious great room. Whip up culinary delights in the stylish kitchen, which features Woodmont® Shaker-style 42-in. upper cabinets, Whirlpool® stainless steel appliances, a wet island and plenty of counter and storage space. The primary suite boasts a large walk-in closet and connecting bath that offers quartz countertops, a linen closet, dual-sink vanity and walk-in shower with tile surround. Enjoy three spacious secondary bedrooms, including one with its own full bath. Other highlights include ENERGY STAR® certified lighting, Moen® faucets, Kohler® sinks and an ecobee3 Lite smart thermostat. The covered back patio provides the ideal setting for outdoor entertaining and leisure. We make it easy to view our move-in ready homes with self-guided tours! |
|||||
| 2771 Laurel Falls Dr. | 259 | 2,566 | 2-Story / 4 Bed / 3 Bath / 2-Car Garage | 2094363 | Available Now | $402,990 |
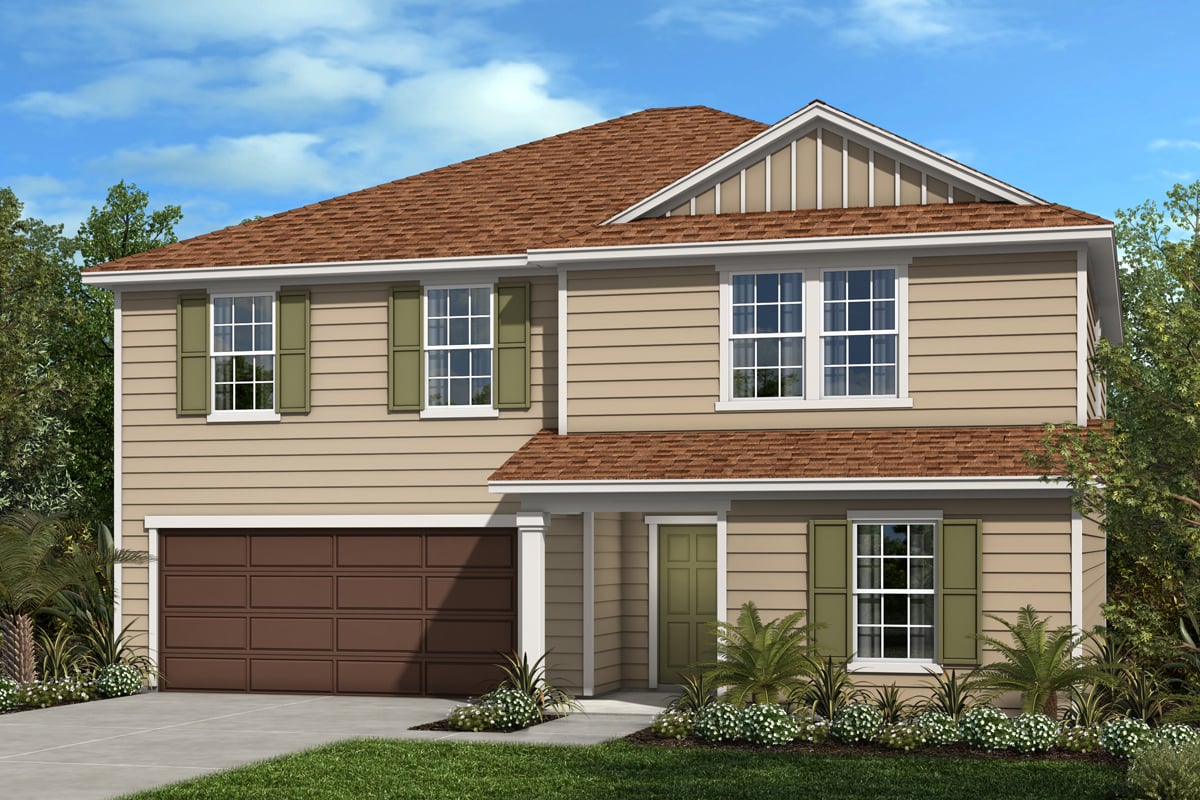
|
This stunning, two-story home showcases a covered entry, farmhouse accents and professional landscaping. Inside, discover an open floor plan with 9-ft. ceilings, a spacious great room and tile flooring at first floor. The kitchen boasts Woodmont® 42-in. upper cabinets, granite countertops, an island and Whirlpool® stainless steel appliances. Upstatirs, the primary suite features a walk-in closet and connecting bath that offers quartz countertops, a dual-sink vanity and walk-in shower with tile surround. Other highlights include a loft, ENERGY STAR® certified lighting, Moen® faucets, Kohler® sinks and smart thermostat. Enjoy the outdoors on the covered back patio. |
|||||
*See sales counselor for approximate timing required for move-in ready homes.
| Address | Homesite # | Sq. Ft. | Description | MLS# | Availability | Price |
|---|---|---|---|---|---|---|
| 5253 Conference Dr. | 020 | 1,707 | 1-Story / 4 Bed / 2 Bath / 2-Car Garage | Available Now | $312,990 | |
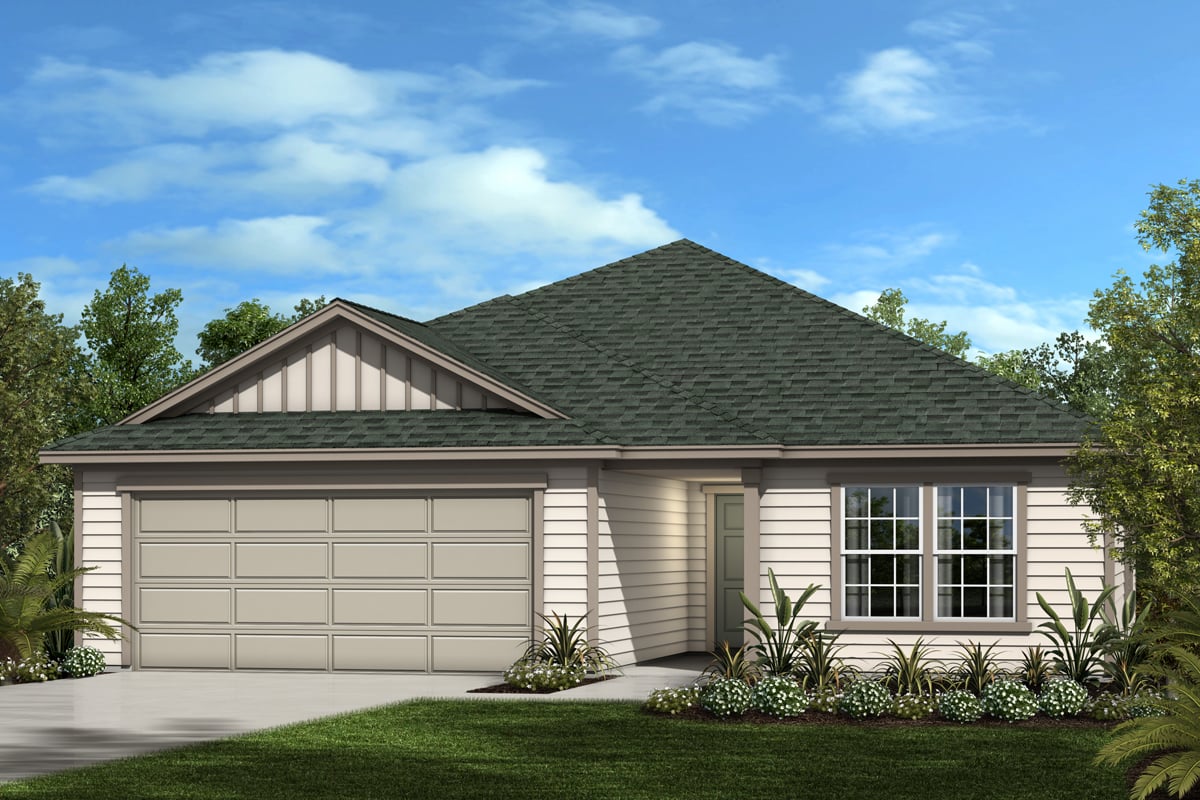
|
This stunning, single-story home showcases a covered entry, farmhouse accents and professional landscaping for extra curb appeal. Inside, discover an open floor plan with volume ceilings and a spacious great room. The modern kitchen boasts Woodmont® cabinets, an island and Whirlpool® stainless steel appliances. Relax in the primary suite, which features a walk-in closet and connecting bath that offers quartz countertops, a dual-sink vanity, linen closet and garden tub with tile surround. Other highlights include ENERGY STAR® certified lighting, Moen® faucets and Kohler® sinks. |
|||||
| 5247 Conference Dr. | 021 | 1,707 | 1-Story / 4 Bed / 2 Bath / 2-Car Garage | Available Now | $301,990 | |
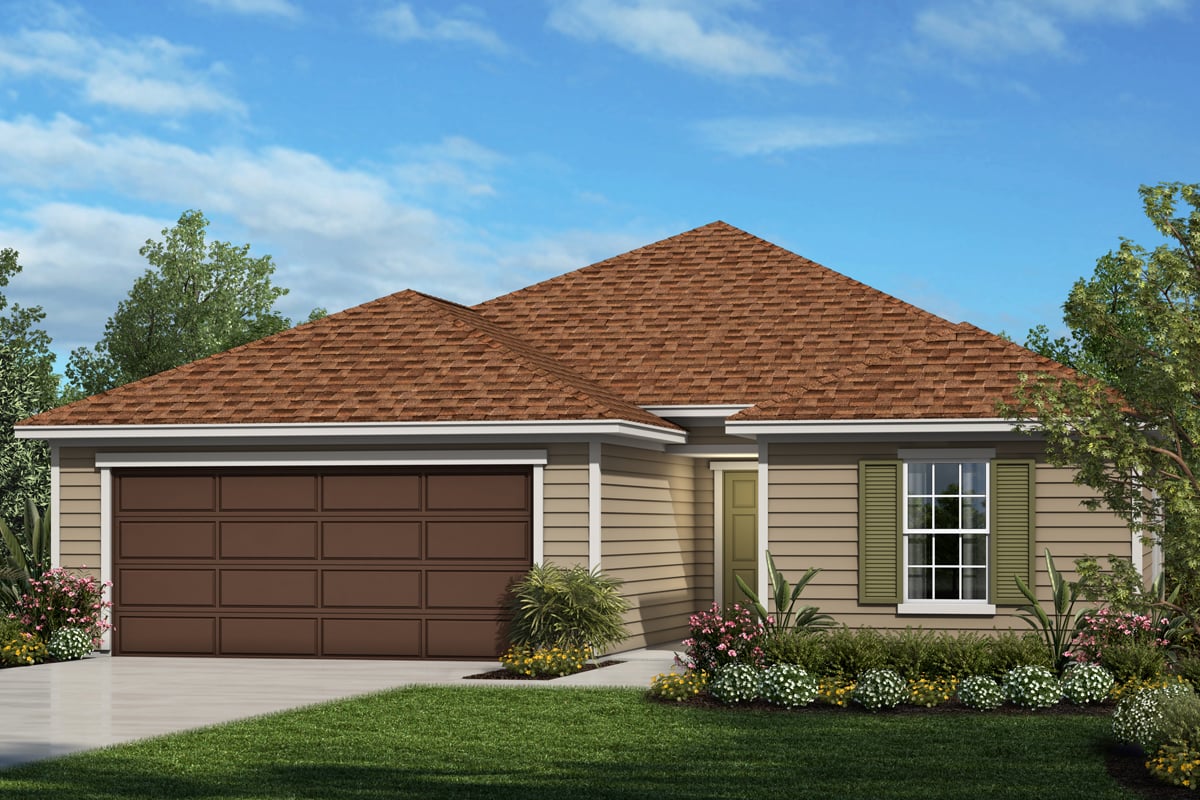
|
This stunning, single-story home showcases a covered entry and professional landscaping for extra curb appeal. Inside, discover an open floor plan with a spacious great room. The modern kitchen boasts Woodmont® 42-in. upper cabinets, laminate countertops and Whirlpool® stainless steel appliances. Relax in the primary suite, which features a walk-in closet and connecting bath that offers quartz countertops, a dual-sink vanity, linen closet and garden tub with tile surround. Other highlights include ENERGY STAR® certified lighting, Moen® faucets and Kohler® sinks. |
|||||
| 5123 Conference Dr. | 128 | 1,541 | 1-Story / 3 Bed / 2 Bath / 2-Car Garage | Available Now | $285,990 | |
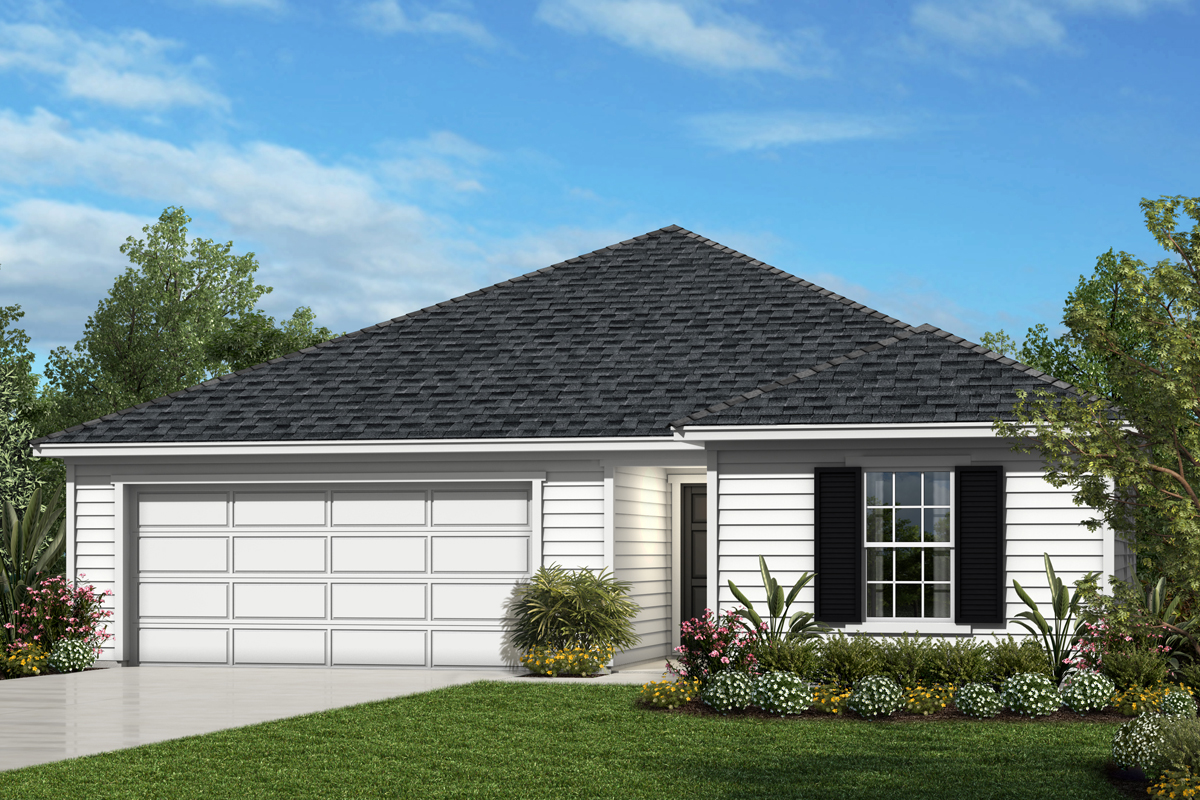
|
This stunning, single-story home showcases a covered entry and professional landscaping for extra curb appeal. Inside, discover an open floor plan with volume ceilings and a spacious great room. The modern kitchen boasts Woodmont® cabinets, laminate countertops, an island and Whirlpool® stainless steel appliances. Relax in the primary suite, which features a walk-in closet and connecting bath that offers quartz countertops, a dual-sink vanity, linen closet and tub/shower combination. Other highlights include ENERGY STAR® certified lighting, Moen® faucets and Kohler® sinks. |
|||||
| 5188 Conference Dr. | 232 | 2,003 | 1-Story / 4 Bed / 2 Bath / 2-Car Garage | Available Now | $335,990 | |
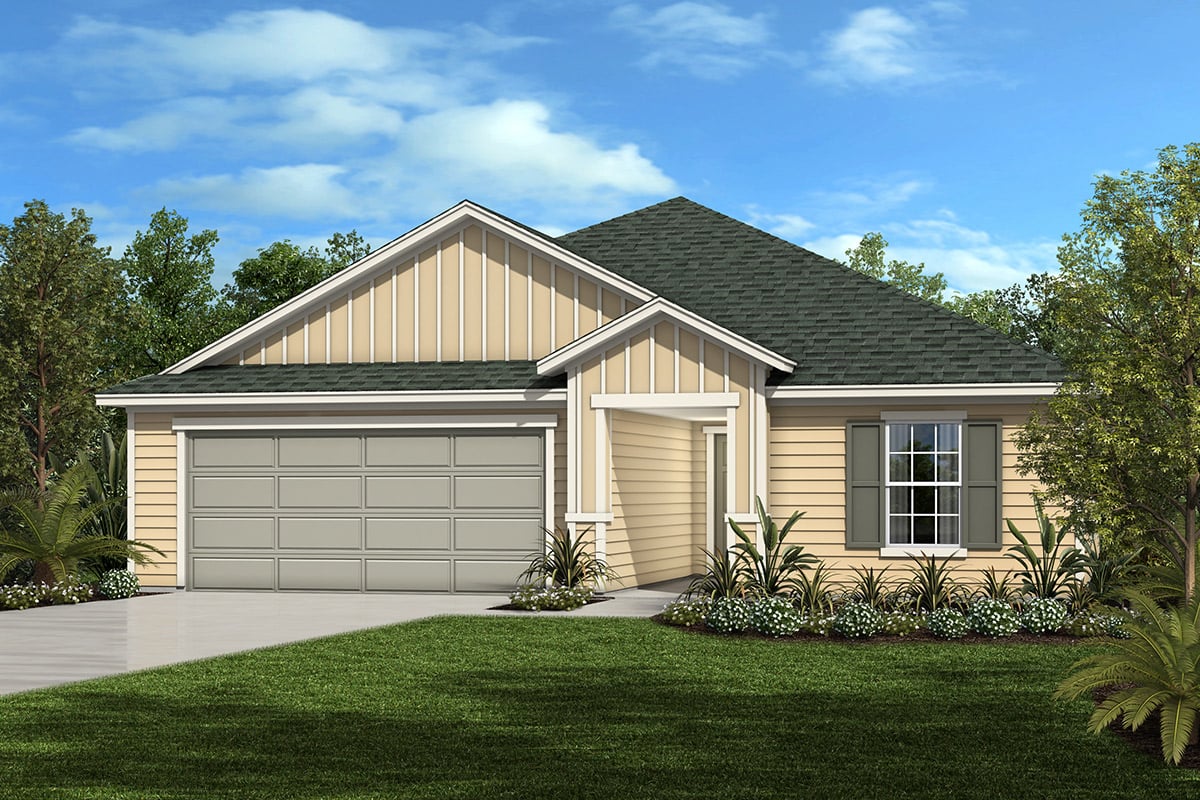
|
This stunning, single-story home showcases a covered entry, farmhouse accents and professional landscaping for extra curb appeal. Inside, discover an open floor plan with volume ceilings, tile flooring and a spacious great room that provides access to a covered back patio. The modern kitchen boasts Woodmont® 42-in. upper cabinets, an island, granite countertops and Whirlpool® stainless steel appliances. Relax in the primary suite, which features a walk-in closet and connecting bath that offers quartz countertops, a dual-sink vanity, linen closet and walk-in shower with tile surround. Other highlights include ENERGY STAR® certified lighting, Moen® faucets and Kohler® sinks. |
|||||
*See sales counselor for approximate timing required for move-in ready homes.
| Address | Homesite # | Sq. Ft. | Description | MLS# | Availability | Price |
|---|---|---|---|---|---|---|
| 7839 Rippa Valley Way | 83 | 1,933 | 1-Story / 4 Bed / 2 Bath / 2-Car Garage | 2047300 | Available Now | $359,990 |
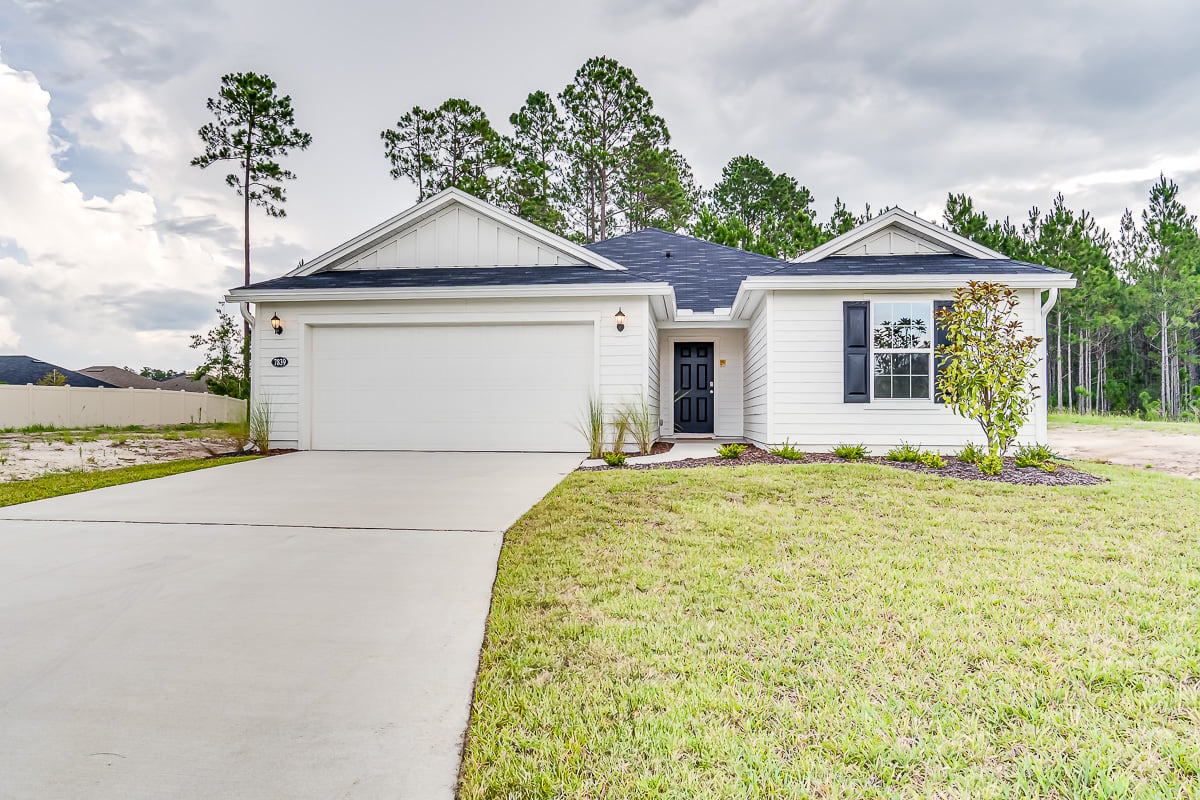
|
We make it easy to view our move-in ready homes with self-guided tours! Ask your sales counselor for more information, so you can see this stunning, single-story home showcasing a covered entry, farmhouse accents and professional landscaping for extra curb appeal. Inside, discover an open floor plan with volume ceilings, luxury vinyl plank flooring and a spacious great room. The modern kitchen boasts an island, 42-in. Woodmont® cabinets, granite countertops and Whirlpool® stainless steel appliances. The primary suite features a walk-in closet and connecting bath that offers quartz countertops, a dual-sink vanity and walk-in shower with tile surround. Other highlights include ENERGY STAR® certified lighting, Moen® faucets, Kohler® sinks and an ecobee3 Lite smart thermostat. The covered back patio provides the ideal setting for outdoor entertaining and leisure. |
|||||
| 7719 Rippa Valley Way | 209 | 1,707 | 1-Story / 4 Bed / 2 Bath / 2-Car Garage | Available Now | $349,990 | |
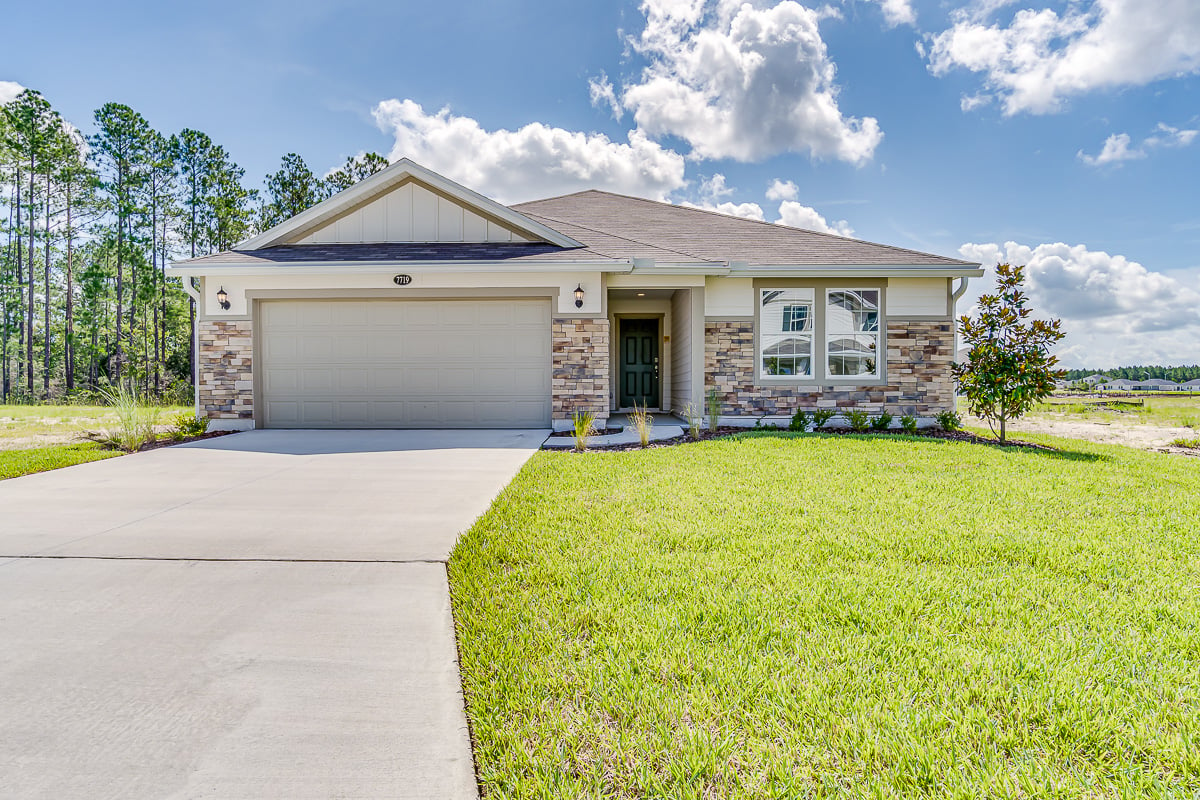
|
We make it easy to view our move-in ready homes with self-guided tours! Ask your sales counselor for more information, so you can see this stunning, single-story home showcasing a covered entry, farmhouse accents and professional landscaping. Inside, discover an open floor plan with volume ceilings, luxury vinyl plank flooring and a spacious great room. The kitchen boasts Woodmont® 42-in. upper cabinets, granite countertops, an island and Whirlpool® stainless steel appliances. The primary suite features a walk-in closet and connecting bath that offers quartz countertops, a dual-sink vanity and walk-in shower with tile surround. Enjoy the convenience of a dedicated laundry room. Other highlights include ENERGY STAR® certified lighting, Moen® faucets and Kohler® sinks. The covered back patio is perfect for outdoor entertaining and leisure. |
|||||
| 7714 Rippa Valley Way | 217 | 1,541 | 1-Story / 3 Bed / 2 Bath / 2-Car Garage | 2093933 | Available Now | $332,990 |
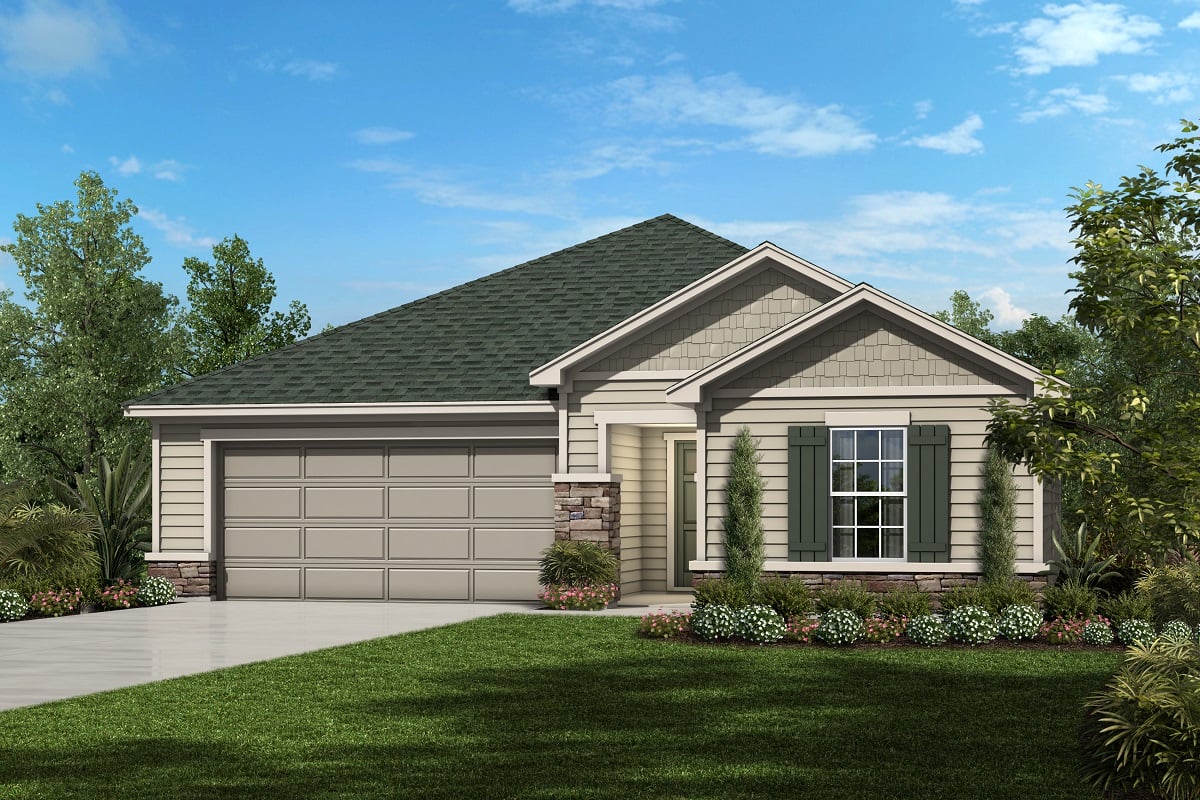
|
We make it easy to view our move-in ready homes with self-guided tours! Ask your sales counselor for more information, so you can see this stunning, single-story home showcasing a covered entry, stone veneer accents and professional landscaping for added curb appeal. Inside, discover an open floor plan with volume ceilings, tile flooring and an inviting great room that provides access to a covered back patio. Prepare meals in the modern kitchen, which boasts Woodmont® cabinets, quartz countertops, a island and Whirlpool® stainless steel appliances. The primary suite features a walk-in closet and connecting bath that offers quartz countertops, a dual-sink vanity, garden tub and walk-in shower with tile surround. Additional highlights include ENERGY STAR® certified lighting, Moen® faucets and Kohler® sinks.
|
|||||
| 7726 Rippa Valley Way | 219 | 2,566 | 2-Story / 5 Bed / 3 Bath / 2-Car Garage | 2094163 | Available Now | $422,990 |
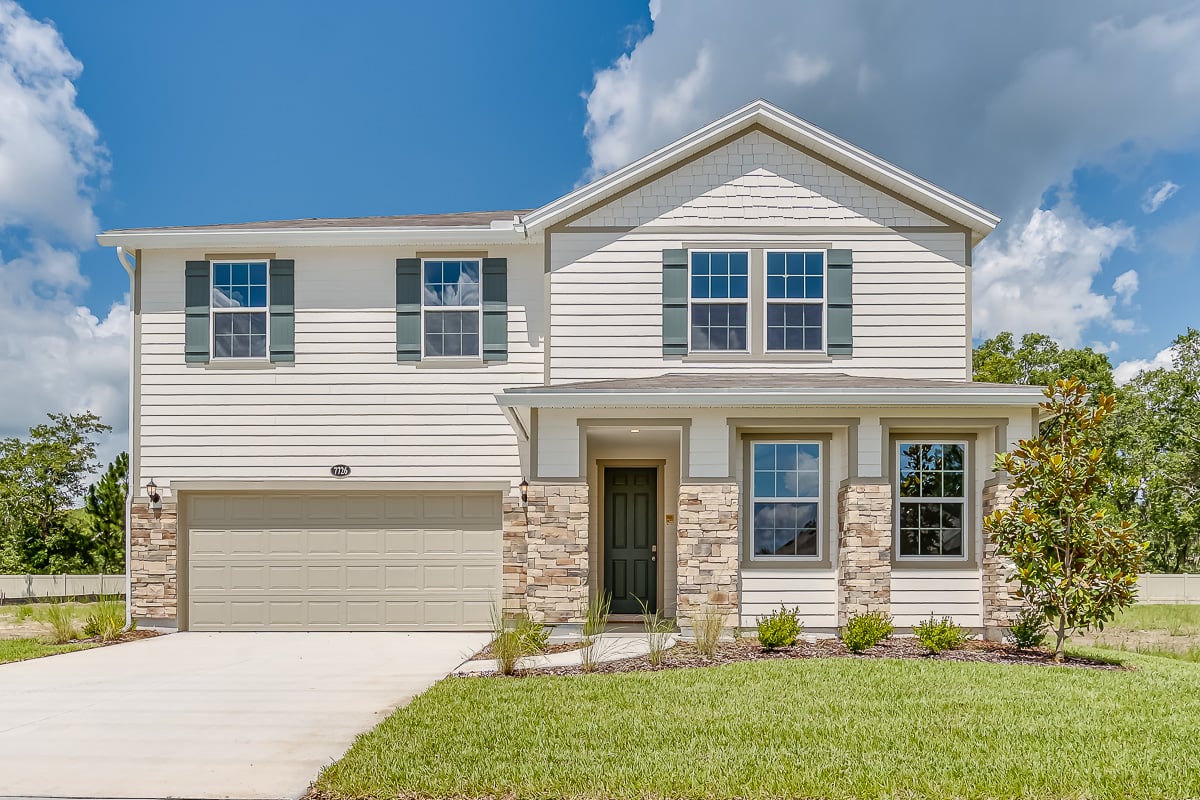
|
We make it easy to view our move-in ready homes with self-guided tours! Ask your sales counselor for more information, so you can see this stunning, two-story home, which showcases a covered entry, stone veneer accents and professional landscaping for extra curb appeal. Inside, discover an open floor plan with 9-ft. first-floor ceilings and luxury vinyl plank flooring at first floor. The modern kitchen boasts Woodmont® 42-in. upper cabinets, quartz countertops, an island and Whirlpool® stainless steel appliances. Upstairs, relax in the primary suite, which features an expansive walk-in closet and connecting bath that offers quartz countertops, a dual-sink vanity, linen closet and walk-in shower with tile surround. Other highlights include ENERGY STAR® certified lighting, Moen® faucets and Kohler® sinks. Enjoy the outdoors on the covered back patio. |
|||||
| 7798 Rippa Valley Way | 231 | 2,566 | 2-Story / 4 Bed / 3 Bath / 2-Car Garage | Available Now | $420,990 | |
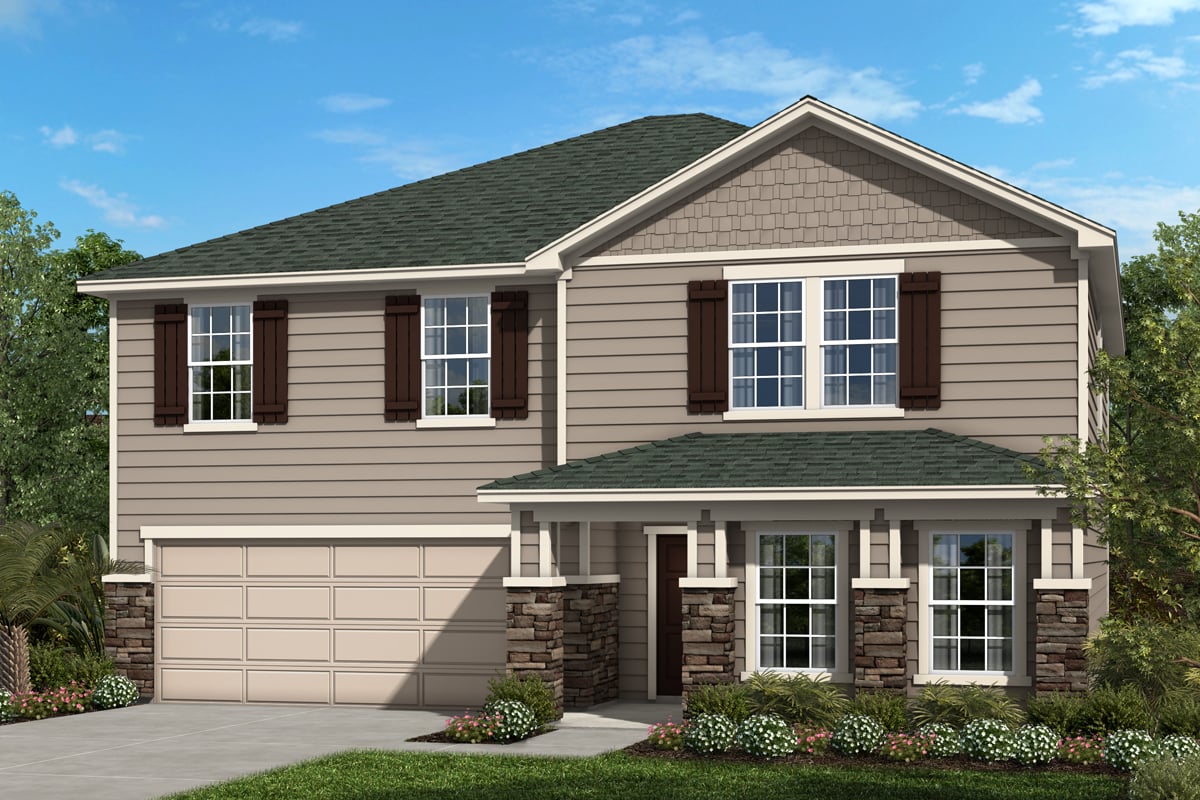
|
We make it easy to view our move-in ready homes with self-guided tours! Ask your sales counselor for more information, so you can see this stunning, two-story home, which showcases a covered entry, stone veneer accents and professional landscaping for extra curb appeal. Inside, discover an open floor plan with 9-ft. ceilings and tile flooring at first floor. The modern kitchen boasts Woodmont® 42-in. upper cabinets, granite countertops, an island and Whirlpool® stainless steel appliances. Upstairs, relax in the primary suite, which features an expansive walk-in closet and connecting bath that offers quartz countertops, a dual-sink vanity, linen closet and walk-in shower with tile surround. Other highlights include a loft, ENERGY STAR® certified lighting, Moen® faucets and Kohler® sinks. Enjoy the outdoors on the covered back patio. |
|||||
*See sales counselor for approximate timing required for move-in ready homes.
| Address | Homesite # | Sq. Ft. | Description | MLS# | Availability | Price |
|---|---|---|---|---|---|---|
| 8249 Hawkes Meadow Dr. | 060 | 1,707 | 1-Story / 4 Bed / 2 Bath / 2-Car Garage | Available Now | $322,990 | |
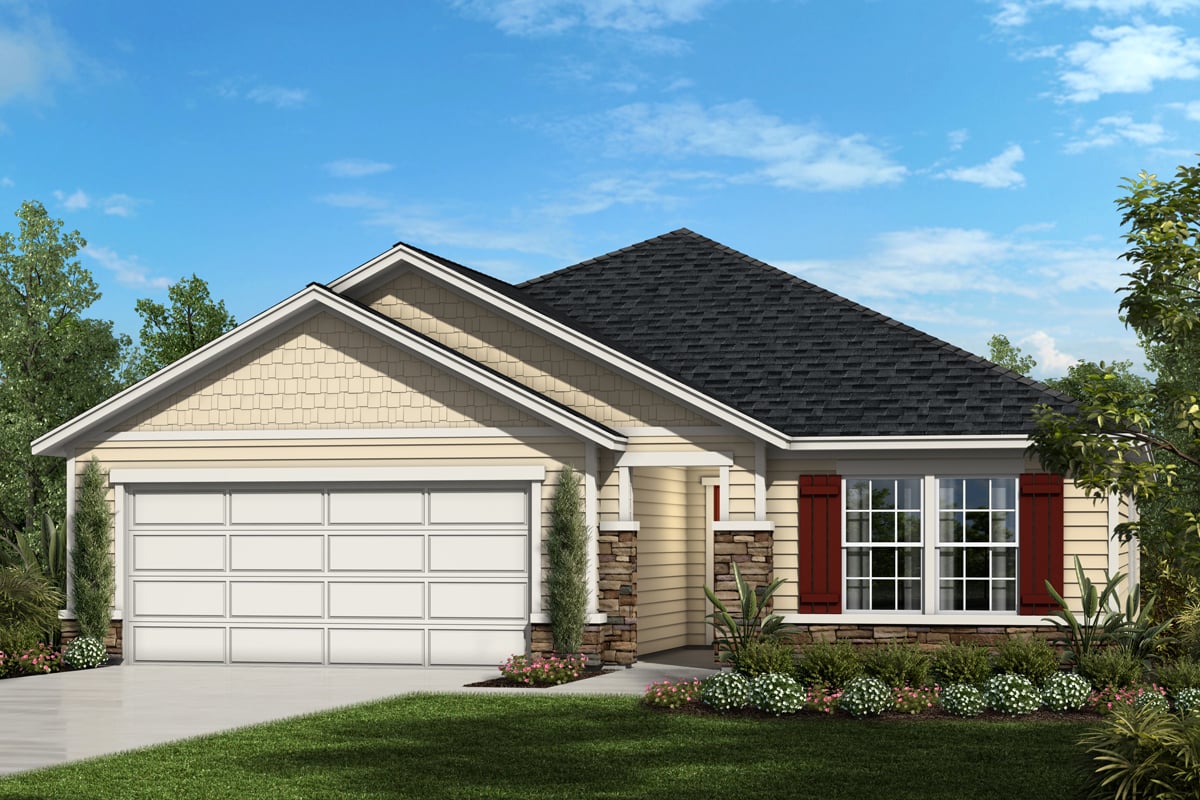
|
This stunning, single-story home showcases a covered front entry, stone veneer accents and professional landscaping for added curb appeal. Inside, discover an open floor plan with volume ceilings, tile flooring and an inviting great room that provides access to a covered back patio. Prepare meals in the modern kitchen, which boasts Woodmont® 42-in. upper cabinets, granite countertops, an island and Whirlpool® stainless steel appliances. The primary suite features a walk-in closet and connecting bath that offers quartz countertops, a dual-sink vanity, linen closet and walk-in shower with tile surround. Additional highlights include ENERGY STAR® certified lighting, Moen® faucets and Kohler® sinks. |
|||||
| 8284 Hawkes Meadow Dr. | 111 | 1,286 | 1-Story / 3 Bed / 2 Bath / 2-Car Garage | 2083318 | Available Now | $270,990 |
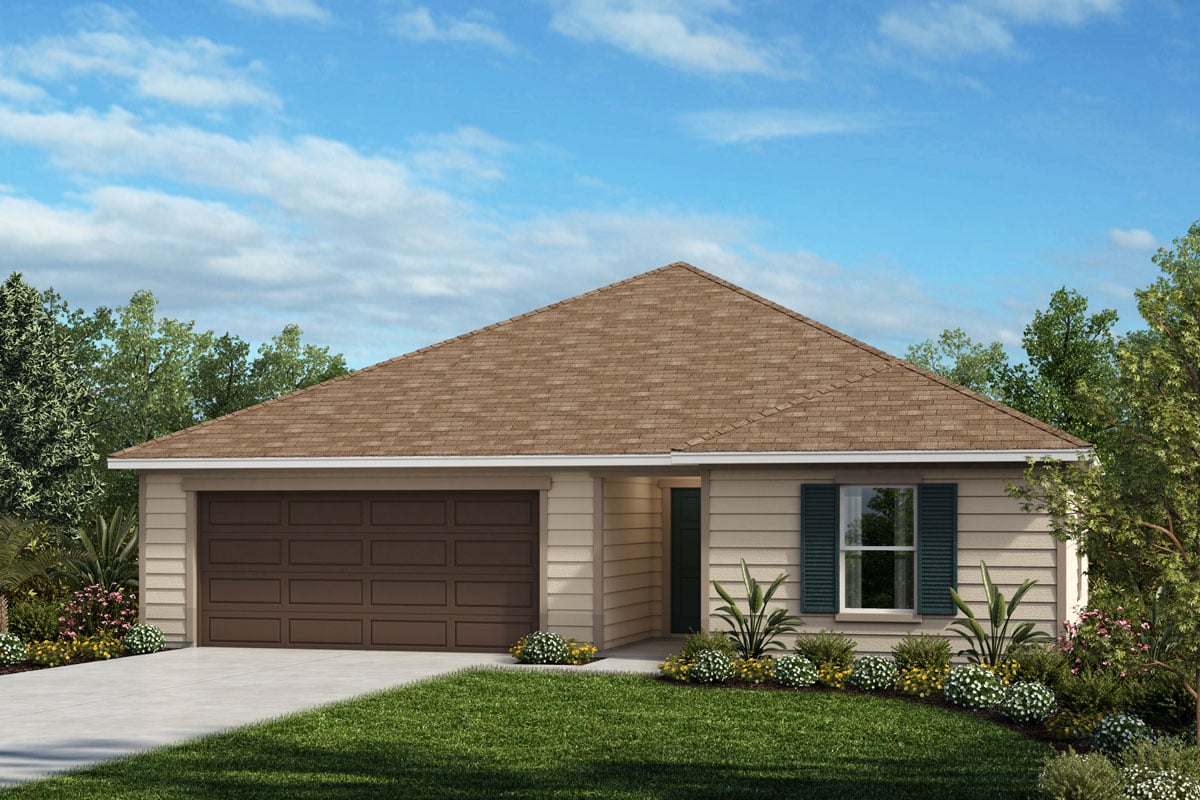
|
This stunning, single-story home showcases a covered entry and professional landscaping. Inside, discover an open floor plan with volume ceilings, tile flooring and a spacious great room. The kitchen boasts Woodmont® 42-in. upper cabinets, laminate countertops, an island and Whirlpool® stainless steel appliances. The primary suite features a walk-in closet and connecting bath that offers quartz countertops, a dual-sink vanity and walk-in shower with tile surround. Enjoy the convenience of a dedicated laundry room. Other highlights include ENERGY STAR® certified lighting, Moen® faucets and Kohler® sinks. |
|||||
| 7230 Hawkes Bend St. | 167 | 1,286 | 1-Story / 3 Bed / 2 Bath / 2-Car Garage | Available Now | $269,990 | |
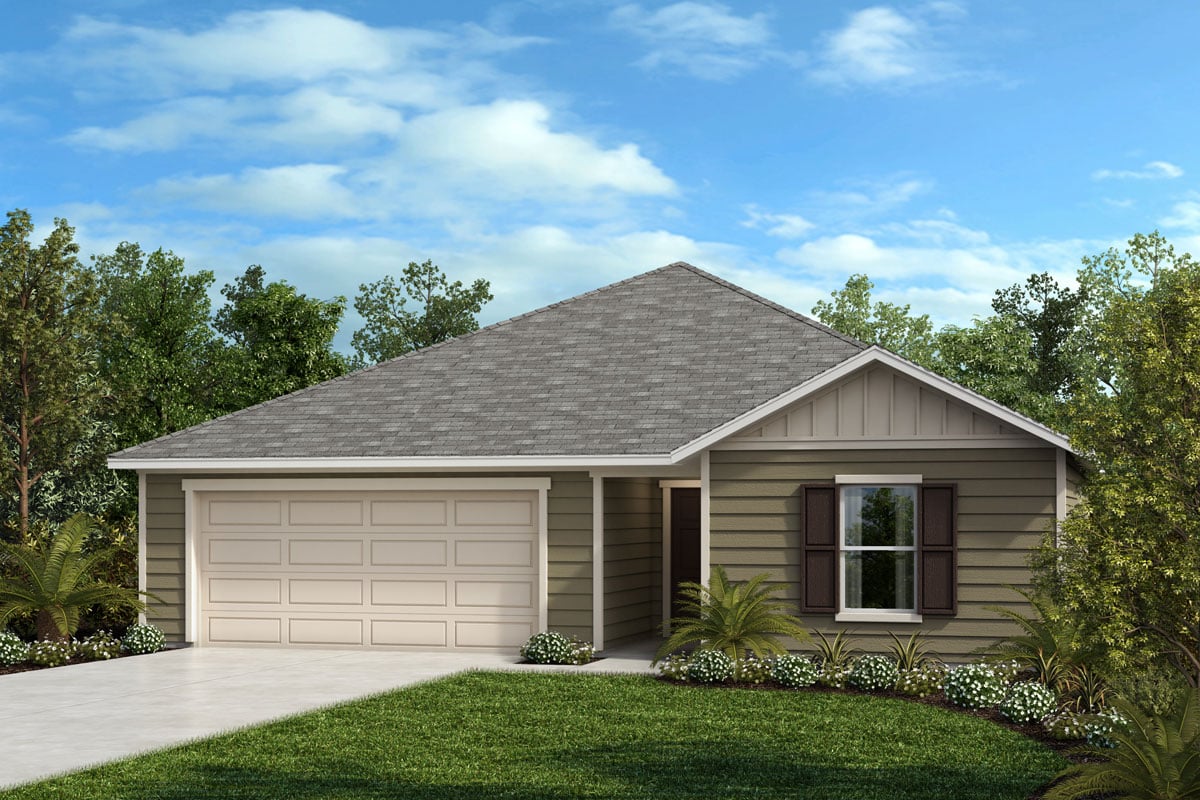
|
This stunning, single-story home showcases a covered entry, farm house accents and professional landscaping for extra curb appeal. Inside, discover an open floor plan with volume ceilings and a spacious great room. The modern kitchen boasts Woodmont® 42-in. upper cabinets, laminate countertops, an island and Whirlpool® stainless steel appliances. Relax in the primary suite, which features an expansive walk-in closet and connecting bath that offers quartz countertops, a dual-sink vanity and tub/shower combination. Other highlights include ENERGY STAR® certified lighting, Moen® faucets and Kohler® sinks. Enjoy the outdoors on the covered back patio. |
|||||
*See sales counselor for approximate timing required for move-in ready homes.
| Address | Homesite # | Sq. Ft. | Description | MLS# | Availability | Price |
|---|---|---|---|---|---|---|
| 133 Beach Palm Ct. | 071 | 1,259 | 2-Story / 2 Bed / 2.5 Bath / 1-Car Garage | Available Now | $248,990 | |
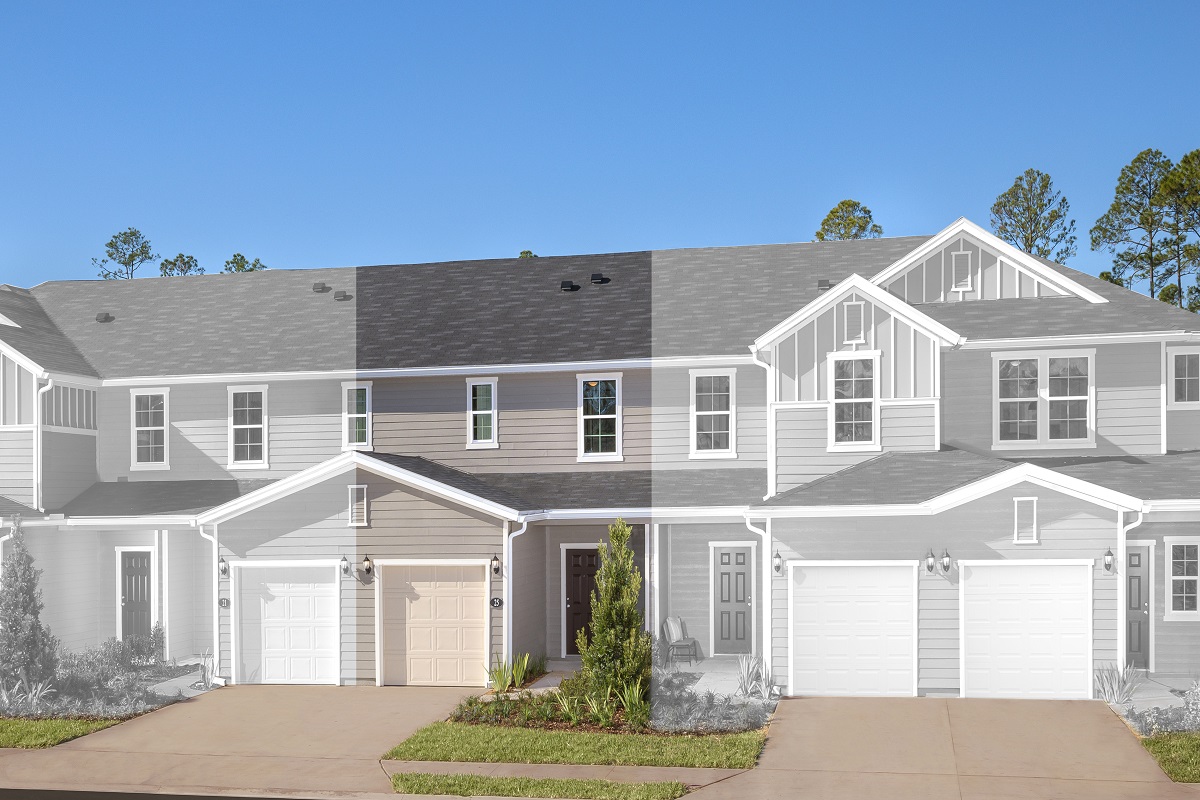
|
We make it easy to view our move-in ready homes with self-guided tours! This beautiful, two-story townhome with a one-car garage showcases an open floor plan with 9-ft. ceilings and luxury vinyl plank flooring. The stylish kitchen boasts quartz countertops, a breakfast bar, large pantry, Whirlpool® stainless steel appliances and Woodmont® 42-in. upper cabinets with crown molding. Upstairs, the primary suite features a walk-in closet and connecting bath that offers tile flooring and quartz countertops. Additional highlights include ENERGY STAR® certified lighting, Moen® faucets, Kohler® sinks and an ecobee3 Lite smart thermostat. Outdoors, enjoy the convenience of low-maintenance landscaping. |
|||||
| 162 Beach Palm Ct. | 103 | 1,259 | 2-Story / 2 Bed / 2.5 Bath / 1-Car Garage | Available Now | $252,990 | |

|
We make it easy to view our move-in ready homes with self-guided tours! This beautiful, two-story home showcases an open floor plan with 9-ft. ceilings and luxury vinyl plank flooring. The stylish kitchen boasts granite countertops, a breakfast bar, large pantry, Whirlpool® stainless steel appliances and Woodmont® 42-in. upper cabinets. Upstairs, the primary suite features a walk-in closet and connecting bath that offers tile flooring, a walk-in shower and quartz countertops. Additional highlights include a one-car garage, ENERGY STAR® certified lighting, Moen® faucets and Kohler® sinks. Outdoors, enjoy low-maintenance landscaping. |
|||||
| 154 Beach Palm Ct. | 105 | 1,354 | 2-Story / 3 Bed / 2.5 Bath / 1-Car Garage | Available Now | $262,990 | |
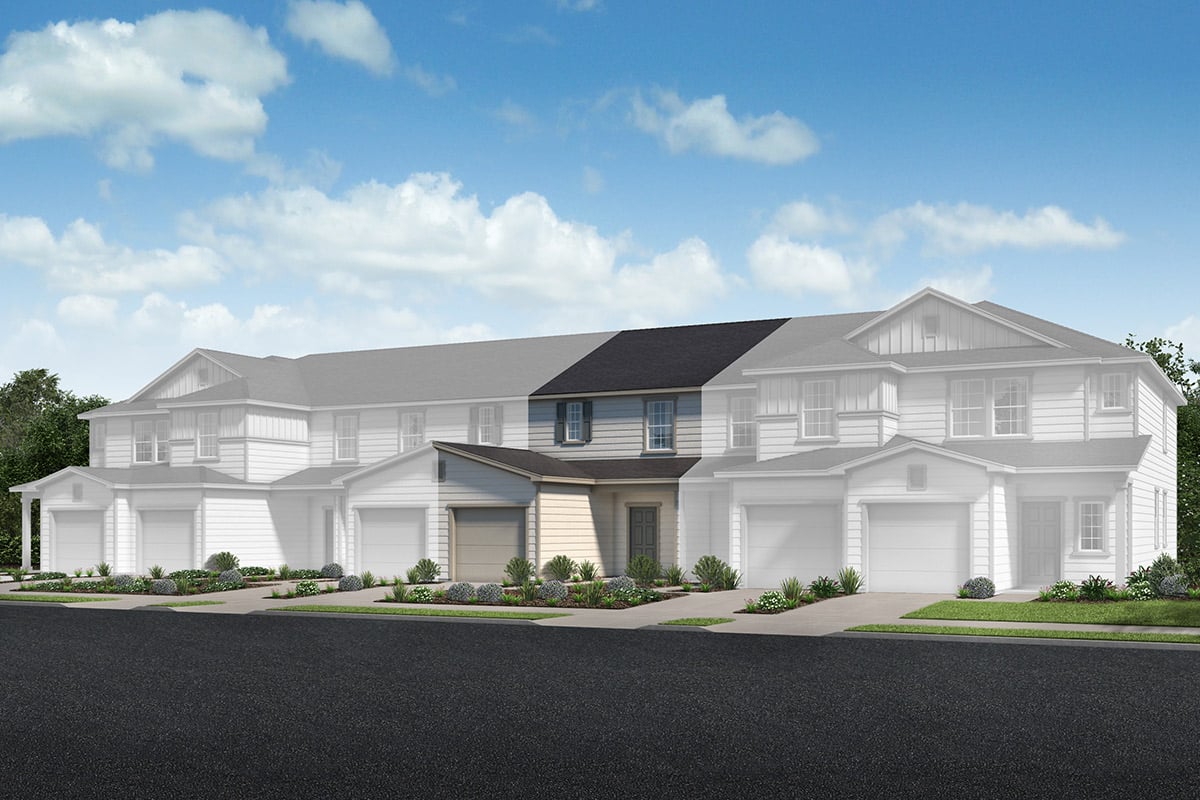
|
We make it easy to view our move-in ready homes with self-guided tours! Ask your sales counselor for more information, so you can see this beautiful, two-story home, which showcases an open floor plan with 9-ft. ceilings and tile flooring. The stylish kitchen boasts premium laminate countertops, a breakfast bar, large pantry, Whirlpool® stainless steel appliances and Woodmont® 42-in. upper cabinets. Upstairs, the primary suite features a walk-in closet and connecting bath that offers tile flooring and quartz countertops. Additional highlights include ENERGY STAR® certified lighting, Moen® faucets, Kohler® sinks and a single-car garage. Outside, enjoy the convenience of low-maintenance landscaping. |
|||||
| 238 Beach Palm Ct. | 086 | 1,259 | 2-Story / 2 Bed / 2.5 Bath / 1-Car Garage | Available Now | $260,990 | |

|
This beautiful, two-story townhome showcases an open floor plan with 9-ft. ceilings and luxury vinyl plank flooring. The stylish kitchen boasts granite countertops, a breakfast bar, large pantry, Whirlpool® stainless steel appliances and Woodmont® 42-in. upper cabinets. Upstairs, the primary suite features a walk-in closet and connecting bath that offers tile flooring and quartz countertops. Additional highlights include ENERGY STAR® certified lighting, Moen® faucets, Kohler® sinks, an ecobee3 Lite smart thermostat and single-car garage. Outdoors, enjoy the convenience of low-maintenance landscaping. |
|||||
| 28 Beach Palm Ct. | 002 | 1,354 | 2-Story / 3 Bed / 2.5 Bath / 1-Car Garage | Available Now | $275,990 | |
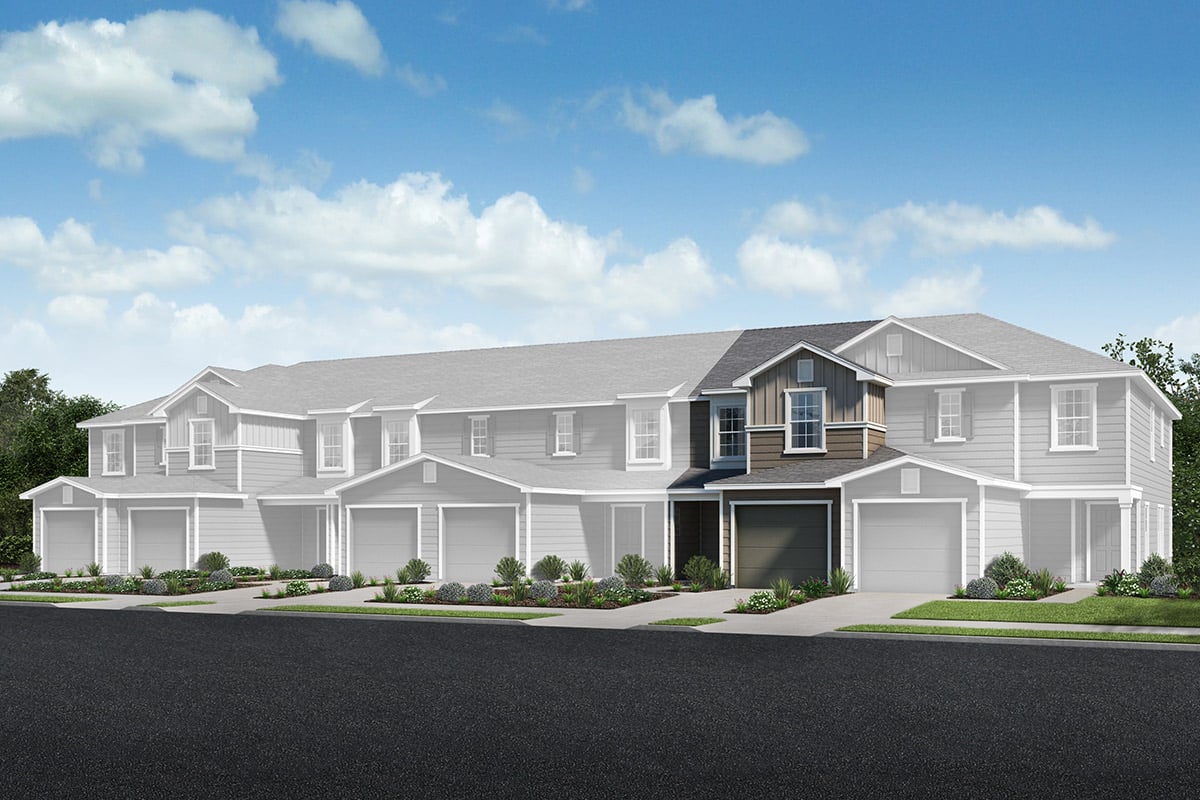
|
This beautiful, two-story home showcases an open floor plan with 9-ft. ceilings and tile flooring. The stylish kitchen boasts granite countertops, a breakfast bar, large pantry, Whirlpool® stainless steel appliances and Woodmont® 42-in. upper cabinets. Upstairs, the primary suite features a walk-in closet and connecting bath that offers tile flooring, a walk-in shower and quartz countertops. Additional highlights include a single-car garage, ENERGY STAR® certified lighting, Moen® faucets and Kohler® sinks. Outdoors, enjoy low-maintenance landscaping. |
|||||
| 16 Beach Palm Ct. | 005 | 1,354 | 2-Story / 3 Bed / 2.5 Bath / 1-Car Garage | Available Now | $281,990 | |

|
This beautiful, two-story home showcases an open floor plan with 9-ft. ceilings and tile flooring. The stylish kitchen boasts quartz countertops, a breakfast bar, large pantry, Whirlpool® stainless steel appliances and Woodmont® 42-in. upper cabinets with crown molding. Upstairs, the primary suite features a walk-in closet and connecting bath that offers tile flooring, a walk-in shower and quartz countertops. Additional highlights include a single-car garage, ENERGY STAR® certified lighting, Moen® faucets and Kohler® sinks. Outdoors, enjoy low-maintenance landscaping. |
|||||
*See sales counselor for approximate timing required for move-in ready homes.
| Address | Homesite # | Sq. Ft. | Description | MLS# | Availability | Price |
|---|---|---|---|---|---|---|
| 641 Panther Lake Pkwy. | 485 | 2,353 | 2-Story / 4 Bed / 2.5 Bath / 2-Car Garage | Available Now | $384,990 | |
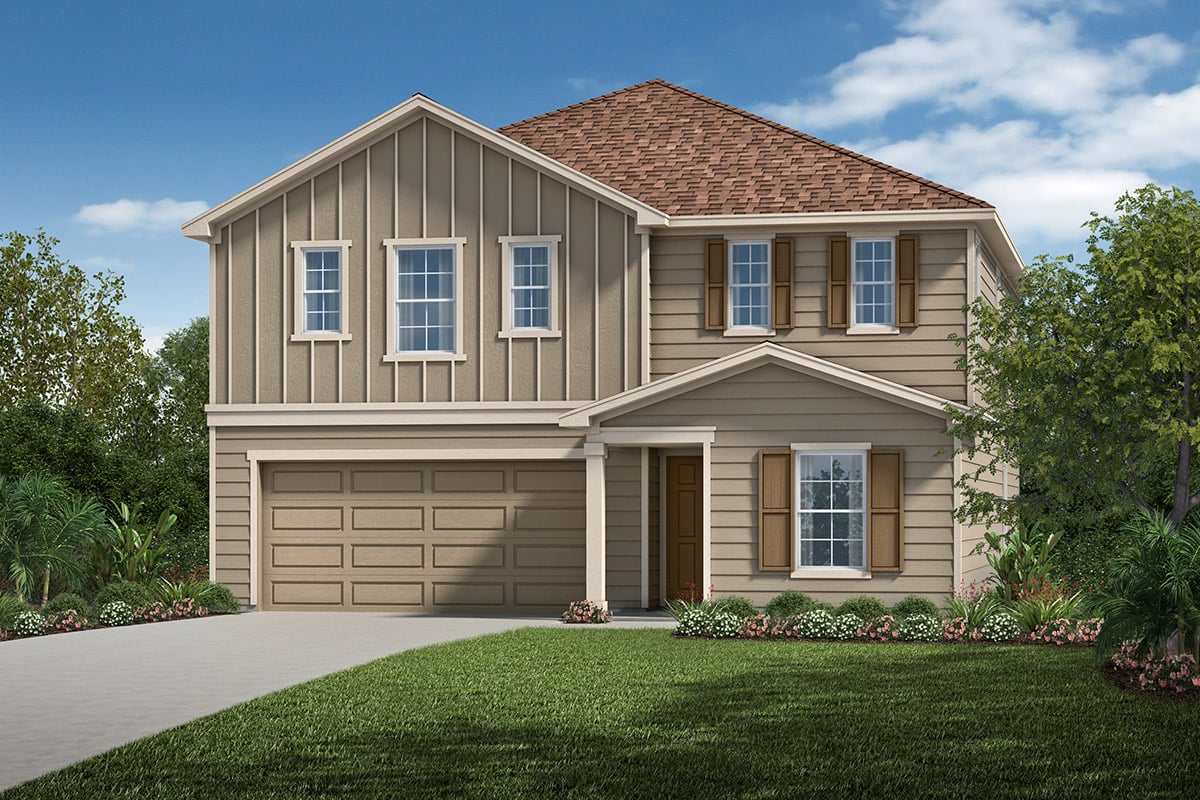
|
This stunning, two-story home showcases a covered entry, farmhouse accents and professional landscaping for added curb appeal. Inside, discover an open floor plan with 9-ft. ceilings, tile flooring and a spacious great room. The modern kitchen boasts Woodmont® 42-in. upper cabinets, an island, quartz countertops and Whirlpool® stainless steel appliances. A den provides space for a home office or playroom. Upstairs, relax in the primary suite, which features a walk-in closet and connecting bath that offers quartz countertops, a dual-sink vanity and walk-in shower with tile surround. Other highlights include ENERGY STAR® certified lighting, Moen® faucets and Kohler® sinks. Enjoy the outdoors on the covered back patio. |
|||||
| 712 Panther Lake Pkwy. | 518 | 1,891 | 1-Story / 3 Bed / 2 Bath / 2-Car Garage | Available Now | $346,990 | |
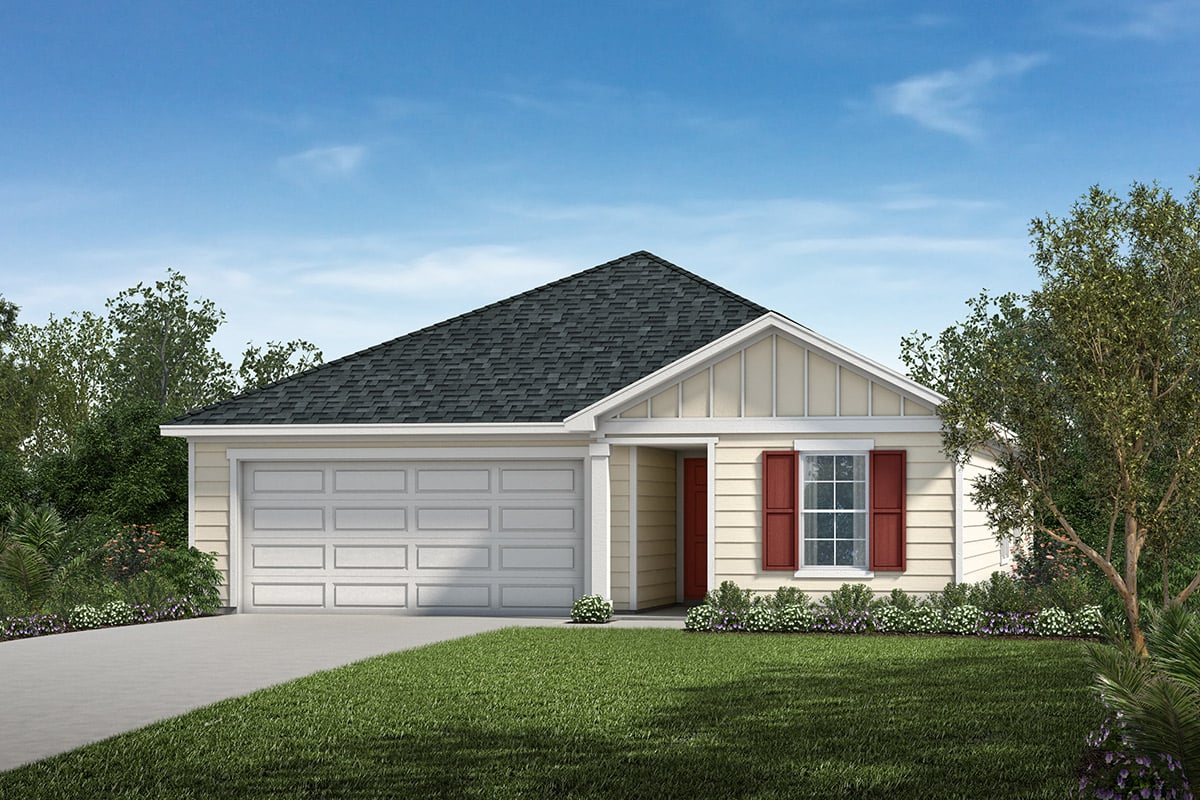
|
This stunning, single-story home showcases a covered entry, farmhouse accents and professional landscaping for added curb appeal. Inside, discover an open floor plan with volume ceilings, tile flooring and an inviting great room that provides access to a covered back patio. Prepare meals in the modern kitchen, which boasts Woodmont® 42-in. upper cabinets, quartz countertops, a wet island and Whirlpool® stainless steel appliances. The primary suite features a walk-in closet and connecting bath that offers quartz countertops, a dual-sink vanity, linen closet and walk-in shower with tile surround. Additional highlights include ENERGY STAR® certified lighting, Moen® faucets and Kohler® sinks. |
|||||
| 718 Panther Lake Pkwy | 519 | 1,560 | 1-Story / 3 Bed / 2 Bath / 2-Car Garage | Available Now | $329,990 | |
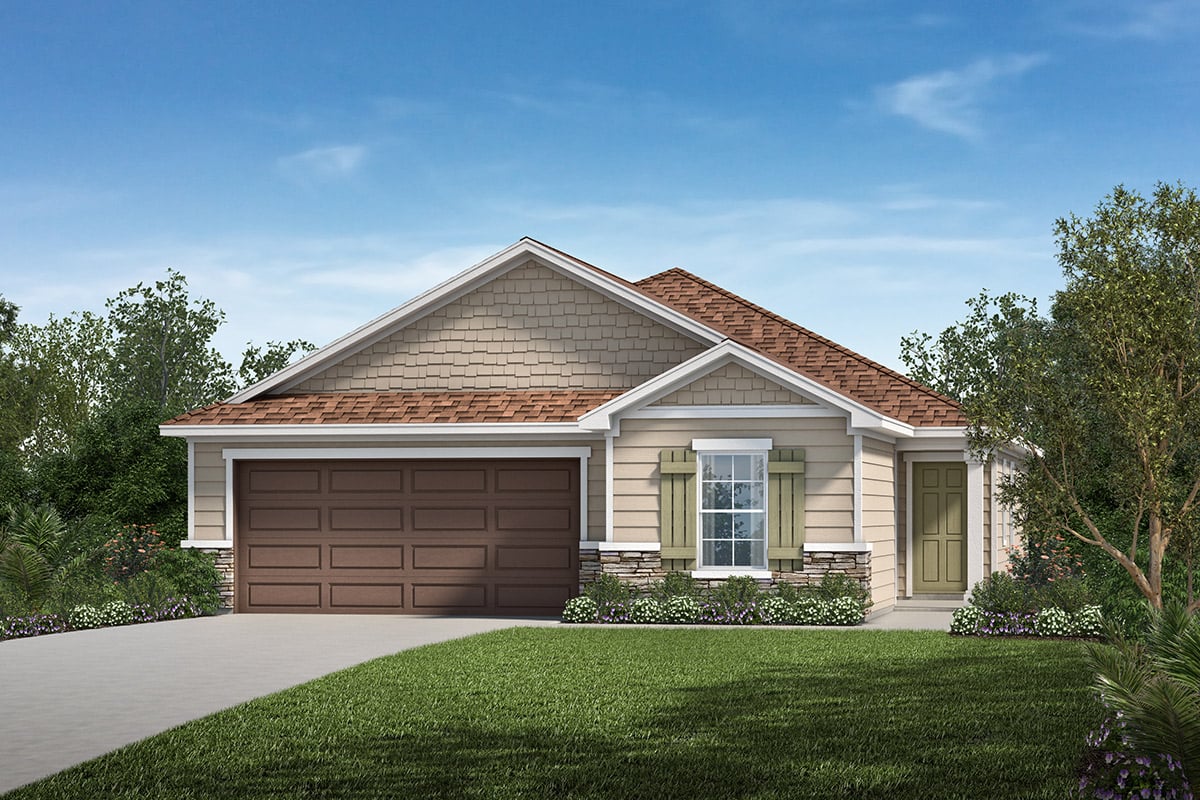
|
This stunning, single-story home showcases a covered front entry, stone veneer accents and professional landscaping. Inside, discover an open floor plan with volume ceilings, tile flooring and a spacious great room. The kitchen boasts Woodmont® 42-in. upper cabinets, granite countertops, a wet island and Whirlpool® stainless steel appliances. The primary suite features a walk-in closet and connecting bath that offers quartz countertops, a linen closet, dual-sink vanity and walk-in shower with tile surround. Enjoy the convenience of a dedicated laundry room. Other highlights include ENERGY STAR® certified lighting, Moen® faucets and Kohler® sinks. The covered back patio is perfect for outdoor entertaining and leisure.
|
|||||
| 750 Panther Lake Pkwy. | 524 | 1,933 | 1-Story / 3 Bed / 2 Bath / 2-Car Garage | 2083661 | Available Now | $335,990 |
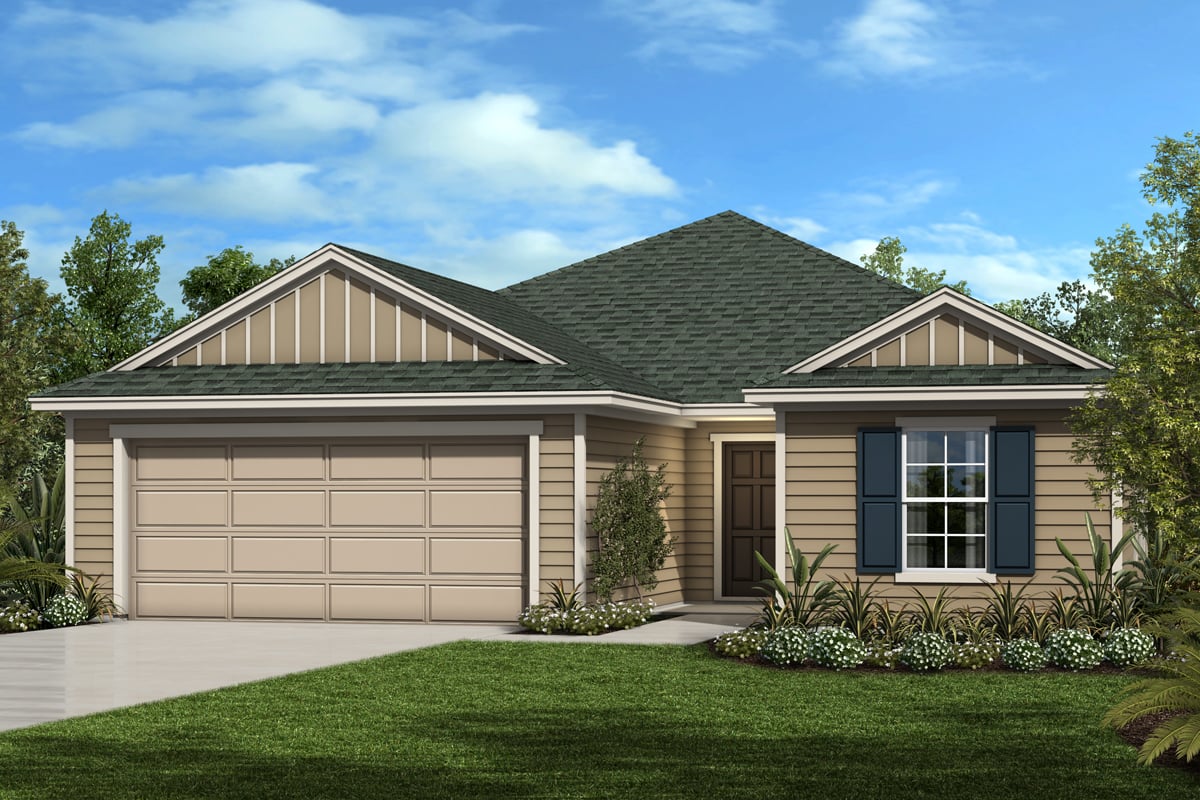
|
This stunning, single-story home showcases a covered entry, farmhouse accents and professional landscaping for extra curb appeal. Inside, discover an open floor plan with volume ceilings, tile flooring and a spacious great room. The modern kitchen boasts Woodmont® 42-in. upper cabinets, laminate countertops, an island and Whirlpool® stainless steel appliances. Relax in the primary suite, which features a walk-in closet and connecting bath that offers quartz countertops, a dual-sink vanity and walk-in shower with tile surround. Other highlights include a den, ENERGY STAR® certified lighting, Moen® faucets and Kohler® sinks. Enjoy the outdoors on the covered back patio. |
|||||
*See sales counselor for approximate timing required for move-in ready homes.
| Address | Homesite # | Sq. Ft. | Description | MLS# | Availability | Price |
|---|---|---|---|---|---|---|
| 78 Stonecrest Dr. | 002 | 1,501 | 1-Story / 3 Bed / 2 Bath / 2-Car Garage | 2095498 | Available Now | $399,990 |

|
We make it easy to view our move-in ready homes with self-guided tours! Ask your sales counselor for more information, so you can see this stunning, single-story home, which showcases professional landscaping, a covered entry and farmhouse accents for extra curb appeal. Inside, discover an open floor plan with volume ceilings, tile flooring and a spacious great room. The modern kitchen boasts laminate countertops, a wet island, Whirlpool® stainless steel appliances and Woodmont® 42-in. upper cabinets. The primary bedroom features a walk-in closet and connecting bath that offers quartz countertops, a dual-sink vanity, linen closet and tub/shower combination with tile surround. Additional highlights include security system pre-wiring, smart-tech package, ENERGY STAR® certified LED lighting, Moen® faucets and Kohler® sinks. |
|||||
| 346 Boulder Ln. | 086 | 1,638 | 1-Story / 3 Bed / 2 Bath / 2-Car Garage | 2089358 | Available Now | $415,990 |
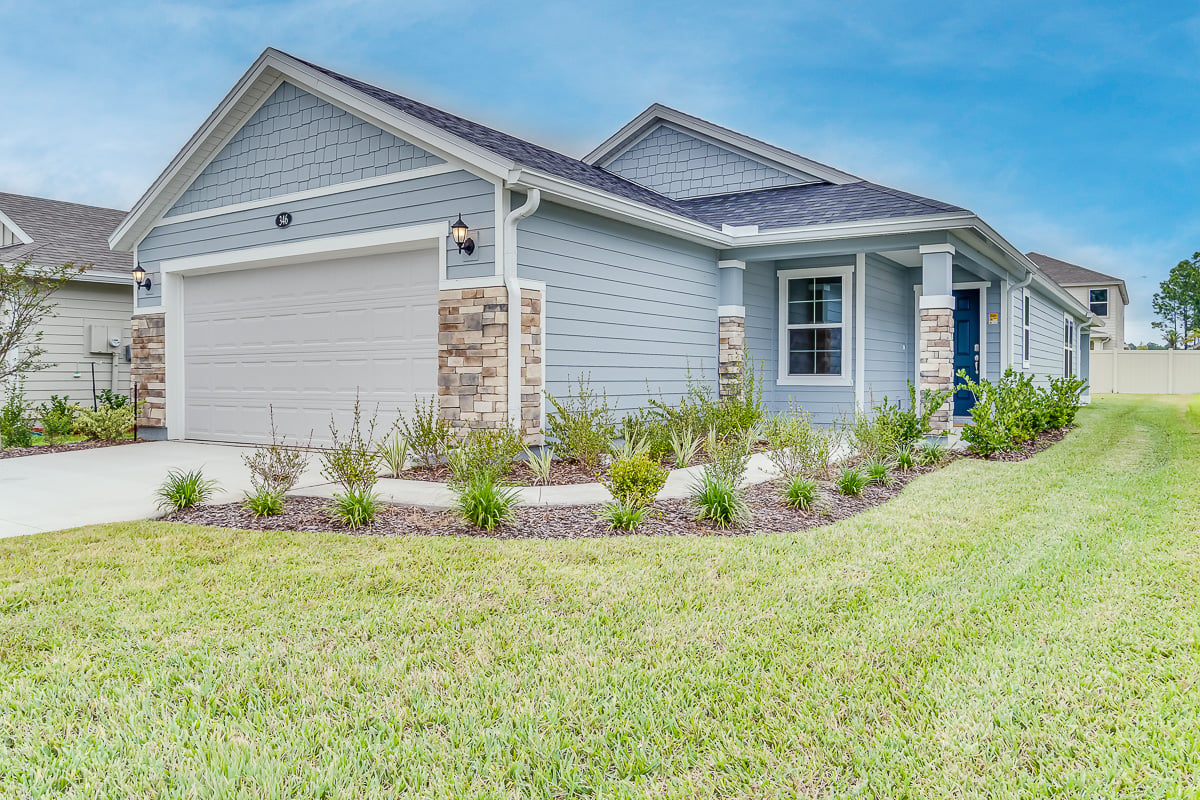
|
We make it easy to view our move-in ready homes with self-guided tours! Ask your sales counselor for more information, so you can see this stunning, single-story home, which showcases a covered entry, stone veneer accents and professional landscaping for maximum curb appeal. Inside, discover an open floor plan with luxury vinyl plank flooring and an inviting great room that provides access to a covered back patio. Whip up culinary delights in the modern kitchen, which features Woodmont® cabinets, granite countertops and Whirlpool® stainless steel appliances. The primary suite boasts a large walk-in closet and connecting bath that offers quartz countertops, a walk-in shower and dual-sink vanity. Other highlights include a den, ENERGY STAR® certified lighting, Moen® faucets and Kohler® sinks. |
|||||
*See sales counselor for approximate timing required for move-in ready homes.